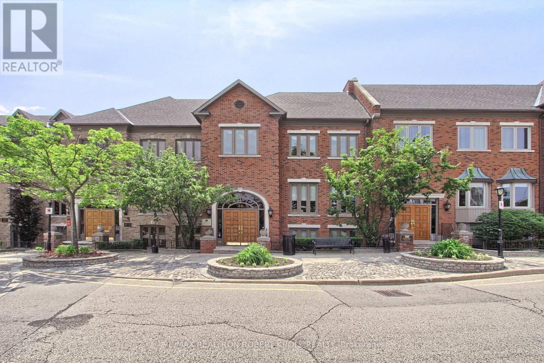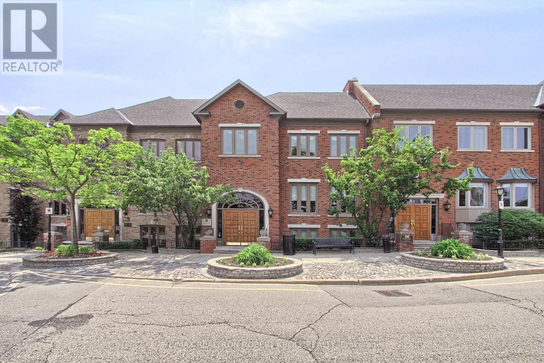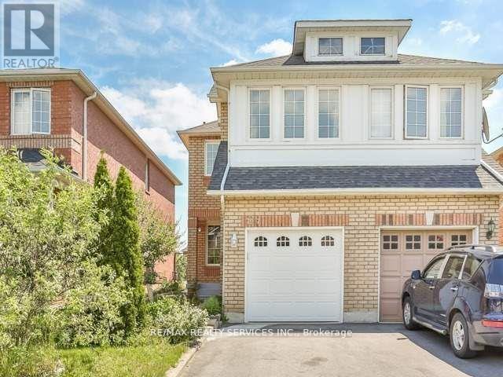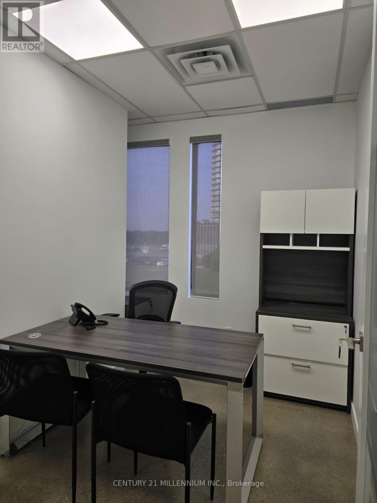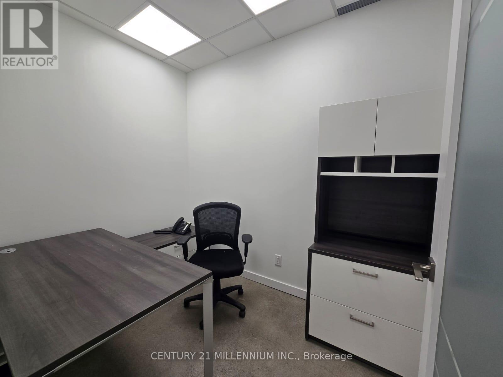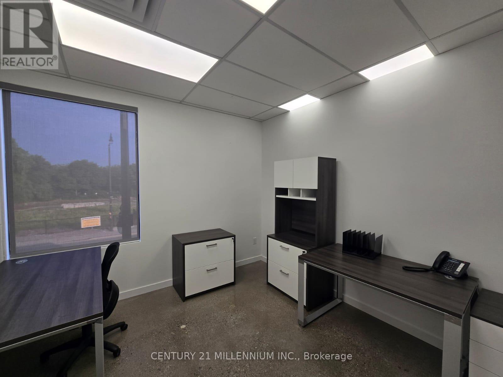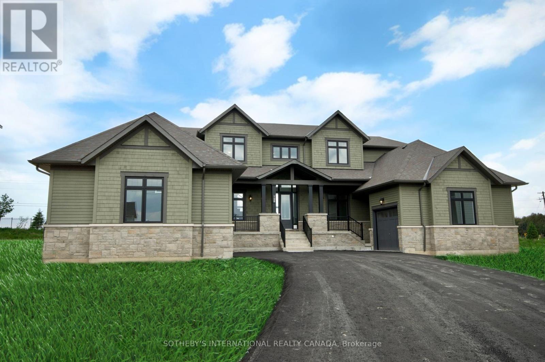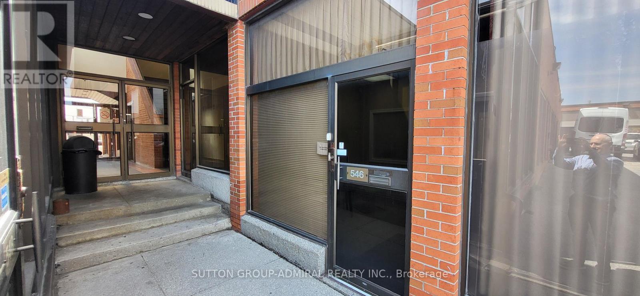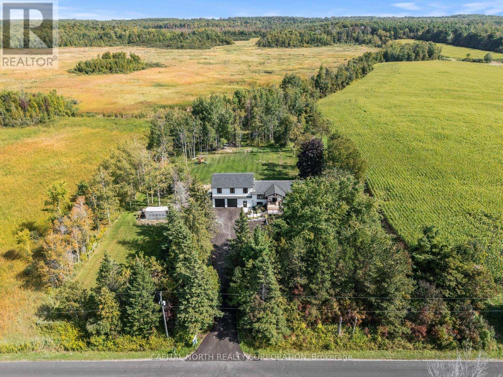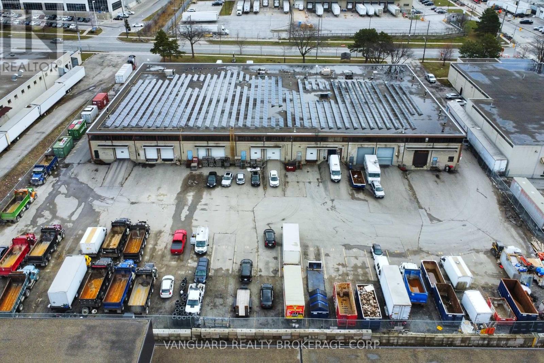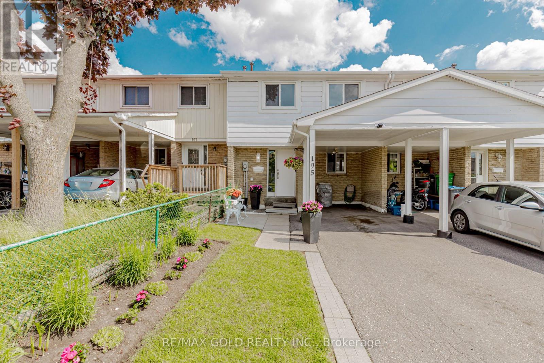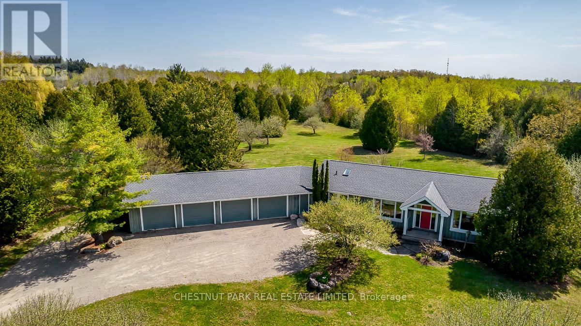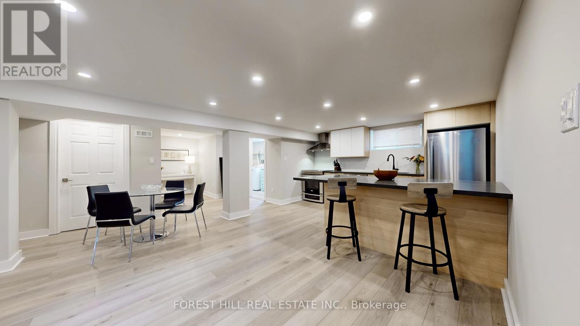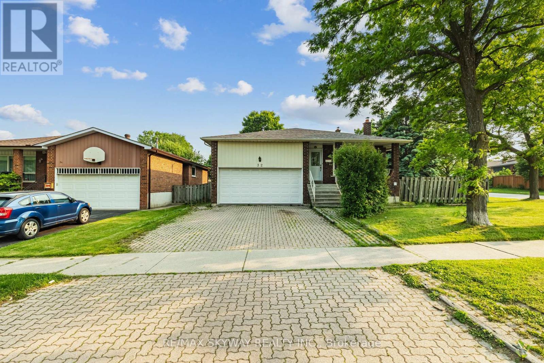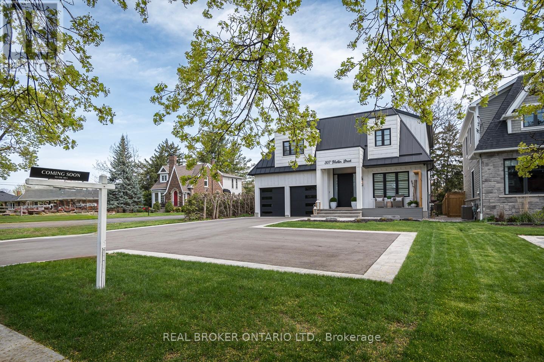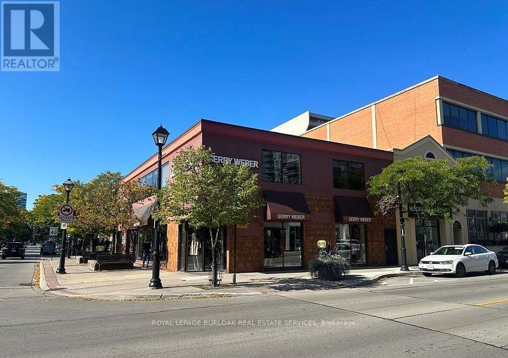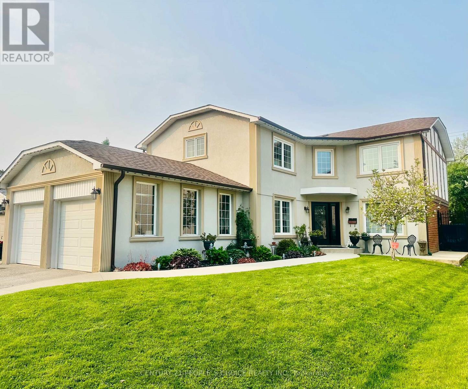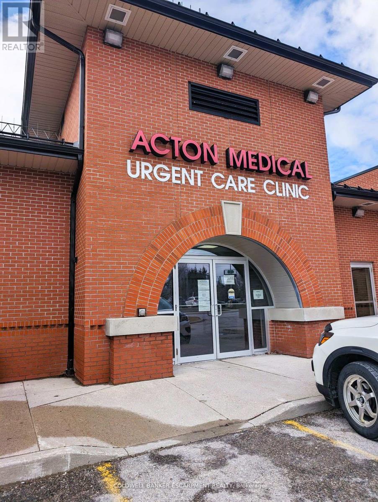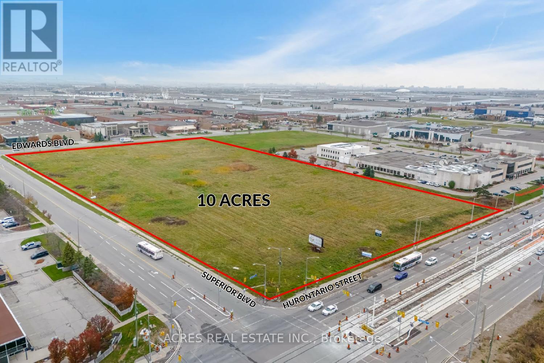300 Half-Floor - 46 Village Centre Place
Mississauga, Ontario
Turn-Key Professional Office Space Available Half Floor or Full Floor in a beautiful Brick Village Theme. Accessible from Hurontario St, Off Sherwoodtowne Blvd, Hwy 403, and Rathburn Rd E. Minutes to the Mississauga Square One Area and Celebration Square. Includes Prestigious Office Address, and Door Signage. Easy Access to Major Highways and Public Transit. Substantial Amount of Parking Available, Currently Divided into Open Space, Individual Office and Board Room. See Floor Plan Attached. Landlord Prefers 5 Year Lease, but Negotiable. (id:61852)
RE/MAX Realtron Robert Kroll Realty
300 Full Floor - 46 Village Centre Place
Mississauga, Ontario
Turn-Key Professional Office Space Available Full Floor (Approx 2000 Sq/Ft) or Half Floor (Approx 1000 Sq/Ft) in a beautiful Brick Village Theme. Accessible from Hurontario St, Off Sherwoodtowne Blvd, Hwy 403, and Rathburn Rd E. Minutes to the Mississauga Square One Area and Celebration Square. Includes Prestigious Office Address, and Door Signage. Easy Access to Major Highways and Public Transit. Substantial Amount of Free Parking Available, Currently Divided into Open Space, Individual Office and Board Room. See Floor Plan Attached. Landlord Prefers 5 Year Lease, but Negotiable. (id:61852)
RE/MAX Realtron Robert Kroll Realty
7067 Frontier Ridge
Mississauga, Ontario
4 Bedrooms SEMI in the desired Levi Creek Area Of Meadowvale Village In Heart Of Mississauga !!! Lots Of Sunlight !!! Enjoy An Open Concept Practical Layout With Hardwood Floors, LED Pot lights. Kitchen With Stainless steel Appliances/ Backsplash & Quartz Counters. 4 good size Bedrooms with 2 FULL washrooms on 2nd floor. Finished Basement with Recreation Room, Full Washroom & Wet Bar perfect to entertain Guests. Entrance From Garage To Home. (id:61852)
RE/MAX Realty Services Inc.
Unit A - 181 Queen Street E
Brampton, Ontario
Bright and spacious single offices available in a well-maintained shared office environment with other professionals. Office space fully furnished with a desk, chair, and storage cabinet. Utilities are included, hydro, water, gas, maintenance, and high-speed internet.Enjoy shared access to a boardroom, fully equipped kitchen, on-site parking, and secure fob access. (id:61852)
Century 21 Millennium Inc.
Unit B - 181 Queen Street E
Brampton, Ontario
Bright and spacious single offices available in a well-maintained shared environment with other professionals. The offices comes fully furnished with a desk, chair, and storage cabinet. Utilities are included, hydro, water, gas, maintenance, and high-speed internet. Enjoy shared access to a boardroom, fully equipped kitchen, on-site parking, and secure fob access. (id:61852)
Century 21 Millennium Inc.
Unit C - 181 Queen Street E
Brampton, Ontario
Bright and spacious single offices available in a well-maintained shared office environment with other professionals. The offices comes fully furnished with a desk, chair, and storage cabinet. Utilities included: hydro, water, gas, maintenance, and high-speed internet.Enjoy shared access to a boardroom, fully equipped kitchen, on-site parking, and secure fob access. (id:61852)
Century 21 Millennium Inc.
128 William Crisp Drive
Caledon, Ontario
Luxury Newly Built Detached Home In Osprey Mills. Fantastic Location For The Outdoor Enthusiasts! 3700 Sq.ft Of Above Grade Living Space With 10ft Main Floor Ceilings & 9ft 2nd Floor Ceilings. Engineered Hardwood Flooring Throughout, High End Kitchen With Stainless Steel Appliances, Quartz Countertops & An Expansive Island. Large Driveway & 3 Car Garage Parking. Multiple Entry Ways Throughout. Drive to Downtown Brampton In Approx. 25 Minutes & Mississauga In Approx. 40 Minutes. Close Proximity To Schools, Shops, Parks, Caledon Village, Millcroft Inn & Spa, Skiing (Caledon Private Ski Club) & Golf (Pulpit Private Golf Club & TPC Osprey Valley, A Top 100 Golf Course In Canada & Home of the Canadian Open). Community Features Include Hiking, Bird Watching, Cycling, Snow Shoeing & Fishing. Floor Plans & Features Attached. (id:61852)
Sotheby's International Realty Canada
546 Champagne Drive
Toronto, Ontario
*** Excellent Ground Floor Office Space *** Ample Free Surface Parking *** 1 Block From Finch *** TTC To Subway From Street *** Ideal For Small Businesses *** Extremely Well Maintained Property *** Suitable For Many Professional or Office Uses *** TMI Included *** Semi-Gross Rent *** Tenant Pays For Heat And Hydro *** (id:61852)
Sutton Group-Admiral Realty Inc.
19009 St Andrews Road
Caledon, Ontario
Welcome to 19009 St. Andrews Rd - an immaculately renovated bungalow that stands as a true testament to pride of ownership. Thoughtfully redesigned from top to bottom by the current owner in 2022, this home sits on a beautifully graded 2.93-acre lot and showcases a level of care and craftsmanship rarely found. The main level features engineered hardwood floors, two spacious bedrooms, and a bright, open layout. The finished basement adds a third bedroom with durable laminate flooring, ideal for guests, extended family, or home office needs. All building systems have been fully updated, and the property is equipped with a premium Culligan water system, including a drilled well (2022) and reverse osmosis filtration at every tap throughout the home. One acre of the property has been fully fenced, offering ample space for pets, gardens, or future outdoor amenities. The oversized garage is ideal for car enthusiasts or hobbyists, easily accommodating car hoists or workshop setups. Above the garage, a fully permitted and structurally complete addition presents endless potential - designed to become an expansive primary suite with ensuite bath and bonus living area. This home is ideally located near excellent schools, including Caledon Central Public School (~4.7 km), St. Cornelius Public School (~9.5 km), ÉÉC Des Quatre-Rivières (~11.3 km), and Robert F. Hall Catholic Secondary (~9.7 km). A true rare find that offers move-in ready comfort with the flexibility to create your dream space in one of Caledon's most peaceful settings. Brand new furnace (owned) installed in September 2025. (id:61852)
Capital North Realty Corporation
RE/MAX Noblecorp Real Estate
Rear Parking Slips - 78 Signet Drive
Toronto, Ontario
Parking Slips Available For Lease In A Gated Yard Behind A Building With Excellent Proximity To Major Roads And Highways. Each Parking Slip Is $500/Month + HST, Approximately 12' Wide By 60' Deep, And Ideal For Parking Large Trucks Including Dump Trucks, Flatbeds Or Tractor Trailers. (id:61852)
Vanguard Realty Brokerage Corp.
195 Royal Salisbury Way
Brampton, Ontario
Welcome to this charming, move-in-ready townhouse in the heart of Madoc! Renovated in 2021, this home blends modern design with spacious living. With 3 generously-sized bedrooms and a beautifully updated interior, this property is perfect for families or first-time buyers looking for comfort and style.Step inside to discover great size living room/dining room combination with plenty of natural light, pot lights and brand-new flooring throughout. The heart of the home is the sleek, fully renovated kitchen, featuring ample counter space, and stylish cabinetry perfect for cooking and entertaining. Whether you're relaxing in the cozy living room or enjoying meals in the dining area, youll appreciate the homes fresh, contemporary vibe. Outside, you'll find a private backyard space, ideal for outdoor dining or a peaceful retreat. The home also includes a partially finished basement with bathroom rough-in including the electrical, large laundry room with tons of additional storage space and an extra room that could be used as an office, home gym, extra storage, etc. Updates to the home include: Roof 2019, Electrical Panel 2021, Water Heater 2021, A/C 2021, Furnace 2021, Stove 2022, Range hood 2021, Washer and Dryer 2021. Located in the sought-after Madoc community, this townhouse offers the perfect balance of tranquility and convenience, with local amenities, parks, recreation centres, public transit, HWY access and schools just a short distance away. Don't miss the opportunity to make this stylish, renovated townhouse your new home. (id:61852)
RE/MAX Gold Realty Inc.
16249 Shaws Creek Road
Caledon, Ontario
This bright sun-filled bungalow offers the perfect balance of comfort, charm, and quiet privacy! Set on 3.76 acres of peaceful countryside, with beautiful vaulted ceilings and an open-concept layout, the main floor feels spacious and inviting, ideal for everyday living and family gatherings. The living room features a cozy wood-burning fireplace and expansive windows with lovely views of the property. A spacious kitchen with a dedicated eating area provides plenty of room to create your dream culinary space. Step out to a private, covered deck, a quiet spot to enjoy morning coffee or an evening breeze. The mudroom with built-in hooks and cupboards for easy organization connects the home to an attached 4-car garage. Downstairs, the fully finished lower level offers a large family room with a gas fireplace, built-in entertainment unit, and walk-out access to a level lawn surrounded by trees perfect for kids, pets, or simply enjoying the outdoors. Well-maintained and full of potential, this is a wonderful opportunity to create your ideal family home in a peaceful, private setting. (id:61852)
Chestnut Park Real Estate Limited
41 Lesmar Drive
Toronto, Ontario
Elegant & Spacious 1-Bedroom Retreat in Etobicoke Fully Furnished, 1,100 Sq. ft. ! Welcome to your private oasis at 41 Lesmar Dr, Etobicoke a beautifully furnished, self-contained one-bedroom suite offering over 1,100 sq. ft. of luxurious living space. Nestled in a serene, upscale neighborhood, this expansive retreat is designed for comfort, style, and convenience. Step inside to discover an open-concept layout bathed in natural light, featuring elegant furnishings and modern finishes. The generous living area invites relaxation with plush seating with a pull out sofa bed and tasteful décor, while the fully equipped kitchen boasts stainless steel appliances, quartz counter and large island with ample storage, and everything you need to prepare gourmet meals. The spacious bedroom is a haven of tranquility, complete with a cozy queen-sized bed, premium linens, and ample closet space. A beautifully appointed bathroom offers a spa-like experience with contemporary fixtures and a soothing ambiance. Additional highlights include: Private entrance for ultimate privacy, In-suite laundry for added convenience, Fiber Internet & smart TV for entertainment, 2 Dedicated parking available. Close proximity to parks, shopping, transit, and major highways. 41 Lesmar Dr is a practical furnished suite. (id:61852)
Forest Hill Real Estate Inc.
32 Maitland Street
Brampton, Ontario
Rare 5-Level Back Split in Desirable M Section! This spacious corner-lot home is perfect for first-time buyers, investors, renovators, or handymen looking to add value. Featuring a versatile layout with endless potential, this property offers a total of 7 bedrooms and 4 bathrooms across five levels. The main level boasts a bright living room, dining area, and kitchen with a cozy breakfast space. The upper level features 3 bedrooms and 2 baths, ideal for family living. The ground level includes a separate entrance, a large living area, one bedroom, a full bathroom, and a walk-out to the backyard perfect for in-laws or potential rental income. The fourth level offers a spacious family room, second kitchen, and a multi-purpose rec room with its own entrance through the garage. The fifth (lowest) level includes 3 fully renovated bedrooms and a modern full bathroom. This home offers fantastic potential rental income with multiple separate entrances and flexible living spaces. Whether you're looking to renovate and customize or simply move in with a large family, this is a rare find in one of Brampton's most sought-after communities. Located just minutes from Highways 410, Schools such as Khalsa Community School and Bramalea Secondary School, Bramalea City Centre, Chinguacousy Park, Hilldale Park, Maitland Park, and Chinguacousy Trail, making daily life both convenient and enjoyable. Priced to sell lowest value in the area! Don't miss out ---- this opportunity won't last. (id:61852)
RE/MAX Skyway Realty Inc.
307 Martin Street
Milton, Ontario
A rare blend of luxury, craftsmanship, and thoughtful design, this custom-built home sits on an extra-deep 185-foot lot in the heart of Old Milton. Just steps to charming local restaurants, boutique shops, schools, and parks, it offers both elegance and convenience. Inside, 19-foot ceilings with exposed wood beams create a dramatic first impression. Oversized patio doors lead to a private, peaceful backyard, complete with a composite deck, stunning stone fireplace, and a powered outbuilding ready to become a pool house, studio, or inspiring work-from-home space.The custom kitchen is an entertainers dream, featuring a walk-in pantry and seamless flow into the open-concept living space. The main floor also includes a serene primary suite and a front office with a closet that easily converts into a fifth bedroom.Upstairs, a second primary suite and spacious bedrooms all feature large closets with built-in organizers. Heated floors in every bathroom and laundry room bring elevated comfort. The walk-out basement adds a rec room, wet bar, 3-piece bath, cold cellar, and ample storage.This is more than a home its the lifestyle you've been waiting for. (id:61852)
Real Broker Ontario Ltd.
442 Brant Street
Burlington, Ontario
Professional Downtown 2nd Floor Office Space For Lease. Space includes Boardroom/Large Office & Private Office . Plenty of Natural Light. The building is steps away from amenities such as restaurants, shops, public transit and the Burlington beach front. Less than 2 kilometers from the QEW. The Tenant Shall Have Access To 1 Assigned Surface Parking Spaces At No Additional Cost. Signage Available. Additional Rent (T.M.I) Includes Municipal Taxes, Building Insurance, Utilities (Gas, Hydro, Water). Ideal for Law firm, Insurance, Real Estate & Mortgage Brokerages or other Professional Uses. (id:61852)
Royal LePage Burloak Real Estate Services
442 Brant Street
Burlington, Ontario
Professional Downtown 2nd Floor Office Space For Lease. Space includes Open Area & Large Boardroom/Meeting or Office & Kitchenette . Plenty of Natural Light. The building is steps away from amenities such as restaurants, shops, public transit and the Burlington beach front. Less than 2 kilometers from the QEW. The Tenant Shall Have Access To 2 Assigned Surface Parking Spaces At No Additional Cost. Signage Available. Additional Rent (T.M.I) Includes Municipal Taxes, Building Insurance, Utilities (Gas, Hydro, Water). Ideal for Law firm, Insurance, Real Estate & Mortgage Brokerages or other Professional Uses. (id:61852)
Royal LePage Burloak Real Estate Services
32 Madrid Crescent
Brampton, Ontario
Welcome To This Centeraly Located Very Close To Brampton Civic Hospital and Bramalea City Centre Mall. Gorgeous 5 Bedroom Family Home With Finished Basement With Two Large Bedrooms With Attached Washrooms For Large Family. Stunning Private Oasis Pool With A Brand New Pool Heater, On A Beautifully Landscaped Large Lot. Includes 2 Fridge, 2 Stove, Dishwasher, Washer And Dryer. Family Room Has Stone Fireplace. This Is A Freshly Painted House With A Grand Foyer, Formal Living Room And Dining Room.Fully Renovated A Must See! Professionally Finished Basement With Laminate Flooring & In Law-Suite. Main Floor Laundry Room. Basement Apartment Includes Appliances. Welcome To Your Staycation. (id:61852)
Century 21 People's Choice Realty Inc.
17 First Street
Orangeville, Ontario
Welcome to 17 First Street, a charming Queen Anne-style two-storey semi-detached century home in the heart of Orangeville. This tastefully modernized residence beautifully blends historical elegance with contemporary comforts. Step inside to discover a main floor adorned with pot lights and a bright, inviting atmosphere. The main floor and second-storey windows have been replaced but retain the original stained glass arch transoms, filling the home with natural light and showcasing its heritage. The gourmet kitchen boasts quartz countertops and stainless-steel appliances, offering modern convenience while complementing the home's classic charm. Convenience is key with a full bathroom and a laundry room located on the main floor, adding to the home's functionality. Upstairs, you'll find three generous bedrooms and an additional bathroom, providing ample space for family living. The large unfinished attic presents a fantastic opportunity to expand your living space imagine a cozy loft, home office, or studio tailored to your needs. Outdoor living is equally impressive with a large private deck in the backyard, ideal for entertaining or enjoying quiet evenings. Parking is convenient with space for two cars. The property's C5 zoning provides the flexibility to use the space for much more than just a residence, opening doors to various possibilities. Location is everything, and this home delivers. You're less than a five-minute walk to the vibrant shops and restaurants on Broadway, allowing you to fully embrace the downtown lifestyle. Don't miss this amazing opportunity to own a piece of Orangeville's history while enjoying all the modern amenities you desire. **EXTRAS** This C5-zoned property offers a range of business opportunities, with the added option to convert the attic into extra living space. Imagine the potential for your business and lifestyle here it's a canvas ready for your vision! Seller will offer financing to qualified buyers. (id:61852)
RE/MAX Real Estate Centre Inc.
Unit A - 10 Eastern Avenue
Halton Hills, Ontario
Excellent Opportunity To Locate Your Health Care/Professional Offices Within This Prestigious Plaza Centrally Located In Halton Hills On Major Commuter Roadway Directly Across From The Busy Acton Go Station. High Traffic Space Supported By Existing Tenants Which Include Pharmacy, Primary Care Physicians, Dental & Physiotherapy. Easily Accesible Ground Level Space With Large Windows & Private Washroom. Comfortable Waiting Area With Ample Seating For Patients/Clients. Dedicated Space At Main Reception Desk Of Primary Care Practice Can Also Be Negotiated. Utilities Included. (id:61852)
Coldwell Banker Escarpment Realty
A/b - 10 Eastern Avenue
Halton Hills, Ontario
Excellent Opportunity To Locate Your Health Care/Professional Offices Within This Prestigious Plaza Centrally Located In Halton Hills On Major Commuter Roadway Directly Across From The Busy Acton Go Station. High Traffic Space Supported By Existing Tenants Which Include Pharmacy, Primary Care Physicians, Dental & Physiotherapy. Easily Accesible Ground Level Space With Large Windows & Private Washroom. Combination Of Adjacent Units - Landlord Willing To Divide. Comfortable Waiting Area With Ample Seating For Patients/Clients. Dedicated Space At Main Reception Desk Of Primary Care Practice Can Also Be Negotiated. Utilities Included. (id:61852)
Coldwell Banker Escarpment Realty
70 Superior Boulevard
Mississauga, Ontario
Excellent purchase opportunity at Superior/ Hwy 10/ Derry in Mississauga. A Rare Find 10 acres of land Exceptionally positioned in a prime location. Generous split E2 & O3 zoning that permits may uses. Conveniently located in close proximity to various highways 401,403,407, 410, 427, Toronto Pearson International Airport and an amenity-rich neighbourhood with immediate access to public transit. Professionally owned and managed. LRT at the doorsteps, Excellent Three street exposure. Hurontario (Hwy 10), Superior & Edwards Blvd. Just North of Highway 401 on Hurontario St. Main Street Exposure and Located Within One of Mississauga's Most Desirable Employment Nodes. Ready for Hotels, Convention centre, banquet facility or as you can Imagine. (id:61852)
Acres Real Estate Inc.
14915 Winston Churchill Boulevard
Caledon, Ontario
An extraordinary opportunity awaits in one of Caledon's most desirable rural areas. Just south of 32 Side Road and a short walk from the renowned Terra Cotta Conservation Area, this 8+ acre parcel of pristine land offers an unmatched backdrop for your next bold vision - whether you're a discerning luxury buyer ready to craft your forever home, or a builder seeking a rare and distinguished project site. Set against the untouched beauty of the Terra Cotta forest, the lot offers absolute privacy and a deep connection to nature, with majestic trees, a peaceful pond, and the soothing stillness only a forest-edge property can provide. Zoned A1 and under the guidance of the Niagara Escarpment Commission (NEC) and Credit Valley Conservation (CVC), this property offers potential and protection, ensuring your investment is nestled within a preserved natural setting. The lot is partially cleared and includes a small shed. Whether you envision a luxury country estate with modern amenities or an exclusive custom build designed to blend with the natural surroundings, this land is a rare find in a high-demand location. Buyers must perform their due diligence regarding building permissions, envelope, and compliance. **Please do not walk the property without an appointment.** (id:61852)
Coldwell Banker Elevate Realty
2410 Lionheart Crescent
Mississauga, Ontario
Enjoy this spacious unique paradise 95X284 ft quiet Cul D Sac Lot. With your Own Lush Private Ravine For Complete Privacy. 20X40 salt water Pool, Outdoor Kitchen, Mini Golf, Sports Crt, Lookout huge Deck & Professionally perfect Landscaped Yard. beautiful bright floor TEnjoy This Spacious Unique Paradise 95X284 Ft Quiet Cul D Sac Lot. With Your Own Lush Private Ravine For Complete Privacy. 20X40 Salt Water Pool, Outdoor Kitchen, Mini Golf, Sports Crt, Lookout Huge Deck & Professionally Perfect Landscaped Yard. Beautiful Bright Floor To Ceiling Windows To Greet You With A View Of Towering Trees. Gorgeous Luxury Finishing Open Concept Living/Dining Room Over Look Ravine With Walkout To Balcony. Large Sunroom And Lower Master Walkout To Backyard. Stunning Quality Upgrades. Amazing Hardwood Floor, Top Of Line Stainless Appliances, New Swimming Pool Heater, New Outdoor Cameras, New Smart Sprinkler System, And New Water Filters. New Paint. Your Spectacular Dream Home. Gorgeous House In An Amazing Neighbourhoodo Ceiling Windows To Greet you With a View Of Towering Trees. Gorgeous luxury finishing Open Concept Living/Dining Room Over Look Ravine With Walkout To Balcony. Large Sun room And Lower Master Walkout To Backyard. Stunning quality Upgrades. Amazing Hardwood floor, Top of line Stainless Appliances, New swimming pool heater, new outdoor cameras, new smart sprinkler system, and new water Filters. New paint. Your spectacular dream home. Gorgeous house in an amazing neighbourhood (id:61852)
Canovin Realty Inc.
