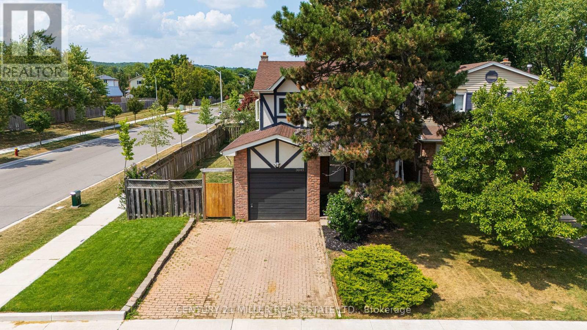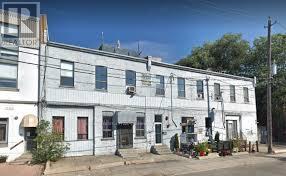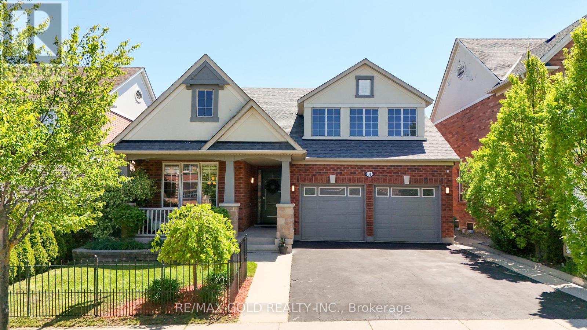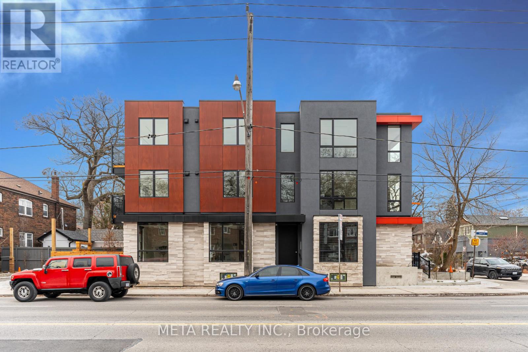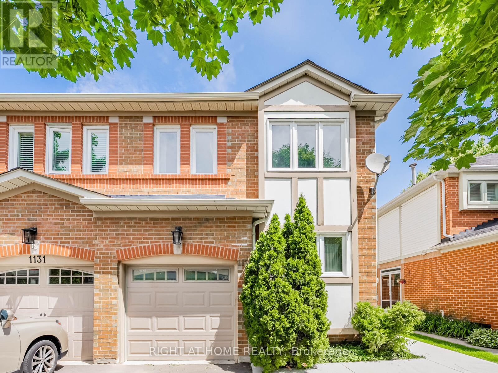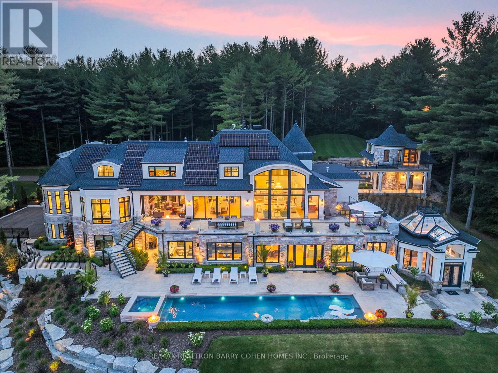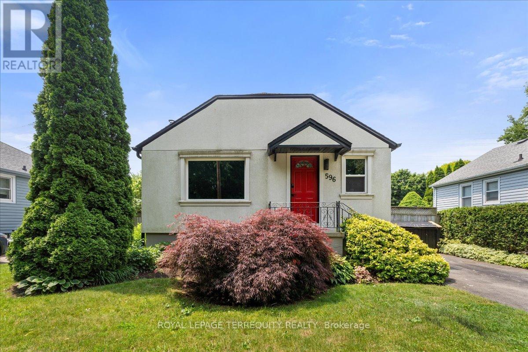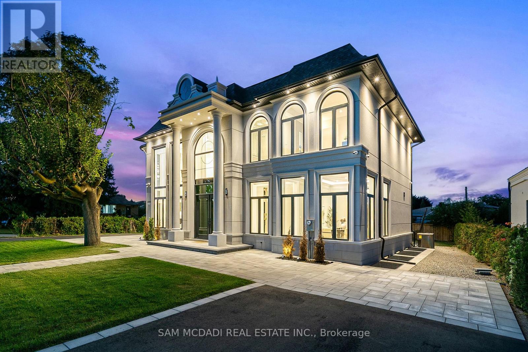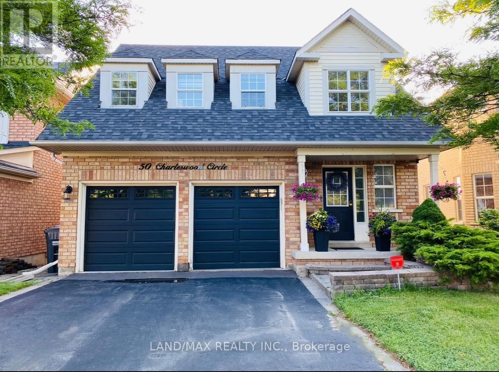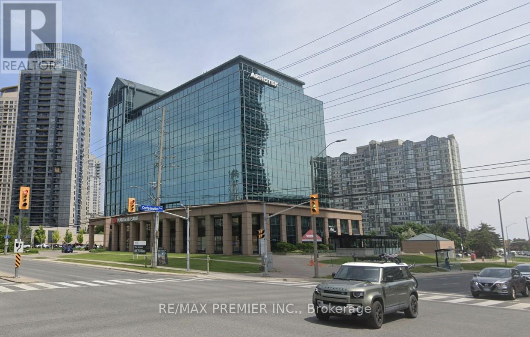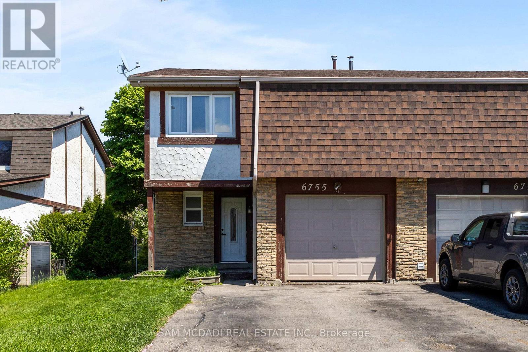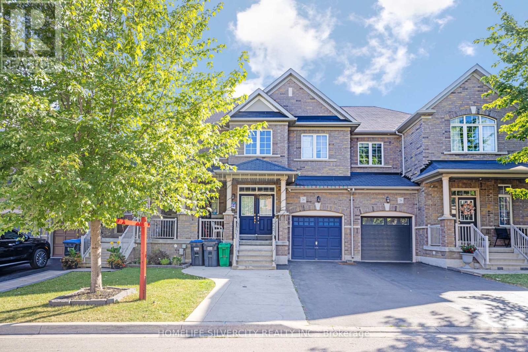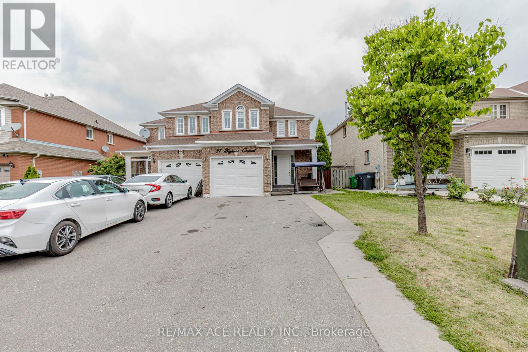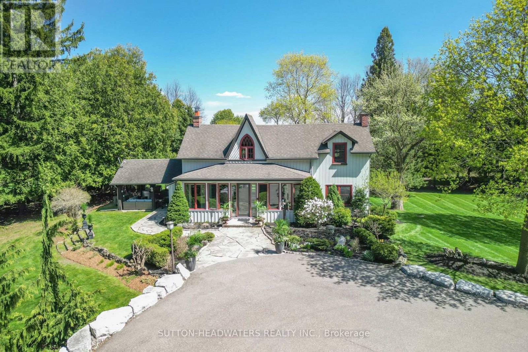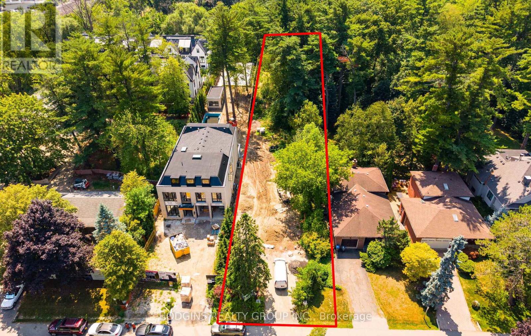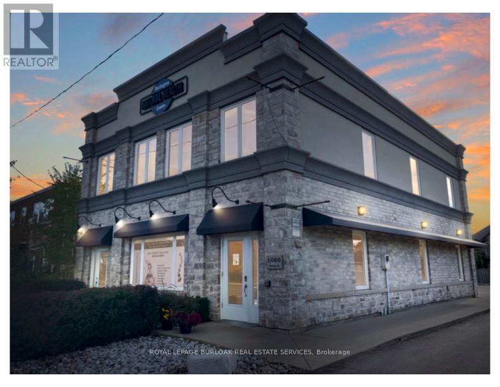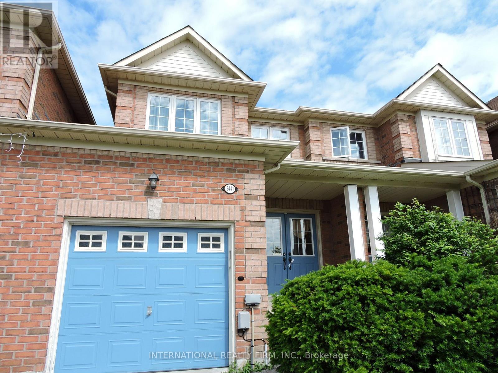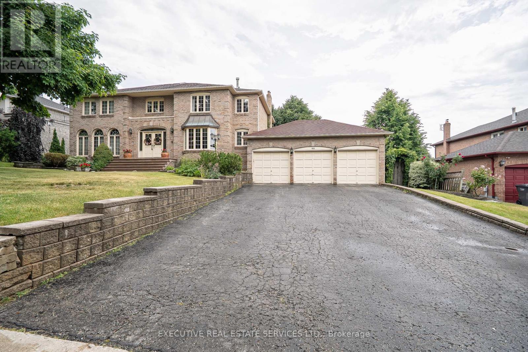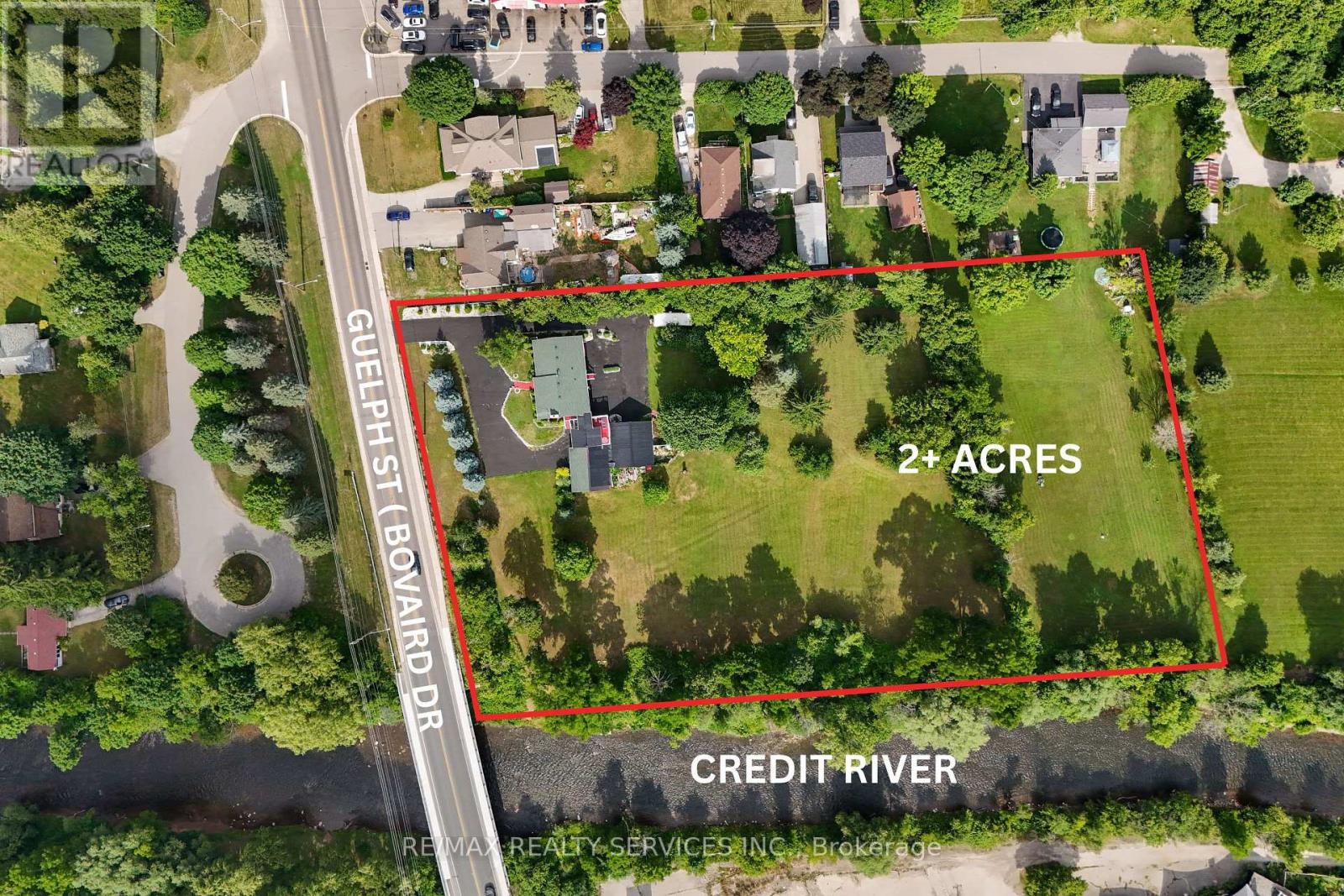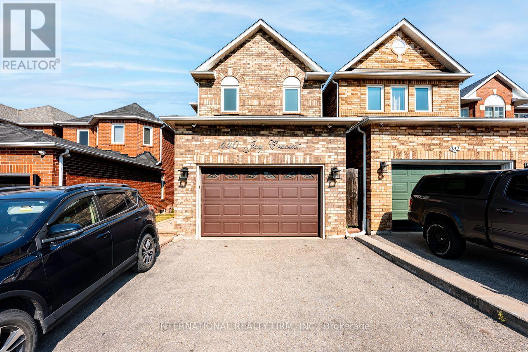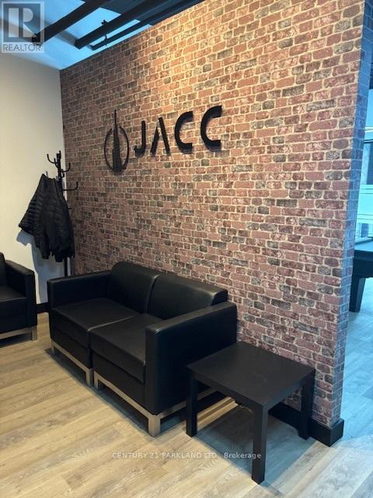3045 Driftwood Drive
Burlington, Ontario
Renovated 4 bedroom freshly manicured corner lot seconds from highways, public transit and shopping. Double parking with a garage as well. Corner lot offers a large backyard and deck with entrance to the dining and living room making it feel like extra square footage. Fresh paint, floors, light fixtures, door handles and landscaping are ready for you to show off to your new friends and relatives. No need to fix a thing. Separate side entrance and bar in basement make it great for hosting events keeping the noise down to minimum for the bedrooms. Cozy eat in kitchen for quick meals or load up family friends in the dinning room. This home checks off a lot of boxes!!! Also in a well established neighborhood. (id:61852)
Century 21 Miller Real Estate Ltd.
210 - 44 Noble Street
Toronto, Ontario
2nd floor studio/office with wood floors, 14 ft ceilings, sky-lite, windows north facing, 2pc washroom and sink rough-in 1 parking available at $150 per month (id:61852)
Cb Metropolitan Commercial Ltd.
36 Slipneedle Street
Brampton, Ontario
Absolutely stunning 2+2 bedroom detached bungalow in the prestigious Vales of Castlemore. Immaculately maintained, this home features a long, 47 X 131 Feet deep Lot, Long driveway, double car garage, and a charming front porch with a steel-fenced lawn perfect for relaxing mornings and evenings. Grand 8-ft entry door leads to a spacious 9 feet ceiling layout with freshly painted & hardwood floors, living & dining rooms, and a modern white kitchen with quartz countertops, centre island, and pantry. Main floor offers a primary bedroom with a luxurious 5-pc ensuite, an additional bedroom, and a full bath. Professionally finished basement boasts an entertainment area, office, kids play area, 2 large bedrooms, and ample storage. Step out to a private backyard oasis with no rear neighbours, featuring a multi-level vinyl deck, shade structure, pergola and shed. A true gem in a sought-after neighbourhood! (id:61852)
RE/MAX Gold Realty Inc.
218 Jane Street
Toronto, Ontario
Professionally designed custom built corner building high end triplex +1 commercial office unit in the Baby Point area. Separate entrances to all units and separately metered. Advance smart home technology in prime location walking distance to Jane Subway and Bloor West Village. Custom lighting, custom millwork. Main Floor: Studio/Office Space 1100 sq ft, 9' ceiling. 2nd Floor: 1000 sq ft 2 bdrm unit, 8' ceilings, 3rd Floor: 1000 sq ft, 2 bdrm unit, 8' ceilings. Lower Level: 900 sq ft, 1 bdrm unit. Laundry ensuite in each apartment. Fisher Paykel appliances, covered carport, each suite has exterior storage locker. **EXTRAS** Live and work potential lifestyle. Major Transit station area. Mixed use including residential (id:61852)
Meta Realty Inc.
1129 Beechnut Road
Oakville, Ontario
Here's your chance to own an updated semi-detached home on a quiet, family-oriented street, with mature trees. Rarely offered for sale in this neighborhood, even during a time with a lot of listings everywhere. Upon entering, you'll have a split kitchen and living room area. This upgraded kitchen offers an intimate experience, while the living room is sun filled with an oversized window and sliding door to access the deck and backyard. Upstairs you'll find 3 generously sized bedrooms; the main full washroom has its own private door from the master bedroom. The basement is finished and is perfect for entertaining with a mini bar set up, or can be used as premium office space. You'll also have a convenient door from the garage into your home perfect for those long winters we have. There are great elementary & secondary schools, amongst the highest Ontario rankings, and it's a commuter's delight, 5 mins to Highways, 7 mins to Clarkson. Don't miss out on the opportunity to own this amazing property! (id:61852)
Right At Home Realty
15466 The Gore Road
Caledon, Ontario
15466 & 15430 Gore Road Stonebridge Estate. An Extraordinary, Fully Renovated Estate By Award-Winning Chatsworth Fine Homes With Interiors By Jane Lockhart Designs. Set In East Caledon, This Private 52.5-Acre Retreat Features Forested Grounds, Three Ponds, A Cascading Stream, A Protected Spring-Fed Lake, And A 2-Km Nature Trail. The Main Residence Offers A Grand Great Room, Formal Dining Area, Two-Way Fireplace, Custom Champagne Bar, And Walk-Out To A Stunning Terrace. The Gourmet Kitchen Includes An Attached Morning Kitchen And Premium Appliances. The Luxurious Primary Suite Features Dual Ensuites, Steam Showers, And A Bespoke Dressing Room. Upstairs, Find Three Ensuite Bedrooms, A Private Library, And An Entertainment Lounge With Walk-Out To The Resort-Style Pool. The Home Also Includes 2 Wet Bars, Custom Ice Cream Parlour, Salon And Spa, Gym With Cushioned Flooring, Trackman Golf Simulator, And A Striking Glass-Domed Conservatory. Outdoor Living Features A Covered Lounge With Automated Screens And Fireplace, Hot Tub With Waterfall, Professional Landscaping, Golf Green, Scenic Lookout, And Curated Gardens. Additional Residences Include A One-Bedroom Coach House, A Three-Bedroom Guest House With Basement And Fireplaces, And A Beach House With A Private Swimmable Pond And White Sand. Two Heated Garages With EV Chargers Complete This Exceptional Offering. Stonebridge Is A Rare Blend Of Natural Beauty, Refined Design, And Resort-Style Living. (id:61852)
RE/MAX Realtron Barry Cohen Homes Inc.
596 Hager Avenue
Burlington, Ontario
Beautifully updated detached home, just steps from vibrant downtown Burlington, the lake and Spencer Smith Park. Featuring an open-concept living, luxury vinyl flooring throughout, stainless steel appliances, and a convenient breakfast bar perfect for casual dining. 2nd bedroom offers a walk- out to a large, fenced yard, perfect for morning coffee and gardeners. Basement includes a third bedroom, plus a family room with a gas fireplace for movie nights. Smart features include thermostat and keyless entry. Window coverings in some rooms included. Driveway can accommodate 2 cars. With its mix of modern upgrades and warm charm, this home is move-in ready and a wonderful place to enjoy all Burlington has to offer. (id:61852)
Royal LePage Terrequity Realty
321 Morden Road
Oakville, Ontario
Welcome to 321 Morden Rd, a brand-new French Chateau-inspired estate that seamlessly blends timeless elegance with modern luxury. This custom-built residence offers over 5,000 sq ft. of meticulously designed living space across three levels, featuring premium finishes, soaring ceilings, and an abundance of natural light. The exterior architecture impresses with grand symmetry, tall columns, arched windows, detailed stonework, and a striking double-door glass entry. Inside, every detail has been thoughtfully crafted for both sophisticated entertaining and everyday comfort. The main floor boasts 23-foot ceilings in the living and great rooms, with floor-to-ceiling windows that flood the space with natural light. Tray ceilings with integrated LED cove lighting, recessed spotlights, and in-ceiling speakers create a modern ambiance, while open-to-above areas are highlighted by stunning light fixtures. Premium granite and hardwood flooring flow throughout, leading to the kitchen complete with built-in appliances, quartz countertops, an oversized island, and custom cabinetry. A dedicated home office with dramatic windows completes this level. Upstairs, the primary suite features a spa-like ensuite with a freestanding tub, rainfall shower, double vanity, and a custom walk-in closet. Three additional bedrooms each offer their own ensuite and custom storage. The finished lower level includes a spacious bedroom, full bath, living area, second kitchen, and a walk-up to the backyard - perfect for multi-generational living. This home offers 4+1 bedrooms, 7 bathrooms, a 2.5-car garage, extended driveway, 10-foot basement ceilings, and a stone patio with lush green space. Ideally located just minutes from Hwy 403, schools, shops, and restaurants, 321 Morden Rd delivers the perfect balance of elegance, convenience, and lifestyle. (id:61852)
Sam Mcdadi Real Estate Inc.
RE/MAX Excel Titan
50 Charleswood Circle
Brampton, Ontario
Welcome To 50 Charleswood, This One Is A Show Stopper! A Fabulous Upgraded Home In A Nice Family Neighbourhood Offering Everything You Need Including Elegant Decor & Beautiful Upgrades. Gorgeous & Stylish Kitchen With Open Concept To Living Room. Beautiful Hardwood Floors In Living Room, Dining Room And Bedrooms. Gleaming Wood Staircase W/Iron Pickets. 2nd Floor W/3 Beds & 2 Baths. Primary Bedroom Has A Large 4 Pc Ensuite. This Home Has A Gorgeous Outdoor Living Space With A Ravine Lot -No Neighbours Behind. Sliding Patio Door From The Kitchen Leads To The Entertainment Size Deck That Overlooks The Backyard. Basement Sliding Door Provides You With A Separate Entrance With A Lot Of Natural Light And A Walk Out To The Patio , Hot Tub And Landscaped Yard. Finished Basement W/Cozy Rec. Rm, Electric Fireplace, 3-Pc Bath & Laundry . The Garage Has Been Made Into Extra Living Space Which Has Been Sound Proofed. Seller Is Willing To Return Garage To Original State . (id:61852)
Land/max Realty Inc.
200-31 - 350 Burnhamthorpe Road W
Mississauga, Ontario
Discover your next business edge at this prime office location with fully furnished and serviced private spaces, offering seamless accessibility from major highways and transit options, including LRT, MiWay, Zm, and GO Transit. Nestled in a high-density residential area, this executive space is within walking distance of Square One Shopping Centre, Celebration Square, City Hall, and the Living Arts Centre. The building features modern, flexible offices designed for productivity, with high-end furnishings and 24/7 access. Tailored membership options cater to every budget, while on-site amenities such as Alioli Ristorante and National Bank enhance convenience. Network with like-minded professionals and enjoy a workspace fully equipped to meet all your business needs. Offering budget-friendly options ideal for solo entrepreneurs to small teams, with private and spacious office space for up to 10 people. **EXTRAS** Fully served executive office. Mail services, and door signage. Easy access to highway and public transit. Office size is approximate. Dedicated phone lines, telephone answering service and printing service at an additional cost. (id:61852)
RE/MAX Premier Inc.
200-33 - 350 Burnhamthorpe Road W
Mississauga, Ontario
Discover your next business edge at this prime office location with fully furnished and serviced private spaces, offering seamless accessibility from major highways and transit options, including LRT, MiWay, Zm, and GO Transit. Nestled in a high-density residential area, this executive space is within walking distance of Square One Shopping Centre, Celebration Square, City Hall, and the Living Arts Centre. The building features modern, flexible offices designed for productivity, with high-end furnishings and 24/7 access. Tailored membership options cater to every budget, while on-site amenities such as Alioli Ristorante and National Bank enhance convenience. Network with like-minded professionals and enjoy a workspace fully equipped to meet all your business needs. Offering budget-friendly options ideal for solo entrepreneurs to small teams, with private and spacious office space for up to 10 people. **EXTRAS** Fully served executive office. Mail services, and door signage. Easy access to highway and public transit. Office size is approximate. Dedicated phone lines, telephone answering service and printing service at an additional cost. (id:61852)
RE/MAX Premier Inc.
6755 Segovia Road
Mississauga, Ontario
Immerse yourself in Meadowvale's sought after, family-oriented neighbourhood with this beautifully renovated 3 bedroom 3 bathroom semi-detached home! As you step inside, you're met with an open concept floor plan that intricately combines the primary living areas together, making it the perfect place to entertain loved ones. Designed for the everyday chef in mind, the kitchen is outfitted with ample cabinetry space and built-in stainless steel appliances. Step into your dining room, where lovely hardwood floors are laid and large windows allow for an abundance of natural light to seep through. The living room overlooking the dining area provides a seamless indoor-outdoor entertainment space with direct access to your great size backyard. Ascend upstairs and locate your primary bedroom situated behind french doors with his and her closets and a 4pc ensuite. Down the foyer, 2 more bedrooms reside with generously sized closets and a shared 4pc bath. The basement offers a versatile recreational space, perfect as a living area, home gym, home office, or play area for the little ones - the possibilities are endless. The fenced in backyard provides the perfect canvas to great your dream backyard oasis, where afternoon summer bbq's can be enjoyed with loved ones. Being nestled in a quiet neighbourhood with close proximity to all amenities including restaurants, shops, great schools, public transit, major highways, and parks, makes this the perfect residence for young professionals or small families alike. Don't delay on this amazing opportunity to call this home sweet home. (id:61852)
Sam Mcdadi Real Estate Inc.
28 Yellow Sorrel Road
Brampton, Ontario
Beautiful Freehold Townhome - This beautifully maintained property offers modern finishes and thoughtful design throughout: Contemporary kitchen with stainless steel appliances and granite countertops Hardwood flooring on the main level and upper hallway Elegant double-door entry and oak staircase. Spacious bedrooms with ample natural light. Direct access to garage from interior. Finished basement with bedroom kitchen and washroom. Conveniently located near schools, shopping, transit, and other amenities. A perfect blend of style and functionality-don't miss your chance to own this beautiful home! (id:61852)
Homelife Silvercity Realty Inc.
97 Bighorn Crescent
Brampton, Ontario
Welcome to your new home at 97 Bighorn Crescent, nestled in Brampton's Sandringham-Wellington neighborhood. This charming semi-detached home boasts a thoughtful layout, a finished basement with a separate entrance through garage, and a host of modern updates, including laminate flooring, fresh paint, and a security camera system. Seamless access to Highway 410 puts the Greater Toronto Area within easy reach. Daily essentials nearby at Fortinos and No Frills.Just minutes away, you'll find schools serving all ages. Brampton Civic Hospital and William Osler Hospital are within a short drive. Carabram Park, Snowcap Park, and Mountain ash Park are steps away, perfect for strolls and outdoor time. (id:61852)
Icloud Realty Ltd.
Royal LePage Flower City Realty
17 Rushmore Crescent
Brampton, Ontario
This beautifully upgraded home offers exceptional living inside & out.Featuring 3 bedrooms and a finished basement w/ plenty of room for thewhole family or ideal space for in-laws/guests. The upper-level bathroomis a true retreat, complete with a luxurious soaker tub & separate shower.Enjoy a generous backyard perfect for entertaining, complete with a deckand storage shed. Located close to highways,public transit,parks,top-ratedschools,shopping & many more amenities. Come see this great home today! (id:61852)
Forest Hill Real Estate Inc.
4075 The Grange Side Road E
Caledon, Ontario
Serene sanctuary nestled on almost 8 private acres with the river running through. Meticulously renovated, upgraded and luxuriously finished, this charming 3 + 1 Bedrm, 2 storey is so magical, you will never want to leave! With a nod to its 1846 beginning, massive renovations have produced gorgeous, original exposed logs on the interior which seamlessly flow into the the modern addition. Original wide plank hardwood floors gleam throughout the open concept main floor and second floor. The Great room boasts a magnificent stone fireplace, while being open and connected to the kitchen and dining area. The office is situated in the newer addition and is like no other! With another incredible stone fireplace, exposed logs, built-in work area and w/o doors to back patio, work may actually be fun! An open riser staircase to the second floor maintains light and a sense of space. The primary suite offers the ultimate in luxury, comfort & aesthetics. The 4 piece stunning ensuite complete with large soaker tub, spacious glass shower, make- up area and vanity is magazine quality while the heavenly bedroom with wide plank hardwood floors and large windows with engaging views and adjoining dressing room transport you to another place. The finished basement provides a 4th bedroom, a lovely gym area, humidity controlled wine cellar and 3 pc bath w/ steam shower and a walk up to the outside. Elegant outdoor entertaining is breeze in the repurposed carport, complete with TV to stay up to date. Generac generator and lawn irrigation provide peace of mind while a walk past the stone barn foundation down to the meandering river will provide peace for your soul. Close to Devil's Pulpit, amenities & 35 mins to Pearson. (id:61852)
Sutton-Headwaters Realty Inc.
1 Friars Lane
Toronto, Ontario
Discover This Hidden Gem Perfectly Situated In One Of The Most Central And Sought-After Areas Where Convenience Meets Tranquility. Tucked Away On A Quiet, Private Street Surrounded By Mature Trees, This Home Offers The Feeling Of Living In Your Own Private Park, Yet You Are Just Minutes From Everything. Enjoy The Best Of Both Worlds: Urban Convenience With Suburban Serenity.A Rare Opportunity To Own A Custom-Built Home That Seamlessly Blends Architectural Sophistication (Property Designed By The Famous Architect Rocco Maragna), Privacy, And Resort-Style Living. Nestled On An Ultra-Private, Professionally Landscaped Court Lot This 7,500 Sqf. Living Space Estate Offers An Unparalleled Lifestyle In One Of The Citys Most Sought-After Enclaves.Surrounded By Mature Trees And Lush Gardens, The Exterior Showcases Premium Stucco (2024), Upgraded Windows (2020), Roof Shingles (2024),An Extra-Long Drive Leads To A Spacious Attached Double Garage Featuring Epoxy Flooring.The Backyard Is A True Oasis, Redefining An Outdoor Oversized Luxury Pool, A Tranquil Waterfall And An Award-Winning Gib-San Hot Tub. Entertain Effortlessly On Elegant Stone Patios With Low-Maintenance Artificial Turf And Two Built-In Gas BBQs (Lynx) Enhancing The Outdoor Experience.Inside, The Interior Is Finished To The Highest Standard With Custom Hardwood Floors, Oversized Porcelain Tiles Imported From Europe, Walnut Refined Elegance Meets Modern Comfort Italian Doors, A Striking Glass-Panel Staircase, Ambient Lighting And A Fully Monitored Security System. Grand Living Areas And Spa-Inspired Bathrooms Offer Exceptional Comfort, While The Upper Level Hosts Four Luxurious Bedrooms (Double Master Suites), An Elevator Conveniently Connects All Three Levels Ensuring Accessibility For Years To Come.The Original Bedroom On The First Level Is Currently Being Used As The Main Office. It's Located Near Top-Rated Schools And Just Minutes From The Prestigious St. Georges Golf And Country Club. (id:61852)
Right At Home Realty
1168 Mona Road
Mississauga, Ontario
Exceptional 50ft by 400 ft deep building lot, nestled in the heart of highly sought-after Mineola West, overlooking the serene Kenollie Creek. This rare opportunity offers the perfect canvas to create your dream home, complete with a private resort-style backyard oasis, surrounded by majestic mature trees. The lot is already serviced and comes with FULLY APPROVED PLANS and drawings .The buyer simply needs to apply for the Building Permit, and its ready for immediate construction. Enjoy the convenience of being within walking distance to trendy Port Credit, the GO station, shopping, the scenic waterside trail, and renowned Kenollie Public School and Mentor College. Builder and Architect information available upon request . ** Ready to build ! Site plan approved ! Approved Drawings ! Development Fees Paid ! Overlooking Kenollie Creek ! ** (id:61852)
Hodgins Realty Group Inc.
1066 Brant Street
Burlington, Ontario
Modern, 3,696sf standalone office/medical building featuring 17 on-site parking spaces, stunning street front exposure, and unmatched accessibility. This turnkey property includes 15 private, soundproofed rooms, a welcoming vestibule and reception, wheelchair access (including lift and washrooms), upscale oak/glass doors and kitchen. Minutes to the QEW/403. Ideal for medical, health, or professional office uses. (id:61852)
Royal LePage Burloak Real Estate Services
3441 Southwick Street
Mississauga, Ontario
FULLY FURNISHED. TOTALLY EQUIPPED ENTIRE 3 BEDROOMS SEMI-ATTACHED HOME .. Whether you're in between homes or on the move, this is a great HOTEL OPTION..$249 is the nightly rate.. with 30 nights minimum. (id:61852)
International Realty Firm
503 Conservation Drive
Brampton, Ontario
503 Conservation Drive - A Prestigious Address in Brampton's Most Coveted Neighbourhood. Welcome to this stunning residence set in the heart of Brampton's most desirable addresses. Conservation Drive is synonymous with distinction, privacy, and timeless elegance and this exceptional property captures it all. Nestled on a massive 100 x 120 ft lot, this elegant home boasts impressive curb appeal and a commanding presence that sets it apart. Step inside to be welcomed by a soaring 17-foot ceiling in the Grand Foyer, an immediate statement of luxury and sophistication. With approximately 3,800 sq ft of above-grade living space and over 5,000+ sq ft of total finished space, this home is designed to accommodate growing families, multi-generational living, and refined entertaining. Highlights Include:5 spacious bedrooms on the upper level, 4 beautifully appointed bathrooms, Main floor office/den easily convertible into a bedroom or in-law suite. Expansive custom kitchen with breakfast area and walk-out to deck. Oversized main deck perfect for outdoor dining and entertaining. Fully finished walk-out basement featuring its own private deck and a separate side entrance Immaculately landscaped front and backyards with mature trees and lush green space . Upgrades You'll Appreciate: New Roof (2022) Peace of mind for years to come, Attic Insulated (2022) Enhanced energy efficiency and comfort, Backyard Fence Replaced (2022) Secure, private, and stylish Set in a serene and exclusive pocket of Brampton, Conservation Drive offers the rare blend of prestige and tranquility, all while being minutes from heart lake, tree top trekking, trails, to top-rated schools, parks, golf courses, major highways, and every convenience. Whether you are looking for space, comfort, elegance, or the ultimate entertainers layout this is the home that truly has it all. (id:61852)
Executive Real Estate Services Ltd.
538 Guelph Street
Halton Hills, Ontario
Rare Opportunity on Over 2 Acres with 331 Ft Frontage Backing Onto the Credit River! This unique property offers a total of 5 bedrooms and 3 full bathrooms, featuring a spacious 3-bedroom main level and 2 separate One-bedroom Walk out basement apartments ideal for rental income or multi-generational living. Located just 7 minutes from Mount Pleasant GO Station and close to the Brampton border, this location offers easy access to major roads, shopping, and transit. Surrounded by a mix of residential and commercial development, this property holds exciting potential for future use or investment (buyer to verify). A truly rare find with endless possibilities! (id:61852)
RE/MAX Realty Services Inc.
440 Jay Crescent
Orangeville, Ontario
Welcome Home! This spacious 2-storey home offers 3+2 bedrooms, 4 bathrooms, and a fully finished lower level perfect for families of all sizes! Ideally located in a family-friendly neighbourhood with quick access to Highways 9 & 10, it's a commuter's dream. Step into the enclosed front porch and be greeted by a large, welcoming foyer with direct access to the double-car garage and a convenient 2-piece powder room. The main floor features a warm and inviting living room with beautiful dark laminate flooring, ideal for entertaining. The gourmet kitchen boasts stunning granite countertops, a stylish backsplash, motion-sensor under-cabinet lighting, and a custom coffee station. A walk-out from the kitchen leads to the backyard, making indoor-outdoor living a breeze. Open to the kitchen is a bright dining room with a vaulted ceiling and a cozy gas fireplace, flanked by large windows overlooking the backyard. Upstairs, you'll find newly installed broadloom carpeting and three generous bedrooms. The spacious primary suite features a large walk-in closet and a luxurious 5-piece ensuite with a separate soaker tub and a tiled walk-in shower. Dont miss the opportunity to make this exceptional home yours! (id:61852)
International Realty Firm
711-712 - 1275 Finch Avenue W
Toronto, Ontario
This wont last! Move In Ready! Turnkey! Prestigious Commercial Office Space @ University Heights Professional Centre! Perfect to house your Business! This contemporary & Professional Environment Boasts Success: 3 Comfortable Offices, Advanced Technological Infrastructure, plus a Fully Equipped Boardroom securing a productive & sophisticated work environment. This ready to go will secure your business & elevate your company's image! Plenty of Natural Light Through the Oversized Windows w Great Views. Its flexible layout is great for any professional use. Owner spent $$$ in upgrades. This office space is modern and sleek with high end finishes Furniture is negotiable. 8 Storey Boutique Class A Commercial Building Houses: Ground Floor Retail, Medical & Professional Offices Above with 3 Underground Parking Levels, Concierge & Elevator & Lobby Access. Situated Close to: Hwys: 401, 400 & 407. TTC: Adjacent Finch West Station part of Toronto's Line 1 Yonge-University, Future LRT Line, Downsview Park, York University, Yorkdale Mall, New Humber River Hospital. Both 711 & 712 are sold together, mirror images but one is used as owners storage. (id:61852)
Century 21 Parkland Ltd.
