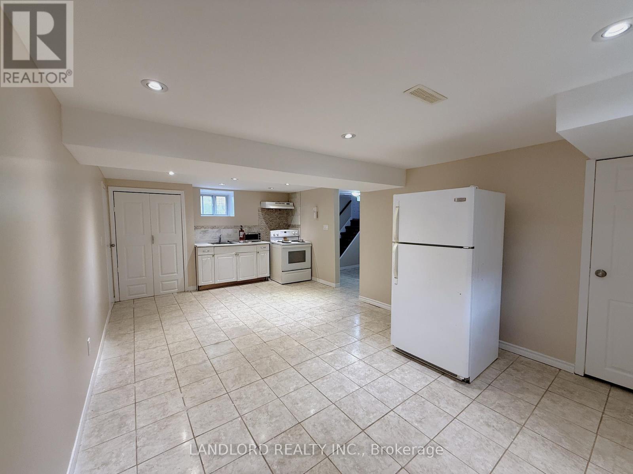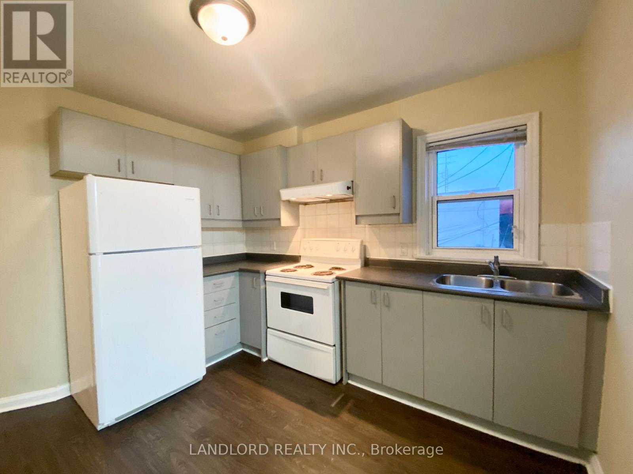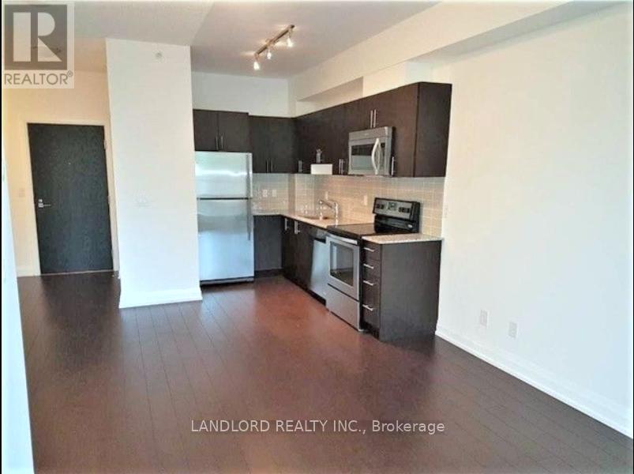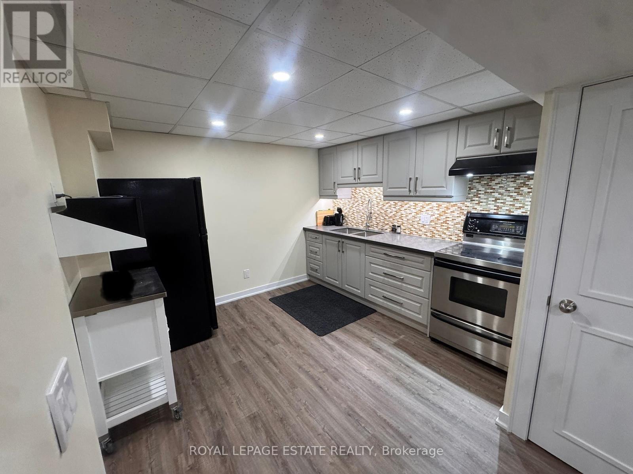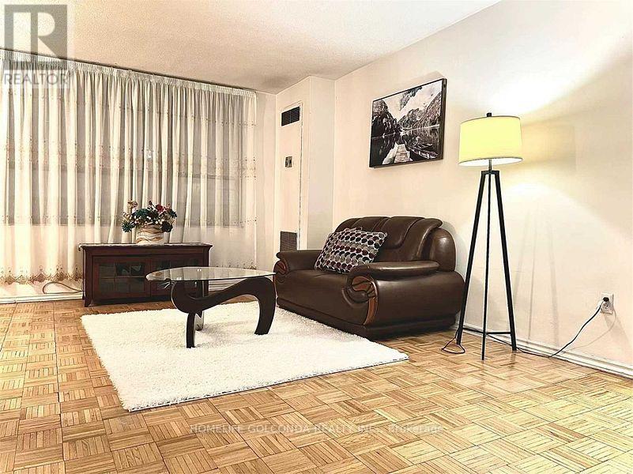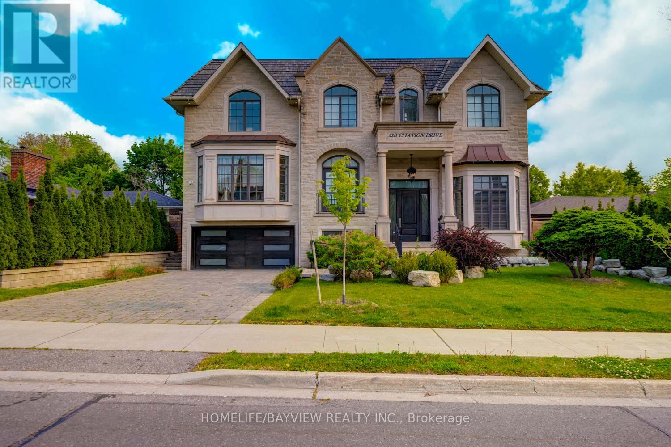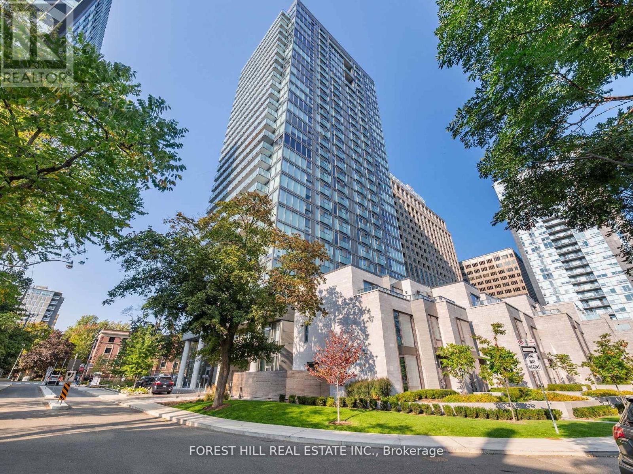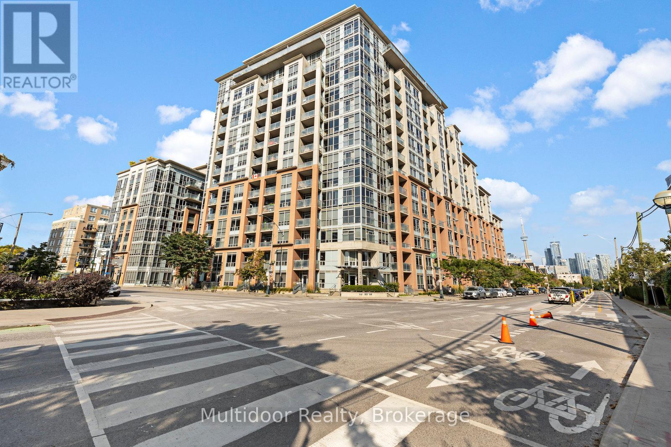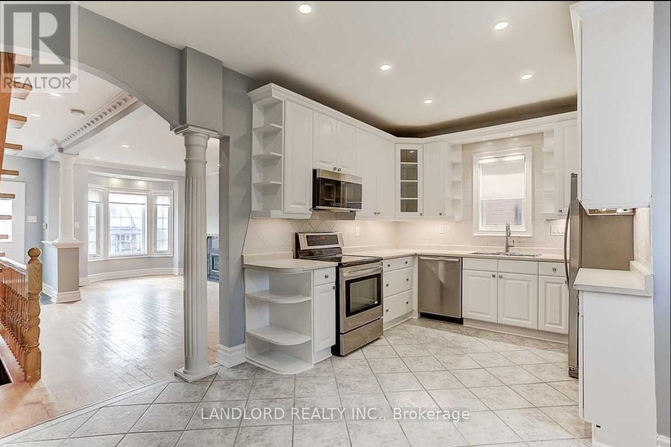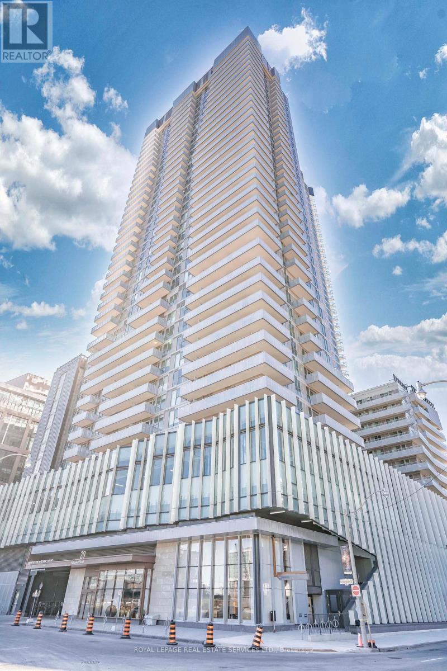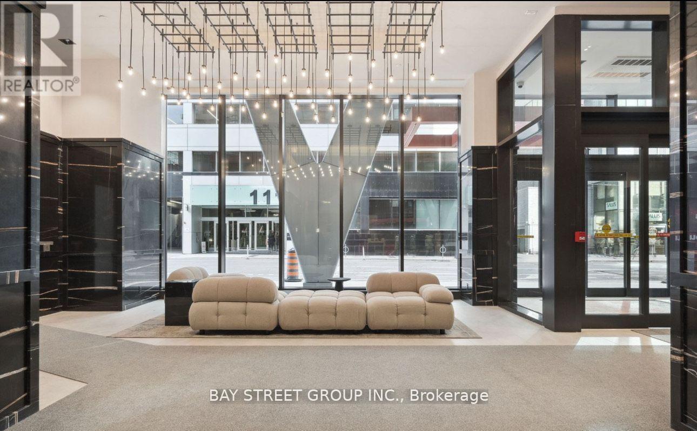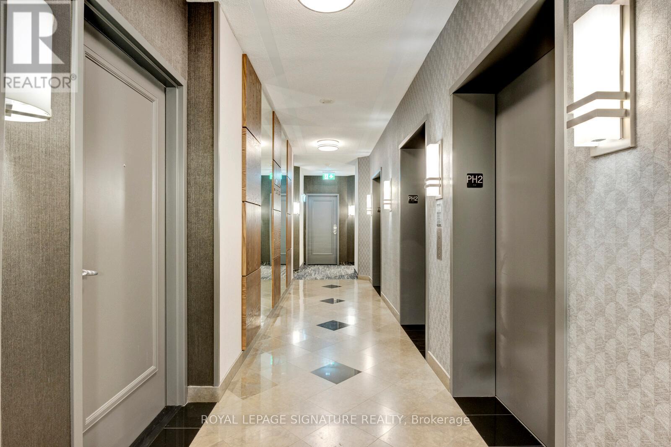Bsmt - 220 Ellington Drive
Toronto, Ontario
Professionally Managed Basement Unit With Private Side Entrance. Features Three Large-Sized Bedrooms, 3Pc Bathroom, Huge Open Format Kitchen + Living Room. Ensuite Laundry. Located Minutes From 401 & Walk To Warden Bus (~20 Min Ride To Warden Subway), Ellesmere Community Centre, Many Retailers. **EXTRAS: **Appliances: Fridge, Stove, Washer and Dryer **Utilities: Heat, Hydro & Water Extra, $150 Flat Rate/Month **Parking: 1 Spot Included, Located At Side Of Building (id:61852)
Landlord Realty Inc.
201 - 2a Thyra Avenue
Toronto, Ontario
Enjoy A Carefree Tenancy In This Professionally Managed 1 Bedroom + 1 Bathroom Suite. Features Include New Laminate Flooring Throughout, Spacious Kitchen With Plenty Of Cabinet Space, Large Closet In Primary Bedroom And Updated 4Pc Bathroom. Minutes Walk To The Ttc, Groceries, Shopping, Restaurants And More! **EXTRAS: **Appliances: Fridge and Stove **Utilities: Heat/Hydro Extra, Water Included (id:61852)
Landlord Realty Inc.
210 - 3520 Danforth Avenue
Toronto, Ontario
Enjoy A Carefree Tenancy In This 1+1 Bedroom, 1 Bathroom Executive Suite Conveniently Located Close To Subway & Ttc. Features Include A South Facing 680 Sq Ft Suite With Engineered Hardwood Flooring In Principle Rooms, Open Concept Design W/Stone Counter Tops, S/S Appliances, Track Lighting, Spacious Master Bedroom, Den & Access To All Building Amenities. A Must See! **EXTRAS: **Appliances: Fridge, Stove, B/I Microwave, Dishwasher, Washer and Dryer **Utilities: Heat & Water Included, Hydro Extra (id:61852)
Landlord Realty Inc.
5 Barlow Road
Toronto, Ontario
Beautiful fully furnished brand new 3 bedroom basement apartment. Utilities included (hydro, heat, water, hi-speed internet). Newly renovated with great ceiling height - 7 feet 10 inches inside the unit, 6 feet 6 inches in the entry hall. Private laundry inside your unit, not shared with anyone. Air conditioning. Family friendly. Terrific location on Barlow Road, close to schools, parks, transit, easy access to major highways, students welcome. Just terrific, it doesn't get better than this! (id:61852)
Royal LePage Estate Realty
1004 - 2721 Victoria Park Avenue
Toronto, Ontario
Spacious 2 Bedroom Condo With Large South-Facing Living Spaces And A Large Open Balcony In A Fabulous Location In A Quiet Well-Maintained Building. Great Location (Sheppard And Victoria Park), Close To Hwy 401 And 404. Public Transit Right At Your Door Steps; Fairview Mall Shopping Center, Subway, Grocery Store, Banks, Restaurants, Shops And Much More* Maintenance Fees Include Water, Hydro, Gas, Central A/C, Cable Tv & Com Elem. 1 Parking & 1 Locker Included* (id:61852)
Homelife Golconda Realty Inc.
52b Citation Drive
Toronto, Ontario
Welcome To This Stunning Custom-Built Mansion That Blends Timeless Elegance With Modern Luxury. Situated In The Prestigious Bayview Village, It Offers Over 5,000 Sq. Ft. Plus A Heated Walk-Up Basement. Crafted With Stone Elevation, Fine Marble, European Hardwood, Coffered Ceilings, And Layered Crown Moldings This Home Is A True Showpiece. A Dramatic 24-Ft Foyer With A Dome Skylight Sets The Tone. Enjoy 5 Spacious Bedrooms Upstairs, Plus One In The Basement. The Grand Primary Suite Features A Fireplace, Custom Walk-In Closet, And A Spa-Like 7-Piece Ensuite With Heated Floors. The Chefs Kitchen Is Outfitted With Top-Tier Sub-Zero, Wolf, And Miele Appliances. Additional Highlights Include A 3-Level Elevator, 2023-Built Pool With Waterfall, 3-Car Tandem Garage With EV Charger, 4 Fireplaces, And High Ceilings Throughout (Up To 24 Ft.). Smart Home Features Include A Built-In Sound System, Central Vacuum, Security Cameras, And Multiple Skylights. (id:61852)
Homelife/bayview Realty Inc.
1007 - 99 Foxbar Road
Toronto, Ontario
Welcome home to one of the most sophisticated neighborhood in Toronto along with the best floor plan in the building! Spacious, with an abundance of natural light. The kitchen has luxury built-in appliances. This unit also boasts 9Ft Ceilings, Floor To Ceiling Windows and a Large And Wide Balcony with an unobstructed view of the city. Clean And Sleek Bathroom Finishes. (id:61852)
Forest Hill Real Estate Inc.
817 - 1 Shaw Street S
Toronto, Ontario
Experience the best of King West living at DNA Condos - 1 Shaw Street, Suite 817, where contemporary design meets urban convenience. This bright and airy bachelor suite offers a seamless open-concept layout enhanced by sleek stainless steel appliances, modern finishes, and recently painted with Benjamin Moore Aura paint throughout. The private balcony invites natural light and provides the perfect space to enjoy your morning coffee or unwind at sunset. Every detail has been considered for style and comfort, including a refreshed kitchen and bath designed for effortless living. Perfectly positioned in one of Toronto's most vibrant neighbourhoods, this residence puts you steps from the 504 King streetcar for quick access to the King and St. Andrew subway stations, while the 63 Ossington bus connects directly to Ossington Station. Exhibition GO Station and dedicated bike lanes on Shaw Street offer even more commuting options. Outdoor enthusiasts will love the proximity to Massey Harris Park, Stanley Park, Trinity Bellwoods Park, and the scenic Martin Goodman Waterfront Trail. Surrounded by an endless array of amenities, you're minutes from Liberty Village, Queen West boutiques, Ossington's trendsetting restaurants, and entertainment hotspots like BMO Field and Budweiser Stage. The building itself offers 24-hour concierge service, a state-of-the-art fitness centre, rooftop terrace with BBQs, party rooms, and secure parking.This is stylish, connected, turnkey living in one of Toronto's most sought-after districts-where every convenience and cultural experience is right at your doorstep. Landlord requires mandatory SingleKey Tenant Screening Report, 2 paystubs and a letter of employment and 2 pieces of government issued photo ID. (id:61852)
Multidoor Realty
34 Jesmond Avenue
Toronto, Ontario
Centrally Located Detached 3 + 1 Bedroom, 2.5 Bathroom Home With Recent Upgrades/Renovated. Enjoy Functional Layout Of Main Floor Living, Dining And Kitchen. Plenty Of Natural Light. Rec/Family Area In The Basement With Large Laundry Room And Luxurious 3 Piece Bathroom. Generous Backyard And More! Close To Transit, Shopping And Many Area Amenities. A Must See! Don't Miss This Opportunity To Enjoy A Fabulous Space. **EXTRAS: **Appliances: Fridge, Stove, B/I Microwave, Dishwasher, Washer and Dryer **Utilities: Heat, Hydro and Water Extra **Parking: No Parking (id:61852)
Landlord Realty Inc.
1207 - 20 Richardson Street
Toronto, Ontario
Welcome to this beautifully designed two-bedroom, two-bathroom condo in the Toronto waterfront community. Offering 695 sq. ft. of stylish living space and an additional 123 sq. ft. wrap-around balcony, this residence blends modern comfort with breathtaking city and lake views. Floor-to-ceiling windows fill every corner with natural light, while the spacious balcony provides the perfect spot for morning coffee or evening gatherings. Experience the best of urban convenience - just steps to Sugar Beach, scenic waterfront trails, Loblaws, LCBO, and the Gardiner Expressway. George Brown College is right next door, making this location ideal for students, faculty, and professionals alike. Residents enjoy premium building amenities including a basketball court, fitness centre, fireside lounge, party room, BBQ terrace, and more. With TTC access and St. Lawrence Market nearby, this condo offers the perfect blend of modern design, vibrant city living, and waterfront charm. (id:61852)
Royal LePage Real Estate Services Ltd.
2013 - 108 Peter Street
Toronto, Ontario
Prime Location in the Vibrant Heart of Toronto's Entertainment District. This never-occupied suite offers 746 sq ft of interior space, featuring a private balcony, 2 bedrooms, a den, and 2 bathrooms. The modern designer kitchen and bathrooms are complemented by laminate floors throughout, 9 ft ceilings, and sleek quartz countertops with a matching backsplash. Additional highlights include a spacious walk-in laundry closet, providing both style and functionality in a prime location. (id:61852)
Bay Street Group Inc.
Ph212 - 155 Beecroft Road
Toronto, Ontario
Welcome To This Stunning Lower Penthouse Unit At Broadway II Condos By Menkes In A Prime North York Location! Featuring 1 Bedroom And A Large Den That Can Serve As A Second Bedroom Or Office, With 670 Sqft Of Living Space. Situated On A Quiet Floor, The Bright East-Facing Unit Boasts 9-Foot Ceilings, Creating A Spacious And Open Layout. The New And Modern Kitchen Offers Ample Storage And Countertop Space. Extensive Condo Renovations Have Been Completed In The Garage And Hallway. Building Amenities Include A Concierge, Gym, Indoor Pool, Sauna, Visitor Parking, And More. The Prime Location Offers Direct Underground Access To The Subway And Is Close To Highway 401, Groceries, Shopping, And Mel Last man Square. This Unit Comes With 1Parking Space And 1 Locker For Extra Storage. Don't Miss This Opportunity To Rent A Beautiful Lower Penthouse Unit! (id:61852)
Royal LePage Signature Realty
