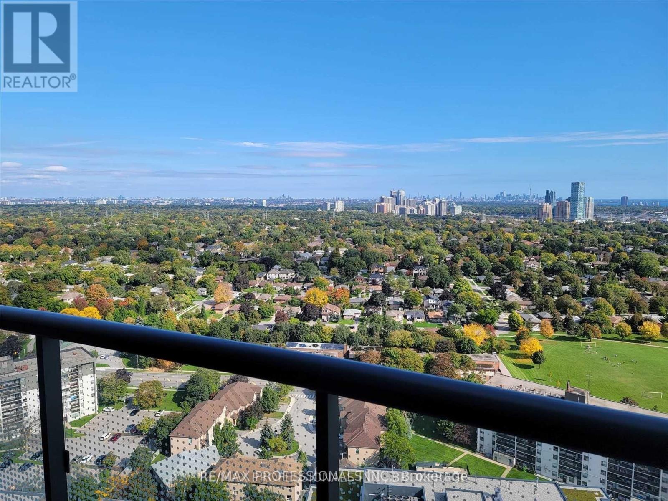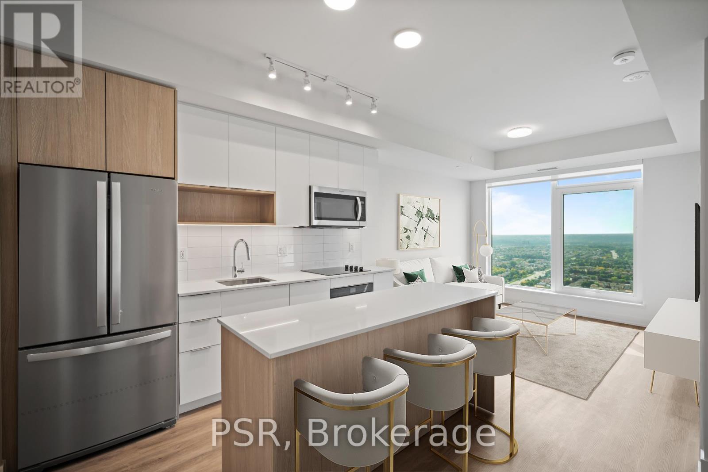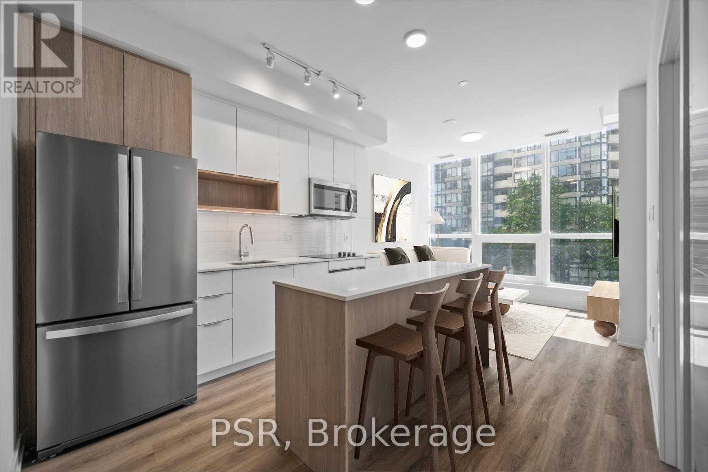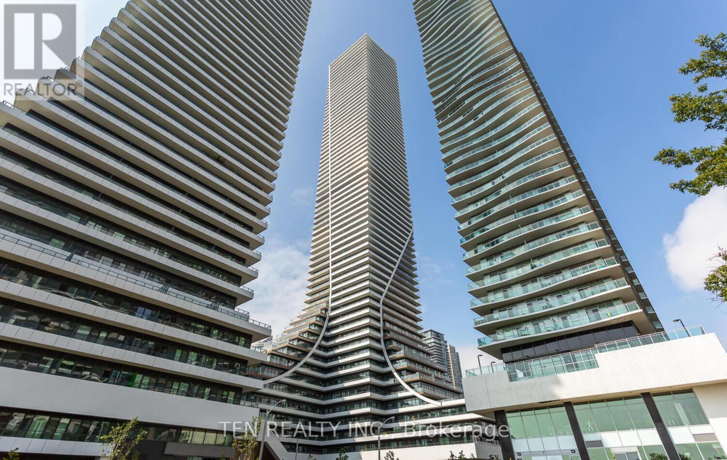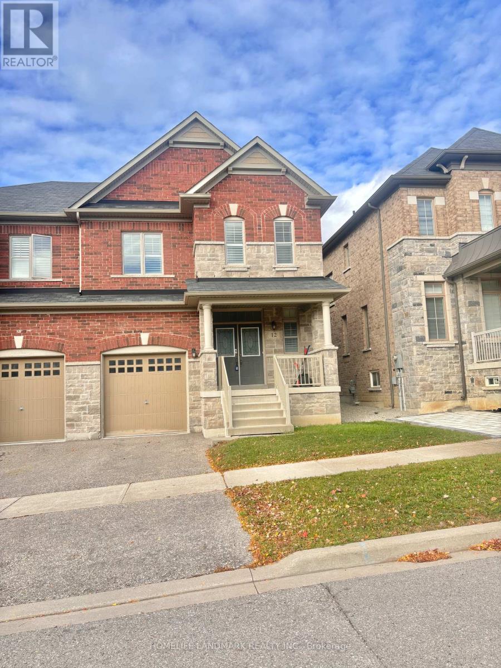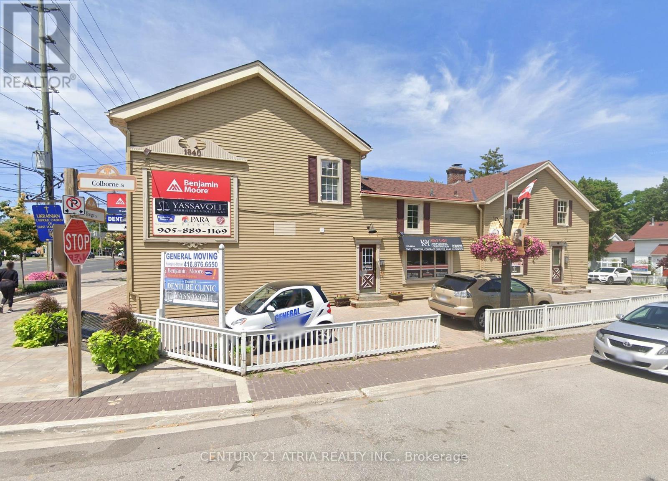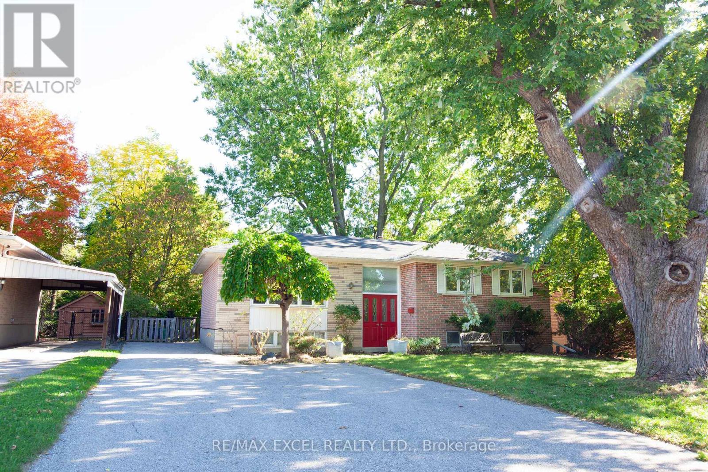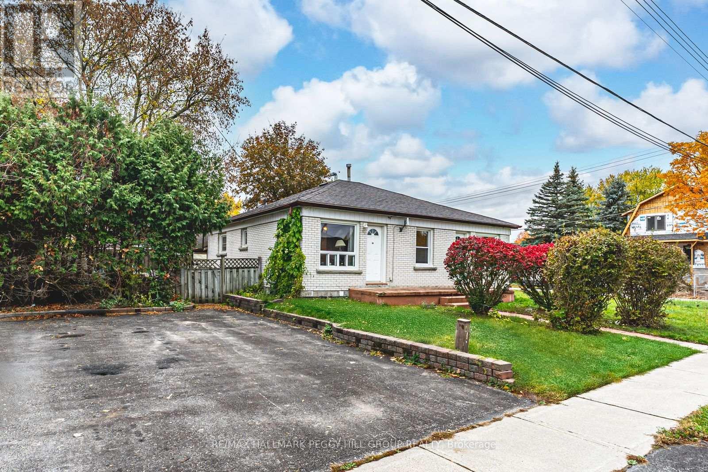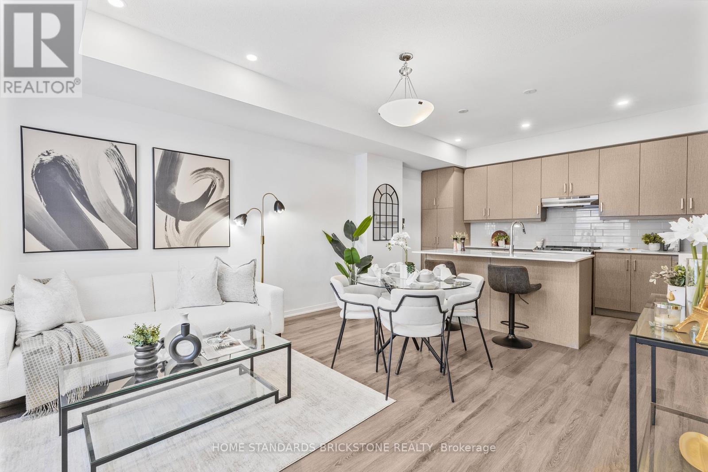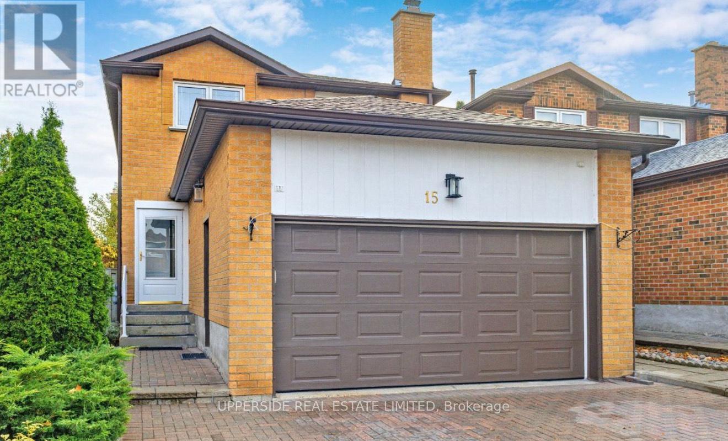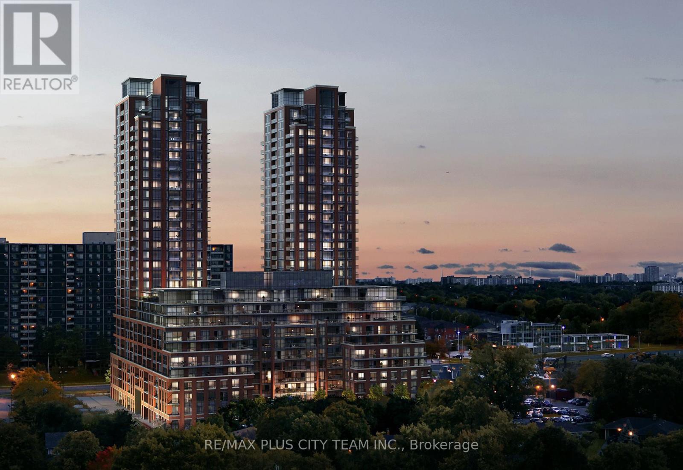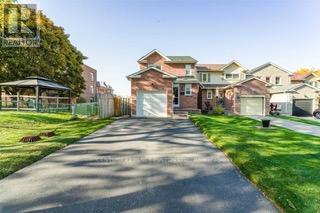3006 - 30 Gibbs Road
Toronto, Ontario
2 Bed, 2 Bath Condo. Laminate Floors and upgrades throughout. Modern Kitchen w/ Stainless Steel Appliances, Quartz Counters, and Backsplash. Open Concept and Sun filled Living/Dining with Floor to Ceiling Windows and Walkout to Balcony with Must See Unobstructed View of Park, Downtown City Skysline and Lake. Parking and Locker Included. Close to Subway Station, 427, QEW, Gardiner and 401. (id:61852)
RE/MAX Professionals Inc.
3511 - 4235 Confederation Parkway
Mississauga, Ontario
Welcome to Dialogue, a vibrant new rental community in the heart of Mississauga offering future residents a unique blend of modern design, comfort, and convenience. This 1-bedroom suite features a thoughtful layout with unobstructed west-facing views that fill the space with natural light. Highlights include an open-concept modern kitchen with a centre island, 9-foot ceilings, and vinyl flooring throughout the suite. The building itself boasts outstanding amenities, including state-of-the-art fitness facilities, an outdoor terrace with gardens, lounge seating, and BBQs, pet spa and dog run, theatre, co-working space, kid's playroom, social lounge. Your future home is conveniently situated steps away from Square One Shopping Centre, offering premier shopping, dining, and entertainment. Enjoy easy access to Celebration Square, the Living Arts Centre, Sheridan College, and the City Centre Transit Terminal. Nearby parks, cafes, and major highways (403, 401, QEW) make this a truly connected and vibrant community! (id:61852)
Psr
222 - 4235 Confederation Parkway
Mississauga, Ontario
Welcome to Dialogue, a vibrant new rental community in the heart of Mississauga offering future residents a unique blend of modern design, comfort, and convenience. This thoughtfully designed two-bedroom, two-bathroom suite features a functional layout and a sun-drenched south-facing view. Enjoy the outdoors from your private balcony, or entertain in the open-concept kitchen that flows seamlessly into the living and dining area. Additional highlights include an ensuite in primary bedroom, a kitchen island and vinyl flooring throughout the suite. The building itself boats outstanding amenities, including state-of-the-art fitness facilities, an outdoor terrace with gardens, lounge seating, and BBQs, pet spa and dog run, theatre, co-working space, kids playroom, social lounge. Your future home is conveniently situated steps away from Square One Shopping Centre, offering premier shopping, dining, and entertainment. Enjoy easy access to Celebration Square, the Living Arts Centre, Sheridan College, and the City Centre Transit Terminal. Nearby parks, cafes, and major highways (403, 401, QEW) make this a truly connected and vibrant community! (id:61852)
Psr
2022 - 30 Shore Breeze Drive
Toronto, Ontario
Welcome To Eau Du Soliel, A Modern Waterfront Community In Mimico! Live At In This Spacious560 Sqft , 1 Bedroom With 105 Sqft Balcony! Amenities Inc Games Room,Saltwater Pool, Lounge, Gym, Yoga& Pilates Studio, Dining Room Party Room And More! Close To The Gardiner Ttc& Go Transit. (id:61852)
Tfn Realty Inc.
12 Hua Du Avenue
Markham, Ontario
Bright & Corner Semi with Well Maintained, Modern, Popular 4 Bedroom Layout, Main Floor 9 Feet Ceiling,, Hardwood Floor Through Out, Solid Oak Staircase, Large Windows, Walk In Closet In Master Bedroom, Modern Kitchen With Granite Counter Top And Stainless Steel Appliances! Move In Condition! 3 Min Walk To Top High Ranking Pierre Elliot Trudeau High School, Beckett Farm Public School, Close To Parks, TTC, YRT, Malls, Supermarkets & All Other Amenities. (id:61852)
Homelife Landmark Realty Inc.
3 - 7707 Yonge Street
Markham, Ontario
A ground-level space is available for rent in a central Thornhill location. Suitable for a variety of uses, the unit was previously occupied by a law office. The landlord prefers professional tenants. The unit entrance is located on the side, accessible from Colborne Street, with visible exposure from Yonge Street. It is situated in a well-maintained historic building. Possession date is flexible. The minimum lease term is one year, with options for extension. A bathroom and dishwashing area are included. (id:61852)
Century 21 Atria Realty Inc.
33 Alanadale Avenue
Markham, Ontario
This property offers endless potential -whether you're looking to renovate, invest, or build your dream home. a charming 4-Level Backsplit on a quiet, family-friendly street! A double front door opens to a sun-filled living/dining room with large picture window and an eat-in kitchen. Theabove-grade family room provides easy backyard access . lower levels offer flexible space for recreational room, office, gym, or guest/teen suite; Private yard with mature greenery for low-maintenance outdoor enjoyment. Conveniently located close to parks, schools, shopping, community centre & transit with quick access to major routes like Hwy 7/407. Move in and enjoy, with room to personalize over time. (id:61852)
RE/MAX Excel Realty Ltd.
34/36 Centre Street
Essa, Ontario
DISTINCTIVE PROPERTY OFFERING THREE SELF-CONTAINED LIVING AREAS & ENDLESS FLEXIBILITY! 34/36 Centre Street presents an excellent opportunity to own a versatile bungalow featuring three separate living quarters in the heart of Angus. Ideally situated within walking distance of Angus Morrison Elementary School, local parks, restaurants, and scenic trails, and just a short drive to the library, recreation centre, Nottawasaga Pines Secondary School, and all other daily essentials. The property features a classic all-brick exterior, a fenced yard, and two driveways providing parking for up to eight vehicles. This home includes three self-contained units: two on the main level and one in the lower level. One main unit offers two bedrooms, a kitchen, a living room, and a four-piece bath, while the second includes one bedroom, a kitchen, a living room, and a four-piece bath. The spacious lower-level unit features two bedrooms, a kitchen, a living room, and a four-piece bath, plus storage and a coin-operated laundry area. With municipal water and sewer services, efficient gas heating, central air, low property taxes, and all units currently rented, this property offers strong appeal for those looking to expand their real estate portfolio in a well-established, growing community. (id:61852)
RE/MAX Hallmark Peggy Hill Group Realty
Th 366 - 90 Honeycrisp Crescent
Vaughan, Ontario
Comes with 2 parking spaces. Luxury 3-bedroom, 2.5-bath back-to-back townhouse(not stacked) in the heart of Vaughan Metropolitan Centre, located in the sought-after Mobilio Towns by Menkes. This bright east-facing home overlooks a newly built park and playground with unobstructed views and abundant natural light throughout. A future 11-acre central park on the north side of the property will provide even more green space and recreational opportunities. Featuring 9 ft ceilings on all levels, engineered smart flooring, large windows, and premium builder upgrades including plenty of pot lights and a glass shower door, plus custom window blinds (not the builder's original vertical blinds). The open-concept kitchen offers quartz countertops, stainless steel appliances, and a center island with double sinks. The primary suite includes a private balcony, a 6-piece ensuite with double sinks, and a walk-in closet. Enjoy a spacious rooftop terrace perfect for outdoor gatherings. Steps to Vaughan Metropolitan Subway Station (approx. 40 minutes one ride to Union Station), across from IKEA, and minutes to York University, Vaughan Mills, Costco, Canada's Wonderland, and major highways 400, 407, and Hwy 7. (id:61852)
Home Standards Brickstone Realty
Bsmt - 15 Patrice Crescent
Vaughan, Ontario
1 Bedroom Basement Apt with Separate Entrance. Shared laundry with upstairs tenants. 1 Parking spot included. All Utilities included. 1 Parking Spot. Close to Schools, Parks, Synagogues. Minutes to Walmart, Winner/Homesense, Promenade Mall, Grocery Stores, Restaurants, Transit, Parks and More (id:61852)
Upperside Real Estate Limited
902 - 3260 Sheppard Avenue E
Toronto, Ontario
Welcome to this spacious and brand new 2-bedroom suite at Pinnacle Toronto East, offering over 800 sqft of total living space with a generous 175 sqft private terrace. Perfect for enjoying your morning coffee or hosting friends, this outdoor space adds to the comfort of condo living. Inside, you'll find a bright and open layout with large windows that bring in natural light throughout the day. The sleek modern kitchen is complete with stainless steel appliances, quartz countertops, and ample cabinetry for everyday convenience. The primary bedroom features a walk-in closet and ensuite access to a 4-piece bath, while the second bedroom offers versatility for guests, a home office, or a growing family. Residents enjoy premium building amenities such as an outdoor pool, gym, yoga studio, party room, rooftop terrace, children's play area, and 24-hour concierge. Ideally situated near Sheppard & Warden, you're just minutes from major shopping destinations like Fairview Mall and Scarborough Town Centre, TTC, GO Transit, grocery stores, parks, schools, and highways 401, 404 & 407. (id:61852)
RE/MAX Plus City Team Inc.
RE/MAX Solutions Barros Group
14 Greenfield Crescent
Whitby, Ontario
Cozy 3 Bdrm, Engineering floor, 2 bath Home On A Quite Family Crescent With Plenty of Schools And Close to Shopping Centre, Public Transit and All Amenities. No Neighbors Behind, Beautiful backyard to Private Deck. ** This is a linked property.** (id:61852)
Century 21 Percy Fulton Ltd.
