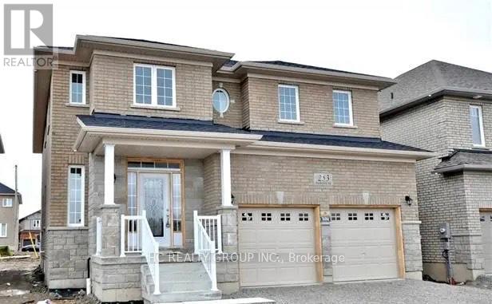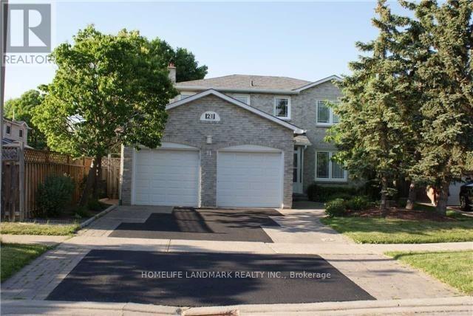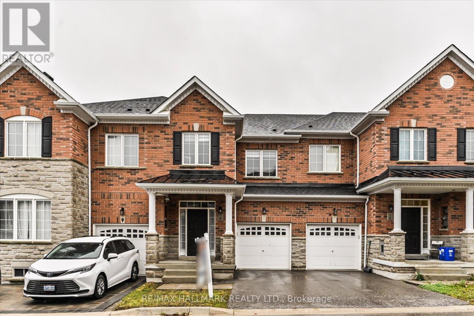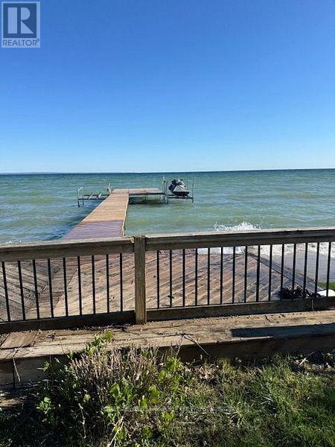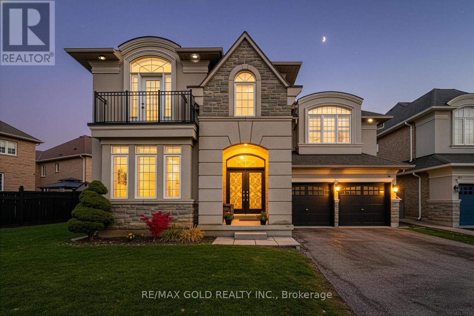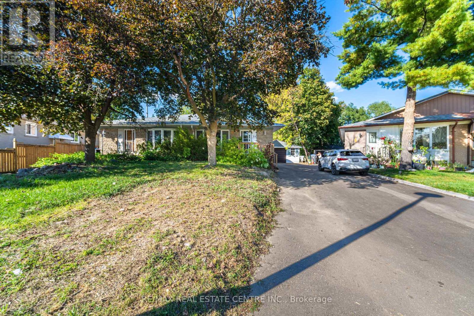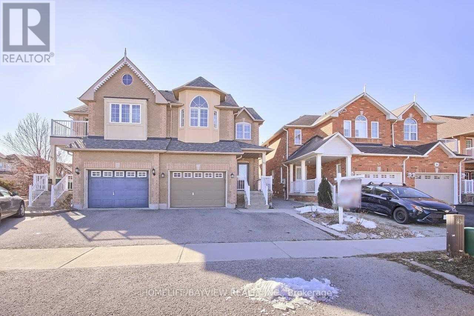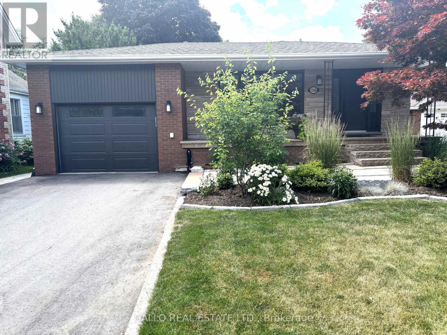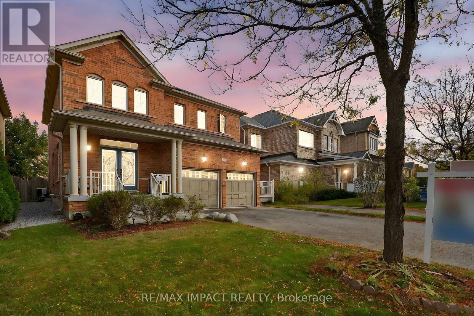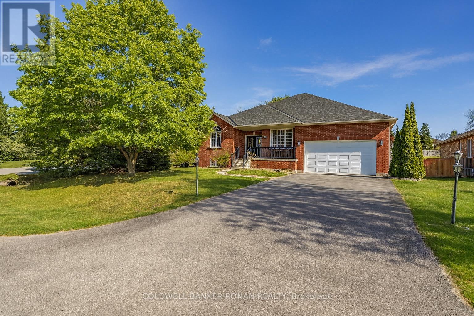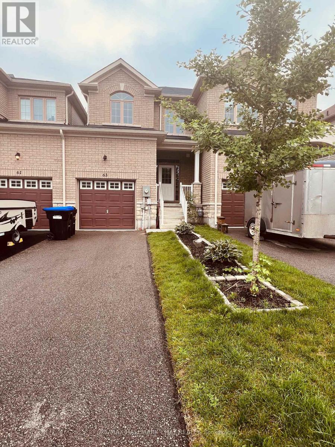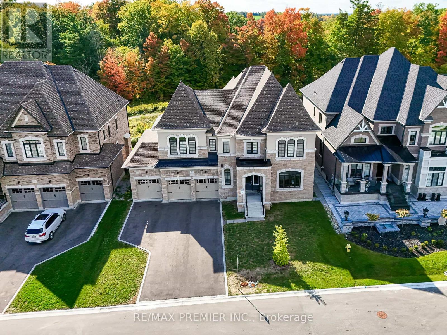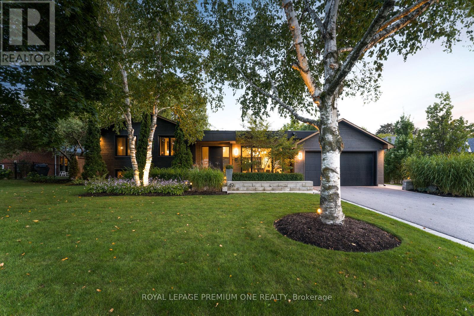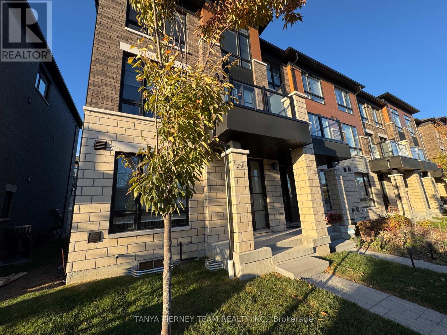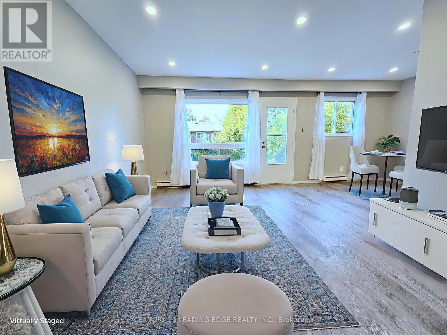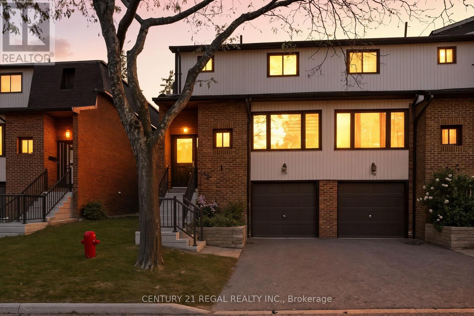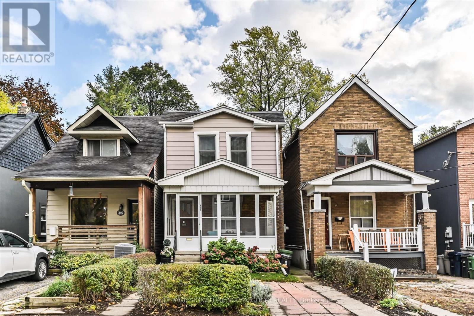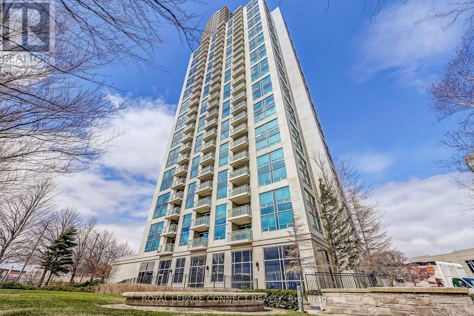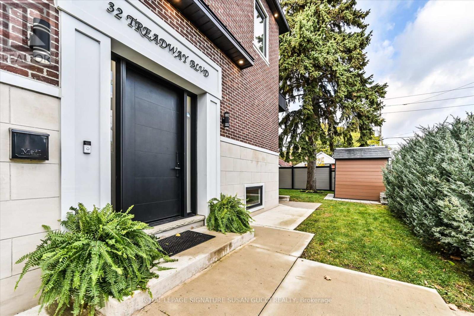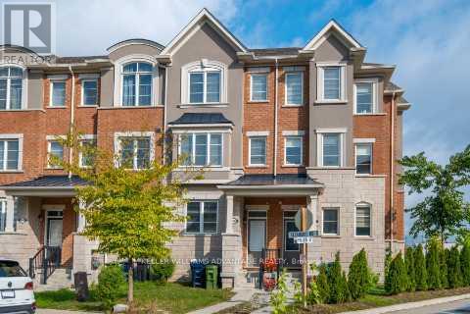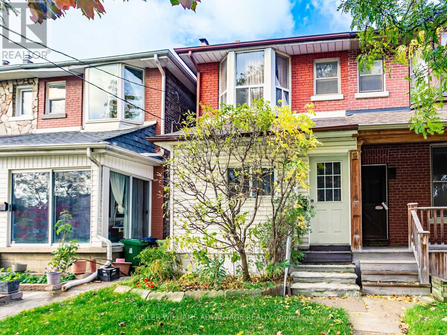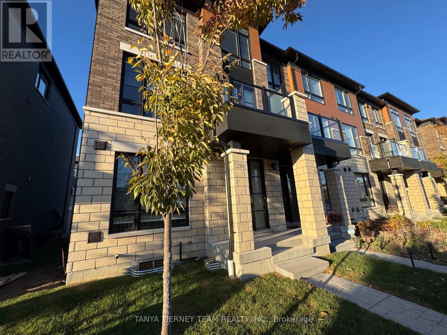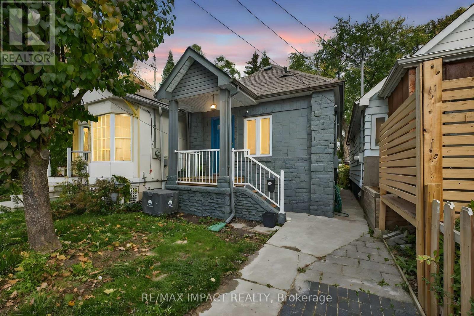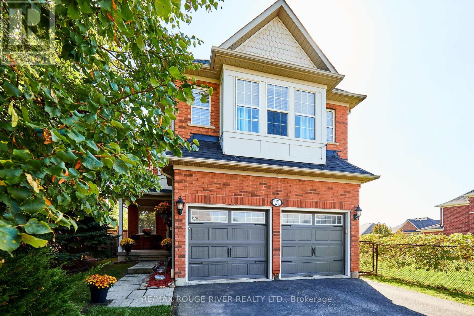253 Rutherford Upper Road N
Bradford West Gwillimbury, Ontario
Discover the perfect blend of space, comfort, and modern design in this stunning 2,703 sq. ft. detached home located in the heart of Bradford. This beautifully maintained property features 4 bedrooms and 3 bathrooms, offering plenty of room for the whole family. Step into the grand open-to-above foyer and enjoy 9-foot ceilings throughout the main floor, creating a bright and airy atmosphere. The modern kitchen boasts elegant wood cabinetry, granite countertops, a glass backsplash, and top-of-the-line stainless steel appliances, perfect for cooking and entertaining. The family-sized breakfast area flows seamlessly into the spacious family room with a cozy fireplace, while the combined living and dining rooms provide an ideal layout for gatherings. Convenient main-floor laundry and direct access from the double-car garage add extra functionality to the home. Relax outdoors in the private, fully fenced backyard featuring a large deck, ideal for summer barbecues and family time. The extended driveway offers ample parking for multiple vehicles. Enjoy a prime location just minutes from Bradford's vibrant shopping district, including Walmart, Sobeys, Starbucks, Tim Hortons, and Shoppers Drug Mart. Top-rated schools, parks, the public library, and the BWG Leisure Centre (with swimming, skating, and more) are all nearby. Commuters will appreciate being only 5 minutes from Highway 400 and the GO Station, and just 20 minutes to Upper Canada Mall and Costco. The landlord is seeking respectful, long-term tenants. The tenant(s) are responsible for utility costs (water, hydro, gas, + internet). Please send the application with a recent full Equifax PDF report, 3 most recent pay stubs, a rental application and 2 pieces of government-issued photo ID. Thank you, and make this beautiful home your next address! (id:61852)
Hc Realty Group Inc.
Lower - 21 Marsh Street
Richmond Hill, Ontario
Bright & Spacious 1 Bedroom, 2 Bath And 1 Parking Detached Home In North Richvale. Open Concept Full Renovations Throughout, Morden Kitchen W/Stainless Steel Appliances. Large Living And Dining Area With Separate Entrance. Close To Library, Shoppings, Restaurants, Supermarkets, Parks, Schools And Hospital (id:61852)
Homelife Landmark Realty Inc.
7 Buttonbush Lane
Richmond Hill, Ontario
4 years old house built by Award Winning Acorn Developments! Energy Star Qualified Home. Located In Prime Yonge & Bloomington. Short Distance To 404, Shopping, Restaurants, Lake Wilcox, Golf & Community Center. Minutes To The Future Bloomington Go Station. (id:61852)
RE/MAX Hallmark Realty Ltd.
303 Lake Dr East Unit A Drive
Georgina, Ontario
Stunning Lake House Loft Apartment. The Unit Is Fully Furnished and Includes Utilities. Access To Private Beach. Great Location 15 Minutes To Hwy 404. Walking Distance to Public Beach & Parks, Golf Courses And Shopping. SHORT TERM RENTAL AVAILABLE. (id:61852)
RE/MAX Hallmark York Group Realty Ltd.
37 Scotchmere Crescent
Brampton, Ontario
Wow! Situated on an impressive 79+ ft wide lot, This absolutely gorgeous detached home with stucco and brick elevation in the highly sought-after Riverstone area, right on the edge of Vaughan! This beautiful home offers 4 spacious bedrooms, 3 full baths on the second floor, and a fully finished basement with 2 bedrooms and a separate entrance. Features include a large living and dining room, separate family room with open-to-above high ceiling, main floor den (office), custom draperies, and modern stairs. Everything is upgraded with exceptional taste and top-quality finishes. Conveniently located close to parks, schools, Hwy 427, Costco, library, hospital, Chalo FreshCo, McDonald's Plaza, and more-don't miss this amazing opportunity! (id:61852)
RE/MAX Gold Realty Inc.
34 Windermere Court
Brampton, Ontario
Absolutely Fantastic Fully Renovated 3+3 BR semi-detached bungalow sits on an impressive oversized lot (164 ft deep 84 ft wide at the back), offering space, comfort, and income potential all in one. Its a Huge LOT perfect to make Additional GARDEN SUITE in the backyard-->> The main level features 3 bright and spacious bedrooms, a brand-new custom kitchen with modern cabinets, and its own laundry area. The home is freshly painted throughout and completely carpet-free, giving it a clean, stylish, and move-in-ready appeal. The LEGAL BASEMENT APARTMENT with a separate entrance adds incredible value, offering 3 additional bedrooms, its own modern kitchen with new cabinetry (2024), and a second laundry perfect for extended family or as a mortgage helper. DETACH DOUBLE GARAGE-->> NEW FURNACE (2024) NEW A/C (2024) Upgraded 125 amp Electrical panel (2024) Upgraded water line (22024) REPLACED ASHPHALT SHINGLES ALL NEW APPLIANCES (2024) Outside, the massive backyard provides endless possibilities for outdoor living with Fruit Trees , gardening, or future upgrades. Nestled in a quiet court location, this property combines privacy with convenience, close to schools, parks, shopping, and transit. Perfect for investors to make Upto $5500/M Rental potential, if you add Garden suite you can generate upto $7000/M so Don't miss this Fantastic opportunity (id:61852)
RE/MAX Real Estate Centre Inc.
Main Fl - 95 Nantucket Drive
Richmond Hill, Ontario
Meticulously Maintained And Spacious Semi-detached Home located In Quiet And Friendly Oak Ridges Lake Wilcox Community. $$$ Spent On Renovation. Open-concept Kitchen, Plenty of Pot Lights . 5-minute Walk To Wilcox Lake, Community Center And Bond Lake School. Various Supermarkets, Convenience Stores etc. Along Nearby Yonge Street. (id:61852)
Homelife/bayview Realty Inc.
12168 Tenth Line S
Whitchurch-Stouffville, Ontario
SPOTLESS!!! Tastefully Renovated with In-Style Decor- Step into this Stunning Open Concept Backsplit design with spacious 4 level layout. Just Move In! This modern home boasts custom built-ins, sleek quartz countertops, and ample storage making it a chef's dream. Overlooking living room and dining room Gleaming hardwood floors flow seemlessly through the home, complimenting the expansive floor plan. Plenty of windows with natural light making making space bright & airy. The cozy family room ,featuring a gas fireplace is perfect for relaxing. Step outside from sliding doors to your private impressive 209' deep yard, complete with stone patio ,gazebo, gardens-ideal for outdoor entertaining. Main floor laundry with side entrance ! plus home office or 4th bedroom & 3 pc-ideal inlaw/nanny's suite! Upper floor boasts 3 bedrooms with updated baths and Master bedroom with semi-ensuite, bonus W/O to your own balcony overlooking backyard. Finished rec room/games room . Enjoy evenings/mornings on your front porch. Close to Go train, Shops, Trails, Schools, Parks-.Easy access to 404&407. THIS HOME IS A PERFECT BLEND OF STYLE,COMFORT AND FUNCTIONALITY!! (id:61852)
Gallo Real Estate Ltd.
37 Braith Crescent
Whitchurch-Stouffville, Ontario
Welcome to this beautifully maintained 4+2 bedroom, 4-bathroom detached home offering the perfect blend of comfort, functionality, and style! Nestled in a highly desirable neighbourhood, this property features a double car garage with parking for up to 6 cars and no sidewalk, providing plenty of space for the whole family. The main level boasts spacious living and dining areas, a bright family room, and a modern kitchen with ample cabinetry, a pantry, and a walk-out to a beautifully interlocked backyard perfect for entertaining or relaxing outdoors. Upstairs, you'll find 4 generous bedrooms, including a primary suite complete with an ensuite bath and walk-in closet. The finished basement offers a 2-bedroom apartment with a separate entrance, its own kitchen, private laundry, and a full bathroom ideal for extended family, in-laws, or potential rental income. Conveniently located close to top-rated schools, parks, trails, shopping, and the GO Station, this home truly has it all! Basement is virtually staged and tenanted. (id:61852)
RE/MAX Impact Realty
28 Dekker Street
Adjala-Tosorontio, Ontario
Great location, plus the perfect layout, offering a generous 3,600 sq. ft. of total living space, designed for comfort, flexibility, and modern family living. Step inside to discover an open-concept main floor featuring gleaming hardwood floors, a bright modern kitchen with quartz countertops, and seamless access to a back deck ideal for entertaining or simply unwinding while overlooking the pool and spacious, fenced yard. Upstairs, you'll find three generous bedrooms, three full bathrooms, and two cozy gas fireplaces, while the lower level adds a fourth bedroom, lots of inviting spaces to gather and unwind. This home easily adapts to your lifestyle with a spacious and open finished lower level perfect for guests, in-laws, or teens. kids, grandkids, or pets, there's room for everyone to play and relax. 2-car garage with inside access adds convenience and practicality. Whether upsizing, welcoming extended family, or seeking more space to spread out, this thoughtfully designed home checks all the boxes for comfort, functionality, and lifestyle. (id:61852)
Coldwell Banker Ronan Realty
63 Greenwood Drive
Essa, Ontario
Turn Key townhome! This captivating residence showcases a luminous and expansive layout, boasting over 1600 square feet of living space adorned with stunning laminate and ceramic flooring. The contemporary eat-in kitchen is equipped with ample cabinetry, generous counter space, and a delightful breakfast area that seamlessly leads to a charming deck. The master bedroom offers an abundance of space, featuring a convenient walk-in closet and a luxurious full ensuite. Situated in close proximity to parks, schools, shopping centers, and transit options, this location provides utmost convenience. Moreover, with easy access to Highway 400, commuting becomes a breeze. Ideal for military CFB Borden families seeking a place to call home, this townhome presents an exceptional opportunity! (id:61852)
RE/MAX Hallmark Chay Realty
30 Enclave Court
Vaughan, Ontario
***0PEN HOUSE SAT NOV 8th 2PM-4PM***Welcome to 30 Enclave Court, approx 5000sq ft, a stunning custom-built home only a few years old, located on one of the most prestigious and upscale streets, backing onto a tranquil conservation and Coper Creek Golf Course. This exquisite 5-bedroom, 6-bathroom estate offers timeless elegance, modern luxury, and thoughtful design throughout. Step inside to soaring 10-foot ceilings, rich hardwood floors, and a seamless flow across the main level. The gourmet kitchen is a chef's dream, featuring granite counters, a Sub-Zero refrigerator, a Wolf stove, custom cabinetry, and a walkout to a private deck with views of the colourful ravine. The open-concept living and dining spaces are accentuated by a striking coffered ceiling, while the elegant family room boasts a cozy fireplace and expansive windows overlooking the ravine. A private main-floor office is ideal for working from home, complemented by two separate powder rooms conveniently located in different areas of the main floor. A residential elevator provides effortless access to all levels. Upstairs, discover five generously sized bedrooms, each complete with its own private ensuite, along with the convenience of a second-floor laundry room. The primary suite is a true retreat, showcasing a spa-inspired 5-piece ensuite and one of the largest walk-in closets you'll ever see. The walk-out basement extends the living space outdoors, with direct access to the private backyard and ravine views perfect for serene mornings or entertaining guests. Additional features include a 4-car tandem garage, elegant finishes throughout, and an unmatched location that combines prestige with privacy. (id:61852)
RE/MAX Premier Inc.
49 Norman Drive
King, Ontario
Welcome home to 49 Norman Drive! This modern architectural masterpiece presents a rare and unique offering blending refined luxury and clean contemporary lines in the heart of King City. The custom front opens to a bright, open concept layout featuring large custom windows, functional sightlines and oak hardwood flooring thru-out the living space. The reimagined Chefs Kitchen designed by Muti Kitchens is an entertainers delight boasting sleek custom cabinetry, a large center island with honed granite counters and a cascading waterfall. Complimented further by top-of-the-line Miele appliances and an extended breakfast table area. The spacious dining area is the perfect setting for hosting dinner soirees and seamlessly flows into the outdoor Loggia area, where guests can enjoy after-dinner cocktails overlooking the gorgeous backyard oasis. The large, bright living room features a beautiful, vaulted ceiling and a large, picturesque window offering stunning views of the backyard oasis. A two-sided gas Fireplace adds warmth & coziness for evening relaxation. The stunning backyard oasis provides the perfect backdrop for summer entertaining with family & friends, featuring a 15x28ft inground saltwater pool and a cedar-finished Cabana outfitted with a 4pc bathroom & kitchenette. The manicured landscaped grounds and loggia area offer a serene setting for al fresco dining. The Primary bedroom includes access to a spa-inspired ensuite with heated floors, porcelain slab walls, floating vanities, and a zero-entry shower. The lower level provides additional living space with a large recreational room, an office and a 4-pc ensuite. Located in close proximity to numerous amenities with easy access to Hwy 400 & the King City GO Station. Steps to beautiful restaurants/shops and top-rated schools (Villanova, Country Day School). King Valley & Kings Riding Golf Clubs & the New Zancor Recreational Center. Your refined luxury lifestyle awaits at 49 Norman Dr in King City! (id:61852)
Royal LePage Premium One Realty
288 Carnwith Drive E
Whitby, Ontario
Rarely Offered End Unit, Double Garage Townhome in Sought After Brooklin! Welcome to this stunning 3-bedroom, 3-year-new, 3-storey townhome, offering a perfect blend of modern luxury and everyday comfort in one of Brooklin's most desirable communities. With approximately 2188 sqft of beautifully designed living space, this home showcases bright, open-concept interiors filled with natural light and high-end finishes throughout. Step inside to discover gorgeous hardwood floors, an elegant staircase with wrought iron spindles, and spacious principal rooms that create an inviting flow ideal for entertaining or family living. The upgraded eat-in kitchen is a true showpiece, featuring butlers pantry, quartz countertops, a stylish subway tile backsplash, large centre island with breakfast bar, and stainless steel appliances-perfect for the home chef. The family room offers plenty of space to relax and unwind, complete with a sliding glass walk-out to an expansive deck/balcony-a perfect spot for summer BBQs or morning coffee. Designed for entertaining in the formal dining area with garden door walk-out to a balcony with front yard views. Upstairs, the primary retreat is a private sanctuary, boasting a walk-in closet, a 5pc spa-inspired ensuite with relaxing soaker tub, and a garden door walk-out to your own private balcony. Two additional bedrooms are generously sized and share a beautifully appointed main 4pc bathroom. This rarely offered model also includes a double car garage plus parking for 2 in the driveway, convenient 2nd floor laundry, and ample storage space throughout. Located just steps from top-rated schools, parks, trails, downtown Brooklin shops, dining, and transit, this home offers both elegance and convenience in an unbeatable location. Move-in ready and truly turnkey - this is the one you've been waiting for! (id:61852)
Tanya Tierney Team Realty Inc.
22 - 341 Military Trail
Toronto, Ontario
Move-in ready! Welcome to this newly renovated 3-bedroom townhome in a quiet and family-friendly community with ample visitor parking! Directly across Highcastle Public School, Seven Oaks Park and playground! The townhome offers a functional layout with a large kitchen, generous living area, and a fully finished basement with a rec room! Freshly painted with new flooring and pot lights w/ updated electrical - no expense was spared! Brand new windows! This townhome also features a spacious, well-manicured backyard with ample privacy with no immediate neighbours behind - making this the perfect space to relax or entertain! Access to shared green space. Exceptionally managed with pride of ownership throughout the complex. Upcoming upgrades include new siding, eaves, fascia and downspouts! New heat pump/air conditioner may be installed prior to closing (negotiable). Located in a prime Scarborough location, surrounded by various high-ranking schools, shopping, restaurants, Highway 401, TTC, Centenary Hospital, and both University of Toronto (Scarborough Campus) and Centennial College, to name a few! A great opportunity for first-time buyers, families, or investors in a high-demand area (with strong rental demand)! Flexible closing! (id:61852)
Century 21 Leading Edge Realty Inc.
7 - 765 Oklahoma Drive
Pickering, Ontario
End Unit, Prime Location, close to waterfront, trails, yacht club park, go train,401, schools, shops and more. Home Features 3 backyard and patio. Don't miss this hidden Gem by the lakeside (id:61852)
Century 21 Regal Realty Inc.
313 Gowan Avenue
Toronto, Ontario
A Rare Opportunity on a Deep East York Lot! Welcome to 313 Gowan Avenue, a fully detached, 2-storey, 3-bedroom home cherished by the same family since 1955. Built in 1904, when craftsmanship and quality construction were cornerstones, this solid brick home stands as a testament to timeless durability and care. Set on an incredible 150-foot-deep lot, the property offers a backyard that seems to go on forever - a true oasis with endless potential for gardening, entertaining, or future expansion. Inside, you'll find the warmth of a home that raised four children - a place where every corner tells a story. The large, family-sized eat-in kitchen is the heart of the home, while the spacious dining room has hosted countless family dinners and celebrations. Upstairs, oversized bedrooms provide more space than most homes of its kind, offering comfort and versatility for today's families. Enjoy your morning coffee on the charming front porch, or get a head start on your seasonal planting - a perfect spot to relax and take in this quiet, friendly street. The home also features legal front pad parking, a valuable convenience in this sought-after neighbourhood.Ideally located within walking distance to shops on Pape Avenue and the upcoming Ontario Line, with easy access to The Danforth, Leslieville, and The Beach - offering endless dining, shopping, and lifestyle options. Surrounded by great schools, parks, and a nearby hospital, this location perfectly balances community, convenience, and connection. Lovingly maintained for 70 years by the same family, 313 Gowan Avenue is more than a house - it's a legacy ready to welcome its next chapter. Solid, spacious, and filled with heart - this is a home where memories are made. **OPEN HOUSE SAT NOV 8, 2:00-4:00PM** (id:61852)
Royal LePage Signature Susan Gucci Realty
514 - 83 Borough Drive
Toronto, Ontario
Welcome to 360 at the City Centre! This bright and spacious 2-bedroom + den suite offers a well-designed living space, featuring stunning southwest views and abundant natural light. Bedrooms are situated on separate sides of the apartment for privacy. The living and dining area flows seamlessly with laminate flooring throughout, while the kitchen boasts granite countertops and a stylish backsplash. A versatile den provides a good space for a home office. This well-managed Tridel built building impresses from the moment you enter, with a serene fountain feature in the lobby creating a welcoming ambiance. Residents enjoy access to premium amenities including a gym, an indoor pool, stylish party room, and more. Enjoy morning coffee or evening sunsets on the open balcony plus a view of the CN Tower in the distance. Short stroll to Scarborough Town Centre, transit, dining, and parks, this condo offers great convenience. Includes 1 owned parking space and locker. (id:61852)
Royal LePage Connect Realty
32 Treadway Boulevard
Toronto, Ontario
Spacious. Bright. Beautifully Crafted.Welcome to 32 Treadway Blvd - a stunning executive home that perfectly balances space, style, and function. With 4+2 bedrooms and 5 bathrooms, this residence offers all the room your family needs to live, work, and grow in comfort. Step inside to discover a bright, open-concept main floor where tall ceilings and natural light create an inviting atmosphere. The layout is ideal for entertaining - from family gatherings to dinner parties - while generous-sized bedrooms upstairs provide quiet retreats for everyone.The home's craftsmanship and attention to detail shine throughout, with gorgeous finishings and thoughtful design in every corner. The completely self-contained in-law suite features its own entrance, laundry, and two bedrooms filled with natural light - perfect for extended family, guests, a home office, or gym.Enjoy the rare advantage of having no neighbours on three sides, offering light, privacy, and serene views of majestic evergreens to the north. The private backyard is ideal for relaxing or hosting summer barbecues. Nestled on one of the friendliest family streets in East York, 32 Treadway is where neighbours chat on the sidewalk and kids play safely on the street. Just a short stroll brings you to Coxwell Village - home to beloved local spots like the famous French bakery with the city's best croissants, a neighbourhood barber who knows your name, and an array of charming, one-of-a-kind restaurants/ shops for a small town feel in a big city. You're also within walking distance to top-rated schools, the Coxwell subway, and just a couple of stops from the GO Train. Easy access to the DVP makes commuting downtown effortless. And when you need a dose of nature, Taylor Creek Park and nearby trails offer the perfect urban escape just minutes from your door. **OPEN HOUSE SAT NOV 8 & SUN NOV 9, 2:00-4:00PM** (id:61852)
Royal LePage Signature Susan Gucci Realty
148 Cleanside Road
Toronto, Ontario
Location, Lifestyle, and That Brand-New Feeling! Welcome to 148 Cleanside Road - a beautifully crafted freehold townhouse that perfectly balances modern style and family-friendly comfort. Offering close to 1,700 sq. ft. of bright, contemporary living space, this home features 4 spacious bedrooms, 3 bathrooms, and a large kitchen complete with stainless steel appliances - ideal for both entertaining and everyday life.The inviting living and dining areas are designed for connection and comfort, while the fenced backyard with deck sets the stage for BBQs, gatherings, or simply a safe place for kids to play. Enjoy the added convenience of direct garage access and low-maintenance living in a vibrant, growing community. Perfectly situated just steps from Warden Subway Station, minutes to Scarborough GO, LRT, schools, parks, and Golden Mile shopping, this location truly has it all. With a fantastic playground right around the corner and a welcoming neighbourhood, this home offers incredible value in one of Scarborough's most desirable pockets.148 Cleanside Road - where comfort meets convenience and every detail feels just right. (id:61852)
Keller Williams Advantage Realty
1042 Dundas Street E
Toronto, Ontario
Prime Riverdale/Leslieville Location! 4 Bedroom Home with 3 Bathrooms and 3 Kitchens, Extra High Ceilings, Separate Entrance AND Parking off Laneway! Endless Possibilities. Currently set up as a triplex. Can be converted to Single Family with a Full Basement Apartment. Perfect for Handyman or Renovator. Location is smack dab in the middle of Riverdale and Leslieville - Queen St is the next block south, Logan the next block East, Gerrard the block North and Broadview the block to the west. If you know what these streets offer you will know it is one of the hottest neighbourhoods in the City. Everything a walk away. As well as 24hr TTC, and direct access to the DVP off of Dundas. You just cannot beat the value here. Floor Plan Attached (id:61852)
Keller Williams Advantage Realty
288 Carnwith Drive E
Whitby, Ontario
Rarely Offered End Unit, Double Garage Townhome in Sought After Brooklin! Welcome to this stunning 3-bedroom, 3-year-new, 3-storey townhome, offering a perfect blend of modern luxury and everyday comfort in one of Brooklin's most desirable communities. With approximately 2188 sqft of beautifully designed living space, this home showcases bright, open-concept interiors filled with natural light and high-end finishes throughout. Step inside to discover gorgeous hardwood floors, an elegant staircase with wrought iron spindles, and spacious principal rooms that create an inviting flow ideal for entertaining or family living. The upgraded eat-in kitchen is a true showpiece, featuring butlers pantry, quartz countertops, a stylish subway tile backsplash, large centre island with breakfast bar, and stainless steel appliances-perfect for the home chef. The family room offers plenty of space to relax and unwind, complete with a sliding glass walk-out to an expansive deck/balcony-a perfect spot for summer BBQs or morning coffee. Designed for entertaining in the formal dining area with garden door walk-out to a balcony with front yard views. Upstairs, the primary retreat is a private sanctuary, boasting a walk-in closet, a 5pc spa-inspired ensuite with relaxing soaker tub, and a garden door walk-out to your own private balcony. Two additional bedrooms are generously sized and share a beautifully appointed main 4pc bathroom. This rarely offered model also includes a double car garage plus parking for 2 in the driveway, convenient 2nd floor laundry, and ample storage space throughout. Located just steps from top-rated schools, parks, trails, downtown Brooklin shops, dining, and transit, this home offers both elegance and convenience in an unbeatable location. Move-in ready - this is the one you've been waiting for! (id:61852)
Tanya Tierney Team Realty Inc.
41 Mcdonald Avenue
Toronto, Ontario
Welcome to this charming and beautifully upgraded bungalow tucked away on a quiet dead-end street - no through traffic, just local neighbours, offering a peaceful and private setting in a family-friendly neighbourhood. The bright, open-concept main floor features a Juliet balcony overlooking the fenced backyard, providing a lovely view and plenty of natural light. With no carpet throughout, pot lights, and large windows, the home feels warm, modern, and inviting. The white contemporary kitchen includes a skylight, stylish backsplash, and built-in stainless steel appliances - gas stove, dishwasher, fridge, and range hood - combining elegance with everyday functionality. The finished lower level offers a spacious bedroom with a walk-in closet and ensuite bathroom, plus a laundry area and extra storage space - perfect for comfortable living or a private retreat. Step outside to a private backyard with a garden shed, ideal for relaxing, gardening, or entertaining outdoors. A truly charming, move-in-ready home filled with natural light and thoughtful upgrades - ideally located close to schools, parks, shopping, and transit! (id:61852)
RE/MAX Impact Realty
25 Constance Drive
Whitby, Ontario
Welcome to Williamsburg - one of Whitby's most desirable neighborhoods! This beautiful 5+1 bedroom home boasts an updated kitchen with quartz counter tops, centre island with breakfast bar & coffee station. Enjoy 3/4" hardwood flooring & 3-sided gas fireplace in the living, dining & family room. The expansive primary bedroom incorporates a sitting nook/office space, walk in closet & ensuite with jet soaker tub & vanity. Professionally finished basement complete with Rocksol insulated ceiling, spray foam insulated walls, large rec room, home gym, 6th bedroom, office & 3pc washroom. Step into the private backyard where you'll be surrounded by mature trees & hedges. Incredible location only steps to Country Lane Park & Lynde Creek Conservation! Vacant parcel on west side is city owned & connects to conservation area, allowing for even more privacy & space to enjoy. Minutes to 401 & 412 for a breezy commute. Close to schools, transit, shops, restaurants & Thermea Spa Village. (id:61852)
RE/MAX Rouge River Realty Ltd.
