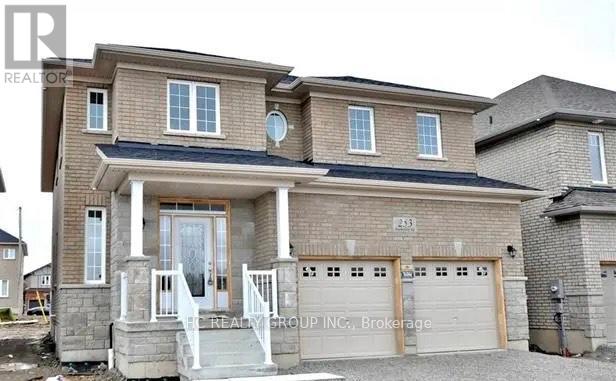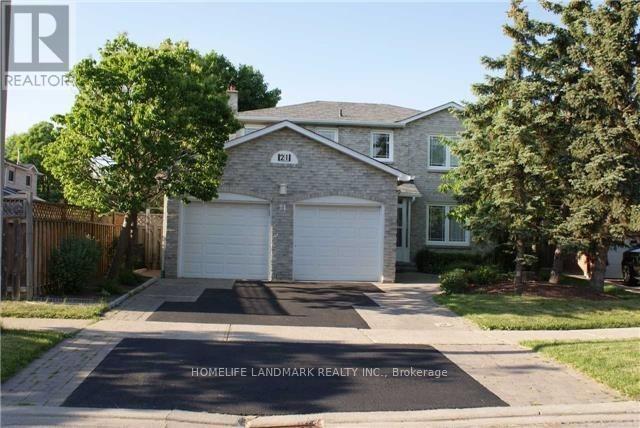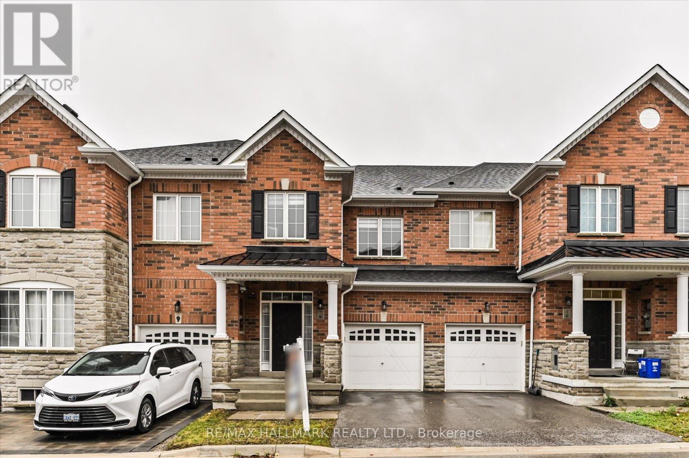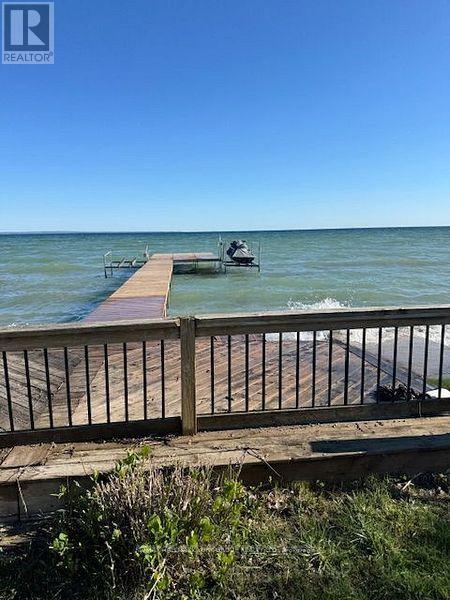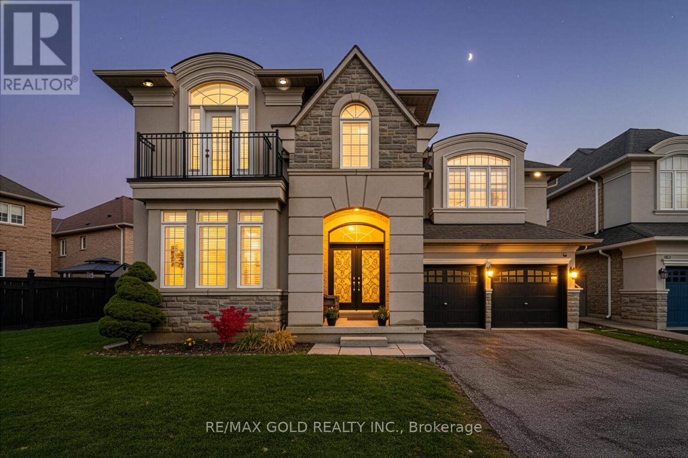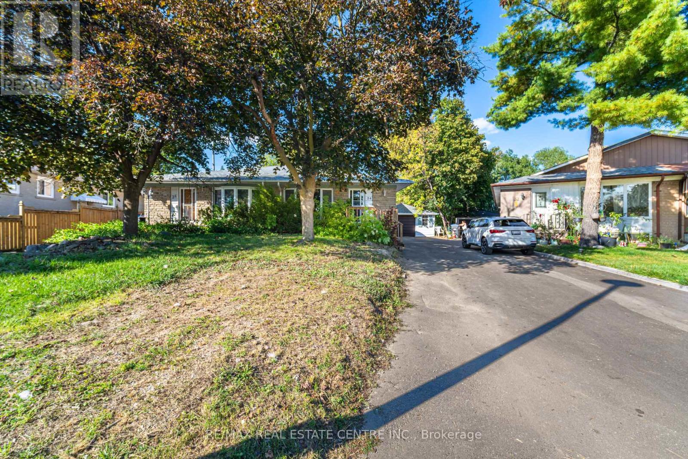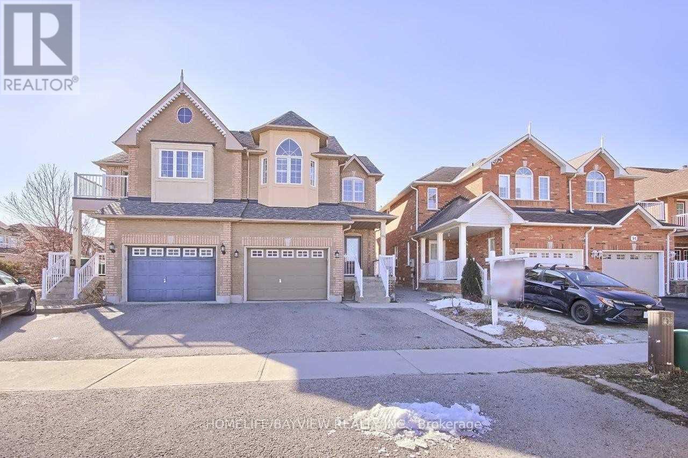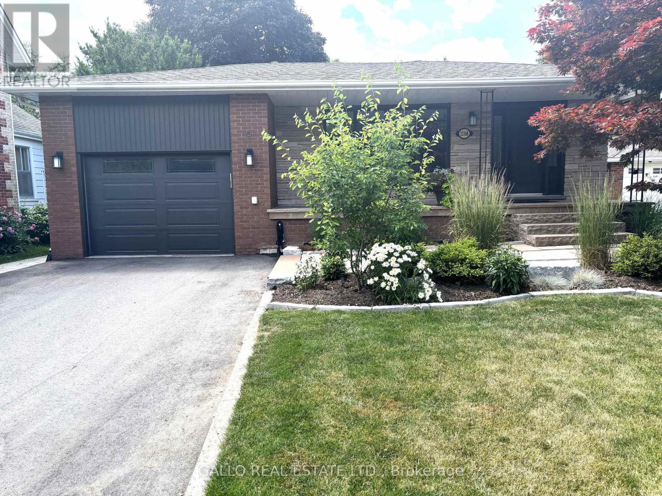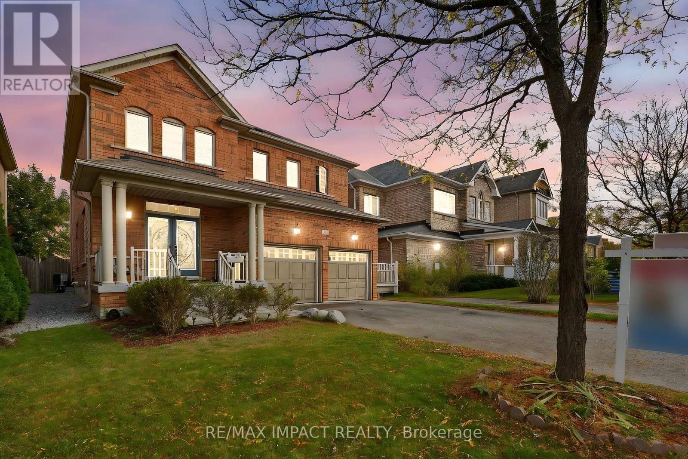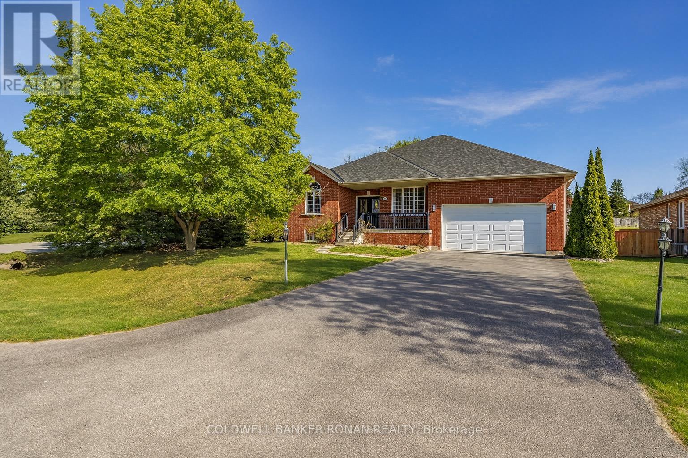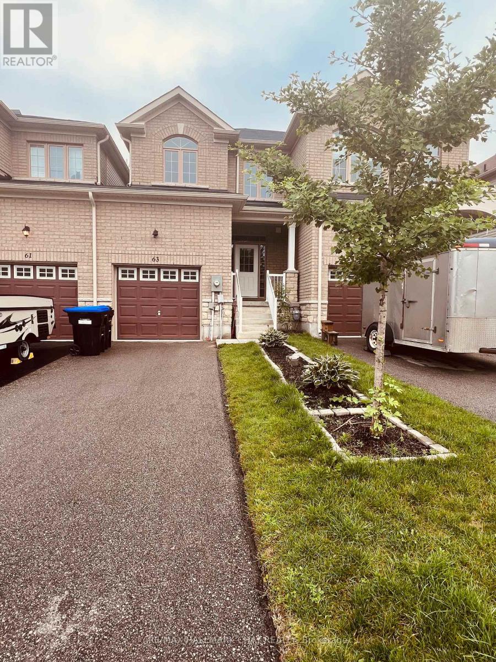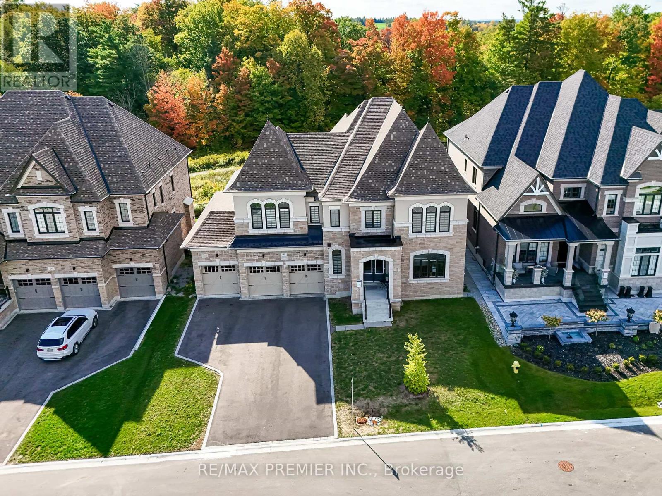253 Rutherford Upper Road N
Bradford West Gwillimbury, Ontario
Discover the perfect blend of space, comfort, and modern design in this stunning 2,703 sq. ft. detached home located in the heart of Bradford. This beautifully maintained property features 4 bedrooms and 3 bathrooms, offering plenty of room for the whole family. Step into the grand open-to-above foyer and enjoy 9-foot ceilings throughout the main floor, creating a bright and airy atmosphere. The modern kitchen boasts elegant wood cabinetry, granite countertops, a glass backsplash, and top-of-the-line stainless steel appliances, perfect for cooking and entertaining. The family-sized breakfast area flows seamlessly into the spacious family room with a cozy fireplace, while the combined living and dining rooms provide an ideal layout for gatherings. Convenient main-floor laundry and direct access from the double-car garage add extra functionality to the home. Relax outdoors in the private, fully fenced backyard featuring a large deck, ideal for summer barbecues and family time. The extended driveway offers ample parking for multiple vehicles. Enjoy a prime location just minutes from Bradford's vibrant shopping district, including Walmart, Sobeys, Starbucks, Tim Hortons, and Shoppers Drug Mart. Top-rated schools, parks, the public library, and the BWG Leisure Centre (with swimming, skating, and more) are all nearby. Commuters will appreciate being only 5 minutes from Highway 400 and the GO Station, and just 20 minutes to Upper Canada Mall and Costco. The landlord is seeking respectful, long-term tenants. The tenant(s) are responsible for utility costs (water, hydro, gas, + internet). Please send the application with a recent full Equifax PDF report, 3 most recent pay stubs, a rental application and 2 pieces of government-issued photo ID. Thank you, and make this beautiful home your next address! (id:61852)
Hc Realty Group Inc.
Lower - 21 Marsh Street
Richmond Hill, Ontario
Bright & Spacious 1 Bedroom, 2 Bath And 1 Parking Detached Home In North Richvale. Open Concept Full Renovations Throughout, Morden Kitchen W/Stainless Steel Appliances. Large Living And Dining Area With Separate Entrance. Close To Library, Shoppings, Restaurants, Supermarkets, Parks, Schools And Hospital (id:61852)
Homelife Landmark Realty Inc.
7 Buttonbush Lane
Richmond Hill, Ontario
4 years old house built by Award Winning Acorn Developments! Energy Star Qualified Home. Located In Prime Yonge & Bloomington. Short Distance To 404, Shopping, Restaurants, Lake Wilcox, Golf & Community Center. Minutes To The Future Bloomington Go Station. (id:61852)
RE/MAX Hallmark Realty Ltd.
303 Lake Dr East Unit A Drive
Georgina, Ontario
Stunning Lake House Loft Apartment. The Unit Is Fully Furnished and Includes Utilities. Access To Private Beach. Great Location 15 Minutes To Hwy 404. Walking Distance to Public Beach & Parks, Golf Courses And Shopping. SHORT TERM RENTAL AVAILABLE. (id:61852)
RE/MAX Hallmark York Group Realty Ltd.
37 Scotchmere Crescent
Brampton, Ontario
Wow! Situated on an impressive 79+ ft wide lot, This absolutely gorgeous detached home with stucco and brick elevation in the highly sought-after Riverstone area, right on the edge of Vaughan! This beautiful home offers 4 spacious bedrooms, 3 full baths on the second floor, and a fully finished basement with 2 bedrooms and a separate entrance. Features include a large living and dining room, separate family room with open-to-above high ceiling, main floor den (office), custom draperies, and modern stairs. Everything is upgraded with exceptional taste and top-quality finishes. Conveniently located close to parks, schools, Hwy 427, Costco, library, hospital, Chalo FreshCo, McDonald's Plaza, and more-don't miss this amazing opportunity! (id:61852)
RE/MAX Gold Realty Inc.
34 Windermere Court
Brampton, Ontario
Absolutely Fantastic Fully Renovated 3+3 BR semi-detached bungalow sits on an impressive oversized lot (164 ft deep 84 ft wide at the back), offering space, comfort, and income potential all in one. Its a Huge LOT perfect to make Additional GARDEN SUITE in the backyard-->> The main level features 3 bright and spacious bedrooms, a brand-new custom kitchen with modern cabinets, and its own laundry area. The home is freshly painted throughout and completely carpet-free, giving it a clean, stylish, and move-in-ready appeal. The LEGAL BASEMENT APARTMENT with a separate entrance adds incredible value, offering 3 additional bedrooms, its own modern kitchen with new cabinetry (2024), and a second laundry perfect for extended family or as a mortgage helper. DETACH DOUBLE GARAGE-->> NEW FURNACE (2024) NEW A/C (2024) Upgraded 125 amp Electrical panel (2024) Upgraded water line (22024) REPLACED ASHPHALT SHINGLES ALL NEW APPLIANCES (2024) Outside, the massive backyard provides endless possibilities for outdoor living with Fruit Trees , gardening, or future upgrades. Nestled in a quiet court location, this property combines privacy with convenience, close to schools, parks, shopping, and transit. Perfect for investors to make Upto $5500/M Rental potential, if you add Garden suite you can generate upto $7000/M so Don't miss this Fantastic opportunity (id:61852)
RE/MAX Real Estate Centre Inc.
Main Fl - 95 Nantucket Drive
Richmond Hill, Ontario
Meticulously Maintained And Spacious Semi-detached Home located In Quiet And Friendly Oak Ridges Lake Wilcox Community. $$$ Spent On Renovation. Open-concept Kitchen, Plenty of Pot Lights . 5-minute Walk To Wilcox Lake, Community Center And Bond Lake School. Various Supermarkets, Convenience Stores etc. Along Nearby Yonge Street. (id:61852)
Homelife/bayview Realty Inc.
12168 Tenth Line S
Whitchurch-Stouffville, Ontario
SPOTLESS!!! Tastefully Renovated with In-Style Decor- Step into this Stunning Open Concept Backsplit design with spacious 4 level layout. Just Move In! This modern home boasts custom built-ins, sleek quartz countertops, and ample storage making it a chef's dream. Overlooking living room and dining room Gleaming hardwood floors flow seemlessly through the home, complimenting the expansive floor plan. Plenty of windows with natural light making making space bright & airy. The cozy family room ,featuring a gas fireplace is perfect for relaxing. Step outside from sliding doors to your private impressive 209' deep yard, complete with stone patio ,gazebo, gardens-ideal for outdoor entertaining. Main floor laundry with side entrance ! plus home office or 4th bedroom & 3 pc-ideal inlaw/nanny's suite! Upper floor boasts 3 bedrooms with updated baths and Master bedroom with semi-ensuite, bonus W/O to your own balcony overlooking backyard. Finished rec room/games room . Enjoy evenings/mornings on your front porch. Close to Go train, Shops, Trails, Schools, Parks-.Easy access to 404&407. THIS HOME IS A PERFECT BLEND OF STYLE,COMFORT AND FUNCTIONALITY!! (id:61852)
Gallo Real Estate Ltd.
37 Braith Crescent
Whitchurch-Stouffville, Ontario
Welcome to this beautifully maintained 4+2 bedroom, 4-bathroom detached home offering the perfect blend of comfort, functionality, and style! Nestled in a highly desirable neighbourhood, this property features a double car garage with parking for up to 6 cars and no sidewalk, providing plenty of space for the whole family. The main level boasts spacious living and dining areas, a bright family room, and a modern kitchen with ample cabinetry, a pantry, and a walk-out to a beautifully interlocked backyard perfect for entertaining or relaxing outdoors. Upstairs, you'll find 4 generous bedrooms, including a primary suite complete with an ensuite bath and walk-in closet. The finished basement offers a 2-bedroom apartment with a separate entrance, its own kitchen, private laundry, and a full bathroom ideal for extended family, in-laws, or potential rental income. Conveniently located close to top-rated schools, parks, trails, shopping, and the GO Station, this home truly has it all! Basement is virtually staged and tenanted. (id:61852)
RE/MAX Impact Realty
28 Dekker Street
Adjala-Tosorontio, Ontario
Great location, plus the perfect layout, offering a generous 3,600 sq. ft. of total living space, designed for comfort, flexibility, and modern family living. Step inside to discover an open-concept main floor featuring gleaming hardwood floors, a bright modern kitchen with quartz countertops, and seamless access to a back deck ideal for entertaining or simply unwinding while overlooking the pool and spacious, fenced yard. Upstairs, you'll find three generous bedrooms, three full bathrooms, and two cozy gas fireplaces, while the lower level adds a fourth bedroom, lots of inviting spaces to gather and unwind. This home easily adapts to your lifestyle with a spacious and open finished lower level perfect for guests, in-laws, or teens. kids, grandkids, or pets, there's room for everyone to play and relax. 2-car garage with inside access adds convenience and practicality. Whether upsizing, welcoming extended family, or seeking more space to spread out, this thoughtfully designed home checks all the boxes for comfort, functionality, and lifestyle. (id:61852)
Coldwell Banker Ronan Realty
63 Greenwood Drive
Essa, Ontario
Turn Key townhome! This captivating residence showcases a luminous and expansive layout, boasting over 1600 square feet of living space adorned with stunning laminate and ceramic flooring. The contemporary eat-in kitchen is equipped with ample cabinetry, generous counter space, and a delightful breakfast area that seamlessly leads to a charming deck. The master bedroom offers an abundance of space, featuring a convenient walk-in closet and a luxurious full ensuite. Situated in close proximity to parks, schools, shopping centers, and transit options, this location provides utmost convenience. Moreover, with easy access to Highway 400, commuting becomes a breeze. Ideal for military CFB Borden families seeking a place to call home, this townhome presents an exceptional opportunity! (id:61852)
RE/MAX Hallmark Chay Realty
30 Enclave Court
Vaughan, Ontario
***0PEN HOUSE SAT NOV 8th 2PM-4PM***Welcome to 30 Enclave Court, approx 5000sq ft, a stunning custom-built home only a few years old, located on one of the most prestigious and upscale streets, backing onto a tranquil conservation and Coper Creek Golf Course. This exquisite 5-bedroom, 6-bathroom estate offers timeless elegance, modern luxury, and thoughtful design throughout. Step inside to soaring 10-foot ceilings, rich hardwood floors, and a seamless flow across the main level. The gourmet kitchen is a chef's dream, featuring granite counters, a Sub-Zero refrigerator, a Wolf stove, custom cabinetry, and a walkout to a private deck with views of the colourful ravine. The open-concept living and dining spaces are accentuated by a striking coffered ceiling, while the elegant family room boasts a cozy fireplace and expansive windows overlooking the ravine. A private main-floor office is ideal for working from home, complemented by two separate powder rooms conveniently located in different areas of the main floor. A residential elevator provides effortless access to all levels. Upstairs, discover five generously sized bedrooms, each complete with its own private ensuite, along with the convenience of a second-floor laundry room. The primary suite is a true retreat, showcasing a spa-inspired 5-piece ensuite and one of the largest walk-in closets you'll ever see. The walk-out basement extends the living space outdoors, with direct access to the private backyard and ravine views perfect for serene mornings or entertaining guests. Additional features include a 4-car tandem garage, elegant finishes throughout, and an unmatched location that combines prestige with privacy. (id:61852)
RE/MAX Premier Inc.
