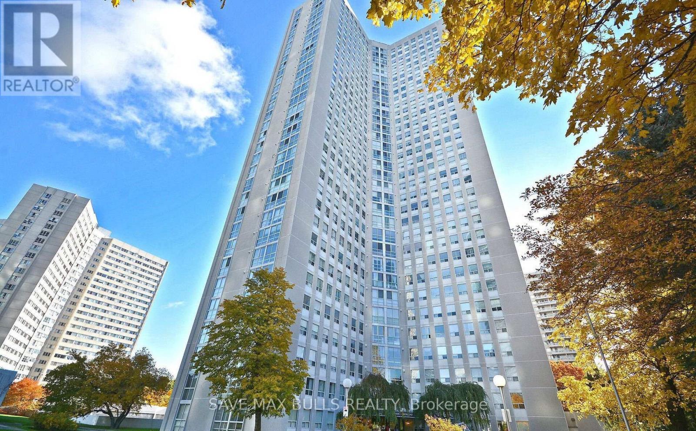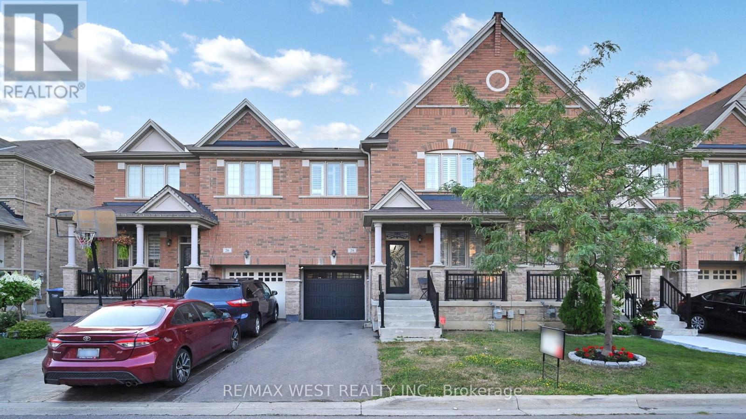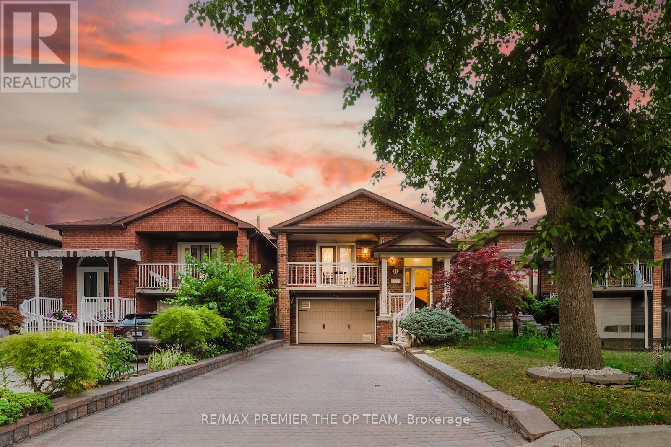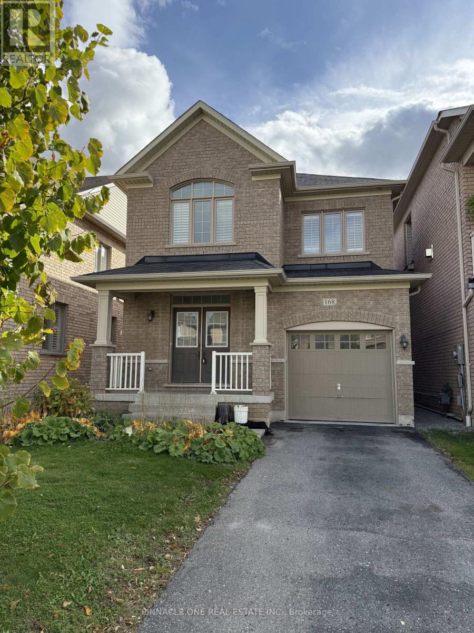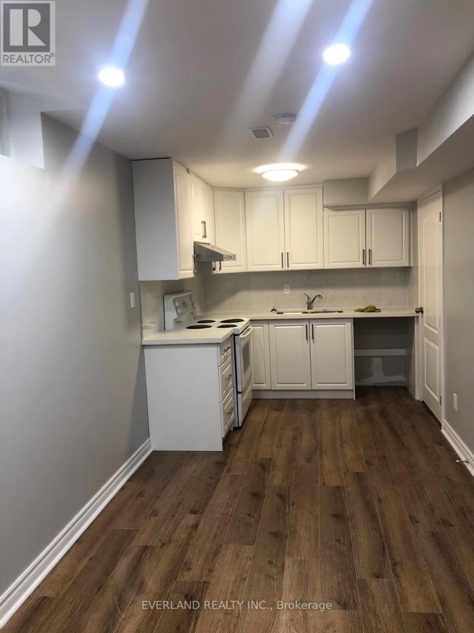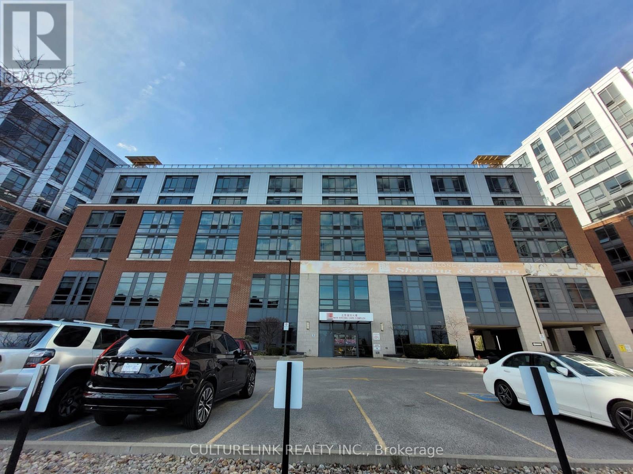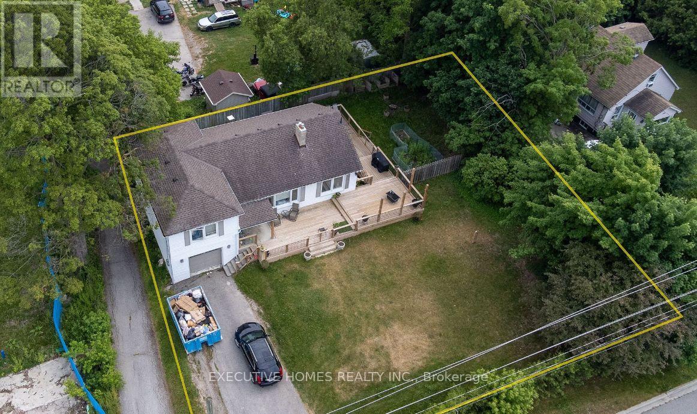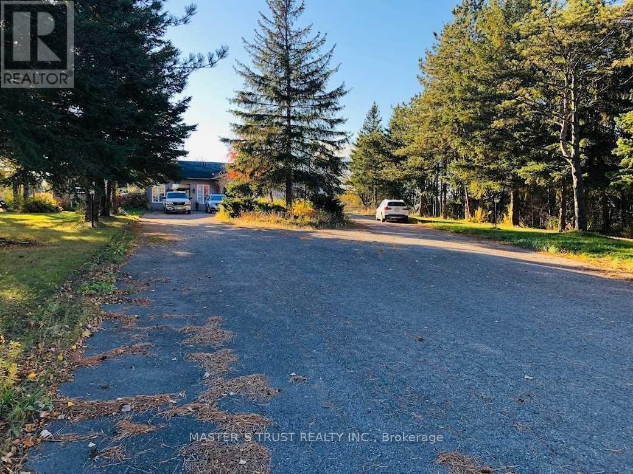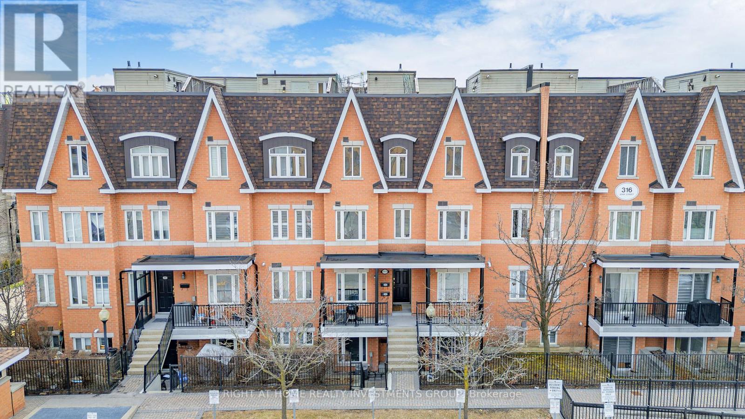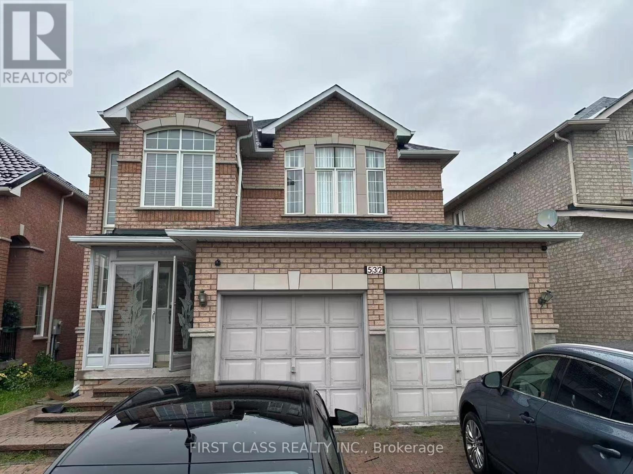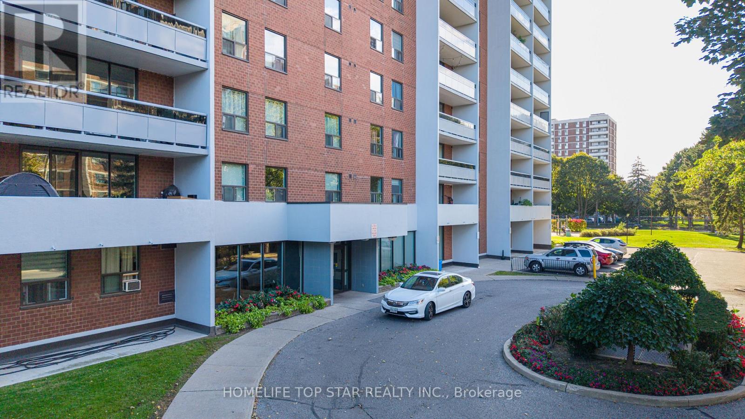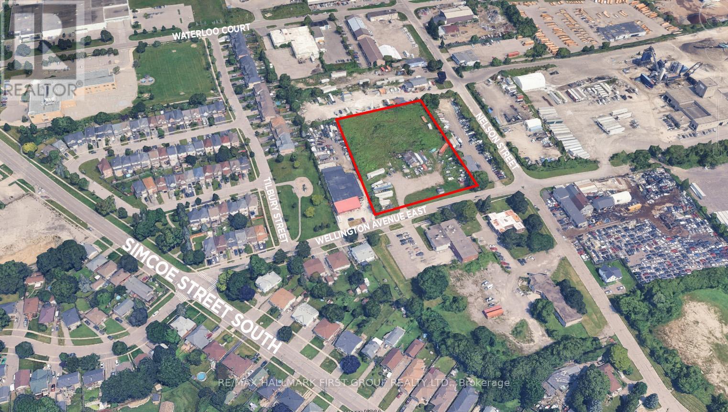908 - 3650 Kaneff Crescent
Mississauga, Ontario
Exquisite, Fully Updated Suite ***All Utilities Included*** Experience elevated living in this beautifully renovated, carpet-free residence offering 1,309 sq. ft. of refined space. The lease includes all utilities (heat, hydro, water, A/C, cable TV, and internet) - providing the ultimate in convenience and comfort. This sophisticated suite features a spacious den with a door, ideal as a private home office or guest retreat. The gourmet family-sized kitchen is a showstopper, showcasing quartz countertops, premium stainless steel appliances, and an inviting eat-in area with a lovely view. Both spa-inspired bathrooms have been tastefully renovated, complementing the unit's freshly painted, modern interior. The generously sized primary suite offers a walk-in closet and a luxurious ensuite bath. Additional features include in-suite laundry and a large in-suite storage room, ensuring ample space and convenience. Perfectly situated in a highly sought-after location, residents enjoy proximity to Square One Shopping Centre, the Central Library, fine dining, parks, schools, and major highways (403, 401, 407, QEW). Only minutes from Toronto Pearson International Airport and steps to the upcoming Hurontario LRT, this home blends luxury, location, and lifestyle in perfect harmony. Some photos are staged virtually. All Utilities Included. (id:61852)
Save Max Bulls Realty
28 Yellowknife Road
Brampton, Ontario
Impressive, spacious 4 bedroom , 2 bathrooms freehold townhouse with specious loft , 9ft ceiling, main floor , laundry , entrance from garage tp house & walk out to backyard from garage, it is nestled in one of Brampton's elite neighbourhood. This home is decked with beautiful light fixtures, large separate living room, dining room , and modern updated kitchen with pot lights, quartz countertop and lots of cupboards. Easy access to malls , shopping schools, buses and most major conveniences. (id:61852)
RE/MAX West Realty Inc.
11 Imperial Court
Vaughan, Ontario
Gorgeous, Impeccably Maintained 5-Level Backsplit on a Quiet Family-Friendly Court! Welcome to this stunning, move-in-ready home nestled on a peaceful court in one of the area's most desirable neighborhoods. From the moment you arrive, you'll be captivated by its outstanding curb appeal-featuring a beautifully landscaped front yard, interlock driveway and walkway, and a charming front balcony, perfect for your morning coffee or evening unwind. Step inside to discover a bright, spacious interior flooded with natural light and thoughtfully designed across five impressive levels-ideal for growing families, entertaining guests, or multi-generational living. Elegant hardwood and porcelain flooring, crown molding, and pot lights throughout add warmth and sophistication. At the heart of the home is a stunning custom oak kitchen, fully renovated with granite countertops, a center island, and high-end finishes-perfect for cooking, gathering, and creating lasting memories. Enjoy the added convenience of direct garage access. The expansive 150-ft deep lot offers a private backyard oasis, complete with an interlock patio and an inground sprinkler system-perfect for outdoor dining, gardening, or simply relaxing in total privacy. Additional highlights include Large private drive with ample parking. Updated Windows throughout. Spacious cold room for added storage. New furnace (2022), Roof and air conditioner (2014), Smart home features including Wi-Fi-enabled light switches, motion sensor lighting, and outdoor smart lighting. This exceptional home effortlessly blends classic style with modern upgrades-offering unmatched comfort, space, and convenience in a prime location. Don't miss your chance to own this rare gem! (id:61852)
RE/MAX Premier The Op Team
168 Durhamview Crescent
Whitchurch-Stouffville, Ontario
Welcome to 168 Durham View Crescent, Stouffville - a beautifully maintained, bright, and spacious home available for lease in one of Stouffville's most desirable family neighbourhoods!This stunning 3-bedroom, 3-bathroom detached home offers an ideal blend of comfort, style, and functionality. Step inside to an inviting open-concept layout featuring a sun-filled living and dining area, perfect for entertaining and family gatherings. The modern kitchen boasts stainless steel appliances, ample cabinetry, and a walk-out to a private, fully fenced backyard - perfect for summer BBQs or quiet relaxation.Upstairs, you'll find three generous bedrooms including a spacious primary suite with a walk-in closet and ensuite bath. Additional bedrooms are perfect for kids, guests, or a home office setup. The home offers ample natural light throughout, hardwood floors on the main level, and a convenient main-floor laundry with inside access to the garage.Located in a quiet, family-friendly community, this home is close to everything Stouffville has to offer - top-rated schools, beautiful parks, trails, community centres, and vibrant Main Street shops and restaurants. Easy access to GO Transit, Highway 404, and 407 ensures a convenient commute to the GTA. (id:61852)
Pinnacle One Real Estate Inc.
4 Shell Court
Richmond Hill, Ontario
Great opportunity to live in this bright 2-bedroom basement suite located in the highly sought-after Rouge Woods community of Richmond Hill. 1-minute walk to top-ranked Silver Stream Public School and 3-minute drive to Bayview Secondary School. ** Separate entrance** private laundry room and 1 parking spots** Ideally situated just 100 meters from community center and surrounded by 10 parks, 2 scenic trails, which offers plenty options for family activities. Nearby amenities such as Walmart, Food Basics, Costco, restaurants and banks provide unmatched everyday convenience. (id:61852)
Everland Realty Inc.
633 - 11211 Yonge Street
Richmond Hill, Ontario
Luxurious bachelor unit suitable for single in Mon Sheong Court Building B, 430 sq. ft. as per builder's floor plan. North facing unobstructed view. Bright & tall windows, $$ upgrades, wide striped plank waterproof laminate floor, all brand new LED ceiling lights, bright, clean, move-in condition, resident must be 55 years of age or above. Each unit comes with mobile alarm. Activity room, table tennis, library, computer and reading room, karaoke, mahjong, gym, badminton/pickle ball court, roof top garden, sunroom, restaurant, hair salon, medical clinic, pharmacy and lots of healthy group activities etc. Weekly Laundry service included. (id:61852)
Culturelink Realty Inc.
136 John Street W
Bradford West Gwillimbury, Ontario
Development Opportunity!!! This property is zoned C1*2, offering exceptional flexibility and a wide range of potential uses - including business office, medical office, and residential development permitted under the R2-1 zone. Based on current zoning, residential developments may be built up to 6 stories, while commercial projects may rise up to 5 stories, providing tremendous potential for maximizing density and value. Situated in a highly desirable and fast-growing area, this site presents a rare chance to capitalize on strong market fundamentals and local demand. Don't miss out on this outstanding investment and development opportunity. (id:61852)
Executive Homes Realty Inc.
Ground - 30 Kennedy Lane
Whitchurch-Stouffville, Ontario
Beautiful House W/Larger Backyard. Located On Quiet Street. Marble & Hardwood Flooring. All Bedroom W/Ensues Bathroom. Huge Back Yard Overlooking Of Nature Trees, Pond. Fully Landscaped. Lots Of Parking Spaces. Close To Parks, Schools, Shops, Transit And More...2 Master Bedroom in Main Floor. Share Kitchen With Uper Tenants. (id:61852)
Master's Trust Realty Inc.
118 - 316 John Street
Markham, Ontario
Welcome to This Beautifully Renovated One Bedroom Unit In Prime Thornhill Location At Bayview & John. Functional Main Floor Unit Comes With No Staircase and A Private Terrace Which Is Perfect For BBQ and Entertaining. Modern White Kitchen Cabinets W/Quartz Counters & Stainless Steel Appliances Brand New Hardwood Floors and Tiles Throughout The Unit. Comes With Parking and a Locker. Walking Distance To Great Schools, Full Time Kindergarten, Supermarket, Coffee Shop, Restaurants, Parks, Church, Community Centre, Library And Transit. Minutes To 401,404,Hwy 7 & 407. Amazing Unit To Live In Or Investment! (id:61852)
Right At Home Realty Investments Group
532 Highglen Avenue
Markham, Ontario
Your Dream Home Awaits on Highglen Street in Markham!Step into this beautifully designed 4+2 bedroom residence where comfort meets functionality. The sun-filled open layout on the main floor is highlighted by soaring 9-ft ceilings, rich hardwood floors, and an effortless flow thats perfect for both family living and entertaining.The walk-out basement expands your options transform it into a private retreat, a recreation hub, or an income-generating suite. Outdoors, the interlocked driveway and manicured front yard offer a welcoming first impression every time you come home.Located in one of Markhams most sought-after neighbourhoods, this home puts you steps from schools, parks, community centres, and tranquil trails all while keeping you connected with public transit and nearby amenities.Whether youre raising a family or searching for a smart investment, this home delivers the perfect blend of space, style, and unbeatable location. Experience the lifestyle you deserve book your showing today! (id:61852)
First Class Realty Inc.
501 - 1250 Bridletowne Circle
Toronto, Ontario
Spacious condo in a very convenient location. One good-sized bedroom plus a den that can also be used as a 2nd bedroom. Transit, groceries, hospital, schools and the 401 all within a short distance. The unit is being sold AS-IS. (id:61852)
Homelife Top Star Realty Inc.
50 Wellington Avenue E
Oshawa, Ontario
Rare Opportunity To Acquire 2.39 acres of industrial-zoned land featuring a functional rectangular lot with 273.67 ft frontage on Wellington Ave E. Prime location just 3-5 minutes south of Highway 401, with easy access to Highway 412 (10-12 mins) and Highway 407 (15-20 mins). GI zoning permits a wide range of industrial uses, including outside storage. The property is fully fenced with services available at the street and a small building on-site. (id:61852)
RE/MAX Hallmark First Group Realty Ltd.
