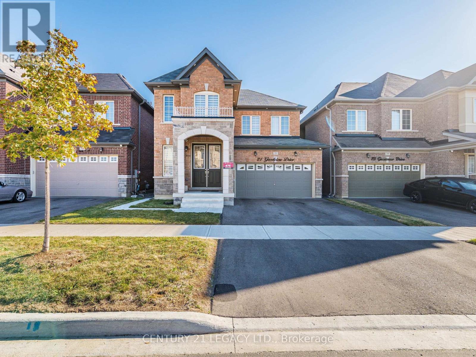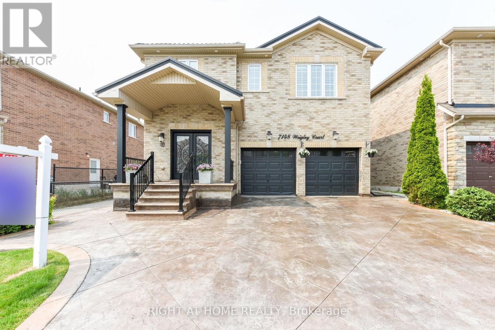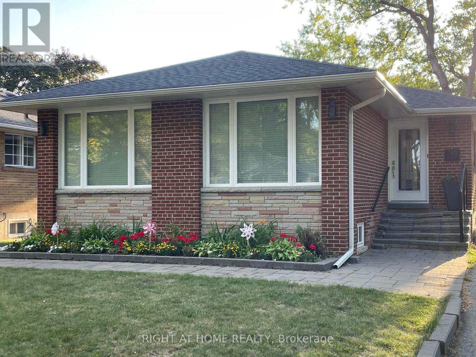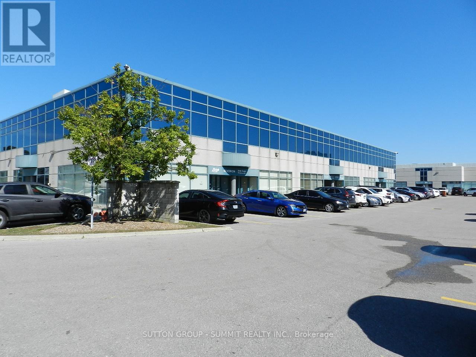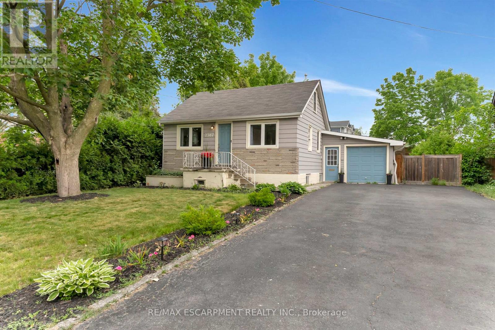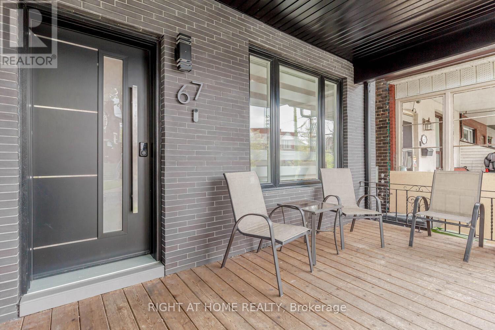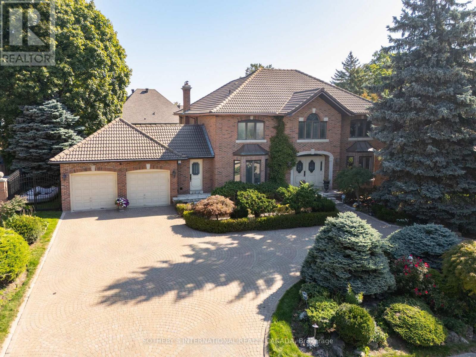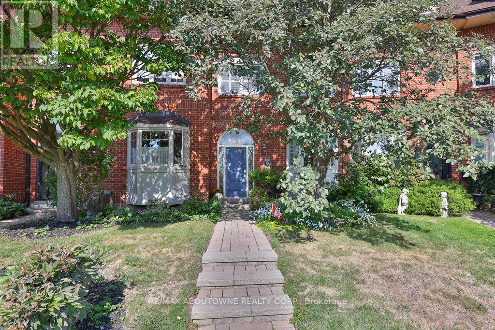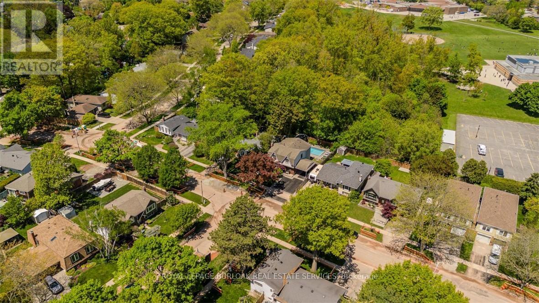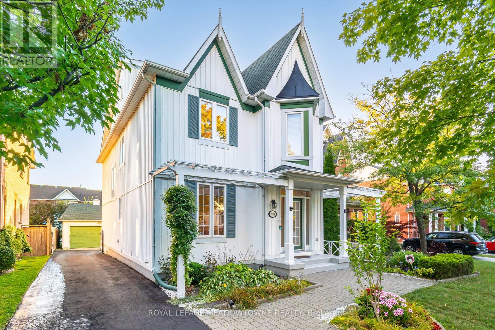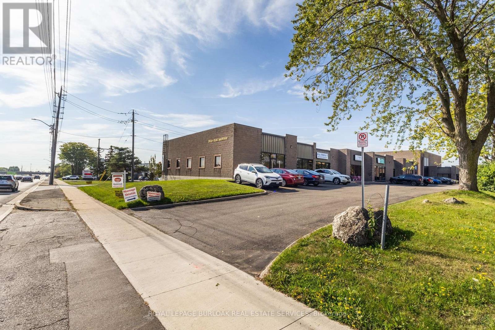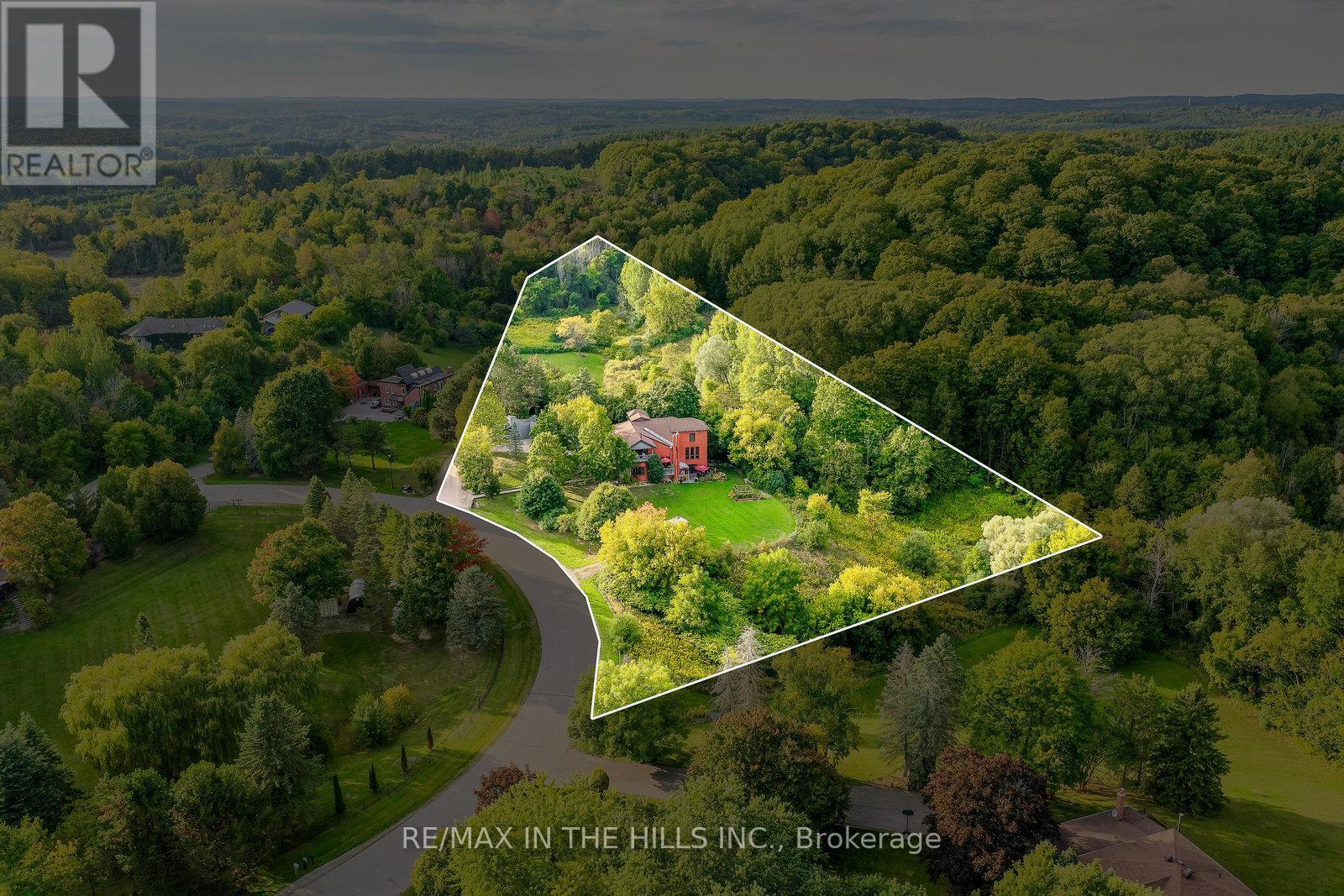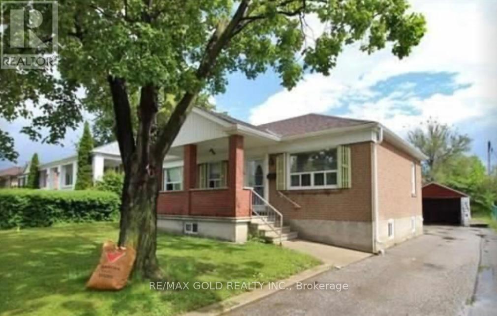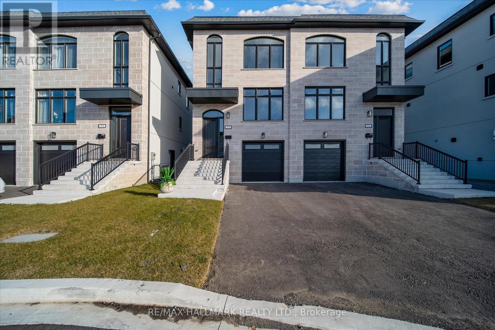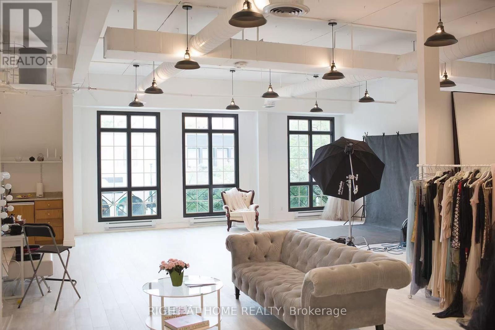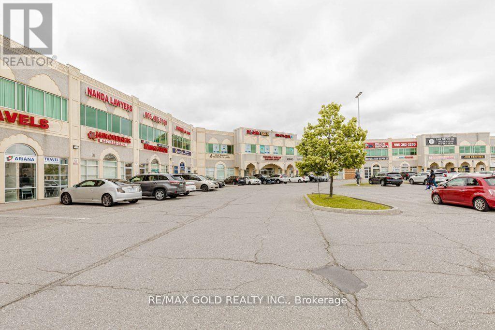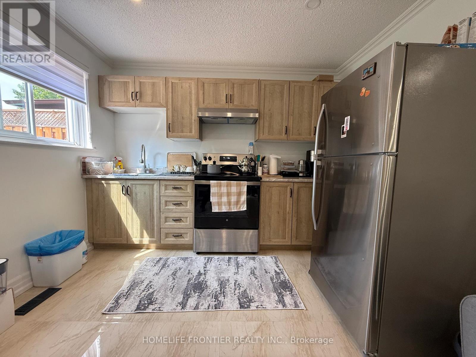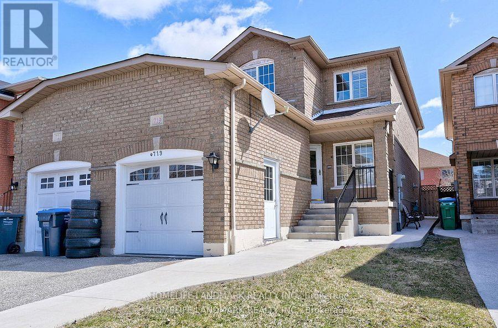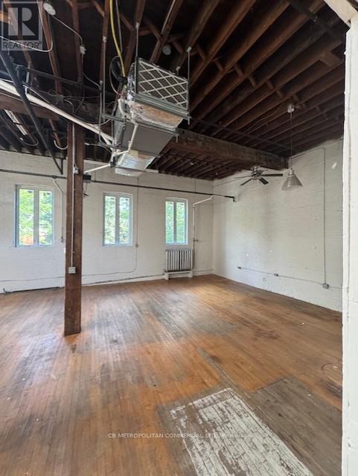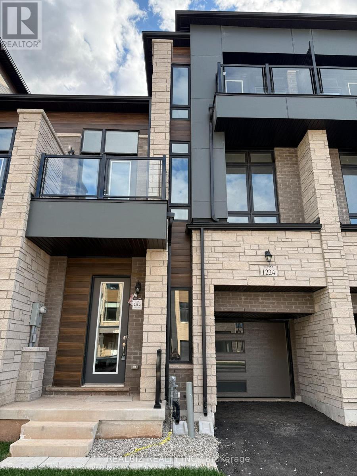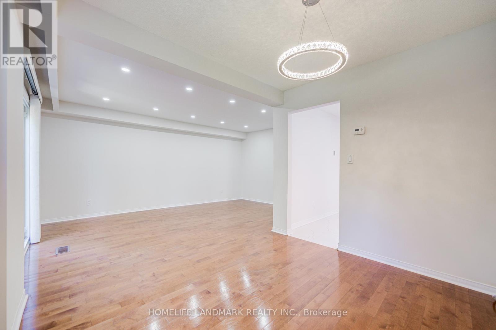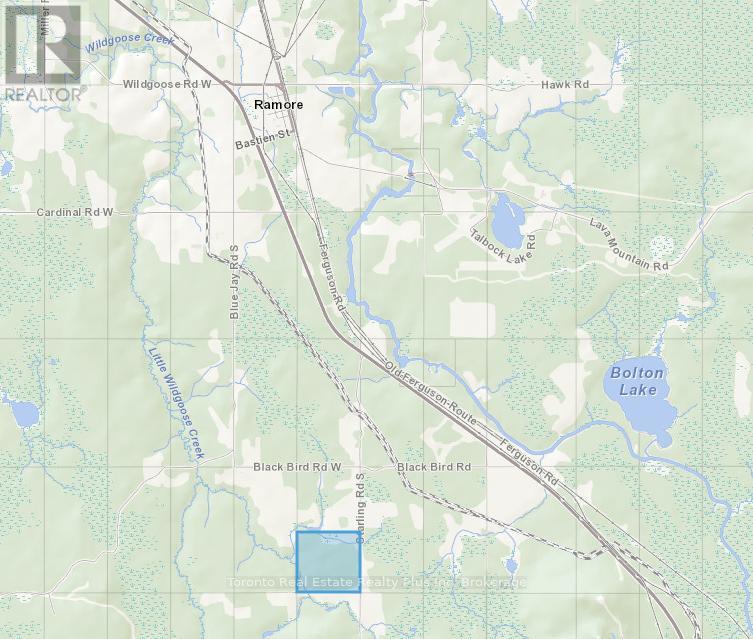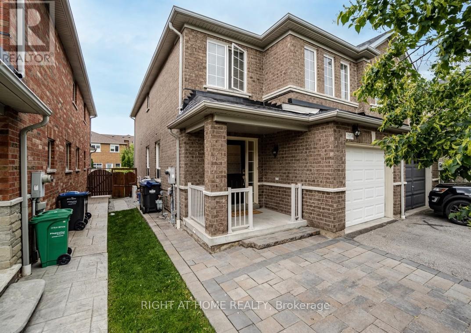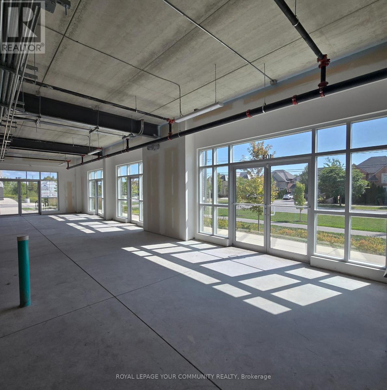21 Goodview Drive
Brampton, Ontario
Welcome to The Cherisa Elevation B in Mayfield Village, Brampton! This stunning detached 4-bedroom, 4-bath home offers approx. 2,350 sq. ft. of thoughtfully designed living space in one of Brampton's most desirable family communities. The main floor boasts an open-concept layout with a bright living/dining area and a modern kitchen that serves as the heart of the home. Large windows bring in abundant natural light, creating a warm and inviting space perfect for family gatherings and entertaining. The kitchen offers ample storage, prep space and room for casual dining. Upstairs, discover four generous bedrooms, including a luxurious primary suite with his/hers walk-in closets and private ensuite bath. Additional bedrooms provide flexibility for children, guests, or a home office, with multiple bathrooms ensuring convenience for the whole family. The home also features a private backyard ideal for barbecues, play, or quiet evenings outdoors. Designed with families and first-time buyers in mind, The Cherisa offers both the space and versatility needed to adapt to changing lifestyles. Located in Mayfield Village, this home is surrounded by excellent schools, parks, shopping, dining, and easy access to transit and highways. Its a safe, welcoming neighborhood designed for family living and long-term growth. Why choose The Cherisa? Families will appreciate the spacious bedrooms, open living areas, and proximity to amenities. First-time buyers will value the opportunity to own a modern detached home in a thriving, master-planned community. With style, comfort, and functionality, this home is truly the complete package. Don't miss your chance to make The Cherisa your NEW HOME. Book your private viewing today and experience all that Mayfield Village has to offer! (id:61852)
Century 21 Legacy Ltd.
7148 Wrigley Court
Mississauga, Ontario
Immaculate 4+1 Bedroom Home with Custom Finishes in a Great Neighborhood! Pride of ownership shines in this beautifully upgraded 4+1 bedroom home located in a highly desirable, family-friendly neighborhood, just minutes from Highways 401, 407 and 403.The main floor features a stunning kitchen finished in antique white cabinetry, offering ample storage, soft-close doors, built-in garbage disposal, and numerous high-end upgrades. Marble flooring and premium Bosch appliances complete this elegant space. Throughout the home, you'll find hand-scraped hardwood floors on the main and upper levels, with no carpet anywhere. The home features smooth ceilings and has been freshly painted in modern, neutral tones. All bathrooms have been beautifully custom built with quality finishes. The primary suite offers a luxurious escape with a spa-like ensuite and a custom walk-in closet, providing both comfort and style. Step outside to enjoy a professionally landscaped backyard featuring perennial gardens, a stamped concrete driveway and patio, and a large shed for extra storage. A durable metal roof with extended 50 year transferable warranty adds lasting value and curb appeal. Brand new AC (2024), HWT (2022) and Furnace are all owned. To top it all off, the fully finished basement includes a separate entrance, a full kitchen (2 separate kitchens in home), a spacious bedroom, separate laundry (2 separate laundry rooms in home), and a modern 4-piece bathroom ideal for extended family, guests, Airbnb income potential. Lots Of Amenities At Your Doorstep Don't Miss This Opportunity (id:61852)
Right At Home Realty
34 Cromer Place
Toronto, Ontario
Bright and spacious 2-bedroom basement apartment in a quiet, family-friendly neighborhood. Features large windows, open-concept living/dining, full bath, and in-suite laundry. The kitchen offers ample cabinetry and counter space. Close to parks, schools, shopping, and public transit. Move-in ready, combining comfort, convenience, and location. No pets allowed due to health reasons of the landlord (id:61852)
Right At Home Realty
211 - 2601 Matheson Boulevard E
Mississauga, Ontario
Exceptionally well-appointed, fully furnished ready to move in, 2 X 200 SF offices + 2 X 80 SFoffices(storages) + open space office area, a kitchenette, and one washroom. This professionally designed space is over improved to exceed expectations with ample parking spaces, large windows at the front flood the offices with natural light. High speed internet line onsite. Situated in the highly sought-after Airport Corporate Center, the location provides unparalleled connectivity to Highways 401, 427, and 27, as well as Pearson International Airport. Priced competitively for a quick sale. (id:61852)
Sutton Group - Summit Realty Inc.
2387 Glenwood School Drive
Burlington, Ontario
Charming Bungalow on Oversized Lot Live In or Build Your Dream Home! Don't miss this rare opportunity to own a beautifully maintained 2+1 bedroom bungalow on an impressive 50x150 ft treed lot. Whether you're looking to move in, invest, or build new, this property offers endless potential in a prime location! Step inside to a warm and inviting open-concept layout featuring an updated kitchen with a breakfast bar, modern finishes, and glass sliding doors that lead to a fully landscaped, private backyard oasis perfect for entertaining or relaxing. The home also features two tastefully renovated bathrooms and a spacious lower level with an additional bedroom and living space. With a double-wide driveway that fits up to 6 vehicles, parking will never be an issue. Conveniently located within walking distance to the GO Train, and just minutes to downtown shops, dining, top-rated schools, and highway access this home offers the perfect blend of charm, privacy, and location. (id:61852)
RE/MAX Escarpment Realty Inc.
67 Maria Street
Toronto, Ontario
Welcome to 67 Maria St, a beautiful and modern semi-detached home with a welcome porch located in the stunning family neighbourhood. Spacious open concept living room, kitchen, and dining with ample cabinets/counter/storage space. Engineered hardwood flooring all across with smooth ceiling, pot lights & stylish light fixtures. Zebra blinds, custom built fireplace with ceiling to floor mantle. Upgraded cabinetry in kitchen with granite counter top, Cafe style stainless steel smart appliances. New LG Washer & Dryer, powder room and storage area all on the main floor for homeowner convenience. Modern staircase and skylight above brings plenty of natural light. A stunning half-story Loft with laminate flooring and skylights that can be used as a guest suite, office workspace or for kids to enjoy a play area. Bedrooms have hardwood engineered flooring and custom closet in the master bedroom. Bathrooms include Porcelain and Marble Flooring with upgraded Matte fixtures. Finished basement suite with a separate and entrance from main floor that can be used as in-law / nanny suite or other. Backyard with interlock patio night lights and access to car garage plus many other numerous upgrades. EXTRAS: Close to shopping, restaurants, and decent walk to High Park. Fabulous opportunity or a new owner to just move in and enjoy the home and all it has to offer. (id:61852)
Right At Home Realty
1070 Geran Crescent
Mississauga, Ontario
Nestled in one of Mississaugas most desirable communities, just moments from the prestigious Mississauga Golf and Country Club, this stately residence offers timeless appeal and exceptional space for both family living and grand entertaining. Built with enduring quality and traditional craftsmanship, the home combines elegance with comfort, creating the perfect setting for a lifetime of memories.Upon entry, guests are greeted by luxurious marble floors that set a tone of refinement throughout. The main level boasts striking marble-clad fireplaces and classic herringbone wood floors that flow seamlessly through the formal living, dining, and family rooms. A dedicated home office, enhanced with rich custom built-ins and a charming bay window overlooking the tree-lined street, provides an inviting and private workspace filled with natural light. A thoughtfully designed laundry room with built-in storage is also located on this level, adding practicality and ease to daily living.The generous layout offers four bedrooms and five bathrooms, each thoughtfully designed with ample space and classic proportions. Large principal rooms lend themselves beautifully to gatherings, celebrations, and quiet family evenings alike.The lower level is equally impressive. A finished walk-out basement with soaring 9-foot ceilings expands the home's versatility, featuring a second kitchen, wet bar, fully functional sauna, exercise room, and abundant natural light. This level is ideal for extended family, guests, or as a hub for entertaining on a grand scale. Practical features such as a large garage further enhance the homes appeal, providing ample space for vehicles, storage, or hobby use.While beautifully maintained, the residence also presents an exciting opportunity to infuse modern updates and personal touches, ensuring its timeless foundation is complemented by contemporary style. (id:61852)
Sotheby's International Realty Canada
68 Tradewind Drive
Oakville, Ontario
Steps to Brontes Waterfront Trail . Renovated 3-Bedroom Freehold Townhome in Exclusive Schooners Reach. Just a short walk along Lake Ontario to Bronte Harbour and the shops, cafés, and restaurants of Bronte Village, this 2,362 sq. ft. townhome offers the perfect blend of natural beauty, urban convenience, and carefree living all without condo fees.The main level showcases a renovated white kitchen with granite counters, stainless steel appliances, and a breakfast area. An open-concept living and dining room is highlighted by hardwood floors, smooth ceilings, crown mouldings, and a striking floor-to-ceiling ledgerock fireplace. A 2-pc bath and walkout to a large private terrace framed by perennial planters with steps to green space completes the level. Upstairs, a circular staircase leads to a cozy family room with fireplace, two spacious bedrooms, a beautifully updated 3-pc bath with glass shower, and the laundry. The top floor is devoted to a private primary retreat featuring a 5-pc ensuite with double vanity, two custom closets, and a balcony overlooking treed green space. The lower level includes a versatile office/gym/rec room, storage, and inside entry from the double garage. Part of a sought-after enclave of freehold townhomes, this property delivers a true lock-and-go lifestyle just 1 km from vibrant Bronte Village. (id:61852)
RE/MAX Aboutowne Realty Corp.
5253 Bromley Road
Burlington, Ontario
Welcome to your forever home, tucked away on a quiet family-friendly street, and backing on toa private wooded area, in one of Burlington's most desirable communities, Elizabeth Gardens. Just a short stroll to the lake, schools, parks, and the brand-new community centre, this beautifully updated home offers the perfect blend of lifestyle, location, and charm. From the moment you arrive, the pride of ownership is undeniable. The curb appeal is picture-perfect perennial gardens, mature trees, a stone terrace and newly paved extra-wide driveway with interlock border offering parking for up to 5 cars. Inside, you're greeted with a sun-filled, spacious home enhanced by hardwood floors, large windows and California shutters throughout. Open-concept living room with electric fireplace, and separate dining room complete with bay window for cozy nights and special occasions. Updated kitchen features soft-close cabinetry, quartz countertops, porcelain backsplash, stainless steel appliances, pantry, and island with breakfast bar. Step outside and escape to a true backyard Oasis, your own private retreat! The fully fenced backyard is lined with mature trees and boasts an interlock patio, gas BBQ hookup ,and a heated saltwater pool with custom large steps and with an Aqua-link system to control lighting and heat temperature right from your phone. Upstairs, you will find 4 generous size bedrooms, the primary bedroom offering a walk-in closet, bay window and private 3pc ensuite with Corian countertops. Three additional bedrooms with deep closets, and a stylish 4pc main bath. The fully finished lower level adds even more function providing plenty of additional space with a large family room featuring a gas fireplace, an additional large bedroom with a walk-in closet, 2pc bath, separate laundry area and ample storage space. This warm, welcoming, move-in ready (id:61852)
Royal LePage Burloak Real Estate Services
7034 Lessard Lane
Mississauga, Ontario
Stunning Detached Victorian Style 2 Storey, ( 2504 Sqft Mpac ) 3 +1 Bedrooms, Practical Office Space, Fully Finished Basement Situated On An Oversized Lot With A Detached Double Car Garage in Meadowvale Village. Here's The One Your Clients Have Been Waiting For, Open Concept Main Floor, Decor Pillars And Quarter Walls, Spacious and Sun Filled Living Room, Formal Dining Area, Breathtaking Family Room With 18 Ft Ceilings and 2 Storey Windows, Nicely Appointed Kitchen With Stainless Steel Appliances, Bright and Airy Breakfast Area with Walkout to an Expansive Patio and Private Fully Fenced Yard. 2nd Floor Has 3 Sun Splashed Bedrooms Plus Bonus Open Office Space, Primary Comes Complete With Large Walk In Closet and 4pc Ensuite. Basement is Fully Finished with a 4th Bedroom, Large Open Concept Rec Room, Pot Lights, 3pc Bathroom With Stand Up Shower and Practical Storage Room. Entire House Has Been Painted September 2025, Updated Light Fixtures, Furnace and A/C Feb 2023. (id:61852)
Royal LePage Meadowtowne Realty
3534 Mainway
Burlington, Ontario
Fully finished office/mixed use unit with its own entrance in a well-run multi-tenant complex with ample parking that is perfectly suited for a wide range of businesses from professional/medical offices to service-based enterprises and retail (subject to approval). Located in a high-traffic area that provides exceptional visibility and seamless access to major highways that is convenient for both employees and clients, this is the ideal location to elevate your brand and grow your business. Water, electricity, heating, cooling, taxes and property management/maintenance fees are included. (id:61852)
Royal LePage Burloak Real Estate Services
21 Bartley Drive
Caledon, Ontario
Modern Elegance Meets Natural Serenity Welcome to a truly exceptional residence where innovative design & luxurious finishes are nestled within acres of forested, park-like beauty. This fully transformed home offers a seamless blend of contemporary sophistication & natural charm. Step into the ultra-modern kitchen, thoughtfully designed for entertaining. Featuring a massive granite island, high-end appliances, double ovens, double dishwashers & a hidden telescoping TV, this space is both functional & stylish. A walk-in pantry with a separate entry adds convenience. The primary suite is a private retreat, complete with its own balcony overlooking the tranquil forest. Indulge in the unique 8-piece His & Her ensuite, showcasing a glass shower with dual heads & body jets, creating a spa-like experience. Soaring ceilings & expansive glass elements bathe the home in natural light, enhancing its open & airy ambiance. Enjoy evening sunsets or a nightcap from the third-level lookout deck, offering panoramic views of the surrounding landscape. The walk-out basement provides a comfortable & private space for extended family or guests, featuring a secondary kitchen, living area, bedroom, full bath, office & its own patio with access to vegetable gardens. A unique 4 car garage includes a dedicated workshop & a rear bay door to access the yard. Wonderful landscaping with easy-care gardens surrounding the backyard fire pit are perfect for BBQs & marshmallow roasting. A flat grassy area has room for soccer games & a secondary driveway offers ample space for spillover parking or even a spot for your RV. Rarely does a property of this caliber become available in such an established rural subdivision. With its unmatched amenities & serene setting, this home is a must-see. Schedule your private tour today & experience the perfect harmony of luxury & nature. (id:61852)
RE/MAX In The Hills Inc.
Basement - 65 Nash Drive
Toronto, Ontario
WELCOME TO THIS CONVENIENTLY LOCATED, BRIGHT AND SPACIOUS 1 BEDROOM BASEMENT APARTMENT IN THE HEART OF DOWNSVIEW. THIS UNIT FEATURES A WELL EQUIPPED KITCHEN AND BEAUTIFUL HARDWOOD FLOORS ALONG WITH AMPLE AMOUNT OF STORAGE- PERFECT FOR WORKING PROFESSIONALS OR COUPLES. STUDENTS ARE ALSO WELCOME. STEPS TO ALL AMENITIES- TTC, HWY 401, SHOPPING CENTRES, RESTAURANTS AND MANY MORE. TENANTS TO SHARE 35% UTILITIES (HYDRO, GAS, WATER AND HOT WATER). TENANTS WILL BE PARTIALLY RESPONSIBLE FOR SNOW REMOVAL AND LAWN CARE. SEPARATE ENTRANCE TO THE BASEMENT. THIS IS A SHORT TERM LEASE- A RENTAL DISCOUNT OF $100 HAS BEEN APPLIED TO THE RENT FOR UNTIL THE END OF THEYEAR. SHOULD INTERESTED APPLICANTS CHOOSE TO EXTEND TO A LONG TERM LEASE, THE LEASE PRICE SHALL BE $1550 COMMENCING JANUARY 2026. (id:61852)
RE/MAX Gold Realty Inc.
31 St.gaspar's Court
Toronto, Ontario
Welcome To The Homes of St. Gaspar Where Sophistication Meets Contemporary Living. This Brand-New Collection Of Executive 3 Storey Semis Is Located On Hidden Enclave And Offers A Stunning Sole Model. 3 +2 Beds & 4 Baths Boasting 2000 Sqft Of Luxury Living Including An Above Ground In law Suite with Second Kitchen & 4 Separate Entrances. Bright & Spacious Open Concept Layout With 9-10 ft Smooth Ceilings & Pot Lights Throughout. Superior Craftsmanship, Millwork & High End Finishes. Beautiful Oak Hardwood Floors, Custom Crown Moulding, Upgraded5''Baseboards, Custom Closets W/ Built Ins Throughout, Designer Gourmet Kitchen With Quartz Counter, Centre Island & Stainless Steel Applicance Package. Beautiful Front & Rear Lanscaping W/ Private Backyard Oasis & Privacy Fence. Experience Luxury Today. **EXTRAS** Spa Like Bathrooms W/ Shower Glass Enclosures, Vanity Mirrors & Lighting, Custom Cabinets & Ceramic Sinks, Rough In Smart HomeTechnology, Central Vac System, 200 AMP Electrical Service! (id:61852)
RE/MAX Hallmark Realty Ltd.
202 - 334 Lakeshore Road E
Oakville, Ontario
Prestigious Office Space in Old Oakville Shopping Area. Positioned in the heart of Old Oakville, this unit offering an ideal balance of space, comfort, and sophistication. North-facing windows ensure abundant natural light and street view of Lakeshore Road of downtown Oakville, providing great exposure from the busy business district while promoting productivity and focus. The building, recipient of the Oakville Urban Design Award in 2004, is constructed with precast concrete for superior energy efficiency, excellent acoustic performance, durability, and timeless aesthetic appeal. Available on a monthly net lease basis. Second-floor office tenants and their guests benefit from easy access to shared men's and ladies washroom facilities. (id:61852)
Right At Home Realty
225 - 2980 Drew Road
Mississauga, Ontario
Available Immediately For Lease! Great Opportunity To Start New Business Or Relocate. Prestige Professional Office Unit Approx. of 1,514 sq. Ft combined of 2 units with 2 Entrances, Excellent For a Professional Office, Located Next To Large Real Estate Brokerages, Facing Inside the plaza for great Signage Opportunity & Excellent Exposure To High Traffic In The Plaza! State-Of-The-Art Glass Offices, Fully Network Ready, Total Of 5 Executive Offices With Glass Door, Huge Reception Area, Large Board Room, Eat-In Brand New Kitchenette, Top Dollars Spent On Finishes,High Density Neighbourhood! Small Unit Suitable For Variety Of Different Uses. (id:61852)
RE/MAX Gold Realty Inc.
Main + Basement - 759 Bloor Street
Mississauga, Ontario
Welcome to this bright and spacious 2-bedroom unit in the heart of Applewood, Mississauga. 2 generously sized bedrooms with large windows + 2 Bedrooms in the basement. Modern kitchen with ample cabinet space, driveway parking, 2 spots total! Beautifully maintained and ready for immediate move-in. Located in a family-friendly neighbourhood with easy access to transit, schools, shopping, and parks (id:61852)
Homelife Frontier Realty Inc.
Basement - 719 Stonebridge Avenue
Mississauga, Ontario
You are Welcome To See This Beautiful Home In High Demanding Area In East Credit Community. Prime Location approx. 15 minutes drive from Square One Mall and 10 minutes drive from Heartland Town Centre. This Spacious Basement Comes With Above Ground Windows And Spacious One Bedroom With Window That Gives Bright Light. Modern Kitchen, 3 Pc Bath Is Bonus For The Basement And Separate Entrance Through The Garage. 30% from the total utilities for the basement (id:61852)
Homelife Landmark Realty Inc.
1224 Anthonia Trail
Oakville, Ontario
Brand new never lived-in Freehold Townhome located in prestigious Joshua Creek Montage. Genereously spaced with 2900+ SQFT of living area with premium finishes, high ceilings, zebra blinds, high-end appliances and upper level laundry room. Bright and full of natural light with large windows and multiple walk-out balconies. Under 5 minutes walk to just opened Joshua Creek's Harvest Oak Public School. Close to major highways, various amenities, premium high rated schools and retail centres. Perfect opportunity for families to raise their kids in this prime neighborhood. (id:61852)
Realbiz Realty Inc.
319 Hillside Drive
Mississauga, Ontario
$$$ Renovated - 4 Br Beauty In The Heart Of Streetsville! Commuters - Walk To "Go" Station! Top Vista Heights School District! Gonzaga Secondary School.Gorgeous Maple Flooring Main Level, Sunny Skylight, 3 Storey Open Oak Staircase. Lower Level Features Cozy Rec Rm With Fireplace, Great Laundry Room, And Cold Cellar! Fenced Yard. Stroll To Downtown Streetsville Or The Park At The End Of The Quiet Cul De Sac! Like A Detached!!Extras: Existing Stove, Fridge, B/I Dishwasher, Washer,Dryer, Elfs, Window Coverings, Cac, Agdo & Remotes, ,Furnace & Hwt (Owned) Natural Gas Bbq Hookup.Tv Wall Bracket In Basement. (id:61852)
Homelife Landmark Realty Inc.
Pl 4769 & Pl 17474 Con 2 Playfair
Black River Matheson, Ontario
Two for the price of one! Adjoining, so must be sold together. Great moose, bear & partridge hunting. Hydro is on the adjacent lot.....just needs poles brought to frontage. Town of Ramore is 3 mins away for supplies. Surface & mineral rights included. 2nd parcel:PCL 17474 SEC SEC; S 1/2 LT 4 CON 2 PLAYFAIR EXCEPT E 1/2; BLACK RIVER-MATHESON (ARN: 561406001003900) 160 acres. (id:61852)
Toronto Real Estate Realty Plus Inc
3914 Stardust Drive
Mississauga, Ontario
This Beautiful House Is Located In A Safe Family Friendly Neighbourhood Amazing Layout With Hardwood Floors. Separate Laundry. Very close to Schools, Bus Stop and Shopping areas. Close to Churchill Meadows Community Centre and Mattamy Sports Park. Sharing Utilities (Gas, Hydro & Water) 30%. 1 Driveway Parking. Non Smokers only (id:61852)
Right At Home Realty
104 - 3495 Rebecca Street
Oakville, Ontario
Professional Oakville (never been occupied) office condominium shell unit at the front end of the busy, prestigious 4 building 96,000sf Kingridge Crossing commercial office campus at Burloak and Rebecca, designed by KNYMH Architects. This bright street facing corner ground floor 1,500sf shell unit is an exceptional office purchase opportunity for medical, financial, consulting, wholesale showroom and many other professional businesses and organizations. Professionally managed to protect the financial interests of condominium owners. Located on a major east-west Burlington/Oakville transportation artery with approximate daily vehicle count of 20,000+. Close to several affluent Oakville and Burlington neighbourhoods, as well as established retail and industrial nodes. Strategically positioned with only a few minutes drive to Highway 403 & QEW, easily connecting staff and clients to all points in the GTHA. Adjacent to a walkable grocery anchored retail plaza (Food Basics/Shoppers Drug Mart/daycare) for staff convenience. Wide open surfacing parking for easy client, customer, patient and staff access. Prominent south street facing 8 ft+ window business signage opportunities. The 22 ft (north-south) x 55 ft (east-west) clean shell interior features a 12 ft ceiling height (approx 10.5 ft to the ceiling beam) with multiple double & single door egress points on the south and east elevations, allowing for flexible office or clinic configurations. Commercial window film protection to help control utility costs. 100A 208V power service ready for distribution. Dedicated HVAC system. Ground floor businesses have exclusive use of a 2nd floor (elevator access) 400 sq ft boardroom and 250 sq ft fully-equipped kitchen allowing for promotional or business events in a professional and luxurious setting. Zoning information regarding allowed uses and the unit's floor plan can be found in the photos. (id:61852)
Royal LePage Your Community Realty
