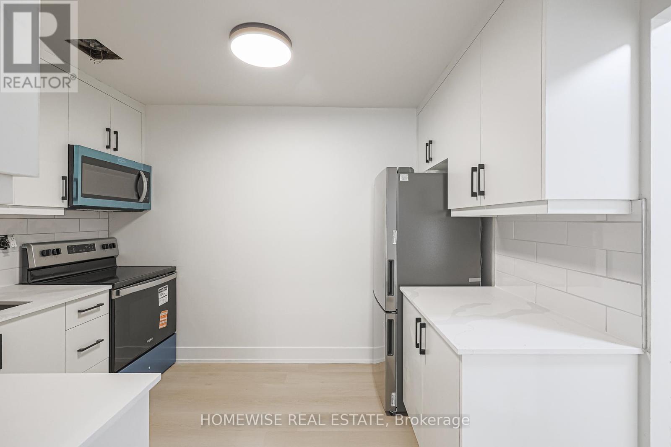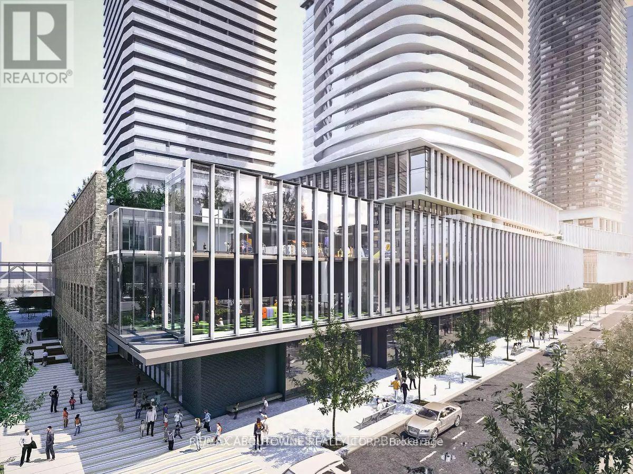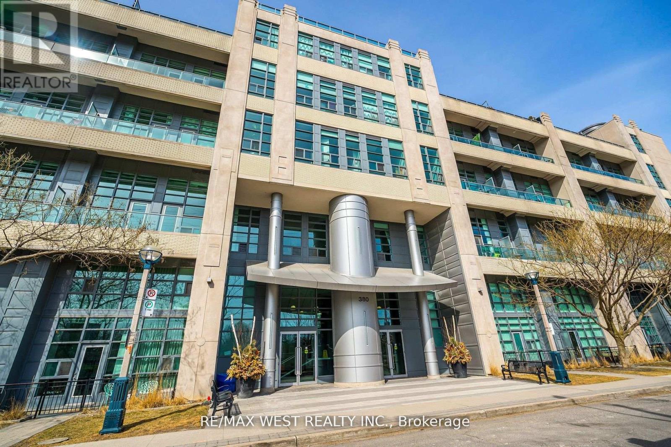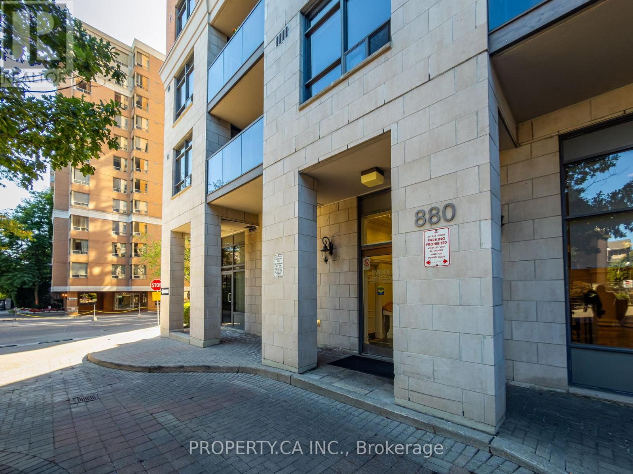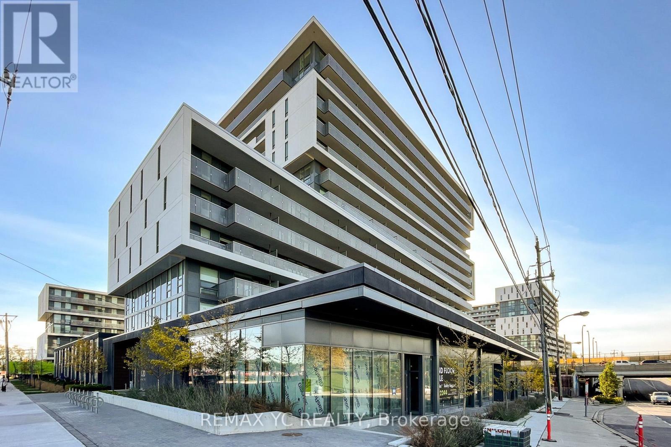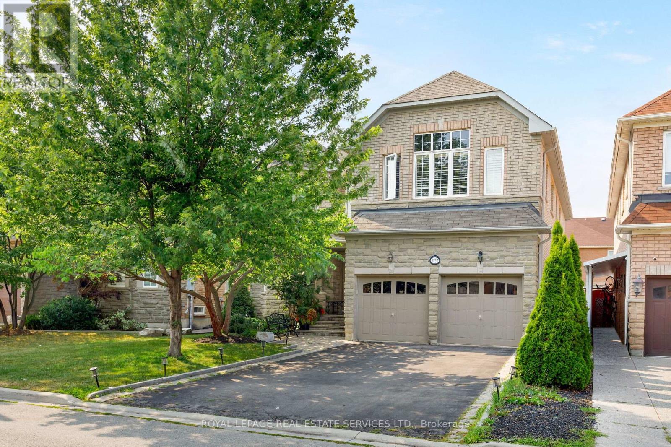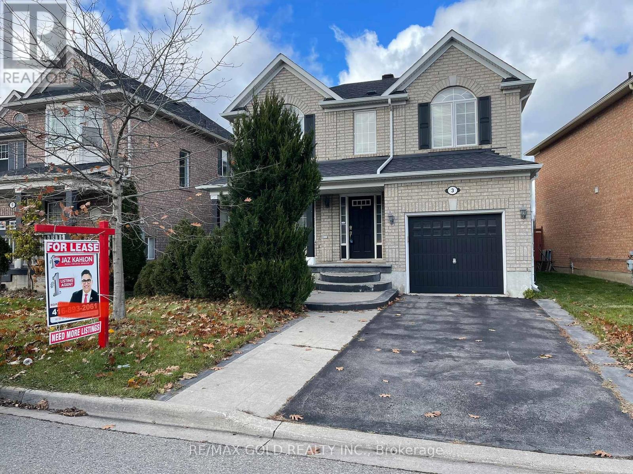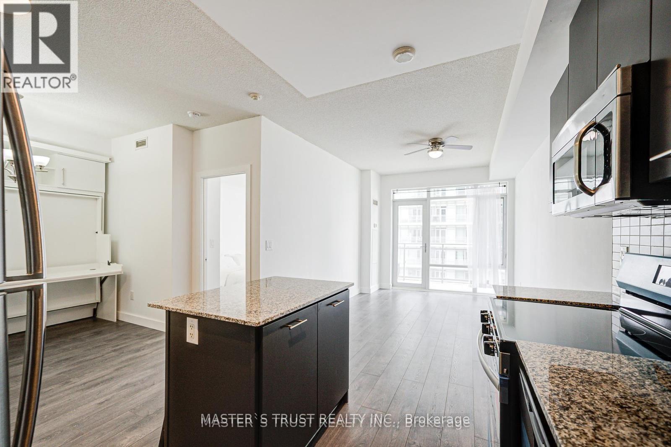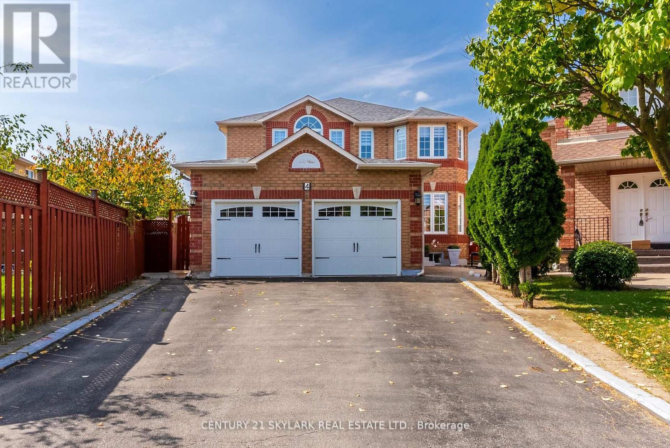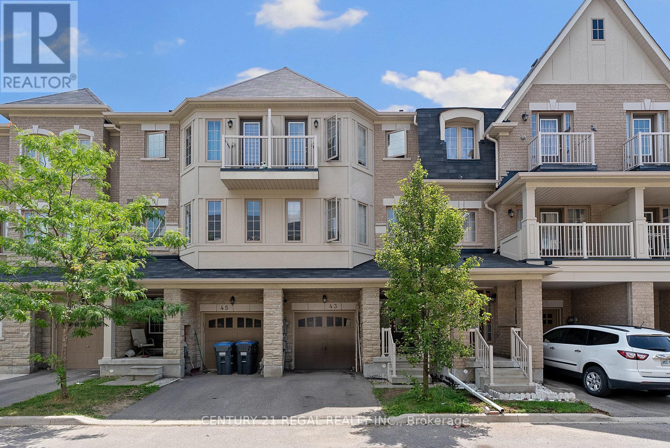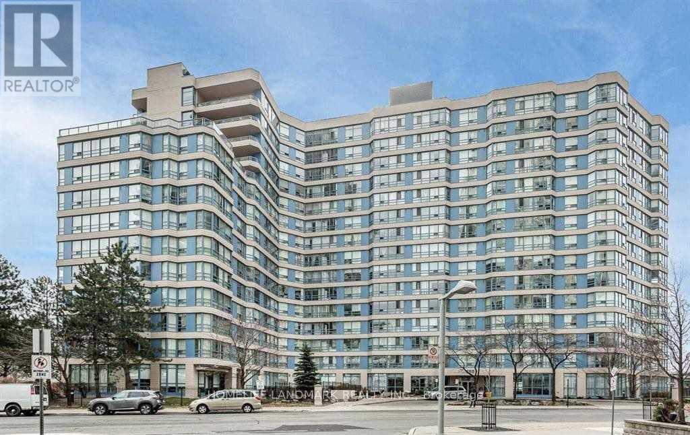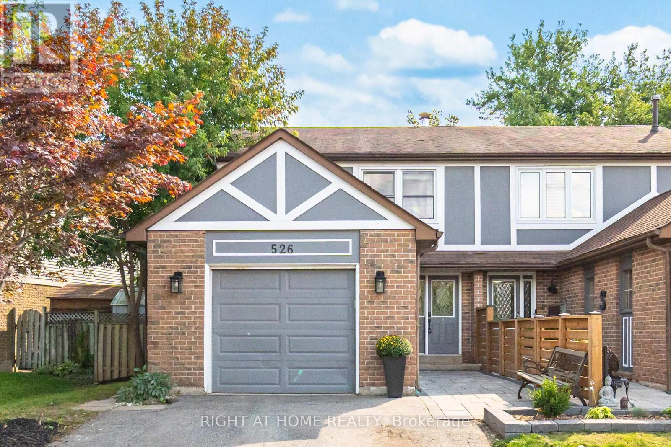6 - 81 Ontario Street
Clarington, Ontario
Newly renovated with a modern design and stylish touches, this bright, clean, and quiet 2 bedroom unit is located in a well-maintained building on a peaceful street. It offers convenient access to all amenities, including schools, banks, and shopping. (id:61852)
Homewise Real Estate
1607 - 138 Downes Street
Toronto, Ontario
Experience luxury living in this bright and spacious, like-new 2-bedroom, 2-bathroom suite at Sugar Wharf Condos. Featuring an open-concept layout with stunning waterfront views, high ceilings, and a modern kitchen complete with quartz countertops and premium stainless steel appliances. Enjoy the ultimate downtown lifestyle with a Walk Score of 95, steps to shops, restaurants, and transit. The building offers exceptional amenities including a 24-hourconcierge, basketball court, state-of-the-art fitness center, hotel-style guest suites, rooftop lounge, indoor hammock lounge, games room, and movie theatre. Perfect for those seeking elegance, comfort, and convenience in one of Toronto's most desirable waterfront communities. (id:61852)
RE/MAX Aboutowne Realty Corp.
333 - 380 Macpherson Avenue
Toronto, Ontario
PRICED TO SELL! Popular Madison Avenue Lofts, Art Deco styling, exposed concrete, chic New York inspired loft with 14' ceilings! Coveted 1 Bedroom + Den is move-in ready. A short 5 minute walk to Dupont Subway, just south of Casa Loma, Walk Score 95, Bike Score 95. A real dog-lovers delight, pet friendly building. Enjoy soaring ceilings, natural light from floor-to-ceiling windows, modern full-size appliances, ensuite laundry, enclosed DEN for those who work or hobby from home. Common elements include large media/movie and Party rooms for family & friends gatherings. Quiet neighbourhood, new park opening across the street, 24 hour Concierge, lots of Visitors parking, quick stroll to George Brown, "Ave and Dav" shopping, Creeds cafe, Yorkville, and the newly fashionable Dupont strip. Landscaped outdoor courtyard with benches, unlimited Bell Fibe included in Maintenance Fee for a limited time, Rooftop Terrace & BBQ with amazing views of Casa Loma and downtown Toronto. (id:61852)
RE/MAX West Realty Inc.
1605 - 880 Grandview Way
Toronto, Ontario
With 1,497 sq ft (see virtual tour for floor plan), 9' ceilings, & an unusual two-story-high balcony offering unobstructed views of tree-lined streets, this Tridel built condo embodies light & spaciousness. The kitchen has extensive quartz counters, an induction stove-top, a double-door fridge, stacked ovens and ample storage. The well-managed building has an active social committee, gym, sauna, hot tub, indoor pool, party room, guest suites, car wash & 24-hour concierge. Monthly costs? The amenities fee includes hydro, heat, A/C and water. Location? Steps from a Metro supermarket, a vet, a community centre & top rated schools. Walking for ten minutes takes you to the Finch TTC/GO station, the Meridian Centre, a Cineplex Odeon, and the North York Public Library. It's a 5 minute drive to Hwy 401. Add a small workshop, 2 walk-in closets, 2 parking spaces, as well as a park next to the building and you have condo living at its best (id:61852)
Property.ca Inc.
715 - 120 Varna Drive
Toronto, Ontario
The "FERRAGAMO" Model, No Upper Unit & Corner Unit At The Luxurious Yorkdale Condo's! Right On The Ttc Subway Line, Just Steps Away! 740 Total Sq Ft (677+63 Balcony, Floor Plans Attached).South CN Tower/Toronto Skyline Exposure and East View! 2 Beds, 2 Bath, Open Concept Floor Plan, Modern European Kitchen With Stainless Appliances. Floor To Ceiling Windows. Easy Access To Yorkdale Mall, Downtown, U Of T, York & MTU University! Very Quiet, Private & Well Kept Building. Amazing Investment Opportunity! (id:61852)
RE/MAX Yc Realty
3137 Countess Crescent
Mississauga, Ontario
This impressive & stately 5+2 bedroom, 6.5-bathroom luxury home with 2 full kitchens is situated on a premium lot in the highly sought-after Churchill Meadows community of Mississauga. Ideally located within walking distance to parks & schools, and close to the Credit Valley Hospital, shopping, restaurants, & major highways. This spacious home with over 5000 sq. ft. of living space offers the perfect blend of elegance, comfort, & convenience. The fully-fenced backyard features custom-built decks & a charming arbour ideal for summer relaxation. Inside, refined details elevate the homes design, including 9-foot main floor ceilings, pot lights, California shutters, hardwood flooring, decorative columns, & a curved oak staircase leading to a professionally finished basement. A second staircase from the garage to the lower level adds practicality & privacy. The main floor boasts a formal living & a separate dining room, a private office, & the family room features a gas fireplace with a custom mantel. The bright kitchen offers extensive wood cabinetry, granite countertops, under-cabinet lighting, stainless steel appliances, a peninsula/island with breakfast bar, & a large breakfast room with walkout to the custom decks. Upstairs, all 5 bedrooms feature ensuite access, offering comfort & privacy for the whole family. The luxurious primary suite showcases a wall of windows with California shutters, hardwood floors, a serene sitting area, a custom walk-in closet, & a spa-inspired 5-piece ensuite with a corner soaker tub & separate shower. The fully finished basement, accessible via the primary or secondary staircase, is ideal for an extended family situation, offering a large recreation area, a second kitchen, 2 additional bedrooms, & 2 full bathrooms. This beautiful residence is a rare opportunity to live in a spacious, elegant property in one of Mississauga's most prestigious neighbourhoods. No pets, no smokers, credit check & references required. (id:61852)
Royal LePage Real Estate Services Ltd.
3 Gaspe Road
Brampton, Ontario
Location! Location! Location! 4-bedroom Detached Home,3-bathroom and 1 Car Garage. kitchen with Stainless Steel appliances, washer & dryer. Excellent location with convenient transit and Highways. access in a top school district. Close to parks, grocery stores, Markville Mall, and all amenities. Includes 2 parking space on driveway. Tenant pays 70% utilities (including hot water tank rental). (id:61852)
RE/MAX Gold Realty Inc.
1203 - 360 Square One Drive
Mississauga, Ontario
This 1 Bed + 1 Den Emerald suite from Daniel's Lime Light North tower offers 9ft ceilings, large south facing balcony and an open concept spacious floor plan that is perfect for a young family or a first time buyer. It is in the heart of Mississauga, a walk away from Square One Mall, restaurants, doctors/dentists, schools, movie theatre, grocery stores, major highways and bus terminals. Watch the fireworks at Celebration Square from your own balcony! This unit is beautifully renovated, with fabulous grey floors throughout and finished with thick new baseboards, new doors and door frames, paint, light fixtures, new dish washer and new oven. The den is equipped with a custom Murphy bed which can be used as a secondary bedroom and/or office. World class amenities include fitness center, basketball court, bicycle lockers, party room, lounge, community garden, theatre and BBQ terrace. Inclusions: Stainless steel fridge/stove/dishwasher, laundry machine & dryer, all light fixtures, all window coverings, 1 parking and 1 locker. 24hr/7 Concierge, Security Systems. A perfect blend of luxury, location, and lifestyle, move in and enjoy! (id:61852)
Master's Trust Realty Inc.
4 Moonstone Court
Brampton, Ontario
**Stunning 4-Bedroom Renovated Home in a Highly Desirable Location with a 2-Bedroom Basement Apartment**Situated Close to Nanaksar Gurudwara**2624 SQFT as Per MPAC**Large Pie-Shaped Lot**6-Car Driveway with No Sidewalk**Over $200,000 Spent on Renovations**Walkout from Breakfast Area to a Private Solarium**Formal Living and Dining Room**Spacious Bedrooms**Modern Kitchen with Stainless Steel Appliances**Roof Replaced in 2019**Air Conditioning Replaced in 2019**Conveniently Located Near Hwy 407, Public Transit, Shopping, Grocery Stores and all Other Amenities** (id:61852)
Century 21 Skylark Real Estate Ltd.
Lower - 43 Tollgate Street
Brampton, Ontario
Beautiful 2 story basement apartment with access to garage and backyard. SS appliances. Washer/Dryer shared with tenants living in above unit. Minutes away from Golf Courses, Schools, Bus Transit and Hwy 410. Tenant will pay 30% hydro. Family above pays 70 % (id:61852)
Century 21 Regal Realty Inc.
515 - 250 Webb Drive
Mississauga, Ontario
Large, Bright 1219 Sqft Corner Unit In Heart Of Mississauga! Spacious 2 Bdrm + Solarium Functional Layout, Unobstructed Views. 2 Parking Space, Master Br W/ 4Pc Ensuite. Kitchen Upgraded W/Cabinets & Quartz Counters. Laminate Flr Thrghout. Fantastic Amenities: Gym, Indoor Pool, Sauna, Tennis Crt, Party Rm, 24 Hrs Security. Steps To Square One Shopping Mall, Sheridan College, Arts Centre, Ymca& More. Easy Access To Hwy 403,401. All Photo are Previous Listing Pictures Just for Showing. (id:61852)
Homelife Landmark Realty Inc.
526 Holly Avenue
Milton, Ontario
Welcome to 526 Holly Avenue, situated in the sought after community of Timberlea. This updated 3 bedroom, 2.5 bathroom semi-detached home is filled with natural light and positive energy thanks to its desirable east-facing exposure. The main level features a brand new custom galley kitchen with quartz countertops, stainless steel appliances, and a cozy breakfast area with walkout to the side deck easy access to the garage side door. Freshly painted interiors with new light fixtures, hardwood floors on both levels, an open-concept layout creates a peaceful and welcoming atmosphere. The family room overlooks the dining area and flows to a large deck and private lot perfect for gatherings and celebrations. Upstairs you will find 3 spacious bedrooms including a primary retreat with direct access to a 5 piece semi-ensuite. The finished basement adds even more living space with new broadloom, recreation room, office, combined 3 pc bathroom with laundry and storage. Walking distance to Sam Sherratt Elementary School (JK-Grade 8) and just minutes away from parks, splashpads, playgrounds, and sport fields. The central location will allow you to enjoy quick access to many of Miltons major amenities including the GO Station, Milton Hospital and major highways. (id:61852)
Right At Home Realty
