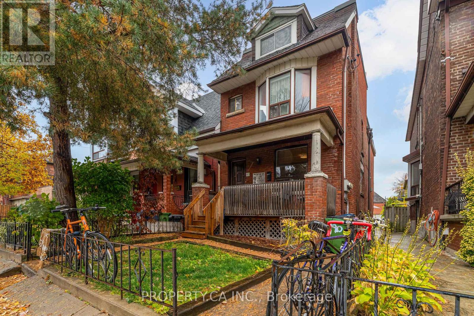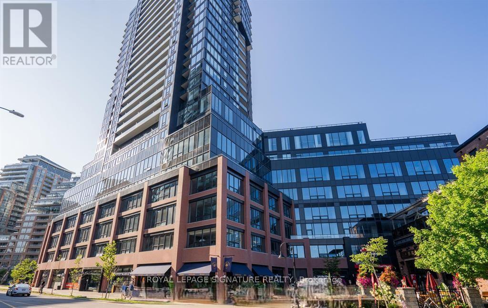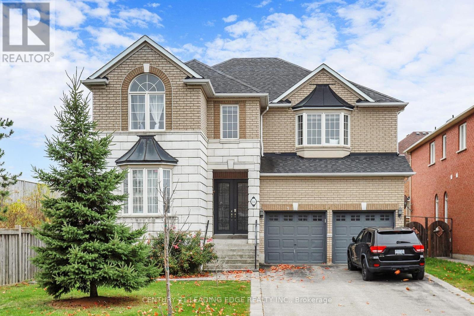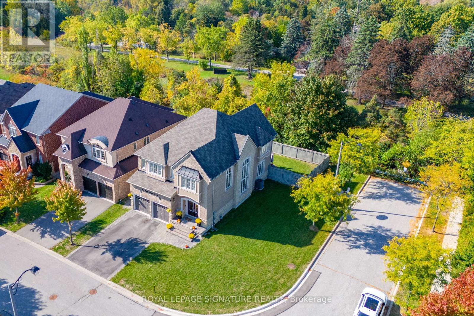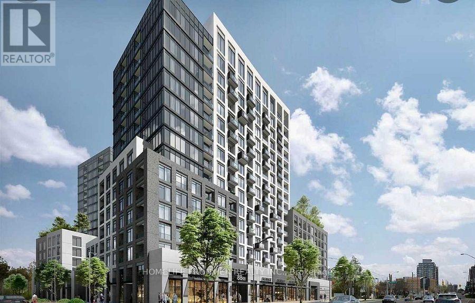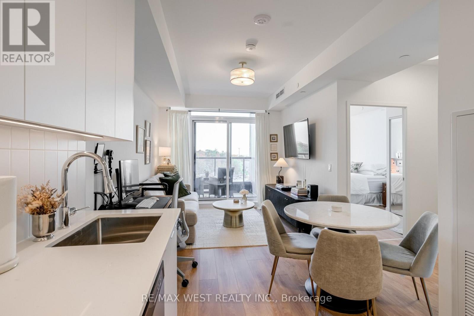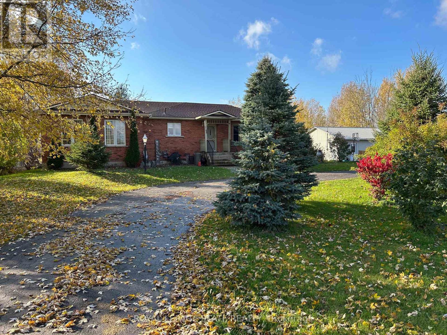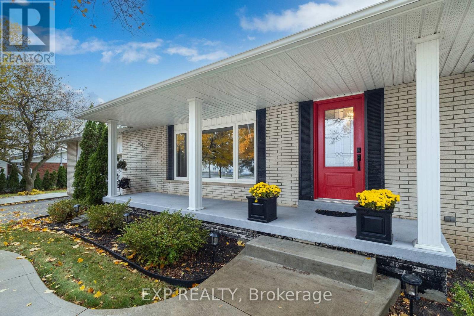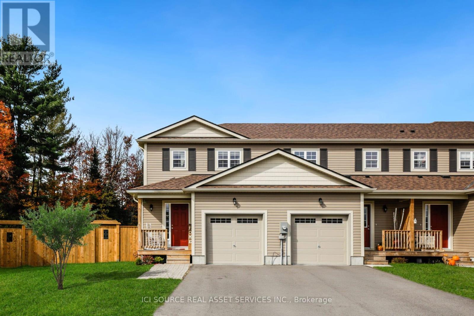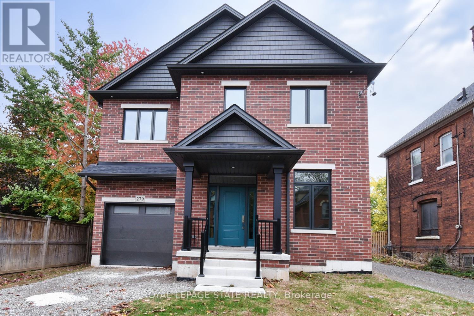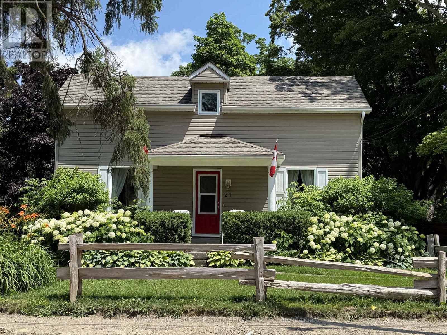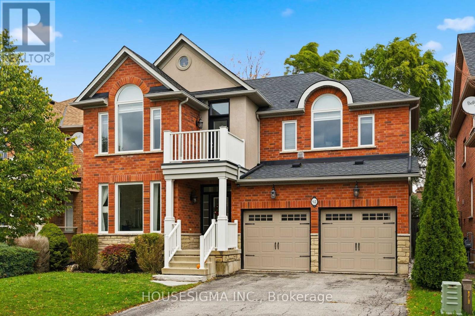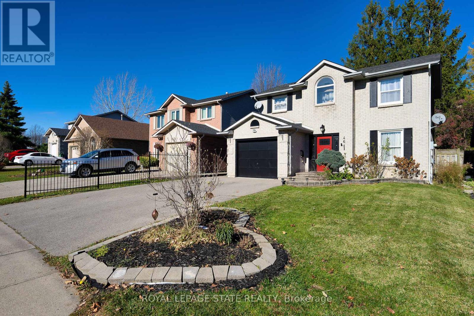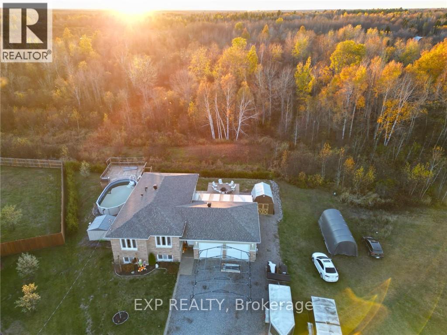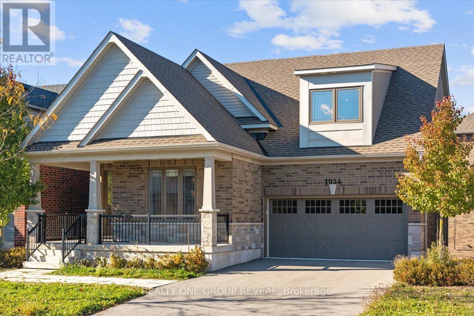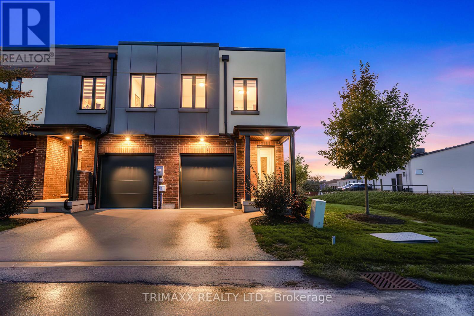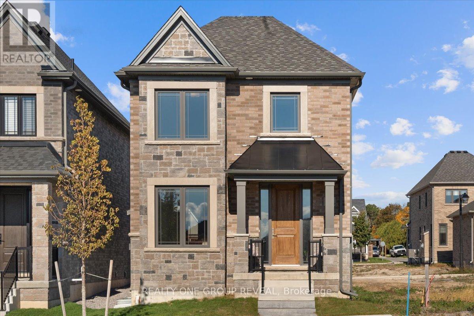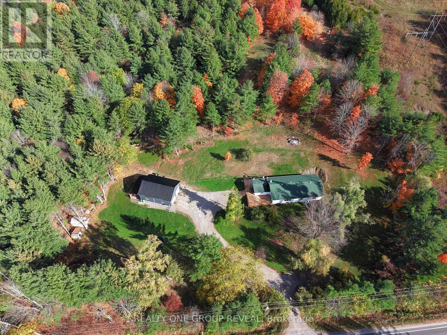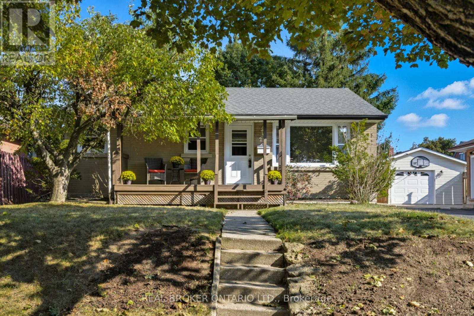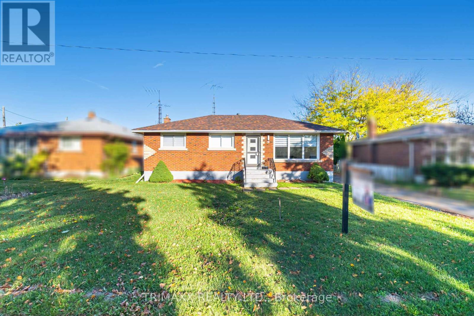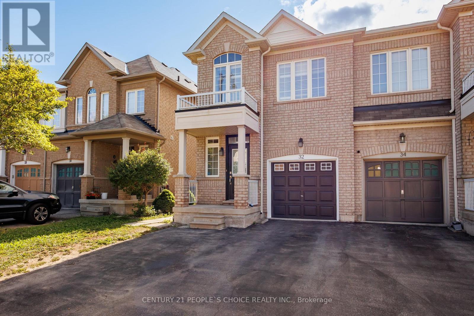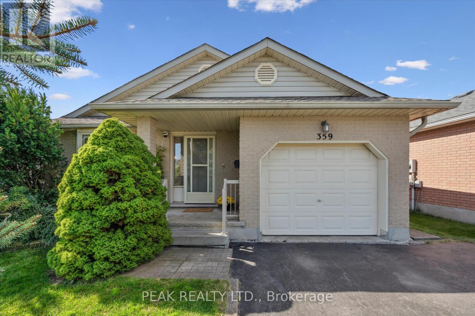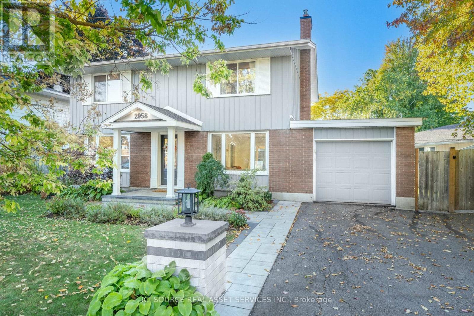Basement - 90 Muir Avenue
Toronto, Ontario
This bright and newly renovated one-bedroom basement apartment offers comfort, style, and convenience in one of the city's most desirable neighbourhoods. The space has been fully renovated and features tall ceilings, a brand-new kitchen with modern appliances, a spacious living area, and a bedroom with ample storage. Windows bring in natural light, creating a warm and inviting atmosphere throughout. Enjoy direct access to the shared backyard, perfect for savouring morning coffee or a quiet evening outdoors. The home is tucked away on a peaceful residential street, yet just steps from Dufferin Mall, Brockton Village, Little Portugal, and several local parks. You'll love being close to everything you need, from groceries and restaurants to cafés and transit. Ideal for a single professional or couple seeking a fresh, modern space in a quiet, connected part of the city. (id:61852)
Property.ca Inc.
1203 - 135 East Liberty Street
Toronto, Ontario
Upscale urban living in this stunning, sun-filled 3-bedroom, 2-bath corner condo in the heart of downtown Toronto, just steps from Lake Ontario. Floor-to-ceiling windows showcase panoramic lake and city skyline views, flooding the space with natural light. The open-concept living and dining area is perfect for entertaining, complemented by a sleek modern kitchen with stainless steel appliances and stone countertops. The spacious primary bedroom features a walk-in closet and a private ensuite. Two additional bedrooms offer flexibility for family, guests, or a home office. Enjoy en-suite laundry, a private balcony, and the best of city living right at your doorstep. (id:61852)
Royal LePage Signature Realty
18 Fountain Court
Richmond Hill, Ontario
Location! Location! Location! First time offered in 22 years. Perfectly situated on a quite cul-de-sac. This property exceptionally maintained and features one of the largest lot sizes in the prestigious Rough Woods neighborhood. Offering over 3300 sqft of total living spaces. The main floor features a nine-foot ceiling, an upgraded kitchen with granite countertops, a gas fireplace in the family room, and hardwood flooring throughout. Four bright and spacious bedrooms upstairs. Prime bedroom with 5pc ensuite. Two extra bedrooms in professionally finished basement with a separate entrance. Located in the top-rated Silver Stream Public School and Bayview Secondary School Districts. Close to parks, highways, and amenities. (id:61852)
Century 21 Leading Edge Realty Inc.
68 Lady Angela Lane
Vaughan, Ontario
Welcome to 68 Lady Angela Lane! This original-owner and meticulously maintained home offers 4+1 bedrooms and nearly 3,000 sq. ft. of living space. Set on a dead-end street with a premium,pool-sized lot backing onto greenspace, it combines privacy and extra room for play. The home features a bright, open layout with a large entryway, 9 ft smooth ceilings, oversized windows,and hardwood floors. The kitchen includes maple cabinetry with crown moulding, quartz countertops, a centre island with an undermount sink, stainless steel appliances, and a custom walkout door with a three-point locking system leading to the backyard. A two-way gas fireplace connects the family and great rooms beneath a striking chandelier. The primary bedroom features a five-piece ensuite and a large walk-in closet. Two additional bedrooms share a four-piece bath, while the fourth bedroom completes this home's thoughtful layout, offering ample space and good sized rooms for any need. The bonus den provides a flexible area ideal for an office, study, or quiet escape. Additional features include a bathroom rough-in in the basement, central vacuum rough-in, a new high-efficiency furnace and A/C, CAT 5e pre-wiring, a garage rough-in for EV charging, and a backyard gas line. Located within the Alexander Mackenzie High School boundary - one of only five schools in the York region offering the International Baccalaureate program (by application and acceptance),and steps From Forest ViewPark, Trails, Schools, And Transit, And Close To Highways 404, 407, 400, Grocery & Shopping Plazas. (id:61852)
Royal LePage Signature Realty
210w - 3 Rosewater Street
Richmond Hill, Ontario
Don't miss great opportunity to rent this stunning 1 bedroom apartment with open balcony and large terrace in prestigious Westwood gardens. 9 feet ceiling, floor to ceiling windows, exceptional top comfort and technology design and amenities. Modern living with contemporary finishes. Owned parking and locker. Walking distance to Yonge street, min. to hwy 7, 407. Walking distance to Go station! Minutes to Finch subway by VIVA. This unit designed to meet all your needs! High speed internet is included. Unit is partially furnished. (id:61852)
Homelife Frontier Realty Inc.
Rg7 - 325 South Park Road
Markham, Ontario
Luxury Edenpark Towers, Stunning Lower Penthouse with Unobstructed South-facing Views from this immaculate Lower Penthouse (RG7) with an open balcony. This unit has been meticulously maintained and features a modern kitchen with thousands in upgrades, including premium appliances, elegant flooring, ceramic tile, 9-ft ceilings, and a stylish backsplash. The finishes are truly unique and sophisticated, offering a one of a kind living experience. First class amenities include 24-hour concierge, indoor pool, fully equipped gym, party room, theatre, guest suites, and more. Conveniently located close to the 407, 404, public transit, restaurants, banks, and shopping. Move in and enjoy luxury living at its finest! (id:61852)
Royal LePage Your Community Realty
511 - 474 Caldari Road
Vaughan, Ontario
Brand New 1-Bedroom Suite in the Heart of Vaughan Stylish, Upgraded & Move-In Ready. Welcome to Suite 511 at 474 Caldari Rd., part of the vibrant Abeja District community. This stunning 1-bedroom, 1-bathroom condo features a bright, functional layout with elegant light flooring and a modern open-concept design. Thoughtfully upgraded throughout, the suite includes upgraded interior doors, contemporary light fixtures, upgraded full-size washer and dryer, custom window drapery, upgraded mirror medicine cabinet, upgraded Moen shower head, upgraded Ecobee thermostat, upgraded and enhanced closet shelving for added storage. The east-facing balcony provides a relaxing outdoor escape with beautiful sunrise views and evening light. Perfect for young professionals, first-time buyers, or downsizers, this pristine unit offers turnkey living in a fast-growing urban hub. Located steps from premier shopping and dining, including Vaughan Mills Mall, and only minutes to Hwy's 400 and 407, you'll enjoy unmatched convenience and connectivity. Residents of Abeja District benefit from an impressive roster of amenities, including a 24-hour concierge, building security, state-of-the-art gym, yoga studio, spa (with sauna, cold plunge, and steam room), rooftop terrace, community BBQ area, pet wash, theatre room, party room, and business centre. In addition to these great amenities, residents enjoy free internet service! Move in and experience modern living in an exceptional location! (id:61852)
RE/MAX West Realty Inc.
7760 3 Highway W
Haldimand, Ontario
Welcome to this charming ranch style home set on a spacious 2.3-acre lot in a peaceful rural setting with a 600'+ deep lot, just minutes from town amenities. Featuring 2+2 bedrooms, generous principal rooms, and an oversized workshop / garage measuring 40' x 28' with a separate hydro meter, this home offers versatility for families and hobbyists alike. Enjoy a large, bright living room with oak floor perfect for gatherings, a separate dining area, and a functional kitchen with loads of custom oak cabinets. The large paved driveway provides ample parking, while the back deck, bright sunroom with 3 walls of glass and peaceful surroundings provides the perfect backdrop for outdoor activities and relaxation. (id:61852)
Royal LePage State Realty
2116 Binbrook Road E
Hamilton, Ontario
Welcome to 2116 Binbrook Road! Experience the perfect blend of country charm and modern living in this beautifully updated all-brick bungalow, nestled on a spacious 3/4-acre lot with no neighbours in front or behind - offering peace, privacy, and picturesque views. This 3+1 bedroom, 2-bathroom home has been completely updated from top to bottom. The main floor renovation (2015) showcases gorgeous hardwood floors, an open-concept living, dining, and kitchen area, and plenty of natural light throughout. The fully finished basement (2020) extends your living space with a second kitchen, recreation room, extra bedroom, and modern finishes - perfect for family gatherings or an in-law setup. Step outside to your backyard oasis, featuring a 20x40 in-ground heated saltwater pool, a massive 900 sq. ft. deck (2020), and a new shed (2025) - perfect for storage or a workshop. The property also includes a new roof (2025), updated septic system (2015), and a double-car garage plus half bay. The extra-long driveway fits up to 10 cars - ideal for family and guests. Enjoy true country living just 2 minutes from town and 10 minutes to the highway, giving you the best of both worlds - quiet rural life with quick access to all amenities. Too many upgrades to list - this property truly has it all! Don't miss your chance to own a piece of country paradise just minutes from the heart of Binbrook. (id:61852)
Exp Realty
880 Wild Rose Drive
Gravenhurst, Ontario
LC Development Group is now releasing the third phase of its Gravenhurst Kestrel Glen project. The new release will include over 40 freehold townhomes, with models ranging from 1100 sqft to 1500 sqft. Offering competitive pricing, two free upgrades*, and exceptional quality, these thoughtfully designed homes combine modern finishes with the natural beauty of the region. Don't miss your chance to be part of this vibrant, growing community! Your ideal home awaits at Kestrel Glen. All images, renderings, and illustrations are for illustrative purposes only and are intended to provide a general sense of the design and layout. Actual features, finishes, dimensions, and square footage may vary and are subject to change without notice. *For Additional Property Details Click The Brochure Icon Below* Property taxes to be re-assessed. An estimate of the tax amount is listed. *Conditions apply (id:61852)
Ici Source Real Asset Services Inc.
279 Hess Street S
Hamilton, Ontario
Look at me now! I am finished! This is a gorgeous hidden gem! A quality brand-new build 2-1/2 storey home with all of the wants and must haves, in the ever-popular South-West Hamilton, south of Herkimer near Markland, very spacious home,10 foot main floor ceiling height, pot lights, approximately 2870 square feet above grade, gorgeous kitchen with island, walk-in butler pantry with sink, appliances, dining room with sliding doors to yard, family room with fireplace, open concept design, work from home in your bright private main floor study/office/den, 3-1/2 bathrooms, second floor laundry, can be 3 bedrooms with a bright lofty top floor, "Top Shelf" studio space, or a 4 bedroom home with 2 ensuite bathrooms & walk-in closets, designed &built, this home was created with family in mind, multi-generational living at its best, top to bottom elevator, separate entrance to the lowest level, roughed in bathroom, central air conditioning, oversize garage, 200 amp electrical service and more, a fabulous location near parks, schools and the hospital. All measurements and dimensions are approximate only, plans and room dimensions may vary, taxes have not been set, taxes based upon older previous assessment value, taxes & assessment value are subject to change. Buyer incentive package available. Please see our virtual tour & the pictures of this truly wonderful home! (id:61852)
Royal LePage State Realty
24 Louisa Street W
Blue Mountains, Ontario
Fabulous Location available for ski season or for long term ! Walk one block to downtown Thornbury for terrific shops and easy dining and a 5 minute walk to the waterfront and harbour! Unfurnished, Fully fenced extra large yard-terrific for kids and pets! This charming Century home features pine hardwood flooring throughout, a pretty living room with loads of natural light, an updated kitchen w a large dine in area, a renovated 4pc bath and a main floor laundry. Handy mud room for access to deck and rear yard! The electrical panel and sump pump have been recently updated. The newly completed road access in front, is now a one way street heading west from Bruce to minimize traffic. Great value for superb location!!! (id:61852)
Royal LePage Real Estate Services Ltd.
92 Glenmeadow Crescent
Hamilton, Ontario
Welcome to this beautifully updated over 2,500sf of living space, turnkey 3+1 bedroom, 4-bath detached home located in the desirable, family friendly Fifty Point community. This thoughtfully designed and upgraded home features an inviting layout, with a stunning kitchen open to the family room. The main floor layout is perfect for everyday living with the added bonus of convenient entertaining with a separate formal dining and sitting area. Upstairs there is a spacious primary suite with a renovated luxury ensuite bathroom including heated floors. You'll also find two additional bedrooms, and another renovated full 4-piece bathroom. Additionally, the upper-level features an upgraded laundry room, adding convenience and function for busy families. Once downstairs, you will find a fully finished basement which offers even more living space, including a bonus room with a 3-piece ensuite bathroom, perfect for guests, an in-law suite, an office, or a home gym. This is a truly move-in-ready home in one of Stoney Creek's beautiful lake communities. Conveniently located minutes to the lake, marina, conservation trails, parks, schools, Costco, shopping, and highway access. Over $100,000 in recent renovations (windows, custom blinds, graded backyard, and more) -full upgrade list available upon request! (id:61852)
Housesigma Inc.
46 Novoco Drive
Hamilton, Ontario
Location! Price! Move-In Ready! BRIGHT, MOVE-IN READY living awaits in this beautifully updated detached home, located on a quiet street in one of Hamilton's desirable, family-friendly neighborhoods. 3 Bedroom + 2.5 Bathrooms PLUS FINISHED Basement (2 Beds + 1 bath) with separate entrance. This clean residence offers a convenient location close to schools, parks, shopping, public transit, Mohawk College, Costco and easy access to the 403, LINC and highways for easy commuting. The spacious, open-concept main level is filled with natural light from large windows and pot lights throughout. The modern kitchen, updated in 2022, features stainless steel appliances and ample cabinet and counter space perfect for cooking and entertaining. Enjoy indoor-outdoor flow leading to a private deck and a lovingly maintained garden-ideal for relaxing or gatherings. Upstairs you'll find three generous bedrooms, including a primary suite with a walk-in closet and ensuite, plus another bathroom (2.5 bathrooms total on main level & 2nd floor) and convenient second-floor laundry for maximum functionality. The carpet-free home continues to the finished basement, which has a comfortable living area, another two bedrooms, and a full bathroom-perfect for extended family living or rental potential. Pet-free, smoke-free, and tastefully decorated in neutral tones, this turnkey home is move-in ready, blending comfort with style. This home is perfect for a growing or multigenerational family seeking space, convenience, and move-in-ready comfort in a desirable Hamilton neighbourhood. Sizes are approximate. (id:61852)
Royal LePage State Realty
17 Balsam Court
West Nipissing, Ontario
Welcome to 17 Balsam Court in Sturgeon Falls. This charming detached 3+1 bedroom, 2 full bathroom bungalow nestled in a peaceful cul-de-sac - perfect for families seeking comfort and tranquility. Step inside to discover an open-concept main floor that offers a bright and inviting living space, ideal for both relaxing and entertaining. The primary bedroom features a spacious walk-in closet, while the finished lower level includes in-floor heating, a large additional bedroom, a den and a versatile family room, perfect for guests, a home office, or a gym. This home is equipped with hot water on demand and central air conditioning for year-round comfort and efficiency. All appliances are included - fridge, gas stove, microwave, dishwasher, washer, and gas dryer - making this home truly move-in ready. Outside, enjoy your very own backyard oasis with a gazebo, above-ground saltwater pool, and deck-the perfect spot for summer gatherings or quiet evenings outdoors. Within the gazebo is a nice sitting area with a hot tub, which is also included! And all of this with no rear neighbours. The insulated attached double-car garage provides ample parking and storage. This move-in ready home combines style, comfort, and functionality in a serene neighbourhood setting. Don't miss your chance to make it yours! (id:61852)
Exp Realty
1054 Rippingale Trail
Peterborough, Ontario
Set In The Highly Desirable Northcrest Community, The Lancaster 2 By Mason Homes Offers Just Over 2,500 Sq. Ft. Of Thoughtfully Designed, Energy Star Certified Living Space. This Stunning Open-Concept Home Features Hardwood Flooring On The Main Level, A Spacious Great Room With Large Windows And A Gas Fireplace, And A Luxury Kitchen With A Quartz Island, Large Pantry, Broom Closet, And Walkout Access To A Balcony With Serene Treed Views. A Versatile Den Or Dining Room At The Front Features Double-Height Cathedral Ceilings And Large Windows, While The Main Floor Laundry/Mudroom Provides Access To The Front Garage And Includes Functional Storage. Upstairs, Four Generous Bedrooms And Three Bathrooms Include Two With Ensuites, With The Primary Suite Offering A Walk-In Closet, Standalone Tub, And Separate Shower. A Convenient Powder Room On The Main Floor And A Large Walkout Basement Provide Additional Flexibility And Living Space. Outside, A Large Porch Provides A Welcoming Spot To Relax While You Wait For The School Bus, Enjoy A Beverage, Or Get To Know Your Neighbours! The Home Is Surrounded By Preserved Woodlands, Trails, Parks, And Landscaping. Ideally Located Near Shopping, Grocery, Pharmacy, Restaurants, And Recreation- Including Barnardo, Milroy, And Northland Parks With Sports Fields, Tennis And Basketball Courts, Playgrounds, A Skating Rink, And A Splash Pad. This Home Combines Exceptional Design, Comfort, And Lifestyle In One Of Peterborough's Most Sought-After Neighbourhoods. (Taxes Have Been Assessed As A Commercial Building Which Do Not Reflect The Residential Price. They Will Need To Be Adjusted). (id:61852)
Realty One Group Reveal
31 - 1465 Station Street
Pelham, Ontario
Welcome to your new home located in Fonthill Yards! A premier community nestled in the heart of Fonthill! This stunning end-unit luxury townhome showcases 2 spacious bedrooms, 2.5 bathrooms, and a collection of high-end finishes throughout. The main floor features an inviting open-concept layout with soaring ceilings, abundant natural light, elegant neutral flooring and wood staircase. Enjoy an upgraded modern kitchen with sleek countertops, a large island, and easy access to the garage and powder room. Upstairs, you'll find two generously sized bedrooms, each offering its own private ensuite and ample closet space. The primary suite impresses with a ensuite, double sinks, and dual closets, while the second bedroom features its own upgraded ensuite. Convenient second-floor laundry completes the upper level. The bright, airy basement with large windows provides the perfect canvas for an additional family room, bedroom, or home office-ideal for expanding your living space. Located in a prime location in one of the fastest-growing areas of Niagara, this property is a smart choice for homeowners and investors alike. (id:61852)
Trimaxx Realty Ltd.
12 Harrigan Street
Port Hope, Ontario
Live Steps From The Lake, Minutes From The Green, And Miles From Ordinary. Set In Lakeside Village By Mason Homes, The Cedarwood AC Model Offers 1,626 Sqft. Of Contemporary Living In One Of Port Hope's Most Desirable Communities. This Fully Detached Home Showcases Lake Views And A Bright, Open-Concept Main Floor. Smooth Ceilings Throughout Create An Airy, Spacious Feel, Complemented By High-End Vinyl Flooring And Sought-After Large Ceramic Tiles (12x24) In The Mudroom And Powder Room. The Kitchen Features Stone Countertops, A Stylish Backsplash, And A Rough-In Water Line For Your Fridge - Perfect For Both Everyday Living And Entertaining. The Gas Fireplace In The Living Area Creates A Cozy Focal Point, Adding Warmth And Charm To The Heart Of The Home. The Home Offers Two Convenient Entry Points: A Walk-Through Mudroom Leading To The Rear-Lane Double-Car Garage For Practical Everyday Access, And The Front Porch, Which Opens From The Living Area, Providing A Welcoming Space To Relax And Enjoy The Charm Of This Lakeside Community. The Oak Staircase Elegantly Connects The Main And Upper Levels, Creating A Warm And Inviting Transition. Upstairs, The Home Offers Three Bedrooms And Two Full Baths, With Tall Vanities And Stone Countertops Throughout. The Primary Ensuite Features A Beautifully Upgraded Shower And A Walk-In Closet, While The Additional Bedrooms Feature Luxurious Broadloom Carpets. Built With ENERGY STAR Features, This Home Ensures Comfort And Efficiency Year-Round. The Unfinished Basement With A Bathroom Rough-In Provides Flexibility To Create A Future Rec Room, Office, Or Guest Suite- Plus 200Amp Service! Located In What's Known As A "Hallmark" Town, You'll Enjoy Friendly Neighbours, Trendy Shops, And Small-Town Living- Just Under 1.5 Hours From Downtown Toronto And Directly BesideThe Port Hope Golf & Country Club. Perfect For Families, Young Professionals, Or Anyone Looking To Enjoy Lakeside Life In A Vibrant, Welcoming Community! (id:61852)
Realty One Group Reveal
1179 County 23 Road
Alnwick/haldimand, Ontario
Tucked Away On 5 Private Acres In A Peaceful Rural Setting, This Thoughtfully Upgraded Property Offers The Kind Of Space And Flexibility That Appeals To Hobby Farmers, Those In The Trades, Or Anyone Ready To Live A More Grounded, Hands-On Lifestyle. Just Minutes From Ste. Anne's Spa And Highway 401, It Combines Quiet Country Living With Convenient Access To Everything You Need.The 4-Bedroom Bungalow Is Larger Than It Appears And Has Seen A Series Of Meaningful Updates Since 2021. Behind The Walls And Under The Surface, Major Improvements Have Been Completed - Including New Insulation, Drywall, Lighting, Windows, Well Equipment, Electrical Panel, And A High-Efficiency Wood/Electric Furnace. The Kitchen, Bathrooms, And Flooring Have Also Been Refreshed, Providing A Comfortable And Move-In Ready Living Space. The Full, Walkout Basement Has Been Waterproofed And Is Ready For Future Finishing.Outdoors, The Infrastructure Is Ready To Support A Range Of Rural Uses. The Newly Constructed Propane-Heated Garage/Workshop Features An Oversized Door And 100-Amp Panel - Ideal For Storing Equipment, Working On Projects, Or Supporting Hands-On Trades. The Barn Is Serviced With Hydro And Water, And The Surrounding Land Includes A Fenced Pasture - Perfect For Livestock. A Rare Opportunity To Own Usable Land With Key Upgrades Already Complete, In A Location That Blends Peaceful Country Living With Convenient Highway Access. Come See How Much Is Already In Place - And Imagine What You Could Do Next. (Shared Artesian Well With One Direct Neighbour. Ample And Reliable Water Supply, Currently Servicing A Family Of Five Plus The Adjacent Property. The Sellers Have Never Experienced It Running Dry.) (id:61852)
Realty One Group Reveal
27 Broadmoor Avenue
Kitchener, Ontario
Set on a tree-lined street in the established Kingsdale neighbourhood, this charming bungalow offers 3 bedrooms, 2 bathrooms, new flooring, and a freshly painted main floor. The finished lower level has a flexible room that's perfect as an office, playroom, or studio, plus a cozy rec room, handy kitchenette, and a bedroom with a new egress window (2024), all tied together with an updated 3-piece bathroom.. A separate rear entrance to the basement is perfect for multigenerational family's or potential duplex. Sitting on a private 50' wide lot, the home is within walking distance to Wilson Avenue School and Wilson Park, and just minutes to shopping, dining, the Block Line ION station, and more. Notable upgrades: Roof- 2021, Furnace/AC -2025, All windows and doors 2024 and new sewer line from the house to the road. (id:61852)
Real Broker Ontario Ltd.
60 Parkdale Drive
Thorold, Ontario
Immaculate Detached Bungalow located in the most desirable area of Thorold! Nestled on a quiet street in one of Thorold's most sought-after areas, this beautifully maintained home sits on a premium 60' wide lot. THREE SPACIOUS SIZE BEDROOMS ON THE MAIN FLOOR, WITH WARM WELCOMINGLIVING ROOM. Modernized kitchen with quartz countertops and a stylish new backsplash, plus an upgraded main bathroom complete with a new shower. Pot lights all throughout main floor. The spacious finished basement includes a separate entrance, 2 additional bedrooms, a full kitchen, living room, and a full bath offering fantastic income or in-law suite potential. A massive driveway provides ample parking, and the triple-car garage is perfect for car lovers or future conversion potential. This is truly a must-see property that blends style, space, and investment opportunity. (id:61852)
Trimaxx Realty Ltd.
32 Frenchpark Circle
Brampton, Ontario
Welcome to this beautifully TOP TO BOTTOM RENOVATED and meticulously maintained 3 + 1 bedroom semi-detached home, featuring a FULLY FINISHED LEGAL BASEMENT with a separate entranceoffering excellent income potential. Ideally located just steps from Mount Pleasant GO Station, this home combines modern style with everyday convenience. The open-concept main level boasts 9-foot ceilings, pot lights, elegant light fixtures, and brand-new laminate flooring throughout both the main and second floors. Freshly painted and carpet-free, the home is truly move-in ready. The modern kitchen, equipped with stainless steel appliances, flows seamlessly into the dining area and opens to a private backyard complete with a spacious deckperfect for family gatherings and entertaining. Upstairs, youll find three generously sized bedrooms plus a versatile den, ideal for a home office or study space. The primary suite is designed for comfort, featuring a walk-in closet and a private ensuite. Beyond the home itself, the location is unmatchedwithin walking distance to top-rated schools, parks, and high schools, as well as major retailers such as Home Depot, Walmart, Fortinos, and local conveniences including Rogers/Fido, Hasty Market, and all major banks. With thoughtful upgrades throughout, a prime location, and the added benefit of basement rental potential, this property offers the perfect blend of comfort, style, and opportunity. (id:61852)
Century 21 People's Choice Realty Inc.
359 Westvale Drive
Waterloo, Ontario
Great value in this 4-level backsplit in desirable Westvale featuring 3 Bedrooms, 2-Bathrooms. Freshly painted throughout in light, neutral tones, new flooring, new windows! This move-in-ready home offers both space and comfort. Step inside to find a bright living and dining room, perfect for gatherings. The kitchen features a dinette area with a walkout to the backyard patio, and offers an open-concept view overlooking the large 3rd-level family room. Upstairs are 2 bedrooms and a full bathroom. The 3rd level features a bedroom, full bathroom and family room with with gas fireplace. The 4th level boasts a spacious office, storage area, workshop and laundry. Exterior highlights include a deck of the kitchen and a maintenance-free garden shed, and a beautiful private backyardideal for kids, pets, or entertaining outdoors. The garage also has a door into the kitchen area. Included are five appliances: fridge, stove, dishwasher, washer, dryer plus all window coverings and a garage door opener. Don't miss this one! (id:61852)
Peak Realty Ltd.
2958 Southmore Drive E
Ottawa, Ontario
This home offers the perfect blend of modern upgrades and classic charisma. With a meticulously maintained in-ground pool, hot-tub, private backyard and patio, this family-friendly home is an oasis within the city. Step inside and be welcomed with warm hardwood floors, tasteful updates and a layout perfect for entertaining guests and creating new family traditions. The living room is flooded with natural light and kept cozy by a gas fire place. Walk out onto the covered patio to enjoy sunny days in the pool or chilly evenings in the hot tub. The updated kitchen and pantry has plenty of storage and flows into a bright dining room. A powder room is also on the main level. Upstairs, the grand primary room is a retreat with a luxury renovated walk-in & ensuite. The 2nd level shows 2 additional bedrooms and full bath. The finished basement provides a large rec room and spacious storage room to keep everyone organized. Upgrades and noteworthy info:- Fully renovated kitchen and pantry (2024)- Stucco removed off the ceiling (2024)- Refinished hardwood floors (2024)- Fully renovated basement (2023)- Heated floors in ensuite- Massive lot, with tons of mature trees- House is 1757 Sq Ft. Close to:- Lansdowne (10-12 min by car)- Mooney's Bay (4 min by car)- Airport (5 mins by car)- Dog park (1 min walk)- LRT (8 min walk)- GoodLife (5 min by car)- Shopping plaza (groceries, LCBO, HomeDepot, Walmart, etc.)- Multiple school close by- Multiple bike paths *For Additional Property Details Click The Brochure Icon Below* (id:61852)
Ici Source Real Asset Services Inc.
