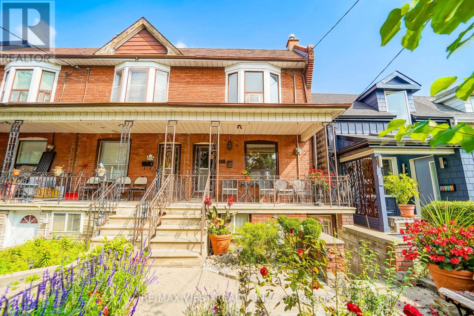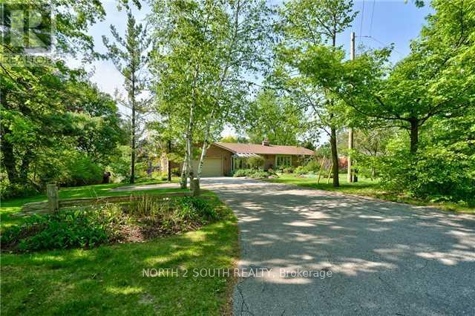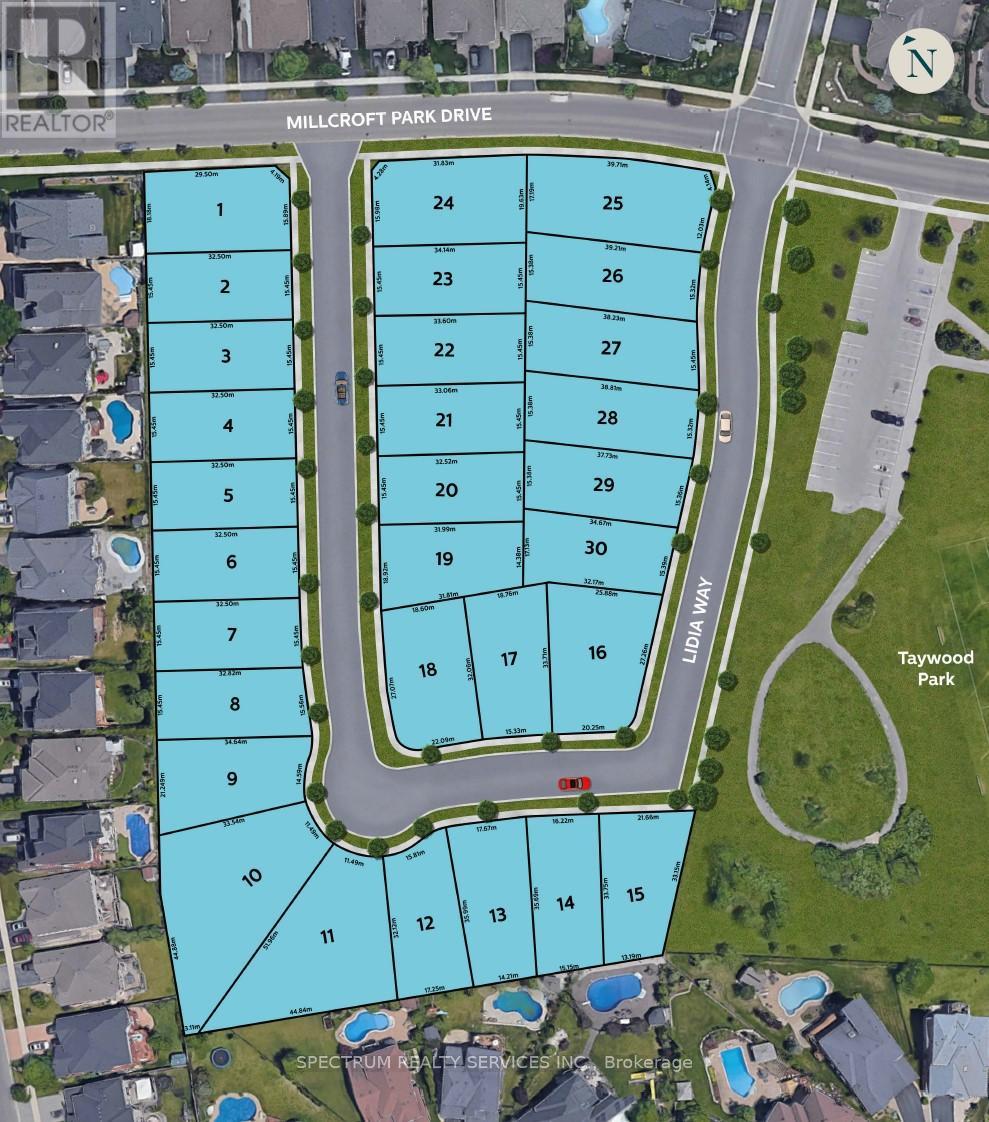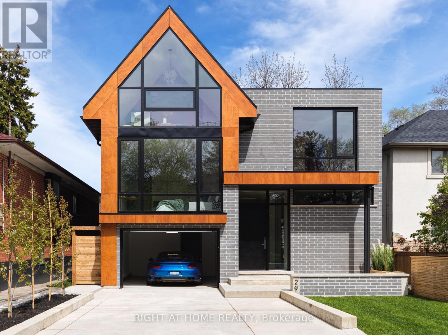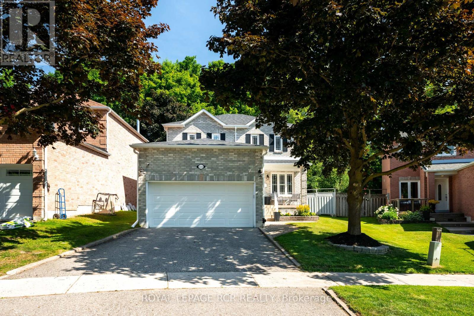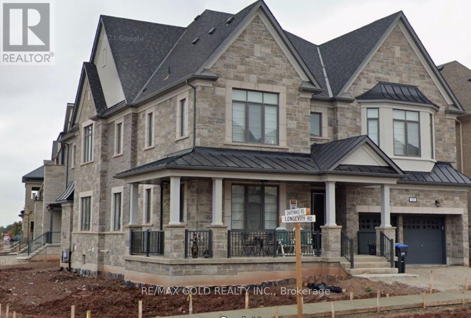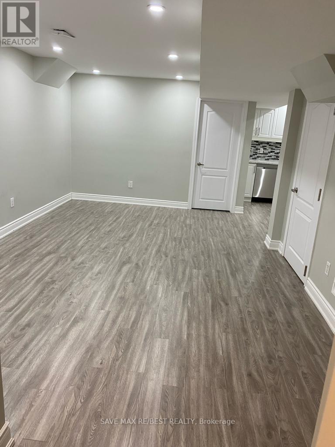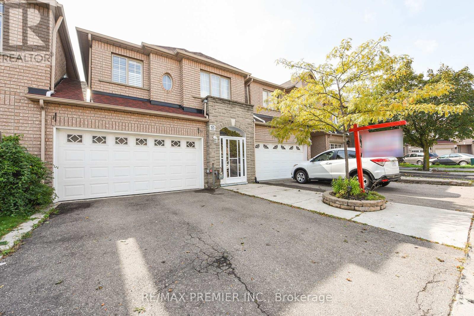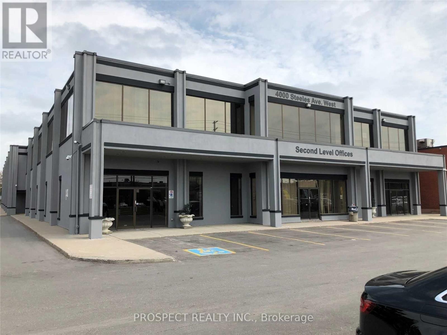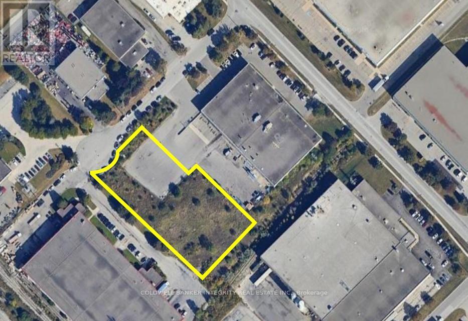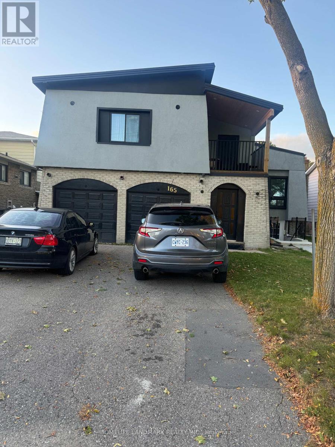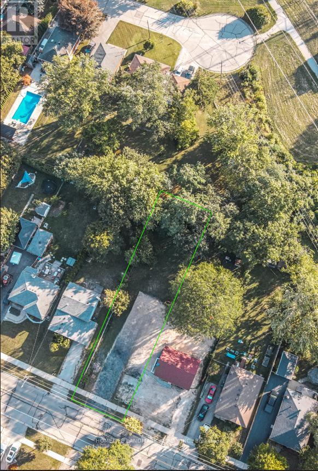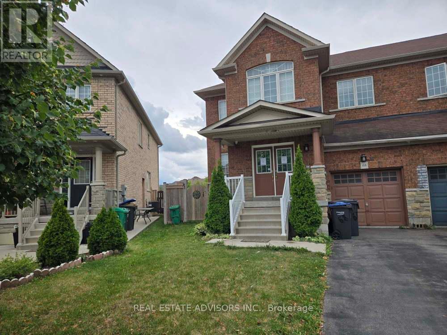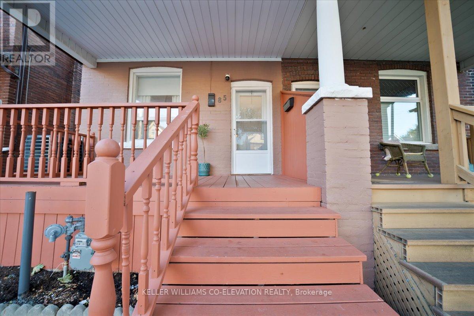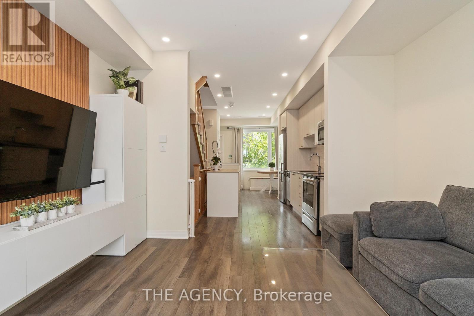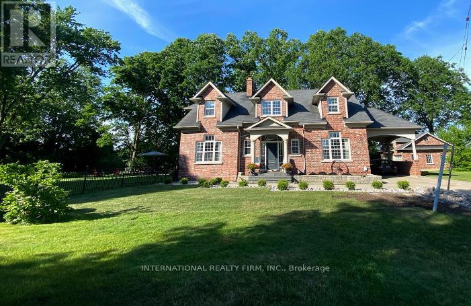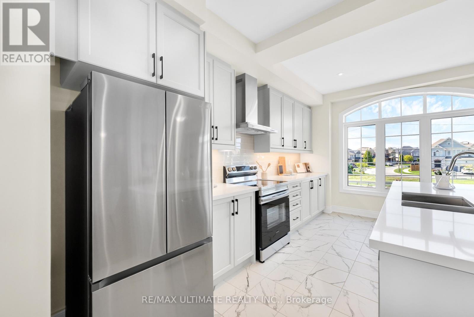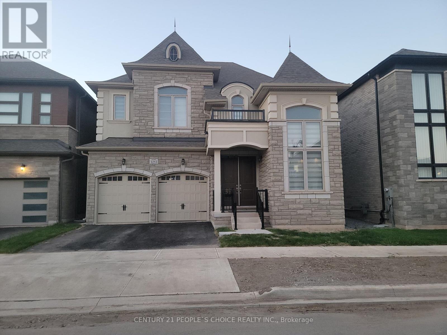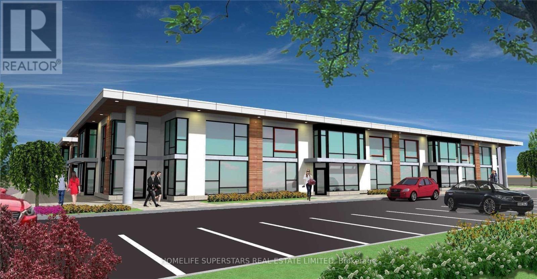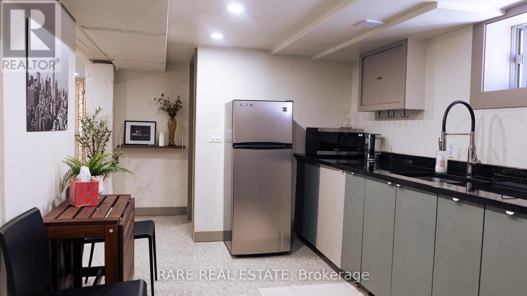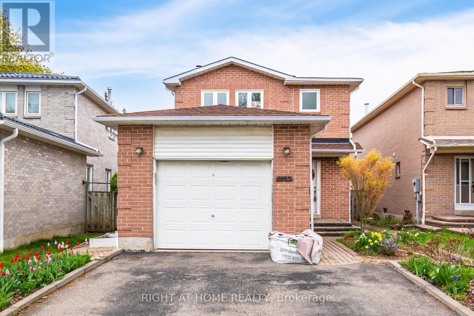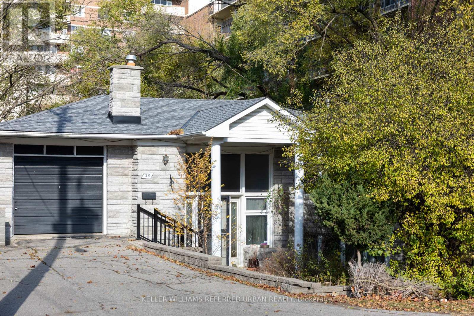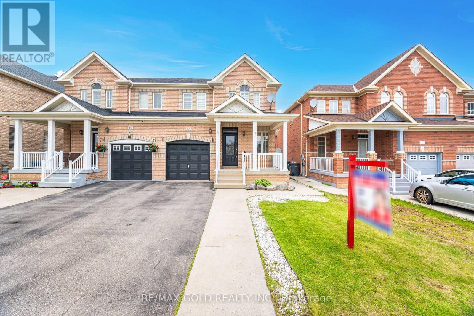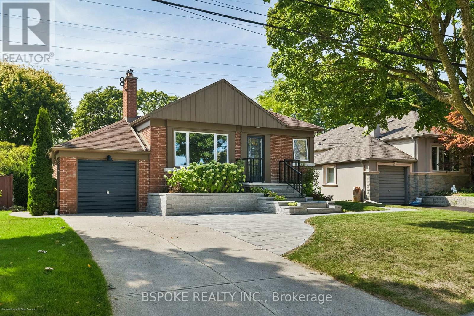411 Westmoreland Avenue N
Toronto, Ontario
Welcome to a rare opportunity to get into one of Torontos most up-and-coming communities, just north of Geary Street in Dovercourt Village. This home offers the features what every Toronto homeowner looks for: finished basement with high ceilings, a second kitchen for income potential or multi-generational living, garage parking and a backyard! All in a quiet, family-friendly neighbourhood surrounded by vibrant local cafés, restaurants, and shops. Loved by the same owners since 1958, this home is ready for its next chapter. (id:61852)
RE/MAX West Realty Inc.
8329 10 Side Road
Halton Hills, Ontario
Welcome to this bright and spacious basement unit in Milton featuring 2 comfortable bedrooms, 1 bathroom, and 2 dedicated parking spots; a rare find! Perfectly designed for modern living, this home offers plenty of space, privacy, and convenience. Whether you're relaxing inside or coming home after a busy day, everything you need is right here. Don't miss your chance to call this place home! (id:61852)
North 2 South Realty
4307 Lidia Way
Burlington, Ontario
Luxury Living Awaits You in coveted Millcroft. Within a deeply rooted community, Comfort and elegance harmonize in this well-appointed entertainer's delight. Steps to Taywood Park and surrounded by sprawling greenery and tranquil trails, this stunning stone and brick built home is a 3,016 sq ft (above grade) 4 beds, 3.5 baths, 2-car garage home. A spacious main floor offers large separate dining room. Culinary enthusiasts will love the functional kitchen layout with backyard. The great Room complete with large window and fireplace is connected to the breakfast area, offering a wonderful entertainment space. Enter the large double car garage through the mud room. Office and powder room off the front foyer. There is a golf course right in the neighbourhood, top rated school adjacent, fantastic shopping nearby and easy access to major highways and public services. (id:61852)
Spectrum Realty Services Inc.
29 Walford Road
Toronto, Ontario
Refined Luxury, Unmatched Value. This contemporary masterpiece combines exceptional craftsmanship with modern living in one of the citys most desirable neighbourhoods. From the moment you arrive the home impresses with its solid custom wood trim & doors, premium hardware, & 7.5" European white oak flooring that flows through the main level. Soaring ceilings on every level & spa-inspired ensuite bathrooms make a striking first impression. The heart of the home, the kitchen, is outfitted with leathered countertops, top-notch built-in appliances & custom cabinetry. Designed to flow seamlessly into open-concept living/dining areas with designer lighting & an airy, luminous feel. Upstairs, the primary suite is its own sanctuary, featuring dual walk-in closets, a luxurious 5-piece ensuite with freestanding tub, double sinks & European LED-lit mirrors. Each additional bedroom enjoys its own ensuite & built-in or walk-in closet space. The lower level amplifies the lifestyle offering: a true home gym with rubber flooring, mirrored wall & a walk-out to a private landscaped yard. Smart home features throughout include full home automation via Control4, elevator servicing every floor, rough-in for driveway snowmelt & high-end millwork everywhere you look. Cedar fencing encloses a landscaped yard. Property includes a walk-out basement and EV-Ready Garage, finished with Epoxy flooring. Nestled on a sought-after street in The Kingsway, 29 Walford offers access to top schools, shopping along Bloor Street, Great Dining & efficient connections to Downtown Toronto. It's an exceptional home for those who want refined design, convenience & a true sense of place. (id:61852)
Right At Home Realty
224 Lisa Marie Drive
Orangeville, Ontario
Welcome to 224 Lisa Marie Drive, a well-cared-for 3-bedroom, 3-bathroom two-storey home offering nearly 2,300 square feet of finished living space on a generous pie-shaped lot in the heart of Orangeville. The main level features a warm and inviting layout with hardwood flooring throughout the open-concept living and dining areas. The bright eat-in kitchen is equipped with a pantry and opens onto a durable vinyl deck already wired for a hot tub overlooking the landscaped backyard with a stone fire pit, creating the perfect setting for outdoor gatherings. A convenient 2-piece powder room and main floor laundry add to the functionality of this level. Upstairs, you'll find three comfortable bedrooms, all carpeted with their own closets. The spacious primary retreat includes a double closet and a private 3-piece ensuite ('20), showcasing an oversized walk-in shower with bench seating and a rainfall shower head. The finished lower level expands your living space with a welcoming recreation room featuring updated carpet ('19), a cozy gas fireplace ('17), and an elegant dry bar an ideal space for entertaining or relaxing at home. Freshly painted throughout, this home is move-in ready. Set in a sought-after neighbourhood close to schools, parks, and everyday amenities, this property blends comfort, style, and convenience in one attractive package. Other updates: Drive Repaved '18, Shingles '21. (id:61852)
Royal LePage Rcr Realty
Bsmt - 60 Longevity Road
Brampton, Ontario
All Inclusive BASEMENT Shared Accomodation with Female for 1 to 2 Female Tenants - Parking Not Available in Garage or Driveway - Street Parking Only!! Open Concept Kitchen Living Dining 2 Bedrooms 1 Bath!! Private Bedroom Shared Washroom!! Female Tenant Only. (id:61852)
RE/MAX Gold Realty Inc.
Bsmt - 20 Isle Royal Terrace
Brampton, Ontario
Bright and Spacious. Prime Location. Luxurious One Legal Bedroom Basement Apartment. Pot lights and Stainless Appliances. Private Laundry. One Car Parking Space. Facing park. Step to Schools, Shopping, Restaurants, Grocery, Hwy 407 & 401, Public Transit. $1650 + 35% utilities (id:61852)
Save Max Re/best Realty
15d View Green Crescent
Toronto, Ontario
Bright, Spacious & Modern 3+1 bedroom freehold townhome offering the perfect mix of style, comfort, and convenience. Nestled in the desirable West Humber-Clairville / Humberwood neighbourhood , this home is ideal for growing families or those who love room to move !!!!! Tons of Upgrades !!!!! Upgraded hardwood flooring on the main floor !!!!!! Updated staircase with new railings !!!! Updated kitchen with stainless steel appliances !!!!! Updated front door with frosted glass !!!! Updated powder room !!!! Upgraded Main bathroom with B/I Laundry & Much More . Finished Basement with a bedroom, new washroom & huge closet/storage space. Easy access to major highways (427, 401, 409) and close to Toronto Pearson International Airport. Close proximity to schools, parks, green spaces (river valleys, conservation areas), and retail shopping (Woodbine Mall, nearby plazas)Within reach of Humber College, Woodbine Racetrack, and other amenities (restaurants, grocery, recreation) (id:61852)
RE/MAX Premier Inc.
44f - 4000 Steeles Avenue W
Vaughan, Ontario
Well located office space in the heart of Vaughan's business park. Close to the 400 and the 427 highways. Total of 1081 sq ft. All parking at the building are common and there is ample parking at front and rear. Operating expenses includes taxes, maintenance, insurance, heat, hydro. Owner is looking for a long term tenant for a minimum of 5 years. Located near many prominent businesses and public transit. Immediate possession available. Front entrance is only for 2nd floor, the entrance is on the West face of the building. Many professional businesses work out of this building. It is cleaned and maintained daily. All offers to have a $1 increase per. (id:61852)
Prospect Realty Inc.
7 Carson Court
Brampton, Ontario
Extremely rare opportunity to purchase rarely offered industrial zoned infill development land in Brampton. The proposed lot is to be approximately +/- 1.32 acres in size. Industrial Three A (M3A) zoning permits a variety of uses including Manufacturing, Warehousing/Logistics, Waste Processing, Parking Lot, Animal Hospital and Recreational Facility. Less than 1Km from the CN Brampton Intermodal Terminal with immediate access to Highway 407 from Airport Road. Within close proximity to Pearson International Airport and other 400 series Highways. Municipal services are available. The proposed site is subject to a severance. Application for severance has been submitted to the City of Brampton. Expected hearing of the COA is December 23 2025. Rare chance for a user to buy and build in Brampton. (id:61852)
Coldwell Banker Integrity Real Estate Inc.
165 Ellwood Drive W
Caledon, Ontario
Newly built Basement Apartment With Thousands Spent , For Lease in Bolton , Near to Downtown Bolton and All Amenities. All Utilities included , Own Washer And Dryer. Great Size Unit , Separate Entrance To The Basement.No Backyard use. (id:61852)
Homelife Landmark Realty Inc.
1244 Fisher Avenue
Burlington, Ontario
Premier Residential Development Lot on Fisher Avenue. An exceptional opportunity to acquire a prime, fully water-serviced residential lot in one of Burlington' s most desirable, family-friendly neighborhoods. Measuring approximately 50' x 174', this shovel-ready lot is ideal for building a custom home or investment property. Strategically positioned to align with the City of Burlington' s new housing initiative, the zoning permits the development of multiple Additional Residential Units (ARUs), offering strong potential for future value and rental income. Surrounded by top amenities, including excellent schools, parks, Mountainside Arena & Pool, Home Depot, Costco, Fortinos, FreshCo, Food Basics, and Sobeys. (id:61852)
Homelife Landmark Realty Inc.
68 Delport Close
Brampton, Ontario
Spacious Semi-Detached Home in Sought-After East End. Situated on a Large Pie-Shaped Lot, This Residence Features a Double Door Entry, Bright and Open Living/Dining Room Combination, and a Generously Sized Family Kitchen with Ceramic Backsplash and Walk-Out to a Private Yard Backing Onto No Neighbours. Offering 4 Spacious Bedrooms, Including a Primary with 4-Piece Ensuite and Walk-In Closet. The Fully Finished Basement, Accessible Through a Separate Entrance from the Garage, Includes a Large Recreation Room with Fireplace and a 2-Piece Bath. (id:61852)
Real Estate Advisors Inc.
85 Emerson Avenue
Toronto, Ontario
Living at 85 Emerson Avenue places you in the heart of a lively and evolving community. The combination of traditional housing, diverse amenities, and excellent transit access makes it an attractive choice for those looking to immerse themselves in a dynamic Toronto neighbourhood. (id:61852)
Keller Williams Co-Elevation Realty
19 Thomas Mulholland Drive
Toronto, Ontario
Welcome to 19 Thomas Mulholland Drive, a bright and airy 3+1 bedroom, 3 bathroom freehold townhouse in the heart of Downsview Park. With 9 ft ceilings, pot lights throughout the main floor, and a functional open layout, this home is filled with natural light and modern comfort. The entire unit has freshly painted interiors, enhancing its move-in ready appeal. The main floor features a sleek kitchen with stainless steel appliances and granite countertops, along with a stylish built-in entertainment unit in the living room. Upstairs, enjoy spacious bedrooms, including a sun-filled primary retreat with a walk-in closet and 5-piece ensuite, plus a versatile upper-level room perfect for a home office, guest suite, or study. The basement includes a 2-piece ensuite bathroom, vinyl flooring, and walkout access to a private garage, offering convenience and additional living space. Outdoor living is elevated with a private backyard and two rooftop terraces, ideal for relaxing or entertaining. Located in a vibrant community with easy access to TTC Subway, GO Transit, Yorkdale Mall, and400-series highways, plus steps to Downsview Park trails, schools, shops, and dining. Bright, stylish, and thoughtfully designed this home has it all. (id:61852)
The Agency
1231 Martins Boulevard
Brampton, Ontario
GORGEOUS UNIQUE CUSTOM BUILT (2003) 4 BED/ 4 BATH ESTATE HOME LOCATED ON A QUIET CUL-DE-SAC IN THE PRESERVED SUBURBAN HAMLET OF SCENIC CHURCHVILLE ON THE MISSISSAUGA / BRAMPTON BORDER. ENJOY THE RURAL CHARACTER OF THIS DISTINCTIVE CREDIT RIVER VALLEY AREA WITHIN STEPS OF THIS ELEGANT & COMFORTABLE FAMILY HOME W/ OVERSIZED DETACHED DOUBLE GARAGE SET ON OVER 1/2 AN ACRE OF PICTURESQUE & PRIVATE MATURE LOT. SPECTACULAR & BRIGHT FAMILY SIZED KITCHEN WITH W/I PANTRY, B/I APPLIANCES & CENTRE ISLAND OVERLOOKS GRAND LIVING AREA W/ IMPRESSIVE STONE FIREPLACE & AN ABUNDANCE OF WINDOWS & NATURAL LIGHT. BEAUTIFUL SEPARATE FORMAL DINING ROOM W/ HIGH CEILING & INCREDIBLE 2 FLOOR STONE FIREPLACE. LARGE MAIN FLOOR NANNY / IN-LAW SUITE W/ 4PC ENSUITE BATH, FAMILY ROOM / OFFICE W/ BUILT-IN CABINETRY & STYLISH BARN DOOR CLOSURE, MAIN FLOOR LAUNDRY & 2PC WASHROOM COMPLETE THE MAIN LEVEL. SPACIOUS MAIN BEDROOM W/ 5PC ENSUITE & W/I CLOSET + 2 WELL-DESIGNED BEDROOMS W/ 4PC BATHROOM ON 2ND LEVEL. LOWER LEVEL IS COMPRISED OF A MASSIVE RECREATION AREA W/ COZY STONE FIREPLACE & AN OVERSIZED STORAGE / UTILITY AREA. THE MATURE PROPERTY BACKS ONTO GREENSPACE & IS IDEALLY LOCATED AT THE END OF THE CUL-DE-SAC FOR PREMIUM PRIVACY & HAS A CLEAR VIEW. CLOSE TO ALL MAJOR ROUTES & GREAT SCHOOLS INCLUDING FRENCH IMMERSION. TRAIN TRACK BEHIND HOME IS INOPERABLE & HAS BECOME A WALKING TRAIL. **40 YR. ROOF SHINGLES (2020), A/C, FURNACE , IRRIGATION SYSTEM, TANKLESS WATER & WHOLE HOME WATER FILTRATION(ALL 2018), HEATED BATHROOM FLOORS, EAVESTROUGH GUARDS, GENERAC GENERATOR, SECURITY SYSTEM INCLUDING CAMERAS** (id:61852)
International Realty Firm
67 Hayrake Street
Brampton, Ontario
Welcome to this beautifully appointed three-storey townhouse, offering contemporary design and a flexible floor plan ideal for families, professionals, or anyone looking for extra space to live and work in comfort. The ground level features a private bedroom with a full en-suite and separate entrance perfect for visiting guests, extended family, or as a dedicated home office or studio with added privacy.On the main floor, enjoy a bright, open-concept layout that seamlessly connects the living, dining, and kitchen areas. Oversized windows flood the space with natural light, creating a warm and inviting atmosphere. The modern kitchen features stainless steel appliances, ample counter space, and sleek cabinetry ideal for both everyday use and entertaining.The third floor is your private retreat, complete with a spacious primary bedroom, walk-in closet, and stylish en-suite bathroom. Two additional bedrooms and a second full bathroom offer plenty of room for a growing family or the flexibility to set up a second home office, guest room, or creative space. (id:61852)
RE/MAX Ultimate Realty Inc.
3253 Dove Drive
Oakville, Ontario
Welcome to this beautiful fully furnished Brand New 5 BR, 5 WR Detached family house offers the perfect blend of modern comfort and classic charm. Step inside to discover a bright and airy open-concept Striking decorative ceilings on main floor living area and featuring gleaming hardwood floors and plenty of natural light. The heart of the home is the gorgeous, upgraded executive kitchen, complete with stainless steel high end appliances, quartz countertops, center island and ample cabinet space a chef's delight! Upstairs, you will find a spacious primary bedroom with a walk-in closet and a private 5pc en-suite bathroom. Four additional well-proportioned bedrooms provide plenty of space for family, guests, or a home office. Finished basement with large Rec room and separate walk out entrance to back yard and 3pc washroom. The property includes a two-car garage with EV charging port and convenient driveway parking. (id:61852)
Century 21 People's Choice Realty Inc.
20 - 2578 Bristol Circle
Oakville, Ontario
This beautiful office building combines modern design with everyday functionality, offering 1,830 sq. ft. of space plus a 400 sq. ft. mezzanine. The mezzanine includes three private offices and a comfortable coffee area, while the ground floor features seven well-appointed offices, a tastefully designed reception, and a modern kitchen that leaves a lasting impression on clients and staff alike. With two washrooms, including one with a shower for those who enjoy a workout before or after work, the building is designed with comfort in mind. A fridge, range hood, microwave, and dishwasher are already in place, making the space move-in ready. Each office is fully sound insulated for privacy and productivity and has Ethernet cable installed. Elegant finishes, including professional modern carpeting, tempered glass stair railings and doors, and stylish interior details, create a sleek and professional environment. Bright and Beautiful Tile on The Hallway, Spectacular Full-Height Windows Allow Natural Light, Minutes to Hwy 403, On the Border of Mississauga and Oakville. Partially leased. Photos before leased offices. (id:61852)
Homelife Superstars Real Estate Limited
Lower - 33 Juliet Crescent
Toronto, Ontario
Find your ideal home in this affordable, spacious open-concept Bachelor suite featuring a private entrance, complete kitchen, full bathroom, and convenient laundry right outside your door. This immaculate space offers the comfort and functionality of a one-bedroom unit with thoughtful design throughout. Located in the Keelesdale-Eglinton West neighbourhood, you'll enjoy tree-lined streets, heritage architecture, and a strong sense of community. This spacious lower unit with a private entrance is ideal for a mature student, or single professional. Some utilities included! (id:61852)
Rare Real Estate
5253 Palomar Crescent
Mississauga, Ontario
Convenient Location in Central Mississauga Close to Plazas Schools Parks Hwy 403 Minutes to Square One Beautiful Detached House with 3 Bedroom and Finished Basement Hardwood Floor in Living Dining and Family Room Fireplace Renovated Kitchen Walk Out to Deck with Metal Roof Primary Bedroom has 4pc Ensuite & Walk-In Closet Good Size for 2nd & 3rd Bedroom Windows in All Bathrooms Lots of Natural Lights to the House Good for Family (id:61852)
Right At Home Realty
20 Gracefield Avenue
Toronto, Ontario
Surrounded by mature trees and deceptively large inside, 'the little grey home on Gracefield' awaits your magic touch! The massive lot (53 feet wide by 184 feet deep!) was enjoyed for decades by the original owners and truly is the perfect backyard oasis. You could reimagine the interior and move in right away if you wish (and let the developers chase you later). Ultra convenient location in the highly coveted Maple Leaf neighbourhood. Easy walk to schools and just steps to public transit. Super quick access to major highways, Yorkdale Mall and all of life's conveniences. (id:61852)
Keller Williams Referred Urban Realty
13 Fawson Cove Way W
Brampton, Ontario
Welcome to This Beautiful Semi Detached home Nestled in a vibrant and sought-after family oriented Neighbourhood you'll enjoy the convenience of local amenities and community conveniences right at your doorstep. Three Good Sized Bedrooms, 2 Full Washrooms Upstairs LEGAL One Bedroom Basement Apartment Tenanted, No Carpet in Entire Home, Zebra Blinds On Both Levels, 2 Separate Laundries, Extended Driveway to Fit 3 vehicles, landscaped with Concrete At Front And All Around To The Back. (id:61852)
RE/MAX Gold Realty Inc.
70 Jopling Avenue N
Toronto, Ontario
Bright and cheerful three-bedroom, two-bathroom bungalow in a family-friendly Etobicoke neighbourhood backing onto Green Space. Freshly painted and lovingly maintained, the mainhouse has been upgraded with energy efficiency in mind: new windows and a high-efficiency furnace, updated brick and attic insulation, new dryer. Inside, you'll find a welcoming living room, a formal dining room, and an updated eat-in kitchen with original character. The finished basement offers a huge recreation room, second bathroom, ensuite laundry, and an extra freezer. Tenants can park a car on the paved parking pad. The home shares the lot with a separate, very private addition where the friendly owner lives part-time - utilities are split, with the owner covering 30%. Steps to schools, parks, trails, Kipling subway, GOTransit, and TTC. No pets, no smoking.Area Amenities: Walking Distance Kipling Ave TTC Bus Stop 1/3 km. Walking Distance (10 min.)to Kipling Subway Transit Hub 1 km W/ GO Station. Across the street from Our Lady Peace Catholic(French immersion) School. Walking distance to Wedgewood Public School 12 km Walk to MimicoCreek/Echo Valley Park bicycle and walking trail system 3/4 km (id:61852)
Bspoke Realty Inc.
