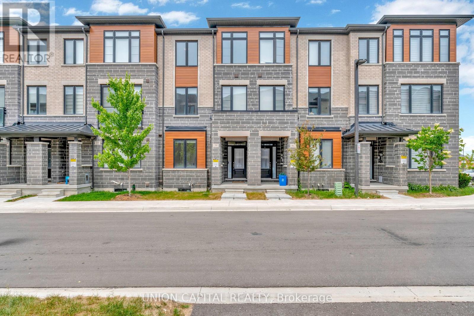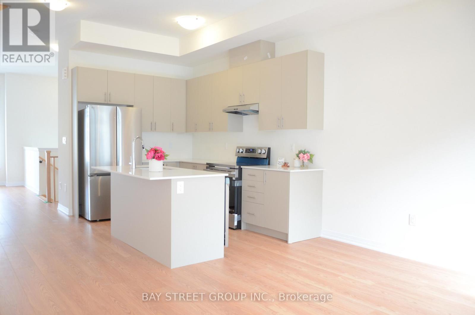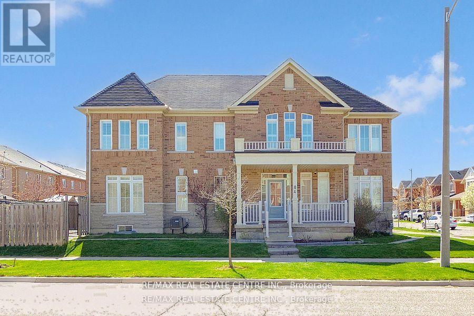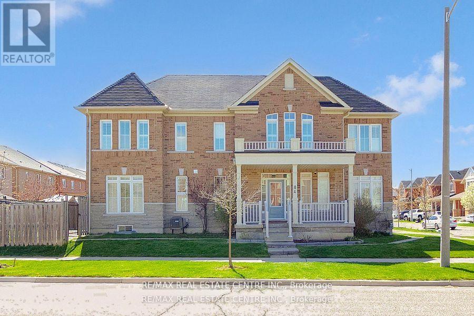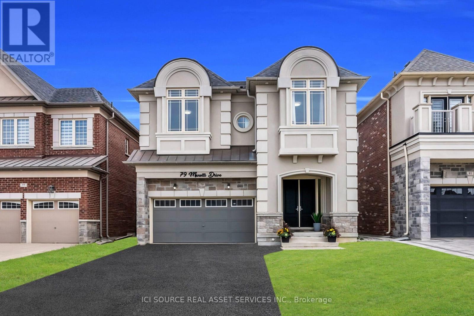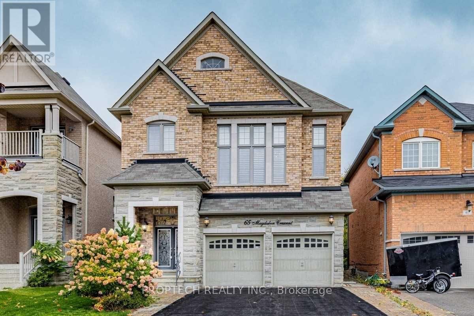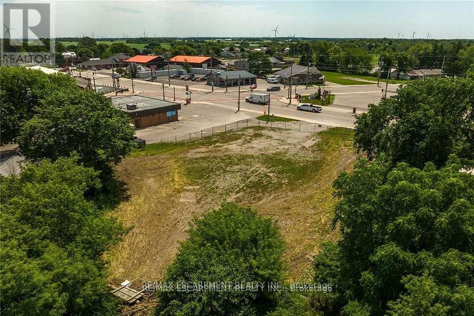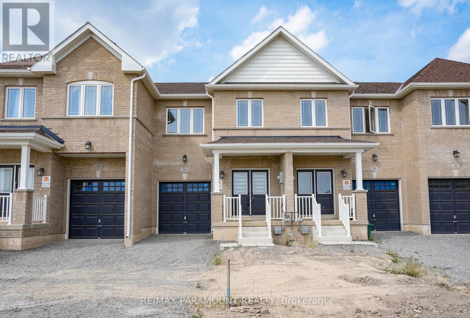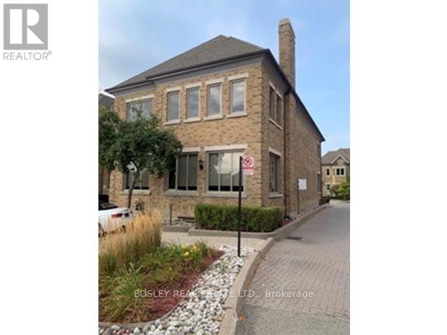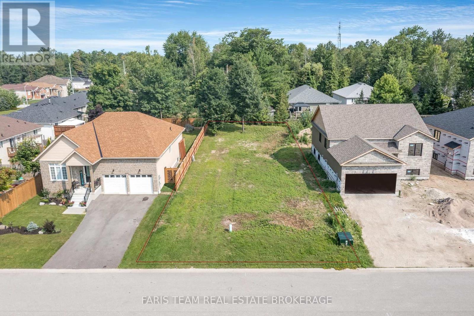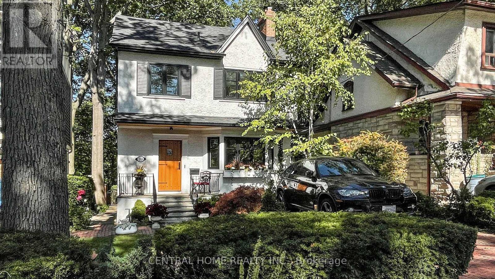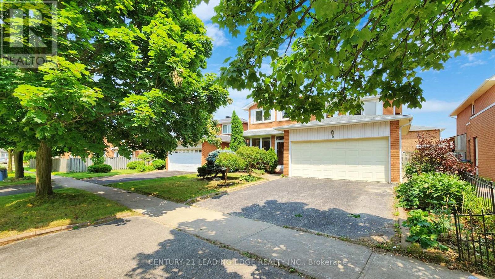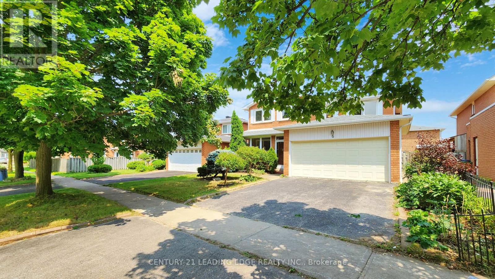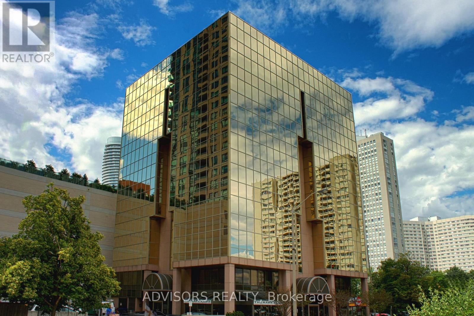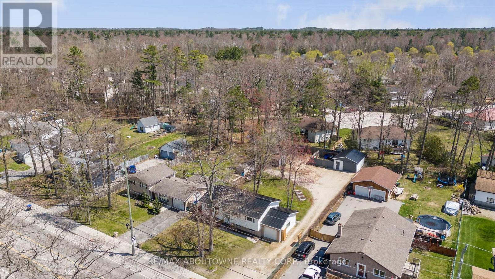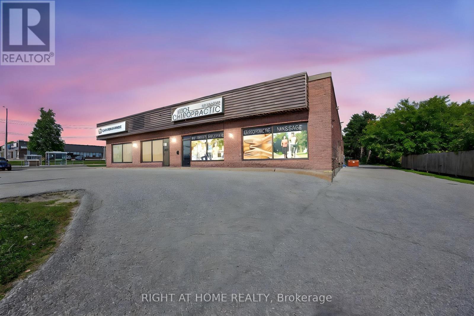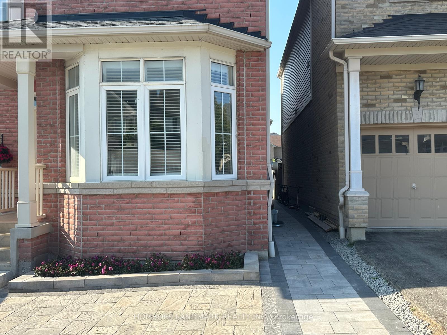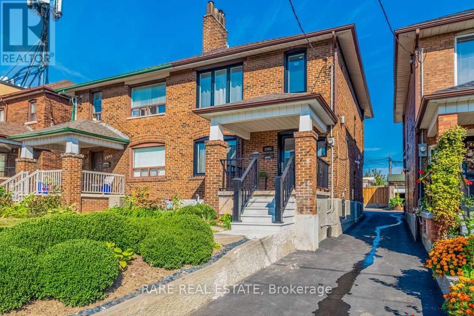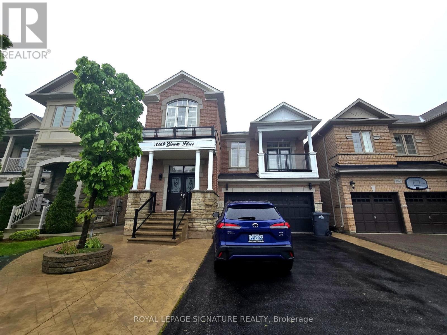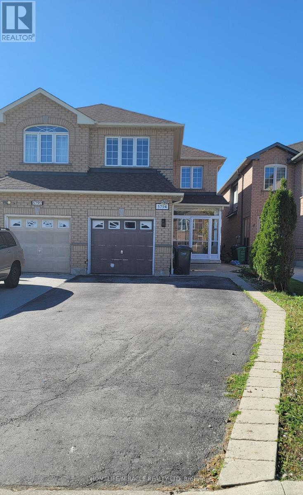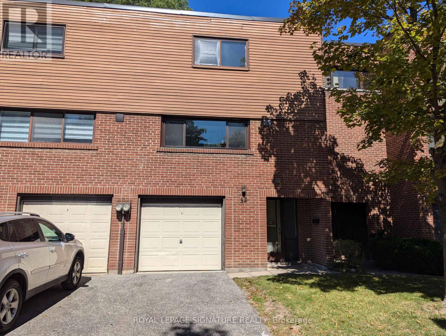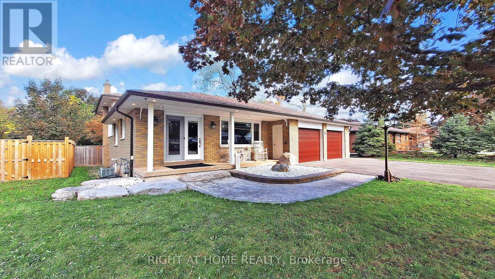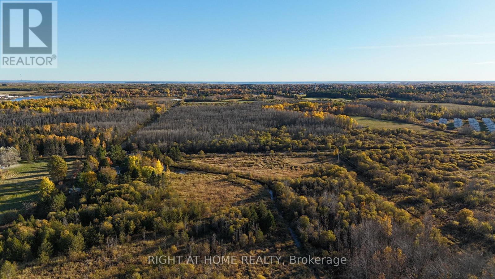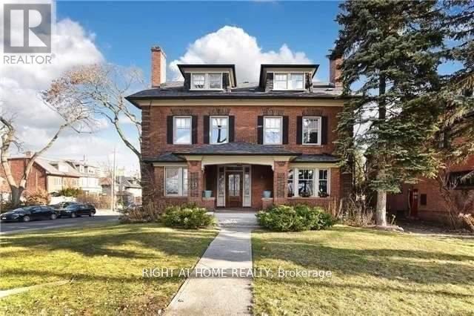59 Carole Bell Way
Markham, Ontario
Discover contemporary living at its finest in this 4-bed, 4-bath gem, built in 2023 and ideally positioned near 16th Ave & McCowan Rd in Markham. Step inside to high-end finishes throughout: an open-plan main level with stainless kitchen appliances, flowing onto a bright dining and living area. The upper level hosts a luxurious primary suite, two additional bedrooms plus a spacious fourth bedroom ideal for guests or a home office, and a full bath. A two-car garage provides added convenience and functionality. Enjoy proximity to shopping, transit, top-rated schools, and recreation. Impeccably maintained, this home blends modern sophistication with everyday livability. (id:61852)
Union Capital Realty
3 Russell Wice Avenue
Richmond Hill, Ontario
Brand New Luxury Townhouse With 4 Spacious Bedrooms & 3.5 Bathrooms & Two Garage Parking Spots. Over 2000 Square Feet. The 4th Bedroom On The Ground Floor Can Be Used As A Quiet Home Office. Top Builder: Marlin Spring Developments. Large Kitchen Comes With A Functional Centre Island And High-End Stainless Steel Appliances. Plenty Of Storage Spaces. The Dining Room Is Separated From Living Room, Providing Much More Space for Entertaining. Enjoy Sunshine All Year Round On Two Private Balconies. Having The Washer And Dryer In The Basement Ensures A Quieter Living Environment. This Community Is Near Costco, Community Centres, Delicious Restaurants, Coffee Shops, LCBO, Bakery, Schools, Banks, Home Depot, Parks, Hwy 404, And So Much More. (id:61852)
Bay Street Group Inc.
84 Betony Drive
Richmond Hill, Ontario
Discover this immaculately kept, executive-style linked 4+1 bedroom, 4-bath residence-east-facing and roughly 2800 sq. ft. of bright inviting living space. Nestled in a peaceful Oak Ridges pocket of Richmond Hill and free-standing apart from neighbors except at the garage, it balances exclusivity with refinement. The grand double-door entrance opens to an open-concept main floor with 9-ft. ceilings, a spacious family room with a gas fireplace, a formal dining area, and an upgraded eat-in kitchen. The kitchen features granite countertops and backsplash, new stainless steel appliances, and a generous breakfast area. A walk-out to the interlock patio set amidst mature landscaping completes this level. Throughout the home you'll find hardwood floors, pot lights and solid oak staircases-each a mark of fine craftsmanship. The large master suite includes a walk-in closet and a spa-like ensuite with soaker tub and glass-enclosed shower. Three more generously sized bedrooms (each with large windows and California shutters) provide comfort and peace. The 2nd-floor laundry room includes new stainless steel washer and dryer. The professionally finished basement provides a vast recreation room, a fifth bedroom and a full bath-perfect for guests, fitness or a private retreat. Outside, the beautifully landscaped backyard offers a peaceful space for outdoor enjoyment. Located within walking distance to top public and Catholic schools, King City Secondary and French immersion programs, this home is ideal for families. Nearby parks, trails, and recreational amenities further elevate its appeal. Close to all amenities, shopping, transit and GO station, this exceptional home combines sophistication, comfort, and convenience. Don't miss your chance-make it yours! (id:61852)
RE/MAX Real Estate Centre Inc.
84 Betony Drive
Richmond Hill, Ontario
Discover this immaculately kept, executive-style linked 4+1 bedroom, 4-bath residence-east-facing and roughly 2800 sq. ft. of bright inviting living space. Nestled in a peaceful Oak Ridges pocket of Richmond Hill and free-standing apart from neighbors except at the garage, it balances exclusivity with refinement. The grand double-door entrance opens to an open-concept main floor with 9-ft. ceilings, a spacious family room with a gas fireplace, a formal dining area, and an upgraded eat-in kitchen. The kitchen features granite countertops and backsplash, new stainless steel appliances, and a generous breakfast area. A walk-out to the interlock patio set amidst mature landscaping completes this level. Throughout the home you'll find hardwood floors, pot lights and solid oak staircases-each a mark of fine craftsmanship. The large master suite includes a walk-in closet and a spa-like ensuite with soaker tub and glass-enclosed shower. Three more generously sized bedrooms (each with large windows and California shutters) provide comfort and peace. The 2nd-floor laundry room includes new stainless steel washer and dryer. The professionally finished basement provides a vast recreation room, a fifth bedroom and a full bath-perfect for guests, fitness or a private retreat. Outside, the beautifully landscaped backyard offers a peaceful space for outdoor enjoyment. Located within walking distance to top public and Catholic schools, King City Secondary and French immersion programs, this home is ideal for families. Nearby parks, trails, and recreational amenities further elevate its appeal. Close to all amenities, shopping, transit and GO station, this exceptional home combines sophistication, comfort, and convenience. Don't miss your chance-make it yours! (id:61852)
RE/MAX Real Estate Centre Inc.
79 Menotti Drive
Richmond Hill, Ontario
Welcome to 79 Menotti Dr., a stunning 2-story detached home situated on a quiet court in the prestigious Oak Ridges community. This premium property is a true blend of luxury, functionality, and refined design, with over $200,000 in upgrades that set it apart. Step inside this home crafted for modern living. 10-foot ceilings on the main floor, a 20-foot living area ceiling, and 9-foot ceilings on the second floor and in the basement create an open, airy atmosphere. Wide hard wood floors lead to a bright, open-concept family room with an upgraded fireplace. The kitchen is a chef's dream with a Sub-Zero fridge and Wolf stove. Gleaming granite countertops, stone back splash, and a premium waterfall island are perfect for entertaining. The home is filled with quality details, from custom cabinet extensions to white window coverings and closet organizers throughout the house. This premium home features five bedrooms and three full bathrooms on the upper level, with every bedroom having an ensuite or semi-ensuite. The big bright master bedroom is a true retreat with a vaulted ceiling and a luxurious 5-piece ensuite. The walk-up basement with 9-foot ceilings offers endless possibilities. With no front sidewalks, you get extra space and privacy. The property is located near Bathurst and King, with easy access to parks, supermarkets, restaurants, and transit. It's also just a 10-minute drive to beautiful Lake Wilcox. This home is truly crafted for those who demand the very best. *For Additional Property Details Click The Brochure Icon Below* (id:61852)
Ici Source Real Asset Services Inc.
65 Magdalan Crescent
Richmond Hill, Ontario
Gorgeous House In Prestigious Jefferson Forest Community, 4 Bedrooms Luxurious Living Space With Exceptional Layout, Hardwood Floor Thru-Out, All Bedrooms Have Direct Access To Bathrooms, Spacious And Comfortable. Large Den Can Be Used As Additional Bedroom Or Study Room/Office. 9" Ceiling Main Floor, Large Kitchen With Ss Appliances And Stone Countertop. Close To All Amenities, Mins To Richmond Hill High School, Close To Highway 404. Great Move-In Condition! Must See! (id:61852)
Proptech Realty Inc.
4 Talbot Street W
Haldimand, Ontario
Prime Investment Opportunity in Downtown Jarvis with Ideal Highway exposure right near the high traffic main intersection of Hwy 3 & Hwy 6. Offering 0.69 acre lot with sought after Downtown Commercial zoning offering a many potential uses including commercial & residential mix. With a growing population & residential development you won't want to miss out on this Great Opportunity. Phase 1 & Phase 2 environmental have been completed and are available upon request & signing of CA. Rarely do lots like this come available. Quick access to Port Dover, Simcoe, Hamilton, 403, & GTA. (id:61852)
RE/MAX Escarpment Realty Inc.
40 Bruton Street
Thorold, Ontario
Welcome to 40 Bruton Street, a modern 3-bedroom, 2.5-bath townhouse nestled in the vibrant heart of Thorold. Just minutes from Brock University and downtown St. Catharines, this nearly new home offers the perfect blend of comfort, convenience, and location. The bright and open main floor features a stylish kitchen, spacious living area, and a convenient 2-piece bathperfect for entertaining or everyday living. Upstairs, you'll find three generously sized bedrooms, including a primary suite with an ensuite bath, plus an additional full bathroom.Enjoy the ease of access to Highway 406 and the QEW, making commuting a breeze. Local parks, schools, and public transit are all nearby, and you're just a short drive from major shopping centres, dining options, and recreational spots like the Welland Canal and Niagara Falls. Whether you're a student, young family, or professional, this home puts you close to everything you need.Book your private showing today and experience life in one of Niagaras most convenient and growing communities! (id:61852)
RE/MAX Paramount Realty
100 - 4283 Village Centre Court
Mississauga, Ontario
Steps to Square One and future LRT City Centre Station. Professional open concept office in a well maintained business park. Ground level, large windows, adjacent green space, and free parking. (id:61852)
Bosley Real Estate Ltd.
Lot 51 Robinson Road
Wasaga Beach, Ontario
Top 5 Reasons You Will Love This Property: 1) Nestled in a highly desirable, family-friendly neighbourhood, this property offers the added benefit of backing onto serene mature trees, ensuring both privacy and natural beauty 2) Unlock the potential for a lucrative investment or experience the ideal opportunity to build a beautiful home minutes from Georgian Bay neighbourhood 3) Embrace the opportunity to craft your ideal residence on a spacious 50'x149' lot, with access to gas, hydro, and municipal water at the lot line 4) Revel in year-round recreational pursuits with easy access to Beach Area 6 for lakeside enjoyment while just a short drive away from Collingwood's vibrant amenities and Blue Mountain Resort's slopes 5) Enjoy the convenience of the vibrant community of Wasaga Beach within proximity to essential amenities, including groceries, shopping outlets, and entertainment. (id:61852)
Faris Team Real Estate Brokerage
70 Pine Crescent N
Toronto, Ontario
True Beaches Living, Fully Furnished Executive On Rare Cobblestone Tree-Lined Street. On A Coveted Family Friendly, Hill-Side Crescent, Backing Onto Ravine. Flat Table Backyard With AllThe Outdoor Living Furniture, Bbq And Patio Fireplace. Tastefully Decorated W/Hardwood Throughout, Indoor Sauna, And Oversized Windows Overlooking Century Old Trees. Primary Bedroom Balcony Overlooking Backyard with Ravine View. Meticulously Maintained with Top-of-Line Appliances. Located in Sought After Williamson/Balmy Beach/Malvern School Zone, along w/French Immersion & Private Schools. Walk a Few Minutes and Experience Incredible Dining, Shops, YMCA And Transit. Plentiful Street Parking on Pine Crescent - Rare for Beaches. Flexible Lease Terms - Short Term / 1 Year (id:61852)
Central Home Realty Inc.
6 Raynes Crescent
Toronto, Ontario
Welcome to this spacious and well-maintained GreenPark-built detached home, offering over 2,700 sq ft of comfortable living space in a high-demand, family-friendly neighbourhood. Nestled on a quiet street, this home features a functional and versatile layout filled with natural light, enhanced by two skylights. Enjoy 4 generously sized bedrooms on the upper level and a fully finished basement with 3 additional bedrooms, a full washroom, a large recreation area, and a stylish wet bar-perfect for extended family or entertaining guests. The renovated kitchen boasts high-end cabinetry, a sleek quartz countertop, and brand new pot lights that, along with modern electrical upgrades, add a contemporary touch throughout the home. Roof replaced in 2019. Fantastic location with convenient access to TTC, top-rated schools, parks, restaurants, and shopping. Surrounded by friendly neighbours and all the amenities you need-this is the perfect place to call home. (id:61852)
Century 21 Leading Edge Realty Inc.
6 Raynes Crescent
Toronto, Ontario
Welcome to this spacious and well-maintained GreenPark-built detached home, offering over 2,700 sq ft of comfortable living space in a high-demand, family-friendly neighbourhood. Nestled on a quiet street, this home features a functional and versatile layout filled with natural light, enhanced by two skylights. Enjoy 4 generously sized bedrooms on the upper level and a fully finished basement with 3 additional bedrooms, a full washroom, a large recreation area, and a stylish wet bar-perfect for extended family or entertaining guests. The renovated kitchen boasts high-end cabinetry, a sleek quartz countertop, and brand new pot lights that, along with modern electrical upgrades, add a contemporary touch throughout the home. Roof replaced in 2019. Fantastic location with convenient access to TTC, top-rated schools, parks, restaurants, and shopping. Surrounded by friendly neighbours and all the amenities you need-this is the perfect place to call home. (id:61852)
Century 21 Leading Edge Realty Inc.
411a - 3660 Hurontario Street
Mississauga, Ontario
A single office space in a well-maintained, professionally owned, and managed 10-storey office building situated in the vibrant Mississauga City Centre area. The location offers convenient access to Square One Shopping Centre as well as Highways 403 and QEW. Proximity to the city center offers a considerable SEO advantage when users search for "x in Mississauga" on Google. Additionally, both underground and street-level parking options are available for your convenience. **EXTRAS** Bell Gigabit Fibe Internet Available for Only $25/Month (id:61852)
Advisors Realty
1877 River Road W
Wasaga Beach, Ontario
Amazing and Fully renovated raised bungalow In Wasaga beach. This property offers an open concept layout , full of natural light, with a modern and beautiful kitchen with quartz countertop, Breakfast island, smooth ceilings, pot lights and laminate flooring throughout. It's been renovated from top to bottom. Furnace, A/c & side gate, (2023), Extra entrance door from the garage (2024), Metal roof(2017) ,Windows (2008). Main floor offers 3 good size bedrooms and a huge Family room with a large window in the lower level with a bedroom and 4pc bathroom. The Inside access from the garage to the basement makes this property even more appealing to investors that can have another separate unit with some renovations. Backyard has a large deck and Big lot to do whatever you want to enjoy good times with your family and friends. As a plus, there is also an extra heated Garage/shop in the back of the property. Conveniently situated on River Road West in Wasaga Beach, this home provides easy access to local amenities, and the pristine Sandy Beaches and it's just 35min from Blue Mountain. Don't miss out on this opportunity. (id:61852)
RE/MAX Aboutowne Realty Corp.
7 - 5 Bell Farm Road
Barrie, Ontario
Prime Office Space for Lease Ideal for Paramedical Professionals. Located at the high-traffic intersection of St. Vincent Street and Bell Farm Road, this sublease opportunity is perfect for a growing health or wellness practice. Share a welcoming lobby, reception area, and common space with a well-established chiropractic office, creating a collaborative professional environment. Bright, clean, professional setting. Ample on-site parking for clients. (id:61852)
Right At Home Realty
Basement - 6 Pickett Street
Ajax, Ontario
Brand new, legal basement in the highly desirable Northwest Ajax area , 2 bedrooms and 1 bathroom, with a separate entrance for added privacy. The space includes a beautiful Brand-New kitchen, Bathroom and Appliances. an open-concept living area enhanced by pot lights. Enjoy the convenience of private ensuite laundry. The location is close to shopping and just minutes away from transit. One parking spot. (id:61852)
Homelife Landmark Realty Inc.
1993 Dufferin Street
Toronto, Ontario
Charming Lower-Level 1-Bedroom Apartment at 1993 Dufferin St, Welcome to this well-maintained lower-level apartment offering comfort, privacy, and convenience in a vibrant Toronto neighbourhood. This cozy unit features: 1 Bedroom, 1 Bathroom, Private Separate Entrance, Ensuite Laundry, Bright and Functional Layout perfect for singles or couples, this thoughtfully designed space provides a peaceful retreat while being just steps from local amenities, restaurants, and public transit. Enjoy the benefits of urban living with a quiet, private space to call home. Available for November 1st.. Prime location with easy access to St. Clair Ave W, TTC, parks, and more. (id:61852)
Rare Real Estate
Bsmt - 3169 Goretti Place N
Mississauga, Ontario
Beautiful and spacious 2-bedroom, 2-washroom basement apartment located in the highly desirable Churchill Meadows community! This beautifully designed residence features an impressive modern kitchen, comfortable and inviting living and dining areas, and gleaming pot lights paired with elegant hardwood flooring throughout. Enjoy the convenience of ample storage space, ensuite laundry, and a private separate entrance that ensures complete privacy. Ideally situated close to top-rated schools, lush parks, premier shopping centres, reliable public transit, major highways, and reputable hospitals, this home promises effortless and comfortable living. Don't miss out on this exceptional opportunity-schedule your visit today! (id:61852)
Royal LePage Signature Realty
Basement - 5794 Gant Crescent
Mississauga, Ontario
AVAILABLE FOR RENT !!! BASEMENT-Spacious 1 bedroom Basement in this Family friendly Heartland center Mississauga community. Your Dream Home Awaits! Nestled in the sought-after Britannia & Mavis neighborhood Bright, airy and full of sunlight. Basement For Lease. All hardwood flooring, no carpet. Excellent well laid out kitchen with lots of storage cabinets and Breakfast Area. Spacious living room. Hardwood stairs, clean and very well maintained home. Lots of Sunlight: Bright and airy throughout the house, creating a warm and inviting atmosphere. Close proximity to Schools, community center, Parks and the Heartland Shopping Centre. Public transit at doorstep quick & Easy Access To Highways and all Other Amenities. BASEMENT FOR RENT IN THIS PRICE. Basement Tenants will pay 30% Utilities. (id:61852)
Homelife/miracle Realty Ltd
32 Burnt Meadoway
Toronto, Ontario
Welcome to this beautifully updated 3-bedroom, 2 bathroom Townhouse offering comfort and convenience. Located in the desirable Hillcrest Village neighborhood, this carpet-free home features sleek vinyl flooring throughout and a modern kitchen with stainless steel appliances, contemporary cabinetry and plenty of counter space perfect for cooking and entertaining. Enjoy the open concept dining and living area that flows seamlessly to your private walkout backyard, ideal for summer BBQs or relaxing outdoors. The upper level features three spacious bedrooms and a four piece bathroom. Finished basement with a three piece washroom. Steps to TTC, shopping, schools, parks and restaurants. Move-in Ready! this townhouse is perfect for families and professionals! (id:61852)
Royal LePage Signature Realty
5 Glendale Avenue
Essa, Ontario
Welcome to 5 Glendale Ave your ticket to effortless living in charming Thornton. This home blends smart modern upgrades with good old-fashioned warmth. Arrive in style with a six-car driveway and an exceptionally built heated two-car garage the ultimate workshop, car lovers dream, or future man cave. Step up the heated interlock walkway (yes, your toes will thank you in winter) to a covered porch thats begging for a rocking chair and morning coffee. Inside, the kitchen is a showstopper sleek cabinets, a massive island, and more storage than you ever thought you needed. Glass railings keep things airy, and the family rooms cozy gas fireplace is ready for movie nights. Slide open the door to a deck and an interlock patio overlooking a huge, private yard oasis, step outside with the sounds of nothing but serene nature, enjoy an unobstructed view that backs onto green space with beautiful mature trees. Downstairs, the basement is primed for in-law suite, game room, secret lair you get to choose. It already has a separate entrance, so go wild. All this sits in the sweet spot of Essa Township: Thornton offers the peace of small-town life with easy access to HWY 27 Barrie and GTA amenities. Shopping, schools, trails, community spirit its all in the neighbourhood. In short: stylish, spacious, and ready for your story. Welcome home to 5 Glendale Ave. (id:61852)
Right At Home Realty
Pt 3&4 Levert Drive
West Nipissing, Ontario
Rare! Private 24 Acre Vacant Lot On The Edge Of Town. A Great Location To Build Your DreamHome Or A Perfect Getaway! Big Savings With Hydro At Road! Year Round Road With Easy Access To Highway 64! Lots Of Space For Your Home, Outbuildings And Your Toys. Prime Area With Country Homes! The Back Of The Property Features Great Scenic Views On Higher Elevation And On The Canadian Shield With Mature Mixed Bush And Connecting Atv Trails! Near The Upper Sturgeon River With Miles Of Navigable Waters To Fish, Boat, Canoe! Garbage, Recycling Pickup. Recent Survey! Just A 5 Minute Drive To The Town And Shopping. Easy Commute To North Bay Or Sudbury! Buy Now And Start Making Plans. (id:61852)
Right At Home Realty
Bsmt - 31 Oriole Parkway
Toronto, Ontario
Beautifully Renovated Triplex In Sought-After Deerpark/Ucc/Bss Neighbourhood. Spacious 1,531 Sq.Ft. Fully Renovated 2 Bedroom Basement Floor Unit. New Engineered Laminate Floors Throughout, Functional Space. Separate Furnace Meter & A/C Unit. Large Windows In Bdrms With Abundant Natural Lighting And Ample Closet Space. Old Charm With Modern Interiors. (id:61852)
Right At Home Realty
