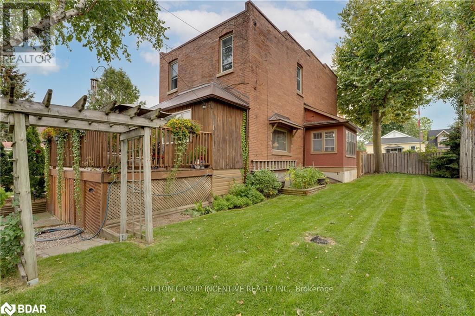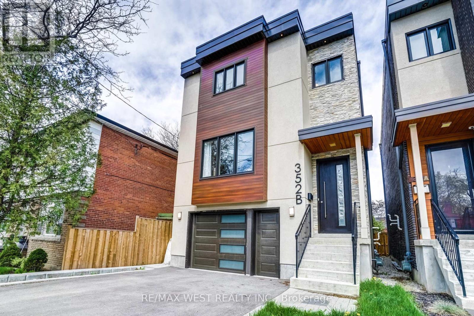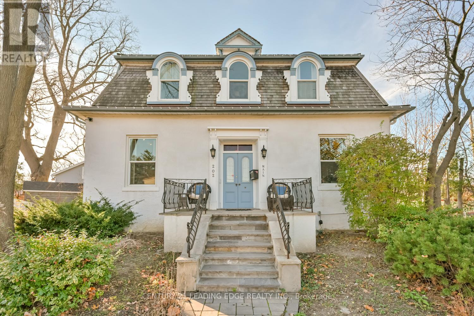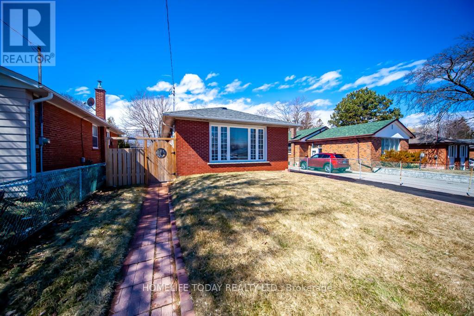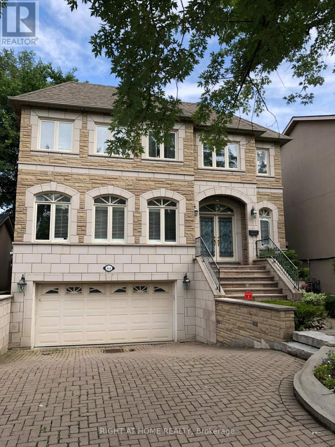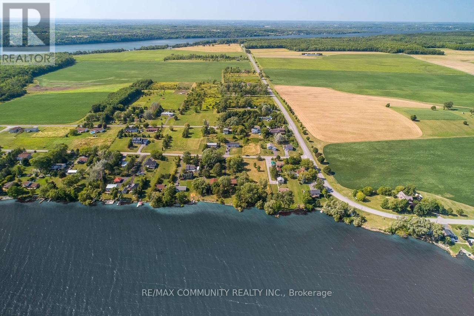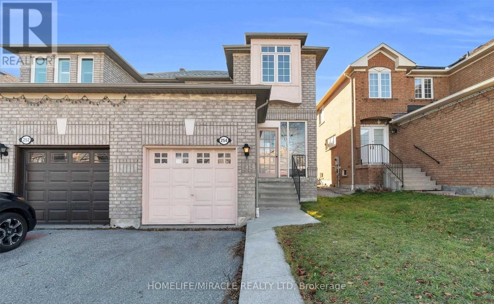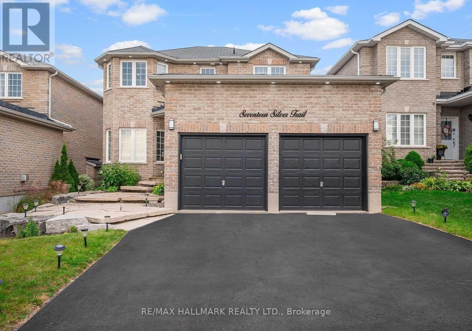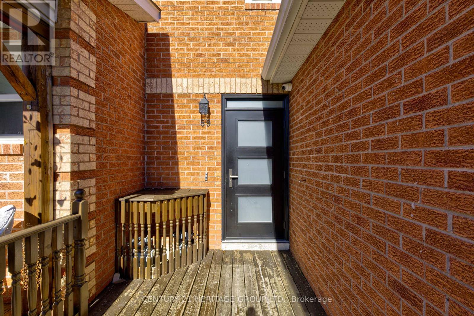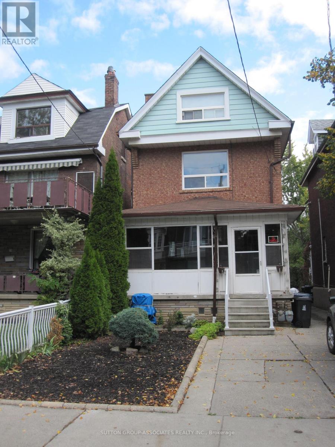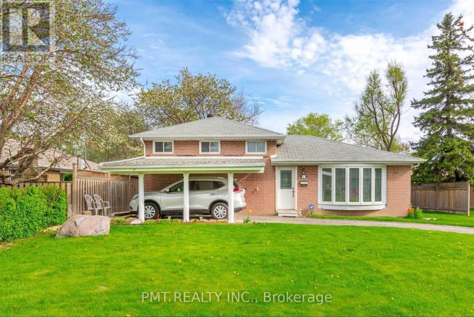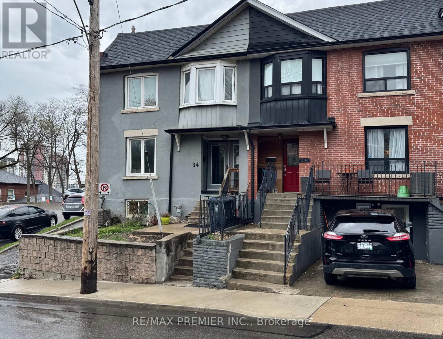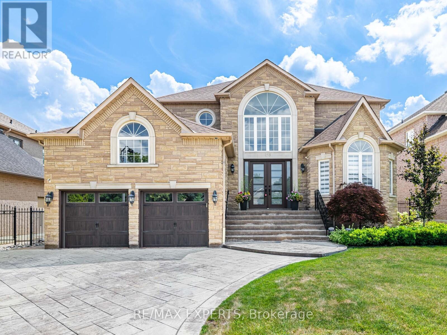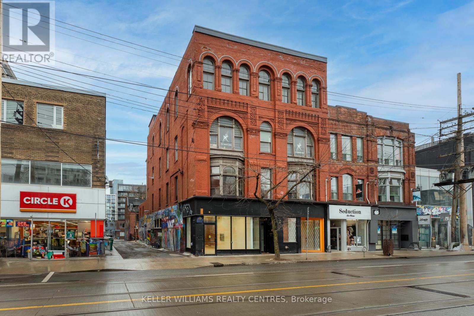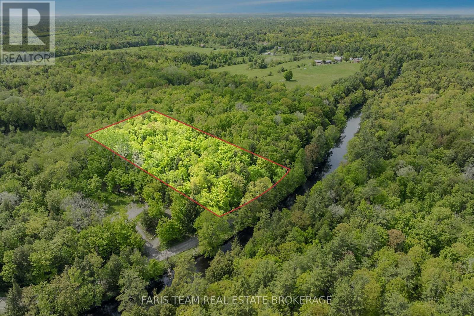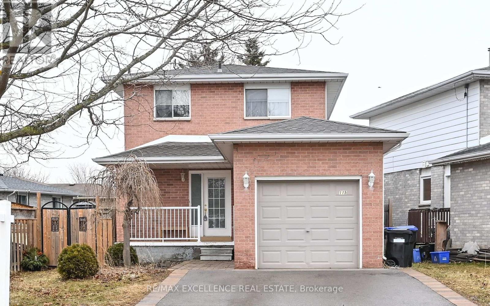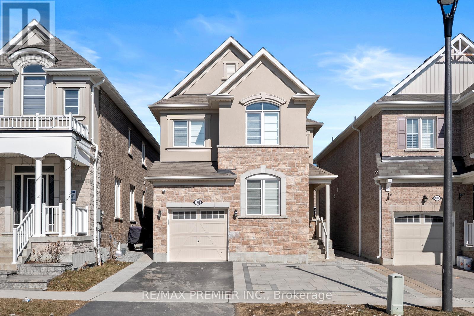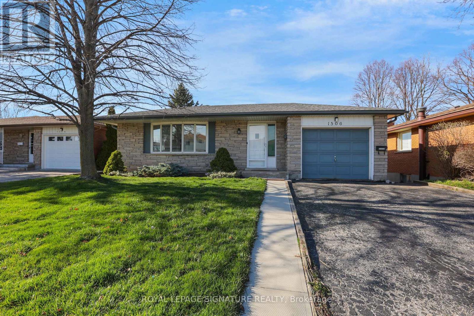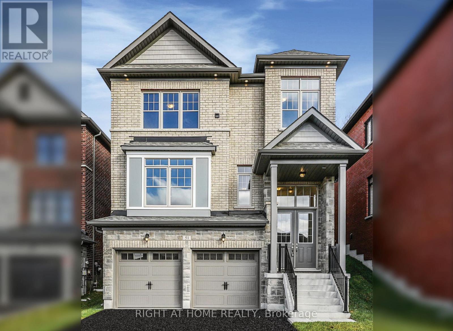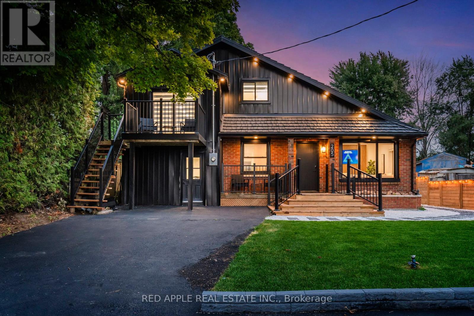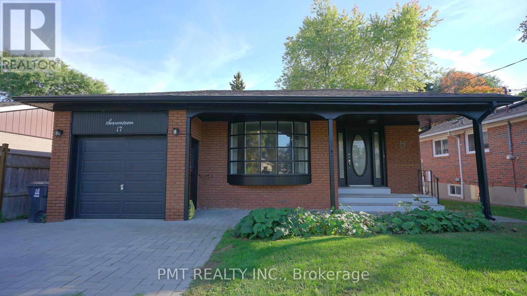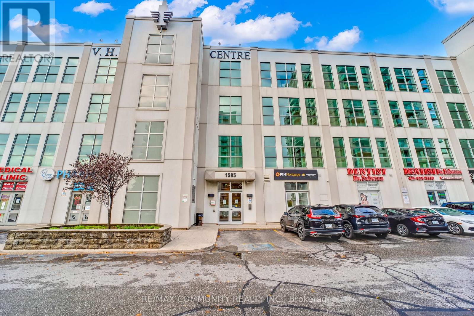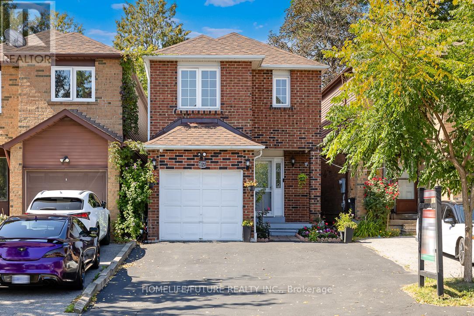22 Queen Street
Innisfil, Ontario
Welcome to 22 Queen St a charming 4-bedroom, 1-bathroom home that combines historic character with modern comfort in the heart of downtown Cookstown. Protected by the Cookstown Historical Society, this spacious home features an open-concept living and dining area, perfect for entertaining or family time. All four bedrooms offer flexibility for guests, family, or a home office. Step outside to enjoy a fully fenced yard with a beautiful deck, ideal for relaxing or outdoor gatherings, plus the convenience of a 1-car garage. Lease opportunities in Cookstown are rare, making this a unique chance to live in a historic, centrally located home close to local shops, restaurants, schools, and community amenities. Tenant pays 2/3 of utilities. Don't miss the opportunity to experience the charm and convenience of downtown Cookstown! (id:61852)
Sutton Group Incentive Realty Inc.
352b Lawrence Avenue W
Toronto, Ontario
Custom built home with high-end finishes and appliances, nestled in the coveted Bedford Park-Nortown community in Toronto, a location synonymous with exclusivity and convenience. Spanning approximately 2,700 square feet of meticulously crafted living space, this thoughtfully designed luxury residence features three generously proportioned bedrooms and four beautifully designed bathrooms, 3 car parking, and a finished basement with walk-up. Upon entering, you're immediately greeted by an expansive open-concept living and dining area, perfect for entertaining. Every detail of this home reflects the finest craftsmanship, from the timeless maple hardwood floors, to the sleek built-in cabinetry, the large baseboards, the premium finishes, and the modern fireplaces. The chef-inspired kitchen is a true culinary haven, featuring high end appliances like Wolf and Subzero, quartz countertops, and an island with a built-in toe-kick vacuum, making every meal preparation an absolute pleasure. Elevating the home further, you'll discover thoughtful touches such as a skylight that bathes the space in natural light, a primary bath with heated floors for unparalleled comfort, and a fully finished basement with soaring ceilings, wet bar, and ample space for entertaining. Ideally situated, this home offers easy access to major highways, public transit, premium grocery stores, great schools, restaurants, and an array of lifestyle amenities. This home is perfect for those that enjoy the feeling of being surrounded by luxury while providing the convenience of a great location. *Images from previous listing. (id:61852)
RE/MAX West Realty Inc.
202 Main Street N
Markham, Ontario
Nestled on a spacious corner lot in the heart of Markham Village, this charming Circa 1870 "Station Master's House" offers a rare opportunity to own a piece of history. Thoughtfully preserved, the home retains its historic character with original wood floors and staircase, soaring 10'6" ceilings on the main level, and elegant 15" baseboards. Period-inspired architectural details, including arch windows with wood shutters, enhance its timeless appeal. A second-floor cupola serves as a skylight, flooding the upper level with natural light. For investors, this property presents a wealth of possibilities. Its flexible layout is ideal for a home-based business, professional offices, or duplex. Alternatively, it easily serve as a single-family residence. Recent improvements, including professional basement waterproofing and sealing in 2021, offer peace of mind and added value. The picturesque exterior features beautifully landscaped lawns and mature perennial gardens, further elevating the property's curb appeal. With ample parking for up to five cars and a convenient ramp for easy access to the main floor, the property is both functional and inviting. Located within walking distance to the GO train, transit, and local conveniences, this exceptional property offers the perfect blend of historic charm and modern potential. Don't miss out on this unique investment opportunity in one of Markham's most desirable neighbourhoods. (id:61852)
Century 21 Leading Edge Realty Inc.
Bsmt - 566 Bellamy Road N
Toronto, Ontario
Gorgeous basement with 2 rooms, including one 3-piece washroom and an additional 1-piece washroom. Features a spacious kitchen and a great living room. One parking space is available. Tenant is responsible for 1/3 of the utilities, and laundry is shared with the landlord. Conveniently close to all the amenties. (id:61852)
Homelife Today Realty Ltd.
468 Douglas Avenue
Toronto, Ontario
Stunning Custom Built 4 Bed Home Located At Prestigious Ave/Lawrence Area. Great Entertaining Family Home, Large Lot, Perfect Layout, Close To Best Schools, Quiet Residential Ave Within Minutes Of Ave/Lawrence And All Its Offering, Principal Rooms, S.S Appliances, Hard Wood Floor & Pot Lights Throughout, Magnificent Floating Staircase, Custom Design Kitchen With Center Island, Kitchen Breakfast Area & Walkout To Patio, Gorgeous Backyard With Basketball Cour.California Shutters Throughout, Wet Bar In Bsmnt & Main Floor Office, French Doors, Kitchen Granite Island & Countertop, S.S Appliances, Family Room Gas Fireplace, Fully Finished Bsmnt With Nice Bar Area, Recreation & Game Room In Bsmnt. (id:61852)
Right At Home Realty
Lot 85 Bayview Drive
Greater Napanee, Ontario
Great location for your future Customs Home Near Lake. Rural Residential Zoning (RR). Boat launch Rights, 5 Min Walk to Lake, Close to Sherman's Point Playground, Hay Bay - Bay of Quinte (an inlet of Lake Ontario), Escape the busy city life and enjoy your life in the quiet Neighbourhood. New Master Plan Community of Development is coming around the neighbourhood Close To 401, Napanee, And Easy Commute To Belleville And Kingston. Few Min to all the amenities. (id:61852)
RE/MAX Community Realty Inc.
254 Wildgrass Road
Mississauga, Ontario
Welcome to this beautifully renovated home in the heart of Cooksville in a family-friend neighbourhood! This home offers 3 spacious bedrooms, 3 full bathrooms, an additional powder room on the main floor and a finished basement perfect for a home office or entertainment room. The open-concept layout is designed to maximize natural light, creating a bright and inviting atmosphere throughout. Enjoy the expansive backyard, perfect for your own private oasis. Centrally located, this home is walking distance to Father Daniel Zanon Elementary School and PLASP Child Care Centre, and just minutes away from major highways, schools, Cooksville GO Station, shopping centres, and many other amenities, making it a convenient and ideal choice for your next move. (id:61852)
Homelife/miracle Realty Ltd
17 Silver Trail
Barrie, Ontario
Perfect 4 Bedroom Family Home In one of the most demanding neighbourhood in Barrie with little over 3000 Sqft Of Living Space9Ft Ceilings , Gourmet Kitchen W/ Granite Counters +Backsplash,r S/S Appl+ Potlights , Ceramic Flrs & Pantry. Gorgeous Backyard Oasis W/Deck+Gazebo & Interlocking*Combined Living & Dining W/Wainscotting * Master W/Large W/I Closet & Spa Like Ensuite, 2 Gas Fireplaces * Fin' Bsmt W/2 Beds+ Full Bath & Rec + R/I For Kitchen. Close To Most Amenities Including Sports Facilities, Shopping Centre & hwy. Move In& Enjoy! Won't Last Long. No Disappointments Here! (id:61852)
RE/MAX Hallmark Realty Ltd.
89 Potter Crescent
New Tecumseth, Ontario
First Time Ever Offered - 89 Potter Crescent, Tottenham. Welcome to this well-kept 2-bedroom, 1-bathroom freehold townhouse, proudly owned by the same family since day one. Located in a quiet, established neighborhood in the heart of Tottenham, this home offers a fantastic opportunity to step into the market or downsize in comfort. You'll love the convenient location - just minutes from local schools, the recreation center, parks, and shops. Inside, the home features a practical layout with generous living space, a bright eat-in kitchen, and two spacious bedrooms. The unfinished basement is a blank canvas - perfect for adding your own personal touch, whether you're thinking of a family room, home office, or extra storage. This is a solid home in a great area, ready for your vision. Bring your imagination and make it your own! Don't miss this rare opportunity to own a freehold townhouse in a growing, family-friendly community. (id:61852)
Century 21 Heritage Group Ltd.
Lower Level - 21 Delaware Avenue
Toronto, Ontario
Beautiful & Spacious One bedroom Lower Level Apartment. Enjoy comfort and convenience in this bright, spacious lower level 1 bedroom apartment with a private separate entrance in the heart of trendy Palmerston/Little Italy. Just steps from vibrant College Street, you will be surrounded by some of the city's best cafes, restaurants, shops and transit options. New "No Frills" around the corner. Generously sized bedroom and living space, modern finishes with excellent natural light, private entrance for added comfort and privacy. Rent includes heat, air conditioning, gas, hydro and water. Amazing Walk score: 97 - Walker's Paradise, Bike score: 93 - Biker's Paradise, Transit score: 90 - Excellent Transit. (id:61852)
Sutton Group-Associates Realty Inc.
Main - 7 Waterbury Drive
Toronto, Ontario
Welcome to the Main Floor Unit @ 7 Waterbury Drive! A charming and meticulously maintained side-split home located on a quiet, tree-lined street in one of Toronto's desirable residential pockets. This beautifully proportioned main-level unit offers 3 generous bedrooms, 2 modern bathrooms, and the rare luxury of an expansive backyard complete with a built-in deck, perfect for entertaining, relaxing, or enjoying summer barbecues. Thoughtfully updated, the home features a bright and functional layout, with large windows flooding the principal rooms with natural light. The living and dining areas are spacious and inviting, ideal for both everyday living and hosting guests. The kitchen offers ample cabinetry and countertop space, with a convenient walkout to the private yard, bringing indoor-outdoor living to life. Each of the three bedrooms is well-sized, with ample closet space and serene views of the surrounding greenery. The updated bathrooms are clean and modern, complementing the home's fresh and welcoming ambiance. Located close to transit, schools, parks, and everyday amenities, this is an ideal home for families, couples, or professionals looking for quality living in the heart of the city. (id:61852)
Pmt Realty Inc.
34 Mc Farland Avenue
Toronto, Ontario
Great Starter Home For First Time Buyers, or great investment for investor. Can Be Used As A 4 Bedroom Single-Family Home Or Can Be Used As A Duplex. Home Has Hardwood Flooring Throughout And Has Two Full Kitchens. If You Want To Renovate, There Are Lots Of Possibilities To Add Another Unit In The Basement Or Add A Parking Space. The House Is Centrally Located, Walking Distance To Amenities Including Shopping, Transit And Parks. Don't Miss The Opportunity To Own A Home For The Price Of A Condo. (id:61852)
RE/MAX Premier Inc.
215 Thomson Creek Boulevard
Vaughan, Ontario
Welcome to This Stunning Home in the Sought-After Islington Woods Community Step into elegance with this beautifully maintained residence featuring a practical open-concept layout and an impressive open-to-above foyer. The luxury circular staircase with wrought iron railings sets the tone for the refined finishes throughout. The sunken family room boasts a coffered waffle ceiling and gas fireplace, creating a warm, inviting atmosphere-perfect for entertaining or relaxing. The contemporary kitchen is equipped with granite counters, stainless steel appliances, and flows seamlessly into a spacious breakfast area with walkout to south exposed backyard. Outdoors, enjoy a beautifully landscaped yard complete with wood deck sitting area, fiberglass inground salt pool, five-person hot tub, and stone interlocking for a resort-like feel. Upstairs, the expansive primary bedroom offers a 5-piece marble ensuite, while two additional bedrooms share a stylish 4-piece semi-ensuite. The fully finished basement expands your living space with a large recreation area, gas fireplace, extra bedroom, wet bar, dining area, 3-piece washroom, huge cold room, cedar closet, and ample storage. Located in an established neighborhood with top-rated schools, close to shopping, restaurants, parks, and trails, this home blends comfort, luxury, and convenience. (id:61852)
RE/MAX Experts
293 Frontenac Avenue
Oshawa, Ontario
Welcome to this charming and well-cared-for family home, nestled in one of Oshawa's most inviting neighborhood's. This property offers the ideal setting for growing families, combining comfort, functionality, and a location that truly feels like home. Inside, you'll find a bright and spacious layout filled with natural light. The open-concept living and dining areas create the perfect space for family time, while the kitchen provides ample counter space and storage ideal for busy mornings and family dinners. Upstairs, you'll discover comfortable bedrooms, offering everyone their own space to unwind. The lower level adds flexibility for a playroom, home office, or cozy family retreat. Step outside to a large, private backyard a safe and peaceful spot for kids to play, summer barbecues, or quiet weekend relaxation. Located close to excellent schools, parks, shopping, and transit, this home offers both convenience and community. Its the perfect place for your family's next chapter and to create lasting memories. (id:61852)
RE/MAX West Realty Inc.
201 - 489 Queen Street W
Toronto, Ontario
Step into the heart of the bustling Queen West neighborhood with this meticulously renovated office/studio space, positioned for maximum visibility. With exposed brick and upgrades to HVAC, plumbing and electrical, every inch radiates charm and functionality. Naturals light floods the space through ample windows, infusing it with warmth and creating an inviting ambiance for clients and collaborators alike. Freight elevator at the rear of unit for your convenience. (id:61852)
Royal LePage Your Community Realty
7950 Kings River Road
Ramara, Ontario
Top 5 Reasons You Will Love This Property: 1) Stunning 2-acre, water-facing building lot with 165' of frontage, offering an idyllic setting for your future home or business 2) Fantastic opportunity awaiting just across from the Black River in Ramara Township, conveniently located onHighway 11, minutes to Washago Village, 20 minutes to Orillia and Gravenhurst, 40 minutes to Barrie, and only 90 minutes to Toronto 3) Nestled in a peaceful area, providing the best of both worlds with a serene, natural retreat providing easy access to conveniences like shopping, dining, and entertainment, plus a riverfront municipal road with year-round maintenance for worry-free winter access, and the added benefit of a roughed in driveway and partially cleared land 4) Enchanting atmosphere with a picturesque river and mature trees creating a waterfront haven perfect for camping, fishing, canoeing, and stargazing in pristine air quality 5) Flexible rural zoning delivering endless possibilities, from building a dream home to creating a bed and breakfast, kennel, greenhouse, small-scale business, or recreation centre, allowing your vision to thrive. (id:61852)
Faris Team Real Estate Brokerage
115 Beattie Avenue
New Tecumseth, Ontario
This beautifully maintained, move-in ready home offers comfort, space, and functionality in an ideal location. The spacious open-concept kitchen features stainless steel appliances, perfect for home chefs and those who love to entertain. A bright and inviting living/dining area is enhanced with pot lights and opens onto a private, covered deck-ideal for relaxing or hosting guests.Step outside to a generous backyard surrounded by mature trees, complete with a wooden shed, offering a peaceful retreat and plenty of space for outdoor activities. Upstairs, you'll find three well-appointed bedrooms, providing privacy and convenience for families. The finished basement includes an additional bright bedroom and a modern 3-piece washroom, offering flexible living options for guests, a home office, or extended family. Located close to MacCarroll Park and playground, a local church, and a school, this home is also just a short drive from downtown Alliston's shops, restaurants, and the recreation center-making it the perfect blend of tranquility and accessibility. (id:61852)
RE/MAX Excellence Real Estate
Lower - 1058 Cameo Street
Pickering, Ontario
Opportunity to lease a brand-new, never-before-occupied space that offers modern living in a pristine setting. This spacious suite features one well-sized bedroom and a contemporary bathroom, designed for both comfort and style. The open-concept layout creates a welcoming and airy atmosphere, perfect for relaxing or entertaining. The kitchen features brand-new stainless steel appliances, complemented by pot lights. The unit also includes a convenient laundry room with a sink, providing added functionality. One dedicated spot is available on a newly paved interlock stone driveway for parking. A separate side entrance provides private access to the basement suite, & soundproof insulation ensuring independence and privacy for tenants. This is an excellent opportunity for anyone seeking a modern, well-appointed living space in a quiet and desirable location. All utilities included, except cable/ wifi. (id:61852)
RE/MAX Premier Inc.
1506 Queen's Boulevard
Kitchener, Ontario
Welcome to this beautifully renovated 3-bedroom, 1-bathroom basement unit located in a quiet, family-friendly neighbourhood near Fischer Hallman Road and Queen's Blvd. This bright open-concept home with modern pot lights has LED lighting throughout. The stylish kitchen features stainless steel appliances, a dishwasher, ample cabinetry, and sleek finishes. Enjoy the convenience of ensuite laundry, three spacious bedrooms, shared high-speed internet, a water softener system, wired smoke alarms, outdoor security cameras and a keyless entry. This lease is for the basement in a legal duplex, with tenants responsible for 50% of utilities.Perfectly situated for convenience, you're just minutes from transit, Highland Hills Mall, restaurants, and grocery stores, and only 1.2 km from Hwy 8 and 2 km from Sunrise Shopping Centre featuring Canadian Tire, Home Depot, Walmart Supercentre, Winners, and more. St. Mary's Hospital is a short 2.5 km away, with downtown Kitchener just 4 km and Waterloo under 3 km. Schools and parks are also within walking distance, making this an ideal home for families or professionals seeking a modern, connected, and move-in-ready space. Don't miss your chance to call this home yours. Book your showing today! (id:61852)
Royal LePage Signature Realty
51 Bearberry Road
Springwater, Ontario
Nestled in Midhurst Valley, 51 Bearberry Rd, a 4 bedroom 3.5 bath home, offers serene living with a 145ft the wooded Hickling Trail. This home boasts upgrades like interior pot lights, a kitchen servery, and deep lot backing onto the wooded Hickling Trail. An open concept main floor with large windows offering upgraded cabinets. Revel in the luxury of laminate and tile throughout, a coffered ceiling in the natural light and views of the outdoors. The elegantly designed kitchen encourages gourmet cooking experiences Wirth stone countertops, upgraded chefs desk, large pantries and a server providing access to the dining area. Additional features include tandem garage for 3-car parking, bbq gas line, soffit pot lights and interior pot lights in select rooms. A perfect blend of nature and comfort! (id:61852)
Right At Home Realty
205 Hoyt Avenue
Tay, Ontario
Discover this charming, solid 4-bedroom, 2-bathroom detached home at 205 Hoyt Avenue, offering breathtaking Georgian Bay views and an unbeatable location. Whether you're looking for a dream family home, a cozy waterfront cottage, or a savvy investment opportunity, this property has it all. Enjoy the modern convenience of high-speed internet, forced air gas heating, and municipal water and sewage services. Just steps away from the beach, you can launch your watercraft, fish on the pier, or take a leisurely stroll to the nearby grocery store, LCBO, post office, pharmacy, and popular local spots like Queens Quay pub, restaurants, and the marina. The TransCanada Bike Trail is right at your doorstep, offering endless adventure. This home has been fully renovated, boasting incredible amenities like a fire pit, sauna, outdoor shower, hot tub, and cold plunge pool all perfect for relaxation. Backed by a peaceful forest and mere steps from two waterfront access points, this property blends tranquility with excitement. Inside, you'll find rustic elegance paired with modern comfort, including a cozy fireplace for winter nights, a gourmet kitchen, and a spa-like main bathroom. This home is being sold as a turnkey property complete with all furnishings. (id:61852)
Red Apple Real Estate Inc.
Main - 17 Ravenview Drive
Toronto, Ontario
Welcome to the main level of 17 Ravenview Drive, a beautifully upgraded home nestled on a quiet residential street in Toronto's desirable Clairlea-Birchmount neighbourhood. This spacious and bright 3-bedroom, 1.5-bathroom unit offers the perfect blend of comfort, style, and functionality, thoughtfully renovated by the owners for an enhanced living experience. Step into a sun-filled layout with large windows, modern flooring throughout, and fresh contemporary paint that complements the inviting ambiance. The open-concept living and dining area provides ample room for entertaining or relaxing at home, while the updated kitchen boasts generous cabinetry and a functional layout ideal for everyday cooking. Each of the three bedrooms offers peaceful privacy, including a primary bedroom that opens onto a charming private balcony, perfect for morning coffee or an evening wind-down. The main bathroom is bright and clean, complemented by the convenience of an additional powder room for guests. Enjoy exclusive use of the attached garage, perfect for additional storage or parking a second vehicle, along with 1 dedicated driveway parking spot. The garage also features a unique roll-up door leading to a private, bonus side yard-a rare find and a great outdoor extension. Lawn maintenance is thoughtfully included, offering hassle-free living throughout the seasons. Ideally located close to schools, parks, TTC transit, and shopping amenities, this well-maintained home offers comfort, privacy, and convenience in one of Toronto's most family-friendly communities. (id:61852)
Pmt Realty Inc.
310 - 1585 Markham Road
Toronto, Ontario
Freshly Renovated Professional Office Space For Lease In Prime Location at Markham & Sheppard.The Unit Has Two Offices, Ideal For Service Oriented Businesses Including But Not Limited toLaw Office, Insurance Broker Office, Mortgage Agent/Broker Office, Accounting Firms, IT Firms Etc. This Unit Includes One Underground Parking Spot. Visitor Parking Is Available W/ Pass.Tenant Will Be Responsible For Base Rent + T.M.I + Utilities. Tenant Must Obtain Own Insurance! This Move In Ready Space Offers High Traffic Exposure That Your Growing Business Needs. This Is A Must See Unit! (id:61852)
RE/MAX Community Realty Inc.
67 Verne Crescent
Toronto, Ontario
Renovated & Very Well Maintained Beautiful Detached House In Demanding Location (Sheppard/Markham).This Is The One You Have Been Waiting For! Perfect Starter Or Investor Home. Very Bright Spacious 3+2 Bedrooms With 4 Washrooms. Master Bedroom Has New EnsuiteWashroom (2024) With Sky Light. All Other 3 Washrooms Renovated (2024), New FrontDoor. 2nd Floor Fully Vinyl, Renovated Year 2024. Laundry Access With Outlet. Upgraded Kitchen, Oak Kitchen Cupboard & Granite Countertop. New Tiles On The Foyer.New S/S Fridge (2024), Stove (2024), Exhaust Fan (2024). Main Floor Has Oak Hardwood Flooring, Hardwood Staircase With Skylight Above. Pot Lights. Lots Of Renovation. Income Potential Spacious Basement Has Separate Entrance. Excellent Rental Location. Minimum $1700. Rental 2 Bedroom, 1 Full Washroom, New Kitchen Countertop (2025) With Fridge And Stove. Vinyl Flooring (2024) Spacious Living Room In The Basement. Roof Is 7 Years. SeparateLaundry And Pot Lights. 4 Car Parking On The Drive Way. No Side Walk. Own Hot Water Tank (Nothing Rental). Steps To School, TTC, Grocery & Plaza, 2 MinsDrive To Hwy 401. Closer To Centennial College. (id:61852)
Homelife/future Realty Inc.
