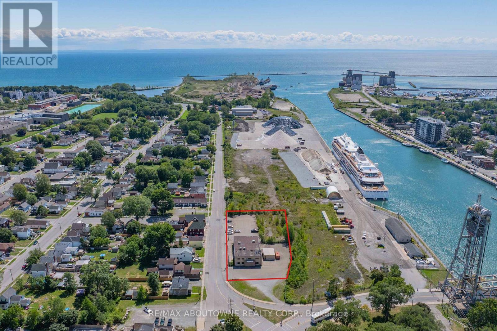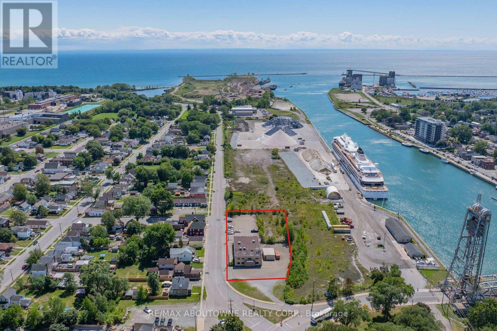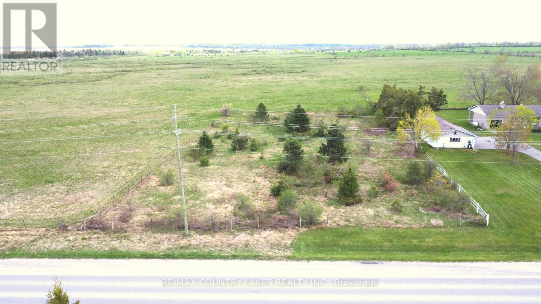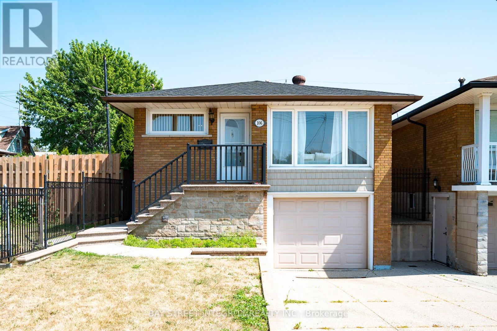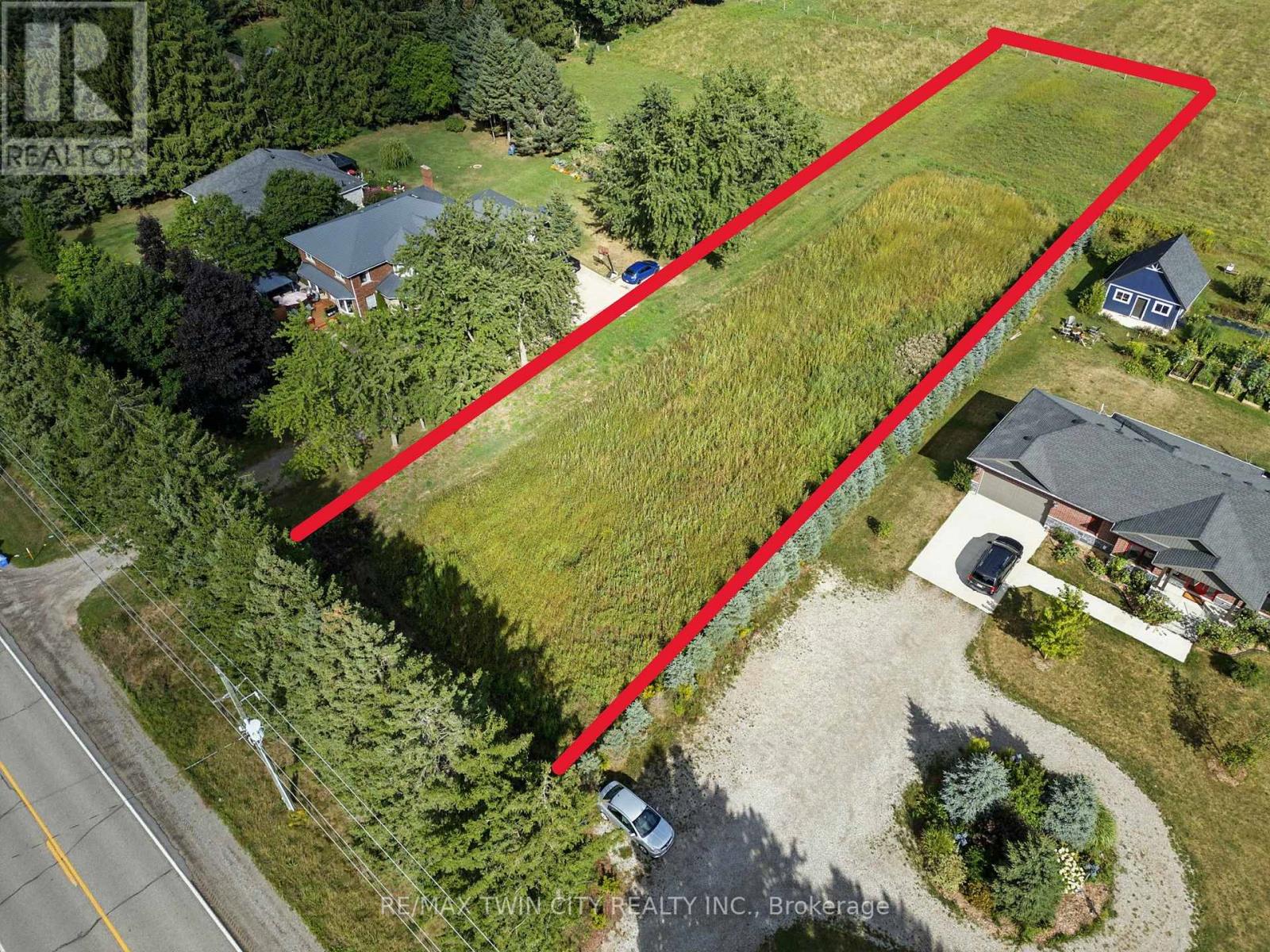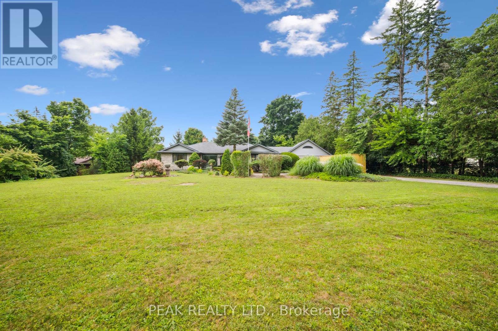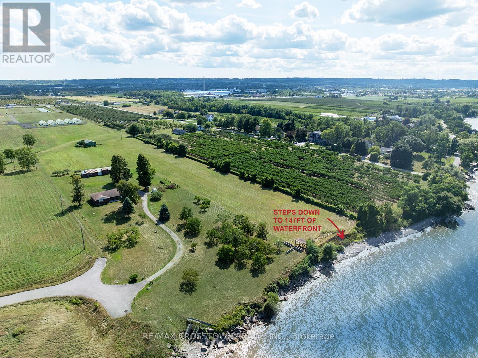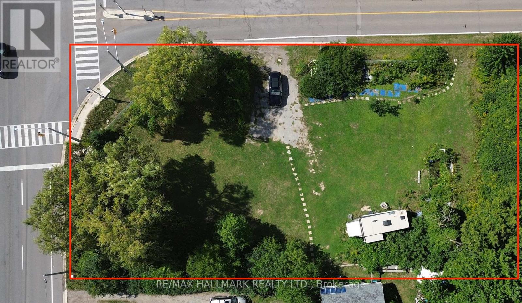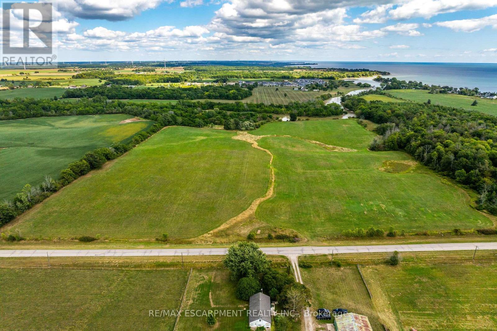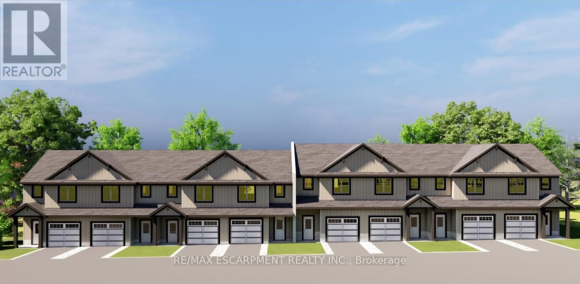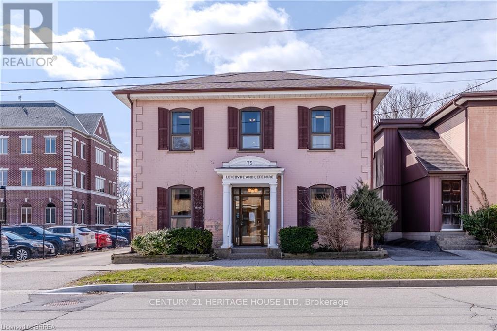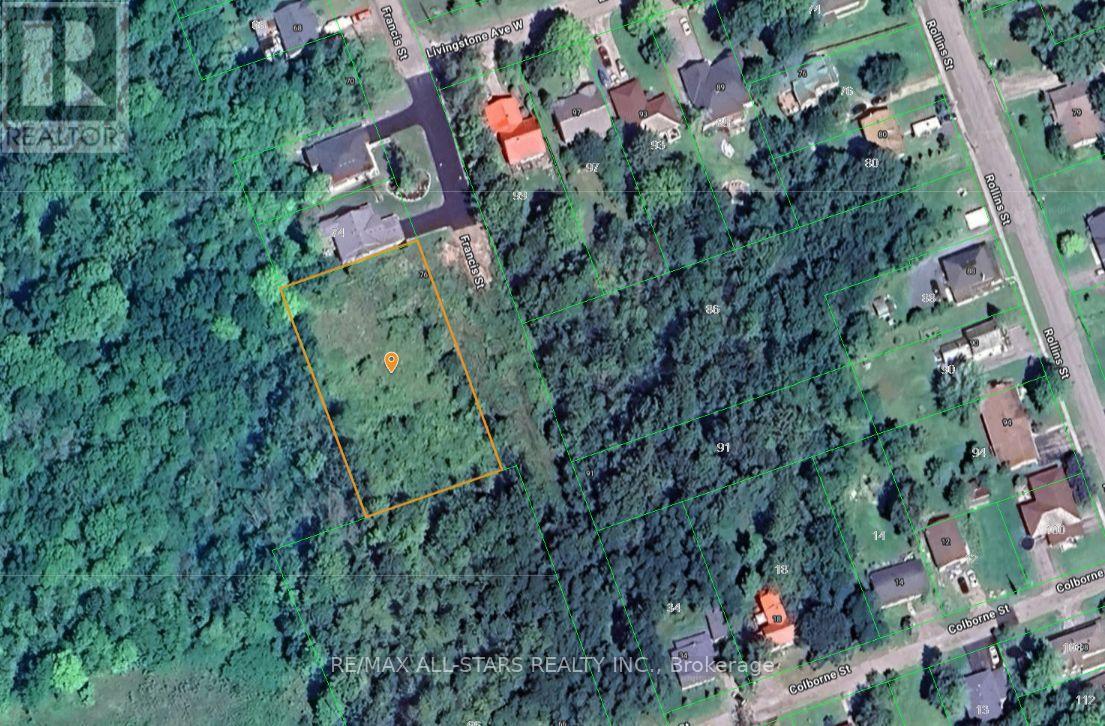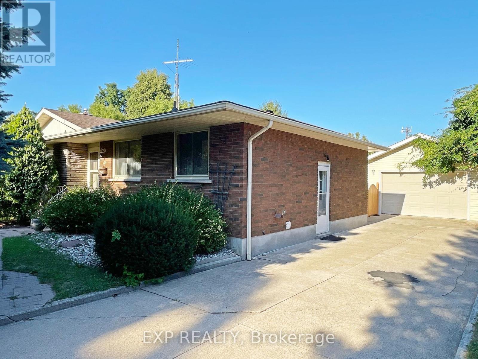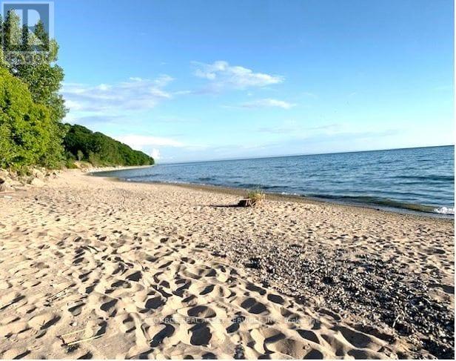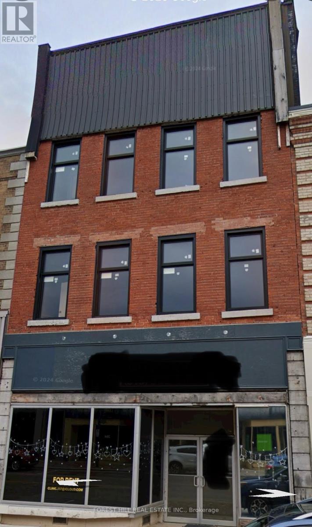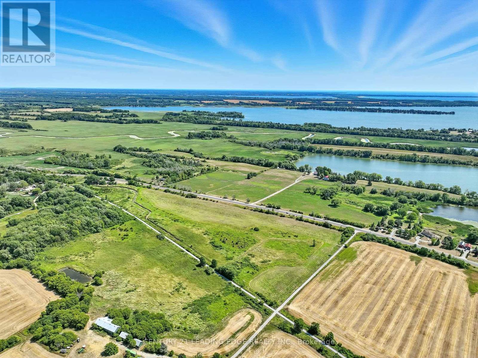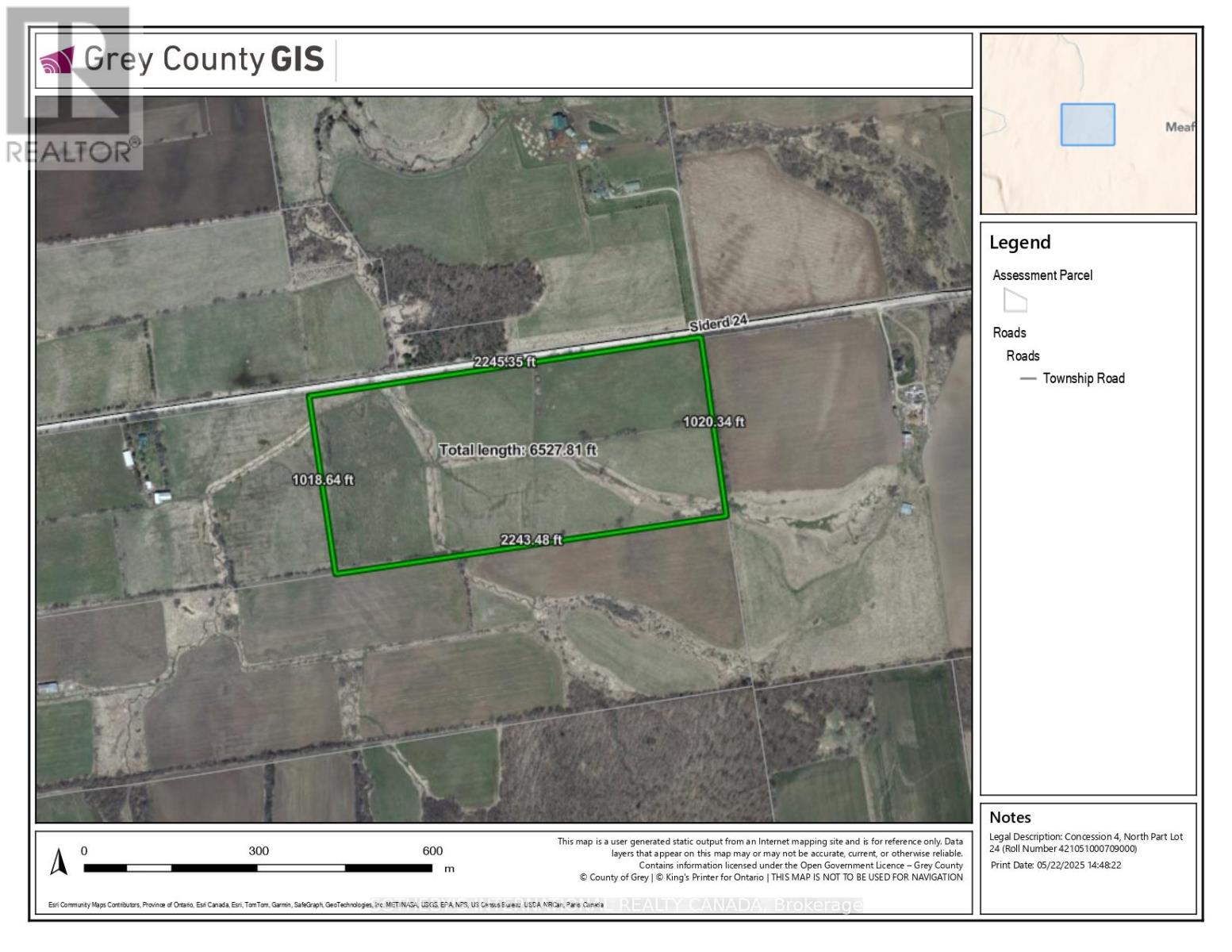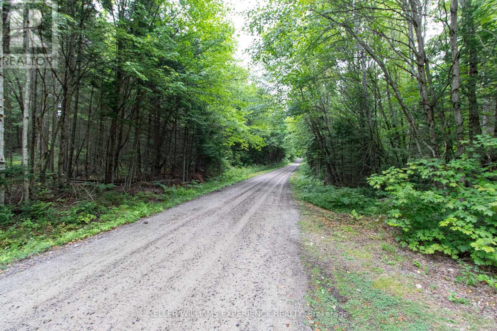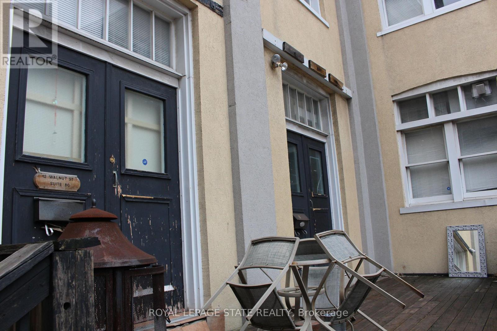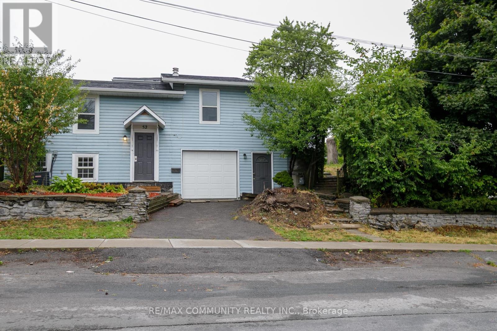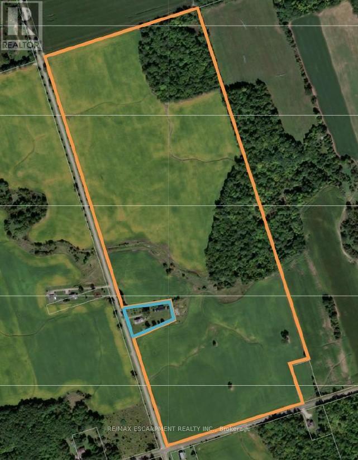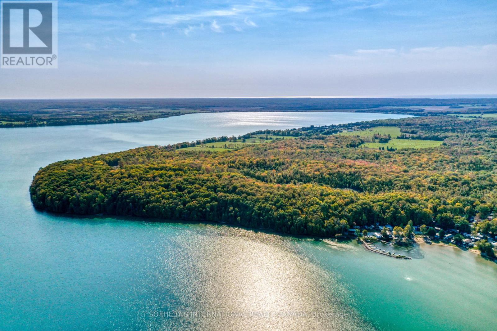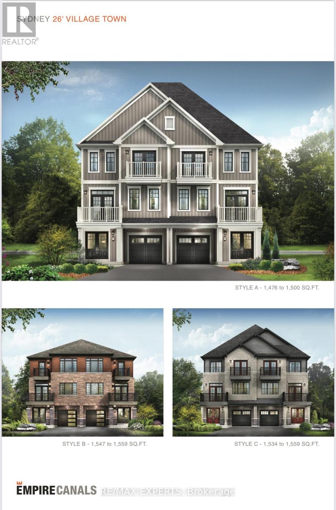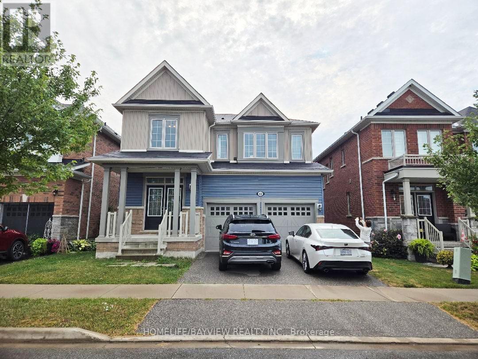198 Welland Street
Port Colborne, Ontario
East Village | Canal Side Flex Office/Industrial at the SW corner of Clarence St & Welland St steps to the Welland Canal. The property offers ~ 8,000 sf across two levels with ~25 private offices, collaboration rooms and a paved onsite lot. Paved parking area for 30+ vehicles. Current layout supports office, professional services, technical trades, training/education and light industrial users. The Light Industrial zoning is exceptionally versatile, allowing contractors yard, light industry, education facility, motor vehicle repair, research facility, and accessory office/retail/restaurant options, among others. City is very supportive of improving the area. The location benefits from Port Colborne's record cruise season (70+ stops Apr - Oct) and continued waterfront activity. Well built free standing building. (id:61852)
RE/MAX Aboutowne Realty Corp.
International Realty Firm
198 Welland Street
Port Colborne, Ontario
Very well located light Industrial zoned, 2-storey office building with 25 offices. Large Paved Parking area approximately 40 parking spaces and option for outside storage. Building measures approximately 7,435 Sq. Ft. with additional portable out back measuring 20 ft x 40 ft. The City is very supportive of improving the neighbourhood Cruise ship tourists (more than 70 scheduled stops per season). Many incentive programs for businesses. Excellent opportunity to invest in Niagara. Cruise ships stopping included Viking, Victory, Pearl Seas and Ponant. (id:61852)
RE/MAX Aboutowne Realty Corp.
International Realty Firm
Lot 10 Con 6 Eldon
Kawartha Lakes, Ontario
Scenic 1-Acre Building Lot Ready for Your Vision. A rare opportunity to own a beautifully treed and fully fenced vacant lot in the desirable Kawartha Lakes region. This spacious parcel measures approximately 160 feet wide by 276 feet deep (just over 1 acre) and offers an ideal setting for your future dream home or country retreat. Surrounded by open farmland on two sides, the property provides peaceful rural views, With hydro conveniently available at the lot line. Please note that a driveway entrance has not yet been installed, and private services including a well and septic system will be required, as municipal services are not available in this location. Centrally situated, the property is just 17 km east of Beaverton, 17 km from Fenelon Falls, and 30 km to Lindsay, offering easy access to amenities. Whether you're planning to build now or invest for the future, this lot offers excellent potential in a growing area of Kawartha Lakes. (id:61852)
RE/MAX Country Lakes Realty Inc.
106 Beland Avenue N
Hamilton, Ontario
Welcome to 106 Beland Ave N, Hamilton, a charming and well-maintained home nestled in a family-friendly neighbourhood in Hamiltons sought-after East End. Offering a blend of character and modern comfort, this property features: Cozy Principal Rooms, Updated Kitchen, Finished Basement with Separate Entrance, Private Backyard, new A/C (2025) and Roof Shingles (2025) and Furnace (2023).Excellent location close to schools, parks, shopping, transit, and highway access. Comparable homes nearby have recently drawn strong buyer interest, making this a fantastic opportunity to secure a move-in ready property in an appreciating neighbourhood.Dont miss your chance to own a home with both value and potential in this desirable pocket of Hamilton! (id:61852)
Bay Street Integrity Realty Inc.
N/a Wrigley Road
North Dumfries, Ontario
RemarksPublic: 1-Acre Residential Building Lot on Wrigley Road. Discover the perfect blend of rural charm and convenience with this spacious 98 x 440 residential building lot located in the highly sought-after Wrigley Road area. Nestled in the Township of Ayr, this 1-acre property offers the peace and privacy of country living while being just minutes from Cambridge, Kitchener, Brantford and surrounding areas. Build your dream home surrounded by nature, with utilities and fibre internet available at the road for added ease. This rare offering provides the ideal setting for those who value space, tranquility, and proximity to town amenities. Dont miss this opportunity to secure a premium lot in a desirable rural community. (id:61852)
RE/MAX Twin City Realty Inc.
91 Limerick Drive
Kitchener, Ontario
Where Muskoka Meets the City! Step into serenity with this breathtaking property, perfectly situated on over an acre of lush, mature trees right in the heart of Kitchener. If you're searching for a commuter's dream just minutes from the 401, your search ends here! As you enter, be prepared to be wowed by the luxurious Italian marble flooring that sets the tone for elegance. The open-concept great room is designed for both comfort and style, featuring plush, newly carpeted spaces and a cozy wood-burning fireplace that invites warmth & relaxation. The sunroom, with its expansive windows, offers mesmerizing views of the Grand River & Doon Valley Golf Course. Prepare to be inspired in the gourmet kitchen, boasting custom lacquer cabinets, a stunning custom copper hood, and rich cherrywood floors that enhance the ambiance. With a maple countertop, roll-out pantries, and high-end appliances included, this space is designed for culinary creativity. Four elegant French doors lead you to a flagstone patio, perfect for summer entertaining and outdoor dining.This spacious bungalow features three freshly carpeted bedrooms on the main floor. The primary retreat boasts a serene Jack & Jill bathroom & private sliding glass doors that open onto a secluded deck, offering peaceful views of your expansive backyard oasis. The lower level adds incredible value with an additional bedroom & four-piece bathroom. Enjoy cozy gatherings in the spacious rec room complete with a second wood fireplace. With tongue & groove pine accents, luxury vinyl flooring & a dedicated laundry & tool room, this space is both functional & stylish. Dont forget the luxury personal-trainer sized gym with custom epoxy floor & egress window! Step outside to discover your own personal sanctuary! A charming shed with electricity & loft above the garage hold endless potential. Hiking trails, canoeing, ponds, all accessible from your backyard. Wander through your mature perennial gardens & let nature inspire you! (id:61852)
Peak Realty Ltd.
4921 Sann Road N
Lincoln, Ontario
ONCE-IN-A-LIFETIME WINERY, WEDDING VENUE, OR LUXURY ESTATE SITE ON LAKE ONTARIO. Imagine building a world-class destination winery and event venue right on the water with 143 feet of private beachfront where guests sip vintages with Toronto skyline views, celebrate weddings that rival Niagara-on-the-Lake (without the long drive), and enjoy unforgettable experiences in the heart of Niagara's wine country. At the same time, this newly severed 9.22-acre parcel is equally ideal for a one-of-a-kind luxury estate home. Picture arriving down a private, tree-lined driveway to an architectural masterpiece designed for both privacy and prestige. Envision soaring ceilings and walls of glass opening to panoramic vineyard and escarpment views, infinity-edge pools that spill toward the lake, sprawling terraces for sunset entertaining, and even a private dock for your boat. This is the kind of property where a family legacy is built a home designed to impress for generations. And the potential expands even further. Directly beside this parcel is an additional 10-acre, buildable lot with wide water views, offering the ability to create a grand estate compound with guest residences or additional vineyard acreage. Whether developed as a private retreat or a multi-phase luxury/hospitality project, the scale and setting are unmatched. Location Advantages: Minutes to Beamsville amenities, golf courses, and QEW access. A short drive to Burlington, Hamilton, St. Catharines, Niagara-on-the-Lake, and Niagara Falls. Surrounded by more than 20 established wineries.This is more than land it's an opportunity to create a legacy property. Whether your vision is an iconic luxury estate, an award-winning winery, or a waterfront wedding destination, this property offers the exclusivity, privacy, and scale to bring it to life. (id:61852)
RE/MAX Crosstown Realty Inc.
559 Dundas Street E
Hamilton, Ontario
Prime Development Opportunity In The Heart Of Waterdown! Offering Exceptional Exposure On Dundas Street East, This Rare Vacant Lot Features Approx. 92 Ft Frontage By 200 Ft Depth (0.42 Acres). Surrounded By Established And New Residential Communities, Schools, Parks, And Amenities. Excellent Potential To Build A Custom Home Or Explore Future Development (Buyer To Do Own Due Diligence On Zoning/Permits). Easy Access To Hwy 403, 407 & QEW. (id:61852)
RE/MAX Hallmark Realty Ltd.
RE/MAX Escarpment Realty Inc.
0 Brooklin Road
Haldimand, Ontario
Spectacular 49.48 acre parcel of magical natural beauty located in southwest Haldimand County - relaxing 45-50 minute commute to Hamilton, Ancaster, Brantford & Hwy 403 - 15 minutes east of Port Dover's popular amenities - 8 minutes west of Selkirk with Lake Erie literally a short stroll down the Brooklin Road. This incredible piece of creation offers approximately 32 acres of productive arable/workable land - ideal for expanding Cash Croppers - with remaining acreage consisting of mature forest & low profile creek bed abutting Sandusk Creek enjoying direct navigable access to Lake Erie. The large rectangular parcel boasts gentle rolling terrain ensuring excellent natural drainage features over 1180 feet of paved road frontage with easy access to several prime building sites - perfect for that elusive Country Estate or Hobby Farm you have always dreamt about. Buyer responsible for all costs associated with future developmental/lot levies & HST costs. Experience almost 50 acres of Rural Perfection! (id:61852)
RE/MAX Escarpment Realty Inc.
11 Elizabeth Road
Norfolk, Ontario
Unlock the potential of this prime vacant land, ideally situated for developing a high-demand townhouse complex in a thriving neighbourhood. With close proximity to shopping centers, schools, parks, and public transportation, this plot offers endless possibilities for both selling and renting townhouses. Zoned for residential development with utilities available, this site is ready to transform into a vibrant community. The strong market demand for townhouses in this area ensures excellent returns on investment, making it a perfect addition to your real estate portfolio. The possibilities are endless! (id:61852)
RE/MAX Escarpment Realty Inc.
75 Chatham Street
Brant, Ontario
Beautifully built and designed 2 storey office building, with ample parking, in Brantford's busy downtown business district close to all amenities. Another one of those tremendous opportunities to own some of Brantford's most sought after real estate. This property is being offered for the first time in over 50 years. Situated on a huge 49.5' x 100' lot. The large office building immediately beside, at 73 Chatham St, is also for sale. The subject property at 75 Chatham Street has a total square footage of 2944 sq ft. and boasts 5 spacious offices plus reception area, waiting area, kitchenette and 2 pc washroom on the main floor. The 2nd floor has 5 spacious offices, a beautiful rear library with French doors boasting a tremendous amount of built-in wrap around oak shelving, a 2pc washroom and 2nd kitchenette. The basement has room for a great amount of storage and in one section you'll find the valuable rolling file storage system, to stay. New Furnace, new A/C. Roof video inspected 2025. A wonderful opportunity! (id:61852)
Century 21 Heritage House Ltd
0 Francis Street E
Madoc, Ontario
Excellent opportunity to own just under an acre of land in the heart of Madoc. Property is located at the end of Francis St. E. Great location to build your dream home. (id:61852)
RE/MAX All-Stars Realty Inc.
46 Croydon Drive
St. Catharines, Ontario
Nestled in St. Catharines highly coveted north end, this charming bungalow enjoys a generous lot with direct access to the serene Malcomson Eco Park, this 3 bedroom, 2-bathroom bungalow offers a peaceful, picturesque lifestyle thats hard to find. Surrounded by waterfront trails and within walking distance to Sunset Beach, Bogart Street Park, Port Weller Community Centre, and Arthur Street Park all just steps from the Welland Canal this location offers unmatched access to nature, recreation, and community amenities. Inside, the entire home is yours to enjoy, featuring a bright solarium, a spacious entertainment room, a private office, and a fully finished basement. The large fenced backyard is an entertainers dream, complete with a gazebo and a dedicated BBQ gazebo, all overlooking serene green space with a private gate to the park and trails. Opportunities like this are rare secure your spot in this incredible neighborhood. (id:61852)
Exp Realty
4845 Abino Dunes Road
Fort Erie, Ontario
The lot is in one of the most exclusive neighbourhoods in Ontario. 24 hour gated security and property maintenance on site. Expansive views and a mature forest. The beach is clean, and the water goes gradually deeper. A Florida like beach with no crowds. The Property sits within an 84-acre gated community with 24-hour security and only 28 other estate homes. This is one of the last remaining buildable lots in the entire community. The Property measures 0.691 acres (30,100 square feet) and is classified as vacant land with an approximate frontage of 122.39 feet on Abino Dunes Rd, and an approximate depth of 211.9 feet. Surrounded by Carolinian forest, a marina at the end of the street, 2,000+ feet of private beach access, private clubs, marinas and amazing golfing, this is an incredible opportunity to build your dream home. Zoning: WRR-294 (Waterfront Rural Residential) H (Hazard) EP (Environmental Protection) Environmental Designations: A portion of the Property is designated Provincially Significant Natural Heritage Area Fees: $5,400 annual association fee + $500 annual property tax fee. No Development Fees. *For Additional Property Details Click The Brochure Icon Below* (id:61852)
Ici Source Real Asset Services Inc.
2nd Floor - 257 Front Street
Belleville, Ontario
Excellent downtown, main street exposure for your professional business office. Large open windows (new) overlooking Front Street. Explore the opportunities afforded by this architectural reimagined and reconfigured open concept space. Currently stripped to the exterior walls and in the process of being transformed, redesigned and rebuilt. ACT NOW AND HAVE YOUR SAY INTO THE FINAL LOOK, FEEL, AND BUILDOUT OF YOUR NEW CORPORATE / BUSINESS HOME! Consult with the owners and Architects to have your say into the look and feel; the office layout, no of washrooms, offices, meeting rooms and the general overall general vibe.. Numerous permitted uses in this reimagined and reinvigorated building. Strategically located in a re-emerging and re-invigorated area of downtown Belleville. ... (id:61852)
Forest Hill Real Estate Inc.
15620 Loyalist Parkway
Prince Edward County, Ontario
Have You Been Dreaming Of Building Your Perfect Country Escape? Welcome To 15620 Loyalist Parkway, Offering Just Under 23 Acres Of Raw, Prime Land In Beautiful Prince Edward County. This Property Is The Perfect Canvas For Your Vision, Whether It Be A Custom Home, Hobby Farm, Private Vineyard, Or Country Retreat. Backing Directly Onto The Millennium Trail, You Can Enjoy Year-Round Outdoor Activities Including Hiking, Biking, Cross-Country Skiing, And Snowmobiling. Ideally Situated Between The Historic Town Of Bloomfield And The Downtown Core Of Wellington, You'll Be Just Minutes From Culinary Hotspots, Boutique Shops, Farmers Markets, And Art Galleries. The Property Is Also Steps From The Shores Of Lake Ontario And Only A Short Drive To Wellington Beach And Sandbanks Provincial Park, Making It The Perfect Blend Of Rural Serenity And County Lifestyle. This Is A Rare Opportunity To Create Your Own Country Retreat In One Of Ontario's Most Sought-After Regions. (id:61852)
Century 21 Leading Edge Realty Inc.
Lt24 Con 4 Sydenham
Meaford, Ontario
Don't miss this one!!! A beautiful 52.44 acre lot; flat farmland - all lush grass, excellent for farming, pasture and hay ( deep topsoil in its entirety); no bush; 3 creeks run through it at the top end; road access with gate entrance; the whole of the perimeter is fenced with cedar rail and wire; stunning, panoramic views; exceptional property to build, live and farm in a great location near Woodford; Anybody thinking of a horse farm - this is the place!!! 20-minute drive to Meaford; Owen Sound, ski hills, beaches, etc. **See Virtual Tour! (id:61852)
Sotheby's International Realty Canada
1415 Long Lake Road
Perry, Ontario
Welcome to 1415 Long Lake Road! Just a couple of hours from Toronto, this 50-acre parcel offers the perfect blend of seclusion and convenience. Nestled deep in the woods yet only minutes from Novar for everyday amenities, you can enjoy the best of both worlds total privacy without sacrificing access to shops, services, and highways. Surrounded by incredible wildlife including moose, deer, bear, wild turkey, and grouse, its an outdoor enthusiasts paradise with endless potential for a hunt camp or off-grid cabin. Whether you're looking to build your dream home, create a private weekend retreat, or hold as a long-term investment, this property provides a stunning natural backdrop less than 30 minutes to Huntsville, 20 minutes to Arrowhead Park, and 15 minutes to Novar. (id:61852)
Keller Williams Experience Realty
12 Walnut Street S
Hamilton, Ontario
This property features approx 15,262 sq ft freestanding building with 122 foot frontage onto Walnut St S with ground floor offices and residential units on 2nd level. 10 parking stalls. Potential future redevelopment with close proximity to the LRT and main downtown core and the site is just minutes from Hamilton GO center station, GO buses, Hamilton City hall, McMaster University, St. Josephs Healthcare Hamilton and Central Business District. Property being sold 'as is, where is' Seller has no knowledge of UFFI. Seller makes no representations and/or warranties. (id:61852)
Royal LePage State Realty
52 Hillside Street
Belleville, Ontario
Semi-detached property on a desirable corner lot with vacant possession. Featuring three units, the main floor offers 3 bedrooms, 1 washroom and a kitchen, the basement includes 2 bedrooms, 1 washroom and a kitchen, and the side unit provides 1 bedroom, 1 washroom and a kitchen. Two units have walkouts to the yard and all share a common laundry space. Conveniently located just 6 minutes from Loyalist College, this property is ideal for investors or buyers looking to live in one unit while renting out the other two. (id:61852)
RE/MAX Community Realty Inc.
304 Turnbull Road
Haldimand, Ontario
ATTENTION - ALL FARMERS LIVING IN HALDIMAND COUNTY. Check out this desirable approximate 98 acre parcel of agricultural land offering prime south of Binbrook location - less than 20 minute commute to Hamilton & Stoney Creek amenities - central to Cayuga, Dunnville & Smithville. This large property enjoys frontage on Concession 2 Road & Turnbull Road minutes east of Hwy 56 includes approximately 80 acres of fence row free, well managed arable/workable land with gently rolling terrain ensuring excellent natural drainage. The remaining acreage is comprised of mature forest plus meandering creek (benefit for tile drainage install). This property can ONLY be purchased by a bonafide farmer owning an existing farm property in Haldimand County eligible to a complete a Surplus Farm Dwelling Severance regarding the existing residential dwelling situated on the current entire property. This Ontario legislation prefers severances to be less than 1.5 acres. Buyer shall be responsible for all costs associated with severance applications, surveying & related permits. Superb value for expanding Cash-Crop or Dairy Farmers looking to increase land base, at a realistic price per acre, in Haldimand County. (id:61852)
RE/MAX Escarpment Realty Inc.
18 Tracy Road
Central Manitoulin, Ontario
Introducing Dragonfly, a newly released waterfront development offering a rare opportunity to build your dream home or cottage on the crystal clear shores of Lake Mindemoya. Sparkling waters, and the peaceful spirit of nature all around. Conveniently located just 5 minutes from local shops, restaurants, and Mindemoya Hospital, this serene setting is close to everything, yet feels worlds away. Build your dream home, cottage, or family retreat in a place where sunsets linger longer and the pace of life slows down. Dragonfly offers the perfect balance of tranquility and convenience. Discover the untouched beauty of Manitoulin Island where nature, comfort, and community come together. (id:61852)
Sotheby's International Realty Canada
Unknown Address
,
Welcome to Empire Canals Spruce Townhome Collection in Welland. This brand new 3-bedroom, 3-bathroom assignment sale offers ~1,4501,490 sq.ft. of thoughtfully designed living space. Featuring an open-concept main floor, modern kitchen, and spacious living/dining area, this home is ideal for families and investors alike. The upper level includes a convenient laundry room, 3 generous bedrooms, and a primary suite with a 3-pc ensuite and walk-in closet. Unfinished basement with 3-pc rough-in provides future potential. Located in the growing Dain City West Phase 1 community, just minutes from parks, schools, and the Welland Canal. Assignment opportunity motivated sellers, immediate action recommended. (id:61852)
RE/MAX Experts
42 Angela Crescent
Niagara-On-The-Lake, Ontario
Large house with walk out basement Well Build, large lot, open-concept Kitchen with Family room, connivence location. living spaces filled with natural light and modern finishes, The welcoming main floor features a spacious living room with a gas fireplace, Two individual bed room with Ensuite bathroom. an open-concept dining area with walkout access to the backyard, and a generous kitchen perfect for entertaining. A versatile main floor den provides the ideal space for a home office,, creative studio, or guest room. A convenient powder room at main floor. double-wide driveway with exposed aggregate edging, charming covered front porch, just minutes from historic downtown, Niagara Falls, Ravine Winery, scenic nature trails, and all the exceptional amenities this stunning region has to offer. (id:61852)
Homelife/bayview Realty Inc.
