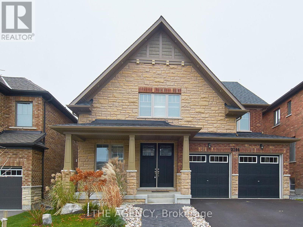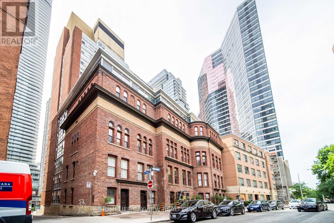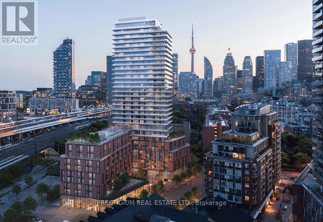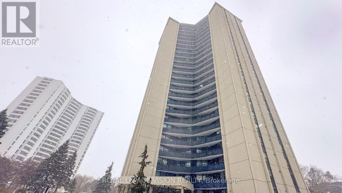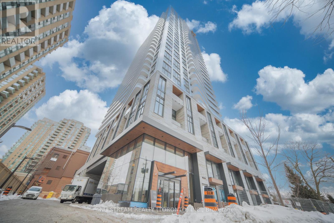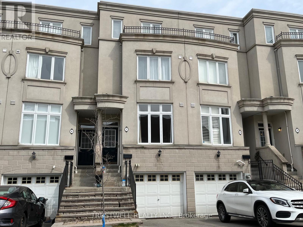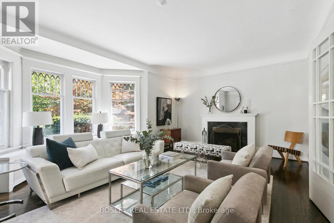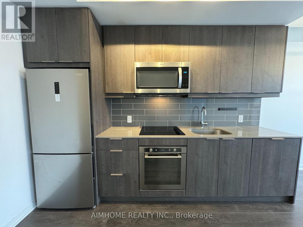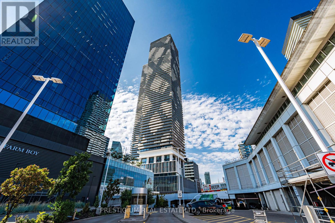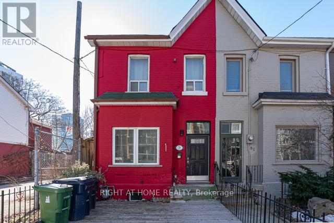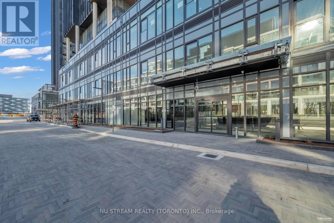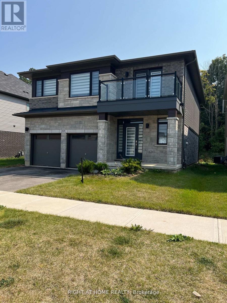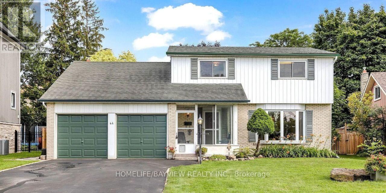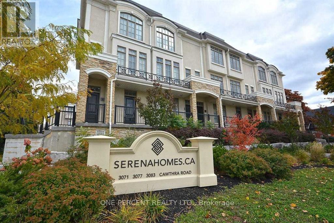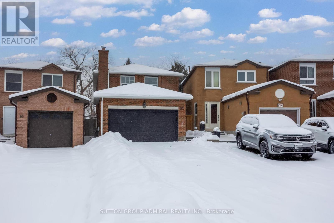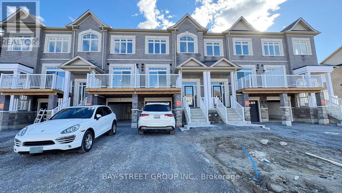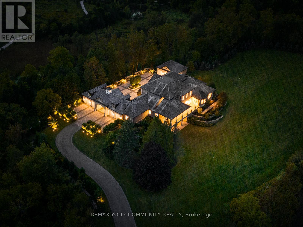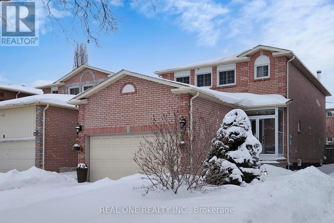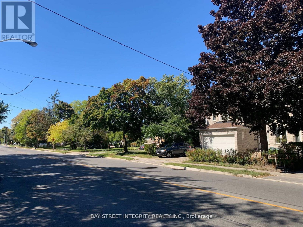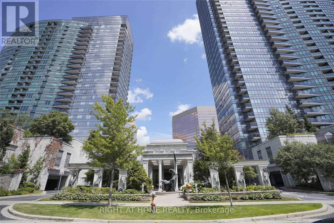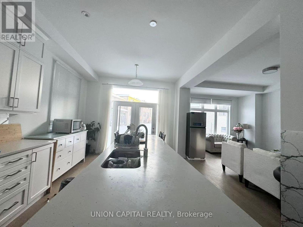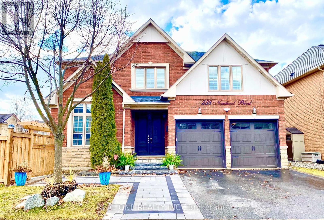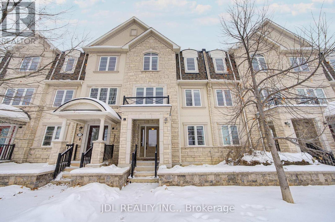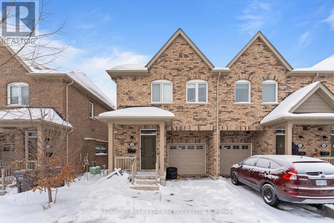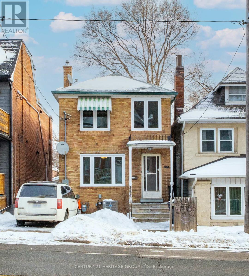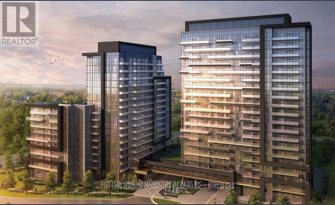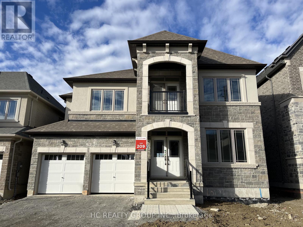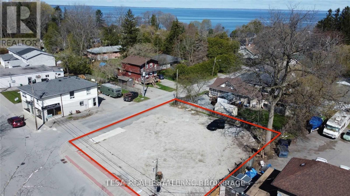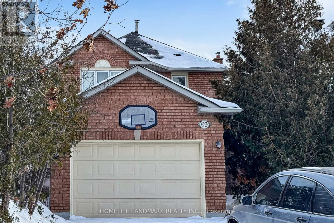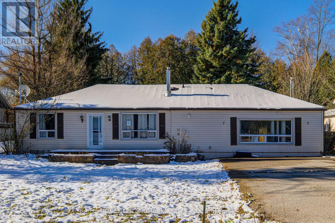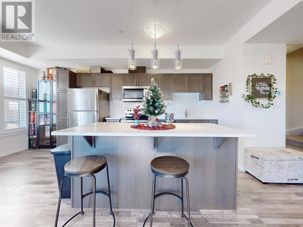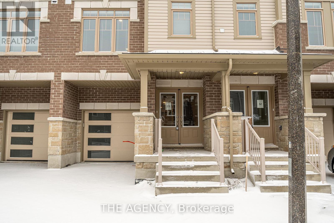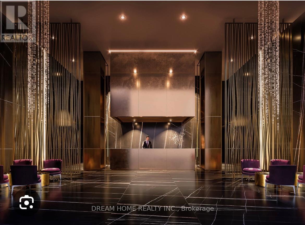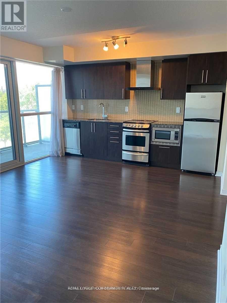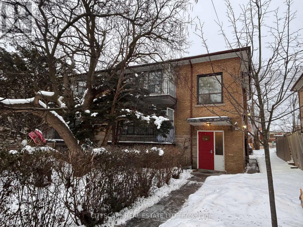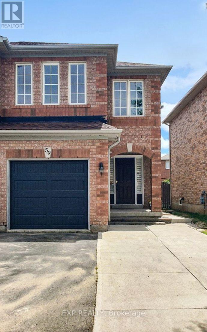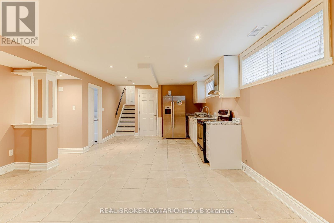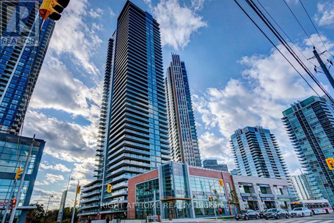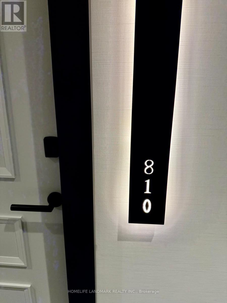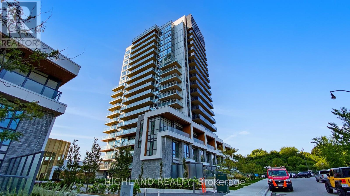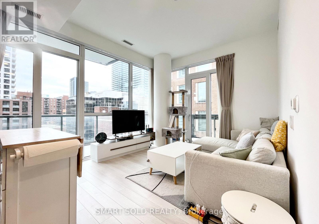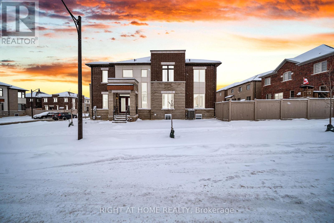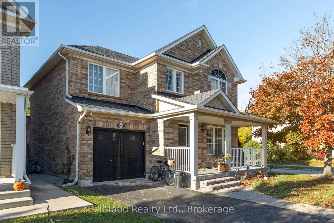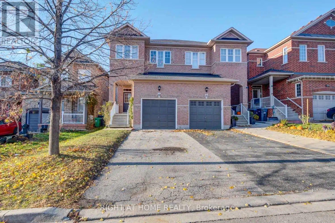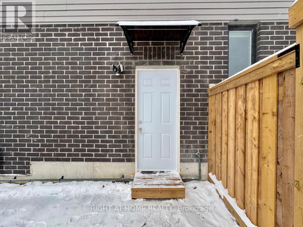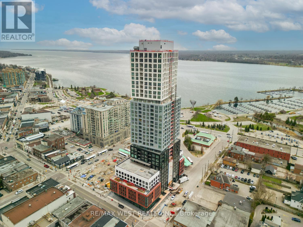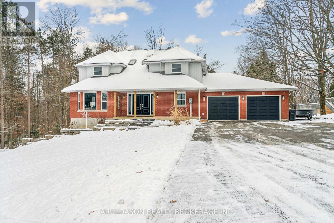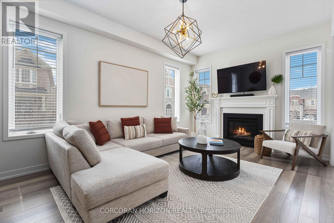2344 Dobbinton Street
Oshawa, Ontario
Welcome to 2344 Dobbinton Street--the perfect family home nestled on a quiet ravine lot with no rear neighbours, offering peace, privacy, and plenty of room to grow. This spacious 2,968 sq. ft. detached home features 4 large bedrooms, 3 bathrooms on the second floor (including two ensuites) and 1 powder bathroom on the main, and three walk-in closets--ideal for a growing family. The bright, open-concept main floor includes a family-friendly eat-in kitchen with granite countertops, centre island, backsplash, stainless steel appliances, and a breakfast area that walks out to a unique two-tiered deck and fully fenced backyard. Hardwood floors, pot lights, and California shutters add warmth and function throughout. A large main floor laundry room with garage access makes busy mornings easier, and the unfinished walk-out basement full of natural light offers endless possibilities--a playroom, in-law suite, or entertainment area. Additional highlights: gas fireplace, built-in shelving, home office with French doors, spacious front porch, double garage, and over $60K in thoughtful upgrades. Located minutes from excellent schools, parks, Durham College, shopping plazas, and the RioCan outlet mall, plus quick access to Highway 407 and Highway 7--this is where your family's next chapter begins. (id:61852)
The Agency
1201 - 11 St Joseph Street
Toronto, Ontario
Rarely Offered South Facing 2 Bed 2 Bath Condo W/ Parking In Most Sought After Location Of Yonge & College On A Quiet Street & Steps To Subway, Ttc, University Of Toronto, Hospitals, Bay Street, Yorkville & Yonge, Bloor & College. Approx 1,000 Sq Ft Hardwood Floors, Upgraded Kitchen Stainless Steel Appliances, Storage & Impressive S City Views. "Eleven Residences" Is A Boutique Bldg W/ Rooftop Bbq, Gym, Billiards, Party Room, Media Room, Theater Rooconcierge, Visitor Parking & More. (id:61852)
Homelife/bayview Realty Inc.
307 - 35 Parliament Street
Toronto, Ontario
Brand new 2-bedroom suite at The GOODE Condo in the heart of the Distillery District. This bright offers a functional layout with a spacious living area, modern kitchen with built-in appliances, and a generous primary bedroom. Enjoy a large north-facing balcony overlooking a quiet exposure, perfect for outdoor relaxation. Steps to restaurants, cafes, shops, waterfront trails, streetcar, and all neighbourhood amenities. Premium building features include 24/7 concierge, fitness centre, co-working spaces, lounge areas, and rooftop amenities. Be the first to live in this stylish, contemporary suite in one of Toronto's most vibrant communities. (id:61852)
Prestigium Real Estate Ltd.
1501 - 75 Graydon Hall Drive
Toronto, Ontario
Welcome to this fully renovated, bright and spacious 3-bedroom, 2-bathroom condo in the heart of North York, offering approximately 1,352 sq ft of stylish open-concept living with a walkout to a large balcony. The living area includes an entertainment wall, fireplace, perfect for relaxing or entertaining. The primary bedroom offers an updated ensuite bathroom and walk-in closet, ideal for families. Includes large ensuite laundry, custom lighting, and window coverings. Located in a well-managed building with ALL UTILITIES INCLUDED in maintenance fees, enjoy 24-hr concierge, gym, sauna, security, and landscaped grounds with BBQ area. TTC at your door, steps to Fairview Mall, schools, parks, and minutes to the highway. Move-in ready. (id:61852)
Royal LePage Vision Realty
2013 - 36 Olive Avenue
Toronto, Ontario
Yonge and Finch's newest luxury Condo, Olive Residences. This 1 plus den never lived in unit.An exceptional new development ideally located steps to Finch Station.9-foot smooth ceilings, expansive floor-to-ceiling windows, and engineered laminate flooring throughout. Fully integrated European-style appliances, quartz countertops, stylish backsplash, and Kohler fixtures. Front-loading stacked washer and dryer.Indoor and outdoor amenities, including a fitness studio, yoga studio, social and party lounges, collaborative workspaces, meeting rooms, outdoor terraces, landscaped herb garden, virtual sports room, bocce court, ping pong table, and children's playroom to be completed.24-hour concierge service. Perfectly positioned in the heart of North York, TTC, shopping, dining, and everyday essentials. (id:61852)
Nu Stream Realty (Toronto) Inc.
7 English Garden Way
Toronto, Ontario
Welcome home to this beautifully updated family residence in the heart of prime North York. Thoughtfully renovated, the home features a modern kitchen complete with stainless steel appliances and a functional layout ideal for everyday living and entertaining. Tucked away in a quiet courtyard setting and surrounded by lush green spaces, this property offers the perfect balance of privacy and urban convenience. The second level offers two generously sized bedrooms and a stylish 5-piece main bathroom. The spacious primary retreat boasts its own luxurious 5-piece ensuite and a walkout to a private terrace-perfect for morning coffee or evening relaxation. Unbeatable location just steps to TTC transit, Yonge Street dining and cafés, top-rated schools, parks, and community centre amenities. A rare opportunity to enjoy comfort, style, and convenience in one of North York's most sought-after neighbourhoods. (id:61852)
Trustwell Realty Inc.
52 Rowanwood Avenue
Toronto, Ontario
Nestled on one of Toronto's most iconic tree-lined streets, just steps away from the vibrant Yonge Street, you'll discover the exquisite 52 Rowanwood Avenue. This beautifully updated 5-bedroom family home has been cherished and meticulously maintained by the same family for 25 years, showcasing a perfect blend of character and modern amenities. The main floor is an entertainer's dream, featuring a stunningly renovated kitchen that seamlessly flows into a landscaped backyard oasis, perfect for outdoor gatherings. The brand-new butler's pantry conveniently services the oversized dining room, making hosting dinner parties a delight. After a meal, retreat to the inviting living room, where a cozy wood-burning fireplace provides warmth and ambiance. With abundant natural light and ample seating, this space is ideal for relaxing or gathering around the grand piano to create unforgettable memories. Ascend to the second floor, where you'll find a generously proportioned primary suite complete with a private two-piece bath. This level also boasts a brand-new five-piece bathroom, a guest room, and an oversized study and family room, offering versatility for work or leisure. The third floor features two additional spacious bedrooms, including one with a newly renovated ensuite, along with a convenient laundry room that provides ample storage. This home truly offers a harmonious blend of comfort, style, and functionality, making it a perfect haven for family living. The lower level features a spacious recreation area, a home gym, ample storage, and a three-piece bathroom. Step outside to the private, fully fenced west-facing backyard, where a sun-soaked deck is enhanced by seasonal tree canopies and integrated stonework, creating a serene outdoor retreat (id:61852)
Bosley Real Estate Ltd.
1311 - 32 Forest Manor Road
Toronto, Ontario
One bed + Den(can be use as second bed), High Ceilings, Open Concept, Spacious Kitchen With Stainless Steel Appliances And Integrated Dishwasher. The Suite Has Two Full Baths, Den Has Sliding Doors.Stacked Washer Dryer. Enjoy a quiet and clear West and South View. 1 Extra large Parking spot close to elevator and 1 Locker included. Amenities, Including Concierge, Swimming Pool, Sauna, Outdoor Dining Space With Bbqs, Gym, Yoga Studio, Media Room, Party And Meeting Room (id:61852)
Aimhome Realty Inc.
6811 - 138 Downes Street
Toronto, Ontario
Experience the opportunity to reside in one of the most coveted waterfront areas, The Sugar Wharf, masterfully constructed by Menkes. Thoughtfully designed 501 sq ft + 189 sq ft balcony. Natural light floods the interior through floor-to-ceiling windows and complemented by a substantial wraparound balcony that grants a partial lake view & the CN Tower. The modern kitchen boasts integrated appliances and stone countertops. This excellent location places you just steps away from Union Station, Gardiner Expressway, St. Lawrence Market, and the Financial & Entertainment districts. Convenience is at your fingertips with Farm Boy, Loblaws, LCBO, restaurants & cafes just steps away. Plus Direct access to future path & school! (id:61852)
Prestigium Real Estate Ltd.
79 Niagara Street
Toronto, Ontario
Location, Location, Location, Full Furnished Three Bedroom Home, Right in the Heart of the City. This House Has It All. Beautiful Three Bedroom House. Newly Renovated Throughout With High Ceilings, Updated Kitchen With Granite Counter Tops And Lots Of Cabinet Space, Renovated Bathroom With Subway Tiles And Glass Divider, Parking Included. Steps To King St, Ttc, Tons Of Restaurants, Bars, Parks, Grocery Stores And So Much More. (id:61852)
Right At Home Realty
1111 - 1 Quarrington Lane
Toronto, Ontario
Experience the best of city living in this never-lived-in condo at One Crosstown, perfectly positioned at Don Mills & Eglinton! Enjoy a rare combination of Toronto skyline views to the south and a serene ravine/park outlook to the Ontario Science Centre Landscaping. This East-facing unit is filled with morning light through its floor-to-ceiling windows, enhanced by 9-foot ceilings and a modern kitchen with sleek finishes and premium appliances for stylish, functional living. Well designed Washroom space and conventional size Laundry machine offers family conveniency. Enjoy easy access to amenities including fitness centre, party rooms, guest suites, lounges and communal BBQ area. Just steps from schools, parks, shops, and restaurants. One Locker included for extra storage space! (id:61852)
Nu Stream Realty (Toronto) Inc.
13 Whitton Drive
Brantford, Ontario
Welcome to this beautifully designed detached home in one of Brantford's most desirable neighborhoods, Premium Ravine Lot. three years old and thoughtfully crafted for modern family living. This spacious residence features four large bedrooms, each with generous walk-in closets. The second floor offers three full bathrooms, including a luxurious ensuite and expansive walk-in closet in the primary bedroom, a well-appointed Jack and Jill bathroom between two bedrooms, and a separate full bath for the fourth bedroom. Convenience is key with an upper-level laundry room and a stunning upgraded kitchen that boasts a walk-in pantry, perfect for home chefs. The home is located close to top-rated schools like Walter Gretzky and Assumption College, family-friendly parks including Waterworks Park, and just minutes from shopping, restaurants, and transit routes. Offering a perfect blend of luxury, comfort, and convenience, this home is a must-see for families seeking quality living in Brantford. (id:61852)
Right At Home Realty
44 Bowshelm Court
Mississauga, Ontario
Beautifully newly renovated Furnished One bedroom basement apartment with features rarely found in basement units and An Open-Concept Layout. Full kitchen with dishwasher (rare for basement units), Luxury bathroom with LED backlit mirror, electric bidet toilet with seat warmer & full-height storage cabinet, glass shower, In-unit washer & dryer, additional hallway storage, Modern finishes throughout. Private entrance through garage. Suitable for a single or couple. No Pet No Smokers please. (Landlord may consider unfurnished) (id:61852)
Homelife/bayview Realty Inc.
12 - 3077 Cawthra Road
Mississauga, Ontario
Excellent Location. Spotless Carpet free, 2 Br 2 washroom Townhouse in the Heart of Mississauga. Open-Concept Living/Dining Room And Kitchen. Kitchen With Stainless Steel Appliances & W/O To Balcony. Barbeque Allowed. (from the balcony, you can see the cemetery, if this matters to you pls do not book the showing). Bright Living area Features: Marble Floors, Smart TV, and a combined dining area and Powder room. The Master Bedroom With A Walk-In Closet And Smart TV. Upper floor laundry. Upgraded light fixtures and portlights. Looking For Very Clean working Couples Or Single Professionals (id:61852)
One Percent Realty Ltd.
65 Patrice Crescent
Vaughan, Ontario
Beautifully Renovated And Meticulously Maintained 3 Bedroom Home On A Private Family Friendly Street. Exceptional Layout With Spacious Bedrooms And 4 Bathrooms. Stunning Custom Kitchen Featuring Two Sinks, Two Dishwashers, And Stainless Steel Appliances, Perfect For Entertaining. Hardwood Floors And LED Pot Lights Throughout. Newly Renovated Basement With Durable Vinyl Plank Flooring Offers Excellent Additional Living Space. Large Pie-Shaped Backyard Provides Privacy And Room To Enjoy. Full Two-Car Garage With Convenient Interior Access. A Must-See Home That Truly Stands Out. (id:61852)
Sutton Group-Admiral Realty Inc.
169 Seguin Street
Richmond Hill, Ontario
Stunning Brand New Townhouse. Rarely Offered Finished Walkout Basement Adds More Living Space And Extra Rental Income Potential. Never Lived In! Main Floor featuring An Open Concept plan, A Soaring 9' Ceiling And An Oversized Walkout Deck. Kitchen With Extra Large Granite Center Island, S/S Appliances & Hood Fan, Over Sized Windows throughout bring in natural sunlight all day long. Super Functional Floorplan, Total 2,415 SF, Featuring 3+1 Bright & Spacious Bedrooms, Three Full Bath And One Powder Well Appointed. Built-in Garage Plus Extra Deep Driveway Can Park 3 Cars. Minutes To Go Station, Shops, School, YRT, Bond Lake and Lake Wilcox. A Must See! (id:61852)
Bay Street Group Inc.
130 St. John's Side Road E
Aurora, Ontario
The Sanctuary! Spectacular family compound and entertainers estate on 35+ acres with private 15-acre spring-fed pond. Gated entrance, winding drive, circular motor court, and porte-cochere create an impressive welcome. Over 13,000 square feet of meticulously crafted living space with the finest materials and exceptional attention to detail. Main floor principal suite features grand entrance, his & hers dressing rooms, private office, and bar. Gourmet kitchen with top-of-the-line appliances, large windows, and terrace/pond views. Great room with marble fireplace and walk-out to terrace. Dining room with glass-encased wine storage and courtyard view. All bedrooms with ensuites' and walk-in closets. Finished walk-out basement with in-law suite potential. Hard surface floors throughout. 7-car garage, 27 parking spaces. Fully landscaped, magnificent water views, and the privacy. Walking distance to St. Andrews College & St. Anne's School. Close to Aurora Village amenities. A rare offering in a prestigious location! (id:61852)
RE/MAX Your Community Realty
10 Squire Drive
Richmond Hill, Ontario
Beautiful New Renovated 4 + 2 Detached House Situated In High Demand Community. New Engineer Hardwood Floor, New Tire On Main Floor With All LED pot Lights. New Kitchen With Central Island With Quartz Counter Top. New Stove, ,New Range Hood, Fireplace On Main Floor. New Powder Room With LED Mirror and Quartz Counter. All New Light Fixtures. New Stairs and Metal Handrails. New Vanities and Toilets On 2nd Floor Washrooms. New Painting All Over The House. New Stairs To The Basement. New Vinyl Floor on Basement With All New Pot Light. New Vanity For Basement Washroom. New Paving On Driveway with No Side Walk To Fit 4 parking Spots On Driveway. Enclosed Porch With Interior Access To Garage. Very Functional Floor Plan. Quick Access To Hwy, Shopping And Hospital. Top Rated Schools. Viva Transit & More (id:61852)
Real One Realty Inc.
#bsmt - 320 Drewry Avenue
Toronto, Ontario
Gorgeous Newly Renovated Basement Apartment In A Safe and Friendly Neighbourhood. Bright & Cozy 2BrWith Separate Entrance & Separate Laundry. Custom Built Kitchen & Washroom. Quartz CounterTops, Sink And Facet, Partial Furnished. Steps To Ttc, Close To Yonge St, Subway, School, Parks,Restaurants & All Amenities. (id:61852)
Bay Street Integrity Realty Inc.
815 - 25 Greenview Avenue
Toronto, Ontario
Luxury Tridel Building. Beautiful Unobstructed West View. Best Location!! Close To Finch Subway, Go Bus Station, Viva, Shops. Den Could Be Used For 2nd Bedroom. Bright & Spacious, Open Concept, Granite Counter Top, One Parking And One Locker Included (id:61852)
Right At Home Realty
Rm1 - 3036 William Cutmore Boulevard
Oakville, Ontario
Available March 1! Spacious furnished bedroom with private washroom, featuring laminate flooring and smooth ceilings. Bright and airy with large windows, located in the upscale and trendy Joshua Creek neighbourhood. Excellent access to Hwy 403, QEW, and 407. Driveway parking available for $50/month. Utilities included. Conveniently located right beside the home is a T&T Supermarket opening March, and situated within the high-ranking White Oaks Secondary School zone.Ideal for a young professional or student. (id:61852)
Union Capital Realty
238 Nautical Boulevard
Oakville, Ontario
Stunning sun-filled home in Prestigious Lakeshore Woods in Oakville on a Premium corner lot. With solid brick exterior and Custom double front door, this home welcomes you into a bright and inviting main floor. It offers 3301sqft (above grade) & 1534 sqft (basement) of Elegant living space. Formal spacious living room with 11ft ceiling , Separate Dining room, Gourmet Chefs Kitchen with Ample storage, a grand island with seating, Stainless steel appliances including a gas stove, built-in microwave, and oven. Family Room boasts a Cathedral Ceiling with Soaring Windows, built-in cabinetry including a two-sided gas fireplace shared with the main floor office. Modern Laundry room with new washer/dryer and a bench. 2nd Floor features An expansive primary bedroom with new TV cabinets and closets, Walk-in closet, and luxurious 5-piece ensuite, plus three additional spacious bedrooms each with ensuite. Fully Finished Basement Includes two bedrooms with ensuites, a large recreation area, a separate kitchen, laundry room, and an additional 2-piece bathroom. Imported light fixtures, Hardwood floors throughout. With a double-car garage and an extra wide driveway, this home provides ample parking. Professionally completed interlocking at front, backyard and side yard. The backyard and side yard is your dream outdoor space with beautiful trees, new grasses, new gazebo, standard size badminton court, lots of space to add your dream features (sunroom, outdoor kitchen, shed, etc). A rare find large lot in Lakeshore Woods. Great location, close to highway, schools, shopping centers, trails, parks, dog parks, and beach. (id:61852)
Real One Realty Inc.
3002 Preserve Drive, Unit 25 Drive
Oakville, Ontario
Welcome home to a space designed for real family living.Located in Oakville's beloved Preserve community, this thoughtfully upgraded townhome offers the perfect balance of comfort, function, and warmth for a growing family. The owner has invested in a valuable bedroom upgrade, creating extra space for children, visiting grandparents, or a quiet home office-because every stage of family life deserves room to grow.With comfortable living space on every level, this home allows everyone to enjoy both togetherness and privacy. Morning routines run smoothly, evenings feel relaxed, and weekends become moments to slow down and truly connect.Step outside and you're surrounded by parks, walking trails, top-rated schools, and family-friendly amenities-everything you need just minutes away. Whether it's playground time, school drop-offs, or family dinners nearby, life here is simply easier and more enjoyable.This is more than a home-it's a place where children grow, memories are made, and your family's next chapter begins. Perfect for young families looking for space, comfort, and a welcoming community. (id:61852)
Jdl Realty Inc.
52 - 50 Edinburgh Drive
Brampton, Ontario
Welcome to this stunning end-unit 3-bedroom, 4-bathroom condo-townhouse, offering one of the best locations in the complex! This bright and spacious home features a fully finished walkout basement that backs onto a serene ravine, offering peaceful views and added privacy. From the moment you step inside, you'll be impressed by the thoughtful layout, natural light, and quality finishes throughout.The main floor showcases an open-concept living and dining area with elegant hardwood flooring, perfect for relaxing or entertaining guests. A bay window adds charm and floods the space with light. The modern kitchen is equipped with stainless steel appliances, ample counter and cabinet space, a stylish backsplash, and a convenient breakfast bar. A second bay window in the kitchen overlooks the private ravine and opens to a deck perfect for morning coffee or evening BBQs.Upstairs, the large primary bedroom features a walk-in closet, its own bay window, and a 4-piece en-suite bath for your comfort. Two additional generously sized bedrooms and a full bathroom complete the upper level.The professionally finished basement, completed by the builder, offers a walkout to a private patio surrounded by nature ideal for a home office, recreation room, or media space. Theres also a 2-piece bathroom and abundant storage space.Enjoy the convenience of a single-car garage with direct interior access, a private driveway, and visitor parking nearby. Bay windows on all three levels enhance the character and brightness of this exceptional home. Don't miss this rare opportunity to own a beautifully maintained, move-in-ready home in a sought-after, family-friendly community. Book your private showing today! (id:61852)
Executive Real Estate Services Ltd.
215 Keele Street
Toronto, Ontario
Fantastic Opportunity For Investors And End-Users Alike! Just One Block From Bloor St West And The Subway!!! Whether For Personal Use, Multi-Generational Living, Or Investment, This Property Delivers Location, Functionality, And Income Potential In One Complete Package. This Well-Maintained Originally Four Bedroom Home Features Extra Kitchen On Upper Level Now Which Can Be Easily Converted Back, Three Wrms And A Legal Basement Apartment. Recent Improvements Include All New Windows, A Renovated Main-Floor Kitchen, Two Renovated Bathrooms, And A New 200-amp Electrical Panel. Excellent Transit With Nearby TTC Subway Connections. Enjoy Countless Restaurants, Bars, & Shops Along Bloor St. Close Proximity To Majestic High Park With Many Beautiful Trails. (id:61852)
Century 21 Heritage Group Ltd.
1208 - 20 Gatineau Drive S
Vaughan, Ontario
Gorgeous 2-Bedroom, 2-Full-Bathroom Corner Condo Flooded With Natural Light! This Desirable Layout Offers An Open-Concept Living Space With Modern Finishes And Thoughtful Details Throughout. Highlights Include: Spacious Balcony Perfect For Relaxing Or Entertaining, Large Walk-in Closet in the Primary Bedroom Suite, Expansive Kitchen With Large Island, Ample Storage, Seamless Flow to Living/Dining Areas, Pot Lights, Window Blinds, and Engineered Hardwood Flooring, 1 Underground Parking Spot (Electrical Vehicle Charger EVC) + Private Locker Included. Live in One of Thornhill's Most Prestigious Buildings - D'or Condos - With Resort-Style Amenities:- 24-Hour Concierge and Security- Indoor Pool, Hot Tub, Steam Room/Sauna- Fully Equipped Gym, Yoga Studio- Elegant Party Room With Lounge and Outdoor Terrace/BBQ Area- Guest Suites, Media Room, and More. Prime Beverley Glen Location: Steps to Shops, Restaurants, Promenade Mall, Transit, Parks, and Major Highways. Ideal for Professionals or Small Families Seeking Luxury and Convenience. (id:61852)
Sutton Group Quantum Realty Inc.
79 Silk Twist Drive
East Gwillimbury, Ontario
A Must See 3200 Sqft Double Car Garage House In The Prestigious Neighbourhood With Walk-out Basement. Featuring Open Concept Layout And Lots Of Upgrades. Hardwood Flr And Smooth Ceiling Thru-Out Main & Second Floor. Features Library In The Main Floor Giving More Space And Privacy. Large Eat-In Kitchen, Cozy Living & Dining Room. Spacious Master Bedroom W/ 5Pc Ensuite Washroom. 2nd&3rd, 4th&5th Bdrms W/ 4Pc Semi-Ensuite. Enjoy This Brand New Home! Close To Schools, Shops, Parks, Go Transit, Shopping Center, Hwy404. (id:61852)
Hc Realty Group Inc.
924 & 926 Lake Drive E
Georgina, Ontario
Attention Entrepreneurs, Investors & Developers! An incredible opportunity to purchase prime, commercially-zoned, fully serviced vacant land on a high-visibility Main Street location. This versatile site offers a wide range of permitted uses to match your vision-ideal for concepts such as a pop-up restaurant/food service, food trucks, parking, financial or professional office, medical, garden centre, vehicle sales/car dealership, retail, school/education, theatre/entertainment, dry cleaning, and more. Ask for the zoning by-law for the full list of permitted uses. Surrounded by established retail with strong local and tourist foot traffic, and just minutes from Lake Simcoe and Jackson's Point Harbour, a standout location with serious potential. (id:61852)
Tesa Real Estate Inc.
69 Newmill Crescent
Richmond Hill, Ontario
Welcome to this beautifully renovated basement apartment in the highly desirable Devonsleigh community. This carpet-free unit offers a bright open-concept layout with modern pot lights and a functional kitchen featuring brand-new appliances. Featuring a separate entrance for added privacy and convenience. Tenant is responsible for one-third of all utilities. One driveway parking space included. Enjoy the convenience of private in-suite laundry. Steps to Yonge Street, close to all amenities, Viva, banks, restaurants, supermarkets, and more. (id:61852)
Homelife Landmark Realty Inc.
21654 Warden Avenue
East Gwillimbury, Ontario
Recently renovated bungalow on a large 75 x 210 ft lot, perfectly designed for modern living. Features new flooring, updated kitchen and bathroom, and energy-efficient lights throughout. The expansive lot provides ample outdoor space, perfect for recreation, gardening, or future expansion. The large driveway accommodates up to 6 vehicles, plus two storage sheds for added convenience. Located close to shopping, dining, schools, and parks, with easy access to Hwy 404 and Hwy 48. Move-in ready with strong land value and great investment potential. (id:61852)
Homelife Landmark Realty Inc.
214 - 1460 Whites Road
Pickering, Ontario
Welcome To your home with a Stunning View Of The Lake From Rooftop Terrace! This Is 1592 Sf With An Open Concept Condo Townhouse With 3 Spacious Br, 2.5 Luxurious Baths. Kitchen with large sit down island, S/S Appliances & Quartz Counter Top. Convenient Location, hop onto the 401 And 407, 5 Minutes to GO Train, Walking Distance To Banks, Restaurants, Grocery, Pharmacy, Tim Hortons, Etc. (id:61852)
Canada Home Group Realty Inc.
108 Bavin Street
Clarington, Ontario
Welcome to 108 Bavin Street, where modern comfort meets everyday convenience in the heart of Bowmanville. This contemporary home offers 3+1 bedrooms, 4 bathrooms, two parking spaces, three finished levels, and a fourth-level unfinished basement ready for your customization-ideal for families and working professionals alike. The bright, open-concept interior is filled with natural light and features sleek, modern finishes throughout, along with stainless steel appliances that have never been used. Thoughtfully designed living spaces provide both functionality and style, making day-to-day living comfortable and effortless. Located in a vibrant, growing community, this home offers exceptional access to nearby schools, parks, shopping, and essential amenities. Commuters will appreciate the quick access to Highway 401 and the added value of the future Bowmanville GO Station just minutes away, promising even greater connectivity. A perfect blend of space, style, and location, this home delivers modern living at its best in one of Bowmanville's most convenient neighbourhoods. (id:61852)
The Agency
1211 - 11 Yorkville Avenue
Toronto, Ontario
**11 Yorkville - a luxury boutique residence in the heart of prestigious Yorkville, where business and leisure seamlessly converge, surrounded by world-class cultural landmarks.This brand-new, south-facing 1 bedroom, 1 bathroom suite offers 603 sq. ft. of thoughtfully designed living space plus a 117 sq. ft. private balcony. The bright and spacious layout is filled with natural sunlight. The expansive bedroom features a large closet, while the oversized balcony provides unobstructed, breathtaking cityscape views with walkouts from both the living room and bedroom.The modern open-concept kitchen is equipped with high-end built-in Miele appliances, a striking two-level marble island, and a built-in wine trough and bar fridge. The spa-inspired four-piece bathroom adds an elegant finishing touch.Residents enjoy an exceptional collection of world-class amenities, including 24-hour concierge service, outdoor lounge with BBQ, rooftop terrace, indoor and outdoor pools with hot tub, sauna, pet spa, party room, bar, movie theatre, bike studio, yoga room, guest suites, and more.With a perfect Walk Score of 100, this location offers unmatched convenience. Just steps to Yorkville and Bloor's luxury boutiques, fine dining, Bloor-Yonge and Bay subway stations, and within walking distance to the Toronto Reference Library, University of Toronto, ROM, parks, and theatres.A rare opportunity to experience a refined, elegant, and truly luxurious urban lifestyle. (id:61852)
Dream Home Realty Inc.
515 - 352 Front Street W
Toronto, Ontario
Fabulous Front St Location Across From Rogers Centre. Short Walk To Vibrant Entertainment District, Business Centre, King And Queen Shops. Easy Access To Major Transportation Routes. Large Open Balcony, Bright West Views. Excellent Amenities Include Spacious Meeting/Lounge Area That Walks Out To Amazing Roof Top Garden, Media Rm, Exercise Rm, Guest Suites & Visitor Pkg. (id:61852)
RE/MAX Your Community Realty
2 - 429 Lawrence Avenue W
Toronto, Ontario
A large three-bedroom apartment with a balcony in a triplex building. Renovated with a new kitchen and bathroom. Tenants pay for Hydro and partly for gas (only hot water, including tank rental). One parking space is included. The salesperson is also the owner of the property. (id:61852)
Cityscape Real Estate Ltd.
Bsmt - 59 Roadmaster Lane
Brampton, Ontario
Welcome to this bright and spacious legal basement suite in a desirable family neighbourhood of Fletchers Meadow. This unit offers comfort and convenience, making it ideal for a small family, couple, or working professional, with a dedicated parking spot in the driveway. This basement suite is ideally located near transit, shopping, schools, and all amenities. (id:61852)
Exp Realty
Lower - 1413 Safeway Crescent
Mississauga, Ontario
Welcome home to this large studio apartment in desirable Lakeview, Mississauga. Step inside to discover a spacious open concept layout where your kitchen flows seamlessly into your living space, with heated floors adding warmth and comfort during the colder months. Nestled on a quiet tree-lined street in an established neighbourhood, you'll enjoy peaceful living while staying connected to everything that matters. Your commute is effortless with a bus stop just one minute away and the GO station nearby, while easy access to Highway 427 & the QEW put the entire GTA within easy reach. Dixie Mall, groceries, and daily essentials are moments from your door, and the lake, parks, and trails are just a short drive away. (id:61852)
Real Broker Ontario Ltd.
522 - 10 Park Lawn Road
Toronto, Ontario
Beautiful 2Bd Condo, freshly painted and upgraded with a Beautiful Open Concept Kitchen With Quartz Counter and Backsplash, brand new roller blinds, Track Lights, Stainless Steel Appliances, Mirrored Closet Doors, 9-Foot Ceiling ,2 Bedroom, 2 Full Washroom, 1 Parking, Westlake Encore, Modern Building, Amazing Location Overlooking Mimico Creek/Humber Bay Park Trail/Beach, Open Concept, Floor To Ceiling Windows, Double Access To Large Open Balcony, Facing West,Overlooking Relax Court, Laminate, Marble Flooring In Washrooms, Ensuite Laundry, Master Bedroom With Walk-in Closet and 3-PieceEnsuite Washroom, Excellent Building Amenities With 24 Hours Concierge, Gym, Party Room, Pool, Meeting Room, Visitor Parking, Steps toTTC, Shops, Restaurants, Walking and Bike Trails, Close Proximity to Gardiner Expressway , QEW, Highway 427 (id:61852)
Right At Home Realty
810 - 115 Denison Avenue
Toronto, Ontario
Tridel's newest community MRKT Condominiums. Experience luxury downtown living with everything Toronto has to offer right at your doorstep. This rare, wide, and spacious 1+1 bedroom with 2 bathrooms features a bright west-facing exposure and a large balcony - perfect for enjoying sunset views. The suite offers a modern kitchen with built-in appliances, stone countertops, and elegant finishes throughout. Enjoy resort-style amenities, including a multi-level gym, outdoor rooftop pool, BBQ terrace, co-working space with meeting rooms, and a kids' playroom. Located in the heart of Kensington Market, steps to U of T, Chinatown, Queen West, King West, and easy access to St. Patrick subway station and TTC streetcars. Luxury, lifestyle, and convenience all in one address. (id:61852)
Homelife Landmark Realty Inc.
608 - 25 Mcmahon Drive
Toronto, Ontario
** One Underground Parking & One Locker Included ** Experience luxury, hotel-inspired living in this stylish 1 Bedroom + Den condo located in the highly sought-after Bayview Village community of Toronto. Designed with modern elegance, this unit features laminate floors throughout, a bright open-concept layout, and high-end built-in appliances. The oversized den, enclosed with a glass wall, offers a bright & versatile space perfect as a second bedroom or a home office. The spacious living room is filled with natural light from large windows and provides a seamless walkout to a generous balcony, ideal for relaxing or entertaining. The primary bedroom boasts wall-to-wall windows, an upgraded closet organizer, and a serene view overlooking the balcony. Enjoy exclusive access to Concords spectacular 80,000 sq. ft. Mega Club, featuring an unmatched collection of world-class amenities designed for leisure, wellness, and entertainment. Unbeatable location: steps to Bessarion & Leslie subway stations, the Toronto Public Library, North Yorks largest community center, IKEA, Canadian Tire, Starbucks, and Aisle 24 Grocery. Just minutes to North York General Hospital, Oriole GO Station, Hwy 401/404, and top shopping at T&T Supermarket, Fairview Mall, Loblaws, Pusateris Fine Foods, and Bayview Village Shopping Centre. (id:61852)
Highland Realty
503 - 39 Roehampton Avenue
Toronto, Ontario
Great Location In The Heart Of Toronto At Yonge/Eglinton Featuring Direct TTC Subway Access. Spacious 2 Bed, 2 Bath Southeast Corner Unit At 749 Sq. Ft. With Large Balcony Of 270 Sq. Ft. A Great Living Space With 10 Ft Ceilings, Lots Of Natural Light & Windows. Laminate Floor Though-out. Open Concept Living/Dining And Modern Kitchen With B/I Appliances And Quartz Counter. Primary Bedroom With 4 Pc Ensuite. One Locker Included. Amazing Amenities: 24Hr Concierge, Outdoor BBQ Terrace, Fitness Gym, Party Room, Conference Room, Underground Path Connected To Shops & Restaurants. Parks, Schools And TTC/ Subway/ Future LRT At Your Doorstep. (id:61852)
Smart Sold Realty
171 Great Falls Boulevard
Hamilton, Ontario
For Lease! Welcome to 171 Great Falls Blvd-a bright and spacious corner home built in 2022, offering approximately 3,125 sq. ft. of thoughtfully designed living space in the highly sought-after Waterdown area. This 4-bedroom, 4-bathroom home features an open-concept main floor with hardwood floors, pot lights, a gas fireplace, built-in speakers, and a chef-inspired kitchen with granite countertops, wall oven/microwave combo, gas line, and abundant cabinetry. A main-floor library/office can also function as a fifth bedroom. Upstairs, you'll find generous bedrooms and a versatile loft/flex space, perfect for an office, study, or playroom. Located close to Burlington, top schools, parks, trails, and highways, this home is modern, stylish, and move-in ready! (id:61852)
Right At Home Realty
Bsmt - 2362 Proudfoot Trail
Oakville, Ontario
W-E-L-C-O-M-E to this furnished 2 bdrm suite in the heart of West Oak Trails, one of Oakville's most desired and strategically located neighbourhood. Surrounded by top-rated schools, parks, and just minutes from the Oakville Trafalgar Memorial Hospital, this unit offers the perfect blend of convenience and community living. Newly renovated and stylishly furnished with modern touches, this space has been thoughtfully designed for comfort and elegance. Enjoy easy access to all amenities such as shopping, dining, transit. Proximity to the hospital & major highways makes this the ideal location those who work from home, single professionals/students or a young couple. (id:61852)
Icloud Realty Ltd.
53 Silent Pond Crescent
Brampton, Ontario
Discover this 3 bdrm 3 wshrm finished basement semi- detached home in the popular Lakeland Village community. Designed for everyday comfort living, this home features 9-foot ceilings and a bright open-concept main floor that flows smoothly from the living to dining areas.The spacious kitchen offers enough cabinets and a large breakfast area with a walkout to a fully fenced backyard perfect for outdoor family gatherings. The second floor features an inviting primary bedroom with a 5-piece ensuite, complete with a soaker tub and separate shower. Additional highlights include a finished basement with an extra bedroom ideal for extended families or guests and additional living space for entertainment, a home office, or a gym. The home also includes a one-car garage and a private driveway with parking for multiple vehicles. Ideally located within walking distance to the lake, park, and scenic trails, and just minutes from schools, Trinity Common Mall, Highway 410, restaurants, and a golf course. With its inviting atmosphere, this home offers a wonderful lifestyle perfect for growing families or anyone looking for a comfortable place to call home. (id:61852)
Right At Home Realty
Basement - 12 Unicorn Lane
Barrie, Ontario
Welcome to 12 Unicorn Lane! This newly built basement apartment offers a bright and spacious layout featuring two bedrooms with large windows that provide plenty of natural light. Thoughtfully designed with modern pot lights throughout, brand new appliances, and stylish new flooring. Enjoy the convenience of separate laundry, plus additional storage space in the cold cellar. A comfortable and contemporary living space, perfect for tenants seeking quality and functionality in a beautiful home. Tenant pays 30% of all utilities and wifi. *Some photos virtually staged to show potential* (id:61852)
Right At Home Realty
1210 - 39 Mary Street
Barrie, Ontario
Experience the pinnacle of luxury lakeside living with this exceptional 2 bedroom, 2 bathroom suite in Barrie's coveted Debut Waterfront Residences, offering a perfect blend of modern style, everyday comfort, and unmatched convenience, all framed by unobstructed lake views perfect for those that enjoy living in a city while taking advantage of the natural views and long walks by the water. Inside you will find quality vinyl flooring throughout, complemented by contemporary tile finishes in both bathrooms and a modern sleek kitchen with a matching counter top table. Outside your door, resort style amenities await, including a stunning infinity plunge pool, fire pit, BBQ area, state of the art fitness center, professional boardroom, and beautifully designed indoor and outdoor dining spaces ideal for hosting. Located in the vibrant heart of downtown Barrie, you'll enjoy easy access to trendy bars, charming restaurants, boutique shops, sandy Lake Simcoe beaches, the marina, and the scenic 7 mile lakeside trail. This building is the first of many changes coming to the area. The GO Station, and public transit are just a short walk away, and the 400 highway a short drive making commuting effortless. (id:61852)
RE/MAX West Realty Inc.
602 Scarlett Line
Springwater, Ontario
Dive into your own private backyard oasis featuring a sparkling above-ground pool, lush green surroundings, and a fully customized wraparound deck designed for hosting and relaxation. This remarkable property sits on one of the most desirable lots in the entire community, with both the rear and side of the home bordering the serene Simcoe County Forest-offering unmatched privacy, calm, and natural beauty.The expansive front and back yards provide endless space for gatherings with family and friends, complete with an integrated deck, gas fireplace lounge area, and a dedicated children's play space.Inside, the home presents a spacious and functional layout. The main floor includes a bright office, a formal dining room, an eat-in kitchen with a breakfast area overlooking the yard, and a cozy sunken living room that opens directly onto your private deck. Upstairs, you'll find four generously sized bedrooms, including a primary suite with a full 5-piece ensuite. Every bedroom offers ample closet space and large windows that fill the rooms with natural light. Two skylights on the roof further elevate the brightness of the home.The fully finished walkout basement features its own kitchen and separate bedroom-ideal for multigenerational living, guests, or income potential. The garage includes a dedicated workshop area, perfect for hobbyists.This home truly offers everything: space, comfort, nature, and endless opportunity for family enjoyment. Picture your children running freely across the property, wildlife sightings right from your windows-including deer-and a warm, friendly community where neighbors sell fresh eggs, meats, produce, and flowers straight from their farms.Total above-ground living space is 2,546 sq ft, plus the finished walkout basement. (id:61852)
Aruldason Realty Brokerage Inc.
81 Dundonald Trail
Newmarket, Ontario
Freehold Corner Lot in Glenway Estates - Upsizing or Downsizing Dreams Come True! -- Flooded with natural light from the best 3 exposures --South, East, and West, this 4-bedroom + main-floor office home blends style and function effortlessly. Nearly 2,000 sq. ft. with a boho-beach vibe, featuring unobstructed sunset views from both the living room and primary bedroom. The exterior has been fully upgraded with $50K in interlocking, a grand wrap-around entrance, landscaped gardens, and 2 side-by-side parking spots + garage. Inside, enjoy carpet-free living with upgraded hardware throughout, professionally designed custom paneling and closets, chic light fixtures, and newer upgraded stainless steel appliances. The convenient second-floor laundry room adds extra functionality. The fully fenced backyard is designed for balance--half professionally interlocked, half green space--perfect for entertaining or relaxing. The basement offers in-law suite or rental income potential, adding long-term value. **Location, location, location.** Steps to top-rated schools, community centre, trails, parks, and all amenities including Upper Canada Mall, Costco, the GO Station, and both HWYs 400 and 404! ** BUYER INCENTIVE AVAILABLE To Save Buyer Thousands! ** (id:61852)
Corcoran Horizon Realty
