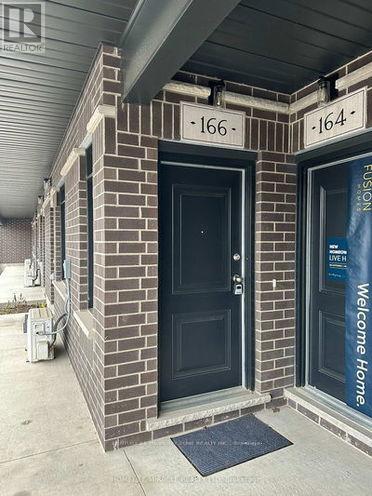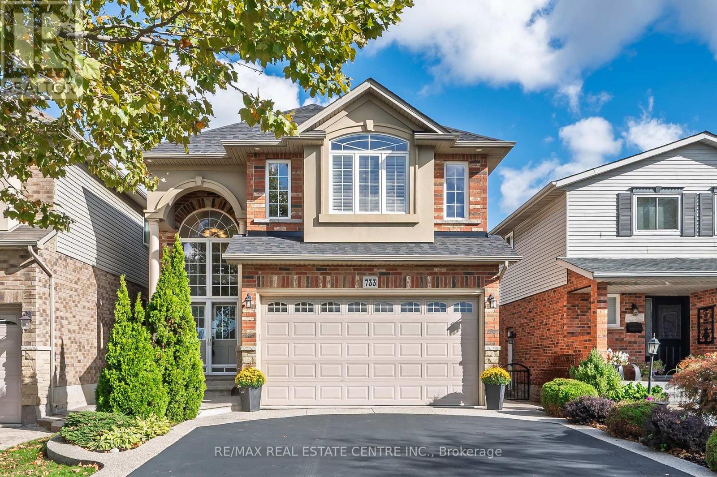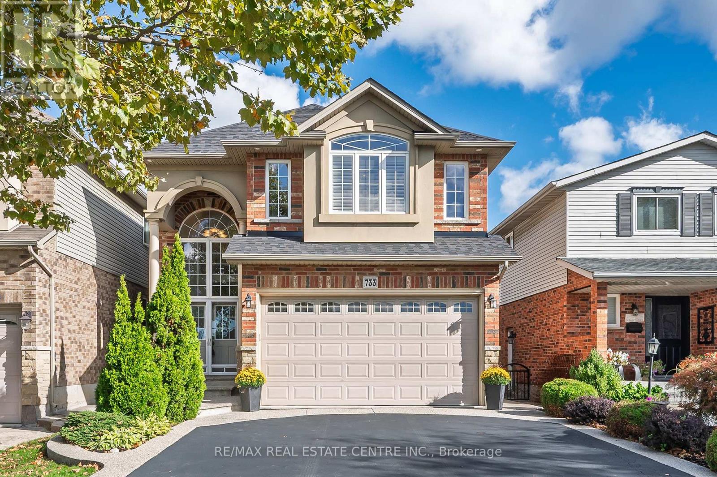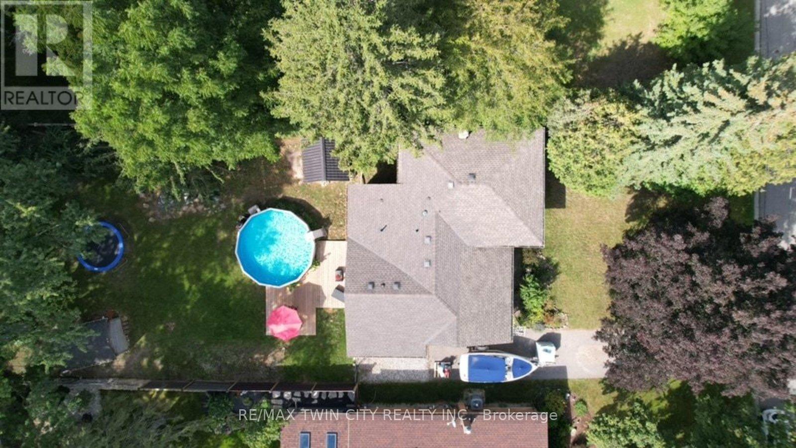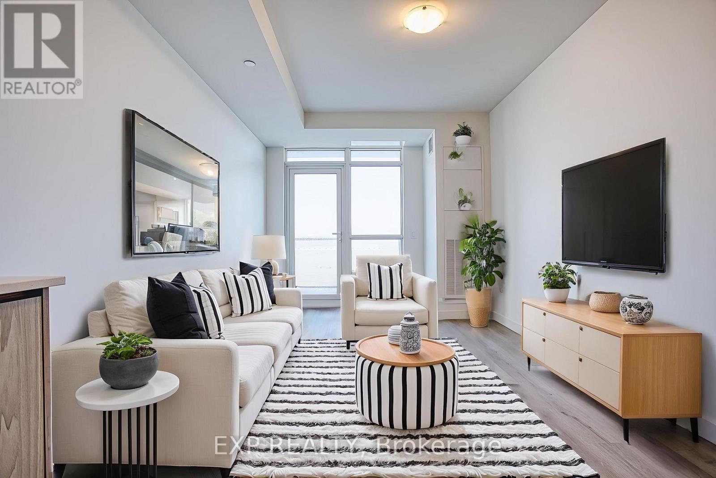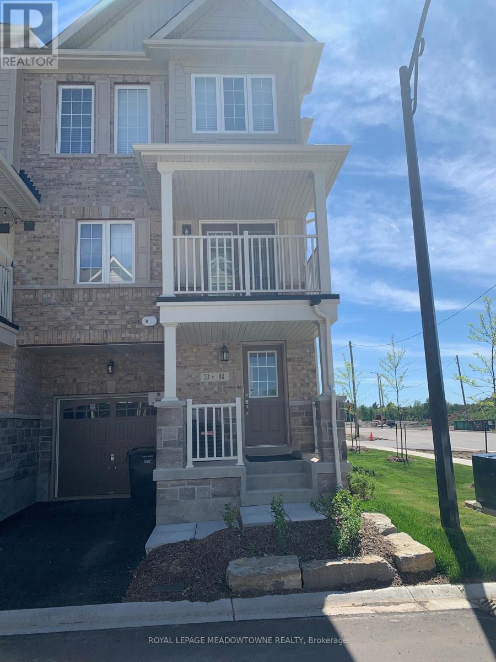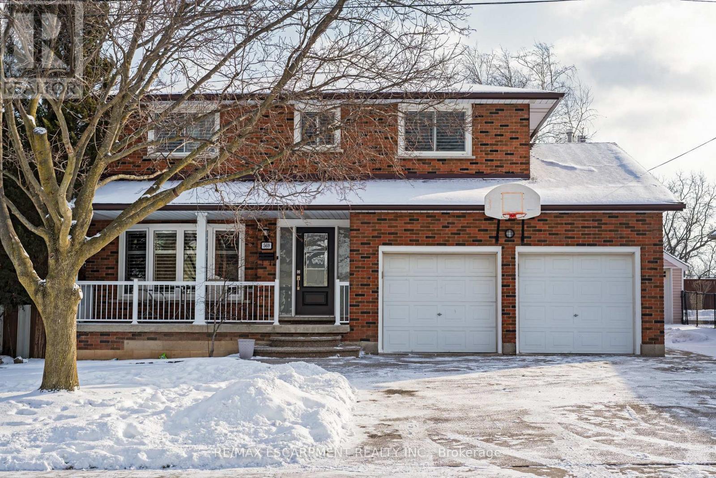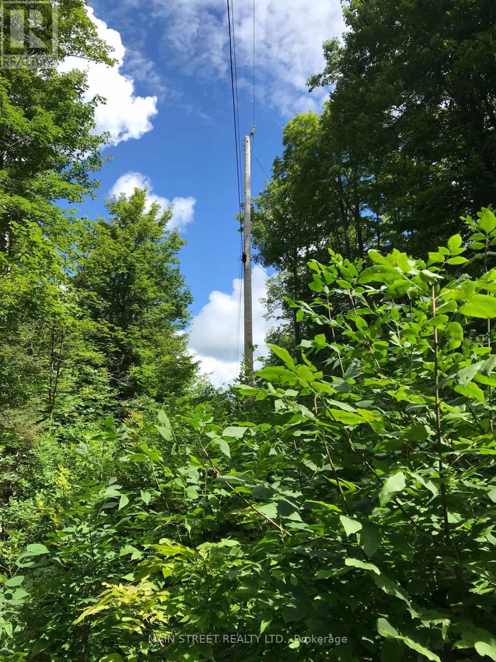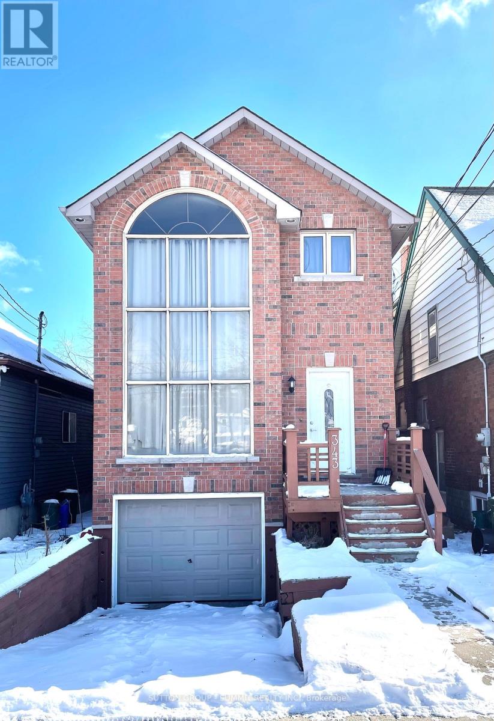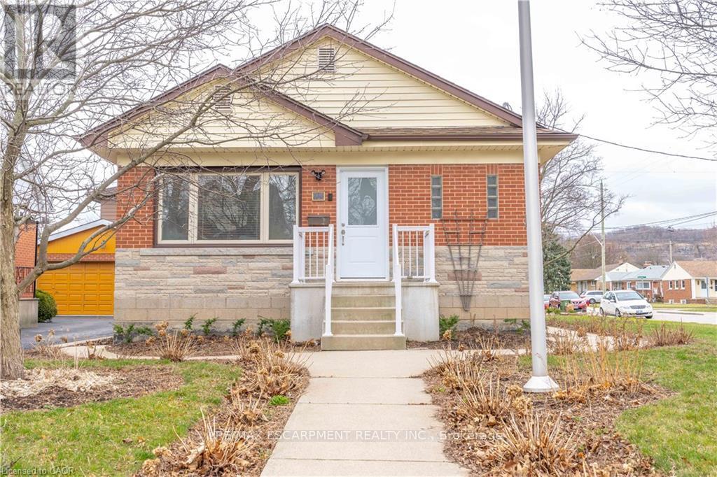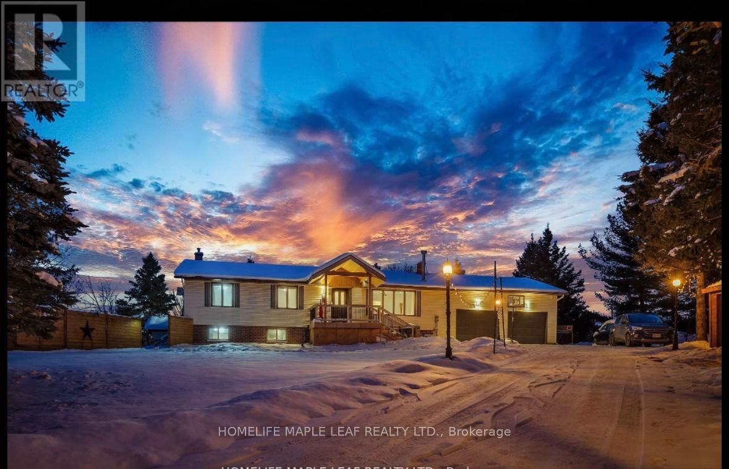164 Oat Lane
Kitchener, Ontario
Welcome to this modern full townhouse offering approximately 1,220 sq. ft. of living space in the798family-oriented community of Huron Village. This bright urban stacked townhome features 2 bedrooms, 2.5 bathrooms, and 1 surface parking space.Open-concept living and dining area with walk-out to a large balcony. Upgraded kitchen featuring quartz countertops, stainless steel appliances, and ceramic backsplash. The primary bedroom offers a 4-piece ensuite, walk-in closet, and walk-out to a second spacious balcony. Second bedroom includes a large window and closet, with an additional 4-piece bathroom. Convenient second-floor stacked laundry. Close to Wallaceton's green spaces, commercial centre, and minutes to downtown Kitchener, providing easy access to amenities and urban conveniences. All the Utilities to be paid by the Tenants. (id:61852)
Century 21 Property Zone Realty Inc.
733 Stone Church Road E
Hamilton, Ontario
This Charming 4+1Bdr,3.5 Bath Wellington model is one-of-a-kind floor plan will impress theperfect balance of style & space offering over 3000 sq ft of finished living space on an extra-deep 149.3 lot. Home has been well loved and cared for. Entertaining the doors, you'll notice to detail, The main floor 2 pc is exceptionally Lg, living room with gas fireplace.Formal Dining Room has European Beech hrdwd & is perfect for family meals. you enjoying themaple cabinetry w/crown moulding and Open concept kitchen Perfect for entertaining with updated quartz countertops, back splash, lg island w/ lots of cabinet, and newer stainless-steel appliances. the kitchen opens seamlessly to the inviting family room. oak staircase leads to spacious 4 bedrooms & computer nook. Three large bright bedroom & Master bedroom incl: "his & her" walk-in closets, ensuite w/Jacuzzi tub, shower& dbl sink. The fully finished basement is a true a versatile space with a large rec room with wet bar& quartz counter top , built-in bar fridge, The finished lower level adds one more bedrooms and a three-piece bath. Lg fenced-inbackyard is perfect for time outdoors enjoy the beautifully landscaped w/ large deck,& interlocking patio as well as gardening, play, or simply relaxing in your private deep backyard . family-friendly neighborhood and is conveniently located close to schools, parks, public transportation, Hwy and all amenities. Contact for more details and to arrange a private viewing. (id:61852)
RE/MAX Real Estate Centre Inc.
733 Stone Church Road E
Hamilton, Ontario
This Charming4+1Bdr, 3.5 Bath Wellington model is one-of-a-kind floor plan will impress the perfect balance of style& space offering over 3000 sq ft of finished living space on an extra-deep 149.3 lot. Home has been well loved and cared for. Entertaining the doors, you'll notice to detail, The main floor 2 pc is exceptionally Lg, living room with gas fireplace. Formal Dining Room has European Beech hrdwd & is perfect for family meals. you maple cabinetry w/crown mounding and Open concept kitchen Perfect for entertaining with updated quartz countertops, back splash, lg island w/ lots of cabinet, and newer stainless-steel appliances. the kitchen opens seamlessly to the inviting family room. staircase leads to spacious 4 bedrooms & computer nook. Three large bright bedroom & Master bedroom incl: "his & her" walk-in closets, ensuite w/Jacuzzi tub, shower& dbl sink. The fully finished basement is true a versatile space with a large rec room with wet bar& quartz counter top, built-in bar fridge, The finished lower level adds one more bedrooms and a three-piece bath. updates like a newer shingles on roof (2025) with 20 years warranty, newer 8/8 fridge, dishwasher, (2025), washer, dryer. Lg fenced-in backyard is perfect for time outdoors enjoy the beautifully landscaped w/ large deck, & interlocking patio as well as gardening, play, or simply relaxing in your private deep back yard. family-friendly neighborhood and is conveniently located close to schools, parks, public transportation, Hwy and all amenities. Contact for more details and to arrange a private viewing. (id:61852)
RE/MAX Real Estate Centre Inc.
58 Kinnard Road
Brantford, Ontario
Set within one of Brantford's most sought-after neighbourhoods, 58 Kinnard Road is surrounded by larger lots, tree-lined streets, and homes that reflect long-term pride of ownership-a pocket where properties are tightly held and demand remains strong.The main floor is designed for everyday living, with a natural flow between the living and dining areas that feels open, connected, and easy to gather in. The updated kitchen sits comfortably within the layout and includes a side entrance, ideal for busy households and easy access to the yard. The main-floor primary bedroom features a private ensuite and walk-out French doors leading directly to the back deck and above-ground pool-making it easy to picture summer mornings, evening swims, and effortless indoor-outdoor living.Upstairs, three well-proportioned bedrooms and a full bath provide comfortable space for family, guests, or work-from-home needs. The finished lower-level family room, complete with a gas fireplace, offers a cozy space for movie nights, kids' hangouts, or relaxed evenings at home. The laundry and utility room includes generous storage and access to extensive crawlspace storage, helping keep everyday living organized.Outside, the deep, privately fenced lot is lined with multiple storage options, including a workshop and two additional storage sheds, offering space for tools, seasonal items, hobbies, and outdoor equipment. The backyard is well suited for entertaining, relaxing, and making the most of summer by the pool.Major improvements include: updated electrical, roof replacement (2016), furnace (2019), on-demand hot water, water softener, and pool pump and filter (2024).Located steps from the Grand River and Brantford's well-known trail system, this home offers a setting that feels peaceful and removed-yet remains just minutes to downtown Brantford and quick Highway 403 access. A balance of space, privacy, and convenience that continues to draw buyers to this neighbourhood. (id:61852)
RE/MAX Twin City Realty Inc.
408 - 461 Green Road
Hamilton, Ontario
Welcome to Unit 408 at 461 Green Road - a bright and stylish 1 bedroom condo perfectly positioned just steps from the lake. Enjoy the best of both city and country living with easy access to Confederation Park, major highways, and the new GO Station, making commuting a breeze. This thoughtfully designed unit offers a light-filled living space ideal for modern condo living. Residents also enjoy exceptional building amenities, including a media lounge, studio space, art gallery, club lounge, and a stunning rooftop terrace complete with BBQs and fire tables - perfect for relaxing or entertaining. A fantastic opportunity to lease a contemporary lakeside home in a vibrant, well-connected community. (id:61852)
Exp Realty
20 - 88 Decorso Drive
Guelph, Ontario
1266 Sq Ft. 3 Bedroom Corner Unit. This Luxury Townhome Glows With A Lot Of Natural Light Through It's many Big Windows. Spacious Foyer, Open Concept Kitchen And 9' Ceiling On main Floor. Minutes away From University Of Guelph, Stone Road Mall, Direct Bus Route. (id:61852)
Royal LePage Meadowtowne Realty
569 Rosseau Road
Hamilton, Ontario
This beautiful and modern 4 bedroom, 3.5 bathroom home offers a completely move-in ready experience in one of Hamilton's most desirable neighbourhoods. The main floor features a fully open-concept layout with wide sightlines, natural light, and high-function design. The upgraded kitchen acts as the heart of the home with an oversized island that comfortably seats up to six people - perfect for morning coffee, casual dining, or hosting family and friends. It's a true entertainer's space that connects seamlessly with the living and dining areas. Plumbing and electrical upgrades were completed approximately four years ago with permits available for buyer review. The fully finished basement (completed in 2025) adds valuable living space with a recreation/media area, a finished 3-piece bathroom, and the home's laundry room. Outside, a major highlight is the 500 sq. ft. detached shop featuring 10 ft vaulted ceilings, heating and cooling via ductless heat pump, and its own 60 amp panel (systems approx. three years old). It's an ideal setup for hobbies, studio use, workshop needs, storage, or a personal gym. Located in the highly desirable Rosedale neighbourhood, this home puts you minutes from Kings Forest Golf Course, parks, trails, schools, and everyday amenities. Commuting is convenient with quick access to the Red Hill Valley Parkway and Kenilworth Access. A rare blend of style, functionality, and modern upgrades - ready for its next owner to enjoy without the stress of renovations. (id:61852)
RE/MAX Escarpment Realty Inc.
000 Blanchards Road
Kawartha Lakes, Ontario
Vacant building lot 0n good road (school bus route) Sports park opposite in an area of upscale homes. Easy commute to Lindsay, Coboconk, Newmarket, Orillia and Keswick. Poom for workshop and boasting older trees Near Balsam Lake for recreation and fishing, boating (id:61852)
Main Street Realty Ltd.
19 Wallace Place
Haldimand, Ontario
Welcome to 19 Wallace Place, this 3+1 bedroom home sits on a quiet court and has been extensively renovated to combine style, comfort, and functionality. The interior features bright, open-concept living with vaulted ceilings, updated vinyl flooring, and a custom kitchen with 2022 appliances. Large patio doors lead to a fully fenced and private backyard with a saltwater inground pool. The lower level includes a spacious recreation room, fourth bedroom, bathroom, and mudroom/laundry area with a separate entrance and a garage door featuring a built-in pedestrian door, offering potential for an in-law suite. Additional structures on the property include a bunkie and a shed, which could be converted for additional use. The property offers strong curb appeal, ample parking, and a convenient location close to parks, schools, shopping, and the Grand River. (id:61852)
RE/MAX Escarpment Realty Inc.
343 Upper Wentworth Street
Hamilton, Ontario
OVER 2338 SQUARE FEET OF LIVING SPACE PLUS A FINISHED BASEMENT WITH IN LAW SUITE WITH SEPERATE ENTRY. VAULTED CEILINGS IN FAMILY ROOM, GARAGE ENTRY AND ALLEY ACCESS REAR PARKING. LOADS OF UPGRADES INCLUDING ROOF (2017),FURNACE AND AC (2012) 2 KITCHENS, 2 LAUNDRY SUITES (2ND FLOOR AND BASEMENT) BRAND NEW FLOORING, FRESHLY PAINTED AND UPDATED LIGHTING. THIS HOME IS VERY SPACIOUS WITH SEPERATE LIVING AREAS FOR UPPER AND LOWER IN-LAW SUITE. 3 PARKING SPOTS (1 FRONT DRIVE, 2 REAR ALLEY). 100 FEET FROM CONCESSION STREET WITH RESTAURANTS, SHOPPING AND PARKS ALL RIGHT AT YOUR FEET. THIS HOME WAS BUILT IN 1990, COPPER PLUMBING, COPPER WIRING WITH 200 AMPS OF SERVICE. EACH 2ND FLOOR BEDROOM HAS ITS OWN WALK IN CLOSET WITH A TOTAL OF 3.5 BATHS. THIS WONT LAST LONG. ALLEY IS ACCESIBLE FROM 2 SIDES AND HAS 2 PARKING SPOTS. (id:61852)
Sutton Group - Summit Realty Inc.
2 - 73 Ofield Road
Hamilton, Ontario
Welcome to this stunning, fully renovated and remodeled 4-bedroom, 2-bath basement unit located at 73 Ofield Road. Nestled in a safe, quiet, and highly sought-after neighbourhood, this home is surrounded by friendly neighbours and offers convenient access to public transit, restaurants, grocery stores, fitness center's, and more. This bright and spacious unit features four generously sized bedrooms, each with ample closet space to support comfortable and organized living. Enjoy cooking in the modern kitchen, thoughtfully designed with soft-close cabinetry, stone countertops, and stainless steel appliances, including a refrigerator, self-cleaning flat-top stove, and a high-efficiency, ultra-quiet dishwasher. Private side door entry. For added convenience, the unit includes a high-efficiency washer and dryer located on the bedroom level, eliminating the need for shared or coin-operated laundry and making everyday living effortless. Heat and water are included in the rent, while tenants are responsible for their own hydro. The backyard is shared, with lawn care professionally maintained by the landlord. Parking includes one designated lane on the left side of the driveway. (id:61852)
RE/MAX Escarpment Realty Inc.
5702 Sixth Line
Erin, Ontario
Perfectly Set On 2 Acres Surrounded By Mature Trees, This 3+2 Bedroom Raise Bungalow Feels Like Home The Minute You Pull Up. The Living Room Is Warm And Inviting With A Wood-Burning Fireplace. A Spacious Dining Area Looks Out To The Backyard And Flows Into The Bright And Airy Kitchen, Where You Will Find A Large Island And Stainless Steel Appliances. The Primary Bedroom Includes A Private Ensuite Bathroom. Finished Walk-Out Basement With Eat-In-Kitchen, Full Washroom And 2 Bedroom. 2 Car Garage Attached Plus Additional 4-Car Detached Garage. Come And Make This Home Your Home Where You Will Enjoy The Stunning And Secluded Views Both Morning And Night! This Property Is Minutes Away From Orangeville. This Property Comes With A Remote Gate For Extra Security. (id:61852)
Homelife Maple Leaf Realty Ltd.
