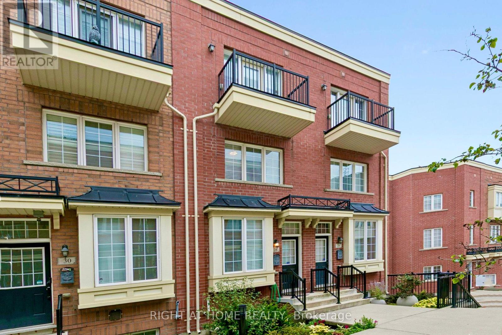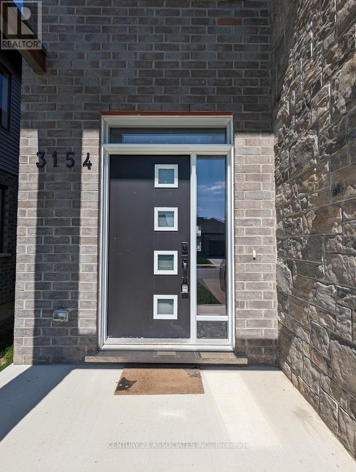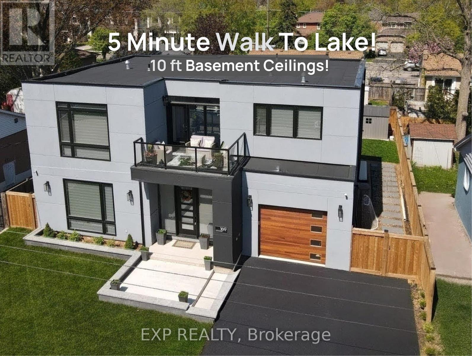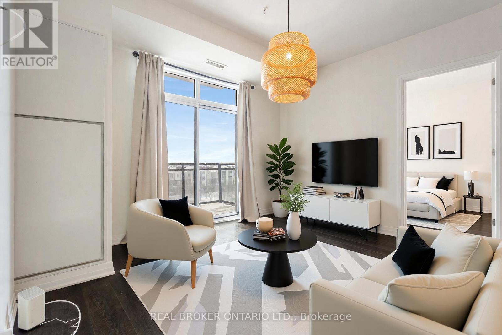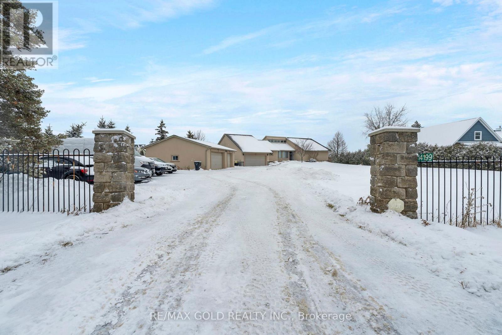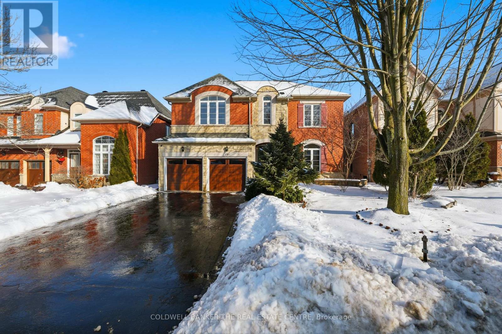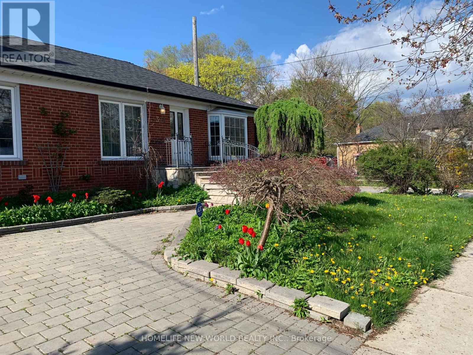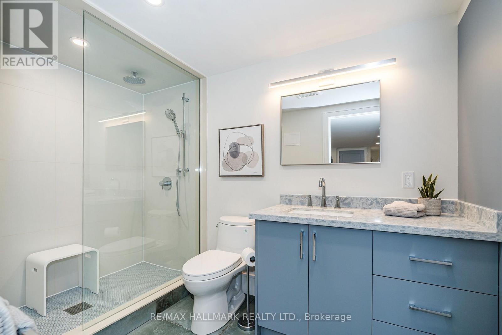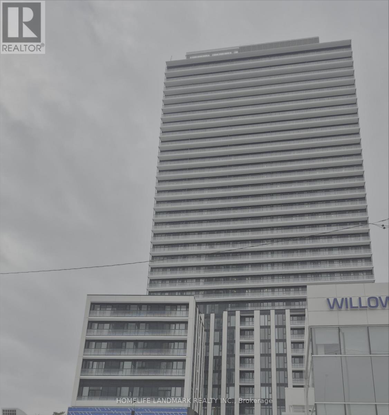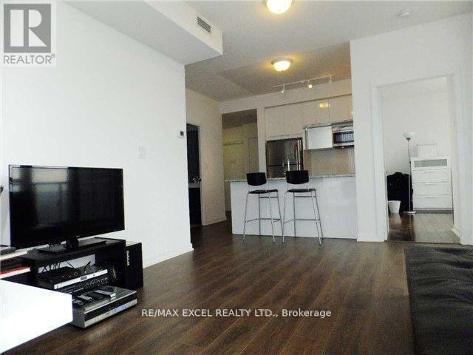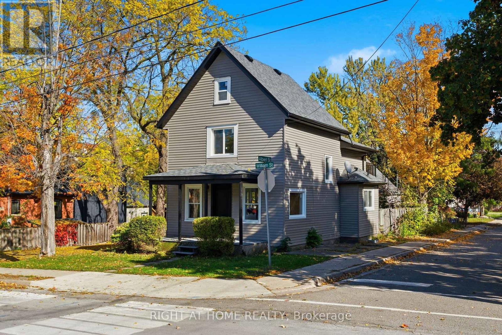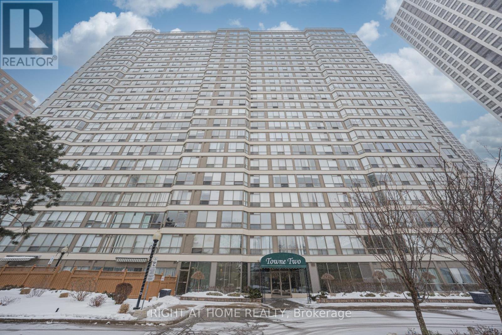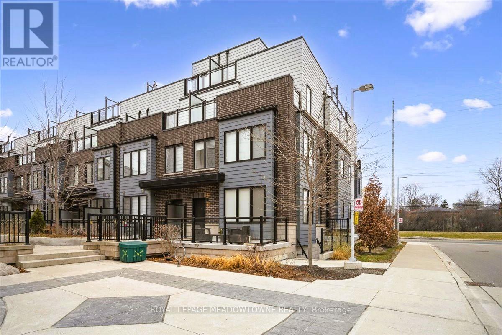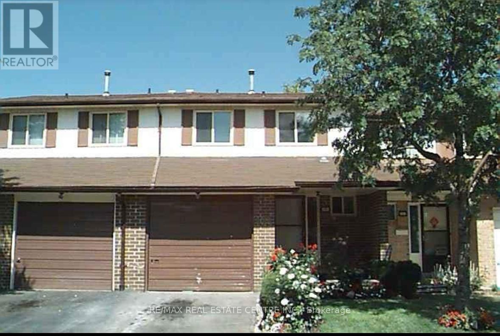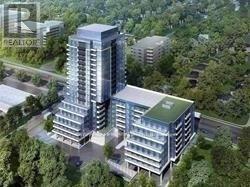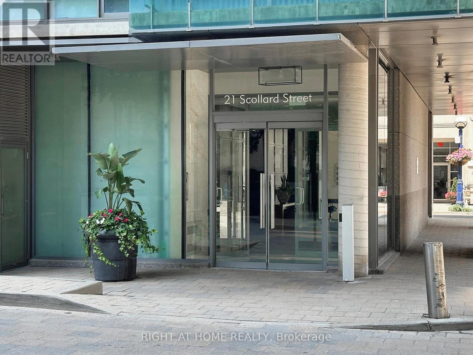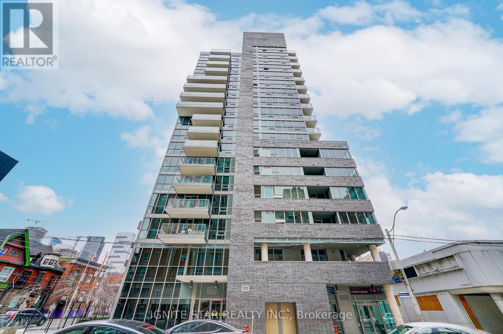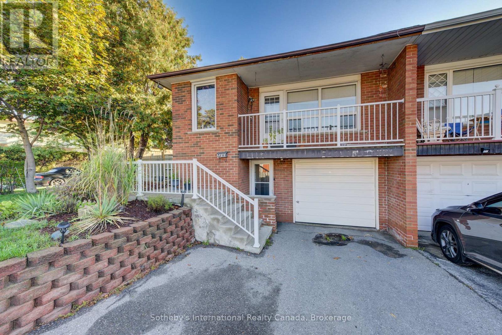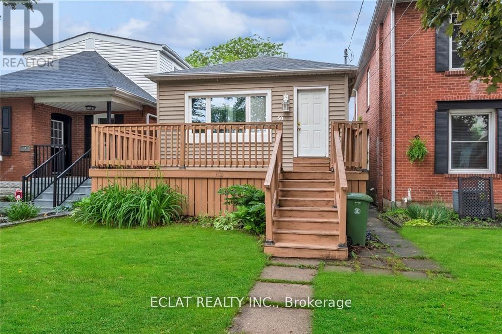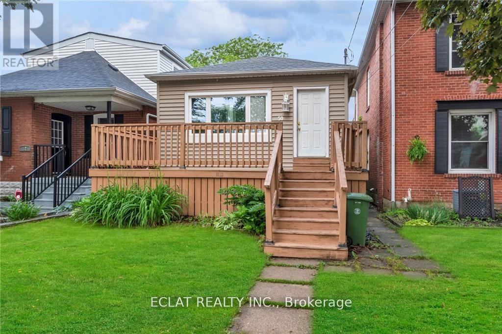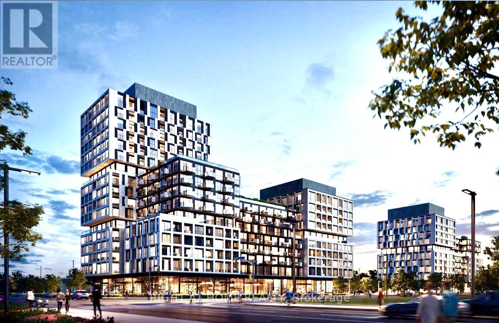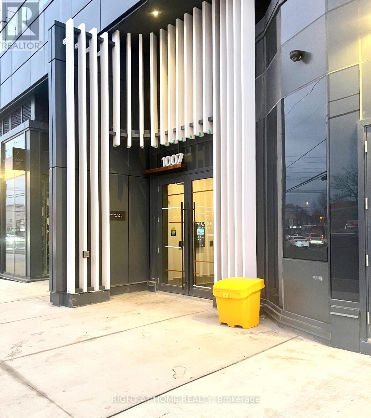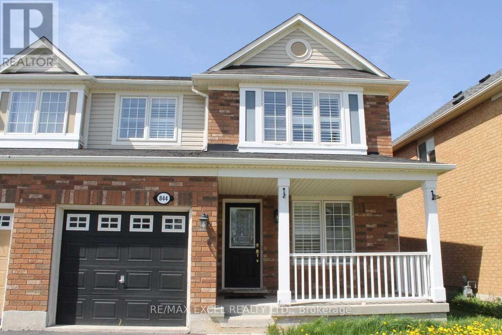28 Raffeix Lane
Toronto, Ontario
Modern 3 Storey Townhouse In Prime Corktown! Enjoy 3 Generous Sized Bedrooms, Private 3rd Floor Primary Retreat With Spa Like Bathroom, Walk-In Closet & W/O To Balcony. Open Concept Main Floor With 9 ft. Ceilings, Hardwood Flrs, Modern Kitchen - Stainless Steel Appliances, Quartz Countertop, Breakfast Bar & W/O To Balcony With Gas BBQ Hookup. Bright Finished Basement With Cold Room & W/O To Attached Garage. Close To Shopping, Cafes, Restaurants, Schools, Parks, Public Transit With Easy Access To Downtown, The Distillery, The Beaches & HWYS. (id:61852)
Right At Home Realty
3154 Frieda Way
London North, Ontario
Complete House With Open Concept Layout. Foxwood Homes "Cortese" Model (1868 SqFt). Ideally located close to Hyde Park Rd & Fanshawe Park Rd. Foyer has 17 Ft. Ceiling, Main Floor 9 Ft. Ceiling, Basement with 9 Ft. Ceiling. Laminate Flooring on the Main Floor. Kitchen with Quartz Counter Top, Island and Pantry. Laundry Room on the Second Floor with Storage. Master Bedroom with Walk-In Closet and Ensuite Washroom with Double Sinks. Two More Good Sized Bedrooms. Pictures were taken before tenant moved in. Property Recently Painted. Close to Shopping, Restaurants, Schools. (id:61852)
Century 21 Associates Inc.
169 Euston Road
Burlington, Ontario
Situated on the border of Oakville and Burlington, 169 Euston Rd lies in the highly sought-after Elizabeth Gardens neighbourhood just a 5-minute walk from the lake! This beautifully crafted, custom-built home offers 3 bedrooms and 4 bathrooms, blending luxury and functionality at every turn. Primary bedroom features a 5pc spa-like ensuite, walk in closet and hardwood floors throughout. The 5pc Jack and Jill Washroom completes the spacious second and third bedroom with an ample amount of natural light. The main floor and basement features 10-foot ceilings, and 9-foot ceilings on the second floor, which makes the space feel open and airy. The open concept custom gourmet kitchen boasts high-end stainless steel appliances ($35K) with dovetail jointed drawers ($30K), perfect for the home chef. Custom stairs add an elegant touch, and a spacious second-floor balcony provides a private outdoor retreat. The large mudroom with built-in storage and convenient laundry area enhances daily living. Enjoy the polished cement Hydronic heated floor in the fully finished basement, offering both comfort and style. Back yard boasts a Covered deck full width of the house Natural gas hookup Hot tub hookup at side of house, Deck has concrete pad poured underneath - hot tub ready. Other extras include High Velocity furnace ($20K), Boiler with pool pump installed - ready for inground/above ground pool, and Garage is Wired for EV hookup. Every detail of this home has been carefully designed with no expense spared. Too many features to list, book your appointment to see this gem today! You don't want to miss this opportunity to own your forever dream home!! (id:61852)
Exp Realty
401 - 1105 Leger Way
Milton, Ontario
Welcome to Hawthorne South Village Condos! This Mattamy-built 2 Bed + Den suite offers 788 sq ft of thoughtfully designed living space with 9 ft ceilings and modern finishes throughout. Enjoy upgraded laminate flooring, tile floors in the kitchen and bathroom, stainless steel appliances, quartz countertops, and a built-in microwave with hood fan. The bedroom features custom built-in closet shelving, and the unit is complemented by a private 90 sq ft balcony - perfect for relaxing or entertaining. Ideal for a couple or small family. Includes 1 underground parking space and 1 locker. Convenient stacked washer/dryer included. (id:61852)
Real Broker Ontario Ltd.
14199 Mclaughlin Road E
Caledon, Ontario
Welcome to this fully updated, All Stucco-Plaster bungalow nestled on an acre size of (147.64 x 299.44 ) area of beautifully landscaped land In Caledon. Offering approximately 2,480 sq. ft Aprox of well-designed living space, this bright and spacious home is perfect for large families. The main level features an elegant living and dining area that leads to a bright white kitchen with walk-out to the backyard, 3 generous bedrooms, including a primary suite with walk-in closet and 4-piece ensuite, and renovated powder and main bathrooms. The home is completed by an attached 2-car garage with basement access and a rare detached heated 3-car garage/workshop. The unfinished basement includes an office with above-grade windows and a 2-piece bath, providing excellent potential for future customization. (id:61852)
RE/MAX Gold Realty Inc.
19 Deerhorn Crescent
Aurora, Ontario
Located in the heart of Aurora Highlands, this detached 4-bedroom, 3-bathroom home combines comfort, style, and family-friendly living. Backing onto a serene pond, the property offers privacy and peaceful year-round views. The carpet-free interior features 9-foot ceilings on the main level and a practical layout designed for everyday life, with convenient second-floor laundry. Two bedrooms share a Jack-and-Jill bathroom, ideal for kids or guests, while large basement windows fill the lower level with natural light, ready for future finished space. The backyard includes a private composite deck off the kitchen, perfect for morning coffee or evening wine while enjoying the pond. Surrounded by walking trails, this home provides easy access to outdoor recreation and a true connection to nature. With friendly neighbours, pride of ownership, and many long-time original homeowners, this is a rare opportunity to enjoy pond views, privacy, and a welcoming community lifestyle in one of Aurora's most desirable neighbourhoods. (id:61852)
Coldwell Banker The Real Estate Centre
140 Lady Jessica Drive
Vaughan, Ontario
Nestled on a premiem Ravine-view lot within the distinguished Upper Thornhill Estates, this refined residence in a gated ENCLAVE captivates with its seamless open-concept design. Encompassing 6,615 square feet (excluding the finished basement), the home radiates elegance with a 19-foot ceiling in the first-floor library, 10-foot ceilings on the main and second floors, and 9-foot ceilings in the basement. Every room is thoughtfully crafted for spacious sophistication. Exquisite custom enhancements elevate both style and utility: expansive windows bathe the interior in natural light, while the gourmet kitchen features a grand central island, top-tier Sub-Zero and Wolf appliances, and ample pantry storage. Polished hardwood floors, recessed lighting, coffered ceilings, bespoke accent walls, luxurious chandeliers, and intricate French mouldings create an atmosphere of timeless grandeur. Each bedroom is appointed with walk-in closets featuring custom organizers and opulent ensuite bathrooms, including an exceptionally spacious master closet in primary bedroom. Dual furnaces provide consistent comfort year-round, and the home's striking exterior is enhanced by fully interlocked front and rear yards. The bright west-facing backyard, a tranquil retreat overlooking the serene Maple Reserve Trail forest, offers scenic ravine vistas, a custom gazebo, and meticulously landscaped grounds-ideal for quiet repose. Conveniently located near esteemed private and public schools, with easy access to Rutherford and Maple GO stations for effortless GTA commuting, 140 Lady Jessica Drive embodies refined luxury in Patterson's most coveted enclave. Your DREAM HOME awaits! (id:61852)
Dream Home Realty Inc.
374 Horsham Avenue
Toronto, Ontario
Spacious Fully Furnished 2Bed Apartment , New Painting Throughout , 2 Bedroom & 1 Washroom In Basement ,Quiet Family Friendly Neighborhood In North York. Separate Private Entrance To Lower Level Apartment, Separate Laundry, Full Kitchen And Family Area, Driveway Parking Spaces ,Convenient Mins Walk Away From Yonge St, Schools, Restaurants, Shops & Community Centre .Short term Lease or one year .La Relate With Owner. (id:61852)
Homelife New World Realty Inc.
House - 202 Rusholme Road
Toronto, Ontario
Updated, Bright And Spacious FULLY FURNISHED Lower Level Studio Apartment, 7'2" Ceilings, With 524S.F Of Living Space. THIS UNIT COMES WITH MONTHLY CLEANING. Open Concept, Modern Living Space With Luxury Vinyl & Porcelain Heated Floors. Situated On A Tree-Lined Street Decorated With Impressive Victorian And Edwardian-Style Homes. L-Shaped Kitchen With Quartz Counter Top & Stainless Steel Appliances. Stunning Bathroom With W/I Shower & Ample Storage Space. BELL 1.5GBPS Internet And Better TV Package. The Unit will be Leased When We Find The Perfect Fit For The Property And Other Occupants In The Building. 3-6 Months Rental At $3K. Check Out The Video. (id:61852)
RE/MAX Hallmark Realty Ltd.
716 - 5858 Yonge Street
Toronto, Ontario
Luxurious Plaza on Yonge Condo located in the heart of North York. This suite features smooth ceilings, premium finishes, and a sleek European-inspired kitchen complete with quartz countertops and stainless steel appliances. Just steps from Finch Subway Station- a major transit hub for both TTC and GO Transit- offering unmatched mobility. Enjoy the convenience of Yonge Street with countless shops, restaurants, and daily essentials right at your doorstep. This prestigious building offers full amenities, including 24/7 concierge and security. (id:61852)
Homelife Landmark Realty Inc.
611 - 62 Forest Manor Road
Toronto, Ontario
Location Location Location, Stunning Spacious 2 Bedroom, Master En-Suite, Liv Room W/O To Balcony, Beautiful View Of City. Emerald City- Dream Tower, Steps To Subway, Fairview Mall, Quick Access To 404/401. Full Amenities: Indoor Pool, Exercise Room, Party Room, And Security. (id:61852)
RE/MAX Excel Realty Ltd.
4255 William Street
Lincoln, Ontario
Welcome to 4255 William Street. Discover this fully renovated 3-bedroom, 2.5-bathroom gem in a quiet, family-friendly Beamsville neighborhood. This home blends rustic charm with modern luxury, featuring an open-concept living area with original wood beams, a custom accent wall with electric fireplace and thoughtful storage. Enjoy a brand-new kitchen, beautifully renovated bathrooms, and a cozy attic loft bedroom with a vented skylight. Situated on a corner lot, the property offers a huge backyard, large deck, second-storey balcony, new windows, large laundry/mudroom and parking for up to six cars. Move-in ready and absolutely stunning! (id:61852)
Right At Home Realty
1011 - 55 Elm Drive
Mississauga, Ontario
Welcome home to this sun-filled corner suite, move-in ready and beautifully laid out. Spacious bedrooms with hardwood flooring throughout. The primary bedroom is a true retreat, featuring a generous walk-in closet and a spa-inspired ensuite with glass walk-in shower and relaxing soaker tub. Large second bedroom, smart and functional layout, and expansive wrap-around windows that flood the unit with natural light. Unbeatable Square One location.24Hr Gatehse Security, Rooftop Terrace Stunning Views, Indoor Pool/Hottub, Exercise Rm, Sauna, Party Rm, Library, Billiards, Squash/Tennis, Bbq, & More! (id:61852)
Right At Home Realty
Th #1 - 2232 Bromsgrove Road
Mississauga, Ontario
Great opportunity at Clarkson's Southdown Towns Awaits! Modern &Stunning 3Br + 3Ws end-unit townhome with south-facing exposure and a bright, functional 1,942 sq. ft. layout -the largest model. Features9-ft ceilings. Upgraded gourmet kitchen with quartz waterfall island, quartz countertops, backsplash, and a dreamed walk-in pantry. Newer Samsung appliances (2024-2025) with extended warranties (see Schedule of Inclusions). A true move-in ready gem. 2nd floor offers two spacious bedrooms, additional office/play space, laundry room, and a5-pc bath. The large primary bedroom floor includes walk-out to balcony, large W/I closet a 4-pc ensuite & a computer nook. Enjoy panoramic endless south views from rooftop terrace & balcony. Gas line on terrace (BBQ) & gas line in kitchen (future gas upgrade available).Owned tankless water heater. Upgraded plumbing fixtures with quartz &marble vanities. Roller shades & bedrooms blackout dual blinds. Underground parking directly below unit with private oversized storage room (7' x 14'). Visitor parking. Close to shopping, transit, highways, & 5-min walk to Clarkson GO Station+++ Shows A+ (id:61852)
Royal LePage Meadowtowne Realty
199 - 199 Baronwood Court
Brampton, Ontario
Spacious 3 bed/3 bath town home with finished basement in a great location. Steps to public transit, close to schools, shopping complex, parks, Heart Lake Conservation Area, and more. This is a family friendly Condo complex includes Cable TV, Water, fenced backyard, outdoor pool and Visitor parking. This is a must see Property !!! property will be freshly painted and cleaned professionally for next tenants to move in. (id:61852)
RE/MAX Real Estate Centre Inc.
2001 - 3121 Sheppard Avenue E
Toronto, Ontario
4 Year New Modern Luxury Condo With Gorgeous Unobstructed East View, 9' Ceiling, Two Split Bedrooms + Den And Two Full Bathrooms, Laminate Floors, Stainless Steel Appliances, Ensuite Laundry, Master Ensuite, Open Balcony, Excellent Location. Close To Ttc And Fairview Mall. Minutes To 401/404/Dvp (id:61852)
Right At Home Realty
207 - 21 Scollard Street
Toronto, Ontario
Modern, turnkey, charming1+1 bedroom with parking and locker right in the heart of trendy Yorkville in the seven-storey Villas condos on 21 Scollard Street! So much to love about this inviting and spacious 613 sq ft of space with 9 feet ceilings and chic lighting with two walkouts to the over 90 sq ft south facing balcony. This beautifully renovated open concept layout features: roomy bedroom with ample organized closet space and a private walkout to the balcony; large den can be used as an office/bedroom/studio; elegant kitchen with tall grey cabinets, stainless steel appliances and breakfast bar; the combined living and dinning rooms draws your eye to the sunny exterior inviting you to walk out the patio door and soak in the outside sun/air; and stylish contemporary bathroom with a sleek walk in shower, vanity and glass/metal cabinet. Residents can enjoy the many facilities at both 21 Scollard (exercise room, party room) and 18 Yorkville (exercise room, party room, rooftop terrace, billiards room, media room, parking). Located by the Four Seasons Hotel the tree-filled Yorkville Town Hall Square and the historic Yorkville Public Library, you can enjoy the many upscale fine dining restaurants, bars and clubs, boutique luxury shopping on Bloor/Hazelton Lanes, Canadian Tire, University of Toronto, Royal Ontario Museum and intriguing art galleries in this prestigious neighbourhood. Stroll down Yonge Street and take in the ambience of downtown living! Convenient walking access to the subway lines at Yonge and Bloor makes it a breeze to get around! Location Location Location! Must see this GEM at this price point in the heart of Yorkville with Parking and Locker! Great investment rental property for downtown and university living or first time home buyer or down sizing! (id:61852)
Right At Home Realty
303 - 320 Richmond Street E
Toronto, Ontario
The Modern Is One Of The Best Buildings On Richmond St. East! Great Location And Every Convenience AtYour Door Step. A Large Open Concept 1 Bdrm Plus Den Suite W Hardwood Floors & Modern Finishes . StepsTo Financial District, Union Station, Ryerson University, George Brown College, Ttc & Conveniently LocatedAcross From A Tim Horton's, Dry Cleaners & Convenience Store. Condo Amenities Include Large RooftopPatio With 2 Bbq's, Rooftop Pool With Incredible City Views. (id:61852)
Ignite Star Realty Inc.
400 Cherokee Boulevard
Toronto, Ontario
Welcome to this bright and spacious home featuring 3 generously sized bedrooms, 2 full bathrooms, and 2 family-sized kitchens perfect for extended families or investors. The fully self-contained basement apartment includes a separate entrance, its own laundry, 2 bedrooms, and a full bath, offering excellent income potential or an ideal in-law suite.Recent updates include new flooring and full interior repaint (2022), a newly renovated kitchen, and a re-shingled roof (Oct 2022). The property also boasts a lot width wider than most homes in the area, providing extra outdoor space and curb appeal.Walk-outs from the basement for added convenience. Separate laundry for both upper and lower units (upper level hookups in garage). Chimney in place for potential fireplace addition. Excellent schools nearby both elementary and high school. Steps to grocery stores, shopping, parks, and community amenities. Minutes to Hwy 404, DVP, and 401 for stress-free commuting. Easy access to regional transit (GO Train) for commuters.This home combines family comfort with outstanding investment potential ideal for buyers seeking flexibility, convenience, and value in a prime location. (id:61852)
Sotheby's International Realty Canada
Unit 1 - 50 East 24th Street
Hamilton, Ontario
Renovated 2-bedroom home on East 24th St, nestled in the picturesque East mount neighborhood in Hamilton. This charming residence offers a comfortable and inviting living space, with ample local amenities from grocery, coffee shops, and Juravinski Hospital nearby; this unit is perfect for small families or young professionals. An ample front porch allowing the perfect place to enjoy the morning sun and a coffee. The unit, provides a bright, airy living room with ample natural light and neutral-toned walls, providing a versatile backdrop for your personal style and furnishings. Well-appointed kitchen with modern appliances and ample cabinet space for all your culinary needs. The kitchen also features a dining room space, sliding glass doors leading to ample back patio space, and a quaint, private backyard overlooking the laneway parking. Dedicated parking spots to ensure hassle-free parking and quick access to both the Sherman and Claremont Cuts allow for an easy commute into the city. Tenant pay 60% of utilites. Separate Hydro meter. (id:61852)
Eclat Realty Inc.
Unit 2 - 50 East 24th Street
Hamilton, Ontario
1-bedroom basement on East 24th St, nestled in the picturesque Eastmount neighbourhood in Hamilton. This charming residence offers a comfortable and inviting living space, with ample local amenities from grocery, coffee shops, and Jervanski Hospital nearby; this unit is perfect for small families or young professionals. The unit, provides a bright, airy living room with ample natural light. Well-appointed kitchen with modern appliances and ample cabinet space for all your culinary needs. Dedicated parking spots to ensure hassle-free parking and quick access to both the Sherman and Claremont Cuts allow for an easy commute into the city. Tenant pays 40% of utilities. Separate Hydro meter. (id:61852)
Eclat Realty Inc.
1007 Queensway
Toronto, Ontario
Welcome to Verge Condos.A Brand New Project Conveniently Located at The Queensway and Islington! Open Concept Living Room,Kitchen With Walkout To Balcony Offering Unobstructed South Facing Views.Modern Kitchen With Stainless Steel Fridge and B/I Appliances. Spacious Primary Bedroom With a 3pc Ensuite And Closet Space. Steps From TTC Transit, Major Highways, Restaurants, Shops, And Shopping Centres . Building Amenities Including a 24-hour Concierge, Fitness Centre, Golf Simulator,Party Room, Lounge, A Beautiful Outdoor Terrace Offering BBQ Grill-Stations. Locker And Parking Included. Building Features Digital Keys. Free Internet First Year! (id:61852)
Right At Home Realty
1308 - 1007 The Queensway Avenue
Toronto, Ontario
Welcome to Verge Condos.A Brand New Project Conveniently Located at The Queensway and Islington! Open Concept Living Room,Kitchen With Walkout To Balcony Offering Unobstructed South Facing Views.Modern Kitchen With Stainless Steel Fridge and B/I Appliances. Spacious Primary Bedroom With a 3pc Ensuite And Closet Space. Steps From TTC Transit, Major Highways, Restaurants, Shops, And Shopping Centres . Building Amenities Including a 24-hour Concierge, Fitness Centre, Golf Simulator,Party Room, Lounge, A Beautiful Outdoor Terrace Offering BBQ Grill-Stations. Locker And Parking Included. Building Features Digital Keys. Free Internet First Year! (id:61852)
Right At Home Realty
844 Gazley Circle
Milton, Ontario
Beautiful 3-bedroom, 3-washroom semi-detached home featuring hardwood floors on the main and second levels, pot lights throughout, and a modern kitchen with quartz countertops, stainless steel appliances, and stylish backsplash. Hardwood staircase with wrought iron pickets. Updated faucets and dual-flush toilets. Finished basement offers a spacious recreation room with bar and ample storage. Photos were taken previously. (id:61852)
RE/MAX Excel Realty Ltd.
