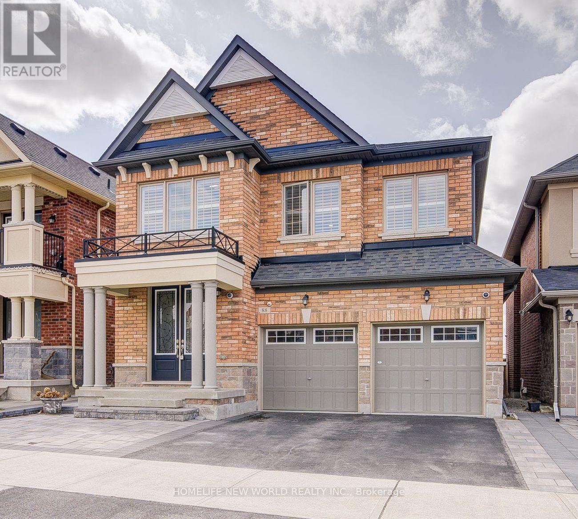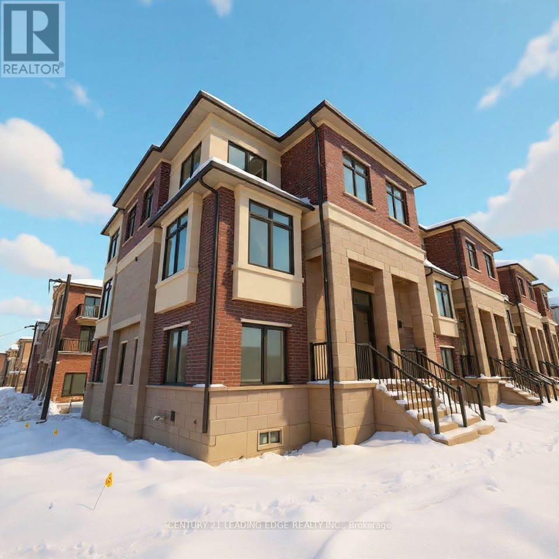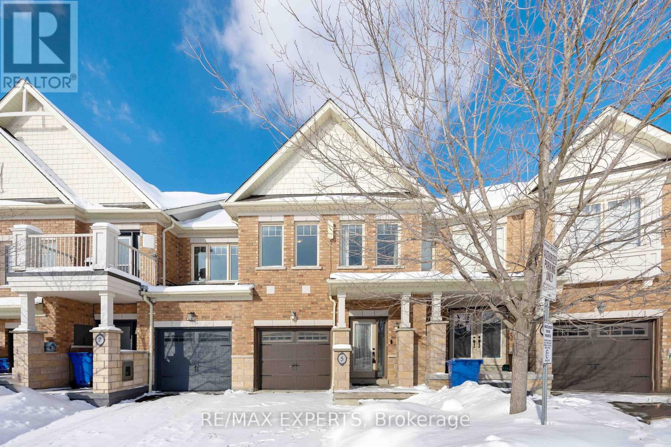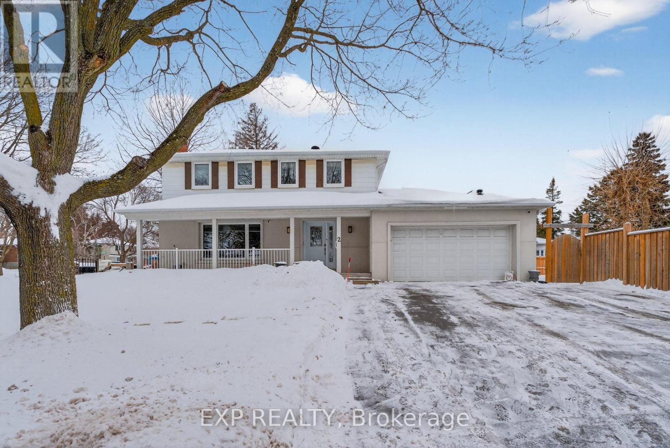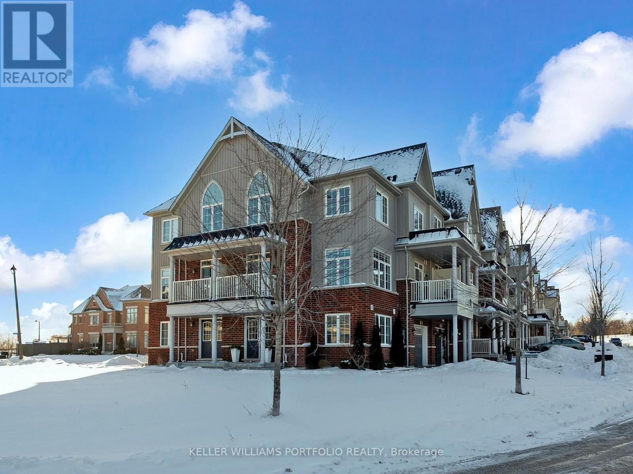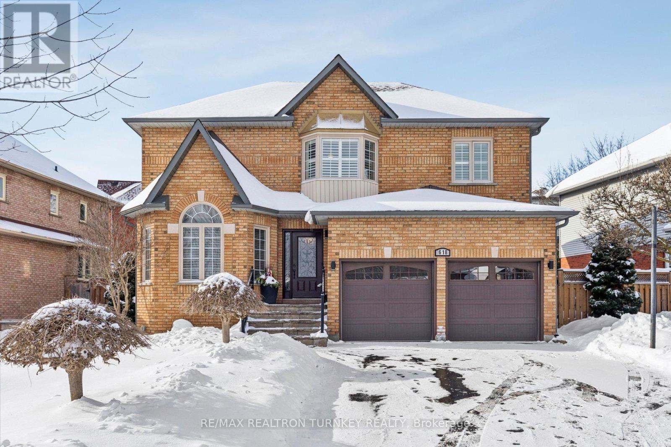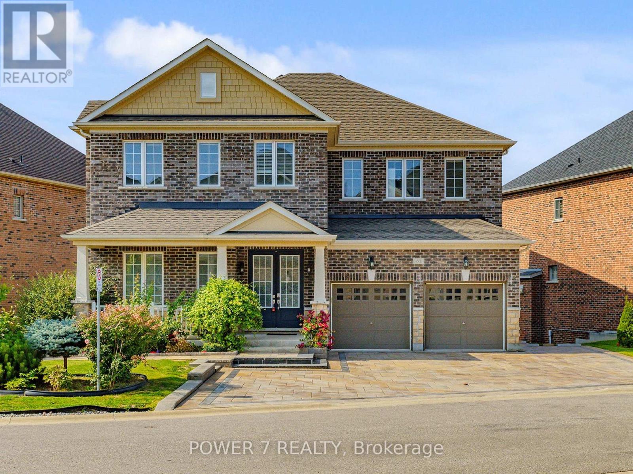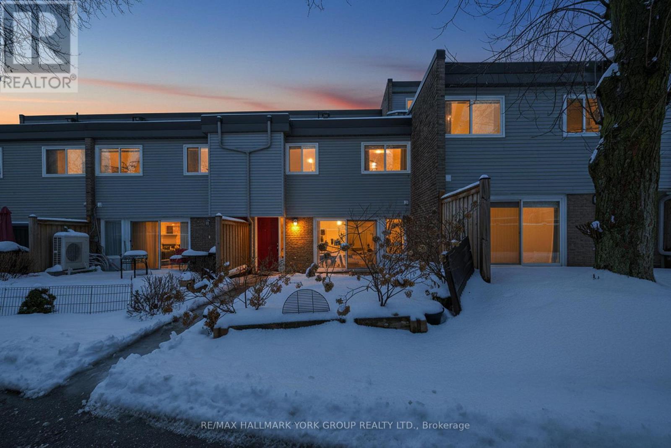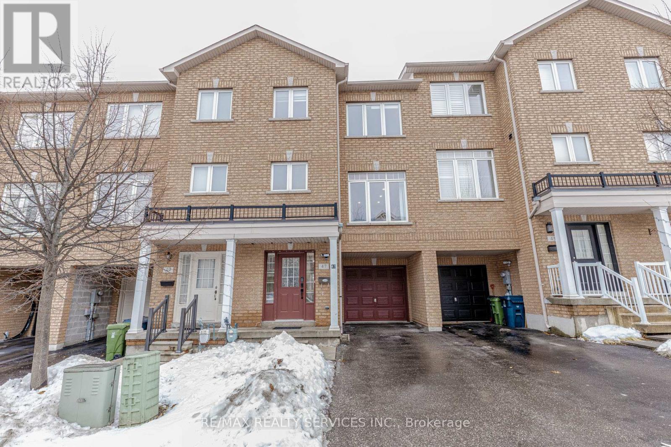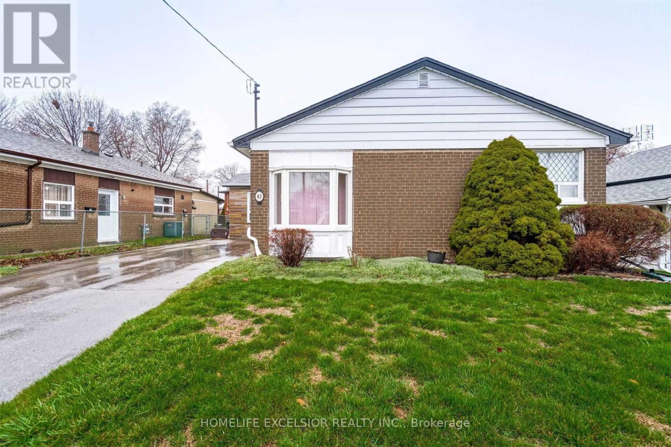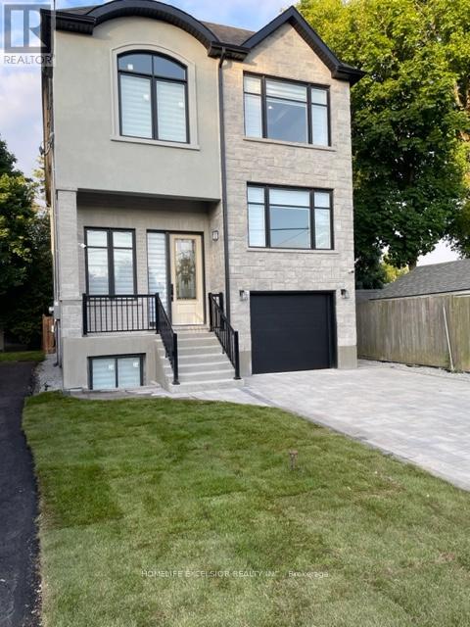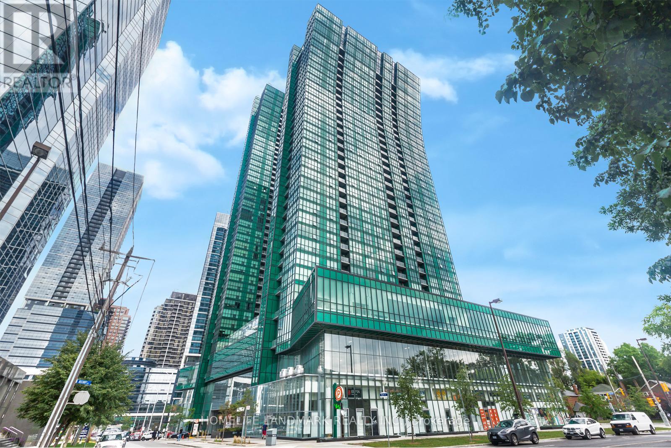88 Roth Street
Aurora, Ontario
Welcome To 88 Roth St -- Gorgeous Unique 4 Ensuite Bedrooms Two Car Garage Detached Home On A Premium Lot. Backing Onto Open Space(No Homes Right Behind, Offering Enhanced Privacy). Most Desirable Location In Aurora Community. Approx. 3700 Sqft. of Total Living Space (2,961 Sqft. Above Grade + Finished Basement), Bright & Spacious 4 Bedrooms + Media Room On 2nd Level, 9' Smooth Ceiling On Main. Modern Kitchen With Stainless Steel Appliances, Granite Countertop, Backsplash, Breakfast Bar. From Breakfast Area W/O To Large Newer Deck At Fenced Backyard. Upgraded High Quality Hardwood Flr Throughout Main & 2nd Level, Circular Stair W/Wrought Iron Pickets, Primary Bdrm Has 9' Coffered Ceiling, 5Pc Ensuite & Huge Walk-In Closet. 3 Other Bedrooms Have Own 4Pc Ensuite Bathroom & W/I Closets. Freshly Painted! Direct Access To Garage. Finished Basement W/Large Open Concept Rec Room For Both Leisure Entertainment & Wellness, Big Windows, Lots Of Pot Lights. Newer Interlocking At Front Walkway. Close To Parks, Good School, Walking Trails, Supermarket, Hwy404... (id:61852)
Homelife New World Realty Inc.
30 Mermot Lane
Richmond Hill, Ontario
Experience Built by Treasure HIll this luxury living at This Brand New 4 bedroom Corner Unit in the heart of Richmond Hill. Modern 9" Ceiling open concept design with a Double car garage offers a Street level accessable BEDROOM with an ensuite Bathroom suitable for older family member.This brand-new residence showcases premium craftsmanship and contemporary design throughout. Rare opportunity to enjoy one of the few suites with an sun-filled terrace on Main and 3rd floor, 9'celling throughout. perfect for indoor-outdoor living. 3 spacious bedrooms on 3nd floor. Basement potential use for future family entertainment Room or guest room. This never-before-occupied home includes 2 parking space for your convenience. Floor-to-ceiling windows flood the interiors with natural light, highlighting the sleek modern finishes. Located at Major Mackenzie Drive & Leslie, Mins to Highway 404, and GO Transit. this address offers both lifestyle and connectivity. (id:61852)
Century 21 Leading Edge Realty Inc.
5 Lodestone Lane
Whitchurch-Stouffville, Ontario
Welcome To This Stunning Open-Concept Freehold Townhome In The Heart Of Stouffville, Perfectly Designed For Comfortable And Effortless Family Living. This Bright And Beautiful Geranium-Built Home Offers Main Floor Laminate Flooring, 3 Spacious Bedrooms, And 3 Washrooms. Enjoy Breathtaking Views And Get Ready To Host The Best BBQ'S As This Home Backs Onto A Serene Conservation Area And Pond.The Open-Concept Layout Features An Upgraded Kitchen With Enhanced Cabinetry, Pot Drawers, Stainless Steel Appliances, Stylish Backsplash, And Underpad. Convenient Second-Floor Laundry Adds To The Home's Practical Design.Located In A Family-Friendly Neighbourhood Close To Parks And Walking Trails. Recently Updated Furnace And Air Conditioning (2022). Relax And Take In The Scenic Backyard Views From The Professionally Landscaped Interlock Patio Completed Last Year. A True Gem That Won't Last Long! (id:61852)
RE/MAX Experts
2 Gladiator Road
Markham, Ontario
Rare Opportunity in Prime Markham! This stunning 2-storey detached home sits on an expansive 100' x 66' corner lot, offering an incredible lifestyle in one of the city's most sought-after neighborhoods. Boasting a functional layout with 4 spacious bedrooms and a main floor office, this residence features a double car garage [EV charging outlet equipped]and a massive driveway with parking for up to 8 vehicles total.The interior shines with fresh paint and brand-new laminate flooring throughout. The heart of the home is an amazing gourmet open-concept kitchen, perfect for entertaining. For those seeking extra space, the fully finished lower level includes a modern bathroom and pot lights-ideal for a recreation room or a potential in-law suite.Step outside to a fully fenced yard featuring a unique greenhouse setup, allowing you to grow your own vegetables year-round! Direct garage access and a move-in ready finish complete this gem. **Location Highlights** Within the boundaries of top-ranked Markville Secondary School. Minutes to Highway 407, GO Train Station, Markville Mall, Walmart, and FoodyMart Supermarket. Walking distance to the scenic Milne Dam Conservation Park. Easy access to Highway 7 and major transit hubs. (id:61852)
Exp Realty
53 Blackpool Lane
East Gwillimbury, Ontario
What a difference a corner unit makes! Sunlight pours in from oversized windows and two sliding glass doors, turning this spacious living area into a total show-off. With soaring ceilings, gorgeous views of open fields and ravine trails, and not one but two balconies (because one is never enough), this home is anything but ordinary. Step inside through the double front doors - or stroll straight in from your private garage - and you're greeted by a generous den/office wrapped in corner windows. Work from home, hobby room, guest space... you name it, this room can handle it. Bonus alert: two parcels of land combine to give you a large front yard area that can be fenced in (following municipal guidelines, of course). That's extra outdoor space most condos and townhomes can only dream about. Close to highways and every amenity you could possibly need, this lovingly cared-for home will have you wondering why you didn't move in sooner. Trust us - this one won't disappoint. Come take a look at the Open House Sat 2-4pm | Jan 24 Sunday Jan 25 open house cancelled due to weather. (id:61852)
Keller Williams Portfolio Realty
618 Ponting Place
Newmarket, Ontario
Stunning Executive 4 Bdrm, 4-bath home on a 87 x 111' Premium Lot on a family-friendly, Quiet, Cul-de-Sac with Attractive Curb Appeal in South Newmarket's desirable Armitage Village Neighbourhood. Ideal 2,600 sf floorplan (+ 1200 sq ft in-law suite) designed for everyday living w lots of space for multi-generational family! The Spacious, Reno'd Eat-in Kitchen in the heart of the home features rich Stone counters, SS Appliances, a bay window in Brkfst area & W/O to backyard Patio & Pergola. The Kitchen O/L a contemporary family room w warm hrdwd flrs & cozy gas fireplace to relax & unwind. A Seamless flow into the bright living/dining rms, finished w Hrdwd flrs is perfect for quiet evenings or large family gatherings. 2nd floor features updated Luxury Vinyl Plank Flooring throughout, Hrdwd Staircase & 2 convenient Linen Closets providing comfort, function & move-in-ready living. Retreat to the spacious Primary suite w Grand 5 piece Ensuite Bathrm, private water closet & 2 Walk-In Closets!! Plus 3 additional generously sized bdrms, each w Lrg closets. The Updated Finished bsmnt offers incredible flexibility & a well-appointed in-law suite, ideal for extended family, guests, or additional living space to add a games room or home gym. Step outside to a Private Landscaped Oasis: fully-fenced backyard w stone patio & pergola, ideal for kids' play, or outdoor entertaining. A garden shed, Dbl garage & Parking for 6+ vehicles (No Sidewalks!) offer exceptional storage & room for all the toys! Upgrades include: Vinyl Plank flrs (2nd/Bsmnt) Rec Rm, Kitchen, Roof Shingles, Windows, Gas Furnace, 200 Amp Elec & more! Steps to Top-Rated Schools, Park, Tom Taylor Trail & everyday Yonge St Amenities. Mins to Viva & GO Transit, Hwy 404 & 400, Southlake Regional Hospital, UC Mall, Ray Twinney & Magna Community Centres. A perfect blend of style, functionality & location; this home is thoughtfully designed for a growing family in a sought-after, low-turnover neighbourhood! (id:61852)
RE/MAX Realtron Turnkey Realty
61 Match Point Court
Aurora, Ontario
A Warm Welcome To Your New Home Sweet Home - 61 Match Point Court with nearly 100 Frontage (one of the biggest lots in this luxurious, upscale but cozy community with 56 homes only), nestled within the Prestigious Aurora Estates Community. This breathtaking Brookfield Masterpiece is tucked within an exclusive gated community with enhanced security, offering the perfect blend of luxury and serenity among multimillion-dollar estates. With Approx. 3,300 square feet above grade, this meticulously designed residence exudes sophistication, highlighted by 10-foot ceilings on the main floor and 9-foot ceilings on the second floor, a walk-out basement with 9-Foot Ceilings & Lots of Extended Windows. An Airy & Grand Foyer, this open-concept layout showcases Extensive Upgrades, including 8-foot framed double-door, Upgraded Hardwood floor Thru Main & 2nd Floors, Smooth Ceilings & Tons of Upgrades Thru. Open-Concept Gourmet Kitchen, featuring Italian Stainless-Steel Appliances, Quartz Countertops, a Huge Center Island, Upgraded Cabinetry, A Servery connecting to the dining room, a Spacious Breakfast Area. Upstairs, you'll find four generously sized bedrooms with 3 Upgraded Bathrooms. The Grand Primary Suite is a private sanctuary with oversized walk-in closets and a spa-inspired 5-piece ensuite complete with heated floors, double sinks, a soaker tub, a frameless glass shower, and serene park views. Outside, both the front and back yards are fully interlocked, fenced, and professionally landscaped. The backyard offers a private oasis, perfect for cottage-style relaxation and memorable gatherings with family and friends. This luxury home is a rare find - Schedule your showing before it is gone! (id:61852)
Power 7 Realty
33 - 169 Milestone Crescent
Aurora, Ontario
County Lane Townhomes: 3 Bedroom, 2 Bathroom Garden Townhouse in Downtown Aurora Village! Excellent well managed complex featuring a outdoor pool and updated with new windows, walkways, fencing & drainage. Bright, spacious well appointed unit has been renovated from top to bottom; new paint and flooring throughout. This Garden level unit features one of the best private outdoor patio / grass / garden areas in the complex with pleasant views. New washer & dryer. Easy access to public transit, top rated schools, parks trails, restaurants, shops and all of Aurora's rapidly developing amenities. (id:61852)
RE/MAX Hallmark York Group Realty Ltd.
47 Curran Hall Crescent
Toronto, Ontario
Welcome to 47 Curran Hall Cres, a beautiful modern spacious 3 strory freehold townhouse in family friendly neighborhood. The property is well desinged & well maintained by owner. This move-in ready home features a family room with hardwood floor, potlights & bonus powder room, den on main floor, kitchen/dining with tile floor, potlights & stainless steel appliances. Spacious bedroom upstairs with 2 full bathrooms. Lots of natural light. Walking distance to schools, bus stop, parks, shopping and other amenties. No walkway in front of the house. No house at the backside. Motivated Seller. An excellent opportunity for first-time buyers or investors. Don't Miss The Chance To Make This Beautiful Property Yours! (id:61852)
RE/MAX Realty Services Inc.
Basement - 82 Pandora Circle
Toronto, Ontario
Bright, Spacious basement apartment with separate entrance. 2 bedrooms with 1 washroom, kitchen with ample storage, 1 parking included, Located In Prime & Quite Neighborhood; Minutes Away From Amenities; Ttcs, Schools, "Go Station' Rapid Transit, Plazas, And Scarborough Town Centre. Floor plan attached. (id:61852)
Homelife Excelsior Realty Inc.
57 Phillip Avenue
Toronto, Ontario
Meticulously designed perfectly built 2-storey luxury custom home, aprx 3700 sqft of finished space including basement. Stone, brick and stucco finished exterior with large windows, stone interlocked double driveway, 11Ft Ceiling In main Flr, 10ft ceiling In 2nd Floor, 8ft Ceiling in Basement. Engineered hardwood floor all throughout, built-in ceiling speaker/sound system ( main floor & master bed), zebra blinds, 8ft high doors, central vacuum, LED pot lights and designer light fixtures, Open concept family and kitchen, built-in microwave & stove, quartz counter, two faucets in kitchen, W/O (floor to ceiling) large door family to deck, remote garage door opener w/phone control, Master Bed w/o balcony, 5 pc ensuite, Walk in Closet w/organizer, 2nd floor laundry, mezannine above garage (in-between) has bed W/ensuite, ideal for office/elderly family members. Finished legal basement w/ in-law suite, separate entrance, separate laundry in basement, 3 beds, two baths, basement master bed with ensuite, insulated basement floor. Raised basement apartment with large windows feels like main floor. Total of 8 Bedrooms & 8 Washrooms. Spray-foam insultation in all exterior walls. hi efficiency commercial grade water heater, fenced backyard, skylight, hardwired internet connection in all rooms, TV optical cables installed, security camera, access reserved for future Garden Suite in backyard, School, Place Of Worship, Go, ttc. (id:61852)
Homelife Excelsior Realty Inc.
2101 - 11 Bogert Avenue
Toronto, Ontario
Great AAA Location!! Luxurious Condo At Core In The Heart Of North York Located Directly On The Yonge & Sheppard Subway Lines, Direct Access To Subway. Groceries, Upscale Retail Shops, Entertainment And Various Dining Options At Their Doorstep. Minutes From The 401, 404, And Finch GO Station. Freshly Painted, 1 Bedroom Plus Den/2 Full Baths, Den Could Be Used 2nd Bedroom with Window!!!, 9 ' Ceiling With Open Balcony, Floor-To-Ceiling Windows, Modern Kitchen W/ Centre Island, Granite Counter, 5 Star Amenities W/Pool, Outdoor Gardens, Exercise Rm & So Much More. *Includes One Parking One Locker* *. Furnitures Have Been Removed. (id:61852)
Homelife Landmark Realty Inc.
