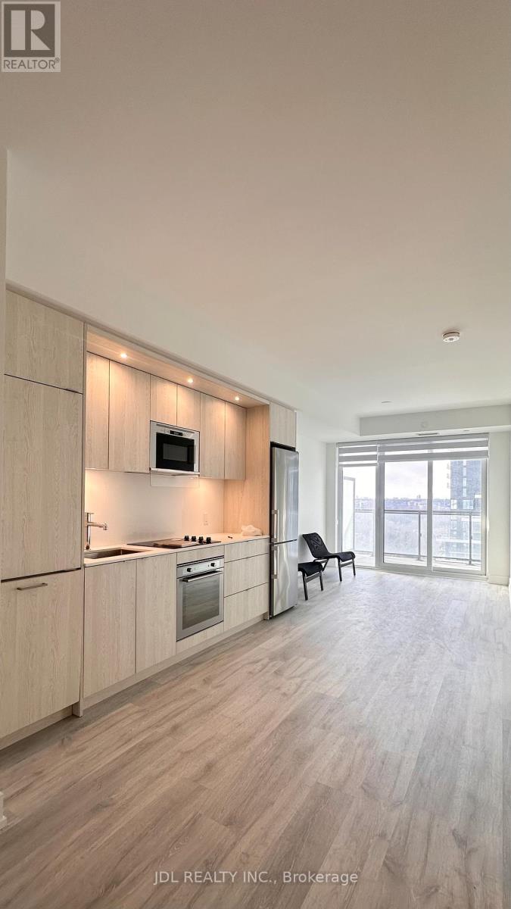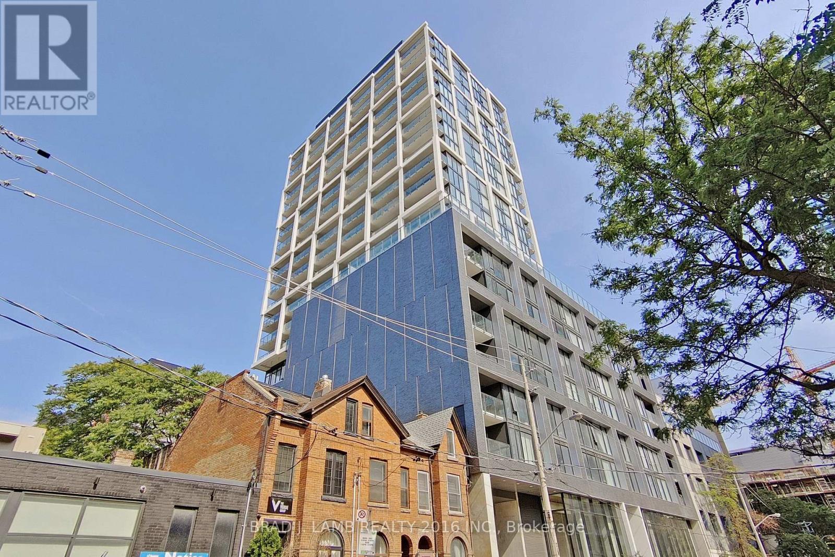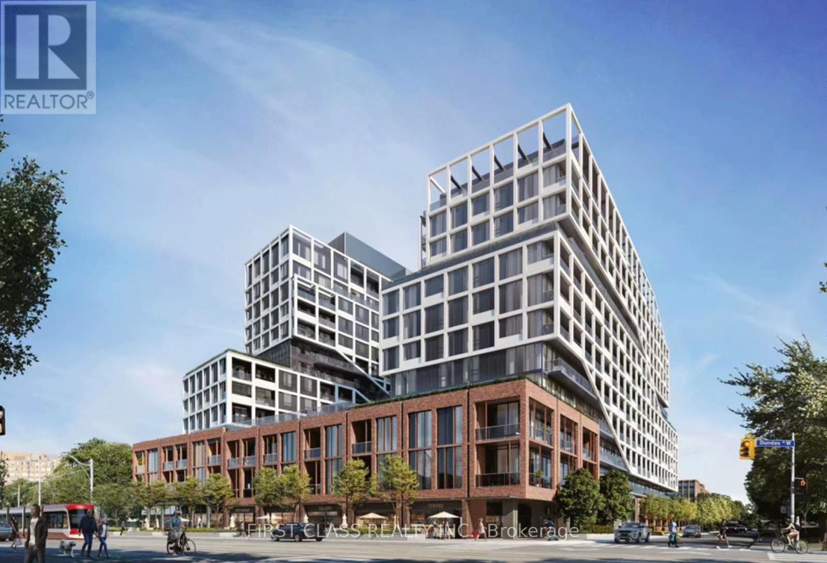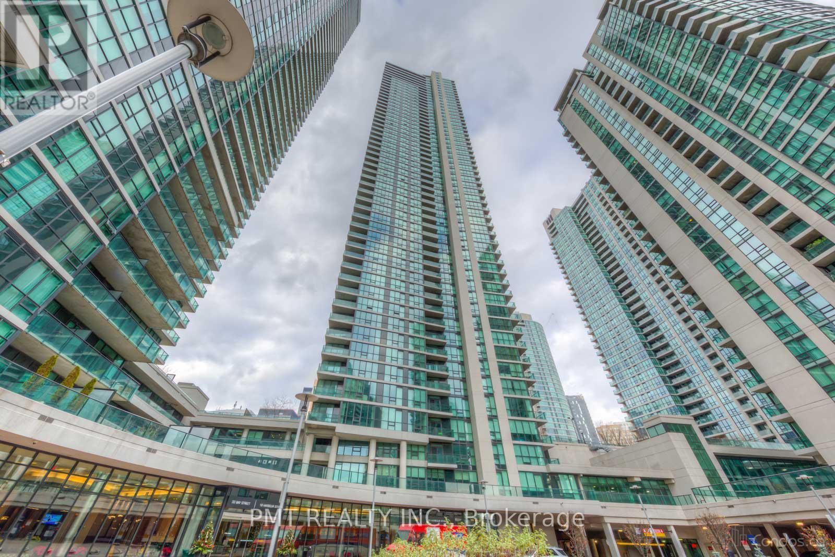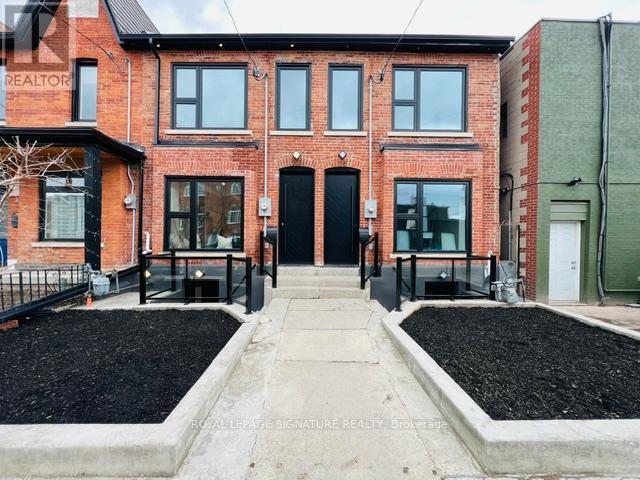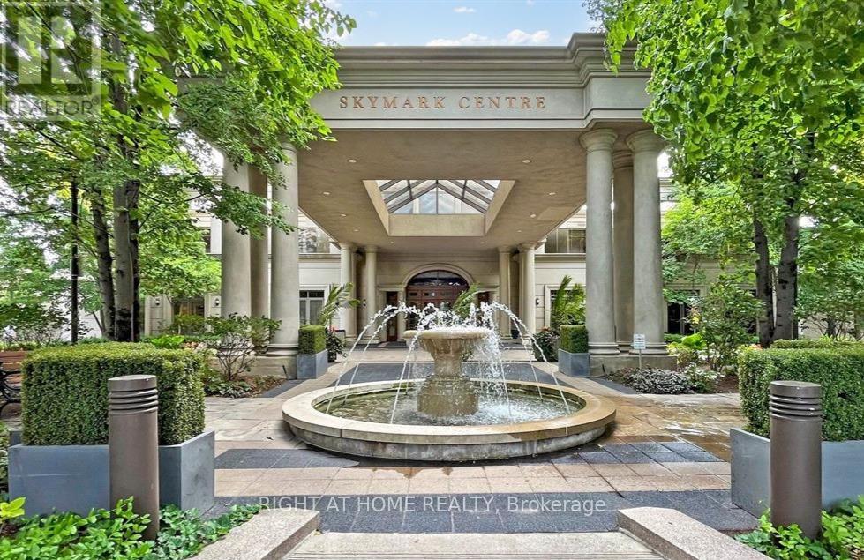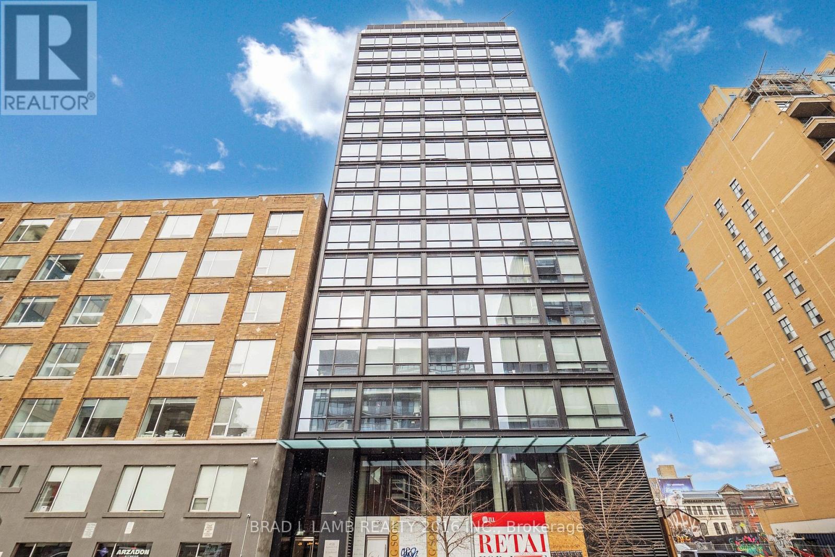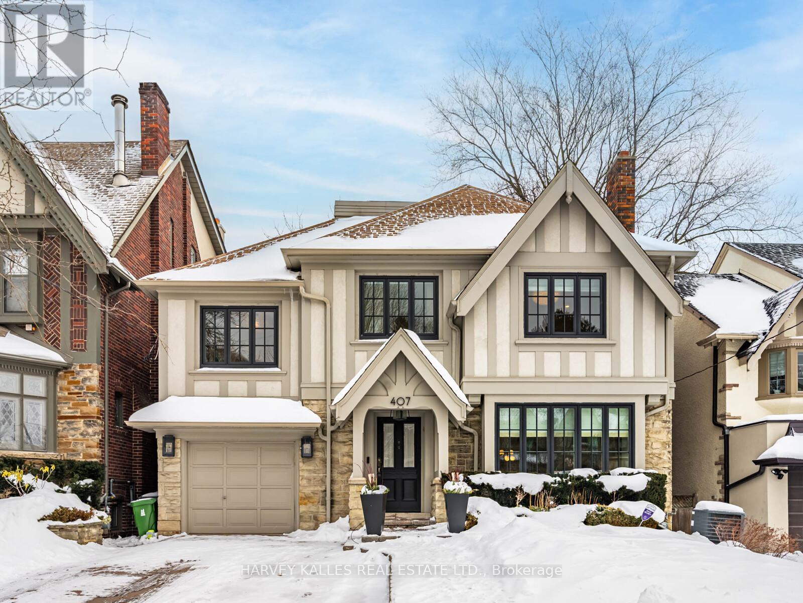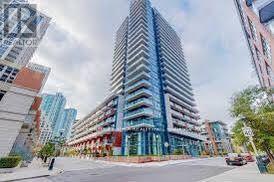2001 - 30 Inn On The Park Drive
Toronto, Ontario
Experience modern luxury in this stunning 1-bedroom + den condo, featuring sleek laminate flooring, floor-to-ceiling windows, and a bright open-concept layout filled with natural light. The chef-inspired kitchen offers stainless steel appliances and stone countertops, while the versatile den is perfect for a home office or study space. The serene bedroom includes a mirrored closet and access to a private terrace with breathtaking Toronto skyline views.Enjoy the convenience of in-suite laundry, 24-hour concierge service, and exceptional amenities including a state-of-the-art fitness centre, yoga studio, and dog spa. Ideally located beside Sunnybrook and Wilket Creek Park with endless trails, and just minutes to schools, transit, Highway, the DVP, and the future Crosstown LRT. (id:61852)
Jdl Realty Inc.
101 - 55 Ontario Street
Toronto, Ontario
Brand New, Never Lived In At East 55. The Lofthouse Perfect Two Bedroom + Den + Library 2,216 Sq. Ft. Floorplan With Soaring 10-20 Ft High Ceilings, Gas Cooking In Kitchen and Gas Line on Private 1200sf Patio, Quartz Countertops, Stainless Steel Appliances, Ultra Modern Finishes Throughout. Ultra Chic Building with Stunning Outdoor Pool, Gym, Lounge, Outdoor Dining & BBQ, Party Room & Visitor Parking. Principal Bedroom Features Stunning Spa Like Bathroom, Walk-In Closets and Custom Built-Ins. Steps to Design District, Canary District, Furniture District, restaurants, Queen and King streetcars and the highly anticipated Ontario Line. (id:61852)
Brad J. Lamb Realty 2016 Inc.
909 - 115 Denison Avenue
Toronto, Ontario
Welcome to MRKT Condominiums by Tridel, a contemporary residence in the heart of downtown Toronto. This beautiful 1 bedroom plus den suite features high ceilings, 2 washrooms, a functional open-concept layout, and west-facing unobstructed views. The spacious primary bedroom is complemented by a modern spa-inspired bathroom and convenient in-suite laundry. The den can be converted into a second bedroom and has an ensuite bathroom included. The stylish kitchen offers integrated appliances, marble backsplash, stone countertops, and sleek cabinetry, flowing seamlessly into the living area with walkout to a private balcony-perfect for relaxing or entertaining. Residents enjoy exceptional amenities including a state-of-the-art fitness center, rooftop pool with lounge and BBQ area, co-working and meeting spaces, and a children's playroom. Ideally located steps to TTC streetcar routes and St. Patrick subway station, with Kensington Market, Queen West, dining, shopping, and entertainment all just moments away. Parking Included. (id:61852)
First Class Realty Inc.
2804 - 18 Harbour Street
Toronto, Ontario
Welcome to Suite 2804 at 18 Harbour Street - a spacious and well-designed 1 Bedroom, 1 Bathroom residence in the heart of Toronto's vibrant waterfront district. This thoughtfully laid-out suite offers an open-concept living and dining area with excellent natural light and a functional flow that comfortably accommodates both everyday living and entertaining. The generously sized bedroom provides ample closet space, while the modern bathroom is finished with clean, contemporary fixtures. The kitchen is well appointed with full-size appliances, generous cabinetry, and a practical layout that integrates seamlessly with the living space. Floor-to-ceiling windows enhance the sense of openness and provide elevated city views, making the unit feel bright and airy throughout the day. Residents of 18 Harbour Street enjoy access to a full suite of building amenities, including 24-hour concierge service, a fitness centre, party room, and visitor parking. The location is second to none - steps to the Financial District, Union Station, PATH network, Scotiabank Arena, Harbourfront, restaurants, and transit. An excellent opportunity for a professional seeking space, convenience, and downtown living in a well-managed building. (id:61852)
Pmt Realty Inc.
Lower - 217 Euclid Avenue
Toronto, Ontario
Beautifully renovated 2-bedroom, 1-bathroom basement apartment offering exceptional 9' ceilings and heated floors for year-round comfort. Modern finishes, functional layout, and convenient ensuite laundry. Located in the heart of Trinity Bellwoods, just steps to the park, transit, cafes, and vibrant Ossington & Queen West amenities. A rare opportunity to lease a high-quality space in one of Toronto's most desirable neighbourhoods. (id:61852)
Royal LePage Signature Realty
701 - 78 Harrison Garden Boulevard
Toronto, Ontario
Luxurious **Tridel Skymark** Lovely, bright, 1 Bedroom + Den (enclosed w/French doors) in beautiful and well-managed complex. Open concept, spacious layout with updated kitchen featuring modern, stainless steel appliances and upgraded quartz counters and breakfast bar (with extra storage). This home sweet home enjoys a walkout to balcony with views to north/east/west over the nearby park (close for walking the dogs and outdoor activities). The den is a separate room (french door) and is ideal as a 2nd bedroom, nursery, or home office. Move-in ready condition - Freshly painted throughout with new light fixtures throughout. Perfect for first-time home buyers, young professionals, or downsizers seeking comfort, convenience, and style. Strong and proactive condo management, ensures a safe, clean, quiet and modern living environment. Residents enjoy world-class amenities, including a grand hotel-style lobby with 24-hour concierge, indoor pool, fitness centre, bowling alley, virtual golf, outdoor full-size tennis court, and more. 1 Parking & 1 Locker included - both conveniently located on the same floor and close to the elevator for easy access. Steps to Sheppard-Yonge Station (Lines 1 & 4), shopping, dining, markets, and everyday essentials. Quick access to Hwy 401 makes this a commuters dream so you'll arrive home sooner! Very reasonable carrying costs to enjoy home ownership! (id:61852)
Right At Home Realty
1702 - 458 Richmond Street W
Toronto, Ontario
Live At The Woodsworth! Perfect Three Bedroom Penthouse 1587 Sq. Ft. Floorplan With Soaring 10 Ft High Ceiling, Gas Cooking Inside, Quartz Countertops, And Ultra Modern Finishes. Ultra Chic Building With Gym & Party/Meeting Room. Walking Distance To Queen St. Shops, Restaurants, Financial District & Entertainment District. (id:61852)
Brad J. Lamb Realty 2016 Inc.
407 Richview Avenue
Toronto, Ontario
Welcome to 407 Richview Ave located in the Heart of Forest Hill South! Don't miss this inviting family home with grand living room/ dining rm for entertaining, an updated gourmet kitchen that is a chef's dream with an oversized centre island, gourmet appliances and a fabulous family room overlooking the backyard. Renovated main floor powder rm. The spacious primary suite offers a walk-in closet, a 6 pc ensuite and a walk-out to an oversized upper deck with amazing vistas of the garden. A terrific lower level with 2 bedrooms offering flex space for a gym, office and/or nanny's rm, and a spacious Rec Rm for kids to play.The backyard is another amazing entertaining space with swimming pool (vinyl), jacuzzi, cabana and covered seating area. The house has a double private driveway with parking for 4 cars plus a garage.This home is perfectly located close to some of the best private, public and day schools, shops of Eglinton and Forest Hill Village, future LRT, parks and belt-line. Don't miss it! (id:61852)
Harvey Kalles Real Estate Ltd.
4001 - 319 Jarvis Street
Toronto, Ontario
Fully furnished luxury condominium with unobstructed south-facing lake, skyline, and CN Tower views. Bright and spacious 2-bedroom, 2-bathroom suite plus sofa bed sleeps up to 6 in a prime downtown location, steps to TMU, Eaton Centre, City Hall, and public transit.Features a sun-filled open-concept layout with a modern kitchen offering built-in appliances, under-cabinet lighting, and contemporary finishes. Primary bedroom includes floor-to-ceiling windows with spectacular city views. Second bedroom is ideal for guests or home office. Two full bathrooms provide added comfort and privacy. Turnkey and move-in ready. Short-term and long-term leases available (30+ days).Extras: Fully furnished inclu. queen bed, double bed, sofa bed, linens, towels, in-suite laundry, TV, lamps, kitchenware, coffee maker, and accessories. (id:61852)
Sutton Group-Admiral Realty Inc.
634 - 38 Iannuzzi Street
Toronto, Ontario
Fortune Condo at Fort York in Downtown Near Lake Ontario. One Bedroom Plus Den with 1 Parking and 1 Locker. Just Steps Away From Public Transit, TTC, Loblaws, Shoppers, LCBO And Restaurants. Easy Access To Gardiner. Minutes To Rogers Centre, ACC, Etc. Conveniently Located but Quiet. Amenities Include: 24Hr Concierge, Outdoor Courtyard With BBQs, Professionally Equipped Fitness Centre, Party Room, Theatre Room, Guest Suites. (id:61852)
Century 21 Atria Realty Inc.
1309 - 128 Fairview Mall Drive
Toronto, Ontario
The "Connect Condominium" Situated In One Of Most Prime Location In Don Valley Village Community, Providing Optimal Convenience! A Studio Unit Perfect For Home Starter, with a 9-Foot Ceiling and Laminate Flooring Throughout. This Unit Offers a Spacious Open- Concept Living Area, Complete With a Balcony That Provides Breathtaking City View. It's A Minute Walk To Fairview Mall, Close To A Plethora of Restaurants, Shopping Options, Ttc, Subway, Parks, Library & Schools, Seneca College & An Easy Drive Anywhere In The City From The 404/Dvp & 401. Don't Miss Out! (id:61852)
RE/MAX Excel Realty Ltd.
1309 - 128 Fairview Mall Drive
Toronto, Ontario
The "Connect Condominium" Situated In One Of Most Prime Location In Don Valley Village Community, Providing Optimal Convenience! A Studio Unit Perfect For Home Starter, with a 9-Foot Ceiling and Laminate Flooring Throughout. This Unit Offers a Spacious Open- Concept Living Area, Complete With a Balcony That Provides Breathtaking City View. It's A Minute Walk To Fairview Mall, Close To A Plethora of Restaurants, Shopping Options, Ttc, Subway, Parks, Library & Schools, Seneca College & An Easy Drive Anywhere In The City From The 404/Dvp & 401. Don't Miss Out! (id:61852)
RE/MAX Excel Realty Ltd.
