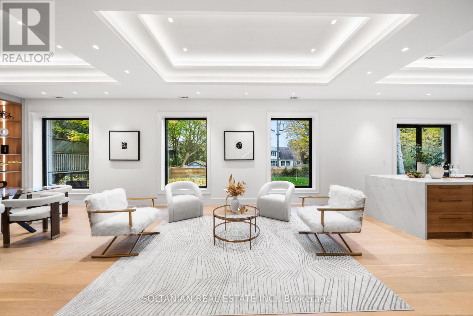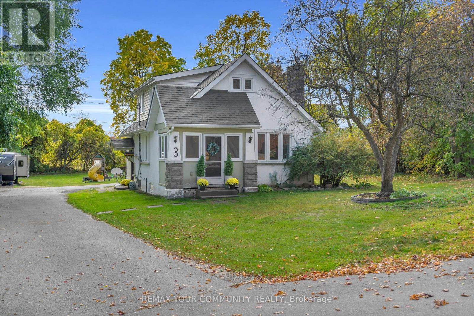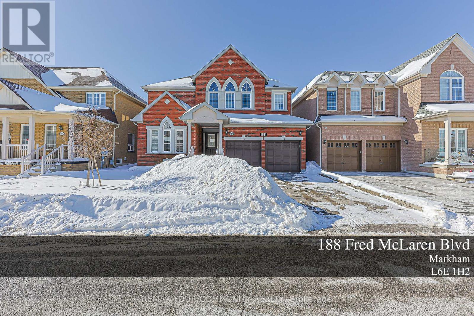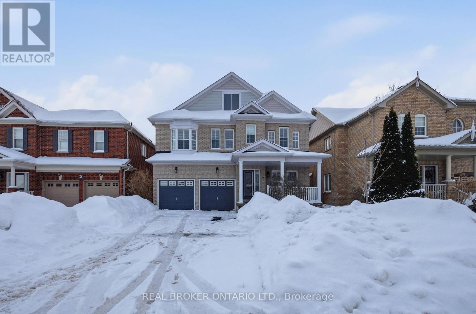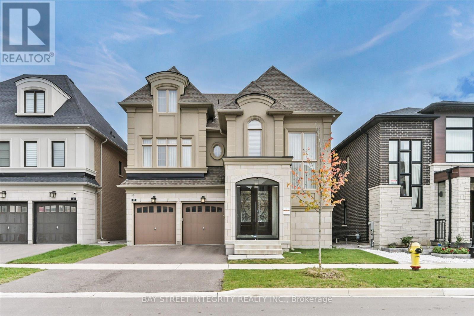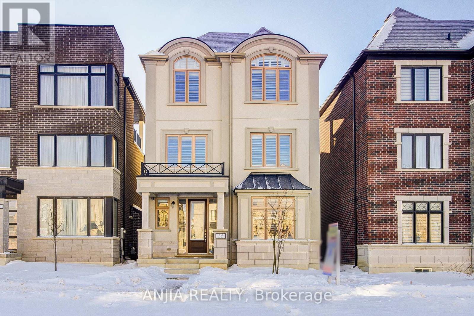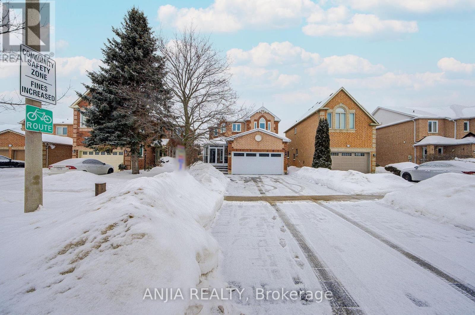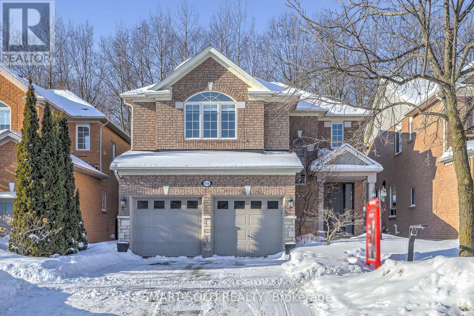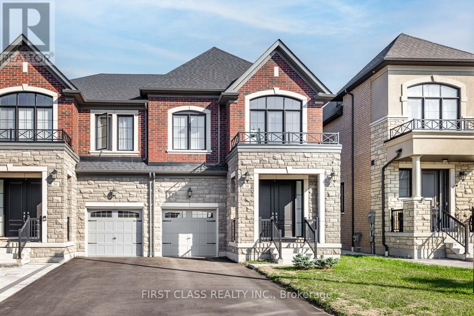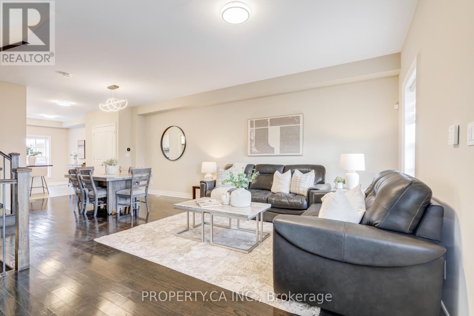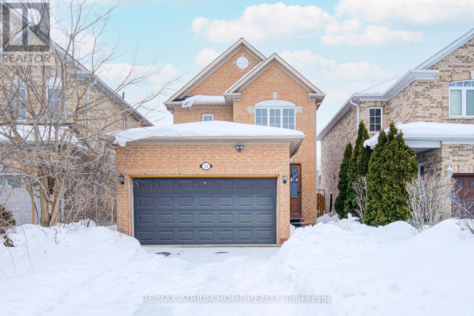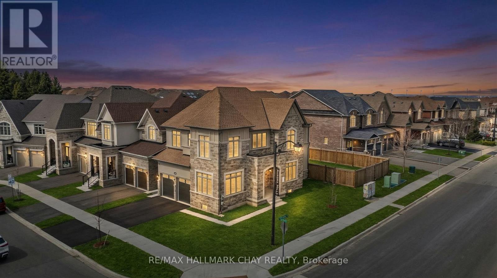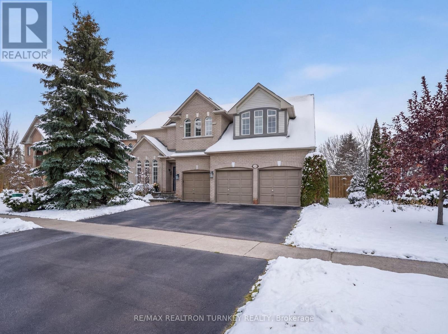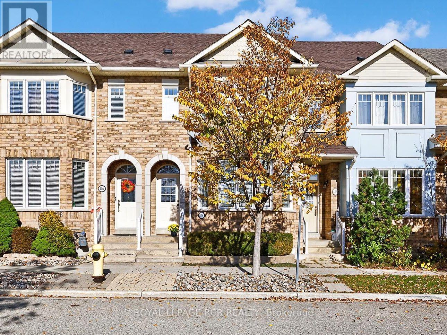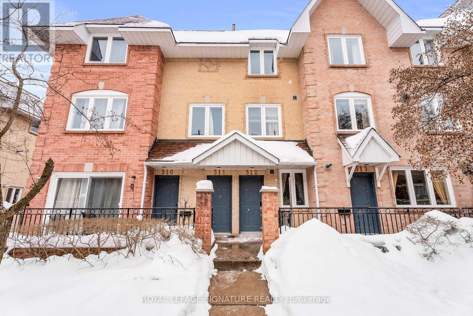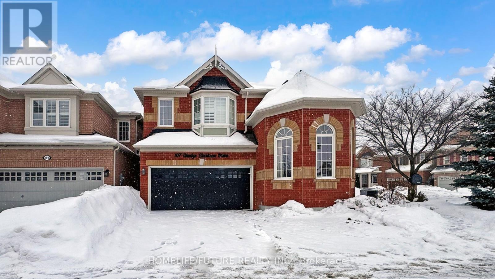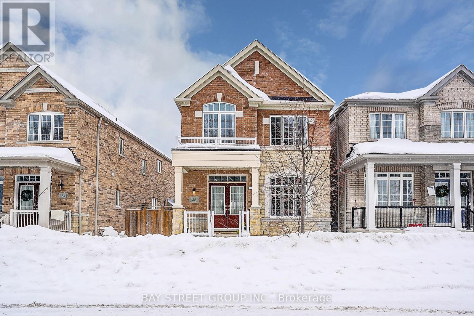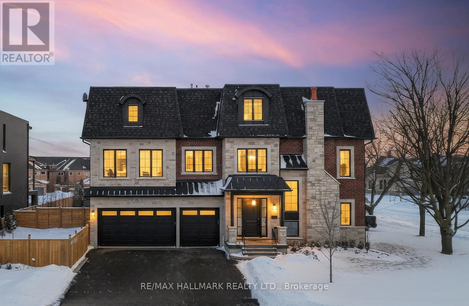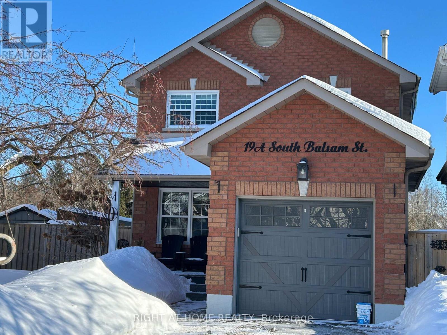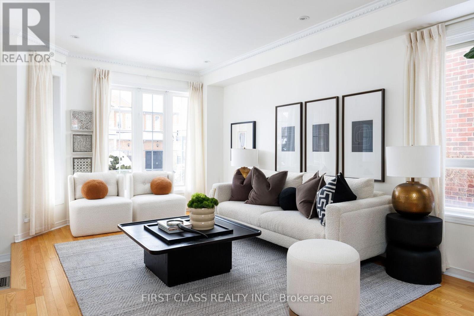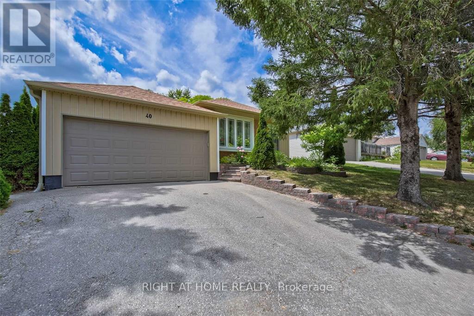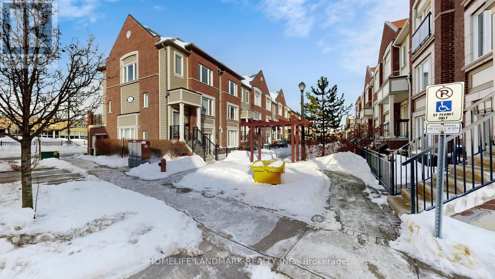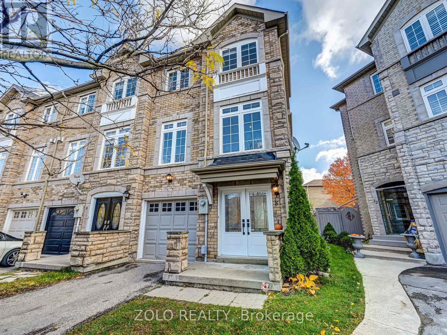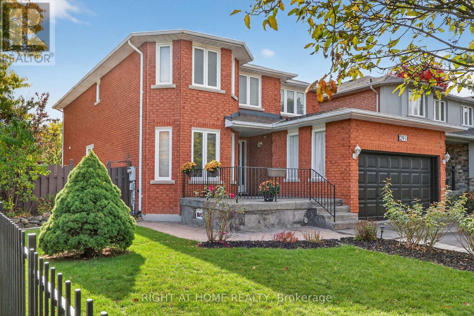98 Babcombe Drive
Markham, Ontario
Unbelievable opportunity! This newly custom-built masterpiece sits on a premium 60-ft lot in one of the area's most desirable neighborhoods, offering exceptional value for quality and craftsmanship. This extraordinary residence blends modern architecture with elegant design, delivering a lifestyle of comfort and sophistication. Every detail has been thoughtfully curated for refined, contemporary living. The impressive main level features soaring 11-ft ceilings, coffered detailing, and halogen lighting that create a bright, airy atmosphere. The great room is a true showpiece, highlighted by a striking slab fireplace wall, custom entertainment unit, and oversized picture windows with serene treetop views. The chef-inspired kitchen is both stunning and functional, offering an oversized waterfall island, stone countertops, premium stainless-steel appliances, and seamless flow to the dining and family areas-perfect for entertaining. Custom glass staircase railings, imported porcelain finishes, and designer lighting add timeless appeal throughout. Upstairs, you'll find four spacious bedrooms with custom closets and refined finishes. The primary suite is a private retreat featuring a sculpted accent wall, tray ceiling, and a luxurious 7-piece spa-inspired ensuite with floor-to-ceiling porcelain, gold fixtures, and a body-spray shower system. The fully finished lower level is ideal for entertaining or extended family, complete with a wet bar, beverage fridge, stone breakfast bar, fifth bedroom, and full designer washroom. Additional highlights include a video camera doorbell and countless custom upgrades. Enjoy a private, park-like backyard surrounded by mature trees, offering privacy and tranquility. A true showpiece home don't miss this rare opportunity in today's market. (id:61852)
Soltanian Real Estate Inc.
3 Catering Road
Georgina, Ontario
Charming, quaint and straight out of a story book. With good bones and many major upgrades, this character-filled stunner tells a sweet story. Featuring beautiful high ceilings, original decorative trim, hardwood floors, doors, and window frames - with the bonus of fully replaced windows in 2017. Situated on over half an acre of stunning treed property, this diamond in the rough also has direct waterfront on Black River. Walking distance to multiple schools, shops, groceries & amenities. Major components of the home have been updated over the last 12 years including windows (2017), electrical panels (2015) - including one in the garage, and in the workshop. Boiler System for both heat and hot water (2013), shingles and eaves (2020). Woodstove last certified in 2019. Municipal water with sewers ready to be installed - access at the road. Clarke basement waterproofing system added in (2014) for peace of mind. Space for all of your toys on large driveway, with detached garage and large workshop. Basement is partially finished and perfect for rec space with plenty of room for storage. (id:61852)
RE/MAX Your Community Realty
188 Fred Mclaren Boulevard
Markham, Ontario
Exceptional home on a premium, fully landscaped lot with a beautifully finished basement. Open-concept main floor seamlessly connects the kitchen, breakfast area, and family room, showcasing quality upgrades throughout. Gourmet kitchen with upgraded cabinetry and built-in wine rack, hardwood floors, and 9-ft ceilings on the main level. Professionally finished basement with wet bar. Steps to schools, shopping, parks, transit, and located in the desirable Bur Oak Secondary School district. (id:61852)
RE/MAX Your Community Realty
75 Pondmede Crescent
Whitchurch-Stouffville, Ontario
Step into a home where timeless design meets modern comfort in the highly sought after Fairgate Meadows community of Stouffville. This beautifully upgraded 4 bedroom, 3 bathroom home offers over 2,500 sq ft of well designed living space perfect for everyday life and entertaining. The main level features 9 foot ceilings, an open concept layout, and a spacious dining area, with hardwood flooring and California shutters adding elegance throughout. Upstairs, the primary bedroom includes a walk-in closet and 4 piece ensuite, accompanied by three additional bedrooms, a full bathroom, and convenient second floor laundry. The private backyard boasts a renovated tiled patio, low-maintenance turf and pergola, framed by landscaped cedar trees for a serene outdoor retreat. Ideally located within walking distance to parks, trails, Stouffville Main Street, the GO Station, and top schools, with shopping, dining, and amenities just minutes away (id:61852)
Real Broker Ontario Ltd.
17 Red Giant Street
Richmond Hill, Ontario
A Brand-New, Never-Lived-In Residence! Welcome To 17 Red Giant Street (Regal Crest - Mira Loft Elevation B), An Exquisite 3-Storey Detached Home Nestled In The Highly Sought-After Observatory Hill Community. All Appliances & Fixtures Are Completely New And Have Never Been Used, Offering A Pristine, Move-In-Ready Home. This 4 Bedroom, 6 Bathroom Home Features Over 5,000 Sq. Ft. Of Elegant Living Space, Showcasing The Perfect Blend Of Modern Sophistication, Comfort, And Style. $450K Spent On Premium Upgrades, Please See Attached Feature Sheet For More Information. Step Inside To A Grand Foyer With Soaring 20' Ceilings, Setting The Tone For The Luxury That Unfolds Throughout. The Main Floor Boasts 10' Ceilings, The Living Room Creates A Warm & Inviting Atmosphere. The Formal Dining Room Provides A Refined Setting, Perfect For Hosting Family & Friends. The Gourmet Kitchen Is A Chef's Dream, Featuring High-End Stainless-Steel Appliances, Sleek Cabinetry, Quartz Countertop, Backsplash, & Waterfall Center Island That Flows Seamlessly Into The Breakfast Area With A Walk-Out To The Backyard. The Spacious Family Room With A Coffered Ceiling, Fireplace, And Large Windows Overlooking The Backyard Offers A Cozy Space For Relaxation And Gatherings. On The 9' Ceilings 2nd Floor, Discover Four Generously Sized Bedrooms, Each With Its Own Ensuite Bathroom And Large Closet, Ensuring Privacy And Convenience For Every Family Member. The Primary Retreat Is A True Sanctuary, Boasting A Spa-Like 5-Piece Ensuite, Walk-In Closet, And Large Windows That Fill The Space With Natural Light. The 3rd Floor Features A Bright And Versatile Loft With A Walk-Out To The Balcony & A 3-Piece Bathroom, Ideal For Transforming Into A Children's Playroom, Home Office, Or Personal Fitness Studio. Located Just Minutes From Hwy 404 & 407, Top-Ranked Bayview Secondary School, Hillcrest Mall, Restaurants, Grocery Stores, Parks, And More! (id:61852)
Bay Street Integrity Realty Inc.
35 York Downs Boulevard
Markham, Ontario
Stunning Angus Glen 3-Storey Detached Home. Features 4 Bedrooms And 4 Bathrooms With An Upgraded Kitchen Complete With A Central Island, Quartz Countertops, Backsplash, Stainless Steel Appliances, And Gas Stove. Smooth Ceilings And Pot Lights Throughout, All California Shutters, And Undermount Kitchen Lighting. Double Garage Plus 4-Car Driveway Parking With Garage Door Opener And Remote. Equipped With A Water Filter System. Enjoy A Large Walk-Out Deck On The Third Floor. Just 2 Years New And Located In A Prime Angus Glen Community Close To Golf, Parks, And Top-Rated Schools. (id:61852)
Anjia Realty
289 Hoover Park Drive
Whitchurch-Stouffville, Ontario
Welcome To This Newly Renovated Detached Home Offering A Bright And Functional Layout With Premium Finishes Throughout. The Main Floor Features 9 Ft Ceilings, Pot Lights, And Elegant Hardwood Flooring.The Main Floor Living Area Provides A Comfortable And Inviting Space For Daily Living. The Upgraded Kitchen Serves As The Heart Of The Home, Showcasing A Large Centre Island, Quartz Countertops, Stone Backsplash, And Stainless Steel Appliances (2023). The Open Concept Design Seamlessly Connects The Living Room And Family Room, Creating An Ideal Setting For Entertaining.The Family Room Is Highlighted By A Gas Fireplace And Enjoys Views Of The Beautifully Landscaped Backyard Featuring Interlocking Stonework And A Professionally Designed Swimming Pool, Creating A Private And Refined Outdoor Retreat Ideal For Summer Enjoyment. Main Floor Laundry Adds Practical Convenience.The Second Floor Offers 4 Spacious Bedrooms And 4 Bathrooms, Including A Well Appointed Primary Bedroom With A Private Ensuite. All Bedrooms Feature Generous Closet Space And A Functional Layout, Ideal For Comfortable Family Living.The Finished Basement Extends The Living Space With 2 Additional Bedrooms, A 3 Piece Bathroom, And Laminate Flooring Throughout, Providing Excellent Flexibility For Guests Or Extended Family. The Property Offers Ample Parking With 2 Garage Spaces + 6 Driveway Spaces.Additional Improvements Include Windows (2023), Furnace (2023), Garage Door (2023), New Driveway (2023), Water Softener (2024), Attic Insulation (2023). (id:61852)
Anjia Realty
116 Wood Rim Drive
Richmond Hill, Ontario
Premium Ravine Lot with Stunning Views! Beautiful, bright and well-maintained 4-bedroom detached home in the heart of the highly sought-after Oak Ridges / Lake Wilcox community, offering a rare cottage-like feel while backing onto forested trails, with close to 3,000 sq ft of above-ground living space. Featuring an excellent, spacious layout with 9 ft ceilings on the main floor, smooth ceilings, all-new pot lights, and a stunning feature wall. The recently upgraded chef's inspired kitchen showcases granite countertops, centre island, and open-concept design flowing into the family room with gas fireplace, while the breakfast area offers a walk-out to a professionally landscaped backyard with a swimming pool equipped with heater, liner, and jacuzzi steps. Second floor offers generously sized bedrooms with great natural light, a wide hallway, extra den ideal for home office, and a primary bedroom with his & hers closets and newly renovated ensuite. Finished basement with large rec room and gas fireplace. Professionally landscaped front and backyard with stone interlock. Voice-controlled smart home system and newly owned tankless hot water tank. Located close to top-rated schools including Richmond Green Secondary School, Lake Wilcox, trails, community centre and all essential amenities. (id:61852)
Smart Sold Realty
RE/MAX Realtron Realty Inc.
38 Hewison Avenue
Richmond Hill, Ontario
Stunning Deco Semi-Detached Home in the Sought-After Richlands Community. Leonard model 2,065 sq.ft. above-ground living space with upgraded two ensuite bedrooms. 9 feet ceiling on both floors creating a bright and airy atmosphere throughout. Modified Open-concept main floor is finished with elegant hardwood flooring and gourmet kitchen. Large centre island with quartz countertops, stainless steel appliances, backsplash and lots of kitchen cabinets, perfect for family gatherings. Cozy dining room w/gas fireplace. 4 spacious bedrooms and 4 modern bathrooms, including two ensuite bedrooms for ultimate comfort and privacy. Oak stairs and iron pickets. Fenced backyard w/deck and composite fence. Long driveway for 2 outdoor parkings. No sidewalk. Surrounded by top-rated schools, beautiful parks, Costco, Richmond Green Sports Centre, shopping plazas, and easy access to Hwy 404. (id:61852)
First Class Realty Inc.
16 - 10060 Keele Street
Vaughan, Ontario
Welcome to this new luxury end-unit townhouse, one of the largest in the community at approximately 2,350 sq. ft., offering a perfect blend of modern design, space, and comfort. This bright corner unit features extra windows, 9' smooth ceilings on the main floor, granite kitchen countertops with an oversized island, marble bathroom vanities, and hardwood stairs with wrought-iron pickets. Thoughtfully designed with a 3-zone climate system, ample storage including a loft and closets on every level, and a full 2-car garage. Enjoy standout features such as a spa-like 5-piece primary ensuite, a kitchen balcony with gas BBQ line, a private primary bedroom balcony, and a rooftop terrace with CN Tower views on a clear day. Ideally located within walking distance to schools, library, community centre, sports facilities, playgrounds, shopping, and the GO Station, with hospitals, daycares, restaurants, and more nearby. A rare opportunity and a true must-see. (id:61852)
Property.ca Inc.
59 Hollybush Drive
Vaughan, Ontario
A Stunning And Beautifully Detached Home With A Prime Location In Prestigious South Maple. Bright And Spacious Living/Dining Room, Updated Kitchen And Bath, Close To All Schools, Stores, Mall, Highways, Bus Routes! - Walk To The Premier Sports & Rec Facility - The Famous Sports Village Enjoy Fabulous Views Of The Beautiful Park & Across The Street And Bonus! New Paint , New Carpet on the stairs, New Flooring on the 2nd floor. (id:61852)
RE/MAX Atrium Home Realty
260 Sikura Circle
Aurora, Ontario
Stunning 3-Year-New Residence Seamlessly Blends Sophistication And Premium Upgrades! Offering Over 4,000 SqFt Of Exquisite Living Space. Nestled On A Coveted Corner Lot With Premium Sized Backyard, This Home Provides Both Privacy And An Entertainers Dream Setting. The Main Floor Exudes Grandeur, Featuring Soaring 10-Foot Ceilings, Custom Millwork, And An Open-Concept Layout Bathed In Natural Light. Rich Herringbone-Pattern Hardwood Flooring Adds A Timeless Elegance, Leading Into The Chefs Kitchen, A True Masterpiece Equipped With Top-Of-The-Line Stainless Steel Appliances, Wall Ovens, And Ceiling-Height Custom Cabinetry For Abundant Storage. Expansive Floor-To-Ceiling Sliding Doors Open To The Backyard, Creating Seamless Indoor-Outdoor Flow, While Smooth Ceilings And Recessed Lighting Elevate The Homes Modern Aesthetic. Upstairs, You'll Find Four Generously Sized Bedrooms, Each With Massive Windows And Private Ensuites. The Primary Suite Is A Private Sanctuary, Boasting 9-Foot Ceilings, A Spa-Inspired 5-Piece Ensuite With Heated Floors, And A Spacious Walk-In Closet. A Convenient Second-Floor Laundry Room Adds To The Homes Thoughtful Design. The Professionally Finished Basement Features High Ceilings, Durable Vinyl Flooring, And A Separate Entrance, Offering Endless Possibilities Ideal For An In-Law Suite Or Future Rental Income With A Rough-In For A Second Kitchen Already In Place. Prime Location & Unmatched Convenience!! Situated Seconds From Highway 404 And The Prestigious St. Andrews College, This Home Offers The Perfect Balance Of Accessibility And Tranquility. With Its Impeccable Finishes, Smart Layout, And Premium Upgrades Including An EV Car Charger In Garage For Your Convenience, 260 Sikura Circle Is A Must-See. An Exceptional Home Designed For Those Who Seek Elegance, Comfort, And A Truly Unparalleled Living Experience. (id:61852)
RE/MAX Hallmark Chay Realty
668 Foxcroft Boulevard
Newmarket, Ontario
Discover a rare offering in one of Newmarket's most prestigious neighbourhoods! This exceptional move-in ready family home in Stonehaven offers both elegant living and a resort-inspired backyard retreat. The perfect blend of luxury & comfort with over 4,500 sq ft of beautiful living space. This 4+1 bedroom, 3-bathroom home with a 3-car garage sits on a generous 58x138 ft lot with great views. Thoughtfully upgraded with inviting and functional spaces for everyday life & unforgettable entertaining. You'll appreciate the stunning engineered hardwood floors throughout the main and upper levels (2025), complemented by beautifully renovated bathrooms including the spa-like primary ensuite (2025), upper bath (2026), and powder room (2020). The chef's kitchen features sleek white cabinetry, Corian countertops, stainless steel GE Profile gas range & double wall ovens, breakfast bar, and spacious eat-in area, flowing into the large sun-filled family room with vaulted ceilings & cultured stone gas fireplace. Walk out from this perfect gathering space to the elevated deck overlooking your private backyard oasis. Designed for both relaxation and entertaining, the private and peaceful backyard features a saltwater pool with overspill hot tub, sunset-facing cabana, generous lounge area, and lush landscaping. The finished open-concept basement (2021) features a large entertainment/media zone, fitness space, pot lights, hardwired HDMI, abundant storage, and rough-in bath. Additional highlights include a main floor office (with integrated Murphy Bed to double as guest room), formal living and dining rooms, and a laundry/mudroom with front-load washer & dryer (2022). Major upgrades ($300K+) add lasting value throughout the property. Embrace your chance to own a truly special home with convenient access to Newmarket's best schools and amenities, and highway 404. Are you ready to enjoy sun-filled days, afternoon swims, sunset hot tubs & peaceful evenings in your own private retreat? (id:61852)
RE/MAX Realtron Turnkey Realty
118 Riverlands Avenue
Markham, Ontario
This stylish, meticulously maintained and upgraded 3bdrm Freehold Townhome with 9' ceiling, fenced backyard and back garage with additional parking space is conveniently located in the vibrant and desirable Cornell community. It is within steps to numerous amenities including hospital, daycare, community centre and public transportation. The main floor features soaring 9' ceilings with an open concept Dining and Living Room with hardwood flooring and a large Bay window offering multiple windows. The sparkling Kitchen with breakfast bar and breakfast area overlooks the family room and offers a convenient walk-out to the fenced groomed backyard with patio and walkway to the garage and extra parking space. The upper level presents a primary bedroom with luxuriously renovated 3-piece ensuite with fabulous large shower, walk-in closet, hardwood flooring and a large bay window offering multiple windows. The two additional bedrooms share a full 4-piece bath and offer hardwood floors, closets and large picture windows. The unspoiled basement with a dedicated laundry area offers a canvas for many possibilities such as a recreation room, home gym, bedroom, bath and/or office. This spotless and exceptionally maintained home is perfectly situated in a desirable and sought after community. It is conveniently just moments away from the Cornell Community Centre, Markham Stouffville Hospital, daycare and scenic trails along the Rouge River. Commuters will love the unparalleled convenience with easy access to Highway 407, Highway 7, and nearby GO Transit for seamless travel across the GTA (id:61852)
Royal LePage Rcr Realty
312 - 75 Weldrick Road E
Richmond Hill, Ontario
An east-facing, two-storey upper townhouse in Richmond Hill, offering refined finishes, abundant natural light, and an exceptional rooftop patio.The open-concept main level is bright and welcoming, with oversized windows that enhance the living and dining area, coupled with a modern kitchen featuring quartz countertops, stainless steel appliances, and ample cabinetry.The upper level includes large bedrooms, with a particularly large primary bedroom worth noting, along with convenient upper-level laundry.A standout feature of the home is the private rooftop terrace, which overlooks nature and offers a quiet, secluded setting ideal for relaxing or entertaining.Recent upgrades include new laminate flooring, entrance carpeting, new toilets and vanities, custom shelving and shoe storage, updated railings, fresh paint, pot lights throughout, and a new water heater.Ideally located in the sought-after Observatory neighbourhood, just minutes from Yonge Street, public transit, parks, top-rated schools, shopping, dining, Hillcrest Mall, T&T, H-Mart, the Richmond Hill Centre for the Performing Arts, and Cineplex. A well-maintained home with thoughtful upgrades in one of Richmond Hill's most desirable communities. (id:61852)
Royal LePage Signature Realty
107 Gladys Clarkson Drive
Whitchurch-Stouffville, Ontario
Bright & Contemporary Corner-Lot Detached Home In A High-Demand Stouffville Neighbourhood. This Beautifully Designed Home Features High-Quality Finishes Throughout, Including Hardwood And Ceramic Flooring, Soaring Ceilings, And A Thoughtfully Designed Open-Concept Layout. The Custom Kitchen Offers Premium Cabinetry, Sleek Countertops, A Glass Tile Backsplash, And Stainless-Steel Appliances, Seamlessly Flowing Into The Kitchen, Eating Area, And Family Room-Perfect For Everyday Living And Entertaining. Enjoy A Walk-Out To A Huge Backyard Complete With A Gazebo And Large Garden Shed, Ideal For Outdoor Relaxation And Storage. The Home Offers Four Spacious Bedrooms, Including A Primary Bedroom With A 4-Piece Ensuite And Walk-In Closet. Newly Finished Legal Basement Features An Egress Window, A Full Kitchen, A Primary Bedroom With Ensuite, A Second Bedroom, And An Additional Bathroom-Ideal For Extended Family Living. Conveniently Located Just Minutes From Elementary And Secondary Schools, Parks, Library, Go Train, And Public Transit. A Must-See Home! (id:61852)
Homelife/future Realty Inc.
86 Autumn Glow Drive
Markham, Ontario
Stunning 4-Bedroom Detached Home Located in the Heart of Cornell, Markham. This beautifully designed home offers a functional open-concept layout on a premium lot with unobstructed, picturesque views overlooking Cornell Rough Woods Park. Enjoy peaceful mornings sipping coffee on the spacious front porch while taking in the serene natural scenery. 4 bedrooms and 4 bath, 9'Smooth Ceilings on Main floor , 2173sf (MPAC ). Functional Open Concept Filled W/ Large Windows, Hardwood floor throughout, Modern Kitchen includes Stainless Steel Appliances ,custom window covering for entire house . Steps to schools, transit, parks, community centre, library, and hospital. Minutes to Hwy 7 & 407 and Walmart. (id:61852)
Bay Street Group Inc.
31 Naughton Drive
Richmond Hill, Ontario
Welcome to this Italian builder custom-built masterpiece (2025), offering exceptional craftsmanship, timeless elegance, and modern sophistication ** Rare private residential ELEVATOR servicing all 4 levels *Corner Lot &South exposure W/abundant natural light, and soaring 9-10-9 ft ceilings throughout 3 levels **Located in Top Ranked School Zone: St. Teresa of Lisieux CHS (Ontario's No.1-ranked high school with a perfect 10.0 rating) and Richmond Hill HS *Offering 3-car garage, 4,579 SF of luxurious above-ground 3 levels living space, 4 spacious bedrooms, 5 elegant washrooms *The grand foyer impresses w/20ft ceiling, refined wainscoting, and architectural detailing *Main-floor office W/fireplace provides an ideal work-from-home office *The open-concept 2nd level is designed for both entertaining and everyday living, highlighted by an extended linear electric fireplace that anchors the living area, Mill Work Modern Slat Fluted Acoustic Wood Wall Panel from Italy CHEVRON BRUSH FLOORING *The chef-inspired kitchen features a large central island, dual sinks, premium quartz countertops, built-in high-end appliances, Marble Splash, cabinetry, and a walk-in pantry for added convenience *Walk out to a large elevated deck with gas BBQ line, overlooking a private backyard *The upper level offers 4 generously sized bedrooms, along with convenient 2ND floor laundry*Unmatched in luxury, craftsmanship, truly exceptional home and an absolute must see! *Great location-just steps to Yonge Street, VIVA transit, Close to the Community Center W/Swimming pool, gym, HWY 404 & 400, Costco, restaurants, T&T, shopping Mall, Library, Hospital. Surrounded by trails, ponds, friendly and safe neighborhoods. (id:61852)
RE/MAX Hallmark Realty Ltd.
19 South Balsam Street S
Uxbridge, Ontario
Beautiful two-storey link home backing onto serene conservation land. Enjoy direct access to walking trails and a park right from your backyard-perfect for nature lovers. This well-maintained home features numerous upgrades throughout, offering comfort, style, and functionality. A rare opportunity to own in a peaceful setting with no rear neighbours. (id:61852)
Right At Home Realty
39 Dylan Street
Vaughan, Ontario
Premium wide frontage and standout curb appeal set the tone for this absolutely stunning semi. Thoughtful design leaves half of the home separated from the neighbour, offering rare privacy and quiet. Long private driveway parks 3 cars and no sidewalk to shovel. Open concept layout made for entertaining with a huge family room and a gourmet renovated chef's kitchen featuring backsplash, pantry, and crown mouldings. Three large bedrooms provide comfortable family living. Step into a huge private backyard with a stone patio, perfect for summer BBQs. Professionally finished basement with a spacious rec room adds versatile living space. Major updates include roof 2018, attic insulation 2022, new heat pump 2023, and new basement flooring 2023. (id:61852)
First Class Realty Inc.
40 Holland River Blv. Boulevard
East Gwillimbury, Ontario
Welcome to this move-in-ready, sun-filled 4-level backsplit home, ideally located on a quiet cul-de-sac in a family-friendly neighborhoods on a 50 Ft. mature lot. Extensively renovated in 2020, this home features a stunning modern kitchen with new flooring, cabinetry, a stone-topped island, and Black Stainless steel appliances. Throughout the house, brand-new pot lights brighten every space, while popcorn ceilings have been removed in most of the rooms. The bathrooms have been fully upgraded with contemporary finishes, combining style and functionality. The AC system was also fully replaced in 2020, the Hot Water Tank Is Owned-2019, the main Windows are from 2017, Furnace is from 2013. Spacious family room with a gas fireplace and walk-out to a large, fully fenced backyard offering excellent privacy. Prime location just minutes to schools, Nokiidaa Trail, GO Transit, Hwy 404, Upper Canada Mall, Costco, parks, and plaza. A perfect home for families seeking comfort, space, and convenience. (id:61852)
Right At Home Realty
55 Burton Howard Drive
Aurora, Ontario
Bright And Sunny 2-Bedroom, 3-Washroom Condo Townhouse In A Highly Sought-After Area Of Aurora! Beautifully Maintained And Filled With Natural Light. Features Brand New Laminate Flooring On The Main Level And A Spacious Living Room With Walk-Out To The Deck. Open-Concept Kitchen Showcases A Ceramic Backsplash, Smooth Ceilings, And A Large Centre Island That Doubles As A Breakfast Bar. Both Bedrooms Offer Private Ensuite Bathrooms. Conveniently Located Within Walking Distance To T & T Supermarket, Real Canadian Superstore, Restaurants, Parks, Go Station, York Transit, And Schools. Steps To Rick Hansen Public School And Minutes To Highway 404. (id:61852)
Homelife Landmark Realty Inc.
8 Burgon Place
Aurora, Ontario
Straight out of a Magazine! Top 5 reasons you'll fall in love with this freehold home: 1) Prime Location: Nestled in a quiet, family friendly, and private cul-de-sac in the beautiful Aurora Village. 2) End-Unit Advantage: Enjoy Semi-detached like privacy, space, and extra natural light throughout. 3) All Above-Grade Living: 3 levels of Fully finished, comfortable living space. 4) Versatile First Floor: Above grade, Spacious layout perfect for another bedroom, work space, office, gym, or rec room. Customize it to suit your lifestyle! 5) Bright, Open-Concept Main Floor: High, smooth ceilings, pot lights, and large windows create a welcoming, airy space. Bonus Highlights: A large, open kitchen with stainless steel appliances and granite counters. Built-in desk in the breakfast area, with a large patio door leading to a cozy deck. Exceptional location close to the GO Station, major highways (404/400), Costco, Upper Canada Mall, and more. Walking distance to schools, grocery stores, bakery, restaurants, pubs, shops and much more. This is a home that offers both style and convenience in one amazing package. *Furniture has been removed* (id:61852)
Zolo Realty
291 Andy Crescent
Vaughan, Ontario
Offered for the first time ever, this lovingly cared-for home sits on a premium corner lot in one of Vaughan's most desirable neighbourhoods. Nestled on a quiet, established street, it offers the perfect blend of space, privacy, and location just minutes from highways, top-rated schools, golf, and everyday amenities. Step inside to find beautiful hardwood floors throughout, a bright and functional layout filled with natural light and freshly painted rooms ready to move in and enjoy. The finished basement with a separate entrance offers flexibility for an in-law suite or potential rental opportunity which is ideal for multi-generational living or added income potential. The 1.5 car garage plus parking for four provides ample space for families, guests, or those with additional vehicles. This home showcases pride of ownership and long-term care at every turn. Whether you are a first-time buyer, a growing family, or someone seeking a well-built home with room to expand, this property truly checks every box. (id:61852)
Right At Home Realty
