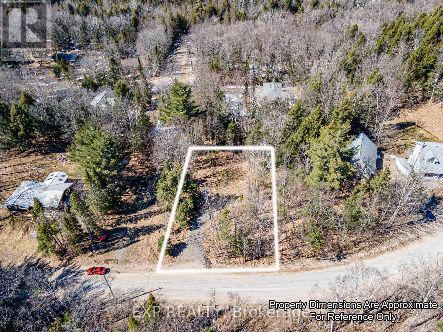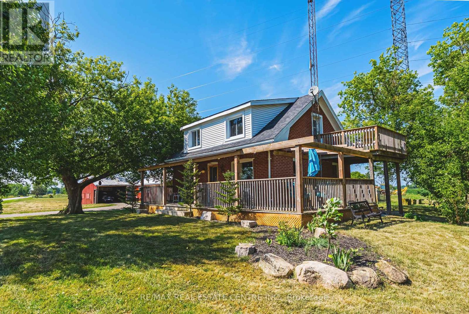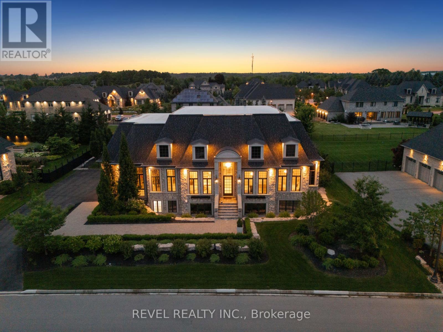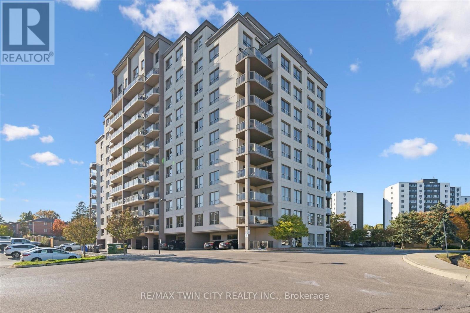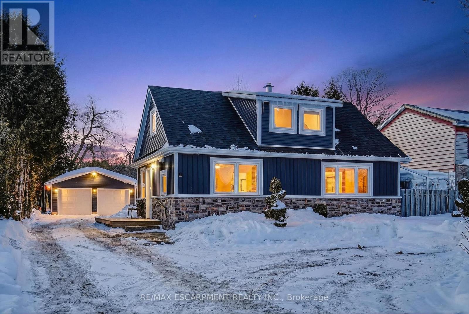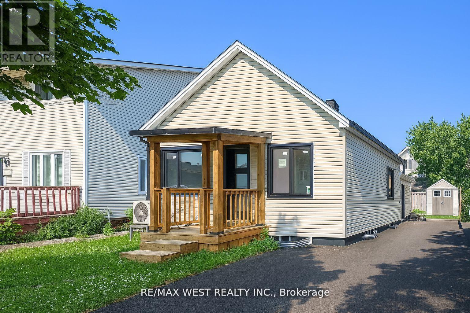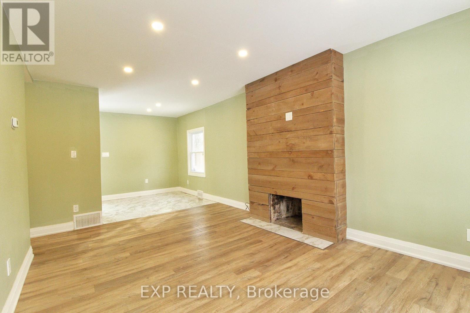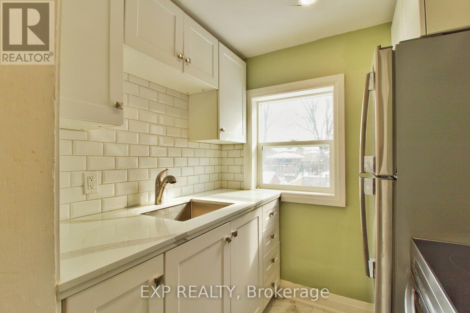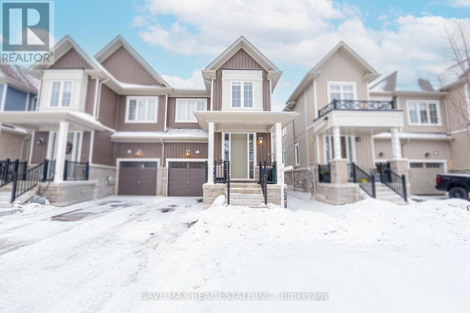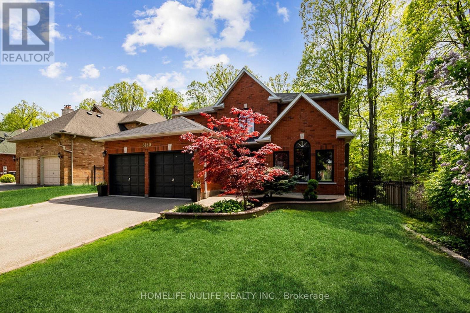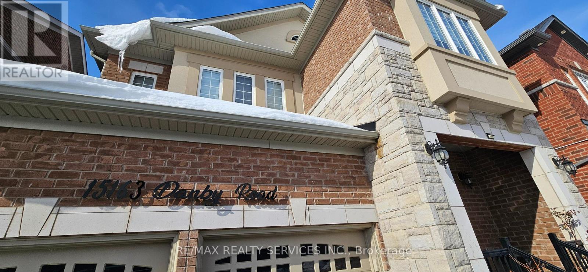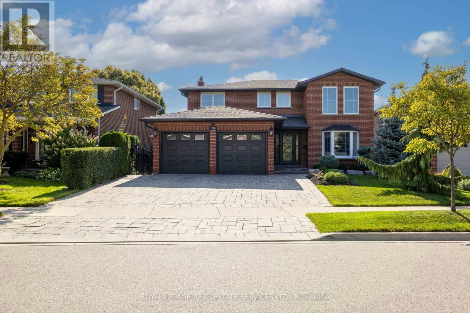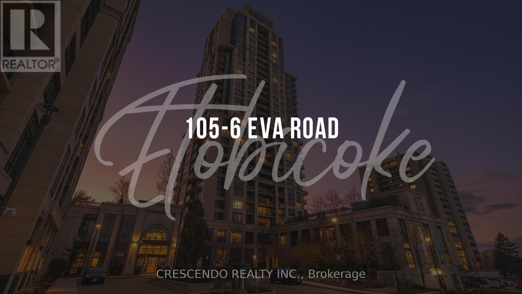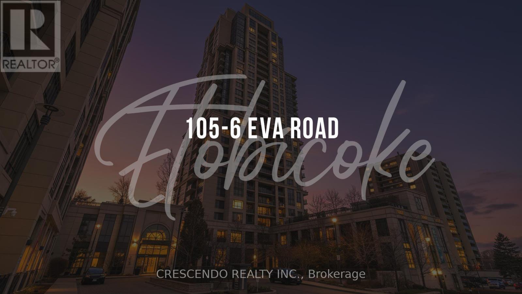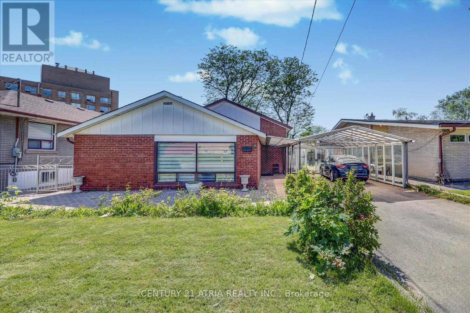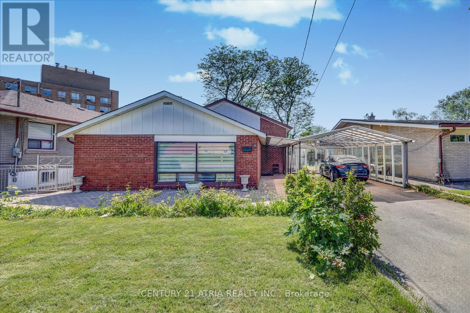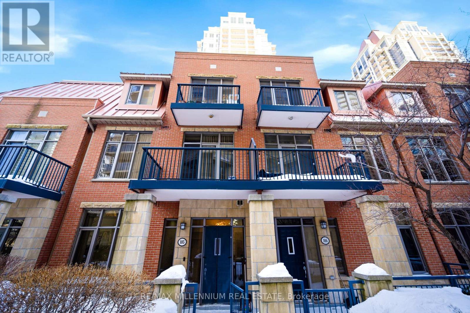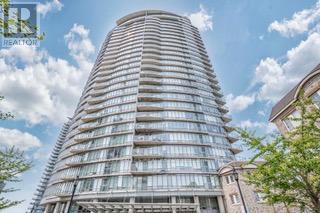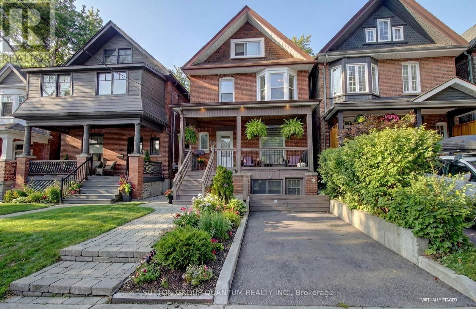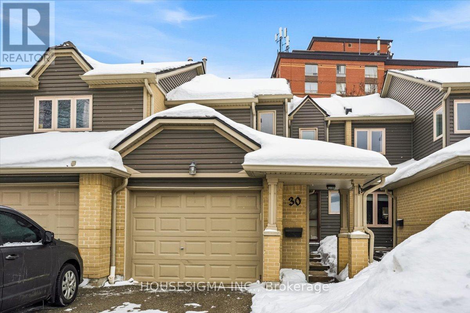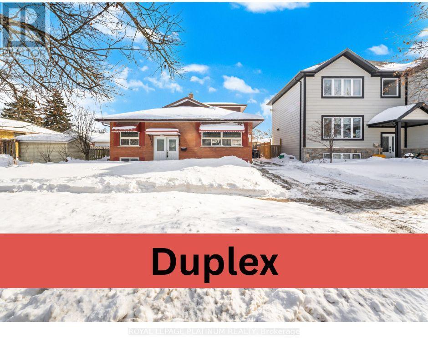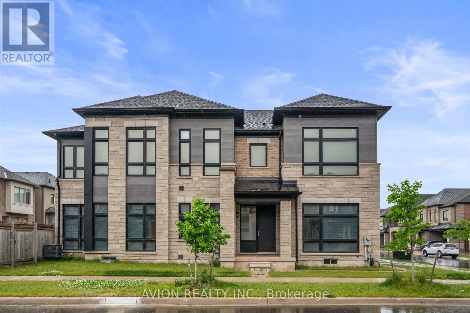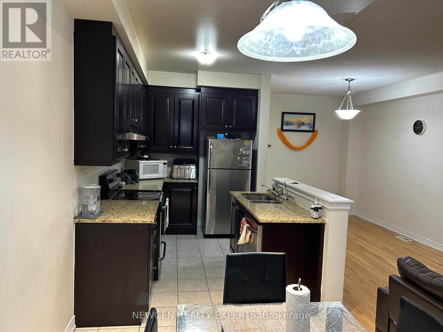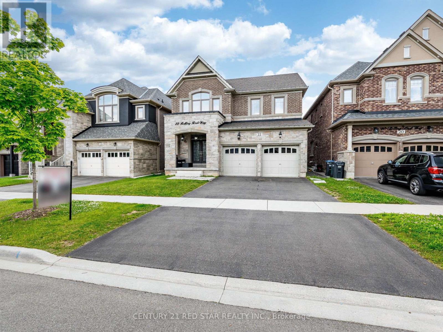00 Sunnyside Street
Dysart Et Al, Ontario
Welcome to Sunnyside Street in beautiful Haliburton, Ontario where opportunity is blooming this spring! This 1 acre cleared vacant lot (2 properties side by side) comes ready with a driveway already in place just waiting for your dream build. Whether you're a homeowner looking to create your peaceful retreat, a builder searching for a turn-key lot, or an investor eyeing Haliburton's growth this one checks every box. Enjoy the best of both worlds: You will be surrounded by trees and nature while still being just a short walk to the charming downtown village of Haliburton with shops, restaurants, schools, healthcare, and all the amenities you need. This is more than just land its potential, peace, and possibility. Don't wait, reach out today before it hits the MLS! Lets make your vision a reality this spring. Lot Highlights: 1 Acre of cleared land Driveway installed Nature-filled setting Walk to Haliburton Village Ideal for builders, investors & dreamers (id:61852)
Exp Realty
7721 Concession 5 Road
West Lincoln, Ontario
Welcome to 7721 concession road 5, this one and a half story home sits on a gorgeous lot. Surrounded by farms this property boasts an 18X30 ft shop, and a 40x24 ft Barn which is perfect for a hobbyist. Many updates were done in 2010 and 2025, more recently which include insulation, wiring, plumbing, bathroom with soaker tub and flooring. Enjoy your morning coffee on the second story deck and gaze at the serene views of nature. Large wrap around porch with beautiful perennials garden. This home is perfect for first time home buyers and the growing family. Deck and covered porch recently done (id:61852)
RE/MAX Real Estate Centre Inc.
60 Heritage Lake Drive
Puslinch, Ontario
Set On A Sprawling Half-Acre Property Within The Exclusive Gated Enclave Of Heritage Lake Estates, This Custom-Built, Net-Zero Ready Bungalow Showcases Outstanding Craftsmanship, Cutting-Edge Efficiency, And Refined Modern Style. Offering More Than 6,000 Sq Ft Of Beautifully Finished Living Space, This Natural Stone Residence Is Fully Equipped With Smart Home Integration, Built-In Audio, A Private Theatre Room, And Heated Floors For Year-Round Comfort. Featuring 3+2 Bedrooms And 4 Bathrooms, Plus A 4-Car Attached Garage, The Home Is Designed For Both Everyday Luxury And Exceptional Entertaining. The Open-Concept Main Level Is Highlighted By Soaring 14- And 12-Foot Ceilings, Rich Hardwood Flooring, And Expansive Windows That Frame Views Of The Resort-Style Backyard. A Chef-Inspired Kitchen Anchors The Space With A Large Island, Premium Built-In Appliances, And A Separate Butler's Pantry. The Living Room Features A Gas Fireplace And Dramatic Floor-To-Ceiling Glass, While A Dedicated Office, Mudroom, Convenient Laundry Room, And Additional Bedrooms Add Function And Flexibility. The Main-Floor Primary Retreat Offers A Spa-Calibre 5-Piece Ensuite. The Bright Lower Level Includes 9-Foot Ceilings, Above-Grade Windows, A Spacious Recreation Area With Fireplace, A Theatre Room, And Two Additional Bedrooms. Outdoors, Enjoy A Professionally Landscaped Oasis With An In-Ground Pool, Hot Tub, Patio Areas, And A Private Cabana. Ideally Situated With Easy Access To Cambridge And Guelph, This Is A Truly Exceptional Estate Home. (id:61852)
Revel Realty Inc.
809 - 539 Belmont Avenue W
Kitchener, Ontario
Come and experience care-free living in Belmont Village Condominiums, a beautiful and very well-kept building. Unit 809 offers a spacious, open-concept kitchen/dining room/living room layout with updated luxury wide-plank flooring in the main living space as well as both bedrooms. Step inside the unit and appreciate the built-in cabinetry and large coat closet as well as ceramic tile flooring in the entryway, laundry room and both bathrooms. Freshly painted throughout, this unit shows so well and is truly move-in ready. The laundry room has a newer stackable washer/dryer set (2024) plus room for a second fridge and storage space. The white kitchen has newer stainless fridge, stove and microwave, granite counters, an island with extra prep space, and plenty of storage. This corner unit is bright with lots of natural light and 180 degree views of the city. The balcony is east-facing providing a view of the morning sunrise, as well as covered afternoon shade - perfect for relaxing anytime of day. The large primary bedroom has a walk-in closet and ensuite bathroom with double sinks and walk-in shower. A second bedroom doubles as a den and guest space. One underground parking space that is close to the building entrance plus lots of visitor parking outside. Building amenities include: party/games room, media room, exercise room, guest suite, community BBQ on the patio. Condo fees include: heat, air conditioning, and water. Centrally located and walkable to all the shops and restaurants in Belmont Village, the Iron Horse Trail, and quick access to Uptown Waterloo or Downtown Kitchener. (id:61852)
RE/MAX Twin City Realty Inc.
9488 Wellington Rd 124
Erin, Ontario
Looking for a move-in-ready home with space, privacy, and an easy commute? This fully renovated residence at 9488 Wellington Road 124, Erin, ON delivers modern comfort, small-town charm, and room to breathe. Set on an expansive 66 x 217 ft lot with no backyard neighbours, this beautifully updated home has been renovated top to bottom with thoughtful finishes and timeless style. The main floor offers a bright, open layout featuring an eat-in kitchen with quartz countertops, stainless steel appliances, pot lights, and generous cabinetry, perfect for everyday living and hosting. The living room is filled with natural light and anchored by a cozy gas stove, adding warmth and character through every season. The dining area walks out to a private back deck overlooking a deep yard designed for relaxation, complete with a cabana and hot tub. A main-floor bedroom, laundry, and a stylish 3-piece bathroom add everyday convenience. Upstairs, two inviting bedrooms and an additional 3-piece bathroom provide comfortable family or guest accommodations. The unfinished basement offers excellent storage and future potential. Outdoors, the large detached two-car garage is ideal for hobbies, tools, toys, or extra storage. Located minutes from the shops and restaurants of Erin, steps from nature, and close to the Elora Cataract Trailway, this home balances rural serenity with commuter convenience. Enjoy a 30-minute drive to the 401, 25 minutes to Orangeville, and 18 minutes to Georgetown GO Station, making trips to Brampton and Toronto easy and predictable. (id:61852)
RE/MAX Escarpment Realty Inc.
28 Concord Avenue
St. Catharines, Ontario
Stunning Fully Renovated 3+1 Bedroom Home in Prime St. Catharines Location! This beautifully updated single-family home offers modern elegance and comfort, just minutes from downtown, the beach, and quick access to the QEW. Featuring luxury vinyl flooring, pot lights, and a chefs kitchen with quartz countertops and a full quartz backsplash, every detail has been meticulously designed. The fully renovated bathroom includes a new bathtub, shower door, vanity, and toilet. With 3+1 bedrooms and a finished, waterproofed basement, this home provides flexible living space for families, guests, or a home office. The exterior has been completely refreshed with black luxury aluminum windows, new siding, and new doors, enhancing its sleek curb appeal. The backyard includes a spacious shed for extra storage. Conveniently located just 7 minutes from downtown, 10 minutes from the beach, and 1 minute from the QEW, this move-in-ready home is also within walking distance to schools, a grocery store, and a bakery. With $200K in recent renovations, this is a rare opportunity to own a stylish, turnkey home in a highly sought-after neighborhood. (id:61852)
RE/MAX West Realty Inc.
Main - 1243 Langmuir Avenue
London East, Ontario
Welcome to this well-maintained all inclusive main-floor unit for lease in a detached home in London East. Offering 2 bedrooms and 1 bathroom, this bright unit includes ensuite laundry, 1 driveway parking space, and backyard access. Conveniently located near LTC routes, shopping, and everyday amenities. The property is a legal duplex with an in-law suite, with an upper-level 1-bedroom unit available at $1550/month and a basement 1 bedroom unit at $1650/month. Immediate occupancy available. Pets restricted. (id:61852)
Exp Realty
Upper - 1243 Langmuir Avenue
London East, Ontario
Bright second-level all-inclusive unit for lease in a detached home in London East. This well-designed suite offers 1 bedroom and 1 bathroom, ensuite laundry, 1 driveway parking space, and access to the backyard. Conveniently located near London Transit Commission routes, shopping, and everyday amenities, making it an ideal option for commuters and professionals. Immediate occupancy available. Main level (2-bedroom) currently available for $1950/month & basement unit (1 bedroom) available for $1650/month. (id:61852)
Exp Realty
39 Conboy Drive
Erin, Ontario
A beautifully upgraded 4-bedroom, 2.5-bath semi-detached home located in the growing and family-oriented Erin Glen community. Completed in August 2024, this modern 1949 sqft home offers a functional layout, quality construction, and valuable builder-completed upgrades, making it stand out from surrounding properties. A ***separatele side entrance*** - not commonly offered in this area-adds exceptional future flexibility and potential for the unfinished basement. The open-concept main floor is bright and welcoming, featuring thoughtfully selected builder finishes, upgraded flooring selections, enhanced kitchen and washroom options, upgraded stair and interior details, all chosen directly through the builder. The upper level offers 4 well-proportioned bedrooms, including a spacious primary bedroom with ensuite and a large Walk-in Closet. 3-car parking (1 garage + 2 driveway). Situated just 30 minutes from Mississauga and Brampton, Erin offers small-town charm with convenient access to the GTA. Close to parks, schools, trails, and local amenities. Some rooms are virtually staged. (id:61852)
Save Max Real Estate Inc.
6150 Bankhead Court
Mississauga, Ontario
Rare Find, Step Into This Stunning Muskoka-style Home, Ideally Located On A Sought-after Street In A Tranquil, Family-oriented Neighborhood, Just Moments From The Picturesque Credit River And Peaceful Conservation Area. This expansive 2-storey residence has been beautifully renovated from top to bottom, harmoniously blending timeless elegance with modern convenience. You'll enjoy the fantastic home theater system in the basement, along with a formal living room, dining room, and a main floor office. The spacious eat-in kitchen features quartz countertops and stainless steel appliances, and offers a delightful walkout to a beautiful deck. This deck showcases breathtaking views of the gorgeous west-facing backyard, which is full of sunlight and bordered by magnificent mature trees. This backyard is a true private oasis, perfect for relaxation and rejuvenation. (id:61852)
Homelife Nulife Realty Inc.
15163 Danby Road
Halton Hills, Ontario
Newly Finished 2-Bedroom Suite in Desirable Georgetown! Be the first to live in this beautifully finished 2-bedroom, 2-bathroom suite featuring two private 3-piece ensuite baths with sleek standing glass showers. Designed with comfort and functionality in mind, this bright and spacious unit offers large egress picture windows that flood the space with natural light and 8-ft ceilings that enhance the open feel throughout.The modern kitchen showcases stainless steel appliances, a classic subway tile backsplash, and flows seamlessly into the open-concept living area finished with elegant porcelain tile flooring. Spacious bedrooms feature durable vinyl flooring and generous closet space.Enjoy the convenience of a dedicated laundry room complete with washer, dryer, and laundry tub. A separate side entrance ensures privacy, and driveway parking for one vehicle is included.Located in a highly desirable, family-oriented Georgetown community close to parks, schools, shopping, and everyday amenities.Hydro is separately metered and will be billed accordingly. Tenant is responsible for 30% of gas and water. Available for quick occupancy. (id:61852)
RE/MAX Realty Services Inc.
1286 Gryphon Mews
Mississauga, Ontario
Welcome to Rathwood community, a sought-after Mississauga neighbourhood known for mature streets, great schools, parks, & easy highway access. This gigantic 4+1-bedroom, 4.5-bath home offers a finished walkout basement with 2 walkouts & view of Golden Orchard Park for added privacy. Walkable to Rockwood Mall and several other shopping options are nearby. For commuters, Dixie GO, Hwy 401 & the QEW are minutes away. Outstanding curb appeal defines this beautifully renovated Mississauga home, featuring an extra-wide stone driveway & walkway, a double garage, manicured gardens with armour stone accents, & mature trees. The fully fenced backyard is a private retreat with two stone patios-one covered for shaded lounging & one with a dedicated BBQ area-surrounded by perennial gardens & cedars, providing exceptional privacy. Extensively renovated in 2018, upgrades include hardwood & tile flooring throughout, a fully renovated main kitchen, updated basement kitchen, all bathrooms renovated, smooth ceilings, interior doors & trim, new drywall on main & reshingled roof, eavestroughs, landscaping, interlock, & composite deck flooring with glass railings. Inside, a grand foyer showcases a refinished curved oak staircase with metal pickets. Formal living & dining rooms with oversized windows are ideal for entertaining. The chef-inspired eat-in kitchen offers custom cabinetry with crown moulding, quartz counters, stainless steel appliances, island & walkout to a private upper deck. The adjoining family room features a fireplace & deck access. Upstairs offers 4 spacious bedrooms & 2 bathrooms, including a primary suite with a spa-like ensuite with a zero-clearance glass shower. The finished walkout basement includes 2 walkouts, large recreation & games areas, a fireplace, second kitchen, second laundry room, fifth bedroom, renovated 3-piece bath, & separate entrance-ideal for in-law or multi-generational living. (id:61852)
Royal LePage Real Estate Services Ltd.
105 - 6 Eva Road
Toronto, Ontario
6 Eva Road - Suite 105 will immediately feel like home!! Upon entering you will know that these 2 bedrooms and 2-bathroom suite is the perfect fit and where the search stops. The suite offers generous spaces, tasteful finishings and is steps away from several wonderful amenities this building has to offer. The suite comes with 2 underground parking spaces which is a rare find, close to major highways to assist with daily commute, shopping, public transit and more. (id:61852)
Crescendo Realty Inc.
105 - 6 Eva Road
Toronto, Ontario
Welcome to 6 Eva Rd- suite 105 where modesty meets luxury! As soon as you enter you will feel right at home with its timeless finishes, generous spaces and pride of ownership. This former model suite is well maintained and turn key so that you may enjoy its thoughtful layout, 9' ceilings, two walk outs to large balcony and open concept. The contemporary kitchen is equipped with stainless steel appliances overlooking the living area so you are right in the action. Once you are home and parked in the rare two car tandem parking spot the building will welcome you with its endless amenities guaranteed to be enjoyed by all. Located close to major highways, shopping, public transit and more, this suite is as unique as it is desired ! (id:61852)
Crescendo Realty Inc.
18 De Marco Boulevard
Toronto, Ontario
Welcome to this beautifully maintained 3+1 bedroom detached backsplit home in Toronto's highly desirable Rustic neighbourhood. Situated on a premium full-size 50 x 120 ft lot, this home is bright, spacious and offers a well-designed layout featuring an open-concept living and dining area with hardwood floors and large windows that fill the space with natural light. The generous kitchen provides ample cabinetry and storage, ideal for everyday living and entertaining.The finished basement includes a separate kitchen, 3pc bathroom and a bedroom, offering excellent flexibility for extended family living and strong basement rental potential. This added income opportunity makes the home especially attractive for investors or homeowners looking to offset carrying costs. A large private backyard provides the perfect outdoor retreat, while driveway parking and private laundry add everyday convenience Ideally located just minutes from Highways 401 and 400, York University, Yorkdale Mall, Humber River Hospital, TTC transit, schools, shops, and restaurants. This property combines comfort, space, income potential and exceptional convenience in a prime Toronto location. (id:61852)
Century 21 Atria Realty Inc.
18 De Marco Boulevard
Toronto, Ontario
Welcome to this beautifully maintained 3+1 bedroom detached backsplit home in Toronto's highly desirable Rustic neighbourhood. Situated on a premium full-size 50 x 120 ft lot, this home is bright, spacious and offers a well-designed layout featuring an open-concept living and dining area with hardwood floors and large windows that fill the space with natural light. The generous kitchen provides ample cabinetry and storage, ideal for everyday living and entertaining.The finished basement includes a separate kitchen, 3pc bathroom and a bedroom, offering excellent flexibility for extended family living and strong basement rental potential. This added income opportunity makes the home especially attractive for investors or homeowners looking to offset carrying costs. A large private backyard provides the perfect outdoor retreat, while driveway parking and private laundry add everyday convenience Ideally located just minutes from Highways 401 and 400, York University, Yorkdale Mall, Humber River Hospital, TTC transit, schools, shops, and restaurants. This property combines comfort, space, income potential and exceptional convenience in a prime Toronto location. Home is also for Sale (id:61852)
Century 21 Atria Realty Inc.
105 - 330 Princess Royal Drive
Mississauga, Ontario
Welcome to a rarely offered Garden Villa in the heart of Downtown Mississauga, directly across from Celebration Square and steps to Square One, YMCA, Mississauga Centra Library, City Hall, and public transit.This stunning ground-level 1+1 condo boasts soaring 10' ceilings, a modern open-concept layout, stainless steel appliances, stylish backsplash, and a spacious den large enough for a bed. Enjoy a private patio, two separate entrances, and direct side-lane access-ideal for families, pet owners, retirees, or savvy investors.Set in a well-maintained building with exceptional amenities, including a cardio room, weight room, party halls, and an indoor swimming pool. Enjoy the ultimate convenience with direct indoor access to 24 Hr Rabba and a medical clinic, plus covered, convenient second-level parking.A truly unique downtown lifestyle opportunity-minutes to GO Transit and major highways-offering space, comfort, and unmatched convenience. (id:61852)
RE/MAX Millennium Real Estate
2301 - 15 Windermere Avenue
Toronto, Ontario
Welcome to Windermere by the Lake, a desirable high-rise residence in Toronto's coveted High Park-Swansea neighborhood! This beautiful Generous 2-bedroom, 2-bathroom suite offers a bright, open-concept layout with floor-to-ceiling windows that bring in abundant natural light and showcase views of Ontario Lake Mississauga skyline and astonishing sunsets. Modern kitchen with quartz countertops, sleek white cabinetry, stainless-steel appliances, Peaceful Scandinavian look and Gold Accents. For To ceiling Windows, 9 Ft Selling, Harwood Flr Throughout, Enjoy a Stroll through High Park or Walk by The Lake, 2 Large Closets with Organizers, Amenities includes, Heated indoor swimming pool, Exercise rm, Party rm w/Billard table, virtual Golf & Concierge. (id:61852)
Harvey Kalles Real Estate Ltd.
232 Pearson Avenue
Toronto, Ontario
Thoughtfully designed triplex offers exceptional versatility for investors, multigenerational families, or those wishing to live in one unit and lease others. Ideally situated on border of Swansea/High Park & Roncesvalles communities. Updated and meticulously maintained, the property is truly turn key. Includes three units- three bedroom on 2nd and 3rd floor, two bedroom on main floor and one bedroom on the lower level. Each unit is self contained with its own private entrance. Property Features 99 LED pot lights throughout, updated electrical wiring with additional panel, renovated kitchens (3) and bathrooms(4) completed between 2021-2024, all new appliances including laundry installed 2021-2026 and refreshed flooring throughout with a mix of hardwood, vinyl and porcelain. Each unit has its own convenient ensuite laundry facilities. Additional improvements include a new water heater owned (2022), front tuck pointing (2022). The fully fenced 136 foot deep backyard provides a generous outdoor retreat with a garden deck (2024), and garden shed (2023) for convenient storage. Unique to the home - nine foot ceilings on main floor, various stained glass windows, and sizable covered front porch and a second level terrace overlooking backyard. EXCELLENT location! - Steps from the vibrant Roncesvalles Village- shops, cafes, restaurants, a short 10 minute walk to High Park or Sunnyside Beach - Lake Ontario, conveniently close to TTC routes, Queen St. W. St. Joseph's Hospital, schools, and quick access to the Gardiner Expressway. Whether this is an investment property or a home you plan to make your own, add 232 Pearson Ave. to your list of considerations. All 3 units currently tenanted. (id:61852)
Sutton Group Quantum Realty Inc.
30 - 3600 Colonial Drive
Mississauga, Ontario
Great opportunity to own a spacious 3-bedroom, 3-bathroom condo townhouse with low maintenance fees. Freshly painted and offering the perfect chance to renovate or update to your taste. Prime Erin Mills location, close to shopping, Costco, and major highways. (id:61852)
Housesigma Inc.
33 Campbell Drive
Brampton, Ontario
Outstanding opportunity for investors and large or multi-generational families! Registered duplex as per MPAC/GeoWarehouse situated on a massive approx. 50 x 107 ft lot with 6-car parking and exceptional income potential. This unique detached home offers 7 spacious bedrooms and multiple separate living areas, including a 3+2 bedroom bungalow with 2 baths and a separate entrance (Rental Potential $1500), plus a 2-storey addition with 2 bedrooms and 2 baths (can be rented for $1600). Finished basement with separate access, providing potential for a third unit. (id:61852)
Royal LePage Platinum Realty
2417 Edward Leaver Trail
Oakville, Ontario
Stunning, Unique Corner-Lot 4-Bedroom Detached in Glen Abbey Encore - Bright, Spacious, All Ensuite Baths! This bright and contemporary corner-lot home offers 4 bedrooms, 6 ensuite baths, and natural oak hardwood throughout with an elegant oak staircase and railings. The main floor office/den is perfect for work or study. Enjoy a gourmet kitchen with brand-new quartz countertops, upgraded cabinets, and designer lighting, while large windows on multiple exposures flood the home with abundant natural light-a rare advantage of this corner lot. The finished basement provides versatile living space, and the private fenced yard is ideal for outdoor enjoyment. Included are LG appliances (2022), furnace & A/C (2022, under warranty), custom blinds/curtains, and designer light fixtures throughout. Located in the top-ranked Abbey Park High School district, close to parks, golf, and highways, this unique home combines luxury, privacy, and functionality-a truly rare find in Glen Abbey Encore. Irregular corner lot: 39.35 ft x 79.11 ft x 16.62 ft x 29.08 ft x 90.38 ft x 7.75 ft. (id:61852)
Avion Realty Inc.
188 Sky Harbour Drive
Brampton, Ontario
Bright and spacious 3-bedroom, 3-bathroom townhouse available for rent in a prime Brampton location. Featuring an expansive living area , an upgraded kitchen with a breakfast area, and three well-sized bedrooms. Ideally situated close to major highways, shopping malls, grocery stores, schools, and restaurants, offering exceptional convenience and connectivity. (id:61852)
Newgen Realty Experts
22 Rolling Rock Way
Brampton, Ontario
Luxurious 4-Bedroom, 4-Bathroom Detached Home offering over 3,000 square feet of luxurious living space above grade. Built in 2020, this elegant residence combines modern features with timeless charm. Enhanced by 9-foot smooth ceilings and gleaming hardwood floors throughout the main and second floors with natural light. Bright, open-concept layout with interior and exterior pot lights. Elegant hardwood staircases enhance the home's sophisticated appeal. Gourmet kitchen featuring built-in appliances, quartz counters, quartz backsplash, center island, valance lighting, and California shutters. Spacious master bedroom with a walk-in closet. State of the art bathrooms with shower controls. Jack-and-Jill bathroom connecting bedrooms 2 and 3. Convenient main-floor laundry room. Landscaped backyard surrounded by lush greenery featuring a stunning waterfall fountain and custom built gazebo with built-in lighting. Concrete patio with built-in barbecue grill and a charming stone fireplace perfect for outdoor entertaining. (id:61852)
Century 21 Red Star Realty Inc.
