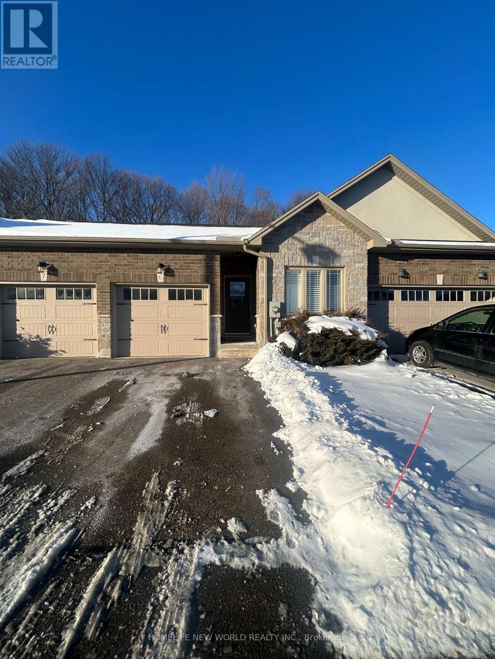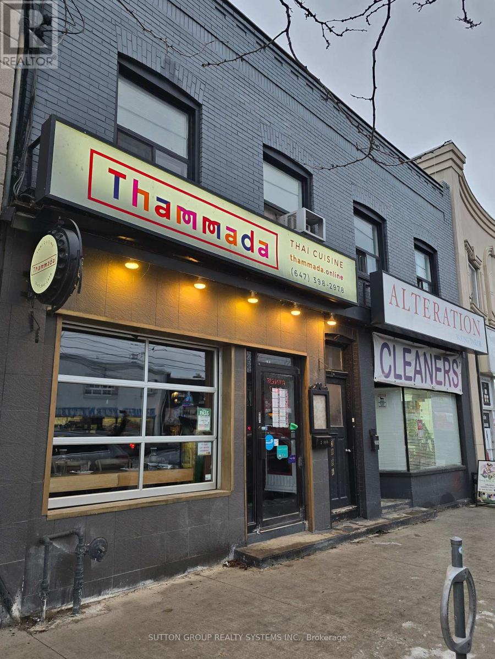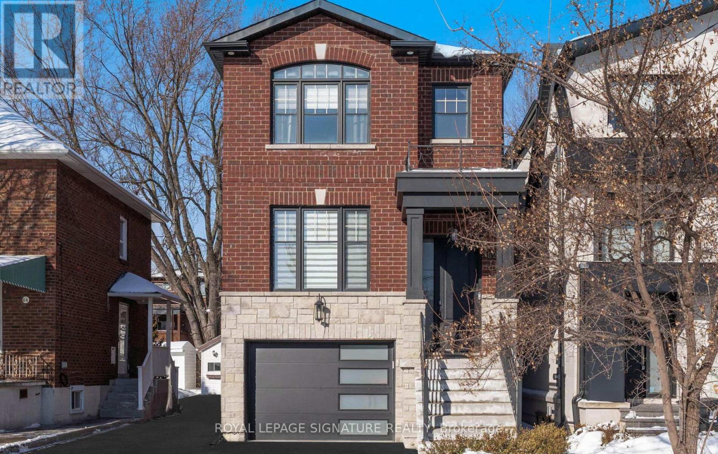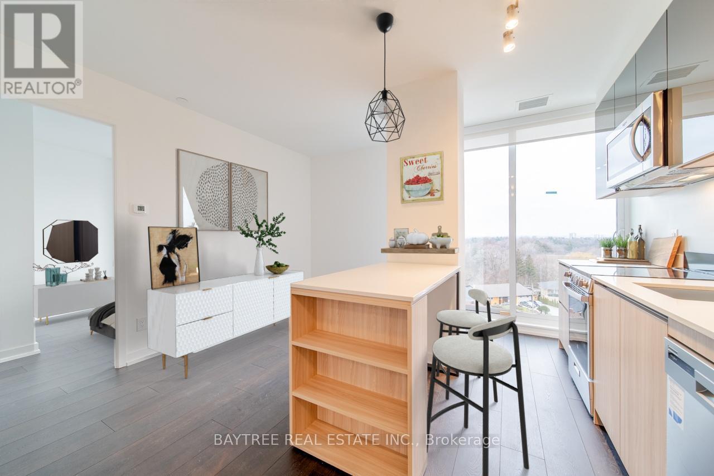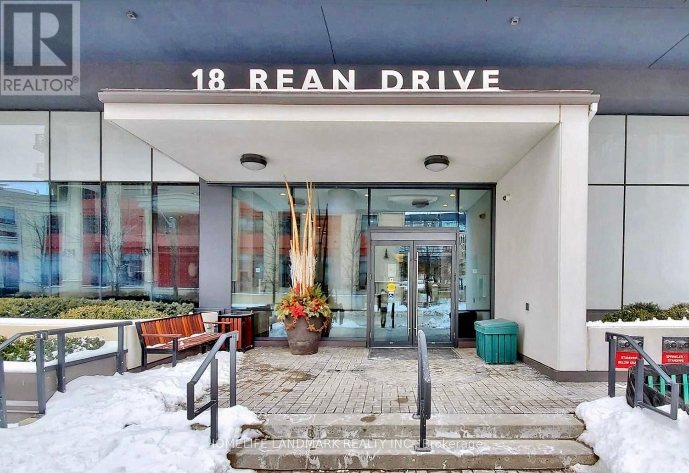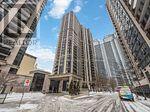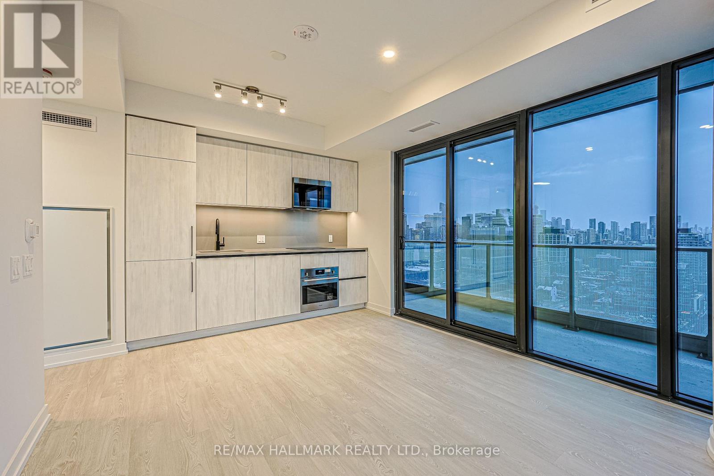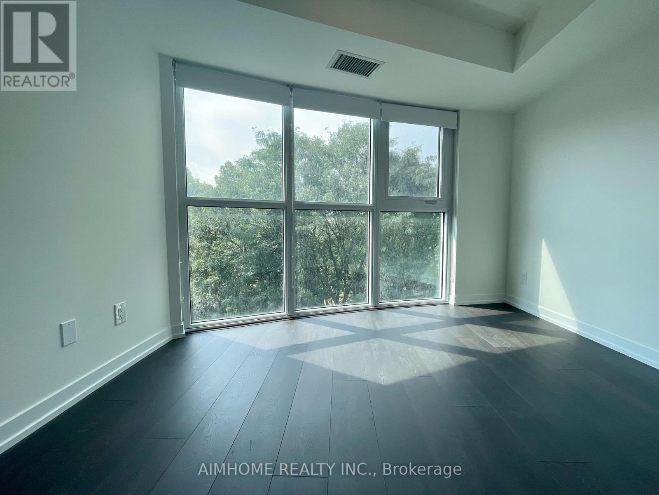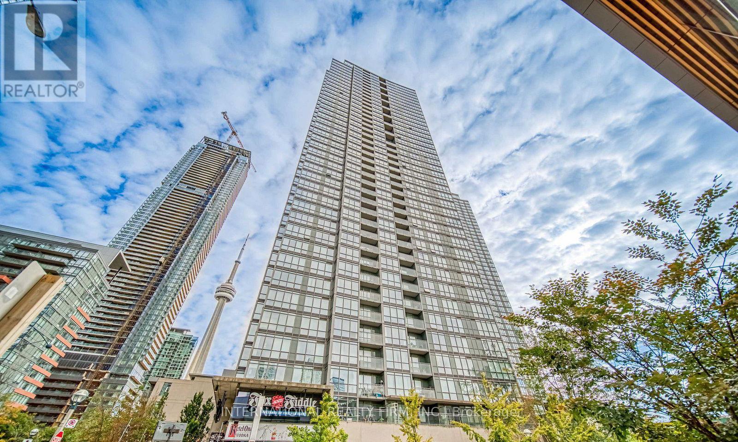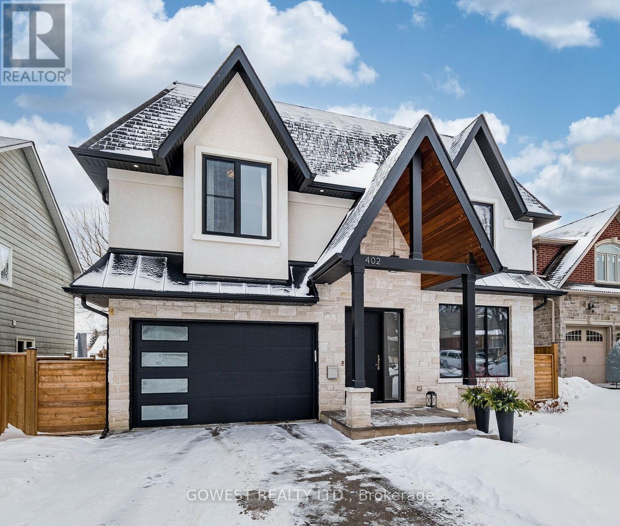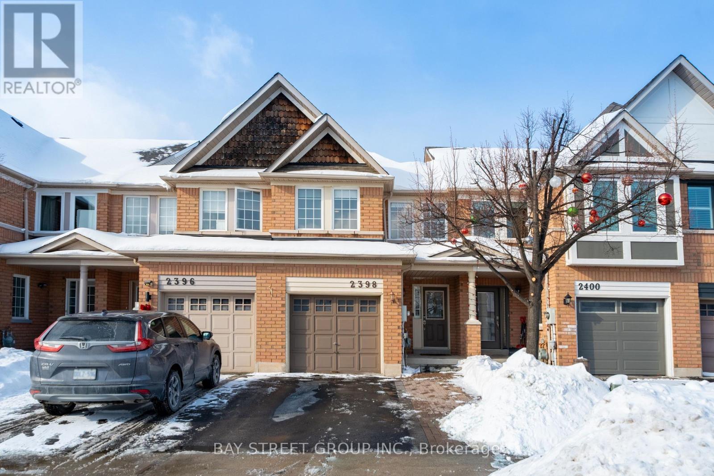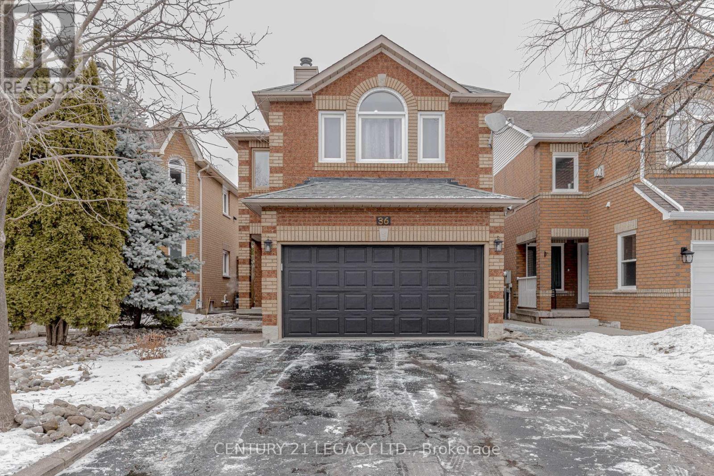Unknown Address
,
A Beautiful Unit. Great family home ,backing up on the green space that's loaded with upgrades and sure to impress with a garage, brick and stone exterior, and featuring a gorgeous kitchen that has a large island with a breakfast bar and pendant lighting over the island, granite countertops, backsplash, great updated kitchen drawers and cupboards, inside cabinet lighting, and its open to the bright and spacious living room for entertaining with a cozy gas fireplace, pot lighting throught out of all main floor , modern flooring, and a door leading out to the private deck in the backyard space. You'll notice numerous upgrades throughout this stunning place such as a tray ceiling, crown moulding, pot lighting, maple kitchen cupboards, central vacuum, a BBQ gas line, custom California shutters, upgraded flooring throughout, granite countertops, a water softener, extra windows in the basement, and so much more. The generous-sized master bedroom enjoys a walk-in closet with a pocket door that allows ensuite privilege to the pristine main floor bathroom that has tile flooring, a granite counter on the vanity, and a walk-in tiled shower with sliding glass doors. The guest bedroom and a convenient main floor laundry room complete the main level. Lets head downstairs to the finished basement where you'll find a comfy recreation room, a 3rd bedroom for when guests need to stay the night, a 4pc. bathroom that has a tiled shower and a jetted tub, an area that would make a perfect office, a den, and plenty of storage space. Laundary place on the main floor. You can relax on the deck in the backyard space and enjoy all the extra space that is at the side of the unit. An exceptional townhouse that's tucked away on a quiet street in a great neighbourhood and close to all amenities. (id:61852)
Homelife New World Realty Inc.
2 - 2886 Lake Shore Boulevard W
Toronto, Ontario
Spacious 9Ft Ceiling Apartment for Rent In The Heart Of Vibrant Lake Shore Village! 3 Bedrooms, 1 Bathroom. Fully Renovated Unit! Brand New Laminate Floor Through Out. Unit Recently Painted. Modern Kitchen With Quartz Countertop And Elegant Marble Backsplash. New Washer & Dryer In Laundry Room With Lots Of Storage Space. Beautiful And Modern Light Fixtures In Every Room. Large Primary Bedroom With Double Closets. TTC Street Car And Direct Bus To Islington Subway Station At Your Doorstep. Minutes To Long Branch & Mimico GO. Walking Distance To Humber College And Short Drive to Downtown. Enjoy What This Neighborhood Has to Offer: Close To Lake, Steps To Shopping, Restaurants, Cafes, Pubs, Medical Clinics, Nail, Hair & Beauty Salons, Plus Much More! Unit Is Offered Semi-Furnished. Tenant Pays Hydro, Cable And Internet. 1 Parking Space At Additional Cost: $100/Mth, Or 2 Tandem Parkings $180/Mth. (id:61852)
Sutton Group Realty Systems Inc.
62 Burlingame Road
Toronto, Ontario
Beautifully renovated custom-built detached home in the heart of the Alderwood community of South Etobicoke, offering 3 bedrooms, 4 washrooms, a legally finished basement with separate entrance & over 2,600 sq. ft. of finished living space. The main floor features engineered hardwood floors & an open-concept living & dining area anchored by a sleek electric fireplace & a striking geometric feature wall. The space flows into a bright 11ft ceiling family room & eat-in kitchen, filled with natural light & overlooking a private backyard framed by mature trees, offering excellent seasonal privacy. The kitchen & breakfast area blend style & function with a decorative panelled feature wall, a custom coffee & beverage station with full-height cabinetry, a built-in under-counter wine fridge, & soft-close cabinetry with pull-out storage throughout. A stylish powder room with panelled accent walls completes the main level. The oak staircase with metal pickets, highlighted by a custom panelled stairwell feature wall, leads upstairs. The 2nd floor offers hardwood flooring, a spacious primary bedroom with a full wall of custom-built closets & a 5-piece ensuite, plus two additional bedrooms with decorative wall panelling. A convenient second-floor laundry room includes oversized washer & dryer with custom shelving. The finished basement features a separate entrance, full bathroom, home office with built-in desk & sink, & a kitchen rough-in, offering excellent in-law suite or rental potential. The backyard is designed for enjoyment with a deck, interlocking stone, remote-controlled awning, gas line, shed, & children's play structure. Set in a family-friendly community, this home is a short walk to the Alderwood Community Centre with library, pool, & outdoor hockey rink, nearby parks, the Etobicoke Creek Trail, & public transit including the Long Branch GO Station. Minutes to QEW, Gardiner, Hwy 427, & everyday conveniences including Sherway Gardens, Costco, IKEA, Farm Boy, and more! (id:61852)
Royal LePage Signature Realty
632 - 3100 Keele Street
Toronto, Ontario
This Luxurious 2 Bedroom, 2 Bathroom Condo Unit Features A Modern Movable Island Kitchen. Located In North York's Vibrant Downsview Park Neighborhood, This Prime Address Offers An Ideal Blend Of Urban Convenience And Natural Serenity. At The Keeley, You'll Find The Perfect Harmony Between City Accessibility And Outdoor Retreats. Nestled Next To A Lush Ravine With Hiking And Biking Trails Connecting Downsview Park To York University, This Location Is A Paradise For Nature Enthusiasts, Offering Easy Access To Green Spaces And Scenic Paths. The Downsview And Wilson Subway Stations Are Just Minutes Away, Providing Seamless Access To Toronto's Public Transit System, While The Nearby 401 Highway Ensures A Streamlined Commute. With York University And Yorkdale Shopping Centre In Close Proximity, The Keeley Caters To Students, Professionals, And Shoppers Alike. The Development Boasts An Array Of Vibrant Amenities, Including A 7th-Floor Sky Yard With Breathtaking Views, A Pet Wash, A Library, A Fitness Center, And More. Easy Access to York University, Seneca College and Humber College, Easy travel to Vaughan, Mississauga, Brampton, North York, Etobicoke, Downtown, Midtown. Hub of Western Toronto. (id:61852)
Baytree Real Estate Inc.
515 - 18 Rean Drive
Toronto, Ontario
Elegant & Well Maintained Boutique Condo Building In The Heart Of Bayview Village! This 1 + Den Unit Comes Partially Furnished with 1.5 Bathroom, 9 Ft Ceiling, East Facing Spacious Layout @ 650sqft + 52sqft Balcony, Open Concept Living/Dining Has Been Freshly Painted, Laminate Floor Throughout, Den Can Be Dedicated as Home Office/ Nursery / Extra Storage, Modern Gourmet Kitchen Loaded with Cabinet Featuring Stainless Steel Appliances & Granite Countertop, Incl. One Underground Parking Spot, Steps Away From Bayview Village, Public Transit, Subway, Hwy 401/404, Banks, Restaurants, Great Building Amenities: Gym, Rooftop Bbq. & More. (id:61852)
Homelife Landmark Realty Inc.
1807 - 155 Beecroft Road
Toronto, Ontario
No other unit like this in the building! Stylish 1-Bedroom Condo with Unobstructed Sunset Views in Prime North York Location, for long-term lease. Enjoy elevated living with a brand-new bathroom and brand-new stainless steel appliances. The kitchen features new flooring, quartz countertops, an undermount sink, updated lighting and faucets throughout. Freshly painted with a bright and modern feel. Step onto your private balcony and unwind with breathtaking, unobstructed views - an ideal spot to sip your coffee, catch the sunset, or go deep in a good book as the city hums below. (id:61852)
Homelife Classic Realty Inc.
2611 - 35 Parliament Street
Toronto, Ontario
The Goode by Graywood - an exceptional residence at the Toronto's iconic Distillery District. Located on one of the final developable parcels beside this celebrated heritage enclave, this address offers a rare fusion of modern sophistication and historic charm.This beautifully appointed 1-bedroom suite boasts an expansive 222sqft L-shaped wraparound terrace with unobstructed city and skyline views - an ideal extension of living space for entertaining or quiet moments alike. The interior features 9-foot ceilings, pot lights in living room, floor-to-ceiling windows, and a contemporary chef-inspired kitchen with quartz countertops, backsplash, under counter lights and integrated appliances. The thoughtfully designed open-concept layout is bathed in natural light, offering both elegance and functionality. Enjoy resort-style amenities including a state-of-the-art fitness centre, yoga studio, co-working lounge, outdoor pool, BBQ terrace, party and games rooms. Just steps to the Distillery District, St. Lawrence Market, waterfront trails, and Corktown, with streetcar access at your doorstep and the future Ontario Line nearby. Seamless connectivity to the DVP, Gardiner Expressway, Union Station, and downtown core. (id:61852)
RE/MAX Excel Realty Ltd.
RE/MAX Hallmark Realty Ltd.
503 - 219 Dundas Street E
Toronto, Ontario
InDe Condo by Menkes. Functional 1 Bed + Den with one of the best exposures, overlooking green space. The large, bright den features a sliding door and can be used as a second bedroom. Enjoy serene views of mature trees from the primary bedroom and balcony. Floor-to-ceiling windows provide an abundance of natural light throughout. Conveniently located close to TMU, subway, streetcar, Dundas Square, shopping, dining, and more. Unit is freshly painted with brand new flooring installed. (id:61852)
Aimhome Realty Inc.
3006 - 15 Fort York Boulevard
Toronto, Ontario
Welcome to this beautifully renovated luxury condo in the heart of downtown Toronto. Flooded with natural light and thoughtfully updated, this spacious suite showcases brand-new premium flooring, freshly painted walls and ceilings, and a contemporary kitchen complete with quartz countertops and a matching backsplash. Move-in ready, this home offers a seamless blend of modern design, comfort, and functionality.Located in the highly sought-after CityPlace community, you're just steps from Toronto's top restaurants, cafés, bars, and iconic attractions, including the Waterfront, Stackt Market, CN Tower, Rogers Centre, Scotiabank Arena, and Fort York National Historic Site. With quick access to Union Station, TTC, and the Gardiner Expressway, commuting and city living couldn't be easier.Residents enjoy an impressive array of amenities, including 24-hour concierge service, an indoor pool, fully equipped fitness centre, party room, guest suites, visitor parking, sauna, and a basketball court-perfect for an active urban lifestyle.Ideal for professionals, couples, or anyone seeking a stylish, centrally located residence in one of Toronto's most desirable neighbourhoods. An exceptional opportunity not to be missed. (id:61852)
International Realty Firm
402 Niar Avenue
Mississauga, Ontario
Welcome to custom luxury residence, located in the highly desirable Mineola neighborhood. This Home is a masterpiece of architectural innovation & modern luxury. 19 Ft Ceiling Foyer w/striking white oak staircase w/glass railings, sets the tone for the refined sophistication that flows throughout the home. High performance tripple-pane tilt & turn aluminum European windows flood the interior with natural light, accentuating the open-concept layout that is both functional visually stunning. The spacious living & dining areas are designed for both intimate gatherings & large-scale entertaining, featuring a sleek gas fireplace, 10 Ft Ceilings & designer lighting that adds warmth and ambiance. At the heart of the home is a dream kitchen custom designed with style and functionality. It is outfitted w/premium quartz countertops & quartz backsplash with an impressive waterfall island & high-end appliances. A butlers pantry offers additional prep space and custom-built storage. The extended cabinetry adds a refined touch, while integrated under cabinets lighting enhances the luxurious aesthetic. The kitchen overlooks a modern Family room with a 16 Ft ceiling and a showpiece gas fireplace with floor to ceiling Italian tiles. Premium quality engineered hardwood flooring on main and second floor. The primary suite is a private retreat, boasting a large balcony, a spa-inspired ensuite complete with a freestanding soaking tub, oversized rainfall shower, and dual vanity. A boutique-style walk-in closet with LED-lit custom cabinetry provides ample storage. The additional bedrooms are equally well-appointed, each featuring large windows, custom closets, and access to designer bathrooms w/heated floors & premium fixtures. The finished basement with premium vinyl heated floors and pot lights offers a large recreation room, gym, office/bedroom, bathroom cold cellar/wine room. Walk-Out from the basement takes you to a beautifly landscaped, fenced backyard with large stone patio. (id:61852)
Gowest Realty Ltd.
2398 Nichols Drive
Oakville, Ontario
Welcome to 2398 Nichols Dr, a beautifully renovated 3-bedroom freehold townhouse in the highly sought-after Wedgewood Creek community sitting on a quiet family friendly street with 3 parking spaces! This home showcases a stunning modern kitchen with quartz countertops, stainless steel appliances, dual undermount sink, soft-close cabinetry, a large island with breakfast bar, and abundant pantry and storage space. The open-concept living and dining area features elegant hardwood flooring throughout, pot lights, and a direct walk-out to an oversized wooden patio overlooking a fully fenced, extra-deep 118-ft lot backyard with a large tool shed, perfect for entertaining! Upstairs offers three generously sized bedrooms featuring oversized windows and hardwood flooring, while the professionally finished basement adds exceptional value with a spacious recreation/theatre room, pot lights, and a full bathroom with glass shower. Additional highlights include updated bathrooms, custom closet organizers, central vacuum, direct garage access, beautifully landscaped grounds, and a double width driveway offering extra parking space. Ideally located minutes to top-ranked schools including Iroquois Ridge High School, and walking distance to Walmart Supercentre, Canadian Tire, GoodLife Fitness and Starbucks; Quick access to GO Train station, Highways 403, 407 and QEW, a true commuter's dream in a family-friendly neighbourhood. Freshly painted and Move-in ready!! Do Not Miss!! (id:61852)
Bay Street Group Inc.
36 Valonia Drive
Brampton, Ontario
Welcome to This Amazing Bright Three Bedroom Detached House Backing Onto Park >>One Bedroom Finished Basement with Legal Separate Entrance (!)The Home Boasts an inviting Elegant Kitchen With Ample Cabinet Space + Stainless Steel Appliances (!) Engineered Hardwood Flooring In Living/ Dining (!) Primary Bedroom With His and Her Closets And 3 Pc. Ensuite (!) Family Room On Second Floor With Fireplace (!) Main Floor Laundry (!) Other Two Good Size Bedrooms (!) Main Floor and Second Floor Upgraded washrooms (!) Fenced Yard With Beautiful Private Deck Overlooking The Park, Perfect For Outdoor Entertaining >> Garage Access From The House >>(!) Walking Distance To All Amenities !!!!! Shows Very Well !!!!!!!! (id:61852)
Century 21 Legacy Ltd.
