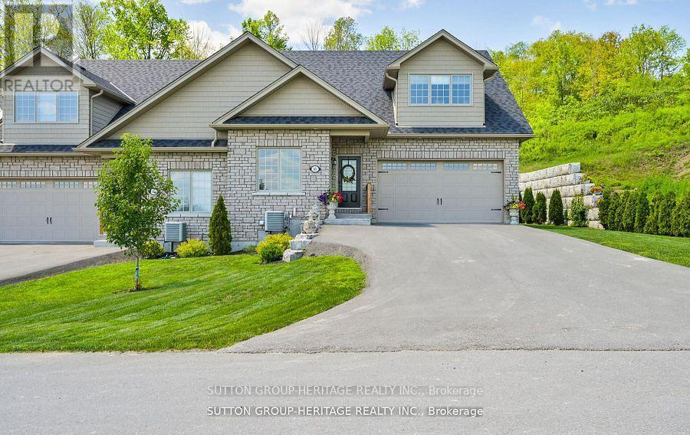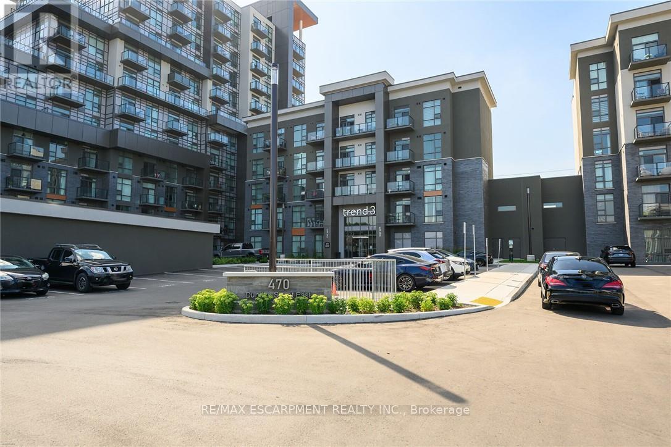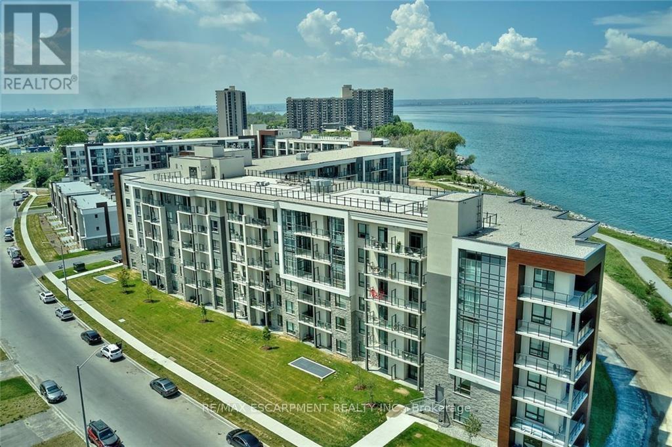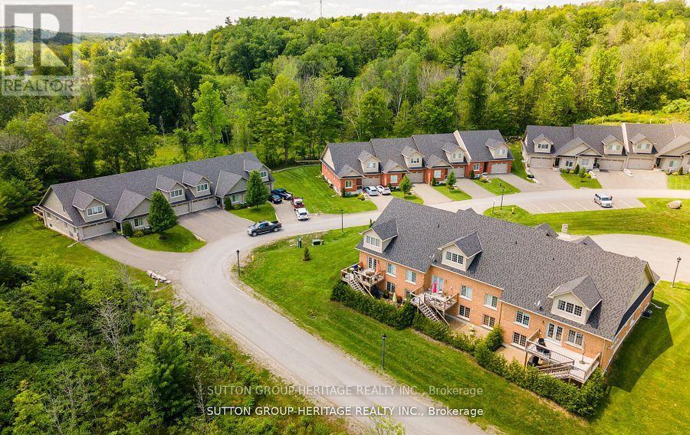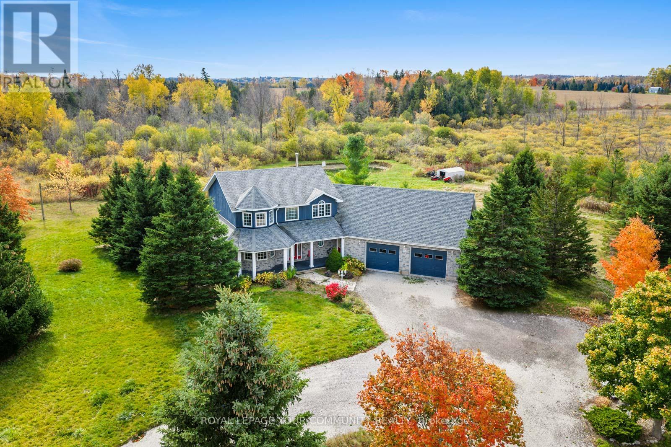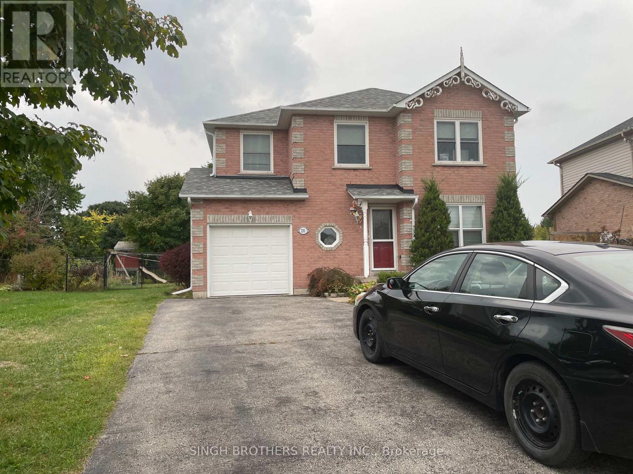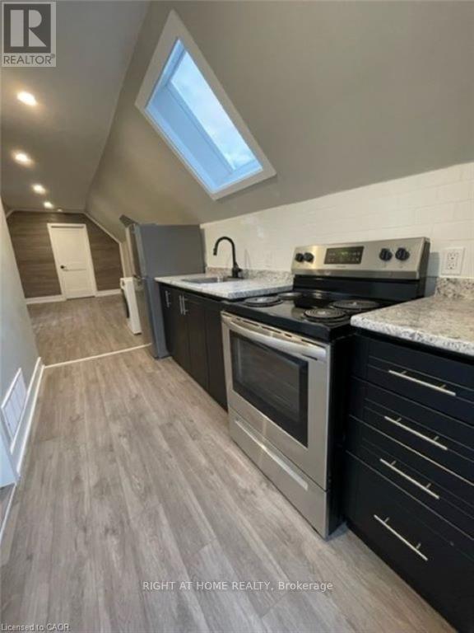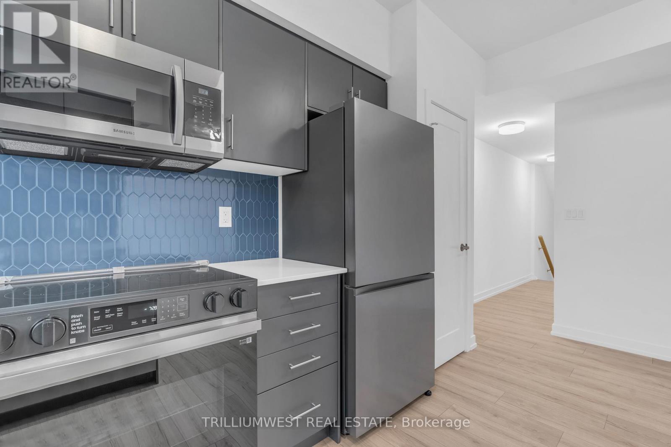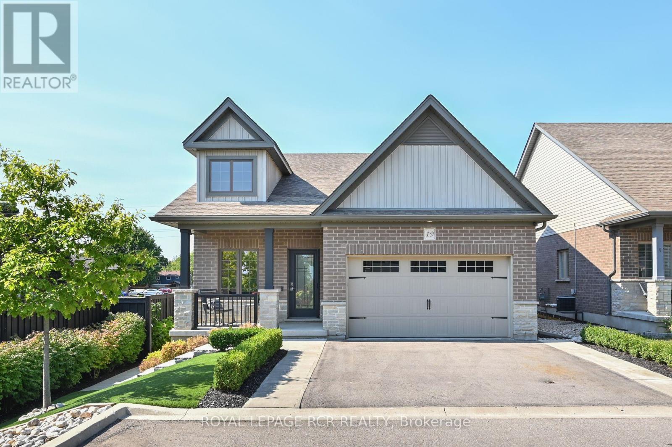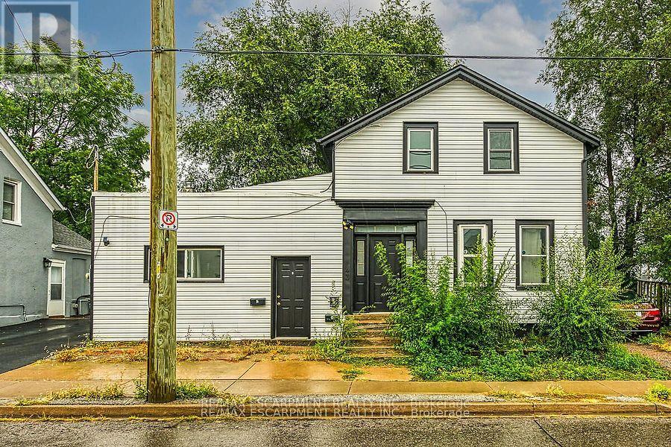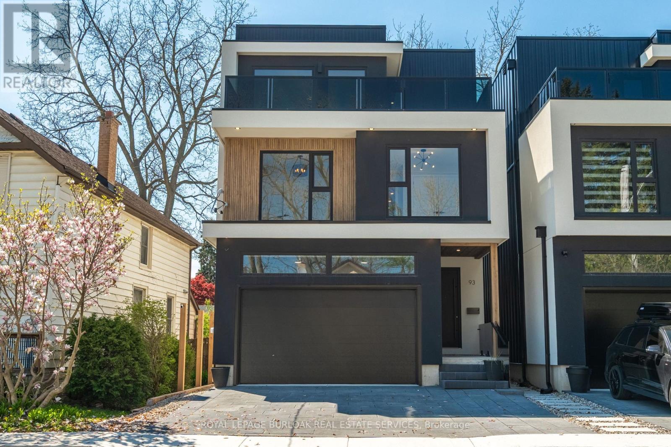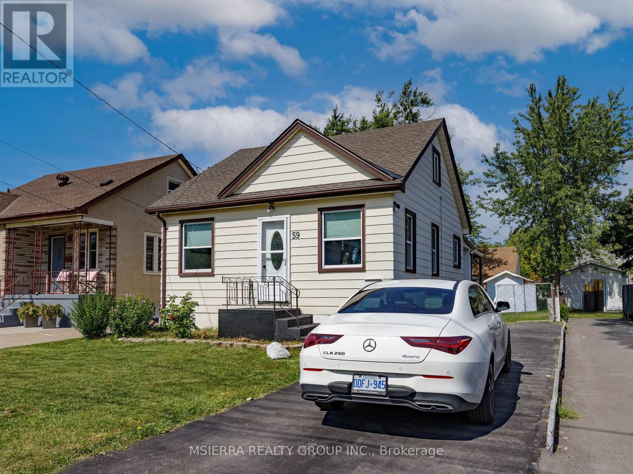27 - 70 Percy Street
Trent Hills, Ontario
Welcome To The Quaint Village Of Warkworth Where Idyllic Countryside Meets Urban Living Just 15 Minutes To 401 & The Hospital. This New Subdivision Features Stunning Brick Bungaloft Town Homes Perched On A Hill Offering Spectacular Views. The Aurora End Unit Model Offers Open Concept Living, Soaring Vaulted Ceiling, 2 Bedrms, Flat Ceiling, Pot Lights, Deck, Upper Loft, And 2 Car Garages -- Snow Removal, Garbage & Lawn Care Included For Simple Living Style. **EXTRAS** Buyer To Choose Interior Finishes & Choice Of Builder Upgrades. . Monthly Fee Inclusions: Cac, Parking, Common Elements, Building Insurance, Taxes.. (id:61852)
Sutton Group-Heritage Realty Inc.
416 - 470 Dundas Street E
Hamilton, Ontario
Welcome to this stunning 4th-floor unit in the sought-after Trend 3 building! This 1-bedroom + den, 1-bath condo features a modern open-concept layout with a sleek kitchen equipped with brand-new stainless steel appliances, a stylish breakfast bar, and direct access to a private balcony. The bright and spacious primary bedroom boasts floor-to-ceiling windows and a generous closet, while the versatile den is perfect for a home office. A well-appointed 3-piece bathroom and in-suite laundry add convenience. Includes 1 parking space and locker. Enjoy exceptional building amenities such as a fully equipped gym, party room, rooftop terrace, and bike storage. Prime location-just minutes from Aldershot & Burlington GO stations with easy access to Highways 403/407. (id:61852)
RE/MAX Escarpment Realty Inc.
219 - 125 Shoreview Place
Hamilton, Ontario
Waterfront Condo located on the shores of Lake Ontario in the desirable Sapphire Waterfront Community. 1 Bed + Den unit w/laminate flooring, stainless steel appliances, in-suite laundry and unobstructed forest views. Amenities include chic rooftop terrace equipped w/lounge furniture & BBQs perfect for entertaining w/the lake as a backdrop, Party room w/kitchenette & Fitness Room. The Retreat-style neighbourhood is surrounded by hiking trails, parks, dog-friendly zones, restaurants, shopping, Costco & GO train! (id:61852)
RE/MAX Escarpment Realty Inc.
26 - 70 Percy Street
Trent Hills, Ontario
Welcome To The Quaint Village Of Warkworth Where Idyllic Countryside Meets Urban Living Just 15 Minutes To 401 & The Hospital. This New Subdivision Features Stunning Brick Bungaloft Town Homes Perched On A Hill Offering Spectacular Views. The Model Offers Open Concept Living, Soaring Vaulted Ceiling, 2 Bedrms, Flat Ceiling, Pot Lights, Deck, Upper Loft, And 2 Car Garages -- Snow Removal, Garbage & Lawn Care Included For Simple Living Style. **EXTRAS** Buyer To Choose Interior Finishes & Choice Of Builder Upgrades. . Monthly Fee Inclusions: Cac, Parking, Common Elements, Building Insurance, Taxes. (id:61852)
Sutton Group-Heritage Realty Inc.
286194 County Road
Mono, Ontario
Sitting on over 5 acres of private land, this custom-built estate spans more than 3,000 sq. ft. and features 4 bedrooms, 3 bathrooms, a fully finished basement with a separate entrance, and endless charm inside and out. Welcome to 286194 Country Rd - where luxury living meets the serenity of the countryside. The wraparound porch frames stunning panoramic views, inviting you into a home that balances space, comfort, and sophistication. Inside, discover grand, light-filled rooms with soaring ceilings, designed for both everyday living and effortless entertaining. The open-concept kitchen is the perfect centerpiece - whether you're cooking for family or hosting friends. Downstairs, the finished basement with private garage access adds versatility and function - ideal for guests, in-laws, or a home business. Step outside into your own private retreat: a sparkling pool, relaxing hot tub, and built-in bonfire area surrounded by nature's beauty. This is more than a home - it's your country dream come to life. (id:61852)
Royal LePage Your Community Realty
231 Inglis Court S
North Dumfries, Ontario
Available November 1st , - 1,600 sq. ft. carpet-free 3-bedroom home located on a quiet court in Ayr. Open-concept living room and modern kitchen with abundant natural light. Finished basement with recreation room, powder room, and laundry. Oversized pie-shaped backyard with southwest exposure and concrete patio. Attached garage with inside entry plus double-wide driveway with 4 parking spots . Convenient access to Hwy 401, Kitchener/Waterloo, and Cambridge. (id:61852)
Singh Brothers Realty Inc.
4 - 526 King Street E
Hamilton, Ontario
1 Bedroom, 1 bathroom Loft Unit In Century Home. This Unit Has Been Fully Renovated and Remodeled. Full Kitchen and Bathroom Renovation Including Undermount Sink, New Appliances, LED Lighting. Separate Electrical Panel and Insuite Laundry With Washer Dryer Combo. This Unit Also Boasts A Large Private Deck With Views Of The Mountain. Water, Gas and 1 Parking Spot Included In Lease Price. (id:61852)
Right At Home Realty
108 - 940 St. David Street N
Centre Wellington, Ontario
AVAILABLE NOW! Be the first to live in this BRAND-NEW 2-bedroom, 2-bathroom stacked townhome in Fergus's sought-after Sunrise Grove community! This bright and modern 2-storey unit offers a functional, open-concept layout with contemporary finishes throughout. The main floor features durable flooring, a stylish kitchen with stainless steel appliances and quartz countertops, and a spacious living area that opens to a private balcony-perfect for your morning coffee or evening unwind. Upstairs, you'll find two comfortable bedrooms, including a primary suite with generous closet space and a full bathroom nearby. With in-suite laundry, two balconies with serene green space views, 1 designated parking spot and professional property management, this home combines modern comfort and peace of mind. Ideally located just minutes from downtown Fergus, Elora Gorge, scenic parks, and local amenities, you'll enjoy the perfect balance of nature and convenience. Available for immediate occupancy. (id:61852)
Trilliumwest Real Estate
19 Dover Lane
Centre Wellington, Ontario
Look no further for luxurious living in the heart of Fergus! Close to all amenities, fine dining, parks, and the historic charm Fergus has to offer, we proudly present this exquisite, fully customized, fully finished, 2+1-bedroom, 3-bathroom bungalow with every modern update imaginable. Maintenance free landscaping with turf, concrete walkways and massive back patio for entertaining overlooks stunning perennial gardens with numerous varieties of trees, flowers and perennials that bloom all year long. Large foyer invites guests with double closet, wood accent wall, glass railing/custom maple staircase and flows into the open concept kitchen/living/dining room boasting leather granite counters, 10' breakfast bar, top of the line black stainless steel appliances, floor to ceiling cabinets, undermount lighting, 9' ceilings, custom leather granite accent wall with built in tv and huge sliding doors with transom windows which walks out to back patio. Primary bedroom with walk in closet & custom 3-piece ensuite with walk in shower. Additional bedroom and custom 4-piece bathroom complete the main level. Lower level features spectacular rec/games room with custom 3D accent wall, enormous built in tv, huge laundry room, 3rd bedroom, 3-piece bathroom and storage room. **EXTRAS** Custom updated trim, doors, exquisite lighting, speaker system throughout, blink cameras, custom electronic blinds - the list doesn't end! (id:61852)
Royal LePage Rcr Realty
43 Centre Street
St. Catharines, Ontario
Investment property currently configured as 3 rental units with 3 hydro meters. Two 1 bedroom units and one 2 bedroom unit. 2 units are currently tenanted and the third is vacant. Updated kitchens, baths and flooring in all 3 units. All kitchens feature white shaker style cabinets and subway tile backsplash. Side driveway with room for 2cars. Fully fenced rear yard. Walking distance to everything Downtown St. Catharines has to offer including restaurants, the Farmer's Market, Meridian Centre and Performing Arts Centre. Option to live in 1 unit while the other units help pay your mortgage, or rent all 3 units for maximum return. All room measurements are approximate. Property is offered on an "as-is, where-is" basis with no representations or warranties. (id:61852)
RE/MAX Escarpment Realty Inc.
93 Oak Street
Cambridge, Ontario
Remarkable legal duplex offering 3,535 sq. ft. of high-end living with two self-contained units! The main unit spans three levels with 4 spacious bedrooms, 3 full bathrooms plus a powder room, a chef-inspired kitchen with quartz waterfall island, custom coffee bar with beverage fridge, and a stunning third-floor retreat featuring a stunning kitchenette with Brazilian granite and two rooftop terraces. Premium finishes include 8-inch European oak hardwood floors (no carpet), European tilt-and-turn windows, frameless glass railings, solid wood doors with brass hardware, imported tile, and 9-ft smooth ceilings. The completely separate lower-level apartment is fully registered with the city, separately metered, and features a private entrance, 9-ft ceilings, full kitchen, 3-piece bath, laundry rough-ins, and superior insulation, ideal for an income-generating suite or multi-generation living. Outdoors, enjoy a zero-maintenance backyard with composite decking and pet-friendly turf. Situated close to amenities, transit, and schools, this rare offering combines luxury, versatility, and long-term value. (id:61852)
Royal LePage Burloak Real Estate Services
59 Hamilton Street
St. Catharines, Ontario
Opportunity knocks in a prime St. Catharines location! First time Buyer willing to project the future...This property sits in R2 zoning Strategically located near St. Catharines downtown core, shopping, groceries, schools, and the university, 59 Hamilton St offers outstanding flexibility. R2 zoning supports single and semi-detached dwellings, and recent municipal regulations may permit up to two additional residential units (ARUs) with appropriate approvals. Great option to enlarge the rear living area or pursue an accessory unit, subject to the City's requirements. Buyer to complete all due diligence with the City of St. Catharines regarding uses, approvals, parking, and services. Open concept, Breakfast bar. The unfinished basement is a blank canvas to design your own spaces. Ideal for first time buyers, families looking for more efficient spaces. Situated in a strategic pocket near the downtown core, shopping centres, grocery stores, schools, and to the Brock University. Second entrance at the back to a heated mud room, Laundry in the lower level. ..Freshly painted, Roof- 2017, 100 amps beaker panel....Great opportunity in this transforming area...Don't mss it and don't wait for another offer biding war market...Priced to Sell!!! If you are a First time Buyer willing to project the future, here you have the opportunity!!! Attach Form 801 (id:61852)
Msierra Realty Group Inc.
