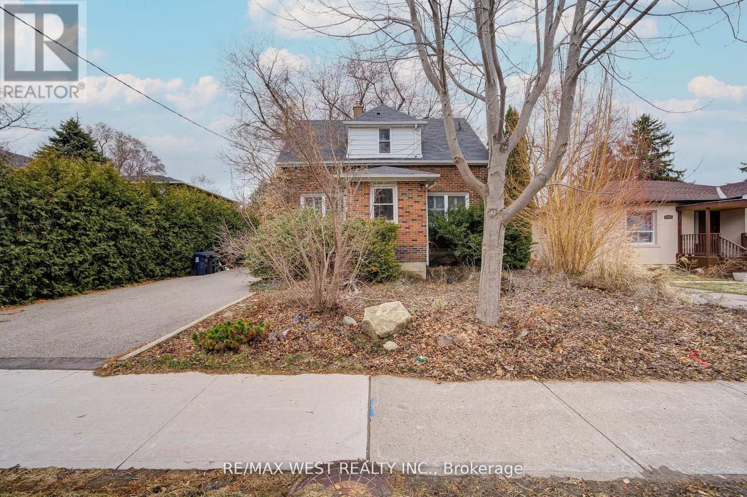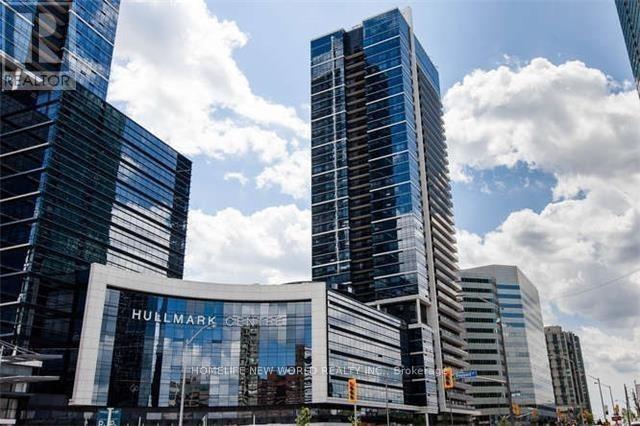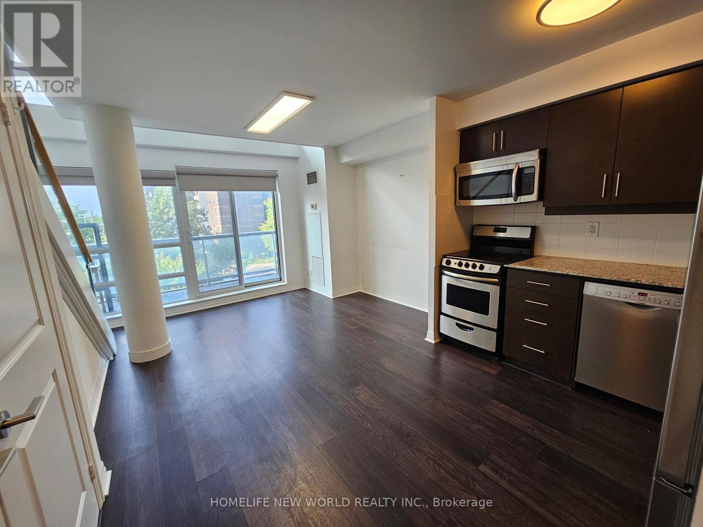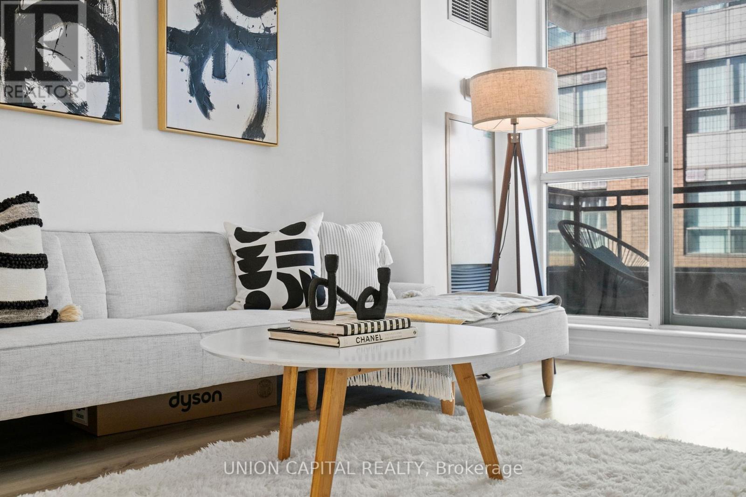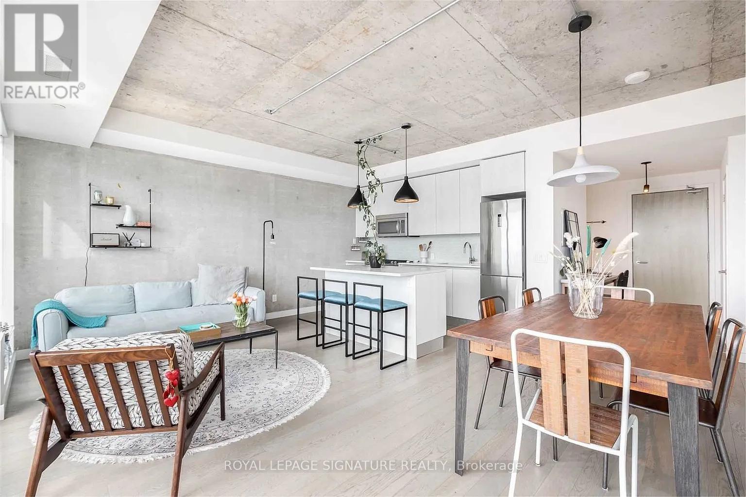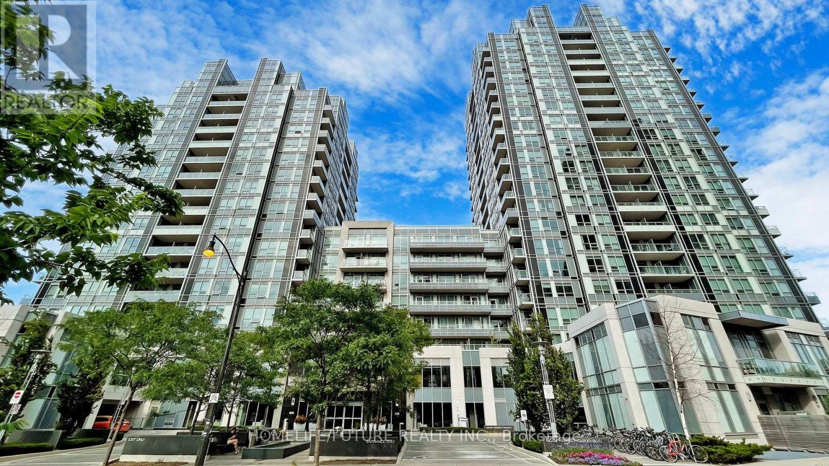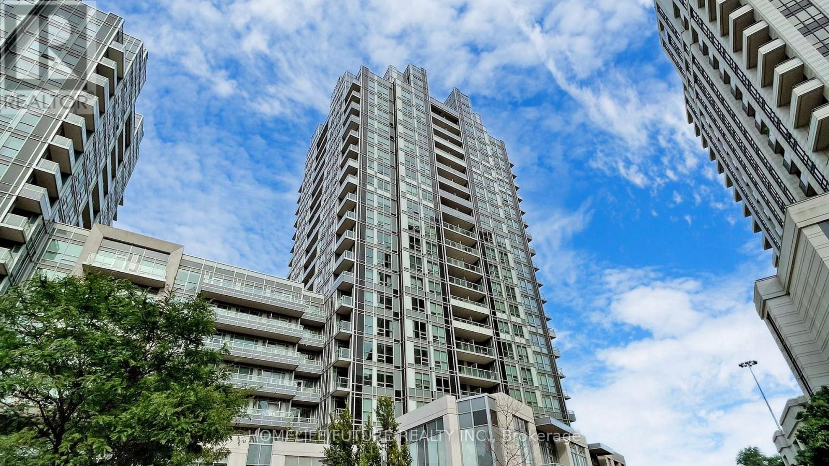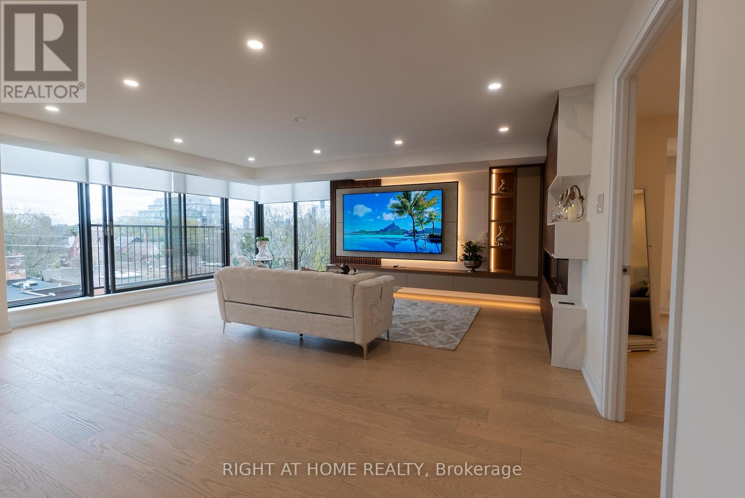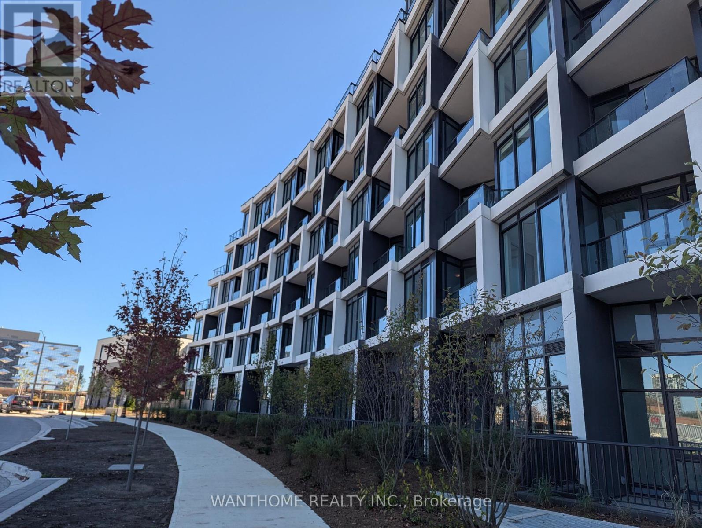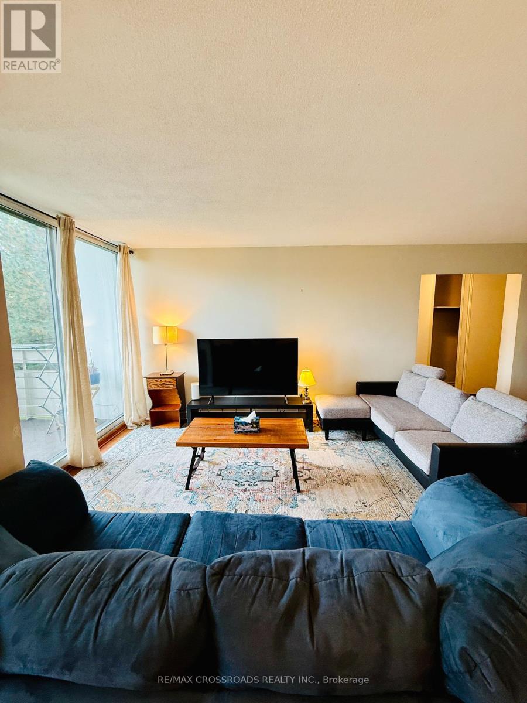292 Horsham Avenue
Toronto, Ontario
Welcome to Willowdale West - Where Legacy, Comfort & Opportunity Meet! This exceptional 55- foot-wide lot offers a rare opportunity for builders, investors, or families to create their dream home in one of North York's most prestigious and high-demand neighborhoods. Surrounded by elegant custom-built residences, the property combines convenience, prestige, and long-term value. The existing home features a bright, beautifully finished basement with a separate entrance and large sun-filled windows, ideal for extended family, in-laws, or rental income.The private, fenced backyard provides a peaceful, harmonious retreat-perfect for family gatherings or quiet reflection. Nestled among luxury custom homes on a quiet, tree-lined street; Within the area of top-ranking schools - ideal for families prioritizing education; Excellent transit access: minutes to subway (Line 1 & Line 4), bus routes, and major highways; Close to Yonge Street, shopping, fine dining, churches, and community parks; Strong long-term value and investment potential in a stable, prestigious neighborhood. Whether you're planning to build, invest, or enjoy the lifestyle, this property offers the perfect combination of prestige, prosperity, and potential. Don't miss this rare opportunity in Willowdale West, where comfort, community, and success come together! (id:61852)
RE/MAX West Realty Inc.
903 - 4789 Yonge Street
Toronto, Ontario
Professionally Renovated Aaa Office In Aaa Location By Aaa Builder Tridel. Practical Layout with 4 Offices and Spacious Reception Area - originally a kitchenette removed at the request of the previous tenants, and can be re-installed upon request. Good For Medical, Dental, Insurance Company, Accounting, Lawyers, Mortgage Brokers, Real Estate, And Much More.Tranquil And Beautiful Northeast View. Grand Lobby With Concierge. Photos were taken when vacant, for illustration purposes only. (id:61852)
Homelife New World Realty Inc.
329 - 2035 Sheppard Avenue E
Toronto, Ontario
Highly Desirable 2-Storey Loft Living, Modern Lifestyle, Bright & Spacious, Floor to Ceiling 16' Window, 1 Bedroom Ensuite 4pc Bathroom, Open Concept Living, Large Open Balcony. 1 Parking. Minutes walk to Fairview Mall & Don Mills Station, Next to HWY 401 & HWY 404/DVP, Seneca Collage, Supermarket (T&T), Movie Theatre, Eatery. Building Amenities: 24 Hours Security, Gym, Party Room, In Door Pool, Rec Center with BBQ, Guest Suite, Theatre Room, Visitor Parking. (id:61852)
Homelife New World Realty Inc.
Lph17 - 39 Pemberton Avenue
Toronto, Ontario
Experience the rare convenience of direct underground access to Finch Station in this fully renovated lower penthouse suite. With over 800 sq ft of modern living space, this spacious 2-bedroom, 2-bath condo is designed for comfort, function, and everyday ease. The large split-bedroom layout offers privacy and practicality, while the upgraded kitchen and open-concept living/dining area make the home both stylish and livable. Both bedrooms are generously sized, complemented by two full bathrooms, a layout that feels balanced and versatile. Enjoy the benefit of all-inclusive maintenance fees (just pay internet), plus building features including concierge, gym, party room, and visitor parking. Set in the heart of Yonge & Finch, this address offers unmatched connectivity, with shops, restaurants, parks, and multiple transit options (TTC, Viva, GO Bus) right outside. Families will also value being in the highly regarded Earl Haig Secondary School catchment area. (id:61852)
Union Capital Realty
1505 - 111 Bathurst Street
Toronto, Ontario
Fully Furnished & All-Inclusive (incl WiFi)! Every inch of this luxurious loft is thoughtfully interior designed with premium hand-picked pieces. Featuring an open concept sunset soaked floor plan stylishly loaded with Scandinavian-inspired soft-loft finishes: soaring 9ft ceilings, exposed concrete ceilings & feature walls, engineered hardwood & floor-to-ceiling windows lining the entire west wing. The lavish living room is set-up with entertainers in mind - a clever conversation pit with a three-seater sofa and armchair, a TV and walk-out to the west-facing terrace. Slide the terrace doors open and experience invigorating indoor-outdoor living! There is a seamless flow from the living to the dining space, which is fashionably framed by a modern light pendant and features a full-sized dining table seating 6. The European-style Chef's kitchen overlooks the living, dining and terrace with quartz counters, glossy tile back splash, full-sized, high-end stainless steel appliances (bonus gas stove!) & a quartz kitchen island with extra prep space seating 3. Retreat to the primary suite with a cloud-like bed atop a custom bed frame + built-in storage! Enjoy a double-door custom closet, floor-to-ceiling windows + a casement window (for extra fresh air) & a frosted glass sliding door. Unwind in the 4-piece spa-inspired bath with a 2-in-1 rainfall glass block shower + waterfall tile deep soaker tub, lush vanity with exquisite backsplash detail + under-sink storage, separate built-in storage tower & contemporary ceramic floors. The guest bedroom dextrously doubles as a home office with an office desk, chair & custom Murphy Bed: open it up for overnight guests or neatly fold it into the wall and the space seamlessly transforms to your very own yoga studio or home gym. Sprawl out on the oversized terrace & catch endless sunsets - cleverly covered so you can enjoy your outdoor oasis year-round. Complete with a gas line for BBQ-enthusiasts, love seat & bistro table with chairs (id:61852)
Royal LePage Signature Realty
276 Strathallan Wood
Toronto, Ontario
Ultra-Luxury Living in Lytton Park | 4 Bedrooms , 6 bathrooms + Office. 2 laundry rooms . Welcome to this stunning custom home in prestigious Lytton Park. Boasting almost 6000 sq.ft in total of pure luxury, this residence features 4 spacious bedrooms, each with an ensuite bathroom, 10-ft ceilings, walnut floors, and designer finishes throughout. Enjoy a chef's kitchen with marble counters, Miele appliances, and a showpiece wine display. The walk-out basement is perfect for entertaining, complete with a wet bar and gas fireplace-one of four in the home. Other highlights include a main floor office, 2nd-floor laundry, skylight, and a large lot ideal for future outdoor living. Located in one of Toronto's most sought-after neighbourhoods -this is luxury redefined. Close to all Amenities. (id:61852)
Sutton Group-Admiral Realty Inc.
1302 - 120 Harrison Garden Boulevard
Toronto, Ontario
Location! Location! Location! Bright And Spacious 1+Den Unit(534Sqft) In Tridel's Sought-After Aristo Building, In The Heart Of North York. Functional Layout With Unobstructed Views. Includes 1Parking And 1 Locker. Features Modern Finishes With Built-InAppliances: Fridge, Ceramic Cooktop, Wall Oven, Microwave, Dishwasher, And Range Hood. Enjoy 5-Star Amenities: 24-Hr Concierge, Gym, Indoor Pool, Sauna, Games Room & Media Room. Steps To Yonge/Sheppard Subway, Restaurants, Shops, And More! (id:61852)
Homelife/future Realty Inc.
1302 - 120 Harrison Garden Boulevard
Toronto, Ontario
Location! Location! Location! Bright And Spacious 1+Den Unit(534Sqft) In Tridels Sought-After Aristo Building, In The Heart Of North York. Functional Layout With Unobstructed Views. Includes 1 Parking And 1 Locker. Features Modern Finishes With Built-Inappliances: Fridge, Ceramic Cooktop, Wall Oven, Microwave, Dishwasher,And Range Hood. Enjoy 5-Star Amenities: 24-Hr Concierge, Gym, Indoor Pool, Sauna, Games Room & Media Room. Steps To Yonge/Sheppard Subway, Restaurants, Shops, And More! (id:61852)
Homelife/future Realty Inc.
1302 - 15 Holmes Avenue
Toronto, Ontario
Client Remark and New Azura Condo! A Corner Unit On 13th Floor With Large Southwest Facing Windows And Wrap Around Balcony. Total over 700 Sf Living Space And 200 Sf Balcony. One Large Living Room, Two Bedrooms, And Two Washrooms. Both Bedrooms Have Large Windows And Black-Out Curtains. Full furnished condo. (id:61852)
Best Union Realty Inc.
608 - 447 Walmer Road
Toronto, Ontario
Exquisite Corner Suite with Complete Renovation!Welcome to a stunning showcase of luxury and sophistication in this meticulously renovated 2-bedroom + office corner suite. Spanning approximately 2,170 sq.ft., this contemporary residence is a masterclass in innovative design and craftsmanship. The gourmet kitchen, reminiscent of a grand estate, features a breathtaking waterfall island that seats four and is equipped with top-of-the-line Miele and Bosch appliances.Step inside and be immediately captivated by the natural light flooding the living room, offering serene South-East exposure. The family room, complete with a cozy fireplace, and the separate dining room, which comfortably seats 16 guests, are perfect for hosting elegant gatherings. This unique property combines two units into one, providing ample space and convenience with two parking spots right by the elevator and two lockers.Indulge in spa-like bathrooms that offer a slice of paradise. The entire suite is illuminated with LED lights, including floating furniture details, pot lights, and accent walls, creating a warm and inviting ambiance. Truly inviting and home-size, this prime corner residence will accommodate all you desire, making a transition from home to condominium a breeze. Discerning buyers, empty nesters, and urban professionals will love this wonderfully proportioned open-concept 2-bedroom suite with a family room and office. The prime location, just minutes from the prestigious neighborhoods of Yorkville, Forest Hill, and Yonge & St. Clair, and steps away from the subway station, ensures urban living at its finest. WATCH THE VIDEO TOUR! (id:61852)
Right At Home Realty
221 - 1 Kyle Lowry Road
Toronto, Ontario
Just steps from the upcoming Eglinton Crosstown LRT! This brand-new 1-bedroom suite offers 596 sq ft living space, which is one of the largest 1-bedroom layouts in the building. The primary bedroom features has a large walk-in closet. Enjoy an open-concept layout with floor-to-ceiling windows and premium finishes throughout. Gourmet Kitchen With Quartz Countertops & Built-In Stainless Steel Appliances, Bedroom With Large Closet & Spa-Inspired Bathroom, The spacious living area is ideal for both entertaining and relaxing, while the balcony provides the perfect spot to unwind outdoors. Private Balcony, Premium Amenities: 24/7 Concierge, Fitness Centre, Rooftop Terrace, Party Room, Steps To TTC, Shopping, Dining, Parks And Trails. (id:61852)
Wanthome Realty Inc.
202 - 20 Edgecliff Golfway
Toronto, Ontario
Welcome to this spacious 2 Bedroom + Den condo overlooking serene nature! This bright and airy furnished unit offers an open concept living and dining room with large windows showcasing views of the Don Valley, Flemington Golf Course, and lush greenery. The Primary bedroom features a Walk-In Closet and brand new flooring, while the second bedroom and bathroom have received recent renovations and touch-ups, giving the space a fresh and immaculate feel. With all utilities, cable, and internet included in the rent, this condo is unbeatable in value and comfort. Available asap. Building amenities include a gym and indoor pool. Conveniently located near Don Mills/Eglinton, TTC, DVP/404, schools, places of worship, and parks. Ask for the Schedule C with furnished rental details. (id:61852)
RE/MAX Crossroads Realty Inc.
