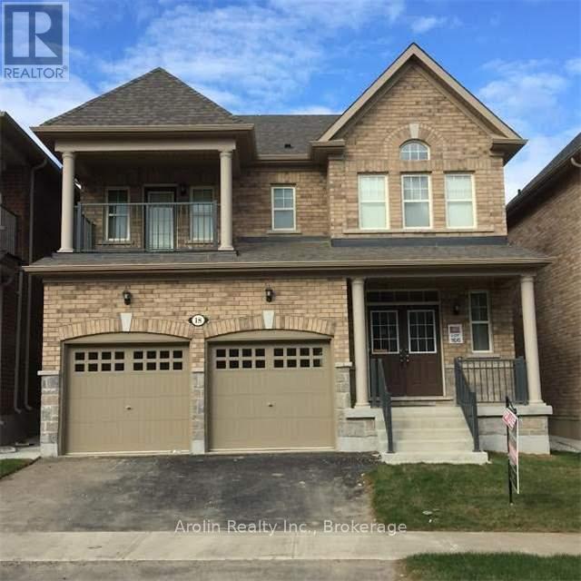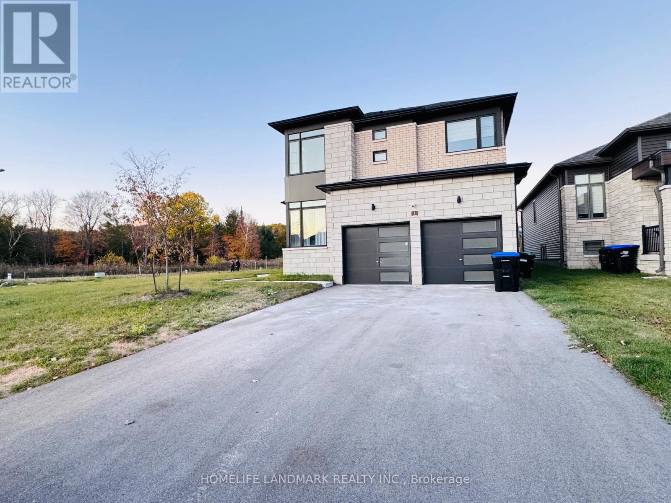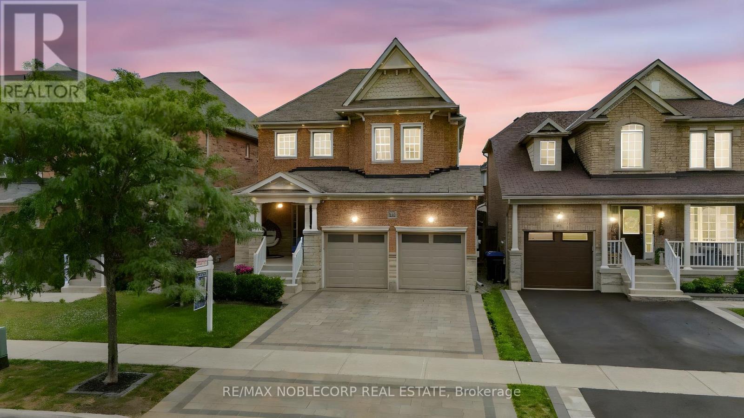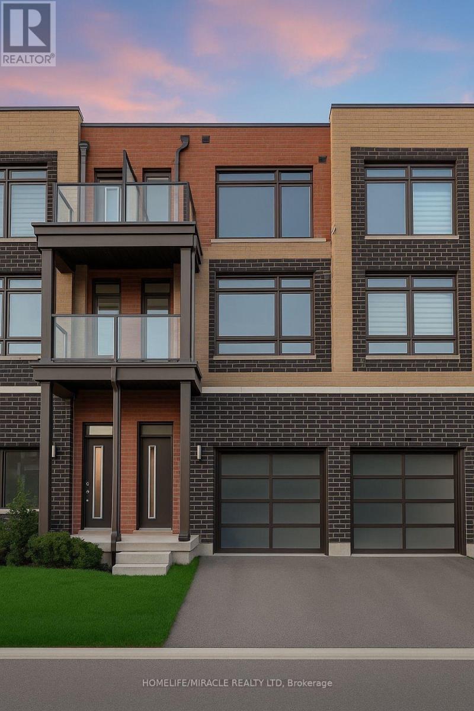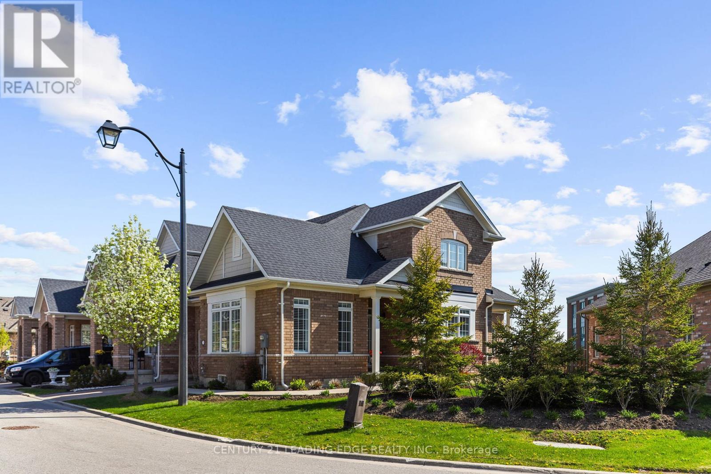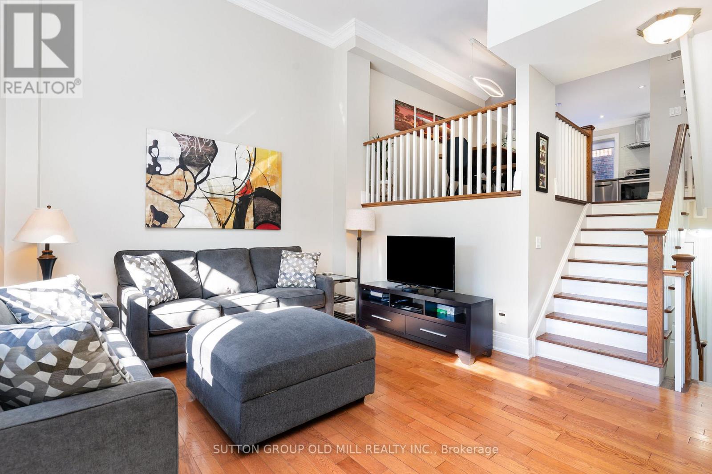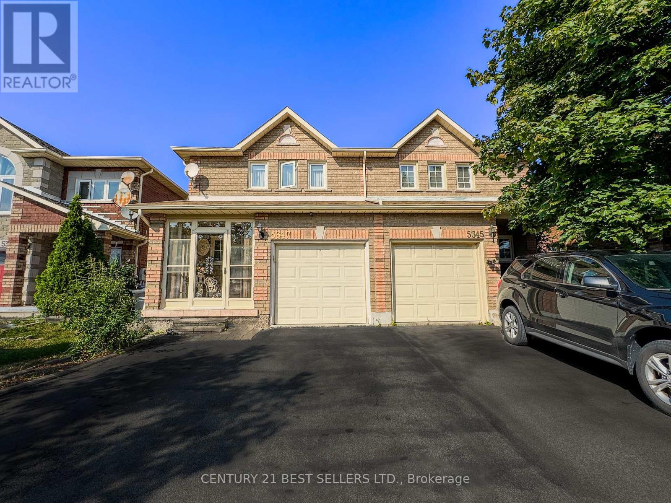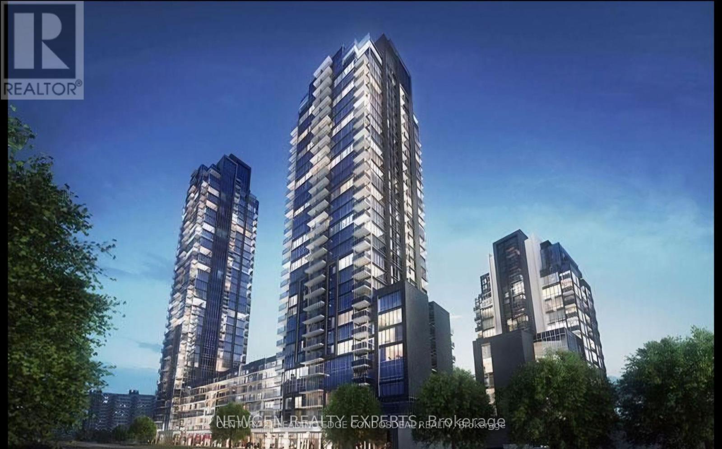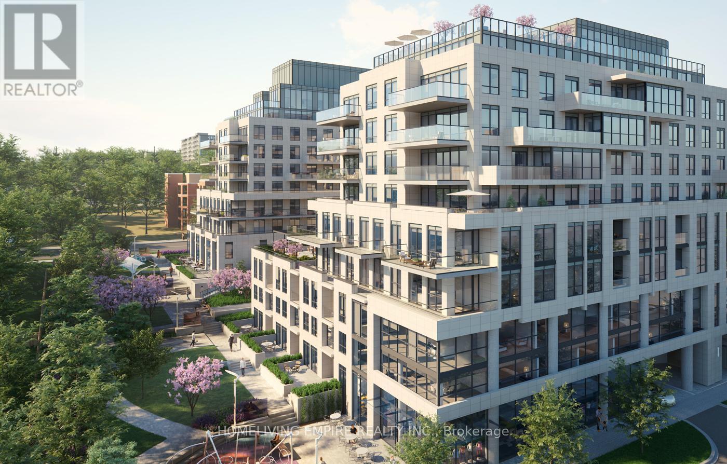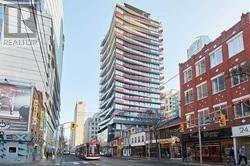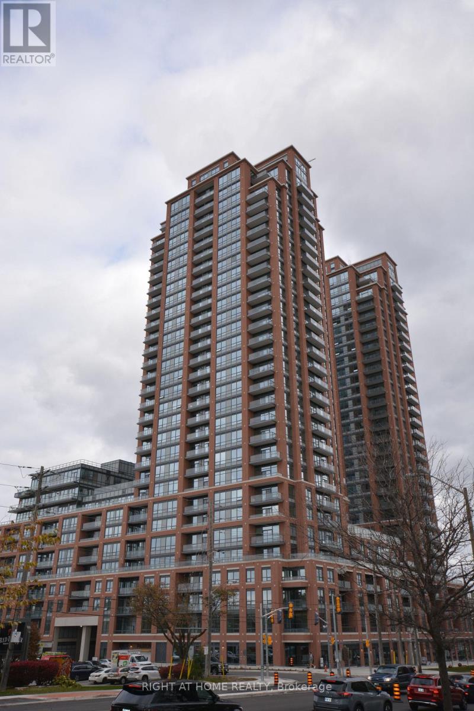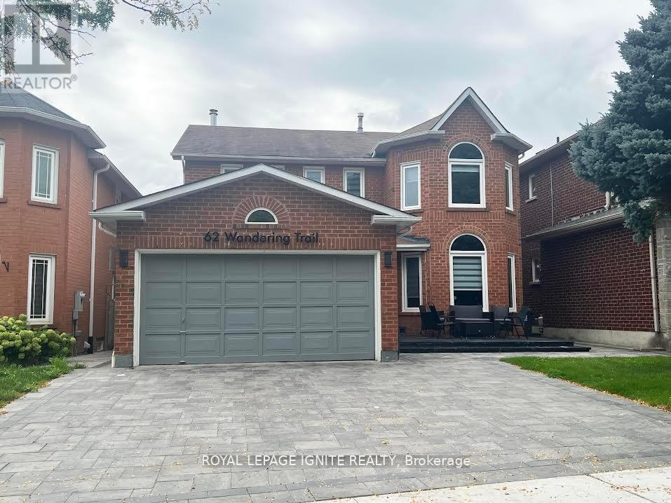18 Gastonia Road
Brampton, Ontario
4 Bedroom + 3 Full Washrooms Detached House. Finished To Perfection W/Attention To Every Detail!! Impressive 9Ft Ceiling On Main Floor!! Double Door Entry, Hardwood Floor No Carpets. 3 Full Bathrooms On Second Floor. All Bedrooms Attached To Washrooms. Tenant To Pay 70% Utilities. (id:61852)
Arolin Realty Inc.
Basement - 1 Tran Street
Wasaga Beach, Ontario
Beautiful and spacious 1-bedroom basement apartment located in a quiet neighbourhood of Wasaga Beach. This bright unit offers a separate entrance through the garage, ensuring privacy and convenience. Featuring a full kitchen, one full bathroom, and a comfortable living room, this suite is ideal for a single professional or couple. Enjoy two parking spaces and a well-maintained environment close to local amenities, shopping, and the beach. 1 Bedroom 1 Kitchen 1 Full Bathroom Separate Entrance 2 Parking Spaces Available Convenient Location (id:61852)
Homelife Landmark Realty Inc.
158 Downy Emerald Drive
Bradford West Gwillimbury, Ontario
Stunning detached 2-story home in the heart of Bradford! Summer has come to an end, but sun and fun is still shining, and it will last all year long at this beautifully landscaped property featuring a rare-to-find luxurious FIVE feet deep Semi-Inground swim spa!! Ideal for entertaining, relaxing, and retreating throughout all four seasons. This incredible turnkey property boasts over $200K in upgrades, including hardwood flooring, pot lights throughout, an upgraded kitchen with premium appliances, and a fully finished basement with a second kitchen perfect for extended family or rental potential. Walking distance to all amenities- shops, schools, parks, and transit. Don't miss your chance to own this exceptional home (id:61852)
RE/MAX Noblecorp Real Estate
234 Dalhousie Street
Vaughan, Ontario
Luxury Freehold Townhouse! Welcome to this beautifully upgraded 3 Bedroom + Den, 2 Full Bathroom home featuring a finished walkout basement ideal for an exercise room or media room. Located in the heart of the GTA, this modern townhouse combines elegance with everyday convenience. Highlights: Prime location with easy access to major highways Steps to subway, train, and bus routes Surrounded by top-rated schools, shopping, and entertainment Bright, open-concept layout with premium finishes. .Enjoy the perfect blend of luxury, lifestyle, and location truly a home that has it all! POTL Fees only $156/month (id:61852)
Homelife/miracle Realty Ltd
35 Lobelia Street
Brampton, Ontario
Unbeatable Value, Priced To Sell! This rare 1850+ sqft end-unit townhouse on a large pie-shaped lot is nestled in the exclusive Rosedale Village gated community. Enjoy spacious bedrooms and 3 baths, with a beautifully designed main floor primary bedroom including large walk-in closet and ensuite bath. The second floor features a large second bedroom and a separate large den. This versatile den offers ample space for many uses such as a guest room. The home also includes a fabulous second-floor loft area perfect for relaxation or entertainment. Upgraded kitchen with ample pantry space, hardwood floors, california shutters, and 9' ceilings throughout. An extraordinary opportunity in the GTA, this community redefines easy living with a premium clubhouse offering a private 9-hole golf course, indoor pool, sauna, gym, lounge, auditorium, tennis, and bocce, complemented by concierge service and 24/7 security. A low monthly fee ensures a maintenance-free lifestyle, including snow removal, salting, grass cutting, garden care, and irrigation. Enjoy unparalleled peace and leisure in a thoughtfully designed neighbourhood. (id:61852)
Century 21 Leading Edge Realty Inc.
4 Hunter Avenue
Toronto, Ontario
Discover Exceptional Urban Living at 4 Hunter Avenue. Set moments from parks, schools, shops, and convenient TTC transit, 4 Hunter Avenue is a custom-built, freehold townhome that offers a rare combination of space, style, and modern comfort. This three-bedroom, three-bathroom residence showcases soaring 13-foot ceilings, rich hardwood floors, and an updated kitchen with stone countertops an inviting setting for both everyday living and elegant entertaining. The thoughtfully designed layout features generously sized bedrooms, a finished lower level, and an expansive rooftop deck that provides a private outdoor retreat with ample room for dining, lounging, or soaking up the sun. Extensive built-in storage throughout the home ensures a clutter-free, organized lifestyle ideal for modern urban living. Perfectly situated just minutes from Fairbank Memorial Park, The Allen Expressway, and Highway 401, this home offers seamless access to all corners of the city. With the upcoming Eglinton Crosstown LRT poised to enhance connectivity and elevate neighborhood value, 4 Hunter Avenue is positioned for both convenience and long-term growth. Whether commuting downtown just a 15-minute drive or quick TTC ride or enjoying the vibrant community amenities nearby, this impressive property delivers the very best of Toronto living. (id:61852)
Sutton Group Old Mill Realty Inc.
5347 Red Brush Drive
Mississauga, Ontario
Charming Mississauga Semi-Detached Your Perfect Starter Home and great bones for renovators! Welcome to this delightful 3 bedroom semi-detached home, ideally situated in a highly sought-after Mississauga neighborhood! Perfect for first-time buyers, this property offers incredible convenience and the exciting opportunity to personalize your living space. Location is everything, and this home delivers! Enjoy the ease of access to top-rated schools, diverse shopping options, reliable transit, Hwy Access and beautiful parks all just moments from your doorstep. Fully fenced backyard provides a private oasis for outdoor enjoyment and entertaining. Plus, the unfinished basement presents a blank canvas, ready for your creative vision to design the ultimate recreation room, home office, or additional living space to suit your needs. Don't miss this fantastic opportunity to own a piece of Mississauga and establish roots in a truly convenient and family-friendly community. Schedule your showing today and make an offer! (id:61852)
Century 21 Best Sellers Ltd.
325 - 20 Meadowglen Place
Toronto, Ontario
Welcome to Meadowglen Place, a delightful 1-bedroom, 1-bathroom residence with a very functional layout. Nestled in a prime location, this Condo offers a perfect blend of comfort, style, and functionality. The condo offers it's residents amenities such as a Gym / Exercise Room, Pool, Rooftop Decks and so much more. Be the first to live in this untouched condo. (id:61852)
Century 21 Leading Edge Condosdeal Realty
Century 21 Leading Edge Realty Inc.
221 - 505 Glencairn Avenue
Toronto, Ontario
Luxurious Oversized 2 Bedroom + Den Condominium with Clear South Views and the Balcony on the South Side of the Building. The Bedrooms are Oversized to Aaccommodate Two large beds and One includes a walk-in closet Plus The Spacious Den Can be Used as An Office Size Can fit a queen size. Features & Upgrades include: Miele Kitchen Appliances, Engineered Wood Flooring, Upgraded Cabinets with Integrated Paneling on appliances, Marble tile floor & wall tile in bathrooms, Heated Bathroom Floors, Gas Outlet on balcony, Kitchen Island, Under Cabinet Lighting, and much more. Intimate and impressive. Embrace a unique expression of upscale living in a coveted neighbourhood that celebrates the warm embrace of community. A home and lifestyle defined by distinction. Welcome to Glenhill Condominiums, a limited collection of lavish residences, custom-designed to meet the elite needs of only the most discerning clientele located in Toronto's storied Bathurst & Glencairn neighbourhood. Rich in history and celebrated culture, come home to a tight-knit community that welcomes convenience with cachet. Wander the serene streets of Glen Park where lush nature and parkland coalesce with urban amenities to complement your lifestyle. Discover a wonderful selection of shops, restaurants, cafes and personal services, as well as top-rated schools, recreational and cultural venues. *Unfurnished. Digital Staging Used. (id:61852)
Homeliving Empire Realty Inc.
811 - 215 Queen Street W
Toronto, Ontario
furnished!!! Luxurious Efficient Smarthouse Condo * South East Corner * Steps To Subway Entrance, City Hall, Hospitals, Eaton Centre, Path System, Restaurants & Cafes, Financial District & Entertainment District * 100 Walk Score * On Vibrant Queen Street In The Heart Of Downtown Toronto *; (id:61852)
Homelife Landmark Realty Inc.
2508 - 3260 Sheppard Avenue E
Toronto, Ontario
Welcome to this brand new, never-lived-in suite built by Pinnacle-a perfect blend of modern design and urban convenience. Enjoy en-suite laundry and Rogers high-speed Internet included in the rent. Located in a prime area with easy access to Hwy 401 and Hwy 404, and just minutes from Fairview Mall, Scarborough Town Centre, and Don Mills Subway Station. TTC stops right at your doorstep, making commuting effortless. Take in the stunning Toronto skyline views from your private balcony. Residents will also enjoy an impressive range of building amenities, including:24-hour concierge, State-of-the-art gym, Yoga room, Kids' play area, Outdoor swimming pool and hot tub, Expansive outdoor terrace with BBQ area, Elegant party room. This is your chance to live in a luxurious, newly built community with everything you need right at your fingertips. Tenant pays Hydro (id:61852)
Right At Home Realty
Basement - 62 Wandering Trail
Toronto, Ontario
A Rare Find In The Highly Sought-After Rouge Neighborhood! This Stunning, Sun-Filled Home Features An Open-Concept Design Perfect For Modern Living. Nestled In A Family-Friendly Community, You're Just Minutes From Public Transit, Hwy 401, Top Schools, UofT, Centennial College, Malvern Town Centre, And Lush Parks. Impeccably Cared For, This Home Is A True Gem. Act Fast Opportunities Like This Don't Last! One Parking Available! **EXTRAS** Fridge, Stove, Washer & Dryer. Tenant To Pay 40% Utilities & Tenant Insurance Prior To Commencement. (id:61852)
Royal LePage Ignite Realty
