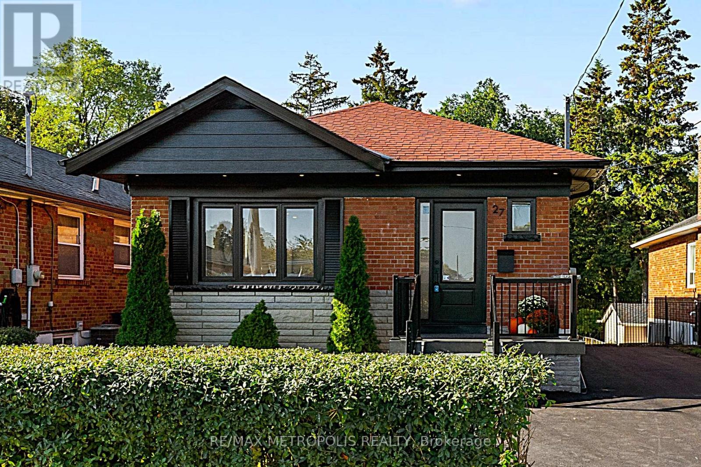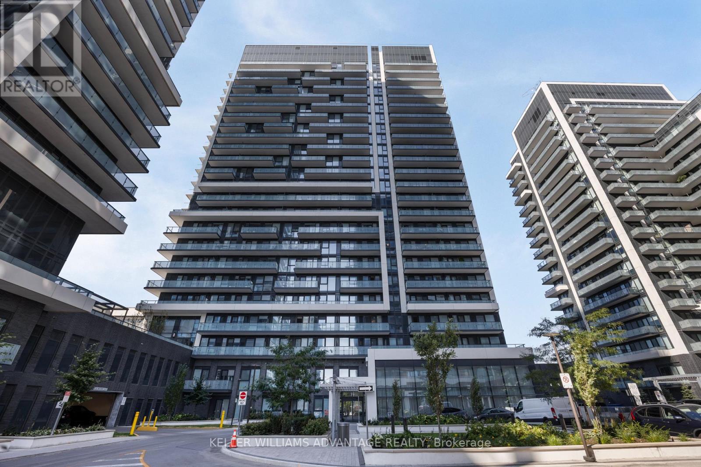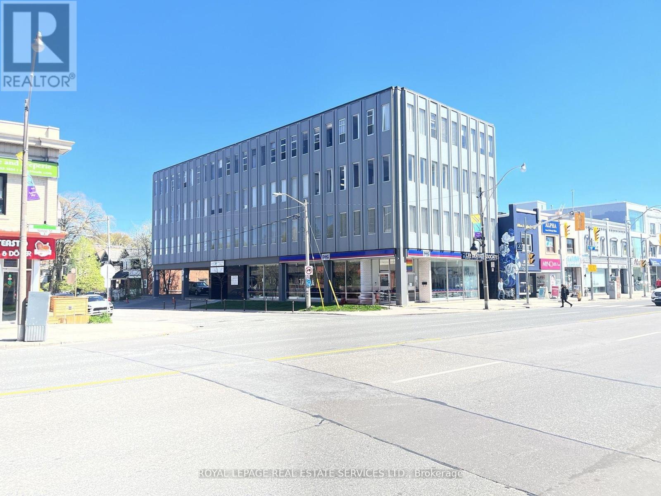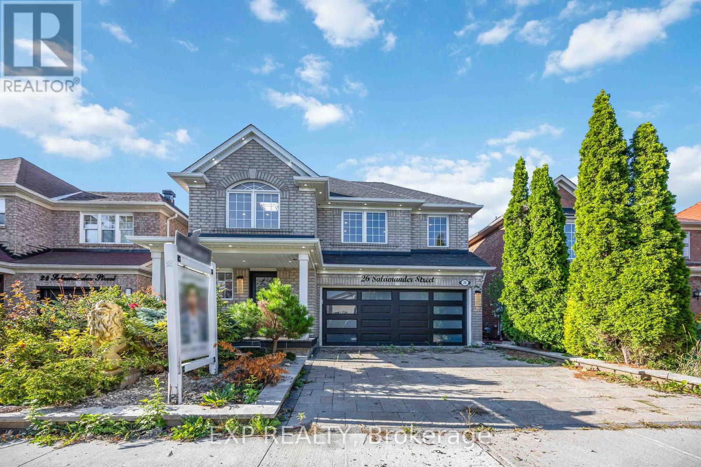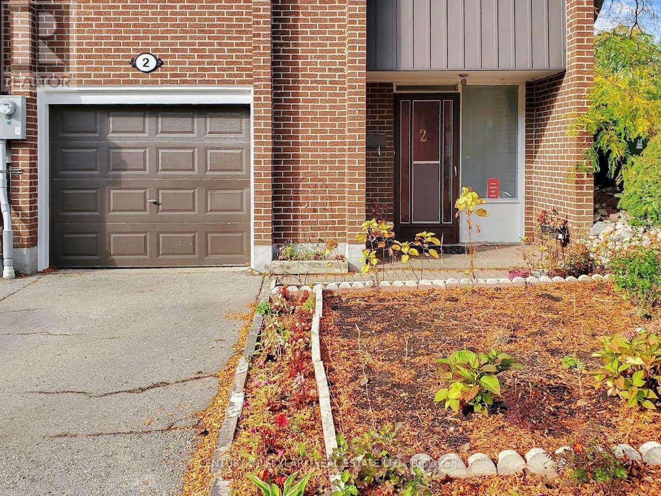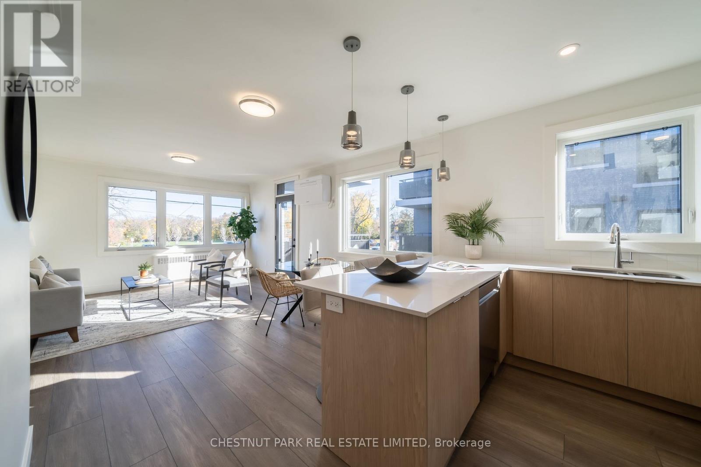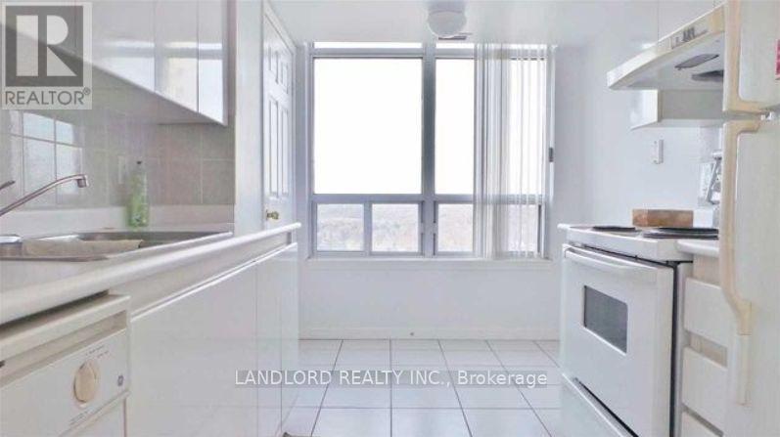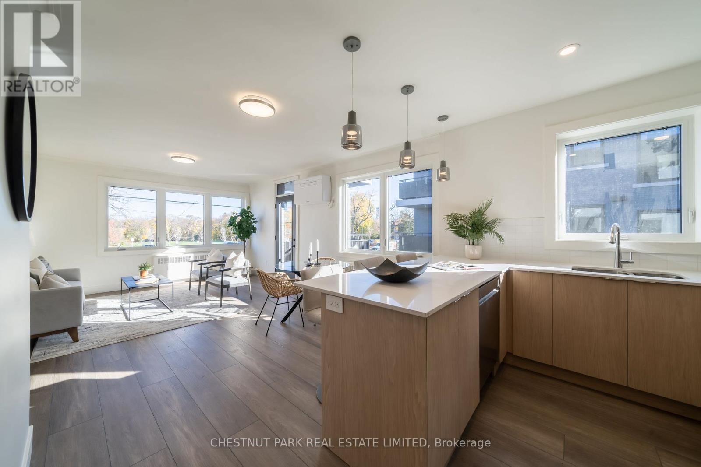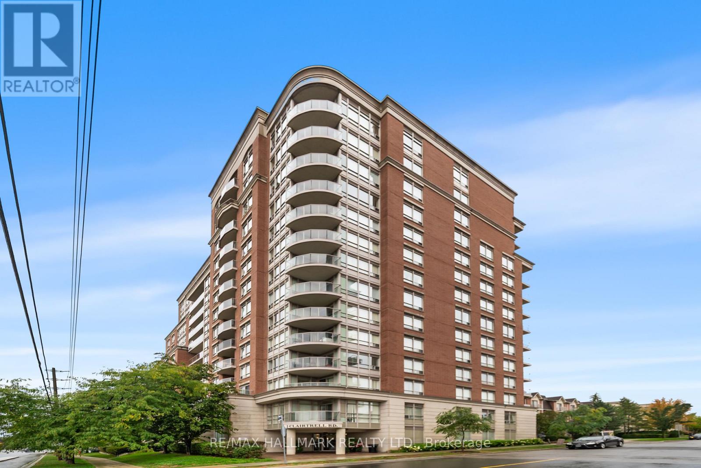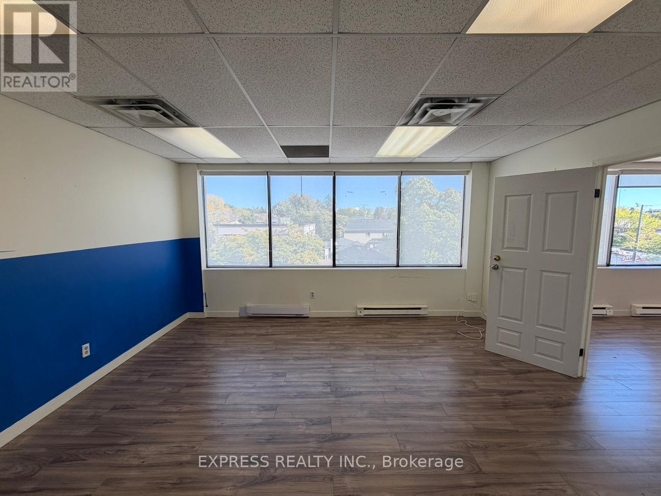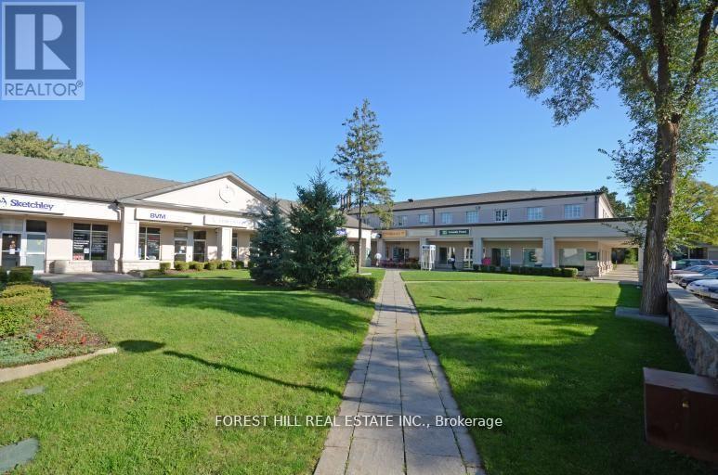27 Gully Drive
Toronto, Ontario
Scarborough's Hidden Gem with over 2200 square feet of living space! Beautifully renovated bungalow nestled on a deep ravine lot with a bright walkout basement. The main floor welcomes you with an open-concept living space featuring brand-new white oak engineered hardwood floors, recessed pot lights, and oversized windows that fill the home with natural light. The custom chefs kitchen is a showstopper with quartz countertops, new premium appliances, a centre island with breakfast bar seating, soft-close cabinetry, and large porcelain tile flooring. Finishing touches like crown moulding, a paneled feature wall, and a one-of-a-kind built-in wine rack bring extra character to the space. With over 1,100 sq. ft. on the main floor, you'll also find three spacious bedrooms and a newly renovated spa-inspired bathroom complete with a floating vanity and glass walk-in shower. The bright, fully finished basement feels more like a main level with its large windows and walkout to the private backyard overlooking the ravine. With a separate entrance, this space offers incredible flexibility featuring an open-concept living/dining area, a second custom kitchen, two additional bedrooms, and a new full washroom with tub. Perfect as an in-law suite, or extra space for a growing family! The exterior is equally impressive, with a new porch, modern black steel doors, fresh asphalt driveway, and updated landscaping. Located in the sought-after South Bendale community, this home is within the catchment of one of Scarborough's top-ranked public schools. You'll also enjoy easy access to Kennedy GO, Future Eglinton LRT, TTC buses and subway, Scarborough Hospital, shopping, Knob Hill Park with its outdoor swimming pool, and much more. (id:61852)
RE/MAX Metropolis Realty
1985 - 1 Greystone Walk Drive
Toronto, Ontario
Discover the perfect blend of comfort and convenience at this welcoming 2-bedroom, 1-bathroom condo in the vibrant Kennedy Park neighborhood. Featuring an updated kitchen with granite counters, custom backsplash and newer fridge, stove and microwave. The light filled open concept living room an dining room are ready for your enjoyment. This unit comes with underground parking and all utilities are included. This condo is part of a well-maintained building offering a range of premium amenities. Residents can enjoy a refreshing swim in the indoor pool or unwind in the sauna. The gym is perfect for staying fit without leaving home, while the tennis court and rec room provide opportunities for leisure and socializing. Situated in the heart of Scarborough, this condo is surrounded by a wealth of amenities. Grocery stores, including Metro and No Frills, are nearby ensuring your shopping needs are met with ease. The area is also rich in dining options, with a variety of restaurants offering global cuisines. For commuters, the location is unbeatable. The condo is conveniently close to Kennedy GO Station and Kennedy Subway Station, providing seamless access to downtown Toronto and beyond. Bus stops are also within easy reach, making public transportation a breeze. Enjoy the convenience of nearby retail stores, including and the proximity to parks and recreational facilities, perfect for outdoor activities. Don't miss the opportunity to make this exceptional condo your new home! (id:61852)
Exp Realty
605 - 95 Oneida Crescent
Richmond Hill, Ontario
*** IMMACULATE, VACANT And READY TO MOVE-IN *** Executive 2-Bedroom 2-Washrooms With Parking & Locker In The Majestic 'Era 2 Condominiums' In South Richmond Hill School Districts! This Amazing Unit Features: 9 Foot Smooth Ceilings In Principal Rooms, 5-1/2" Wide Plank Flooring Throughout (No Carpet), Ultra Modern Kitchen Features S/S Appliances, Quarts Counter Tops, Glass Tile Back Splash, Large Master En-suite Washroom With Tall Shower Glass And Walk-In-Closet! Part Of Pemberton's Master-Planned Community At Yonge Street And Highway 7, This Locale Provides Quick Access to Langstaff GO TRAIN And GO Buses, York Region Public Transit, VIVA Buses, Highway 7/407/404/DVP, Hillcrest Mall, Home Depot, Walmart, And More! ! A Must Not Miss! [No Pets Or Smoking Of Any Kind, Please] (id:61852)
Keller Williams Advantage Realty
402 - 3335 Yonge Street
Toronto, Ontario
Great built-out space just north of Yonge & Lawrence, steps to the Subway. Bus stop outside of Building. Suite 402 is an efficient corner unit with 3 offices on glass. East side of Yonge St. at Snowdon Ave./Fairlawn Ave. Ample Parking in the area. Upgraded HVAC and Elevator. Surrounded by amenities. (id:61852)
Royal LePage Real Estate Services Ltd.
26 Salamander Street
Toronto, Ontario
This Upgraded Home Boasts 3 Spacious Bedrooms And 4 Modern Bathrooms. The Finished Basement Has Two Open Hallways. The Kitchen Has Granite Countertops And The Kitchen, And Bathroom Have Granite Floors, While Hardwood Floors Run Throughout The House. Pot Lights Provide Sleek, Ambient Lighting, And The Marble Garage Enhances The Property's Appeal. The Front And Garage Doors Are Newly Installed, With A Driveway Parking For 4 Cars And No Sidewalk To Maintain. The Home Offers Direct Access From The Garage For Added Convenience. A Standout Of The Front Yard Is The Pair Of Lion's Statures, Each Valued $$$$. Ideally Located, This Home Is Close To Schools, Parks, Hwy 401, And Shops. Interlocks Front And Back. (id:61852)
Exp Realty
2 Dove Hawk Way
Toronto, Ontario
Welcome to 2 Dove Hawk Way - a beautifully updated corner unit in a prime North York location! Freshly painted throughout and move-in ready, this spacious home features a bright, open-concept layout with soaring ceilings in the living room. Nestled in a highly sought-after neighbourhood, you're just steps to TTC, schools, shopping and parks. Enjoy quick access to York University, Finch GO Station, and major highways. Don't miss this unbeatable combination of space, style, and location! (id:61852)
Century 21 Skylark Real Estate Ltd.
4 - 1454 Avenue Road
Toronto, Ontario
Landlord Special - 2 months free if lease signed by November 1st. Welcome to Lytton Heights, where prime location and contemporary elegance meet! This is an ideal home for both families and professionals alike. Newly-renovated suites boast sleek appliances, modern amenities, and elegant finishes with a variety of 886-908 square foot floor plan to choose from. All units have laundry, a balcony, air conditioning, a storage locker, and 1 parking garage spot. Steps from Avenue Rd and Lawrence - Starbucks, 24-hour Shoppers Drug Mart, Pusateri's, TTC bus stop - 5minutes to Lawrence TTC subway. Coveted school district - John Ross Robertson Jr, Glenview, Sr Lawrence Park Collegiate & Havergal College. (id:61852)
Chestnut Park Real Estate Limited
1917 - 8 Hillcrest Avenue
Toronto, Ontario
Professionally Managed 2 Bedroom, 2 Bath Suite Featuring A Bright Galley-Style Kitchen, Spacious Open-Concept Living And Dining Area, And A Primary Bedroom Complete With His And Her Closets And A 4-Piece Ensuite Bath. Enjoy The Convenience Of Ensuite Laundry And A Private Balcony Offering City Views. Ideally Located Just Steps From Transit, Shopping, Restaurants And Green Spaces This Residence Boasts An Exceptional Walk Score Of 99. A Must See! (id:61852)
Landlord Realty Inc.
4 - 1466 Avenue Road
Toronto, Ontario
Landlord Special - 2 months free if lease signed by November 1st. Welcome to Lytton Heights, where prime location and contemporary elegance meet! This is an ideal home for both families and professionals alike. Newly-renovated suites boast sleek appliances, modern amenities, and elegant finishes with a variety of 886-908 square foot floor plans to choose from. All units have laundry, a balcony, air conditioning, storage locker and 1 parking garage spot. Steps from Avenue Rd and Lawrence - Starbucks, 24-hour Shoppers Drug Mart, Pusateri's, TTC bus stop - 5minutes to Lawrence TTC subway. Coveted school district - John Ross Robertson Jr, Glenview, Sr Lawrence Park Collegiate & Havergal College. (id:61852)
Chestnut Park Real Estate Limited
309 - 2 Clairtrell Road
Toronto, Ontario
Welcome to 2 Clairtrell Rd #309! This bright and beautifully updated 1 bedroom plus den, with parking AND locker, is move-in ready, blending modern finishes with the space for everyday comfort. Just steps to Bayview and Sheppard, this spacious unit offers a functional open-concept layout, crown moulding, and updated laminate wood floor throughout. The contemporary kitchen is a showstopper, featuring upgraded stainless-steel appliances, quartz countertops, tile backsplash, and a breakfast bar. You'll appreciate the abundance of counter and storage space, designed with both form and function in mind. The expansive living and dining area is flooded with natural light, framed by tasteful crown moulding and offering a seamless walk-out to a generous private terrace, perfect for morning coffee or al fresco dining. The outdoor oasis is complete with tree-line views, waterline allowing easy gardening, and balcony tiles. Retreat to the oversized, sun-filled primary bedroom, complete with a double closet, large windows, and chic light fixture. The spacious den offers versatility, easily functioning as a second bedroom, home office, or guest suite, thanks to its generous size and interior-facing window that welcomes natural light. The updated 4-piece bathroom impresses with modern finishes, generous storage, and a wide vanity for everyday ease. Fantastic and friendly building, at Bayview Mansions you'll enjoy a full suite of premium amenities: a rooftop terrace with BBQs, saunas, guest suites, visitor parking, and more. In the heart of North York, enjoy the convenience of Clairtrell Rd that brings you to Sheppard or Bayview, TTC transit, Hwy 401, Bayview Village Shopping Centre, top-rated dining, cozy cafés, and the perks of Yonge & Sheppard entertainment. Plus, you're in one of Toronto's most sought-after school districts: Hollywood PS, Earl Haig SS, and St. Gabriels. Welcome Home! (id:61852)
RE/MAX Hallmark Realty Ltd.
303 - 142 Willowdale Avenue
Toronto, Ontario
646 Sqft Professional office on Willowdale Ave & Sheppard Ave. Minutes to public transit, subway, HWY 401, shops, restaurants & more. 2 Surface parking included. Spacious double office with windows facing Willowdale Ave. (id:61852)
Express Realty Inc.
201 - 35 The Links Road
Toronto, Ontario
Location, Location! The Links plaza located in a very affluent area located near Yonge and Highway 401. This second floor office space is located above several retail stores. Steps from a beautiful park. TTC steps away, lots of free parking. All utilities are included in T.M.I (adjustment made at year end). Current configuration includes a large reception area, 5 offices, storage room and another room with sink. Hallways to be renovated. (id:61852)
Forest Hill Real Estate Inc.
