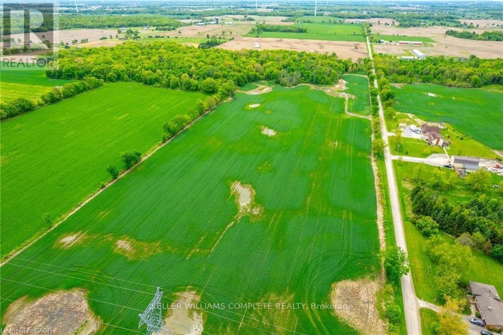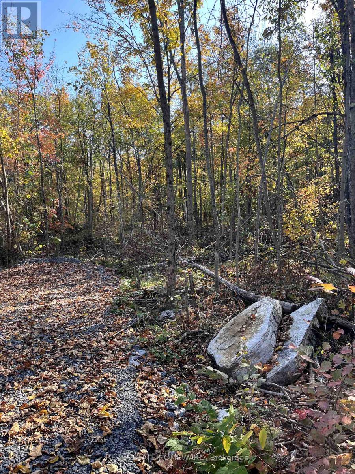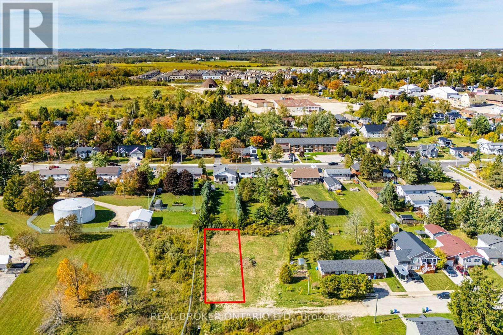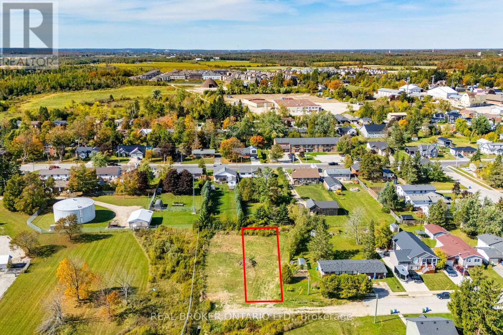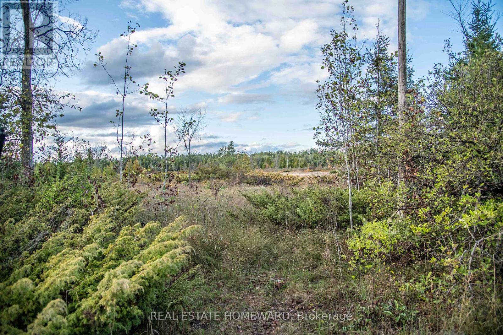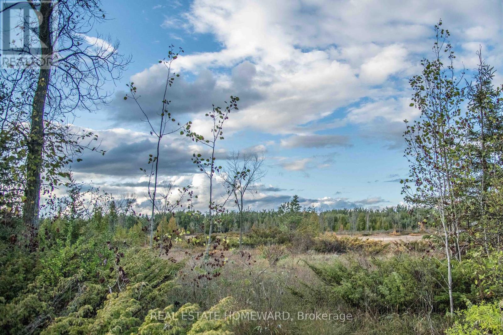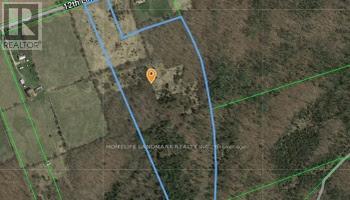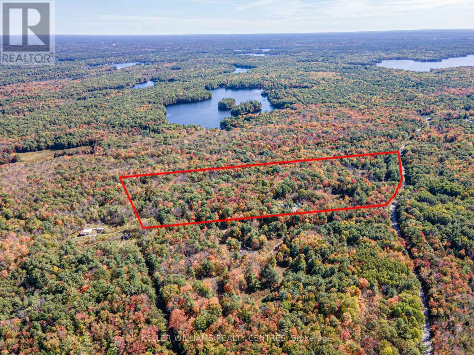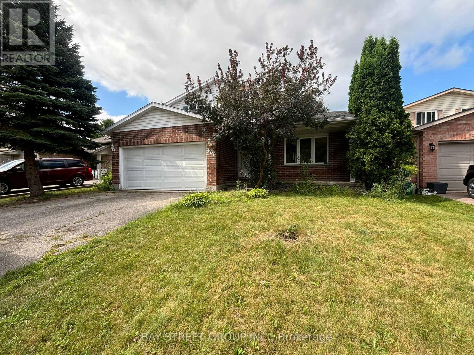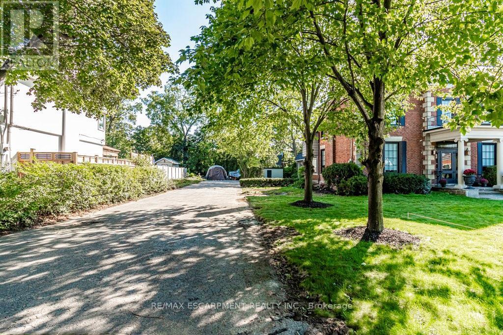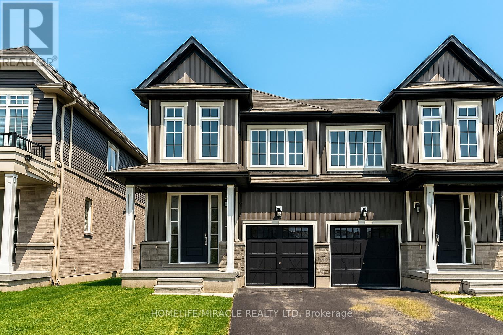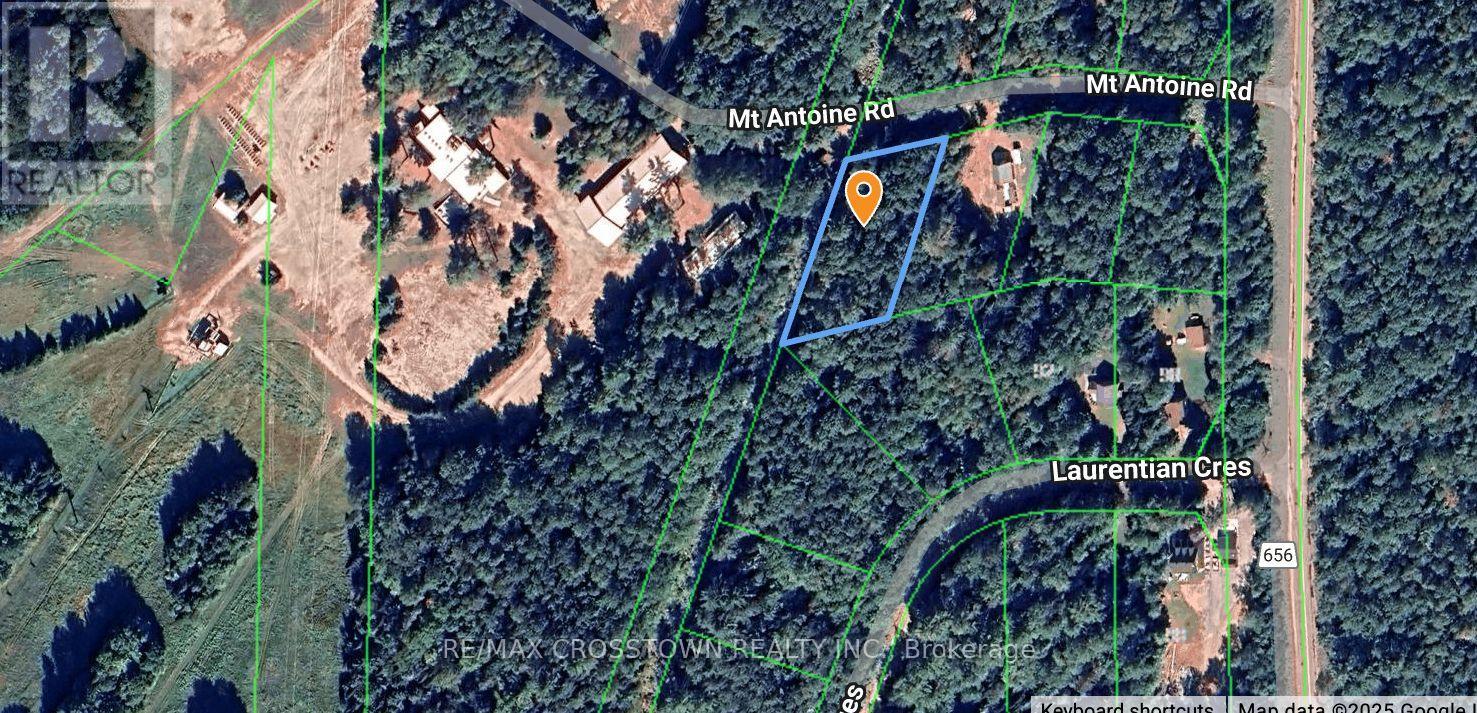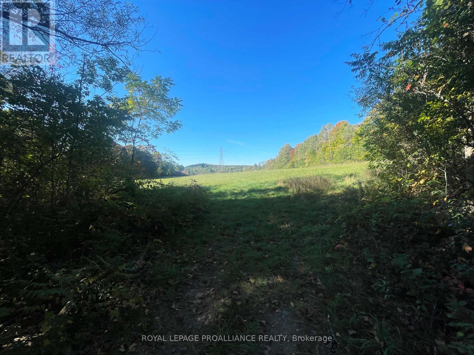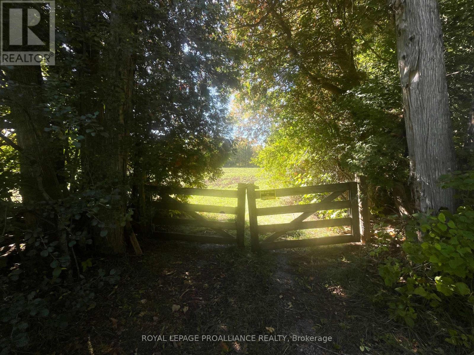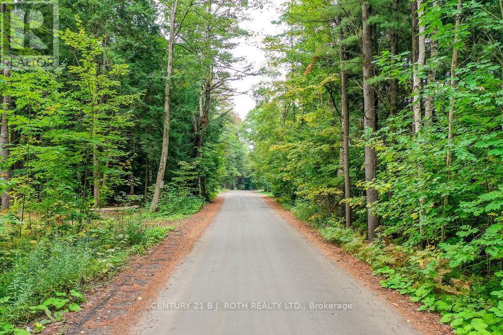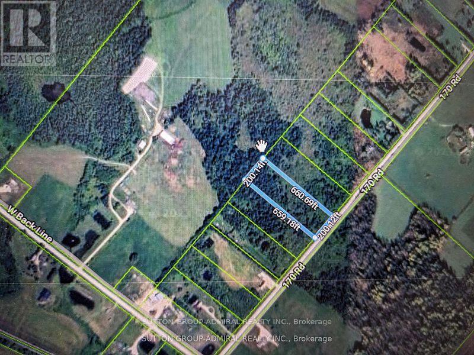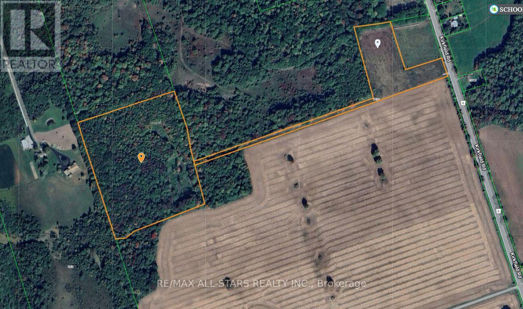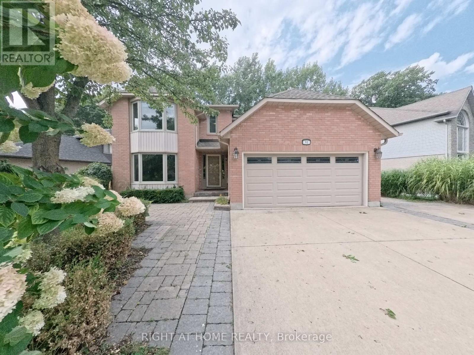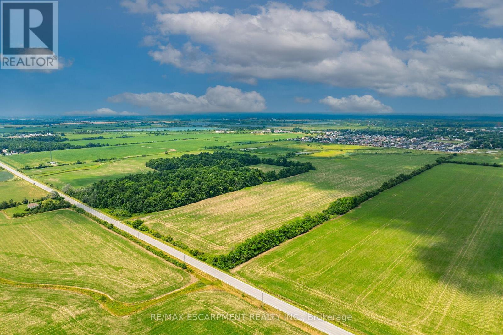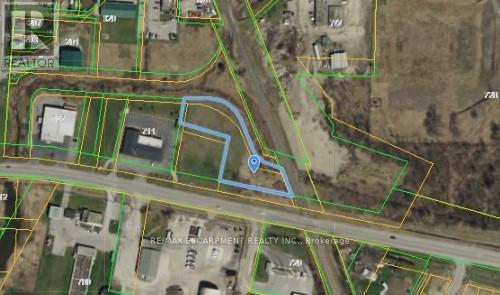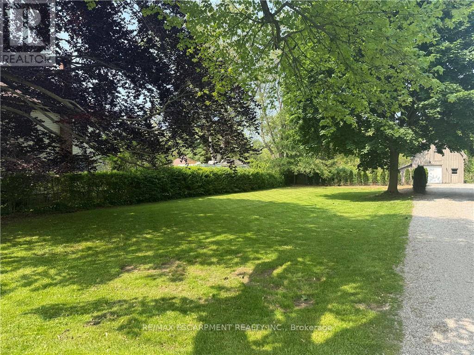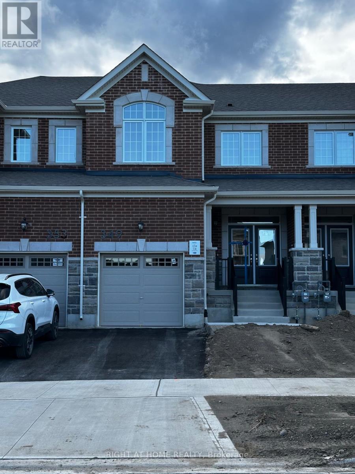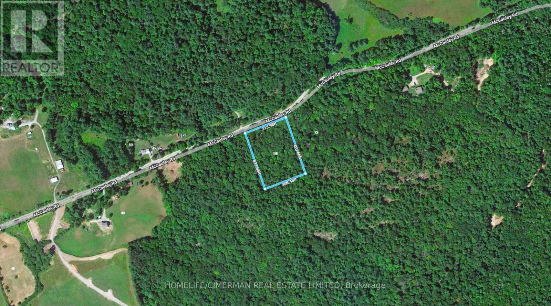N/a Joslin Road
West Lincoln, Ontario
33.01 ACRES AWAIT! (2232.01 frontage x 626.32 depth). No municipal address assigned. Currently an agricultural lot just minutes to Smithville & a short drive to Hamilton & the QEW! Joslin Rd is a very quiet road off of Sixteen Rd with some bush on the property. Any home must be built 394 feet from bush area. Zoned A: Permitted uses include one single detached home, an accessory apartment in the home & one detached accessory home of not more than 1,074 sq. ft. Also under permitted uses: Agriculture, kennel, contractor, garden centre, service shop & vet clinic. Or build your dream home & your dream life as this is the perfect sized lot for a hobby farm in West Lincoln! This lot is mostly level & currently farmed by a farmer which keeps the soil healthy & lowers the taxes. Looking to get your family off of their electronics & back to basics? This is your chance to get back to nature! Must see to feel the charm of this lovely piece of land! (id:61852)
Keller Williams Complete Realty
0 47 County Road
Havelock-Belmont-Methuen, Ontario
Over 16 Acres of Country Living in an area of Nice Homes. Vacant Lot offers Great proximity to Havelock for Amenities and Convenience. Building Lot Zoned Rural Residential. Driveway in. (id:61852)
Real Estate Homeward
Lot 18 Gold Street W
Southgate, Ontario
Fantastic Builder Opportunity on Gold Street, Dundalk! Attention builders and investors... this is your chance to secure two side-by-side lots (Lot 17 & Lot 18) in a growing community, offered together in one package. Lot 18 is 59.50 frontage and Lot 17 is 49.50 frontage. Located within walking distance to schools, shops, and Dundalk's growing and upcoming downtown core, these lots are perfectly positioned for future development. Proposed plans for townhomes are available to review, offering a clear vision for what's possible on this site. Both lots are included in pricing, the in-town location with strong demand for housing, walking distance to school & downtown amenities, development charges at buyers expense. Whether you're looking to build now or landbank for future growth, this property represents an excellent opportunity in one of Southgate's fastest-developing areas. While the preference is to sell both lots together, the seller may consider selling the lots separately. The listing price is for both Lot 18 and Lot 17 MLS#: X12446411 (id:61852)
Real Broker Ontario Ltd.
Lot 17 Gold Street W
Southgate, Ontario
Fantastic Builder Opportunity on Gold Street, Dundalk! Attention builders and investors... this is your chance to secure two side-by-side lots (Lot 17 & Lot 18) in a growing community, offered together in one package. Lot 18 is 59.50 frontage and Lot 17 is 49.50 frontage. Located within walking distance to schools, shops, and Dundalk's growing and upcoming downtown core, these lots are perfectly positioned for future development. Proposed plans for townhomes are available to review, offering a clear vision for what's possible on this site. Both lots are included in pricing, the in-town location with strong demand for housing, walking distance to school & downtown amenities, development charges at buyers expense. Whether you're looking to build now or landbank for future growth, this property represents an excellent opportunity in one of Southgate's fastest-developing areas. While the preference is to sell both lots together, the seller may consider selling the lots separately. Lot 17 listing price includes Lot 18 MLS#: X12446424 (id:61852)
Real Broker Ontario Ltd.
Lot 256 Mcguire Beach Road
Kawartha Lakes, Ontario
Fantastic Opportunity here! Beautiful Single lot with a row of mature trees in front to create privacy from the road. Buy 1 or 2 lots side by side for a double lot. Get waterfront use without the price tag with a deeded access to the Community Beach and Canal Lake. Canal lake is part of the Trent Severn Waterway! Steps to Community Beach, dock and boat launch. Most of the lot behind is fairly clear, ready for your potential new build! Wonderful location with local Kirkfield locks and village, hiking trails and great fishing are all minutes away. The community beach is also a great place to launch your boat or Canoe or Kayak or paddle board! This lovely lot is located close to the end of the road, so is on the less traveled, quiet portion of the road. What are you waiting for! Just a 1.5 hour drive to Toronto, this location is perfect for your potential new family home or a perhaps a potential dream cottage. Seller makes no representation on building permits, the buyer must do his due diligence in all respects to being able to obtain permits for the subject property. (id:61852)
Real Estate Homeward
Lot 254 Mcguire Beach Road
Kawartha Lakes, Ontario
Fantastic Opportunity here! Beautiful single lot with a row of mature trees in front to create privacy from the road. Buy one or 2 and have a double lot. Get waterfront use without the price tag with a deeded access to the Community Beach and Canal Lake. Canal lake is part of the Trent Severn Waterway! Steps to Community Beach, dock and boat launch. Most of the lot behind is clear, ready for your potential new build! Wonderful location with local Kirkfield locks and village, hiking trails and great fishing are all minutes away. The community beach is also a great place to launch your small boat or Canoe or Kayak or paddle board! This lovely lot is located close to the end of the road, so is on the less traveled, quiet portion of the road. What are you waiting for! Just a 1.5 hour drive to Toronto, this location is perfect for your potential new family home or a perhaps a potential dream cottage. Seller makes no representation on building permits, the buyer must do his own due diligence in all respects to being able to obtain permits for the subject property. (id:61852)
Real Estate Homeward
2879 12th Line E
Trent Hills, Ontario
Build your dream home on this prime 25-acre rural lot! Newly drilled well and hydro at entrance. Proximity: 10 minute drive to Campbellford, and 45 minute drive to Peterborough. (id:61852)
Homelife Landmark Realty Inc.
3124 Southwood Road
Gravenhurst, Ontario
AMAZING Opportunity To Own Gorgeous 21.42 Acre Building Parcel In The Gateway To Muskoka! Located On A Year Round Municipal Paved Road, Close To Morrison Lake, Torrance Barrens Dark Sky Preserve, Gravenhurst, Bala...All That Muskoka Has To Offer! This Is A Rare Gently Sloping Parcel That Is Perfect For Building Your Dream Home & Shop! No Blasting Rock Or Struggling With Elevations, The Hard Work Has Been Done, The Property Is Ready To Go With Over $100K In Improvements, 950Ft Of Driveways, 2 Entrances, 2 Areas Cleared; 1 For Home, 1 With Massive Gravel Pad For Shop & Storage. Drilled Well Installed Fall 2022, Plenty Of Red Sand Perfect For Septic & Foundation Installations, Hydro Easement For Cost Effective Connection. This Property Has Beautiful Year Round Nature At Its Best~There Is An Insulated & Wired Bunkie Cabin For Current Enjoyment, Muskoka Is Calling! Build Your Dream Home This Year! (id:61852)
Keller Williams Realty Centres
327 Cornridge Place
Waterloo, Ontario
Welcome to 327 Cornridge Pl, Waterloo, ON! Nestled in a tranquil and convenient location near the University of Waterloo, this property offers ample space for your entire family to thrive. Featuring a luxurious master bedroom with a 4-piece ensuite bathroom, this home ensures both comfort and privacy. Enjoy the expansive front and back yards, perfect for outdoor activities and gatherings. With a double parking garage and additional 4 outdoor parking spaces, parking will never be an issue. Conveniently located steps away from picturesque lake trails and bus stops, as well as a mere 5-minute drive to popular shopping destinations including Costco, Sobeys, Canadian Tire, and more. Don't miss out on the opportunity to make this your dream home! (id:61852)
Bay Street Group Inc.
182 Concession Street
Hamilton, Ontario
Location, Location, Location!! Magnificent view overlooking the city on a rarely available, vacant, escarpment lot across from Sam Lawrence park. This generous 40x240 ft space has municipal services located at the street, a completed survey and preliminary site plan to simplify and expedite your 2026 dream build. Join the other multi-million dollar neighborhood homes at this truly unique property. Vendor financing possible for qualified buyer. Nearly 50K in development fees have been paid and will be credited to the buyer at closing. (id:61852)
RE/MAX Escarpment Realty Inc.
111 Molozzi Street
Erin, Ontario
Welcome to this beautifully 4 Bedroom 2.5 Baths Semi-detached home offering modern living in a charming small-town setting. Property features a stunning staircase and durable laminate flooring throughout main floor providing both style and easy maintenance. The heart of the home is the bright & spacious kitchen, fully equipped with stainless steel appliances - perfect for home chefs and entertainers alike. Enjoy the convenience of main floor laundry with a brand-new washer and dryer located in a dedicated laundry room. Generously sized bedrooms, ample storage, and a functional layout make this home ideal for families or professionals seeking space and comfort. Located in a quiet, family-friendly neighborhood with easy access to local amenities, parks, and schools. Don't miss this opportunity to live in a move-in ready home in the picturesque Town of Erin (id:61852)
Homelife/miracle Realty Ltd
7 Mount Antoine Road
Mattawan, Ontario
Build your dream escape on this stunning lot located steps from the chalet at Antoine Mountain (a true 630 ft ski vertical), one of Ontarios best-kept ski and developing outdoor adventure secrets. Lot 7 offers an ideal blend of natural beauty and year-round recreational access, making it the perfect opportunity for a private getaway, income-generating chalet, or four-season retreat. This parcel sits on a quiet, year-round road with hydro services at the road. The lot is level and has many mature trees, offering privacy, dry sandy soil, and is the closest lot to Antoine mountain. Enjoy skiing, snowboarding and Apres ski activities, literally just next door. You can actually ski to the lifts, and home again after! Hiking trails, on snowmobiling route (MA160) ,and access to the pristine waters of the Mattawa and Ottawa Rivers. Whether you're looking to invest in Northern Ontarios growing tourism corridor or build your family getaway cottage, this property delivers location, lifestyle, and potential. Key Features: ski in/ski out to Antoine Mountain Ski Resort. Year-round access with on-street hydro. Private, treed lot with development potential. Close to trails, rivers, and all-season recreation. Zoned rural residential. Don't miss this opportunity to secure a beautiful piece of Northern Ontario just 10 minutes from historic Mattawa. (id:61852)
RE/MAX Crosstown Realty Inc.
Lot C - 00 Jamieson Road N
Port Hope, Ontario
Lot C, another gem in the Northumberland Hills, presents an enticing opportunity to build your own homestead on 25.841 acres of stunning landscape. This parcel features approximately 8 acres of fertile, organic farmland, allowing for diverse agricultural pursuits. The enchanting maple woods, beautiful pines, and a coniferous plot at the road frontage add character and charm to this property, while a lovely pond at the back enhances its allure. With a good 836.38 municipal road frontage and just 10 minutes down the road from Port Hope & Lake Ontario, this location is perfect for those wanting a peaceful retreat without sacrificing convenience. The gentle slope of the land suggests multiple building sites, including potential for a walkout basement, providing privacy and breathtaking views of the surrounding area. Imagine living a life where you can raise chickens, keep a horse, or simply enjoy the tranquility of nature right outside your door. The proximity to Lake Ontario and local water amenities opens up endless possibilities for sailing and outdoor activities. Building your homestead on Lot C means investing in a lifestyle that celebrates the beauty of nature while enjoying the comforts of modern living. Embrace the chance to create your own sanctuary in this idyllic part of Northumberland! This serene oasis is located only a 60 minute drive east of Toronto, or catch the train in Cobourg for relaxed commuting. (id:61852)
Royal LePage Proalliance Realty
Lot B - 0 Jamieson Road N
Port Hope, Ontario
Nestled in the picturesque Northumberland Hills, this 25.528 acre parcel, referred to as Lot B, offers a unique opportunity to create your dream homestead. With approximately 10 acres of workable organic farmland, you can cultivate your own crops and embrace sustainable living. The surrounding landscape features a stunning maple woods and a intermittent creek, providing a serene backdrop for your homesteading adventure. Imagine walking along the established trails while spotting deer and wild turkeys, enhancing your connection to nature. This lot boasts an excellent 836.38 municipal road frontage, ensuring easy access, and is conveniently located just north of Port Hope and west of Cobourg. For those commuting to the GTA, the proximity to the train makes this an ideal location. Enjoy total privacy amidst the beauty of Northumberland. The combination of rich farmland, mature trees, and tranquil woods creates a sanctuary where you can raise chickens, keep a horse, or simply enjoy the peaceful lifestyle you've always desired. Building your own homestead here means crafting a life that harmonizes with nature, making Lot B an exceptional investment for both your future and the environment, located only a 60 minute drive east of Toronto, or catch the train in Cobourg for relaxed commuting. (id:61852)
Royal LePage Proalliance Realty
1019 Davis Drive
Gravenhurst, Ontario
Escape the hustle and bustle and build your dream home on this picturesque 7.4-acre wooded lot in Severn Bridge nestled on the southern edge of Muskoka, one of Ontario's most sought after locations. Located just minutes from the Highway 11 corridor, this private, tree-covered parcel offers a serene and natural setting with mature hardwoods and level terrain for a wonderful building site. Whether you're looking to construct a year-round residence or seasonal getaway, this property offers the perfect canvas. The site has been partially cleared and the base driveway has been put in. All development charges, permit fees, utility fees and all related costs are atb the expense of the Buyer and are not included in the purchase price (id:61852)
Century 21 B.j. Roth Realty Ltd.
Pt Lt 170 Road 2 Concession
Grey Highlands, Ontario
3.035 acres parcel In Grey Highland property could be a perfect weekend getaway. Check with municipality for permitted uses. Lot is being marketed as a recreational lot. Direction: Heading NE on Hwy10 turn left (west) on road 170 , property on right hand side. Notify me before walking on property. (id:61852)
Sutton Group-Admiral Realty Inc.
1561 Kirkfield Road
Kawartha Lakes, Ontario
Excellent opportunity to own a picturesque 21.96-acre (per Geowarehouse) property located just south of Kirkfield with approximately 147.5 feet of frontage along Kirkfield Rd. This property offers endless opportunities and would make an ideal location to build your dream home/estate. (id:61852)
RE/MAX All-Stars Realty Inc.
82 Woodside Square
Pelham, Ontario
Stunning Executive Estate Detached nestled in an Established Prime Fonthill location, backing onto Niagara's Carolinian Forests this home will not disappoint. Impressively large bedrooms, gleaming wood floors, large format porceline tiles, designer custom built kitchen, with quality stainless appliances, magnificent quartz counters, large pantry, deep pots and pans drawers no bending, lots of natural light shines through the large windows, sunken family room, with fireplace with direct walkout to the 30ft deck makes entertaining a breeze. 4 Large Bedrooms 2 Full 5 piece baths the Primary suite has a massive 5 piece bath with deep jaccuzzi bath, separate glass shower, double sink vanity and his and her closets, with wood flooring through the upper level. The main floor features a formal living room, dining rooms large office or den with built ins a 2 peice bath, main floor laundry room with both a side and garage door access. The Basement is large fully finished with 2 large bedroom sized rooms, and a huge recreation room, there is also a beautiful 3 piece custom bath and small kitchenette area. Nothing else like it on the market come and see! Looking for only well qualified Tenants! This is a non smoking property (id:61852)
Right At Home Realty
Pt Lt 15 Concession 11 Walpole Road
Haldimand, Ontario
ATTENTION- DEVELOPERS, INVESTORS, SPECULATORS or CASH CROP FARMERS - check out this 117.39ac parcel of land abutting Hagersville's southern urban boundary - enjoying 1990ft of Conc. 11 frontage. 30 min/Hamilton, Brantford & 403 - 90/120 min/London or GTA. Majority of A (agricultural) zoned land consists of workable farm land surrounding a storm pond catch basin owned by Haldimand County - incs small creek dissecting NW section. Attractive & Affordable large parcel for expanding Farmers - or - Incredible value potential for Developers/Investors whenever Hagersville's official plan necessitates expansion. Buyer/Buyers Lawyer to investigate zoning, current & future permitted uses. Any dev. charges or HST costs shall be responsibility of Buyer. Buyer must allow Tenant Farmer to harvest 2025 crop after completion. Its all about LOCATION! (id:61852)
RE/MAX Escarpment Realty Inc.
Pt Lot 11,12,46,47 Main Street E
Haldimand, Ontario
Pick up this property before prices in the area rise!! Prime location just East of Downtown Dunnville in this growing community, features almost 1 acre parcel of land with plenty of permitted uses (list available). The immediate area features - Commercial, industrial & Large residential retirement complex (240units) planned to be built on the property to the East. Utility services at the street. Easy 35 minutes commute to Hamilton/QEW. Great Opportunity to grow your Business!! (id:61852)
RE/MAX Escarpment Realty Inc.
Pt Lt 13 Church Street
Pelham, Ontario
Beautiful building lot in the village of Fenwick, centrally located in the Niagara Region. This 49.21' x 147.63' lot is surrounded by mature trees in a family friendly neighborhood and has cedars planted around the rear perimeter for optimal privacy. The building envelope allows for a house foot print of up to 3638 square feet on ground level. This amazing lot is within walking distance to the quaint downtown of Fenwick and is located in close proximity to Centennial Park which features a splash pad, large playground, baseball diamonds, soccer fields and the Gerry Berkhout Trail. Natural gas, hydro, municipal water sanitary sewers, Bell, Cogeco and NRBN fibre optic available at the lot line. (id:61852)
RE/MAX Escarpment Realty Inc.
349 Millstone Street
Kitchener, Ontario
Newly built spacious Townhome by Mattamy. Open concept , full of natural light. Many upgrades . Rare town home with 4 bedrooms and nicely designed layout of kitchen . Ideal for families with kids. Peacefull neighbourhood (id:61852)
Right At Home Realty
68 Mccauley Road
Seguin, Ontario
A Beautiful 3 Acre Wooded Lot In A Prime Location, Minutes Away From Rosseau, Hwy 400 And All The Activities Muskoka & Parry Sound Have To Offer. Newly Extended & Upgraded Driveway ($10K value). Surrounded By A Picturesque Landscape, Hardwood And Softwood, It Is Nestled Near Numerous Lakes And Trails, Providing Endless Recreational Possibilities. Enjoy Year-round Access, An Already Surveyed Lot, With Hydro Line Conveniently Available At The Road. Whether You're Looking To Build Your Dream Home, A Vacation Retreat, Or Make A Sound Investment, This Property Presents Endless Potential. Must Be Seen! Don't Miss Out On This Exceptional Opportunity To Own A Piece Of Natural Beauty And Create Your Vision In This Sought-after Location. *Survey Has Been Completed. Do Not Walk Property Without An Appointment. (id:61852)
Homelife/cimerman Real Estate Limited
Lot 9 Pt Lt 25, Con Rd 8
West Grey, Ontario
High And Dry Wooded Building Lot. .45 acre Building Lot, On A Quiet Road, Along road with other Lots With Very Nice Homes next to it. Private, location, Road does not have much traffic. In The Vicinity of Glenelg Cross Country Ski Club. Close To Markdale. Shopping, Hospital etc. Treed Lot with Some Roll To Lot. Nice Building Lot. Perfect for a walk out Basement, Nicely Treed area, Nature lovers, Close to Snowmobile, ATV, cross country skiing and walking trails. Beautiful. West Back Line to Hamilton Lane and then to 8th Cons up on the North side look for signs. overview is an attachment. Google Glenelg Cross Country Ski Club to bring you to the street. (id:61852)
Mccarthy Realty
