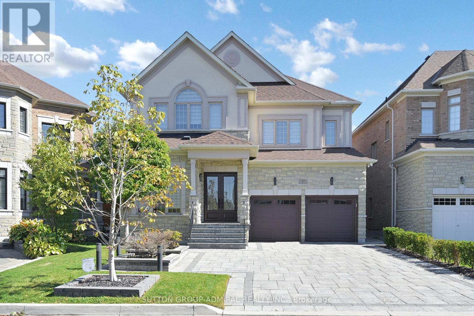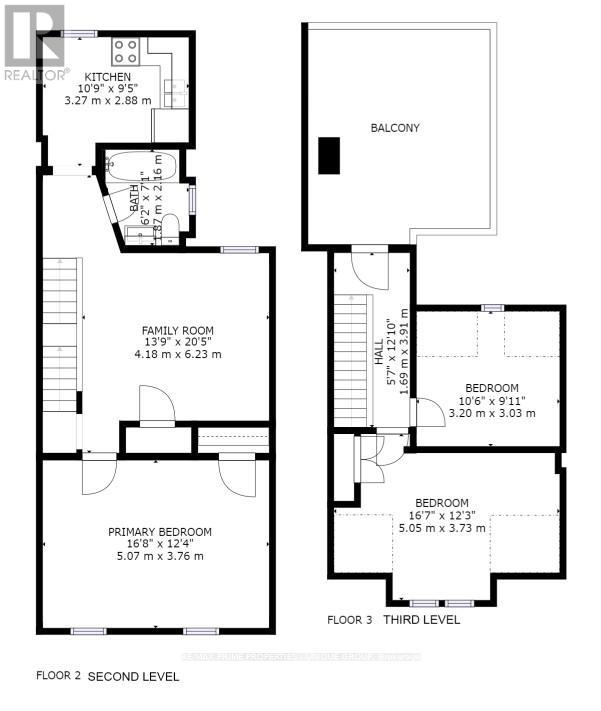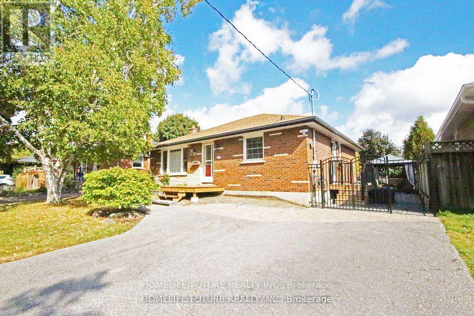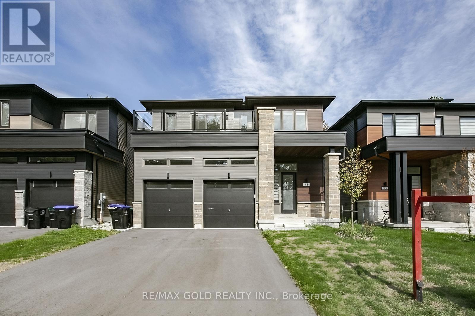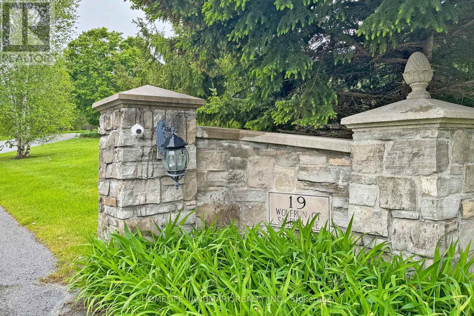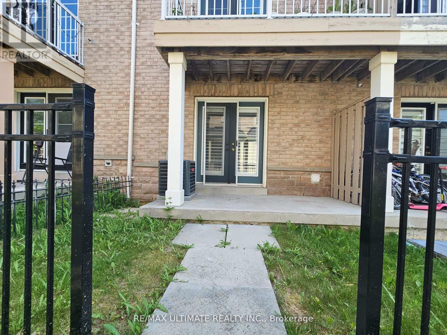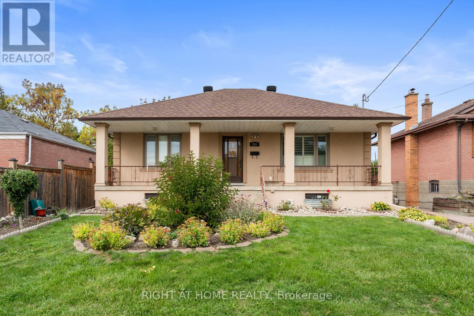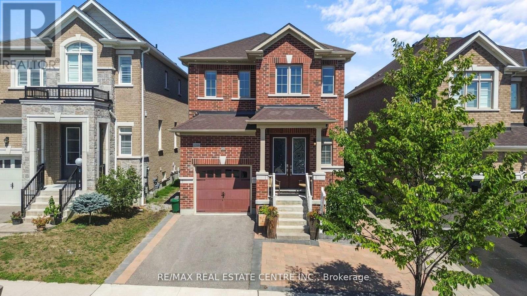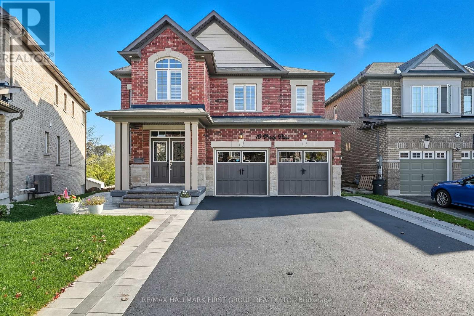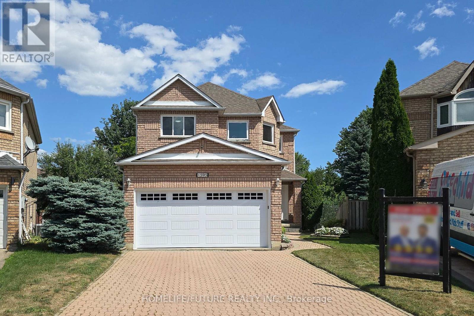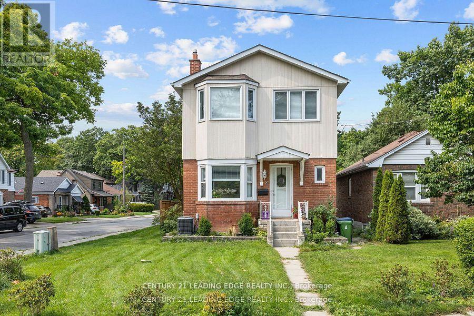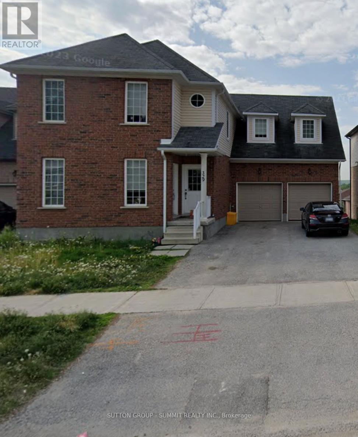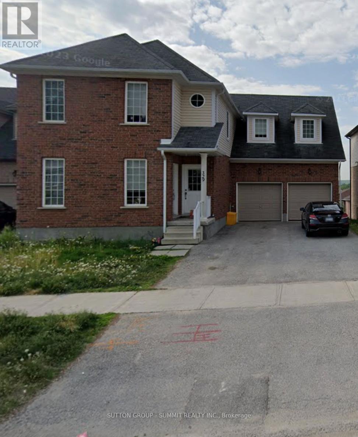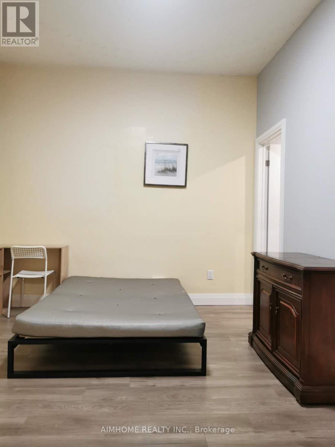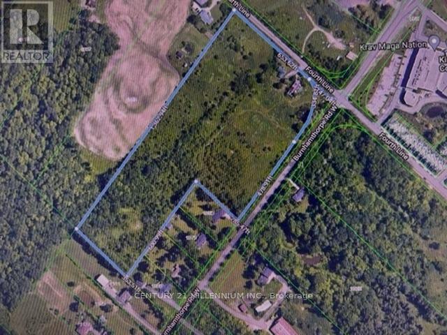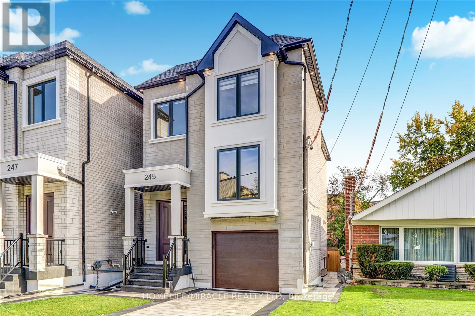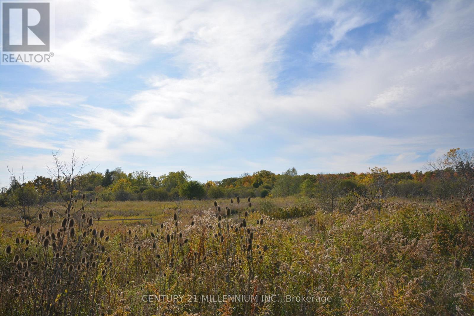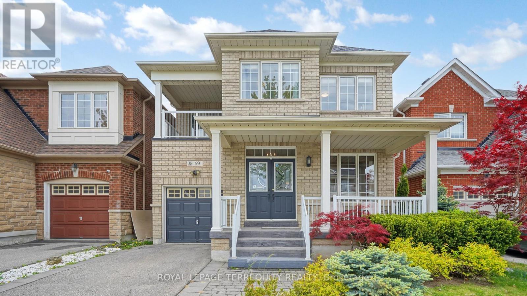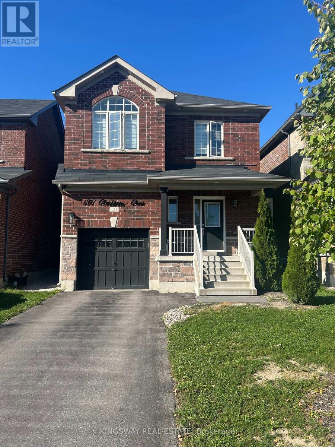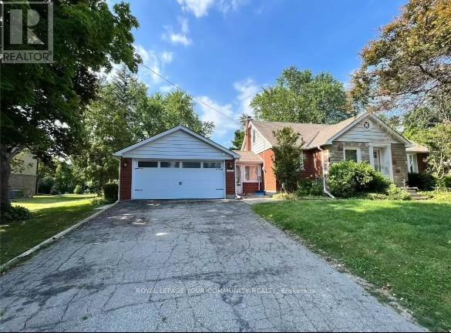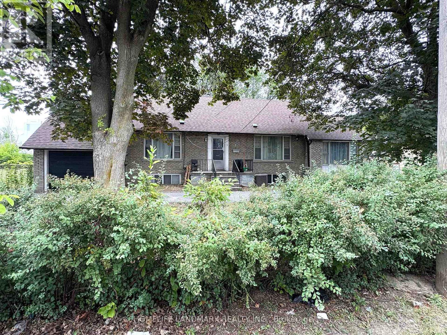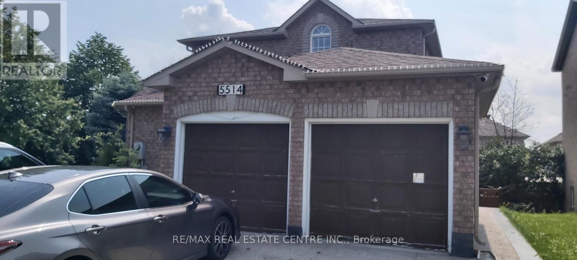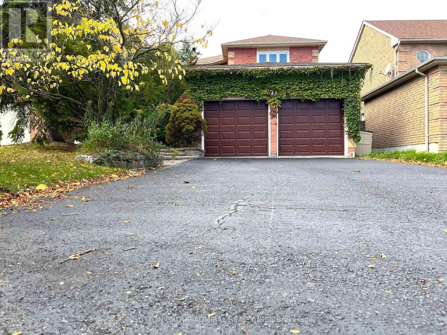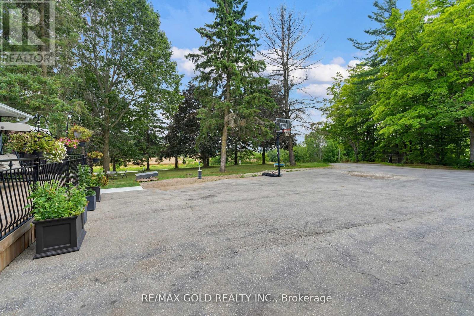37 Cedarpoint Court
Vaughan, Ontario
Beautifully upgraded 4+2 bedroom, 4-bathroom home nestled on a premium ravine lot in a highly sought-after neighborhood. This elegant residence offers a perfect blend of contemporary luxury and functional design, ideal for modern family living. The main floor features a bright open-concept layout with spacious living and dining areas, designer wainscoting, and hardwood flooring throughout. The wonderful white modern kitchen is a showpiece complete with quartz countertops, stainless steel appliances, custom cabinetry, and a large island perfect for entertaining. Oversized windows fill the home with natural light and showcase serene ravine views. Upstairs offers four generous bedrooms and three full bathrooms, including a designer primary ensuite with a unique spa-inspired layout, high-end fixtures, and modern finishes. The fully finished basement includes two additional bedrooms, a full bathroom, and a large recreation area ideal for guests, extended family, or a home gym. Outside, enjoy a private backyard overlooking the ravine, providing the perfect balance of privacy and natural beauty. Located in a prime area close to top-rated schools, parks, shopping, and transit, this home offers luxury, comfort, and convenience in one of the most desirable communities .A truly move-in-ready property that combines elegant design, modern living, and an unbeatable location (id:61852)
Sutton Group-Admiral Realty Inc.
Upper - 1316 Queen Street E
Toronto, Ontario
Spacious Three Bedroom Leslieville Apartment Spread Over Two Full Floors. Top Level, Tree-House Like Roof Terrace. Hardwood Floors In Livingroom With Contemporary Vinyl Floors In Bedrooms. Large Window In Kitchen Fills The Room With Natural Light. All Main Utilities Are Included: Water, Heat, A/C & Hydro. Queen Streetcar At Your Doorstep For Easy Commutes. An Ideal Home That's Steps To Shops And Restaurants In Leslieville, Little India And The Beach. (id:61852)
RE/MAX Prime Properties - Unique Group
Main - 617 Wychwood Street
Oshawa, Ontario
Location!! Location!! Located In One Of The Most Desirable Neighborhoods Of Oshawa. Renovated & Upgraded Top To Bottom! Bright & Spacious Layout, Main Floor Boasts An Upgraded Eat In Kitchen With Granite Counter Tops. Living Room Has Large Windows & Lots Of Natural Light. A Generous Sized Master Bedroom. This Beautiful Home Is Close To Schools, Universities, Restaurants, Plaza/Shopping, Trails, Hwy's 401, Public Transit. (id:61852)
Homelife/future Realty Inc.
81 Berkely Street
Wasaga Beach, Ontario
Magnificent 4-Bedroom Home in Sterling Estates! Welcome to this stunning brand-new, 2-storey detached home located in the desirable Sterling Estates community. Featuring 4spacious bedrooms and 4 modern bathrooms, this home offers the perfect blend of luxury and comfort. Enjoy a bright open-concept layout with 9-foot ceilings and hardwood floors throughout the main level. The gourmet kitchen boasts granite countertops, premium cabinetry, and elegant finishes, making it ideal for both cooking and entertaining. The home includes an attached 2-car garage and is surrounded by luxury properties. Located just 4 minutes from the famous Wasaga Beach, with easy access to shopping, schools, and walking trails. Step out onto the massive second-floor balcony and take in the fresh air - perfect for relaxing or hosting guests.?? Non-smoking unit & No Pets This exceptional property truly must be seen to be appreciated! (id:61852)
RE/MAX Gold Realty Inc.
19 Wolf Run Court
Whitchurch-Stouffville, Ontario
Stunning 7200Sf Luxurious Estate in The Prestige Trail of The Woods, Ultimate Luxury & Privacy, On A Quiet Cul-De-Sac, Surrounded By Trees, Enough Space For the Entire Family, Natural Stone Exterior, Enjoy the Beautiful View And BBQ, Have a Coffee/tea on The Large Wrap Around Deck or Master Balcony, Hangout In The Spacious Living Area, Head Down To The Media Room W/A Custom Sound System in W/O Basement, Where A Dry Bar Awaits, Feeling Tired After All The Drinks and Entertainment? The Elevator Will Take You To All Levels, Including the Master Suite To Settle In For The Night. All existing Light Fixtures, Stainless Steel Fridge, Stove, Dishwasher, Washer, Dryer, Speakers And Projection Screen In Media Room, Roughed In Central Vac. (id:61852)
Homelife Landmark Realty Inc.
Lower - 22 Webbford Street
Ajax, Ontario
Loft-style apartment, fully renovated, featuring a private yard with both front and back entrances. The modern kitchen boasts quartz countertops, a ceramic backsplash, and brand-new appliances. Enjoy hardwood flooring and ceramic tiles throughout, providing plenty of natural light. The new bathroom includes a glass shower, and there is convenient ensuite laundry available. Located in the prime area of south Ajax, this apartment is close to all amenities. It's an ideal space for a single person or a young couple, with a living room that opens directly onto the yard. (id:61852)
RE/MAX Ultimate Realty Inc.
254 Richard Clark Drive
Toronto, Ontario
Welcome Home! This Beautiful well built and meticulously kept bungalow sits pretty on a 50x120 ft lot in the Prestigeous Downsview area. With many close by amenities including local access to major transportation routes and public transit, Short Distance to the new Humber River Hospital, parks, retsuarants and much more. (id:61852)
Right At Home Realty
1106 Cactus Crescent
Pickering, Ontario
Fabulous & Luxurious All-Brick Detached Home In Pickering's Seaton Community! This Upgraded Home Features 3 Large Bedrooms With Separate Living And Family Room, A Brand New Custom Kitchen With Quartz Counters With Breakfast Bar, Designer Backsplash & Custom Cabinetry To Wow You And Your Guest, Be Greeted By Rich Interior Upgrades Which Include Custom Wainscoting, Silhouette Blinds, Hardwood Floors Main Floor and Second Floors With Upgraded Vents, Custom Closet Organizers Throughout. Exterior & Interior Pot lights & Freshly Painted Finishes With Benjamin Moore Paints, Highlighted By A Custom Piano-key Painted Staircase. Large Eat-In Kitchen Has Access to Walk out On A Fully Landscaped & Fenced Yard With Stone Work Along With Patio & Gazebo For Your Ultimate Privacy. Exterior Offers Luxury Stonework & Custom Kitchen Garden Beds. Enjoy 3 Large Spacious Bedrooms Along With 2.5 Baths, Conveniently Located 2nd Floor Laundry. Direct Garage Access To Home. Next To Seaton Trail & Bike & Walking Paths, Next To A State Of The Art Brand New DDSB School(Josiah Henson Public Elementary School), And Next To Parks, Shopping & Highways 401/407. (id:61852)
RE/MAX Real Estate Centre Inc.
Main & Upper - 19 Purdy Place
Clarington, Ontario
Welcome to 19 Purdy Place, a stunning family home located on a quiet street with no rear neighbours. Enjoy spacious living with thoughtful design throughout. The main floor features a bright, open-concept layout with a modern kitchen that walks out to a private balcony, perfect for morning coffee or evening relaxation. A generous mudroom with direct access from the double garage provides plenty of storage and everyday convenience. Upstairs, you'll find four spacious bedrooms and the ease of second-floor laundry. The primary suite boasts a walk-in closet and a spa-like ensuite with soaker tub and separate glass shower. An additional bedroom also features its own private ensuite, making this home ideal for families. Internet is included, ideal for those working from home, and tenants are responsible for 70% of utilities, offering both flexibility and control over monthly expenses. Close to schools, parks, shopping, Hwy 401 & Hwy 2, this home delivers comfort, space, and convenience in one of Bowmanville's most desirable neighbourhoods. (id:61852)
RE/MAX Hallmark First Group Realty Ltd.
1595 Deerhurst Court
Pickering, Ontario
Welcome to this exceptional 4 bedroom detatched residence, nestled on expansive pie-shaped lot in a highly sought after pickering neighbourhood. This meticulously maintained home boasts generous living space and a fully finished walk-out basement complete with 2 additional bedrooms, a full kitchen, and separate laundry ideal for multi-generational living, guest accommodations, or potential rental income. The private, oversized backyard for children and pets, featuring a multi-tiered deck perfect for outdoor entertaining and gatherings. Notable upgrades include premium hardwood flooring on the upper level and staircase, and energy-efficient triple-pane insulated windows with a lifetime warranty, enhancing both comfort and cost savings. Designed with functionality in mind, the open-concept main floor seamlessly connects the living and dining areas, while a double car garage provides ample parking and storage. Ideally located just minutes from Highway 401 and Highway 407, and in close proximity to parks, top-rated schools, shopping centres, and dining options, this home offers the perfect blend of convenience and tranquility. Don't miss this rare opportunity to own a truly remarkable property in a family-friendly community. Book your private showing today. (id:61852)
Homelife/future Realty Inc.
Basement - 2 East Road
Toronto, Ontario
Located in the highly sought-after Beaches area, this charming one-bedroom basement apartment offers the perfect blend of comfort and convenience. Just minutes from downtown, you'll enjoy easy access to everything the city has to offer while living in a peaceful, community-focused neighborhood. Features: Bright and cozy 1-bedroom layout Walking distance to the lake and beach Close to schools, parks, shops, and transit Quiet, family-friendly neighbourhood **Utilities: 30% of total household cost.Whether you're a young professional, student, or someone looking to enjoy all that The Beaches has to offer, this is an opportunity you don't want to miss! (id:61852)
Century 21 Leading Edge Realty Inc.
Upper - 329 Edgehill Drive
Barrie, Ontario
Welcome to 329 Edgehill Drive! This 4 bedroom, 2 bath upper unit, provides a functional and airy layout perfect for families or professionals in search of room to live, work, and unwind. The open-concept living and dining area offers a comfortable flow with a bonus eat-in kitchen. A private entrance and convenient ensuite laundry add to the ease of daily life while the large shared backyard offers a welcoming space to unwind outdoors or retreat to your own private back. The neighborhood is well-connected with schools, parks, public transit, shopping, quick access highway access (Hwy 400) nearby. (id:61852)
Sutton Group - Summit Realty Inc.
Lower - 329 Edgehill Drive
Barrie, Ontario
Welcome to 329 Edgehill Drive! This 4 bedroom, 2 bath upper unit, provides a functional and airy layout perfect for families or professionals in search of room to live, work, and unwind. The open-concept living and dining area offers a comfortable flow with a bonus eat-in kitchen. Step outside through the walkout to a large, shared backyard, ideal for considerate entertaining or just some fresh air. Also offers a private entrance and in-suite laundry, making daily living easy and efficient. Perfectly suited for a small family or working professional couple. Set in a prime location just moments from schools, parks, public transit, and shopping, with quick access to Highway 400, this home offers the ideal balance of comfort, convenience and community. (id:61852)
Sutton Group - Summit Realty Inc.
Mfl 1br - 44 Robinson Street
Toronto, Ontario
Bright and Clean Main Floor One Bed Room with Ensuite Bathroom For Lease in The Most Convenient Location Of Toronto. Shared Kitchen with other two male tenants. Student and New Immigrant Welcome. (id:61852)
Aimhome Realty Inc.
4022 Fourth Line
Oakville, Ontario
ATTENTION DEVELOPERS, BUILDERS, INVESTORS! Very Rare 15 Acre Approximate Corner Lot for future proposed Mixed Use High Density Residential to Build 18 Floor High Apartment Buildings with allocation at 1,700. Units and also Medium Density Residential to Build Townhouses within the proposed Future Neyagawa Urban Core Plan located right beside the Future 407 Transitway Hub Station. Corner Development Land Vacant Lot is located at the corner of Burnhamthorpe Rd West and Fourth Line and is irregular shape, Burnhamthorpe Rd West is currently under construction to convert to a 4 Lane Road that will extend directly to the newer Hospital on Dundas St. 5 minutes away. Great Opportunity To Invest and Develop in Oakville. Seller and Agent make no representation as to Development Time and City Uses. Buyer to Verify with City, Do not walk property without Appointment. (id:61852)
Century 21 Millennium Inc.
245 Ferris Road
Toronto, Ontario
Welcome to 245 Ferris Rd, Toronto, an exquisite Parisian-inspired masterpiece that seamlessly blends classic European sophistication with modern luxury. This brand-new residence spans 2,163 square feet, offering elegantly curated spaces throughout. The light-filled rooms, paneled walls, and soaring ceilings create a serene ambiance, while the grand foyer and skylight further enhance its striking beauty. The main floor features an elegant family room, dining area, and a chef's kitchen equipped with top-of-the-line appliances, quartz countertops, and an island with integrated sinks overlooking the garden. The mezzanine floor offers a living room with a distinct accent wall. Upstairs, four expansive bedrooms, including a primary suite with a private walk-out and custom walk-in closet, provide luxurious retreats. The basement level, with a separate entrance, includes a finished legal unit with two walk-out bedrooms, 9-foot ceilings, a full bathroom, and an open-concept kitchen and living/dining area, ideal for an in-law suite or rental unit. Conveniently located near TTC and GO, this property offers walkable access to local amenities, cafes, shops, parks, and green spaces. (id:61852)
Homelife/miracle Realty Ltd
4022 Fourth Line
Oakville, Ontario
ATTENTION DEVELOPERS, BUILDERS, INVESTORS! Very Rare 15 Acre Approximate Corner Lot for future proposed Mixed Use High Density Residential to Build 18 Floor High Apartment Buildings with allocation at 1,700. Units and also Medium Density Residential to Build Townhouses within the proposed Future Neyagawa Urban Core Plan located right beside the Future 407 Transitway Hub Station. Corner Development Land Vacant Lot is located at the corner of Burnhamthorpe Rd West and Fourth Line and is irregular shape, Burnhamthorpe Rd West is currently under construction to convert to a 4 Lane Road that will extend directly to the newer Hospital on Dundas St. 5 minutes away. Great Opportunity To Invest and Develop in Oakville. Seller and Agent make no representation as to Development Time and City Uses. Buyer to Verify with City, Do not walk property without Appointment. (id:61852)
Century 21 Millennium Inc.
69 Vine Cliff Boulevard
Markham, Ontario
Beautiful House In High Demand Location! 2,411 Sq Ft. Unique Design & Tasteful Renovation. Landscaped, Newer Driveway/Walkway/Covered Porch. Fenced Backyard Facing South W/ Wood Deck. Double Door Entrance, 9' Ceiling, Open Concept Liv/Din Rm, Spacious Family Rm W/ Gas F/P, Gourmet Kitchen, Granite Countertop & Newer S/S Appliances, Hardwood Floor & Stairs Thru-Out. 4 Spacious Bedrooms With Office Area, W/O To Balcony. Finished Basement With Bedroom & Bath & Rec. Rooms. Newer Window Coverings & Lights, Large Cold Room. Close to 404, Parks, Shops, Schools, & More. Move in & Enjoy. (id:61852)
Royal LePage Terrequity Realty
131 Chelsea Crescent
Bradford West Gwillimbury, Ontario
Welcome to 131 Chelsea Crescent - a stunning residence that perfectly combines comfort, style, and functionality in one of the area's most sought-after neighborhoods. Backing onto a ravine, this beautifully maintained home features a warm and inviting layout, ideal for both families and entertainers. With thoughtful upgrades throughout, a spacious backyard, and close proximity to top-rated schools, parks, and everyday amenities, this home truly has it all. Don't miss your chance to own this exceptional property! (id:61852)
Kingsway Real Estate
134 James Street
King, Ontario
Well maintained cozy Bungalow in the heart of King City. Many upgrades displaying true pride of ownership. Large quiet and peaceful back yard. S/S appliances, Granite counter tops, window coverings, 2-car garage and much more. Steps to transit, banks, restaurants and shops. 2 minutes to Hwy 400 and 12 minutes to Hwy 404. A true gem in the highly sought after King city core. Bright finished basement with spacious rec room and kitchen (id:61852)
Royal LePage Your Community Realty
Basement - 9 Lamont Avenue
Toronto, Ontario
Excellent Location - Close To All Amenities: Steps To Sheppard Ave E. Public Transit TTC. Around 300 Meters To Go Train Station. Near Shopping Center. Near Parks. 2 Spacious Bedrooms. Well Maintained, Move In Condition! (id:61852)
Homelife Landmark Realty Inc.
Bsmt - 5514 Bollington Drive
Mississauga, Ontario
Spacious, Bright, 2 Bedroom One Washroom Basement Apartment, Stainless Steel Appliances, Pot Lights Everywhere. Separate Laundry, Access From Side Door. Utilities (Heat.Water & Hydro) Included. Close To Walking Trails, Schools, Shopping, Hwy's 401/403/407 (id:61852)
RE/MAX Real Estate Centre Inc.
71 Covent Crescent
Aurora, Ontario
Detached 3 Bedroom And Double Car Garage House Located In A Friendly Neighbourhood. A Super Safe Neighborhood! Brand-new windows throughout the house, and a brand-new entrance door. Hardwood Floor. Big Eat-In Kitchen with walk-out to the backyard. Finished basement with a bedroom and three washrooms. Nice Backyard With potential. Perfect For Bbq And Family Gatherings! Plenty Of Parking Spaces. This 3-bedroom, 4 Bath Home is ready to move in. Easy Walk To Two Primary Schools, Shopping, Parks, Golf, Transit And Trails. Don't Miss Your Chance! Just Move In & Enjoy! (id:61852)
Sutton Group-Admiral Realty Inc.
6820 16th Side Road
King, Ontario
Country Living Just Minutes from the City. A rare opportunity to own a 2 expansive acres in highly desirable Schomberg. Surrounded by lush greenery, this property offers the perfect blend of peace, privacy, and convenience. The main floor features a formal living and dining room, a spacious eat-in kitchen. it's perfect for those with vision to build your dream estate from the ground up. Whether you're dreaming of summer garden parties or quiet mornings with nature, this home is ready for it all. Country charm with city access doesn't come along often. Full of possibilities. Don't miss out. Buyer and buyers agent to verify all measurements, taxes, and perform their own due diligence. Thanks for showing. Fully Renovated, New Kitchen (2022) New Appliance (2022) Iron pickets, Laminate floor all over, New Ac (2022) New Furnance ( 2022) Roof (2018) All Windows and Doors and Garage door ( 2022) New Washrooms. New Duct System in basement. (id:61852)
RE/MAX Gold Realty Inc.
