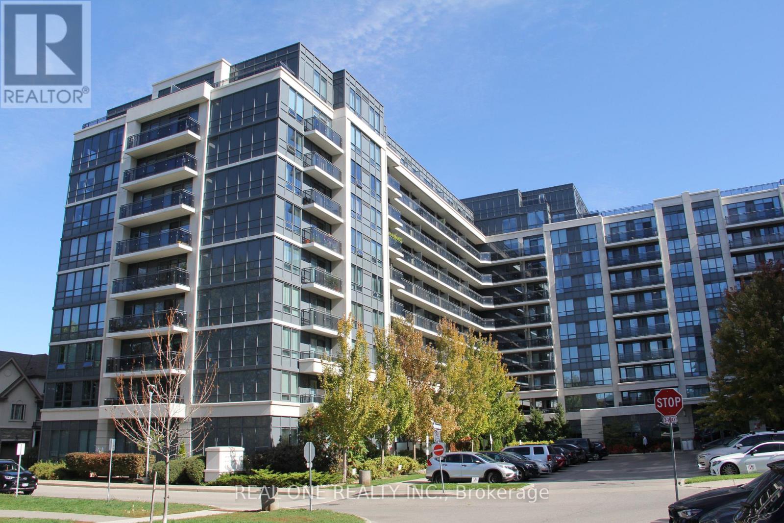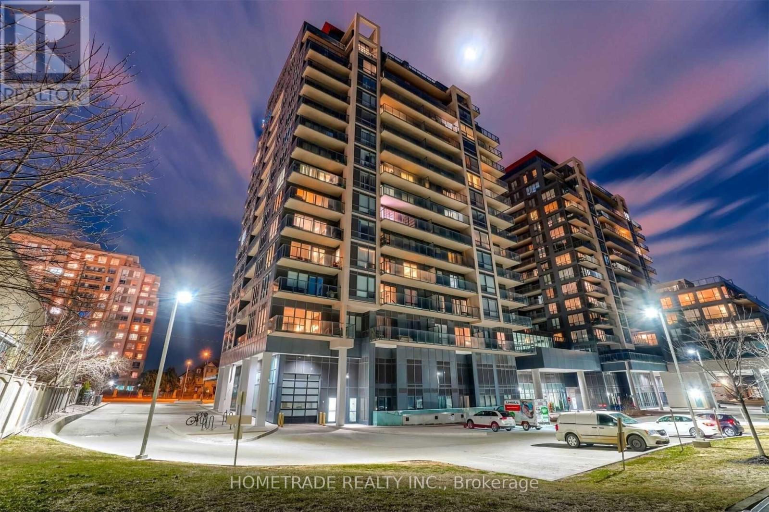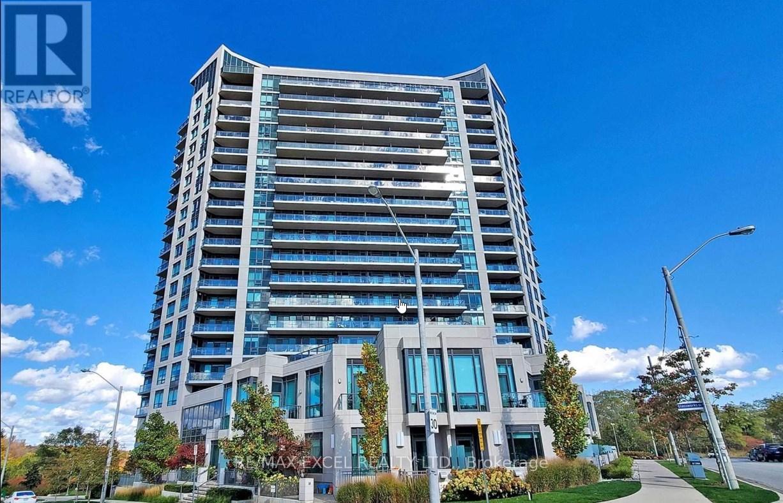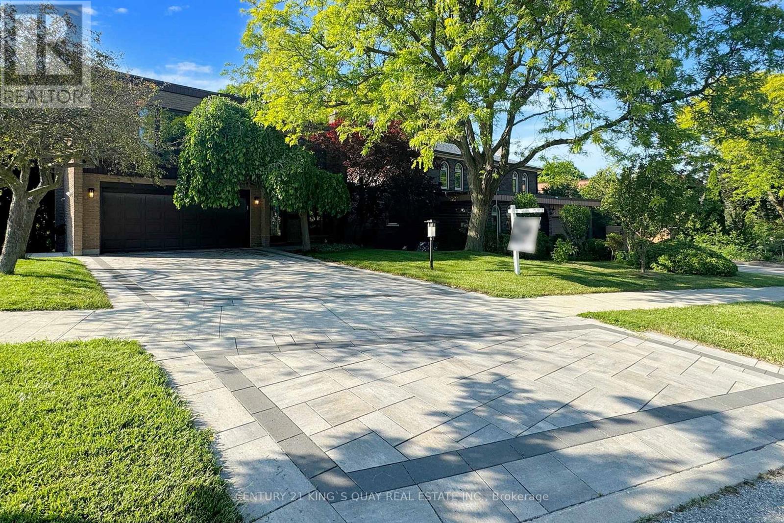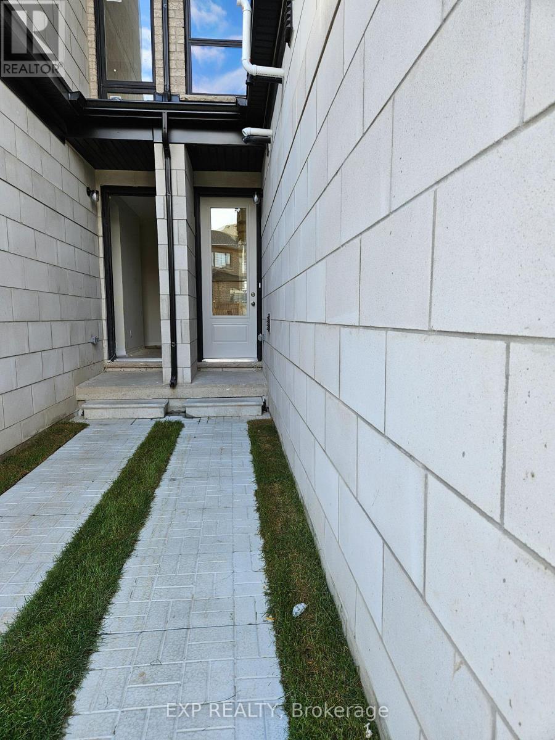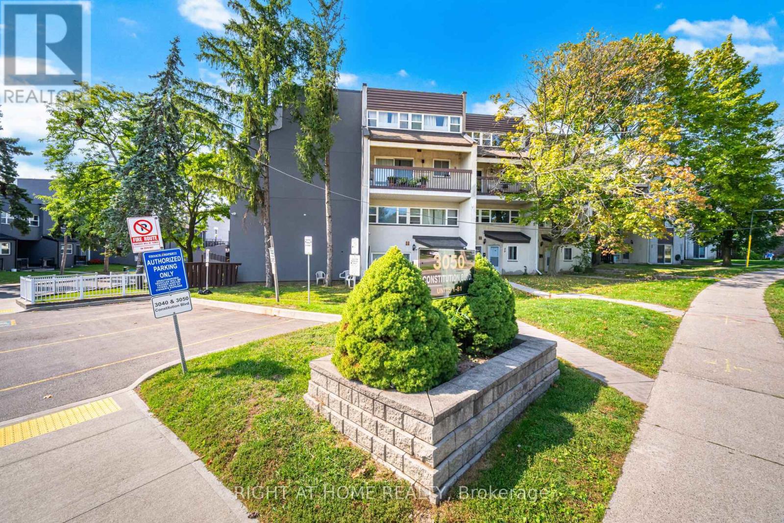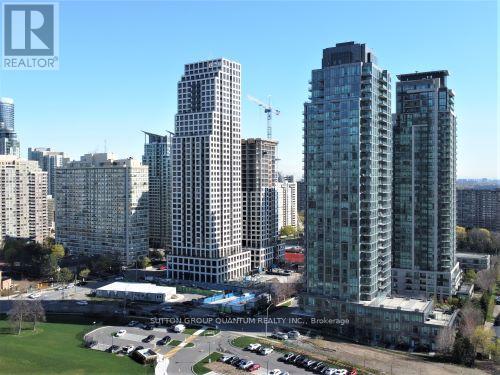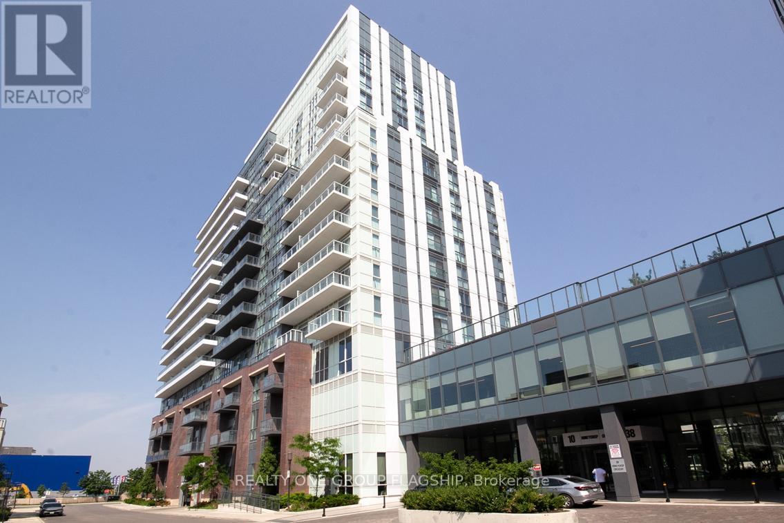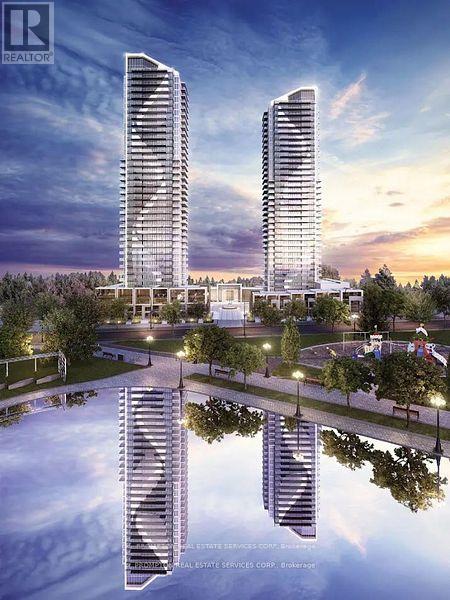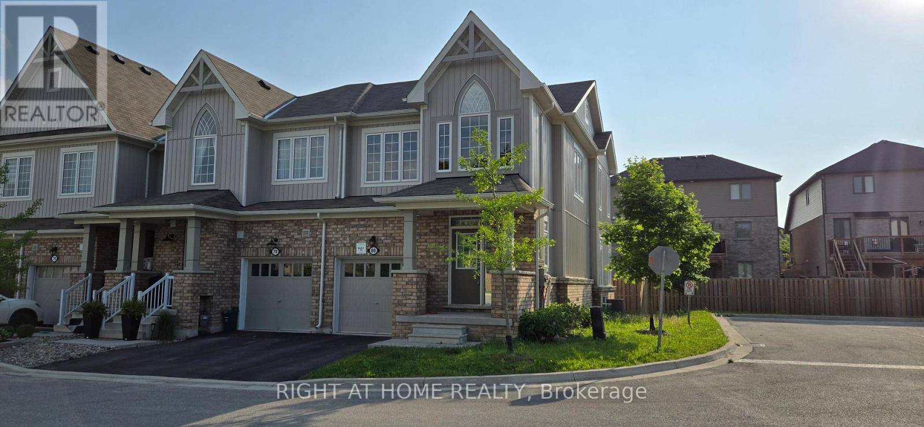510 - 376 Highway 7 East
Richmond Hill, Ontario
Luxury Condo located In The Heart Of Richmond Hill, Close To 404, 407, Malls (Times Square, Jubilee, Commerce Gate), Go Station, Walk To Viva Bus Stop, South Facing enlarged balcony with a view of the park. 9 Ft Ceiling , open-concept layout with stainless steel appliances in the kitchen. Building amenities include a concierge, exercise room, party/meeting room, visitor parking, and a rooftop deck/garden. (id:61852)
Real One Realty Inc.
201b - 9090 Yonge Street
Richmond Hill, Ontario
Look no Further! Gorgeous Functional 1+Den(Can Be Used As Bedroom) with Parking and Oversized Locker Unit W/Beautiful Clear Sunset View on Yonge@ Hwy7*Fully Upgraded Unit! Built-In Custom Cabinets with Murphy Bed, Framless Glass Oversized Shower with a New Vanity, Touchless Faucet, 9-Ft Ceilings, Stainless Steel Appliances, High-End Kitchen Cabinets, Center Island & Granite Counter Tops. Full-Width Balcony W/ Unobstructed Breathtaking Sunset West View! Immaculate Building Amenities- Indoor Pool, Sauna, BBQ, Theatre, Billiards, Business Centre, Guest Suites, Gym, Visitor Parking. Walk to Hillcrest Mall, Schools, Plazas, Theatre, Restaurants, Parks, Go Station, Viva, Highway 7/407*Must be seen! (id:61852)
Hometrade Realty Inc.
16 Naylor Drive
Bradford West Gwillimbury, Ontario
This spacious **5 bedroom, 4 washroom** home offers a perfect blend of functionality and elegance, situated in a desirable family-friendly location of Bradford. With 9 ft ceilings on the main floor, This Modernistic 2800Sqft home Filled With Many Custom Upgrades & Majestic Landscaping Encasing The Front & Backyard. Upgraded Kitchen Cabinets,Granite Counters,Waffle Ceilings In Fam Rm, 17X17Porcelin Tile, Potlights,Upgraded Baseboards,Crown Mouldings & Wainscotting Thoughout Mainfloor. Dining Rm Features Custom Decorative Wood Wall With Pot Lights Throughout Coffered Ceilings,The family room, complete with a gas fireplace, offers a cozy retreat for gatherings or relaxation. The generously sized principle rooms provide ample space for comfortable living with the primary bedroom being a luxurious oasis, featuring a large walk-in closet and a 5-piece ensuite bathroom for added convenience and privacy. ***5 Minutes Drive to Community Center, Library, Scanlon Creek Conservation Area & 2 Min To Park,Children playground, Grocery Stores, Restaurants and all Other Amenities !Roof(2024),Dishwasher(2025) (id:61852)
Century 21 King's Quay Real Estate Inc.
711 - 160 Vanderhoof Avenue
Toronto, Ontario
Scenic 3 In Midtown. Great Value Unit With Parking And T W O Lockers! Spacious 1 Br Suite W/Large 77 Sf Balcony, South Facing, Sun Filled with Natural Light, Unobstructed view. Modern City Lifestyle At Convenient Location. Steps To T T C, L R T, Shopping (Smart Crt, Homesense, Home Depot, Etc.) Schools & Parks. D V P (id:61852)
RE/MAX Excel Realty Ltd.
22 Coreydale Court
Toronto, Ontario
Fully Renovated Contemporary Home With Ravine Lot has Gorgeous Views To Forest. A Primary Bedroom With A Luxurious 5-Piece Ensuite &Juliette Balcony. The Updated Modern Kitchen Features An Oversized Island And Opens Up To The Dining Area, Overlooks The BreathtakingRavine. The Living Room Features Soaring Ceilings, A Beautiful Stone Fireplace, And A Fantastic Walk-Out To A Large Deck, Perfect For EnjoyingThe Serene Surroundings. The Lower Level Is Fully Finished With A Second Kitchen, Walk-Out To A Patio, And A Convenient 3-Piece Washroom.Additionally, The Space Includes A Versatile Gym That Can Easily Be Used As An Additional Bedroom Or As An Ideal Spot For Your Home Office.With Its Modern Updates And Prime Location, This Home Is Sure To Impress Even The Most Discerning Buyer. (id:61852)
Century 21 King's Quay Real Estate Inc.
17 Mulligan Lane
Georgian Bay, Ontario
Imagine starting and ending your day with the most spectacular views...looking out over the 1st fairway of the Oak Bay Golf Course and out to Georgian Bay!!! That's the view you will have from most of the rooms in this rarely available 3 bedroom condo that is one of only four of its kind in the Villa's. This floor plan seldom comes available and offers over 1,700 square feet of living space. This home combines comfort, style, functionality and year-round scenic views. The incredible open-concept main floor features a family room, dining area, and kitchen designed around a cozy three-sided fireplace that is the perfect centre piece for gatherings and quiet nights in. Large windows bathe the space with natural light even on an overcast day....and showcase the breathtaking views. The spacious primary bedroom includes an ensuite, while two additional bedrooms and a second full bathroom provide plenty of room for family or guests. Step outside to the large balcony with modern glass railings. It is the perfect spot for morning coffee, relaxing with a book, or entertaining while taking in the incredible landscape and seasons. The single car garage is deep with extra suspended storage and inside entry. One of the many benefits of this community is that it is just minutes off the 400 but you will feel like you are in the country. The location makes it easy for shopping with big box and boutique stores an easy drive in at least 3 different directions. For the activity enthusiasts, there are so many options in all four seasons. Biking, walking, boating, skiing, pickle ball, golfing, swimming, snow mobile/ATV trails close by and so much more! 17 Mulligan Lane is where your next best beautiful chapter of life begins! (id:61852)
Exit Realty True North
18 B - 3185 Sixth Line Lane
Oakville, Ontario
Absolutely stunning brand new lower townhouse with 1,081 sq. ft., featuring 2 bedrooms and 1.5 bathrooms. Main floor offers a kitchen and great/family room, coat closet, and additional storage, while the basement includes 2 bedrooms, a 3-piece bathroom with laundry, and separate furnace. Comes with 2 parking spots on the driveway. Open, functional layout with bright living spaces. Conveniently located close to top-rated schools, parks, trails, major highways, shopping, and amenities. (id:61852)
Exp Realty
79 - 3050 Constitution Boulevard
Mississauga, Ontario
Nestled in a highly sought-after neighborhood, this beautifully maintained home offers unparalleled convenience, just minutes from major highways (QEW, 403), Pearson Airport, and downtown Toronto. Top-rated schools, diverse shopping, and places of worship are all within easy reach. Inside, you'll find a bright and spacious great room that seamlessly combines the living and dining areasperfect for entertaining. The kitchen is a chef's delight, featuring classic maple cabinets and elegant granite countertops. The upgrades continue in the main washroom, which has been professionally renovated with luxurious quartz finishes.Step outside to your expansive private patio, an ideal setting for hosting friends and family on summer evenings. More than just a house, this is a community a place where great neighbours and a wonderful atmosphere make it the perfect place to call home! (id:61852)
Right At Home Realty
601 - 36 Elm Dr. W. Drive
Mississauga, Ontario
PLEASE READ THE TENANT REQUIREMENTS CAREFULLY BEFORE REQUESTING A SHOWING. This immaculate, fully-furnished two-bedroom apartment is available under a unique and advantageous arrangement. The owner is a respectful, easy-going European gentleman who resides abroad and visits Toronto only three to four times per year for brief business trips. For over 90% of the year, you will have the entire unit to yourself (except the locked master suite). During his brief visits, you retain full private access to the second bedroom, bathroom, living room, kitchen, laundry, and parking, offering the experience of a near-private apartment at a significantly reduced rate. We are open to applications from international students and newcomers to Canada; a Zoom interview is required to ensure a good fit, and a slightly larger security deposit may be requested. This is ideal for a single, professional, clean, and respectful male tenant. Unfortunately, couples, families, pets, and smokers cannot be accommodated. (id:61852)
Sutton Group Quantum Realty Inc.
308e - 38 Honeycrisp Crescent
Vaughan, Ontario
Live in Style at Mobilio Condos - VMC's Most Connected Community. Don't miss this opportunity to own a stunning unit in Mobilio Condos by Menkes, right inn the heart of VMC. This beautifully designed 1+1 bedroom unit features soaring 10 ft. celings and a spacious den-perfect for a guest room or a generous home office. Located on the 3rd floor, enjoy direct access to top-tier amenities, including a games lounge, TV area, co-working spaces, party room and cinema. The sleek, modern kitchen and open concept layout make this home ideal for both relaxing and entertaining. Unbeatable location. Just steps to: VMC subway, Vaughan public library, YMCA with Childcare, Shoppers,IKEA, Goodlife Fitness and Dave & Busters. Quick access to Hwy. 400, Hwy 7, Hwy 407. It is also a 5 minute drive to Wallmart, Longos, Fortinos,Costco, Cineplex and many more. With multiple transit options like GO Bus, YRT, Viva and Zum, commuting across York Region, Toronto, and GTA has never been easier. Whether you're a first time buyer, investor or young professional, this unit is your chance to live in one of the fastest-growing communities in GTA. (id:61852)
Realty One Group Flagship
1507 - 85 Mcmahon Drive
Toronto, Ontario
Luxurious Condominium Building In North York By Concord - Seasons. Spacious 1Br+Den 530Sf + 120Sf Large Balcony. 9'Ceiling, Floor To Ceiling Windows, Laminate Floor Throughout, Premium Finishes, Roller Blinds, Quartz Countertop, Built-In Miele Appliances. Easy Access To Bessarion & Leslie Subway Station, Go Train Station. Features Touchless Car Wash. Access To 80,000Sf Megaclub; Tennis/Basket Crt/Swimming Pool/Dance Studio/Formal Ballroom Etc. Minutes To Hwy 401/404, Bayview Village & Fairview Mall. (id:61852)
Prompton Real Estate Services Corp.
80 Leeson Street
East Luther Grand Valley, Ontario
Welcome to your new Home! End Unit Makes It Feel Like A Semi In Beautifully Quite And private Area! Bright And Spacious Townhome Close To All Amenities! Walking Distance To The Community Center, Lcbo, Restaurants, Clinics And Groceries! Close To A Beautiful River That's Great For Fishing! Basement Is Unfinished, And Roomy, Great For A Gym Space! Close To School, Park, 10 Minutes From Downtown Orangeville! (id:61852)
Right At Home Realty
