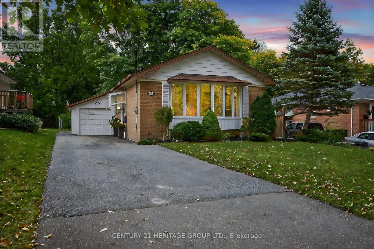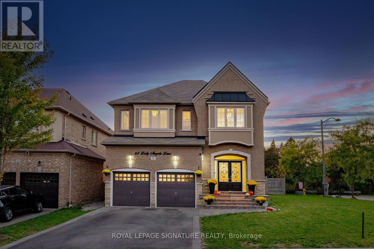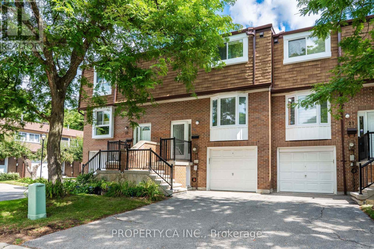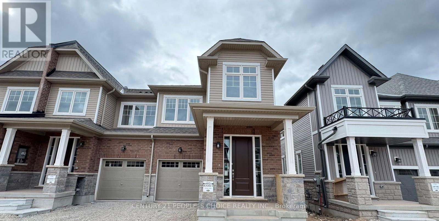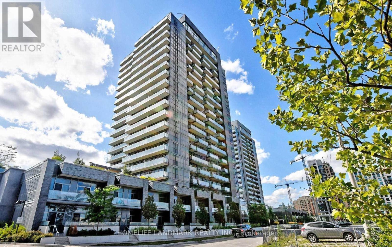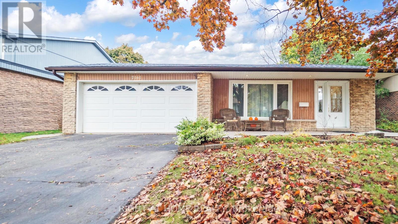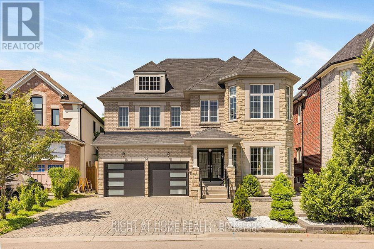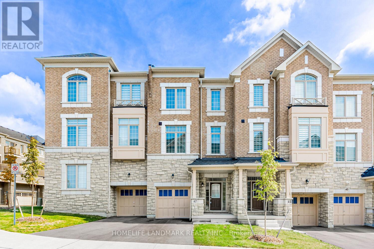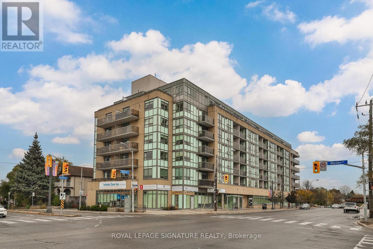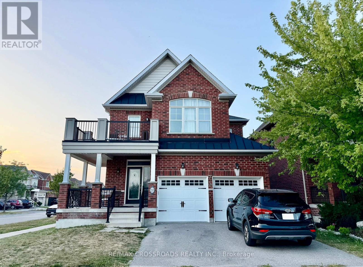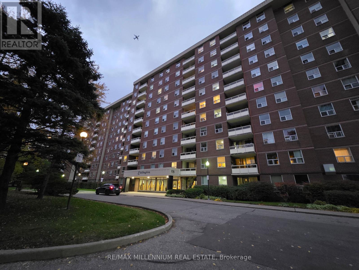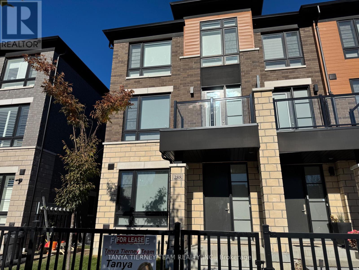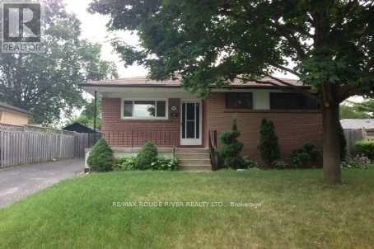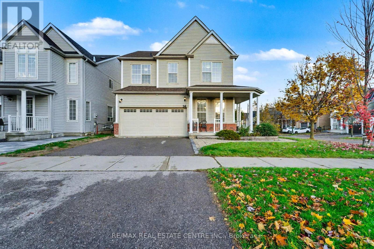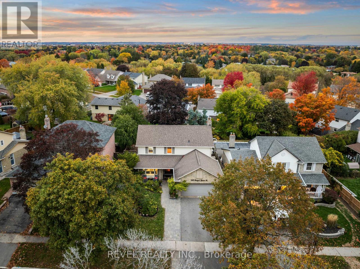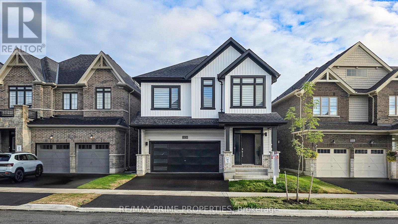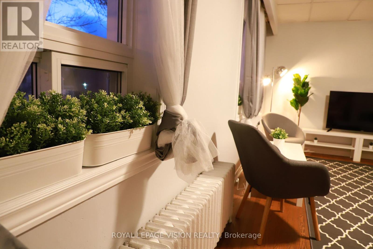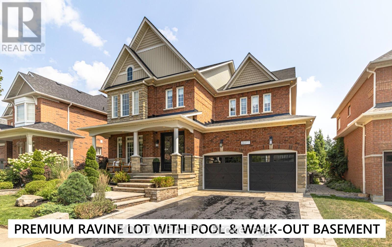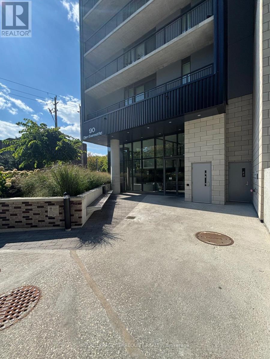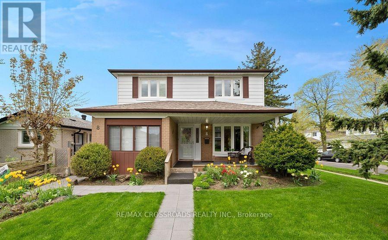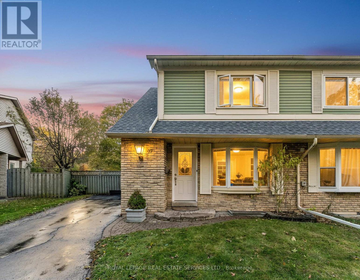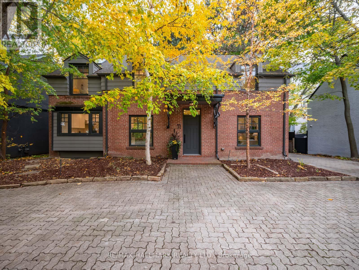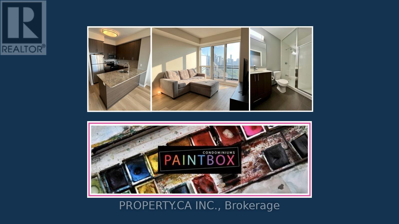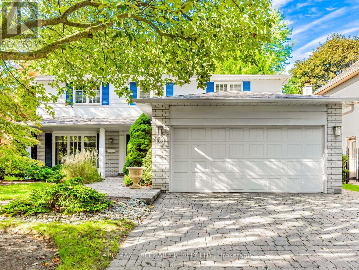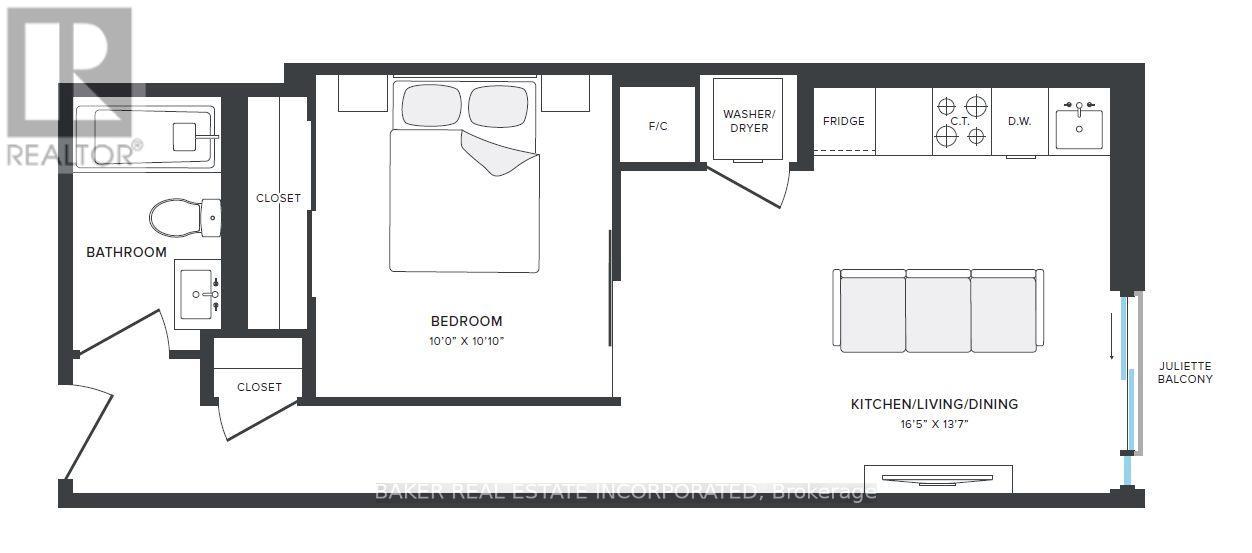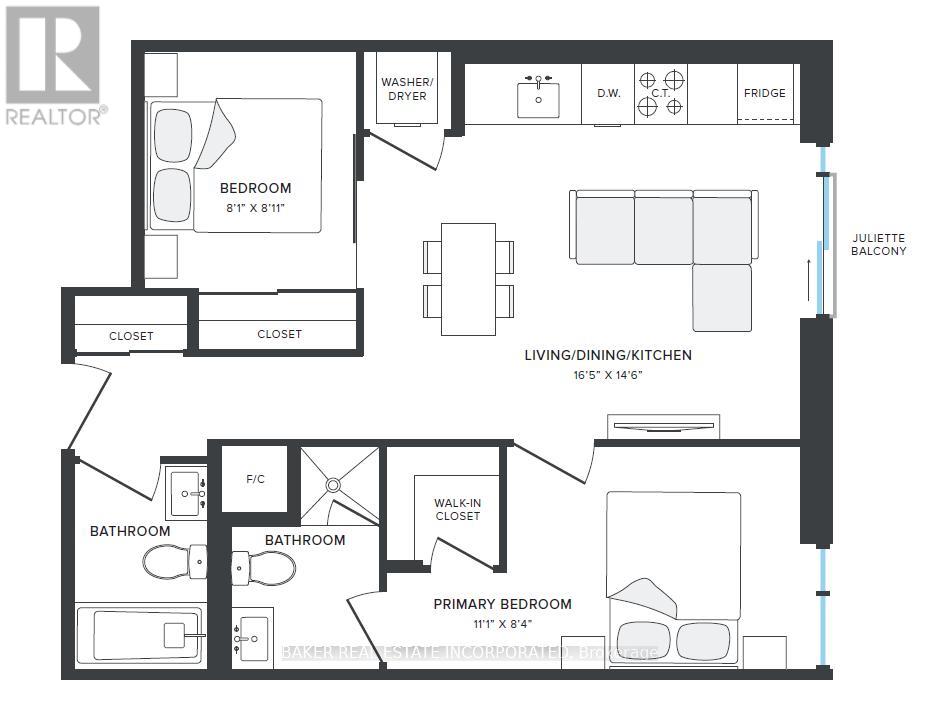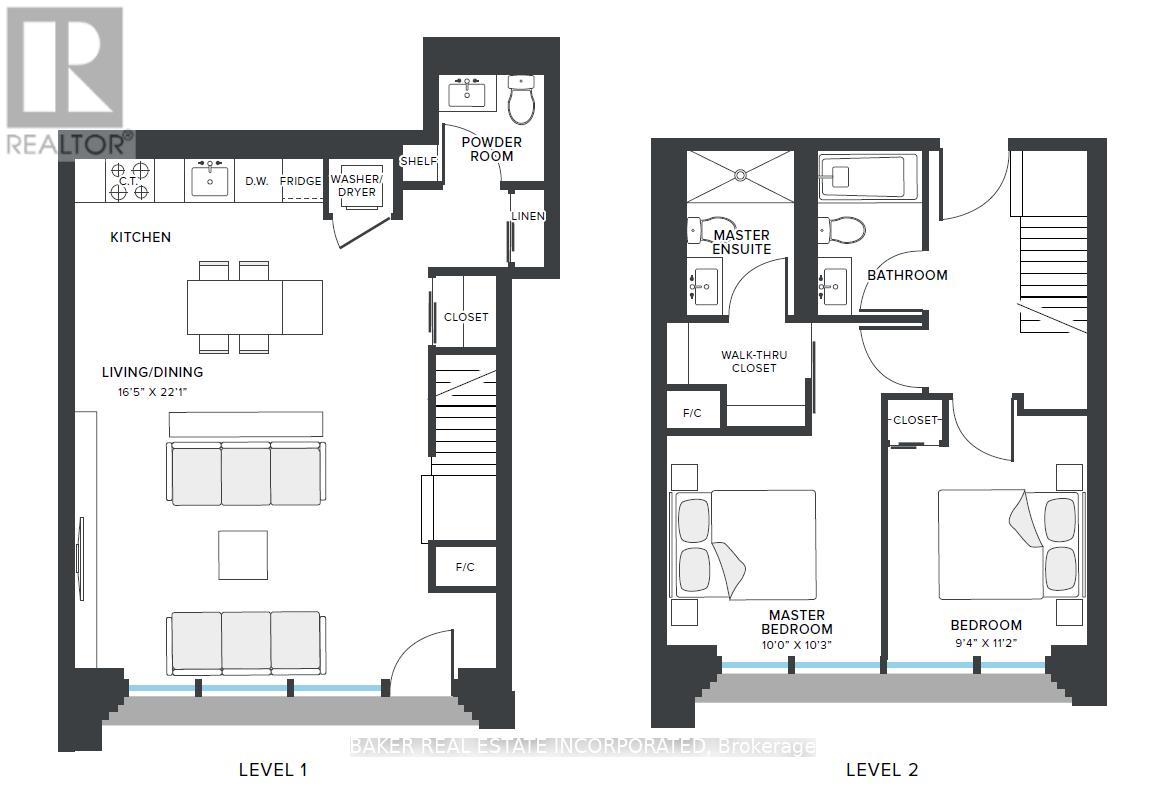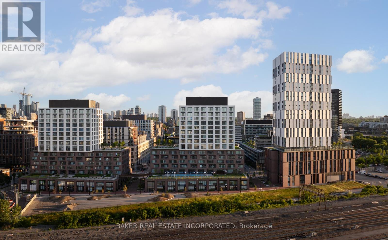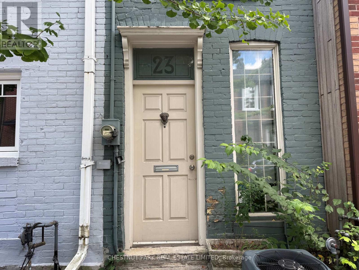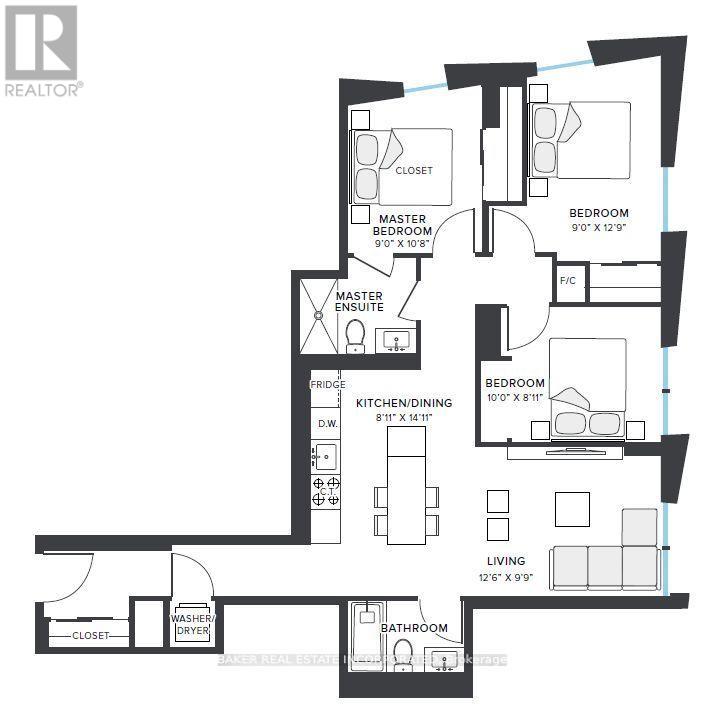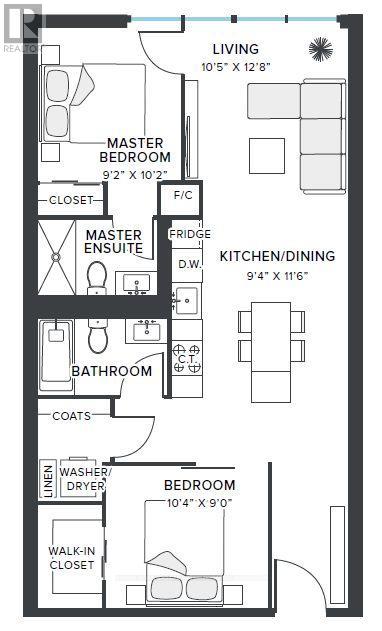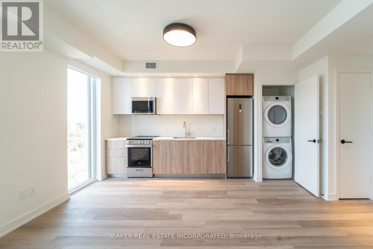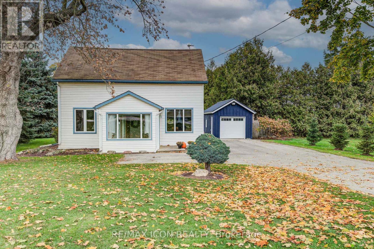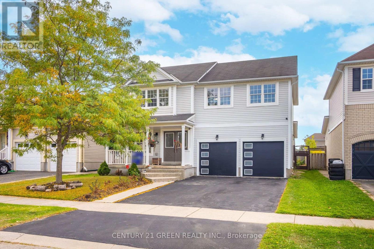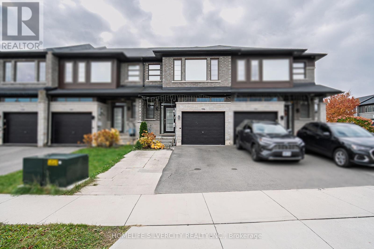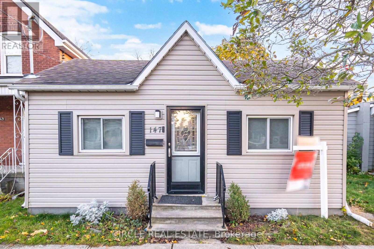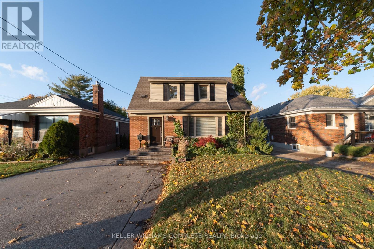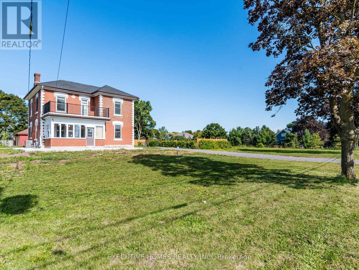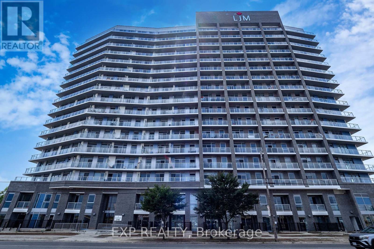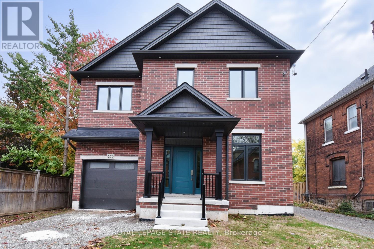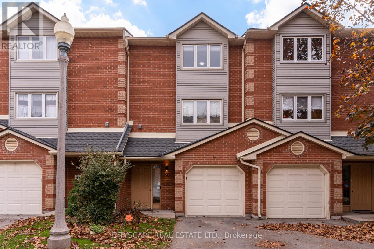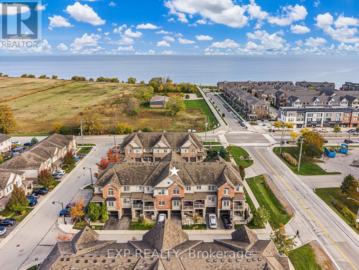351 Dearbourne Avenue
King, Ontario
Beautiful Executive Home In sought After King Location On a Majestic 8+ acre private Treed Lot With In Ground Pool at End Of Cul-De-Sac! Superb Traditional Floor Plan With Formal Living/ Dining Rms, Large Family Room With Wood Burning Fireplace , Hardwood Flooring And Picture Views Of The property. Eat-In Kitchen with Granite tops, Tops of line appliances, walk-in Pantry And W/O to Pool/ Hot Tub/Patio! Spacious Primary Bedroom Features a Gas F/P, Bathroom Ensuite, Walk-In Closet + W/O to Balcony! Lower Level Is Fully Finished With Wet Bar, Gas Fireplace , Games Room, Rec Room, + W/O to Yard. Backyard Is a Private Oasis, Perfect For Family Gatherings and Entertaining With a stunning Gunite Pool, Cabana with Outdoor Kitchen/Bar 3pc Bath + Lounge Area! Long Winding Drive, Covered Front Porch and Mature Landscaping/Hardscaping Complete This One of a Kind Setting Must be Seen! (id:61852)
RE/MAX West Signature Realty Inc.
49 Bayview Parkway
Newmarket, Ontario
This is a lovely solid brick raised bungalow on a large lot near South Lake Hospital, Fairy Lake & downtown Newmarket which has easy potential for a m-i-l suite or additional family separate living area in lower level w/ only a kitchenette required. Sun filled & freshly painted interior in neutral tones w/ hardwood floors on main, great layout w/ charming kitchen, very nice living and dining room design, huge bay windows, 3 + 1 spacious bedrooms & main bath w/ walk-in shower. The attractive lower level has a great flow featuring a huge rec room, 4th bedroom, open concept office & a very large bathroom w/ a glass shower, & separate laundry w/ shelves & storage. Carpet free except for runner on stairway. Side porch off kitchen leads to a deep, private treed yard w lots of room for kids, playing sports or throwing the ball for your dog. Fresh patio area, mature trees & lots of green space there. Driveway has parking potential for 6 vehicles (97' long & 14' wide up to house. Close to Mabel Davis Conservation Area, George Richardson Park, dog park & Go Train.OPEN HOUSE SUNDAY NOV 9 FROM 2 - 4 PM (id:61852)
Century 21 Heritage Group Ltd.
68 Lady Angela Lane
Vaughan, Ontario
Welcome to 68 Lady Angela Lane! This original-owner and meticulously maintained home offers 4+1 bedrooms and nearly 3,000 sq. ft. of living space. Set on a dead-end street with a premium,pool-sized lot backing onto greenspace, it combines privacy and extra room for play. The home features a bright, open layout with a large entryway, 9 ft smooth ceilings, oversized windows,and hardwood floors. The kitchen includes maple cabinetry with crown moulding, quartz countertops, a centre island with an undermount sink, stainless steel appliances, and a custom walkout door with a three-point locking system leading to the backyard. A two-way gas fireplace connects the family and great rooms beneath a striking chandelier. The primary bedroom features a five-piece ensuite and a large walk-in closet. Two additional bedrooms share a four-piece bath, while the fourth bedroom completes this home's thoughtful layout, offering ample space and good sized rooms for any need. The bonus den provides a flexible area ideal for an office, study, or quiet escape. Additional features include a bathroom rough-in in the basement, central vacuum rough-in, a new high-efficiency furnace and A/C, CAT 5e pre-wiring, a garage rough-in for EV charging, and a backyard gas line. Located within the Alexander Mackenzie High School boundary - one of only five schools in the York region offering the International Baccalaureate program (by application and acceptance),and steps From Forest ViewPark, Trails, Schools, And Transit, And Close To Highways 404, 407, 400, Grocery & Shopping Plazas. (id:61852)
Royal LePage Signature Realty
23 - 40 Castle Rock Drive
Richmond Hill, Ontario
*MOTIVATED SELLER* Welcome To This Beautifully Updated Condo Townhouse Tucked Away In The Heart Of North Richvale, Richmond Hill. This Bright And Open 3-Bedroom, 2-Bath Home Features Stylish Light Fixtures, Freshly Painted (2024) And A Versatile Layout With 1 Garage And 1 Driveway Parking Space. The Inviting Living Area Opens To A Private Deck, Perfect For Relaxing Or Entertaining. Modernized Updated Kitchen (2022) Showcases Granite Counters, Sleek Ceramic Backsplash, Stainless Steel Appliances, And A Built-In Microwave Range Hood. The Dining Area Offers Convenient Pass-Through Access And Flows Effortlessly Into The Main Living Space. New Windows (2023) Allow Natural Light To Flood The Home Throughout The Day. Upstairs, The Generous Primary Bedroom Includes Double Closets, While The Second And Third Bedrooms Each Feature Their Own Closets And Overlook The Peaceful Backyard. All Bedrooms Offer Plenty Of Space And Comfort. The Walk-Out Basement Offers Direct Access To The Outdoors. Updated Roof (2023), Updated Balcony (2023). Just A 5-Minute Drive To Bathurst and Rutherford Plaza Featuring Banks, Grocery Stores, Restaurants, Fitness Centres, Bakeries, Plazas, And Public Transit, T&T, And No Frills, Hillcrest Mall, And Only 10 Minutes To Walmart, VIVA/YRT Richmond Hill Centre, Langstaff GO Train Enjoy Being Within Walking Distance Of Richvale Athletic Park, Hillcrest Heights Park, And The Richvale Community Centre & Pool. Surrounded By Essential Amenities. Designated Schools: Roselawn PS, Ross Doan PS, ÉS Norval-Morrisseau, Langstaff SS, Adrienne Clarkson PS, Académie de la Moraine (English and French Immersion)-Everything You Need Is Close By. (id:61852)
Property.ca Inc.
116 Mcgill Avenue
Erin, Ontario
Welcome to this beautiful and bright brand-new 2 Storey townhouse & ready to move property in the Erin Glen community! Open-concept house features laminate floors on the main floor with soaring 9' ceilings and soft carpeting upstairs. Upgraded kitchen with White granite countertop, brown color modern kitchen cabinets. Spacious great room with large window and upgraded modern staircase railing. The upper level has 3 Large Size Bedrooms, with Walk-in Closets in Master Bedroom and an upgraded Ensuite Bathroom with Frameless Glass Shower, Large windows throughout the home allow natural light to pour in, enhancing its bright and airy ambiance. Located in a quiet, family-friendly neighborhood, close to local amenities such as shopping, schools, and parks. (id:61852)
Century 21 People's Choice Realty Inc.
506 - 105 Oneida Crescent
Richmond Hill, Ontario
Welcome to Era 2 Condominiums - The Dawn of a New Era in Richmond Hill! Experience sophisticated urban living in this spacious 2-bedroom, 2-bathroom suite featuring modern finishes, a functional layout, and a private balcony with bright east exposure offering beautiful morning light and neighbourhood views.Located within Pemberton's master-planned community at Yonge & Highway 7, just steps to Viva Transit, GO Station, shops, restaurants, parks, and entertainment.Building amenities include a state-of-the-art fitness centre, indoor pool, whirlpool, sauna, rooftop terrace with BBQs, party room, guest suites, theatre room, and 24-hour concierge.Live in comfort and style - discover elevated living at Era 2 Condominiums! (id:61852)
Homelife Landmark Realty Inc.
7161 Tamar Road
Mississauga, Ontario
Gorgeous Move-In Ready Detached Home on a Premium Lot in Meadowvale! Welcome to this beautifully maintained detached 3-level backsplit on a quiet, tree-lined street with no through traffic in one of Meadowvale's most desirable neighbourhoods. Homes on this street rarely come to market! This home sits on a large 54.4 ft frontage lot and features a double car attached garage with a wide driveway (parks 6 cars). Perfect for families or those seeking space, comfort, and a serene location; or looking to downsize in a peaceful setting close to all conveniences! The bright, stylish kitchen includes two large windows, stainless steel appliances (gas stove, large fridge, and new 2025 dishwasher), ample cabinetry and counter space, a breakfast bar, and a walk-out to the backyard. The spacious open-concept living and dining area offers gleaming hardwood floors, large windows, crown moulding, and a walk-out to a private patio - perfect for entertaining and summer BBQs. Upstairs features good-sized bedrooms, all with hardwood floors and large windows overlooking the private treed backyard. The modern 4-piece bathroom includes a full-size tub. The lower level boasts a large recreation room with a wood-burning fireplace (as is), hardwood floors, above-grade windows, a home office area, a 2-piece bathroom, and a separate laundry/furnace room. A massive lighted crawl space provides exceptional storage. Enjoy the expansive backyard with mature trees (and a young cherry tree) and a garden shed. Access from the garage to the backyard. Amazing location - only 6 houses from a wooded trail/Windrush Woods park, steps to top-rated schools, and minutes to Meadowvale GO Station, shopping, community centre with pool and library, and all amenities. Don't miss the virtual tour! Over 50+ photos, 3D & 360 walkthrough, school info, and more! (id:61852)
Right At Home Realty
(Basement) - 61 Isaiah Drive W
Vaughan, Ontario
Stunning Finished Basement in Premium Neighbourhood. Luxurious finished basement! With 10-foot ceilings and high-end finishes throughout, this spacious unit is ideal for a young couple looking to settle in a vibrant, family-friendly community. Enjoy modern living with brand-new appliances, a separate entrance through the garage, and one parking spot on the driveway. Situated in a premium neighbourhood, you'll be close to grocery stores, big box stores, restaurants, coee shops, and more. Just astone's throw from Canada's Wonderland and with quick access to Highway 400, commuting is a breeze. Plus, youll be in one of the bestschool districts, making it an ideal choice for future planning. The tenant will be responsible for 30% of the utilities. Dont miss out on this opportunity to live in comfort and style! (id:61852)
Right At Home Realty
47 Andress Way
Markham, Ontario
2-Year New Bright & Spacious 4 Bedroom 4 Bathroom Luxury Townhouse. Well-Kept & Like New! 2400sf As Per Builder. Hardwood Floor Throughout. Oak Stairs W/ Elegant Wrought Iron Pickets. Lots of Large Windows. Excellent Layout. 1st Master Bedroom on 3rd Floor W/ 5-Piece Ensuite Bath & W/O to Balcony. 2nd Master Bedroom on Ground Floor W/ 4-Piece Ensuite Baths & W/O to Deck. Modern Kitchen W/ Quartz Counter & S/S Appliances. Kitchen Island W/ Breakfast Bar. Breakfast Area Offers Upgraded Chandelier & W/O To Large Balcony. Spacious Living and Dinning Room. Lots of Space To Enjoy & Entertain. 2nd Floor Upgraded W/ Smooth Ceiling Throughout. 9 Feet Ceiling On Both Ground Floor & 2nd Floor. 2 Balconies & 1 Deck. Private Backyard. 2 Parking Spots: 1 In Garage, 1 On Drive Way. Easy Access To HWY 407 & 401, Golf Course, Schools, Parks, Costco/Walmart/Canadian Tire/Home Depot and All Major Banks. High-Ranking Schools: Milliken Mills High School (IB), Bill Hogarth Secondary School (FI), Middlefield Collegiate Institute, St. Benedict Catholic Elementary School, Cedarwood Public School (id:61852)
Homelife Landmark Realty Inc.
502 - 3520 Danforth Avenue
Toronto, Ontario
EXCEPTIONALLY SPACIOUS UNIT you'll forget you're in a condo! RARE 3 large bedrooms PLUS 5.4 x 8ft, well-lit den, an ideal space for an office, infant nursery, etc. Above-average sized living & dining rooms w/8ft ceilings & large windows for abundant natural light. Modern kitchen with quality, timeless finishes granite countertop, ceramic tile backsplash, double undermount sink & stainless steel appliances! Never wait to use a washroom -there are 3 in this unit! (3pc ensuite w/upgraded glass shower enclosure, 4pc w/soaker tub plus a powder room!) Wind down each day with stunning golden sunsets, visible from every window! Functional & impressive layout over almost 1,200 sqft - this unit was ORIGINALLY 2 UNITS COMBINED by the builder. Enjoy quality finishes, custom blinds, fresh paint throughout, vinyl flooring, duel-zone climate control & so much more! Only pay hydro-maintenance fee covers everything else! Oversized parking space & 9ft locker. Safe, secure building with controlled entry doors & energy efficient features. Thoughtful building amenities including 6th floor terrace with bbq's for fairweather dining & entertaining guests, elegant party room w/kitchen & fireplace, fully stocked fitness area, surface & underground visitor parking & bicycle storage. Get so much more for your money at the Terrace on Danforth! TTC routes at the door. Walk to shops, restaurants, parks, Birchmount Community Cntr, the spectacular Scarborough Bluffs, library, places of worship. 5mins drive to great schools, big box stores, 2 golf courses, tranquil Rosetta McClain Gardens & lush, winding bike & walking trails. 10mins to two fantastic beaches - Bluffers & Woodbine. (id:61852)
Royal LePage Signature Realty
235 John Davis Gate
Whitchurch-Stouffville, Ontario
This stunning detached home in the highly sought-after Stouffville area features 4 spacious bedrooms & 3 bathrooms, complemented by a double garage. The interior boasts bright & airy living spaces, highlighted by impressive 9-foot ceilings that enhance the overall sense of openness. The *functional layout* is designed for both comfort & convenience, with an open concept living & dining area that seamlessly flows into the backyard, perfect for entertaining or family gatherings. The kitchen is featuring elegant *granite countertops* and high-quality *maple hardwood flooring* throughout the main level, ensuring a warm & inviting atmosphere. This home is equipped with certified energy-efficient high-end appliances, ensuring both sustainability & cost savings. The family room is a cozy retreat, complete with pot lights and a stylish fireplace, creating the perfect ambiance for relaxation. The *primary bedroom* offers an ensuite bathroom, providing a private sanctuary for homeowners. Additionally, the third bedroom features a walk-out balcony, ideal for enjoying morning coffee or evening sunsets. Conveniently located, this property is within close proximity to excellent schools, picturesque parks, a tennis court, shopping centers, and the vibrant Main Street. The nearby GO Station makes commuting a breeze, and easy access to Highway 404 ensures that you are just a short drive away from all the amenities you could desire. This home is a perfect blend of modern comfort and prime location , making it an ideal choice for families or anyone looking to enjoy the best of Stouffville living. Don't miss out on this opportunity! (id:61852)
RE/MAX Crossroads Realty Inc.
Realty Associates Inc.
Skylette Marketing Realty Inc.
102 - 175 Hilda Avenue
Toronto, Ontario
Available immediately! Discover your next home in a bright, beautifully appointed 3-bedroom, 2-bathroom residence on in the highly desirable Yonge & Steeles corridor. Comes with TWO parking spaces in tandem. This expansive unit features no carpet, large windows that flood the space with natural light and a private terrace, making it the perfect spot to relax and host. Utilities included (hydro, Heat, And Water) offer worry-free living. all Items from Storage will be cleared prior to occupancy. Located steps from retail delights like Centerpoint Mall and a short commute to York University, the building also gives you access to top-tier amenities: indoor swimming pool, sauna, gym, squash/racquet ball courts and recreation room. With the Toronto Transit Commission (TTC) right at your doorstep and a direct bus to Finch subway station, this is one of the most walkable and transit-friendly locations in the city (Walk Score 92). Come experience this bright, welcoming home in a great neighbourhood - you'll love living here! (id:61852)
RE/MAX Millennium Real Estate
288 Carnwith Drive E
Whitby, Ontario
Rarely Offered End Unit, Double Garage Townhome in Sought After Brooklin! Welcome to this stunning 3-bedroom, 3-year-new, 3-storey townhome, offering a perfect blend of modern luxury and everyday comfort in one of Brooklin's most desirable communities. With approximately 2188 sqft of beautifully designed living space, this home showcases bright, open-concept interiors filled with natural light and high-end finishes throughout. Step inside to discover gorgeous hardwood floors, an elegant staircase with wrought iron spindles, and spacious principal rooms that create an inviting flow ideal for entertaining or family living. The upgraded eat-in kitchen is a true showpiece, featuring butlers pantry, quartz countertops, a stylish subway tile backsplash, large centre island with breakfast bar, and stainless steel appliances-perfect for the home chef. The family room offers plenty of space to relax and unwind, complete with a sliding glass walk-out to an expansive deck/balcony-a perfect spot for summer BBQs or morning coffee. Designed for entertaining in the formal dining area with garden door walk-out to a balcony with front yard views. Upstairs, the primary retreat is a private sanctuary, boasting a walk-in closet, a 5pc spa-inspired ensuite with relaxing soaker tub, and a garden door walk-out to your own private balcony. Two additional bedrooms are generously sized and share a beautifully appointed main 4pc bathroom. This rarely offered model also includes a double car garage plus parking for 2 in the driveway, convenient 2nd floor laundry, and ample storage space throughout. Located just steps from top-rated schools, parks, trails, downtown Brooklin shops, dining, and transit, this home offers both elegance and convenience in an unbeatable location. Move-in ready and truly turnkey - this is the one you've been waiting for! (id:61852)
Tanya Tierney Team Realty Inc.
Lower - 902 Donovan Crescent
Whitby, Ontario
Beautiful One Bedroom Detached Bungalow* Registered Legal Basement Apt Lower Level W/ Separate Entrance! Ensuite Laundry! **Freshly Painted, Shows Spotless!** Newly Renovated With Vinyl Flooring, Pot Lights, Stainless Steel Appliances! Cold Cellar/Storage Room! Located In Central Whitby! Steps To Parks & Schools & Shopping & Transportation! (id:61852)
RE/MAX Rouge River Realty Ltd.
56 Vanguard Drive
Whitby, Ontario
Gorgeous 4 Bedroom, 4 Bathroom Detached Home Located In Whitby's Beautiful Community of Brooklin West. This Home Is Conveniently Located On A Premium Corner Lot, And Meticulously Renovated From Top To Bottom. Lovely Curb Appeal Featuring A Fully Landscaped Front and Back Yard. This Home Contains An Open Concept Floor Plan Including 9 Ft. Ceilings On The Main Floor, A Formal Combined Living & Dining Room, And A Spacious Family Room With A Gas Fireplace. Cook Inside A Modern Luxury Fully Renovated Kitchen With Caesarstone Quartz Countertops, Touch Faucet, And Stainless Steel Appliances. This Dine-In Kitchen Features A Walk-Out To The Deck Leading To A Beautiful Flagstone Patio, With A Waterfall, And A Privately Landscaped Lot. (id:61852)
RE/MAX Real Estate Centre Inc.
12 Scarden Avenue
Toronto, Ontario
Fabulous original owner home - Large quality Chiavatti built wide style bungalow.Rare opportunity, first time available for sale since brand new! Meticulously maintained by loving family that truly has pride in ownership.Superior layout, extremely functional with many upgrades throughout.Large interior rooms, spacious hallways, sun filled living room and dining room. Beautiful main floor kitchen featuring large eat-in area, upgraded cabinets and granite counters. Sunroom with skylights and heated with cozy warm fireplace - enjoy room year round. Lower level features grand areas and of course Nonna's kitchen and cantina - rare to find such a large kitchen and eat-in area. This south facing home features a double private driveway and large high double garage with lots of storage space. Newer High Efficiency Forced Air Gas furnace (2023), newer water heater tank (2024) and interior paint(2025). Exterior features beautiful mature landscaping and backyard vegetable and flower garden areas and solid concrete walkways. This home offers great potential for multi-generational living, potential for living in and renting out large lower level or potential use of basement as a nanny suite. Roof shingles, aluminum eavestroughs, windows, backyard sunroom, floors and some exterior doors upgraded since new.Truly a fantastic location - steps to public parks, public transit, quick access to highway. Short distance to shopping, great local restaurants and local schools. Convenience, quality craftsmanship, and impeccably maintained condition all wrapped in one. You will not be disappointed in all that this home has to offer. Don't miss the opportunity to own this beautiful bungalow. Simply move in and ENJOY! (id:61852)
Right At Home Realty
330 Regal Briar Street
Whitby, Ontario
Welcome to 330 Regal Briar Street, a beautifully renovated family home nestled in one of Whitby's most sought-after neighbourhoods - where tree-lined streets, friendly neighbours, and timeless charm create the perfect backdrop for everyday living.Step inside to discover a fully renovated kitchen that's truly the heart of the home - featuring elegant cabinetry, gleaming countertops, modern fixtures, and high-end appliances. Every detail has been carefully curated to blend functionality with style, making it an entertainer's dream and a chef's delight.Freshly painted throughout in neutral designer tones, this home offers a bright, airy flow complemented by quality finishes and thoughtful updates at every turn. Upstairs, both second-floor bathrooms have been completely renovated, showcasing spa-inspired design and impeccable craftsmanship.The inviting family room features a cozy wood-burning fireplace, perfect for gathering on cool evenings, while the finished basement offers a versatile recreation area with a gas fireplace and newly installed vinyl plank flooring - ideal for family movie nights or a private home office space.Set on a private lot surrounded by mature trees, the backyard provides a peaceful retreat where you can relax, entertain, and enjoy the outdoors in comfort and privacy.Located within walking distance of top-rated schools, parks, trails, and convenient shopping, this home is perfectly situated for families looking to balance tranquility with accessibility. Residents of this established community take pride in their neighbourhood - a place where friendly hellos and neighbourly chats are still part of daily life, and where safety and community spirit are truly valued.330 Regal Briar Street isn't just a home - it's a lifestyle of comfort, connection, and lasting value in the heart of Whitby. (id:61852)
Revel Realty Inc.
15 Malta Street
Toronto, Ontario
The Perfect 4+2 Bedroom & 6 Bathroom Detached* Brand New* Premium Lot W/ No Neighbours Behind* Ultimate Privacy In Pool Sized Backyard* Income Producing Finished Basement* Family Friendly Birchcliffe-Cliffside Community* Enjoy 3,300 Sqft Of Luxury Living* Beautiful Curb Appeal W/ Stone & Stucco Exterior* Long Concrete Driveway* No Sidewalk* Covered Front Porch* Tall Double Door Main Entrance* 12ft Ceilings In Key Living Areas* Soaring Floor to Ceiling Windows with Custom Transom Glass* Multiple Skylights* True Open Concept* Spacious Family Rm W/ Bookmatched Stone Fireplace Wall* Large Kitchen W/ White Cabinetry* Large Centre Island* Quartz Counters* Black Hardware* Undermount Sink* Pendant Lighting Over Island* Stainless Steel Apps* Dining Area Perfect For Entetainment* Open Concept Living Room W/ Accent Wall & Large Windows* High End Finishes Throughout W/ Engineered Hardwood Floors* High Baseboard* Accent Wall Panelling* Crown Moulding* Tray Ceilings For All Bedrooms* Custom Tiling In Wet Areas* Iron Pickets For Staircase* LED Pot-Lights & Light Fixtures* Primary Bedroom Includes A *Spa-Like 5PC Ensuite* Organizers In Walk-In Closet + Additional Closet* All Spacious Bedrooms W/ Private Ensuite & Closet Space* 2nd Floor Laundry* Finished Basement Tastefully Finished W/ High Ceilings* Large Egress Windows* Pot-Lights* Vinyl Flooring* Full Kitchen W/ Quartz Counters* Stainless Steel Appliances* Separate Laundry* Full 4pc Bathroom W/ Custom Tiling* 2 Spacious Bedrooms* Perfect For An In-laws Or Income* Fenced & Private Backyard* Large Sun Deck* Natural Gas For BBQ* Pool Size Backyard* One Of A Kind Custom Home* The Perfect Family Home* Must See! (id:61852)
Homelife Eagle Realty Inc.
1039 Thompson Drive
Oshawa, Ontario
You won't need to take care of this brand new house. It will take care of you! Light birch flooring, chunky granite counters, herringbone backsplashes, waffle ceilings, and a ton of other decadent extras to envelope you and your family in over 2805 sqft of luxury. Start in the formal Dining Room, where oversized windows and a coffered ceiling set the stage for everything from holiday dinners to cozy Sunday brunch. For easy hosting, you'll love the servery with a walk-in pantry that connects the Dining to the Kitchen. Meanwhile, your guests can flow from the Dining Room into the spacious Great Room the true heart of the home with its waffled ceiling, gas fireplace, and walkout to backyard deck. The chef-inspired Kitchen is a total head-turner: granite countertops, extended designer cabinetry, premium stainless steel appliances, and a central island with breakfast bar. Morning coffee is brighter in the sunny breakfast nook, where patio door opens to your deck for effortless indoor-outdoor living. Direct access from the double-car garage into a deluxe mud-room with ample storage. Upstairs is pure comfort. The primary suite is a retreat all on its own, featuring 2 walk-in closets and a dreamy 5-piece ensuite with a freestanding soaker tub, glass shower, and double vanity. The 2nd bedroom has its own private ensuite (perfect for teens or guests), while all bedrooms are spacious and full of closet space. Bonus points for the 2nd-flr laundry practical and pretty! The unfinished basement is wide open for your imagination home theatre, gym, playrm or ultimate hangout spot. Ideally located just minutes from Hwy 407, Costco, Walmart Supercentre, Durham College, and Ontario Tech, this beauty is tucked into a quiet, family-friendly pocket of North Oshawa. Escape the traffic and noise of the city and settle into a family-friendly neighbourhood where all the essentials are just minutes away. Chic, spacious, and oh-so-inviting this luxurious property is waiting to welcome you home. (id:61852)
RE/MAX Prime Properties
Upper - 1242 Danforth Avenue
Toronto, Ontario
Welcome to unbeatable East York living at 1242 Danforth Avenue. Forget the long commuteyou're just a two-minute walk from the Greenwood Subway Station, giving you instant access to the entire city via the Bloor-Danforth Line. This isn't just a 3-bedroom, 1-bathroom suite; it's a turnkey home 958 SQUARE FEET that has been completely renovated and fully furnished for immediate, hassle-free move-in. The location puts you right in the heart of a vibrant stretch of the Danforth, placing fantastic local shops, cafes, and taverns (like Morgans On The Danforth) right at your doorstep. Experience the best of the neighbourhood while enjoying the comfort and style of a brand-new space." (id:61852)
Royal LePage Vision Realty
3 Covington Drive
Whitby, Ontario
Set on one of Brooklins most coveted streets, this exceptional Southampton Model Queensgate home offers over 4,000 sq. ft. of professionally designed & decorated luxury living space. Situated on a 50 ft lot backing onto greenspace, this home delivers both sophistication & serenity. The attention to detail is evident from soaring ceilings & rich hardwood flooring throughout to designer lighting & in-ceiling speakers that set the tone for effortless elegance. At the heart of the home lies the entertainers kitchen, outfitted with high-end appliances incl. a Jenn-Air fridge, wall oven, microwave, & Thermador cooktop. This culinary haven seamlessly opens to the oversized great room w/ gas fireplace, all overlooking the breathtaking ravine backdrop & walks out to custom Trex deck overlooking the Backyard Oasis. In addition to a separate Living & Dining Room, the main floor also features a home office (also ideal as a childrens playroom), a mudroom/laundry room w/access to a recently renovated garage. Upstairs, the primary suite is a true retreat, with tranquil ravine views, his-and-hers walk-in closets, & a spa-inspired 5-piece ensuite. Bedroom 2 enjoys its own 3-piece ensuite and walk-in closet, while bedrooms 3 & 4 share a spacious 4-piece Jack & Jill bath each with its own walk-in closet. The finished walk-out basement extends the homes entertainment space, a sprawling rec room w/built-in cabinetry, a wet bar & beverage fridge, plus an open games area ideal for hosting family gatherings or poolside celebrations. Step outside to your private backyard oasis, complete w/16 x 32 kidney-shaped in-ground pool, hot tub, pool cabana w/electrical, propane fire pit & extensive landscaping. All of this is within walking distance to top-rated schools & moments from downtown Brooklin, golf courses, the 407, shops, dining & more. Luxury. Privacy. Location. This is more than a home its a lifestyle. (id:61852)
Zolo Realty
416 - 90 Glen Everest Road
Toronto, Ontario
Stunning 1-Bedroom + Den, Full 2-Bathroom Condo in East Toronto! Experience modern living with sleek built-in appliances, quartz countertops, and stylish laminate flooring throughout. Floor-to-ceiling windows flood the space with natural light, while the spacious balcony offers privacy and fresh air. Unmatched building amenities include a fully equipped gym, rooftop patio with BBQs, and 24-hour concierge service. Perfectly located near Warden and Victoria Park subway stations, Scarborough GO, major highways, shopping plazas, and restaurants. Steps from parks, trails, and local shops. Ideal for professionals, small families, or nature lovers seeking the perfect balance of urban convenience and serene living. (id:61852)
Royal LePage Terrequity Realty
8 Midcroft Drive
Toronto, Ontario
Newly renovated bright walk out basement individual Bedrooms For Lease. Home nestled in the highly sought-after Agincourt Neighbourhood. Separate side entrance. Share laundry & kitchen, Conveniently located within a short stroll to Grocery Store, minutes to TTC, GO Train, 401, Malls, Major Food Chains & all amenities; making it an ideal location for both comfort and convenience. Utilities included. **For Individual Tenant Only** International Students Welcome! Don't miss! (id:61852)
RE/MAX Crossroads Realty Inc.
Realty Associates Inc.
Skylette Marketing Realty Inc.
19 Hollyberry Trail
Toronto, Ontario
Prime Location East Facing, 3+1 Bedroom, 2 Bathroom, Two Storey Semi Detached Perfectly Situated Backing Onto Peaceful Highland Middle School Yard, Offering Privacy, Serene Backdrop, Beautiful Natural Light With Stunning Sunrises And Sunsets. Located In Sought After Hillcrest Village Neighbourhood, Provides Convenient Access To Top Ranked Schools: Arbor Glen Public School, Highland Middle School, A.Y. Jackson Secondary. Bright And Spacious Main Floor Features Large Windows That Flood Combined Dining And Living Areas With Natural Light, Walkout To Backyard. Upper Level 3 Well Proportioned Bedrooms, Providing Ample Space. Finished Basement With Separate Side Entrance Offers In Law Suite Potential Or Valuable Return On Investment. Enjoy Easy Access To Don Mills Road And Steeles Avenue East, Nearby Parks, Shopping, Transit, Making This An Excellent Opportunity For Families Seeking Quiet Community With Outstanding Amenities And Schools Close By. New Roof 2025, New A/C and Furnace 2024, Newer Water Heater And Windows. (id:61852)
Royal LePage Real Estate Services Ltd.
Forest Hill Real Estate Inc.
11 Craig Crescent
Toronto, Ontario
Welcome to 11 Craig Crescent - A Leaside Classic Reimagined. Set on a beautiful, tree-lined street in North Leaside, this home blends timeless design with modern luxury. Renovated from top to bottom, every detail has been executed with care, creating a sophisticated and inviting residence. Perched on a rare, nearly 60 x 150-ft south-facing lot, the property features a circular driveway, an in-ground pool, and a sun-drenched backyard that feels like a private retreat. The curb appeal is enhanced by mature trees, lush landscaping, and a serene setting. Inside, the main floor reinterprets a classic centre-hall layout for modern living, with a bright, connected kitchen, dining, and family area designed for entertaining on one side, while the opposite wing features a formal living room ideal for conversation and quiet gatherings. Expansive rear windows flood the space with natural light, creating a seamless connection to the outdoors. The chef's kitchen anchors the layout with an oversized island, custom cabinetry, and premium appliances, while a powder room completes this level. Upstairs, four bedrooms and three washrooms include a primary suite with vaulted ceilings, spa-inspired ensuite, and walk-in closet. Six skylights brighten the second floor, while each additional bedroom offers comfort, including one with an ensuite, plus a convenient laundry room. The finished lower level has 9-ft ceilings, a second laundry, two full washrooms including a guest bedroom with ensuite, and a spacious recreation area for a gym, playroom, or media lounge. The landscaped backyard, with pool, patio, and mature trees, evokes cottage-like serenity - perfect for entertaining or quiet relaxation. Steps from the LRT, Bayview shops, cafés, and restaurants, and within the Northlea School district, 11 Craig Crescent offers the ultimate combination of luxury, comfort, and community living - a truly exceptional home. (id:61852)
RE/MAX Hallmark Realty Ltd.
312 - 110 Broadway Avenue
Toronto, Ontario
Located in the Heart of Mid Town, this brand new, 1 bedroom plus a den & 2 bathrooms is now available for occupancy. There is nearly 700 sq ft of spacious living in this brand new condo called the "Untitled". This bright and modern unit features 9' ceilings, floor-to-ceiling windows, and a spacious open kitchen with quartz countertops. Just steps from the soon-to-be completed Crosstown LRT. Enjoy the wonderful pool, meeting lounge, gym, party room and so many more amenities. This is an exciting high-end building that would suite many different families. Short walk to wonderful restaurants, shopping and transportations. Enjoy this exciting Mid Town area and the convenience of easy access to Hwy's and downtown area. This won't last! (id:61852)
Royal LePage State Realty
2306 - 225 Sackville Street
Toronto, Ontario
Welcome to Unit 2306 at 225 Sackville St - a bright & well-kept 1 bedroom + large den, 2 bathroom condo in the heart of the Regent Park community. West-facing floor-to-ceiling windows fill the space with warm afternoon light and offer beautiful sunset skyline views.The layout features a separate kitchen with a full-size appliance package, centre island, and generous cabinet + pantry storage for both food and dishware. The spacious living area comfortably fits a dining table plus a full family-sized couch and TV setup, making it ideal for those who value real usable space. The den is large enough to serve as a 2nd bedroom, home office, nursery, or guest room. Two full bathrooms provide privacy and convenience for couples, roommates, or visitors. Enjoy open-concept living & dining that flows onto your private balcony.Parking & locker are included in the rent.Steps to TTC streetcar & bus routes, Pam McConnell Aquatic Centre, MLSE Athletic Grounds, dog parks, cafés, grocery stores, and community spaces - with quick access to the DVP, Distillery District, Corktown, and the downtown core.Building amenities include a fitness centre, party room, rooftop terrace with BBQs, media room, concierge, visitor parking & more.Available January 1, 2026. Overnight notice required for showings. (id:61852)
Property.ca Inc.
88 Ames Circle
Toronto, Ontario
Warm and inviting, this beautiful turn-key family home is nestled in the highly sought-after Banbury/York Mills enclave. Perfectly situated on the interior portion of Ames Circle, this premium location offers exceptional peace and privacy. Elegantly updated and meticulously maintained with a high level of craftsmanship and quality materials. The home features a functional layout complemented by quality finishes throughout, including high-end appliances, custom built-ins, hardwood floors, crown moulding, California shutters and an updated garage with convenient direct access to the home. The fully finished basement is an entertainers dream, complete with a cozy recreation room, gorgeous custom wall units, gas fireplace, and a fully equipped wet bar featuring a wine fridge, dishwasher, and microwave, ideal for relaxing evenings or hosting friends and family. Step outside to your own private retreat and enjoy a professionally landscaped yard with a pergola, hot tub, fire pit, and retractable awning. Ideally situated within walking distance to top-rated schools such as Denlow Public School, Windfields Middle School, and York Mills Collegiate, as well as nearby parks, TTC, and local amenities, this home combines comfort, convenience, and timeless appeal in one of Torontos most desirable neighbourhoods. (id:61852)
RE/MAX Hallmark Realty Ltd.
522 - 100 Mill Street
Toronto, Ontario
BRAND NEW, NEVER LIVED IN 1 BED, 1 BATH 529 sf SUITE - RENT NOW AND RECEIVE 1 MONTH FREE! Bringing your net effective rate to $2,115 for a one year lease. (Offer subject to change. Terms and conditions apply). Plus a $500 Move-In Bonus! Option to have your unit Fully Furnished at an additional cost. Discover high-end living in the award-winning canary district community. Purpose-built boutique rental residence with award-winning property management featuring hotel-style concierge services in partnership with Toronto life, hassle-free rental living with on-site maintenance available seven days a week, community enhancing resident events and security of tenure for additional peace of mind. On-site property management and bookable guest suite, Smart Home Features with Google Nest Transit & connectivity: TTC streetcar at your doorstep: under 20 minutes to king subway station. Walking distance to Distillery District, St. Lawrence Market, Corktown Common Park, And Cherry Beach, with nearby schools (George Brown College), medical centres, grocery stores, and daycares. In-suite washers and dryers. Experience rental living reimagined. Signature amenities: rooftop pool, lounge spaces, a parlour, private cooking & dining space, and terraces. Resident mobile app for easy access to services, payment, maintenance requests and more! Wi-fi-enabled shared co-working spaces, state-of-the-art fitness centre with in-person and virtual classes plus complimentary fitness training, and more! *Offers subject to change without notice & Images are for illustrative purposes only. Parking is available at a cost. (id:61852)
Baker Real Estate Incorporated
517 - 100 Mill Street
Toronto, Ontario
RENT NOW AND RECEIVE UP TO 1 MONTH FREE! Bringing your net effective rate to $2,880 for a one year lease. (Offer subject to change. Terms and conditions apply). BRAND NEW, NEVER LIVED IN 2 BED, 2 BATH 657 sf SUITE. Option to have your unit Fully Furnished at an additional cost. Discover high-end living in the award-winning canary district community. Purpose-built boutique rental residence with award-winning property management featuring hotel-style concierge services in partnership with Toronto life, hassle-free rental living with on-site maintenance available seven days a week, community enhancing resident events and security of tenure for additional peace of mind. On-site property management and bookable guest suite, Smart Home Features with Google Nest Transit & connectivity: TTC streetcar at your doorstep: under 20 minutes to king subway station. Walking distance to Distillery District, St. Lawrence Market, Corktown Common Park, And Cherry Beach, with nearby schools (George Brown College), medical centres, grocery stores, and daycares. In-suite washers and dryers. Experience rental living reimagined. Signature amenities: rooftop pool, lounge spaces, a parlour, private cooking & dining space, and terraces. Resident mobile app for easy access to services, payment, maintenance requests and more! Wi-fi-enabled shared co-working spaces, state-of-the-art fitness centre with in-person and virtual classes plus complimentary fitness training, and more! *Offers subject to change without notice & Images are for illustrative purposes only. Parking is available at a cost. (id:61852)
Baker Real Estate Incorporated
Th107 - 151 Mill Street
Toronto, Ontario
BRAND NEW, NEVER LIVED IN TWO STOREY TOWNHOME 2 BED, 2.5 BATH 1,074sf SUITE - RENT NOW AND RECEIVE 1 MONTH FREE! Bringing your net effective rate to $3,951 for a one year lease. (Offer subject to change. Terms and conditions apply). Option to have your unit Fully Furnished at an additional cost. Discover high-end living in the award-winning canary district community. Purpose-built boutique rental residence with award-winning property management featuring hotel-style concierge services in partnership with Toronto life, hassle-free rental living with on-site maintenance available seven days a week, community enhancing resident events and security of tenure for additional peace of mind. On-site property management and bookable guest suite, Smart Home Features with Google Nest Transit & connectivity: TTC streetcar at your doorstep: under 20 minutes to king subway station. Walking distance to Distillery District, St. Lawrence Market, Corktown Common Park, And Cherry Beach, with nearby schools (George Brown College), medical centres, grocery stores, and daycares. In-suite washers and dryers. Experience rental living reimagined. Signature amenities: rooftop pool, lounge spaces, a parlour, private cooking & dining space, and terraces. Resident mobile app for easy access to services, payment, maintenance requests and more! Wi-fi-enabled shared co-working spaces, state-of-the-art fitness centre with in-person and virtual classes plus complimentary fitness training, and more! *Offers subject to change without notice & Images are for illustrative purposes only. Parking is available at a cost. (id:61852)
Baker Real Estate Incorporated
517 - 151 Mill Street
Toronto, Ontario
BRAND NEW, NEVER LIVED IN 1 BED, 1 BATH 534 sf SUITE - RENT NOW AND RECEIVE 1 MONTH FREE! Bringing your net effective rate to $2,359 for a one year lease. (Offer subject to change. Terms and conditions apply). Option to have your unit Fully Furnished at an additional cost. Discover high-end living in the award-winning canary district community. Purpose-built boutique rental residence with award-winning property management featuring hotel-style concierge services in partnership with Toronto life, hassle-free rental living with on-site maintenance available seven days a week, community enhancing resident events and security of tenure for additional peace of mind. On-site property management and bookable guest suite, Smart Home Features with Google Nest Transit & connectivity: TTC streetcar at your doorstep: under 20 minutes to king subway station. Walking distance to Distillery District, St. Lawrence Market, Corktown Common Park, And Cherry Beach, with nearby schools (George Brown College), medical centres, grocery stores, and daycares. In-suite washers and dryers. Experience rental living reimagined. Signature amenities: rooftop pool, lounge spaces, a parlour, private cooking & dining space, and terraces. Resident mobile app for easy access to services, payment, maintenance requests and more! Wi-fi-enabled shared co-working spaces, state-of-the-art fitness centre with in-person and virtual classes plus complimentary fitness training, and more! *Offers subject to change without notice & Images are for illustrative purposes only. Parking is available at a cost. (id:61852)
Baker Real Estate Incorporated
23 Bishop Street
Toronto, Ontario
Fully furnished and equipped Yorkville pied a terre or condo alternative. *** Can be shorter term - 6 months ***Sun filled. 1 bedroom plus den. Galley kitchen. Combined living and dining area with walk-out to a quaint private interlock garden. Steps to all conveniences include: TTC, shops, restaurants, Eataly in Manulife Centre, and Yorkville Village - Whole Foods. Proximity to Bloor Street shopping, entertainment, and cultural attractions. Tenants pay all utilities, internet and cable. ***** Can be available unfurnished ***Available December 1st. (id:61852)
Chestnut Park Real Estate Limited
1608 - 181 Mill Street
Toronto, Ontario
BRAND NEW, NEVER LIVED IN 3 BED, 2 BATH 1005sf SUITE - RENT NOW AND RECEIVE 6 WEEKS FREE! Bringing your net effective rate to $3,239 for a one year lease. (Offer subject to change. Terms and conditions apply). Option to have your unit Fully Furnished at an additional cost. Discover high-end living in the award-winning canary district community. Purpose-built boutique rental residence with award-winning property management featuring hotel-style concierge services in partnership with Toronto life, hassle-free rental living with on-site maintenance available seven days a week, community enhancing resident events and security of tenure for additional peace of mind. On-site property management and bookable guest suite, Smart Home Features with Google Nest Transit & connectivity: TTC streetcar at your doorstep: under 20 minutes to king subway station. Walking distance to Distillery District, St. Lawrence Market, Corktown Common Park, And Cherry Beach, with nearby schools (George Brown College), medical centres, grocery stores, and daycares. In-suite washers and dryers. Experience rental living reimagined. Signature amenities: rooftop pool, lounge spaces, a parlour, private cooking & dining space, and terraces. Resident mobile app for easy access to services, payment, maintenance requests and more! Wi-fi-enabled shared co-working spaces, state-of-the-art fitness centre with in-person and virtual classes plus complimentary fitness training, and more! *Offers subject to change without notice & Images are for illustrative purposes only. Parking is available at a cost. (id:61852)
Baker Real Estate Incorporated
612 - 131 Mill Street
Toronto, Ontario
BRAND NEW, NEVER LIVED IN 2 BED, 2 BATH 807sf SUITE - RENT NOW AND RECEIVE 1 MONTH FREE! Bringing your net effective rate to $2,981 for a one year lease. (Offer subject to change. Terms and conditions apply). Option to have your unit Fully Furnished at an additional cost. Discover high-end living in the award-winning canary district community. Purpose-built boutique rental residence with award-winning property management featuring hotel-style concierge services in partnership with Toronto life, hassle-free rental living with on-site maintenance available seven days a week, community enhancing resident events and security of tenure for additional peace of mind. On-site property management and bookable guest suite, Smart Home Features with Google Nest Transit & connectivity: TTC streetcar at your doorstep: under 20 minutes to king subway station. Walking distance to Distillery District, St. Lawrence Market, Corktown Common Park, And Cherry Beach, with nearby schools (George Brown College), medical centres, grocery stores, and daycares. In-suite washers and dryers. Experience rental living reimagined. Signature amenities: rooftop pool, lounge spaces, a parlour, private cooking & dining space, and terraces. Resident mobile app for easy access to services, payment, maintenance requests and more! Wi-fi-enabled shared co-working spaces, state-of-the-art fitness centre with in-person and virtual classes plus complimentary fitness training, and more! *Offers subject to change without notice & Images are for illustrative purposes only. Parking is available at a cost. (id:61852)
Baker Real Estate Incorporated
Bsmt - 6 Burke Street
Toronto, Ontario
Bright spacious bachelor basement unit available in highly sought-after Newton Brook. This family owned home is ideal for a young couple who wants to be close to everything including Buses, subways, restaurants, shopping and all major highways; but wants a quiet home to retire to after work. Located in a quiet family neighbourhood this unique apartment is a perfect condo alternative, featuring a covered separate entrance, parking and laundry. (id:61852)
Royal LePage Supreme Realty
1106 - 181 Mill Street
Toronto, Ontario
BRAND NEW, NEVER LIVED IN 1 BED, 1 BATH 525 sf SUITE - RENT NOW AND RECEIVE 6 WEEKS FREE! Bringing your net effective rate to $2,150 for a one year lease. (Offer subject to change. Terms and conditions apply). Option to have your unit Fully Furnished at an additional cost. Discover high-end living in the award-winning canary district community. Purpose-built boutique rental residence with award-winning property management featuring hotel-style concierge services in partnership with Toronto life, hassle-free rental living with on-site maintenance available seven days a week, community enhancing resident events and security of tenure for additional peace of mind. On-site property management and bookable guest suite, Smart Home Features with Google Nest Transit & connectivity: TTC streetcar at your doorstep: under 20 minutes to king subway station. Walking distance to Distillery District, St. Lawrence Market, Corktown Common Park, And Cherry Beach, with nearby schools (George Brown College), medical centres, grocery stores, and daycares. In-suite washers and dryers. Experience rental living reimagined. Signature amenities: rooftop pool, lounge spaces, a parlour, private cooking & dining space, and terraces. Resident mobile app for easy access to services, payment, maintenance requests and more! Wi-fi-enabled shared co-working spaces, state-of-the-art fitness centre with in-person and virtual classes plus complimentary fitness training, and more! *Offers subject to change without notice & Images are for illustrative purposes only. Parking is available at a cost. (id:61852)
Baker Real Estate Incorporated
1301 Lobsinger Line
Woolwich, Ontario
Discover the perfect blend of country living and city convenience on this beautiful 1-acre property just minutes from Waterloo, St. Jacobs, and the famous St. Jacobs Farmers Market. The backyard is lined with ample trees to provide private and quiet enjoyment. This property offers peaceful views and endless possibilities. This well-kept One and three-quarter storey home features many updated mechanical systems, providing comfort and peace of mind. A large heated and air-conditioned workshop/garage is ideal for hobbyists, tradespeople, or anyone looking to run a home-based business. With ample space to expand or even build your dream home, this versatile property offers exceptional potential in a prime location-just 5 minutes or less to everything you need, including the expressway for easy commuting. Book your showing today to take advantage of this rare opportunity. (id:61852)
RE/MAX Icon Realty
110 Hunter Way
Brantford, Ontario
Discover exceptional value in the highly sought-after "West Brant" area with this impressive double-car detached home, situated on a massive 46.1 x 125.5 foot deep lot. This spacious residence is perfect for growing families, offering a versatile layout and abundant room for both living and entertaining. The home features a beautifully finished basement with a large recreation room and a convenient 2-piece washroom, providing excellent additional space. Upstairs, you will find three generous bedrooms plus an open loft on the second floor-an ideal flexible space that can easily be converted into a fourth bedroom, a perfect home office, or a quiet study nook to suite your needs. This luxurious master suite is a true retreat, complete with a spacious walk-in closet and an elegant 5-piece ensuite bathroom. The main floor is designed for modern living with clearly defined separate living and dining rooms, alonside a comfortable family room. Practicality is ensured with main floor laundry and direct access to the garage. Brand new stove dishwasher and fridge (id:61852)
Century 21 Green Realty Inc.
106 Columbus Gate
Hamilton, Ontario
Welcome to Central Park! Located just steps from scenic trails, transit, and shopping, this stunning Westbrook model by award-winning Losani Homes offers modern living in a master-planned community. Situated on a quiet crescent, this beautifully maintained home features hardwood and tile flooring throughout, hardwood floors in the family room, and plush flooring in the bedrooms. The bright white extended-height kitchen cabinets with quartz countertops and sliding doors lead to a fully fenced backyard-perfect for entertaining. The upper level boasts a spacious primary bedroom with a walk-in closet and a luxurious 5-piece Ensuite bath. The fully finished basement includes two bedrooms and a living area, ideal as an in-law suite or for extended family. (id:61852)
Homelife Silvercity Realty Inc.
147 Marlborough Street
Brantford, Ontario
ATTENTION FIRST-TIME BUYERS & SAVVY INVESTORS! PRIME BRANTFORD LOCATION NEAR WILFRID LAURIER & CONESTOGA COLLEGE! Welcome to a charming, well maintained home offering outstanding value and comfort. Perfect for those entering the market, downsizing, or looking to secure a great rental opportunity. This property has been lovingly maintained and is truly move-in ready-just unpack and enjoy! Inside,you'll find a warm, inviting layout with a bright and welcoming atmosphere. Step outside toyour own private backyard oasis, ideal for summer BBQs, morning coffee, or simply unwinding after a long day. Nestled in a peaceful neighbourhood, this home offers the best of both convenience and tranquility. You're only minutes away from Wilfrid Laurier University and Conestoga College, plus close to parks, shopping, dining, transit, and everyday amenities. A fantastic opportunity you don't want to miss, be sure to book your showing! (id:61852)
Circle Real Estate
66 Maitland Street
Thorold, Ontario
Welcome to 66 Maitland Street, a charming 1.5-storey home that perfectly blends comfort, functionality, and family living. This delightful property features 3 spacious bedrooms and 2 full bathrooms, offering plenty of room for a growing family or first-time buyers. Step outside to enjoy a massive yard, ideal for entertaining, gardening, or relaxing by the above-ground pool during the warmer months. The large garage provides ample space for parking, storage, or even transforming into a versatile entertainment area. Nestled in a quiet, family-friendly Thorold neighbourhood, this home offers the perfect balance of tranquility and convenience-close to parks, schools, and local amenities. Don't miss this opportunity to make 66 Maitland Street your next home! (id:61852)
Keller Williams Complete Realty
12 Orangeville Street
Erin, Ontario
Welcome To This Magnificent, Fully Redesigned 5-Bedroom, 3-Washroom Home In The Charming Village Of Hillsburgh (Erin), Just 30 Minutes From The GTA. Over $300,000 Has Been Invested in Top-To-Bottom Upgrades. Featuring Soaring 10' Ceilings Throughout 20 Car Parking, This Residence Showcases A Brand New Custom Kitchen With A Centre Island And Built-In Stainless Steel Appliances, Complemented By Elegant Hardwood Floors And Oak Stairs With Modern Metal Pickets. Over 100 Pot Lights Illuminate The Space, While The Family Room Offers An Electric Fireplace And Large Windows Overlooking The Backyard And Pool. Every Detail Has Been Thoughtfully Upgraded, Including New Interior And Exterior Doors With Premium Hardware, Stylish Light Fixtures, Kitchen Pendants, Custom Blinds, and Accent Walls. The Second-Floor Deck Has Been Freshly Painted And Fitted With A New Railing, And The Entire Property Is Fenced For Privacy Around The House And Pool Area. Outdoor Enhancements Include A Concrete Walkway, Covered Sunroom/Porch, And A Beautifully Finished Backyard Pool Deck Perfect For Entertaining Or Relaxing In Style. Brand New Furnace, Roof, AC, HWT Owned. The Garage Features a Double Door with Electric Opener. (id:61852)
Executive Homes Realty Inc.
919 - 2782 Barton Street E
Hamilton, Ontario
Experience Modern Living in Stoney Creek's Newest Condo Development!Welcome to LJM Hamilton Condos, where contemporary design meets everyday convenience. This beautiful 1-bedroom unit offers over 500 sq. ft. of well-planned living space, complete with a spacious balcony featuring stunning views.Enjoy an open-concept layout, sleek finishes, and plenty of natural light throughout. The unit includes 1 underground parking space and 1 storage locker for added convenience.Residents can take advantage of the amenity-rich building, featuring modern facilities that elevate your lifestyle. Located close to shopping, dining, parks, and public transit, this condo offers the perfect balance of comfort and accessibility.Ideal as a starter home or a turnkey investment property, this stylish condo presents an excellent opportunity to own in one of Stoney Creek's most desirable new communities. (id:61852)
Exp Realty
279 Hess Street S
Hamilton, Ontario
Look at me now! I am finished! This is a gorgeous hidden gem! A quality brand-new build 2-1/2 storey home with all of the wants and must haves, in the ever-popular South-West Hamilton, south of Herkimer near Markland, very spacious home,10 foot main floor ceiling height, pot lights, approximately 2870 square feet above grade, gorgeous kitchen with island, walk-in butler pantry with sink, appliances, dining room with sliding doors to yard, family room with fireplace, open concept design, work from home in your bright private main floor study/office/den, 3-1/2 bathrooms, second floor laundry, can be 3 bedrooms with a bright lofty top floor, "Top Shelf" studio space, or a 4 bedroom home with 2 ensuite bathrooms & walk-in closets, designed &built, this home was created with family in mind, multi-generational living at its best, top to bottom elevator, separate entrance to the lowest level, roughed in bathroom, central air conditioning, oversize garage, 200 amp electrical service and more, a fabulous location near parks, schools and the hospital. All measurements and dimensions are approximate only, plans and room dimensions may vary, taxes have not been set, taxes based upon older previous assessment value, taxes & assessment value are subject to change. Buyer incentive package available. Please see our virtual tour & the pictures of this truly wonderful home! (id:61852)
Royal LePage State Realty
7 Homewood Avenue
Hamilton, Ontario
Tucked along a tree-lined street in Hamilton's beloved Kirkendall neighbourhood, this stately legal duplex tells a story of character, versatility, & opportunity. Behind its charming façade lies over 2,500 square feet of living area, thoughtfully separated into three distinct suites that adapt as life does. On the main level, a self-contained one-bedroom apartment at the rear and a dedicated home office at the front create endless possibilities. The recently renovated apartment offers a private space for parents or a tenant who wants a true home feeling. The office provides the perfect setup for professionals seeking a separate, client-ready workspace - ideal for a therapist, doctor, hair stylist, or lawyer who wants the convenience of working from home without sacrificing privacy. On the upper levels, natural light pours in through skylights and stained-glass windows, highlighting 18-foot ceilings, historic woodwork, and a wrap-around covered balcony made with Trex decking - a peaceful escape in the middle of the city. With two bedrooms, a loft, and two full bathrooms upstairs, it's a bright, welcoming home with timeless charm. Outside, the yard continues the character of the home with water features, a stained-glass art piece, and a restored church pew, creating a one-of-a-kind setting for entertaining or relaxing under the trees. Whether you're hosting friends or enjoying a morning coffee surrounded by art and greenery, this backyard is made for connection and celebration. Behind the charm lies confidence in the updates - a metal roof (2019), all-new windows (2023), high-end appliances, and independent heating and cooling systems for each level, ensuring comfort and efficiency year-round. Set in one of Hamilton's most sought-after neighbourhoods, steps to Locke Street's cafés, boutiques, and parks, 7 Homewood Ave is more than a home - it's a lifestyle, a workspace, and an investment in one of the city's most vibrant communities. RSA. (id:61852)
RE/MAX Escarpment Realty Inc.
60 - 72 Stone Church Road W
Hamilton, Ontario
This 1800 plus sqft townhome with garage has been completely updated & is located in a private well kept community. 4 bedrooms, 3 bathrooms, & located in a quiet back corner of the complex! Situated close to schools, shopping, amenities & hospitals. With three stories above grade, this spacious modern townhouse offers plenty of living space. The first floor features an open concept design, with a spacious family room, sliding doors to the outdoor patio area, updated 2pc bath and direct access to the house from the attached garage, no carpeting here! On the second storey you will find a bright open concept living space with a large living room ft. a walkout to a second-storey balcony, separate dining room, updated eat-in kitchen & laundry is located on this floor as well. The third storey of the townhouse offers 3 good size bedrooms & 2-FULL bathrooms, including a primary bedroom with a 4pc ensuite bathroom & two closets. The private backyard is perfect for relaxing and enjoying the outdoors. With its great location, spacious interior, & fantastic features, this townhouse is a must-see for anyone looking for a great home in Hamilton! (id:61852)
Cityscape Real Estate Ltd.
28 - 515 Winston Road
Grimsby, Ontario
**MUST SEE*** VIDEO TOUR BELOW*** Experience the lakeside lifestyle on Lake Ontario. If you love sunset walks by the water, weekend picnics at the beach, this freehold townhome is situated a short walk away from Grimsby on the Lake. Minutes to boutique shops, cafés, and restaurants, you'll always have something to do when the weekends arrive. Take a short drive to explore local wineries, farms, and 50 Point Conservation Area & Marina for the perfect day trip escape. This thoughtfully designed 1,320 sq. ft. home begins on the Main floor with a flexible space that can serve as a home office, media room, or hobby area. On the second level, the kitchen is appointed with timeless granite countertops, a breakfast island, and stainless steel finishes, a practical layout for busy mornings. The open dining and living area features hardwood floors and a covered balcony, creating an inviting atmosphere ideal for meaningful moments with family and friends. The third level offers two bedrooms, a 4-piece bath, a versatile den, and the convenience of upper-level laundry. With the lake as your neighbour, this home offers the perfect blend of comfort, community, and everyday convenience. **This is a freehold property with a road fee of $95/month** (id:61852)
Exp Realty

