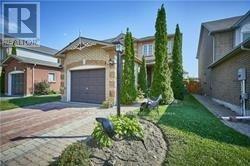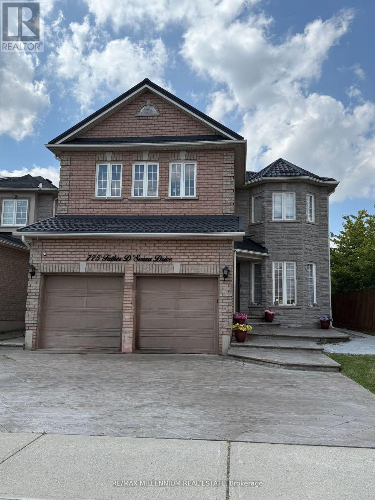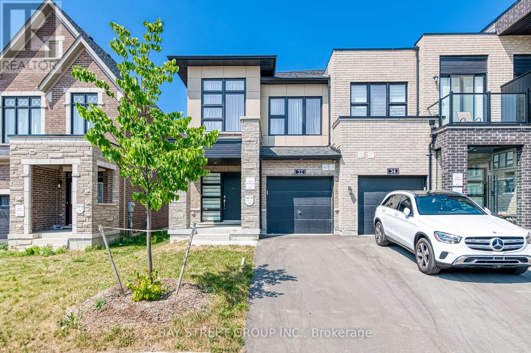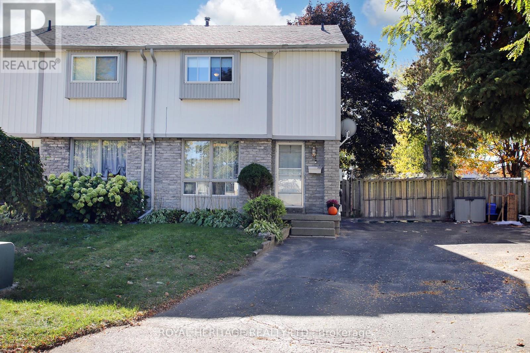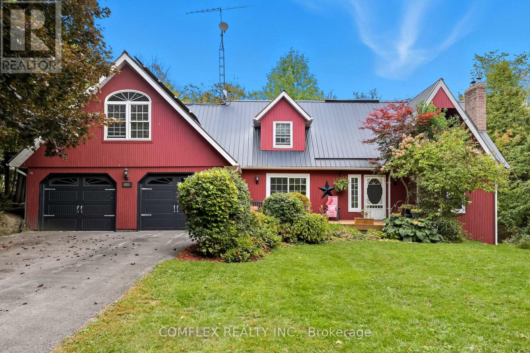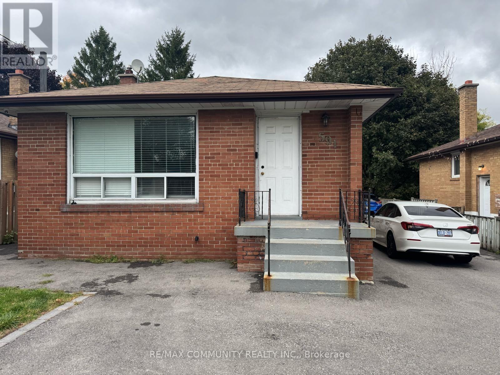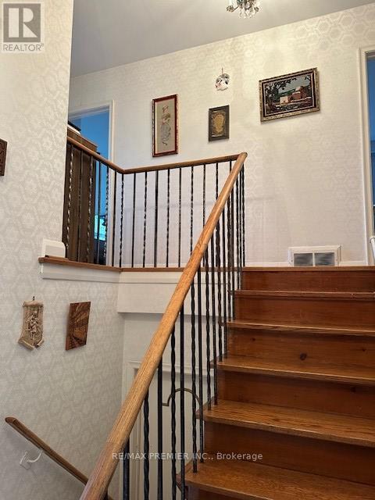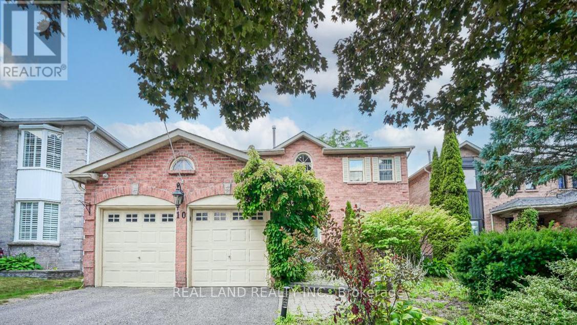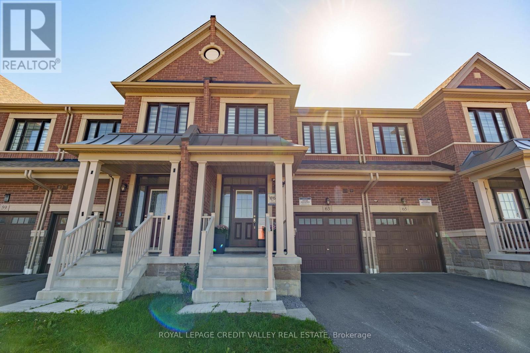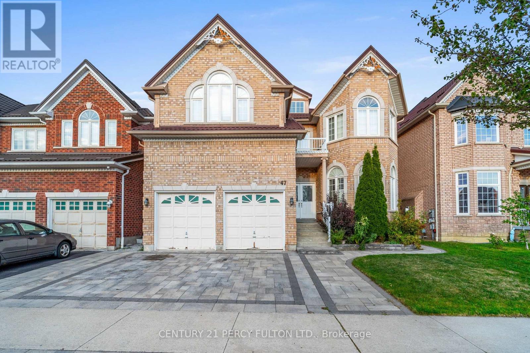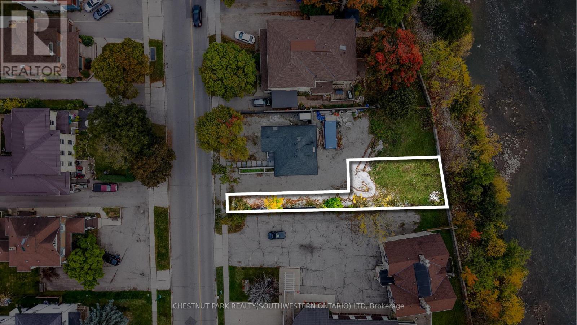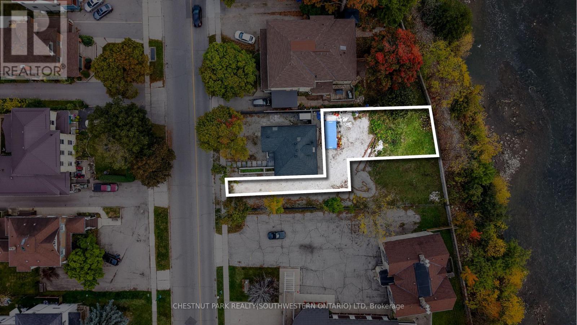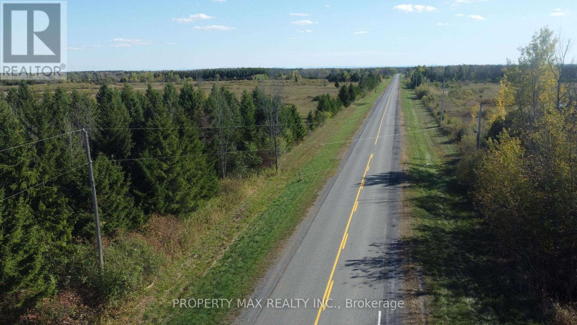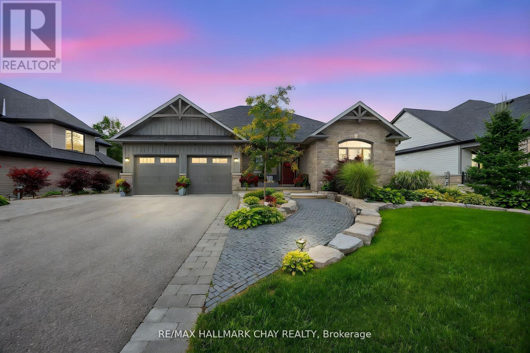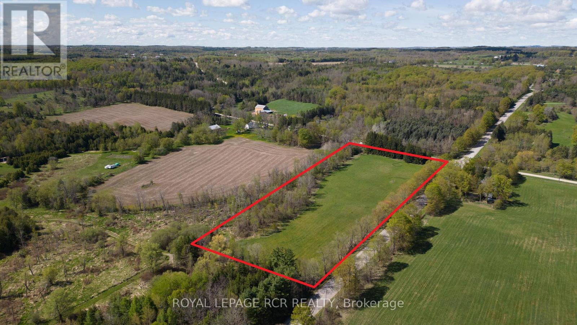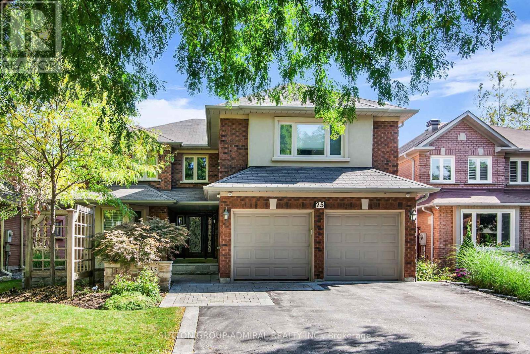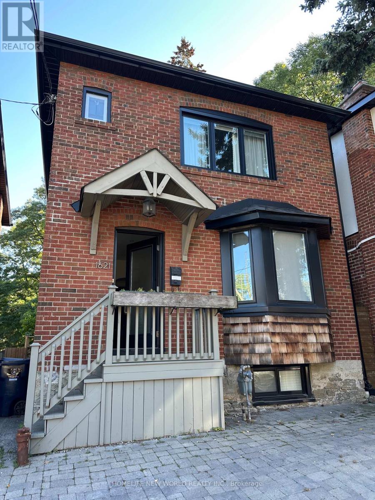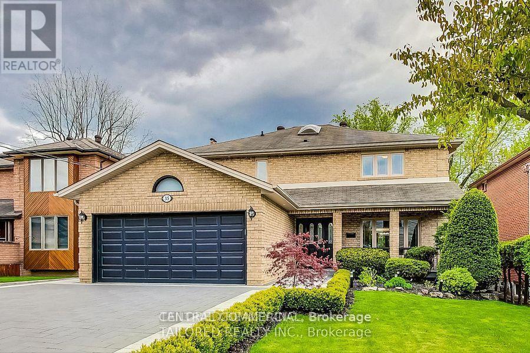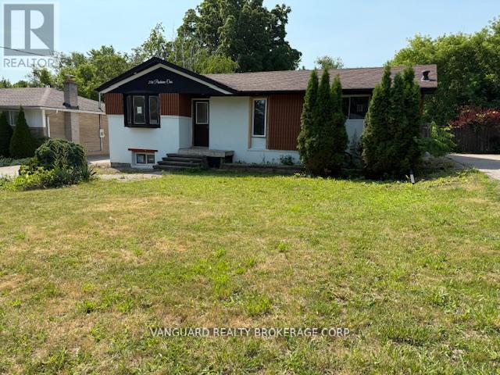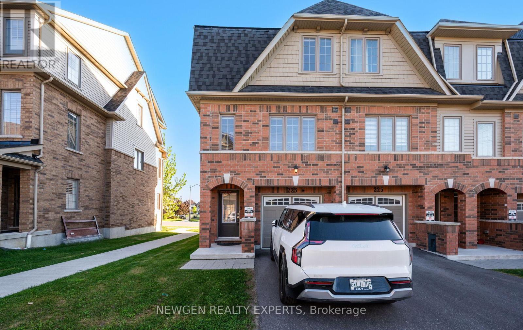5 Hearthstone Crescent
Clarington, Ontario
This cozy single-family home features 1 bedroom and 1.0 bathroom, perfect for anyone looking for a peaceful retreat. Nestled in the serene neighborhood of Hearthstone Crescent, Clarington, this property offers both comfort and convenience. With its inviting atmosphere and prime location, this home is a true gem waiting to be discovered. (id:61852)
RE/MAX Ultimate Realty Inc.
Bsmt - 775 Father D'souza Drive
Mississauga, Ontario
Location! Location! BASEMENT ( APT 2) In Highly Desirable Heartland Neighbourhood. Spacious,Bright & Beautifully Kept. Hardwood Floors Throughout. Eat-In Kitchen W/ Walk Out To PrivateYard. Large Bedrooms WITH CLOSET. Close To Parks, Golf, Go Station, Public Transit, Schools,Shops At Heartland Town Centre & Much More! Parking available.Utilities All Inclusive (id:61852)
RE/MAX Millennium Real Estate
32 Jessica Antonella Street
Markham, Ontario
Stunning Approx. 1-Year-Old Traditional Freehold End Unit Townhouse in Prestigious Angus Glen! This bright and spacious 3-bed, 3-bath home offers over 2,000 sq ft Living Space, flooded with natural light from large windows. Enjoy 9 ceilings, hardwood floors throughout, and a stylish modern kitchen with quartz counters and stainless steel appliances. The primary bedroom boasts a 5-pc Ensuite with sinks, standalone tub, frameless glass shower, and walk-in closet. Enjoy the convenience of direct access from the garage and custom made blinds tailored to window. Top-Ranking Schools Buttonville Public School and Pierre Elliott Trudeau High School, Steps to Golf, Parks, Malls. Close to Hwy 404/407. No POTL fees! (id:61852)
Bay Street Group Inc.
205 Northminster Court
Oshawa, Ontario
Discover the Charm of this North Oshawa's much desired Centennial Neighborhood. This 3+1 Bedroom 2 Storey Semi Detached Home is on a much desired Court Location, with a Large Pie Shaped Lot Backing onto Russett Park. The Main Flr Living Rm with Fireplace and a Sliding Glass Walk-Out to a Newer Wood Deck. Upstairs You'll Find Three Bedrooms and a 4pc Bathroom. Partly Finished Basement Offering a Potential Recreation Room and a 4th Bedroom. Conveniently located near Sunset Heights School, Durham College, Ontario Tech University, Parks, Shopping, and Transit, Recent Updates include New Furnace/CAC in May of 2024,and New Appliances in 2025 and Updated Breaker Panel. (id:61852)
Royal Heritage Realty Ltd.
439 Fralicks Beach Road
Scugog, Ontario
Tucked away in a sought-after Lake Scugog community, this striking custom-built home combines elegance, space, and privacy all just minutes from Port Perry. With captivating curb appeal and a layout designed for flexibility, this property truly has it all.Inside, you'll find a bright, open-concept kitchen outfitted with granite countertops and stainless steel appliances, flowing seamlessly into a cozy family room . Two separate staircases lead upstairs, where four generous bedrooms and a dramatic loft with vaulted ceilings (perfect as a home office or studio) await. The primary bedroom includes a walk-in closet with a barn door, a semi-ensuite bath, and its own private balcony ideal for soaking in sunset views over the lake.Downstairs, the fully finished walkout basement offers exceptional potential for in-law or multi-generational living. It features a spacious rec room with a wood-burning fireplace, a fifth bedroom, and a full 3-piece bathroom plus a separate entrance from the garage for added privacy.Set on a large, private lot that backs onto mature forest, the backyard is a true retreat with an in-ground pool, hot tub, and tranquil pond. The oversized driveway accommodates up to 8 vehicles in addition to the attached double garage.Whether you're looking for a peaceful lifestyle close to nature, or a spacious home to share with family, this exceptional property delivers. All within easy reach of lake access, local shops, restaurants, and downtown Port Perry. (id:61852)
Comflex Realty Inc.
361 Spring Garden Avenue
Toronto, Ontario
Unrivalled Elegance Nestled Custom Built Home With Rare Huge Lot 100 Ft X 190 Ft On Quiet Spring Garden! Land Value Alone Worth 4.5M Plus! Executive Home To Settle Your Family In Award Winning Willowdale East Community With Amazing Neighbours. Top Quality & Workmanship From Top To Bottom. Exceptional Layout With Graciously Proportioned Principal Rooms. Natural Stone Marble Floor&Custom Doors Throughout Entire Main & 2nd Floor.Original Owner, 10 Ft. On Main Fl, 9 Ft. On 2nd Floor & Bsmt. Grand Cathedral Skylight Foyer. Custom Gas Fireplace With Chiselled Stone Mantel. Chef-Inspired Dream Kitchen Open To Breakfast Area With Custom Built-ins, Centre Island and Top of the Line Appliances. Main Floor Library and Laundry. Second Floor 5 whole ensuites Bedrooms. Primary Bedroom Retreat Features a Luxurious 10 Piece Ensuite, His+Hers WICs, Open Concept Seating Area&track lighting. Opulent Lower Level Featuring a Large Recreation Room Complemented with a Built-in Bar, Sauna room+Four Guest Rooms With A 4 Piec&2 piec Baths.Walkup Backyard Oasis Boasting Expansive Wood Deck. Reserved Space For Elevator, Interlocking Brick Circular Driveway with 3 Garages Parking& Driveway Parking 10 Cars+. Best schools rank: Hollywood Public (1/3064),Ear Haig Secondary (21/739).. **EXTRAS** Ultra Electric Range, B/I Oven, B/I M'wave, B/I Dw, Branded Fridge, W/D, All Wndw Cvrgs, All Crystal chandeliers(worth 40-50k each), Elf's, Two Staircases, Two Furnances(22'), CAC, 2 Hwt (R), Alrm, Auto sprinkler system,B/I bar, Gdo & Rem. (id:61852)
Mehome Realty (Ontario) Inc.
Lower - 591 Harmony Road S
Oshawa, Ontario
STUDENTS are welcome. This property is conveniently located close to shopping plazas and grocery stores, just off the Harmony Road interchange, in a future development area. The basement unit does not include the 3 bedrooms in the main floor, as the laundry area in the basement is shared. The main floor unit, featuring three bedrooms and one bathroom, is also available for rent at $ 2,650 PLUS 60% UTILITIES. (id:61852)
RE/MAX Community Realty Inc.
55 Overbrook Place
Toronto, Ontario
Bedroom For Rent With Shared Bathroom and Shared Kitchen (Strict Dietary Restrictions). This Furnished Bedroom is Located On the Upper Floor Of This Charming, Clean, Smoke Free and Pet Free Sidesplit Home In This Very Desirable Neighborhood. The Bright Bedroom Overlooks the Backyard. The Prospective Tenant Shall Share The The Space With The Owner of The Home. Looking For A quiet Individual (Female) Who is Either A Student Or Holds A Job (With Regular Business Hours) Or Both. No Pets & A Non Smoker. (id:61852)
RE/MAX Premier Inc.
10 Timpson Drive
Aurora, Ontario
Welcome to 10 Timpson Dr Aurora, a rare opportunity on one of Aurora's most desirable and quiet local-traffic streets. This beautifully updated house is just 2 mintus walk to Aurora High school & 2 mintus drive to supermarket, Very convenient location.Large Kit With W/O To West Facing Yard. Formal Liv & Din Rms. Family Rm With Fireplace. Hardwood Flooring T/Out Main & Second Levels. Lower Level Offers a large living room,2 Bedroom, 3-Pc Bathroom for the tenant.This is an extremely rare opportunity to live in a beautiful home with sunset and skyline views that must be seen! Utilities are extra. Tenant to look after lawn/grounds maintenance, weed control, snow and ice removal. (id:61852)
Real Land Realty Inc.
63 Laing Drive
Whitby, Ontario
Step into luxury living with this executive Great Gulf townhome in sought-after Whitby. Just 3 years new, this rare Sage model is one of the community's largest townhome layouts, offering 3+1 bedrooms, 4 baths, a finished basement with huge above grade egress window, and a stunning 2nd floor loft, a builder upgrade designed for flexibility. The main floor impresses with gleaming hardwood floors, a gorgeous full hardwood staircase, soaring 9 ft ceilings, and a bright open-concept design perfect for entertaining. The modern kitchen boasts a large island, stone counters, stainless steel appliances (including gas range & range hood), full-height cabinetry, and flows seamlessly to a spacious living area and backyard with gazebo. Convenience is built in with main floor laundry & inside garage access.Upstairs, the primary suite is a retreat with his-and-hers closets, zebra blinds, and a spa-inspired ensuite featuring a glass shower & soaker tub. Two additional generous bedrooms share a 4-pc bath, while the loft offers endless possibilitieshome office, media lounge, or easily converted to a 4th bedroom.The fully finished basement expands your living space with high ceilings, a large rec room, above-grade window, and stylish 4-pc bath, the den space can easily be converted to a 4th bedroom for larger families. Enjoy peace of mind with upgrades including ERV/HRV system, AC, humidifier, garage door opener w/keypad, EV Charger rough-in, and much more. This gorgeous executive home is located close to Lakeridge Health Centre and just minutes from Hwy 412/407/401, schools, shops, and parks. It offers both luxury and lifestyle, with Brooklin Community Park and nearby trails to explore, plus shopping, dining, & top schools close at hand. This is more than a home its a statement of success, designed to impress today and reward you tomorrow. Do not miss this opportunity to own one of Whitbys premier townhomes! Amazing property still covered under Tarion Warranty DO NOT MISS THIS! (id:61852)
Royal LePage Credit Valley Real Estate
Royal LePage Credit Valley Real Estate Inc.
47 Winterton Way
Ajax, Ontario
Welcome to Never Lived * Brand New Legal 2 Bedroom 1 Bathroom Apartment in Sorted Neighbourhood of North West Ajax. Vinyl Floor Throughout * Potlights * Ensuite Laundry * Spacious rooms * Lots of Natural Light * Walking Distance From French Immersion & Public Schools, Golf Course, Shopping , Fitness Centre , Parks & More. (id:61852)
Century 21 Percy Fulton Ltd.
205 - 508 Wellington Street W
Toronto, Ontario
Discover a rare opportunity in the heart of King West, offering the perfect blend of comfort, style, and functionality. This 974 sq. ft. commercial suite features a bright, open-concept layout complete with a private kitchenette, individual washroom, dedicated storage, and cozy modern furnishings - including a TV for presentations or relaxation.Step outside to your own exclusive 440 sq. ft. terrace - perfect for team breaks, client meetings, or casual gatherings - complete with a BBQ and outdoor seating area that creates an inspiring extension of your workspace.This fully gross, all-inclusive lease covers hydro, water, property taxes, and maintenance, offering effortless budgeting and peace of mind. Simply move in and focus on your business.Ideal for a quiet, professional AAA tenant seeking a boutique office space that impresses both staff and clients.Located in one of Toronto's most desirable neighbourhoods, surrounded by trendy cafés, restaurants, and transit. (id:61852)
Right At Home Realty
3 - 67 Grand Avenue N
Cambridge, Ontario
Discover an outstanding opportunity to build in one of Cambridge's most sought-after neighbourhoods, offering an incredible view of the Grand River. This premium lot, zoned R5(CO), is ideally situated in the vibrant Galt Urban Core-a community celebrated for its heritage charm, walkable amenities, and growing demand for quality housing.Included in the supplements are architectural drawings for a stunning 2,400 sq. ft. home, providing inspiration for your dream build or investment project. Hydro and gas services are available at the lot line, minimizing upfront servicing costs and streamlining the building process.Enjoy the best of both worlds: a peaceful residential setting just steps from the Grand River, while being within easy walking distance to downtown shops, restaurants, schools, parks, and public transit. With the area experiencing exciting revitalization and steady growth, this property represents a prime opportunity for builders, developers, or anyone ready to create a custom home in a character-filled and highly desirable community. (id:61852)
Chestnut Park Realty(Southwestern Ontario) Ltd
2 - 67 Grand Avenue N
Cambridge, Ontario
Discover an outstanding opportunity to build in one of Cambridge's most sought-after neighbourhoods, offering an incredible view of the Grand River. This premium lot, zoned R5(CO), is ideally situated in the vibrant Galt Urban Core-a community celebrated for its heritage charm, walkable amenities, and growing demand for quality housing.Included in the supplements are architectural drawings for a stunning 2,400 sq. ft. home, providing inspiration for your dream build or investment project. Hydro and gas services are available at the lot line, minimizing upfront servicing costs and streamlining the building process.Enjoy the best of both worlds: a peaceful residential setting just steps from the Grand River, while being within easy walking distance to downtown shops, restaurants, schools, parks, and public transit. With the area experiencing exciting revitalization and steady growth, this property represents a prime opportunity for builders, developers, or anyone ready to create a custom home in a character-filled and highly desirable community. (id:61852)
Chestnut Park Realty(Southwestern Ontario) Ltd
Na Aultsville Road
South Stormont, Ontario
Presenting a rare and strategic land development opportunity on the west side of Aultsville Road, south of Highway 401. This expansive vacant parcel is not merely a lot; it is a prime candidate for a lucrative subdivision, with the potential to create three distinct residential lots, offering an exceptional return on investment. While the Township of South Stormont would need to verify any formal proposal-a process subject to review from the County, Township, and Provincial agencies-the foundational metrics are compelling. The property boasts a massive 84-metre frontage, providing more than enough width to comfortably accommodate a multi-lot plan that far surpasses the 30-metre minimum required for a single dwelling. This is a chance to acquire a significant asset that can be developed in phases: build your own custom dream home on one lot while securing future value with the others. The property is officially deemed developable now (as per Reference Plan 52R-6446) and is sold on an "As Is, Where Is" basis to facilitate a straightforward transaction. We believe in transparent empowerment: preliminary GIS mapping suggests unevaluated, non-regulated wetlands, and its location within the MTO influence area requires a standard land use permit for development. For the visionary investor or the builder looking to maximize assets, this is a standout prospect that blends immediate potential with long-term growth. Seize this chance to lead a strategic development-due diligence is highly encouraged to capitalize on this exceptional possibility. (PIN 602470139) (id:61852)
Property Max Realty Inc.
127 High Bluff Lane
Blue Mountains, Ontario
Welcome to 127 High Bluff Lane, with over 3,000 sq ft of finished, exceptionally built, space. This raised bungalow is located on one of Thornbury's most sought-after private lanes. Perfectly positioned within walking distance to downtown and the waterfront shores of Georgian Bay. Set on a beautifully landscaped 162' x 81' lot backing onto green space and the Georgian Trail with no rear neighbours, this contemporary home is a true sanctuary. Enjoy the best of the area's amenities just minutes away: Lora Bay Golf Club, Christie Beach, downtown shops, dining, and only 15 minutes to Blue Mountain Village skiing and attractions. Step inside to discover a light-filled interior with vaulted ceilings, dazzling light fixtures, and built-in Bose speakers in the open-concept living and dining areas. Oversized windows flood the space with natural light, while a gas fireplace & custom stone surround creates a warm, ambiance. The chefs kitchen is a showstopper, high-end appliances, combination built-in wall oven, modern finishes, and two walkouts to the private backyard oasis, perfect for entertaining. This home features two luxurious primary suites on the main level, each with generous walk-in closets and spa-inspired ensuite bathrooms, one of which offers a luxurious 5 piece with soaker tub.The fully finished basement expands the living space with a large recreation area, wet bar, second gas fireplace, space for a pool table, and two additional bedrooms served by a 4 piece bath with heated floors, plus ample storage throughout. The lower level is ideal for additional guest space, in-laws or older children. Oversized, heated double car garage with inside access is perfect for all the toys, storage, hobbies or hang out space. Outdoors, enjoy cobble stone paths, show stopping armour stone, unilock patios, hot tub, and of course, a tree lined walking trail. The peaceful, forested surroundings offer a retreat-like setting, yet its just steps from all Thornbury has to offer. (id:61852)
RE/MAX Hallmark Chay Realty
Pt Lt5 Concession 8
Mono, Ontario
Build your dream home on this fabulous 7.28 acre property just minutes to Town, ski hills, wineries and all of the amazing perks of Country living. This beautiful property features a beautiful treed backdrop, and tributary of the Humber River meandering through the south boundary. Within steps of the Bruce Trail and located on a paved road, just minutes from major arterial roads, this property is ideal for commuters, and surrounded by the beauty of farms and estate homes. (id:61852)
Royal LePage Rcr Realty
25 Grenadier Crescent
Vaughan, Ontario
Welcome to 25 Grenadier Crescent - an executive home located in the highly sought-after and picturesque neighbourhood of Beverley Glen! Enjoy your own backyard oasis featuring a custom inground pool with waterfall, built-in gas BBQ, fridge, and a convenient 2-piece outdoor bathroom. Step into a grand foyer. The eat-in, family-sized kitchen includes stainless steel appliances, granite countertops, an island, and walk-out to the yard - perfect for a large family. A true entertainer's dream with a large combined living/dining area and a cozy family room with fireplace and a spacious office. Main floor laundry includes a large closet and direct garage access. The primary suite features a 5-piece ensuite and two walk-in closets. All bedrooms are generously sized with double closets and large windows. The upper level offers three full bathrooms. The sprawling finished basement includes a large bedroom, home gym, 3-piece bath, and multiple storage rooms. Professionally landscaped front and back yards. Gleaming hardwood floors, pot lights, and bright, airy spaces throughout. Additional features include two fireplaces, custom built-ins, ample storage, and a 200-amp electrical panel. (id:61852)
Sutton Group-Admiral Realty Inc.
76 Orleans Circle
Vaughan, Ontario
Prestigious Cold Creek Estates! Model home fully upgraded with high end finishes and tons of upgrades approx. 4800 sqft of living space. 4+2 Bedrooms, 4+1 Bathrooms and finished basement ideal for in-law accommodation or potential rental income. This beautiful cul-de-sac community is surrounded by multimillion 3 car garage homes. Exceptionally Bright Living Space, B/I Speakers and Sound system. Coffered Ceilings & Pot lights Galore! Gorgeous Kitchen W/Extended Upper Cabinets, with custom Backsplash, Granite Countertops. Custom Wrought-Iron Pickets Lead Upstairs To 4 Bedrooms. Master Suite Feat. W/I Closet, Large Sitting Area & Spa-Like 5Pc Ensuite. Head Downstairs To Finished Basement W/Huge Rec Rm W/Above Grade Windows, 5th Bedroom & 3Pc Ensuite. ** Double Car Garage is equipped with two separate Level 2 EV charging outlets** . Heated Foyer floor & Master Bathroom, Sprinkler System, Pot Light Timers. New AC & New Furnace. Jenn Air Custom Appliances, Stove, Fridge, Dishwasher, Microwave, Range Hood. Laundry machines, BBQ Gas Outlet in the fully fenced backyard with retreat balcony. Basement includes fully functional kitchen with all appliances included, and provision for separate laundry. ** Must see the virtual tour ** Feature Sheet & Floor Plan (id:61852)
RE/MAX Premier Inc.
198 Romfield Circuit
Markham, Ontario
Welcome to this fully renovated residence tucked within the highly desirable Romfield neighbourhood of Thornhill/Markham. Designed with family living in mind, this spacious 4+1 bedroom, 4-bathroom home seamlessly combines style, comfort, and function. The upper level features four generously sized bedrooms, including a bright & airy primary retreat complete with a walk-in closet, private 2-piece ensuite, & a walkout to a large balcony overlooking the serene backyard. The heart of the home is the beautifully updated kitchen with luxurious Caesar stone countertops, New Cabinets and Appliances, flowing effortlessly into the open-concept living & dining areas. A separate family room offers warmth with its wood-burning fireplace & walkout to the sun-filled, south-facing yard. Perfect for both entertaining & everyday living, the backyard is complete with a sparkling inground pool & plenty of space for gatherings. Additional highlights include a main floor laundry room, double-car garage with parking for four more vehicles & no sidewalk to maintain in winter. The fully finished lower level provides exceptional versatility with a spacious recreation room, spa-inspired bathroom & the potential for an in-law suite. Great pride of ownership shines through with recent updates including: roof (2013), furnace & A/C (2016),fence (2017), deck (2022), pool liner (2022), garage door & remotes (2023), driveway (2024), new washer/dryer, fridge, stove, built-in dishwasher (2024).Ideally situated close to top-rated schools within walking distance to Thornlea Secondary along with parks, shopping, public transit & major highways, this home offers unmatched convenience in a sought-after location. A rare opportunity to own a move-in ready family home in one of Thornhills most established communities this one wont last! Show & sell with confidence. (id:61852)
Royal LePage Real Estate Services Ltd.
1621 Mount Pleasant Road
Toronto, Ontario
Professional Renovated Detached House with 3 Bedrooms and 2 Washrooms At Lawrence Park Community. Walk To Subway, Top Schools (Public And Private), Parks, Shops, Restaurants, Amenities, And A Quick Drive To The Highway. Beautiful Bay Window At Living Room, High End Hardwood Floor, Pot Lights Through Out And Chef Kitchen With Viking Appliances. (id:61852)
Homelife New World Realty Inc.
35 Mackay Drive
Richmond Hill, Ontario
Professionally Renovated and Modernized Home Inside And Out (2023). New New New (Kitchen, Stairs, Appliances, Doors and Trim, Flooring, Lighting, Laundry, Patio Door,). All Windows have been updated. A/C replaced May 2024. New Stone Driveway, Walkway & Outdoor Patio. New Front Railways & Hand Cut Stone In Front Porch. Water Waterproofing (2024) & New Front Awning (2022). Desirable South Richvale with multi-million dollar homes. Close proximity to top rated schools, library, hospital, parks, Highway 407 and Yonge Street shopping. Future Yonge Subway Extension. (id:61852)
Central Commercial
206 Parkview Crescent
Newmarket, Ontario
Fully Renovated Detached Bungalow- Turnkey Investment opportunity! This beautifully upgraded home is a rare find offering 3 self-contained units with 3 separate entrances- ideal for investors or multi-generational families! Situated on a generous 60x121 ft lot. The main level features 4 spacious bedrooms, a bright living room with large picture windows, and a stunning family room with skylight that fills the space with natural light. The basement offers 2separate units, each with 2 bedrooms and private entrances- perfect for strong rental income. A long driveway accommodates parking for up to 3 vehicles, ideal for tenants or extended families. The backyard backs onto a peaceful ravine, offering privacy and a natural setting. Located just minutes walk to Yonge Street, Davis Drive, and Upper Canada Mall, with easy access to transit, schools, parks, and shopping. RENTAL INCOME: $7,250 + utilities for 3 units (main floor + 2 basement units). Seller is open to selling a 50% interest in the title and sharing50% of the rental income, as an option for interested buyers. (id:61852)
Vanguard Realty Brokerage Corp.
223 Royal Northern Path N
Oshawa, Ontario
*Newly built ( 3 year old) Corner Unit Townhouse* Feels like a Semi-Detached , Located in a Highly Sought After & Prestigious North Oshawa Community Of Windfields Farms. Main Floor boasts 9Ft Smooth Ceilings, Laminate Floors, A Modern Open Concept Kitchen with Centre Island, Beautiful Granite Countertop , Double Sink & Wonderful Kitchen Cabinetry and Stainless Steel Appliances. Spacious Family Room and a Breakfast/Dining Area. 3 Bedrooms, 3 Washrooms with a Bright Above Ground Rec Room/Home Office. Main Bedroom on upper floor with Four Piece Ensuite Featuring A Huge Glass Enclosed Shower and a Oversized Soaker Tub. Minutes away from all the Amenities, Plaza, Schools, Costco, Shopping, Durham College, Ontario Tech Univ and easy access to highways. (id:61852)
Newgen Realty Experts
