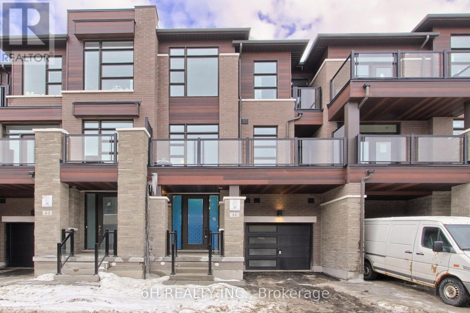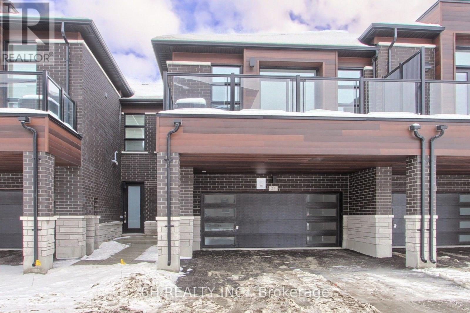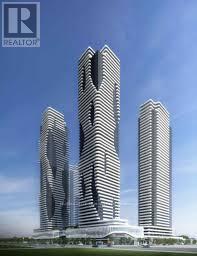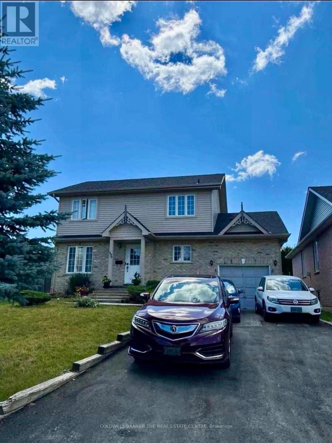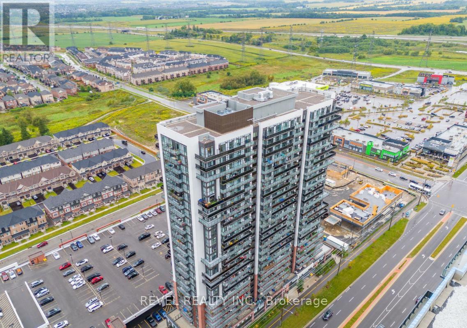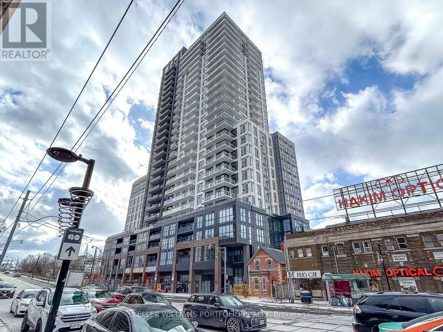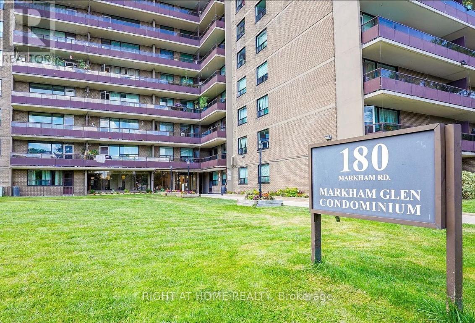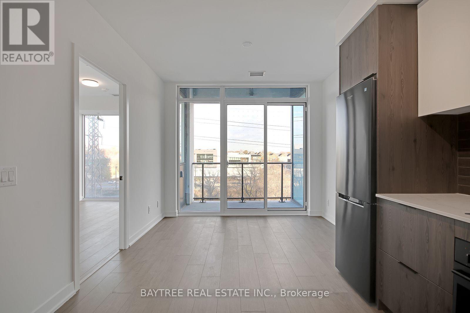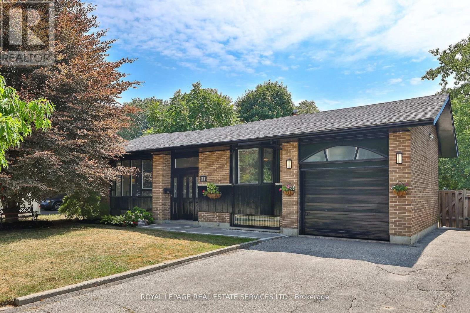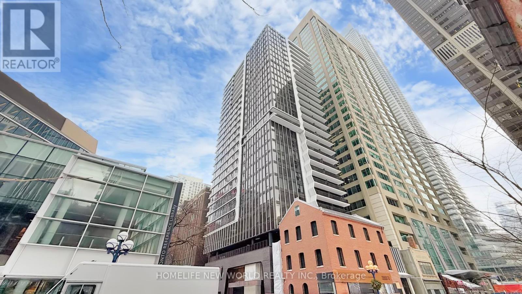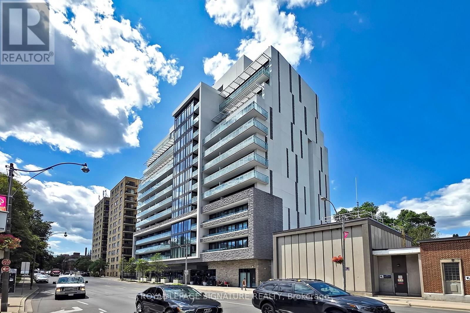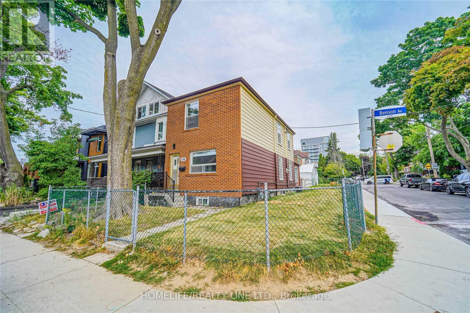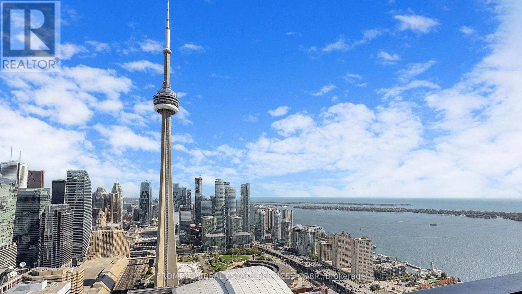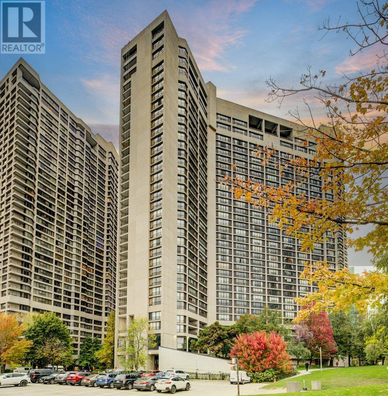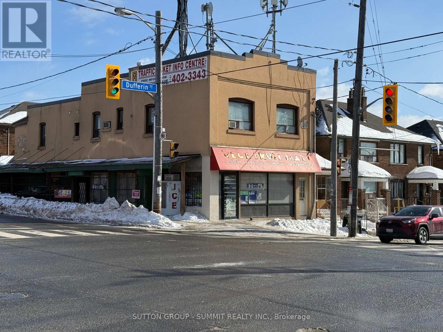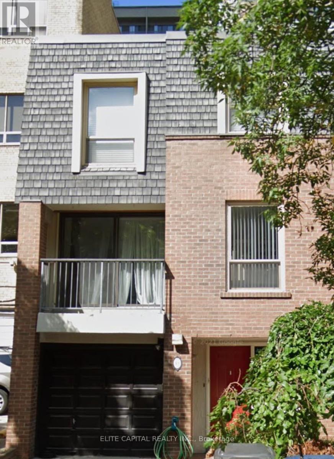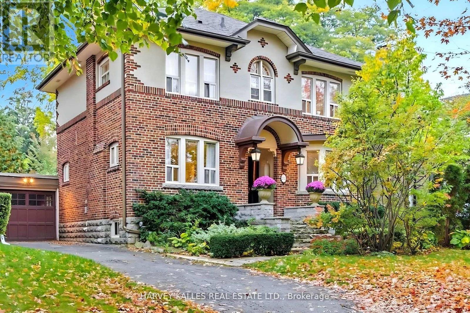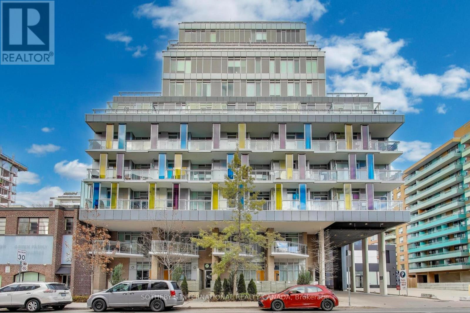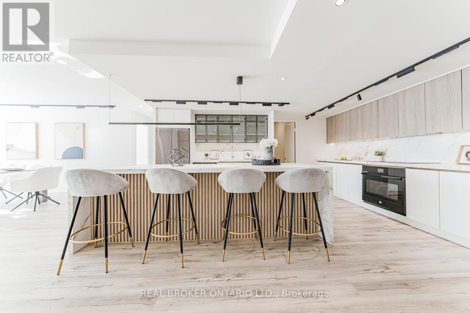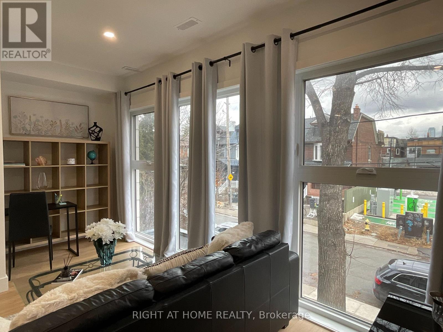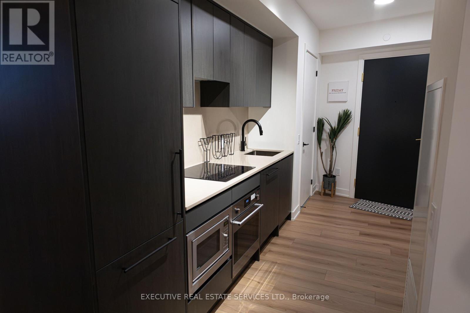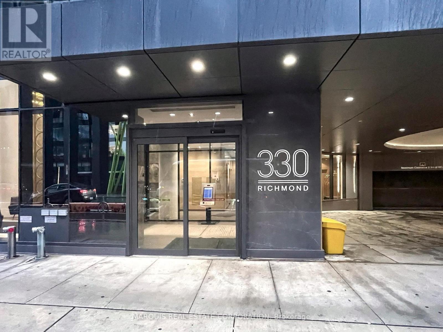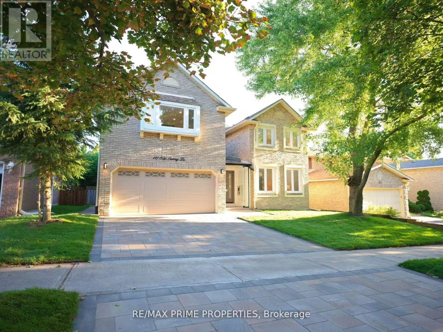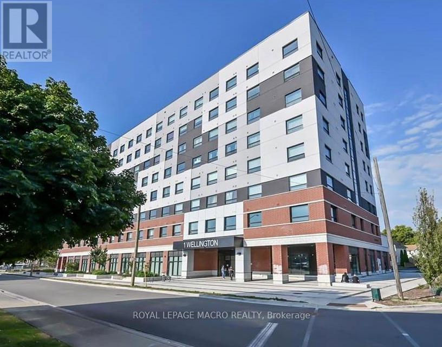Lot 29 - 46 Harold Wilson Lane
Richmond Hill, Ontario
Live Beyond Ordinary in Townsquare: A Masterpiece of Modern Luxury by OPUS Homes. This stunning 3-storey townhome by the BILD Builder of the Year (2024 & 2021) offers unparalleled curb appeal and a meticulously upgraded interior. Experience a completely carpet-free home featuring Tier 3 "Asheville Oak" laminate throughout all levels. The chef-inspired kitchen is a showstopper, boasting two-tone "Vermont Black" cabinetry, a decorative contemporary hood with a 500 CFM fan, and premium Darton Quartz countertops. The space is finished with an upgraded Silgranit sink, Moen matte black faucet, and a sleek 4x16 Soho Canvas White backsplash. Throughout the home, 9' ceilings and 8' tall doors are accented by upgraded matte black hardware and a custom lighting package, including LED pot lights in the Great Room and kitchen. The spa-like principal ensuite is fully upgraded with 1" hexagon mosaic shower flooring, while Ensuite 2 also features premium 12x24 tiles and upgraded cabinetry. Thoughtful architectural details like the Windsor Oak handrails with iron pickets complement the triple-glazed windows and eco-conscious features, including a solar panel conduit, fresh home air exchanger, and EV rough-in. Embrace the OPUS lifestyle in this future-proofed, designer-finished home! (id:61852)
6h Realty Inc.
Lot 18 - 23 Harold Wilson Lane
Richmond Hill, Ontario
Live, Work & Thrive in Richmond Hill's prestigious Townsquare! This brand-new, 2-storey live/work townhome by OPUS Homes-BILD Builder of the Year (2024 & 2021)-perfectly blends professional utility with sophisticated residential living. The ground-floor studio is designed for a seamless business presence, featuring soaring 12' ceilings, upgraded 20x20 foyer tiles, and a custom-modified layout that includes an optional shower in the studio bath. Experience a carpet-free environment throughout the entire home, finished with premium Torly's Branson Oak laminate. The main living level boasts 9' ceilings and a chef-inspired kitchen complete with 130cm elongated upper cabinets, a 650CFM chimney hood fan, and stunning Linen Cream Quartz countertops with a 1.5" mitered edge. High-end details abound, from the vertically stacked 2x10 backsplash to the Moen Align fixtures and upgraded LED pot lights throughout the Great Room and halls. Retreat to a spa-like principal ensuite featuring upgraded penny mosaic shower flooring and designer cabinetry. Future-proofed for modern life, this home includes a solar panel conduit, a fresh home air exchanger for optimal air quality, and a rough-in for an electric car charger. Own a masterpiece of craftsmanship and sustainability in the heart of Townsquare! (id:61852)
6h Realty Inc.
1715 - 8 Interchange Way
Vaughan, Ontario
Beautiful Never live in 1+1 unit in Grand Festival Tower C, conveniently located in Vaughan Metropolitan Centre And Den with door can be 2nd bedroom. Spacious 541 Sq Ft Interiors plus A 53 Sq Ft Balcony with west facing view to enjoy the beautiful sunset! Bright, Modern And Comfortable living. Open Kitchen, Quartz Counters And Integrated Appliances, combined with living area with Floor-to-ceiling Windows walkout to open balcony. Have Access To Amazing Amenities Including Concierge, Fitness Centre, Saunas, Hot/cold Plunge, Outdoor Terrace With Bbqs, Pet Spa, Business Lounge And Entertainment Spaces- Enjoyable Everyday Living like in a resort while take advantage of the city center convenience. Just Steps From Transit ,The Vmc Subway Station, Viva, Yrt, As Well As Zum Transit + minutes Drive To Highway 407 And 400! Restaurants, Shopping And Entertainment Are Also at door step (id:61852)
RE/MAX Elite Real Estate
Bsmt - 494 Cody Crescent
Newmarket, Ontario
Welcome to this freshly painted 2 bed, 1 bath basement apartment located in a quiet, family-friendly neighbourhood in Newmarket. This beautifully maintained space offers a warm and inviting atmosphere with plenty of recessed lighting that fills the home with brightness throughout. Enjoy a thoughtfully designed layout featuring a spacious living area, a functional kitchen, and two comfortable bedrooms - perfect for small families, couples, or professionals seeking a cozy home. Step outside to enjoy access to the backyard, a great spot to relax or unwind after a long day. Conveniently located close to schools, public transit, shops, grocery stores, and all major amenities, this location makes daily living effortless. One parking spot is included for your convenience. (id:61852)
Coldwell Banker The Real Estate Centre
1720 - 2550 Simcoe Street North Street
Oshawa, Ontario
Welcome To This Modern High Floor Condo Unit With A Functional Bright Layout Perfect. This One Bedroom, One Bathroom Unit Offers A Bright Open Concept Layout Boasts Stunning Views & A sleek, Contemporary Design With A Well-Appointed Kitchen, Spacious Living Area & A Comfortable Bedroom. Conveniently Situated In North East Oshawa Being A Walking Distance To Shopping, Dining, Schools, Costco, Transit (GO Bus & Durham Transit), And Easy Access To Hwy 407. This Newly Built Condo Features Fantastic Amenities Such As A Theatre Area, Lounge & Party Room, Outdoor Terrace & BBQ Area, Dining Room, Fitness Centre, Pet Washing Station, & MUCH MORE! Ideal For Anyone Looking For A Vibrant Urban Lifestyle In A Growing Community! (id:61852)
RE/MAX Hallmark First Group Realty Ltd.
615 - 286 Main Street
Toronto, Ontario
Stunning 3 bedroom w/ 2 bath corner unit featuring one of the larger terrace in the building w/breathtaking views of Toronto's skyline. Sun-Filled Open Concept Layout. Bright and spacious with clear views. Primary bedroom w/ ensuite bathroom. Building amenities include: Amenities Include Gym, Party Room, Yoga Studio, Technology Lounge, Etc. Located in Prime vibrant neighborhood steps to Main subway Station, Danforth GO, shops, restaurants and cafes. Short drive to The Beaches, Woodbine Park, and Taylor Creek Trail. (id:61852)
Keller Williams Portfolio Realty
819 - 180 Markham Road S
Toronto, Ontario
Beautiful,spacious two bedroom and two bath condo in a well sought area in scarborough village. large north facing balcony,large master bedroom walkin closet and a washroom.plenty of storage space and large windows.building amenities include outdoor pool,playground party room Laundry,Exercise room,sauna.Steps to public transport,Grocery stores and shopping mall are nearby.Ten minutes drive to Kennedy subway and a walking distance to eglinton go station. (id:61852)
Right At Home Realty
407 - 5 Defries Street
Toronto, Ontario
Welcome to RIVER and FIFTH, a building offering a blend of contemporary design, craftsmanship, and unrivaled convenience. Near to the vibrant communities that are Regent Park and Corktown, explore all that it has to offer in terms of nature, arts, community and convenience! Come check out these freshly finished units and make it your next home. Amenities pending completion - Co-working /Rec Spaces, Rooftop Lounge and Pool, Fitness Studio, Kids Area & more. Close to Queen, King, Corktown, 10 mins to Yonge St, quick access to Gardiner, Bayview, DVP, Lakeshore and more. Internet included! (id:61852)
Baytree Real Estate Inc.
45 Doonaree Drive
Toronto, Ontario
4 Plus 1 Bedroom Bungalow on a 60 Foot Lot on One Of This Neighbourhoods Most Sought After Streets! Family Friendly, And Tree Lined, This Large Family Home Is Ready To Go! Beautiful Updates, And Lots Of Square Footage, With An Oversized Lot That Will Suit This Investment Well Into The Future. Privacy Abounds In Your Wide And Deep Backyard, With Mature Trees, Your Own Pool, Fully Fenced Separate Yard Area For The Kids, Storage And More. Plenty Of Room For Family BBQs, With A Large Deck, Large Updated Kitchen, Living And Family Rooms With Size For Gatherings. Private Drive With Room For 4 Cars And One Additional In The Garage. The Main Level Is Complete With 4 Bedrooms And Two Bathrooms. The Primary Suite Offers A 2 Pc Ensuite, And Double Closets. Bay Windows In Both The Living And Dining Room Give This Home A Classic Feel. Large Lower Level With Oversized Family Room And Fireplace, A Fifth Large Bedroom, High And Bright Windows Give A Main Floor Feel. Plenty Of Storage, A Workshop And Large Laundry Utility Room. Nearby Shops At Don Mills, DVP/ 401, Minutes To Downtown, TTC And Highly Rated Schools, Pleasant Streets, Shops, Parks, Ravines, And Nature Trails Surround This Fabulous Opportunity For A Great Family Home In The Heart Of A Lovely Neighbourhood! (id:61852)
Royal LePage Real Estate Services Ltd.
1908 - 771 Yonge Street
Toronto, Ontario
Built By Renowned Builder Mekes, Don't Miss Your Chance on this Spacious and Modern 2 Bedroom Unit! Located at the Popular Corner Of Yonge & Bloor, the Unit Comes with High End Finishes and Workmanship. Unit Comes with Sleek Blinds, Double-Glazed Floor-to-Ceiling Windows, Bring in Abundant Natural Lighting Throughout the Day. Modern and Open Concept Kitchen Features a Gas Cooktop, B/I Appliances, Quartz Countertop, and a High Tech Stacked Washer and Dryer. Amenities Include A Pet Spa, Dining Room, Fireplace Lounge, Outdoor BBQ Area, And Much More! Steps To Manulife Centre, Upscale Yorkville, World-Class Shopping, 2 Subway Lines, Fine Restaurants, U of T, Queen's Park & Hospitals, Minutes To Toronto Metropolitan University & Eaton Centre (id:61852)
Homelife New World Realty Inc.
415 - 3018 Yonge Street
Toronto, Ontario
Prime Yonge and Lawrence Location! A rare opportunity for those downsizing within the neighborhood, or upsizing to a spacious 2+1 bedroom suite, or seeking to own in one of Toronto's most sought-after communities. This impeccably designed 1,013 sq. ft. suite offers an efficient, well-proportioned layout and exceptional livability. Enjoy breathtaking sunset views from a full-length west and quiet facing balcony featuring two walkouts-one from the living area and another from the bedroom. This well-designed suite offers two bedrooms plus a versatile den or home office that doubles as a 3rd bedroom. The upgraded kitchen showcases quality cabinetry, a center island, and thoughtfully planned storage. Piped for gas if you want gas inside or outside! Both Bathrooms include heated floors for added comfort, complemented by hardwood flooring throughout Living area, floor-to-ceiling windows, and an efficient, functional layout. Includes parking that is wired for an EV charger and three lockers to store extras. Unmatched convenience with TTC and subway access just steps away, set among fine shops, great restaurants, within the prestigious John Ross Robertson and Lawrence Park school catchments. Lovely walks in Alexander Muir Memorial Gardens! Across from George Locke Public Library. Enjoy amenities including a rooftop pool and jacuzzi with sweeping skyline views, BBQ terrace, state-of-the-art fitness centre, Steam Room, Pet spa, and bike storage. Featuring 24-hour concierge service and visitor parking. An Elegant - Boutique Residence to call Home. Take a Virtual tour! (id:61852)
Royal LePage Signature Realty
104 Benson Avenue
Toronto, Ontario
Welcome to 104 Benson Ave, a beautifully renovated detached corner-lot home in the highly sought-after Wychwood neighborhood. This home offers exceptional outdoor space rarely found on lots of this size. The fully fenced backyard provides a private retreat-perfect for entertaining, relaxing, or letting kids and pets play-seamlessly extending the living space outdoors. Inside, the thoughtfully updated interior combines comfort, functionality, and flexibility for modern family living. The finished basement features a separate rear entrance, a full kitchen, and two generously sized bedrooms with windows, ideal for extended family, guests, or potential rental income. The property may even qualify for a future laneway suite, offering rare long-term flexibility and investment potential. Recent updates include a furnace, hot water tank, and air conditioning, all approximately three years old. Ideally located just steps from Wychwood Barns, the Saturday Farmers' Market, Hillcrest Park, and St. Clair shops and restaurants. Enjoy easy access to the St. Clair TTC streetcar, connecting you quickly to the rest of the city, and close proximity to top private schools including BSS and UCC. This is a rare opportunity to move in and enjoy the very best of urban living in one of Toronto's most beloved communities. (id:61852)
Homelife/realty One Ltd.
6802 - 1 Concord Cityplace Way
Toronto, Ontario
Brand New Luxury Condo at Concord Canada House Toronto Downtowns Newest Icon Beside CN Tower and Rogers Centre. This 2 Bedroom Upper Level North-East Corner Unit Features 760 Sqft of Interior Living Space Plus a 108 Sqft Heated Balcony for Year-Round Enjoyment. Amazing view of the CN Tower, City and the Lake. World-Class Amenities Include an 82nd Floor Sky Lounge, Indoor Swimming Pool, Ice Skating Rink, and Much More. Unbeatable Location Just Steps to CN Tower, Rogers Centre, Scotiabank Arena, Union Station, the Financial District, Waterfront, Dining, Entertainment, and Shopping All at Your Doorstep. One parking and One locker is included. (id:61852)
Prompton Real Estate Services Corp.
2409 - 33 Harbour Square
Toronto, Ontario
Welcome to Suite 2409 at the iconic 33 Harbour Square - one of Toronto's most prestigious waterfront addresses. This exceptional two-level, two-bedroom residence spans approximately 1,500 square feet. You truly need to see this unit in person - it's like stepping onto a movie set! Floor-to-ceiling windows showcase views of Lake Ontario, flooding the open-concept living and dining areas with natural light. Designed for both everyday living and entertaining, this suite epitomizes luxury and convenience in the heart of downtown. Residents enjoy an impressive array of resort-style amenities, including a 24-hour concierge, fitness centre, indoor pool, saunas, squash courts, party rooms, and a rooftop terrace with BBQs, gardens, and a private park. Additional conveniences include guest parking, onsite management, and a complimentary downtown shuttle service. The building also features an underground connection to the Harbour Castle Hotel for easy year-round access. Ideally located just steps from the waterfront boardwalk, ferry terminal, restaurants, shopping, schools, and transit, this is prime downtown lakefront living-without the 2-3 hour drive to the cottage (id:61852)
Chestnut Park Realty(Southwestern Ontario) Ltd
2 - 2005 Dufferin Street
Toronto, Ontario
This spacious 2nd floor 2 bedroom apartment is located at the intersection of Dufferin & Rogers. Transportation, stores, restaurants and much more at your doorstep! It features a separate entrance with a private porch to enjoy in summer (to be renovated in Spring - paint/new railings). A newly renovated kitchen with brand new appliances (fridge, stove), cabinets, backsplash & quartz countertop. Separate laundry room with new washer and dryer and extra storage space. Freshly painted throughout. Rental amount is plus Hydro only (separate meter). No parking currently available. Unit is available immediately (id:61852)
Sutton Group - Summit Realty Inc.
38 Granby Street
Toronto, Ontario
Recently renovated, bright and spacious townhome in prime downtown location. Conveniently located near Yonge & Carlton/Church on a quiet one way street. Steps to all downtown amenities including TTC/Subway, University (TMU), parks, restaurants & shopping. Open concept main level features atrium, an updated kitchen and den can be used as additional bedroom. Access to condo amenities at 45 Carlton. (id:61852)
Elite Capital Realty Inc.
202 Dinnick Crescent
Toronto, Ontario
An exceptional opportunity in the heart of Lawrence Park. This prime 50 x 150 ft lot features a sun-filled, south-facing backyard with rare depth and endless potential to create something truly special. Peter Higgins Arch. Plans offer a spectacular detached single family home or build multiple units with plans included. A turnkey opportunity for builders, investors, or end users looking to secure a foothold in one of Toronto's most prestigious neighbourhoods. Just a short walk to the Yonge subway and surrounded by top-ranked schools including Bedford Park, Blythwood, Glenview and Lawrence Park CI, along with Blessed Sacrament and elite private schools such as TFS, Crescent, Havergal and St. Clement's. Steps to Alexander Muir Park, the George Locke Library, and the vibrant shops and cafés along Yonge Street - this is a rare chance to build new in a truly unbeatable location. (id:61852)
Harvey Kalles Real Estate Ltd.
515 - 68 Merton Street
Toronto, Ontario
A beautiful corner unit with lots of natural light in the very popular boutique Life Condos in Davisville Village. One bedroom, two full bathrooms, a den, one premium parking space on P1, one locker space, one bike locker. The spacious den is ideal as a home office, the living/ dining areas are open concept and wonderful for entertaining. The kitchen features granite countertops, SS appliances and plenty of storage cabinets. The open balcony is perfect for your morning coffee, 9 ft ceilings and a fresh coat of paint ensure that this is a the perfect option for your next home.Steps to Yonge St. and Mount Pleasant St., TTC, Beltline, parks, shops and restaurants. This is an amazing location to be close to everything you need whilst also being close to green spaces.Owner occupied, the unit is well maintained.Non smoking building (even on the balcony), per condo rules. (id:61852)
Sotheby's International Realty Canada
1708 - 131 Torresdale Avenue
Toronto, Ontario
Bright & Modern 2-Bedroom Suite with Sunroom at 131 Torresdale Ave: Discover 1,465 SF of fully renovated living space in this thoughtfully modernized 2-bedroom + sunroom suite with smooth ceilings, pot lights, and large south-facing windows that fill every room with natural light. The open-concept kitchen features sintered stone counters, custom backsplash, oversized waterfall island, brand-new built-in appliances & abundant cabinetry, flowing seamlessly into the dining & living areas, which extend to a bright sunroom with open views. The primary bedroom includes a walk-in closet with custom organizers & a 3-piece ensuite, while the second bedroom offers a large closet with soft-close sliding doors. Enjoy a 4-piece hallway bathroom, ensuite laundry with stone folding counter, huge in-suite storage & 1 underground parking space. Building amenities include a party room, outdoor pool, indoor whirlpool, sauna & exercise room. Minutes from Bathurst St with dining, shopping, banks & local services, parks within walking distance, and a TTC bus stop nearby make this an ideal blend of comfort & convenience. Book a visit today to see this stunning suite in person! (id:61852)
Real Broker Ontario Ltd.
Unit #3 Second Floor - 674 Manning Avenue
Toronto, Ontario
Newly Built 2-Bed, 2-Bath in the Heart of Bloor/Bathurst - Private Entry + Balcony+ HVAC system. Designed for renters who value style and independence, this unit features a private entrance, its own heating and cooling system, and in-suite laundry, giving you full control over your living environment. Large windows throughout the suite floods the space with natural light, while the primary bedroom offers a walkout to a private balcony, perfect for morning coffee or evening downtime. Both bedrooms are well-proportioned, making the layout ideal for professionals, roommates, or couples needing a home office. Located steps from Bathurst Station, Bloor Street shops, cafes, restaurants, and everyday essentials, with easy access to Koreatown, and downtown. Enjoy vibrant city living while coming home to a quiet, modern space built for comfort. LG appliances, Gas stove, on demand tankless water heater, high ceilings, Nestled between Bathurst and Chrisie subway stations. One of the best walk score in the city. This location is a Walker's Paradise so daily errands do not require a car. Fruit markets, cafes, restaurants absolutely amazing. Separate Gas and Hydro meters. (id:61852)
Right At Home Realty
#201 - 5 Lakeview Avenue
Toronto, Ontario
Experience the best of Toronto living in this beautifully finished 1-bedroom suite with a desirable north-facing exposure, located in the heart of Trinity-Bellwoods. Just steps to Dundas Street West, Ossington, and West Queen West, you're surrounded by the city's trendiest cafés, restaurants, bars, and boutique shops. Enjoy weekends at iconic Trinity Bellwoods Parkor exploring the area's vibrant streets and local favourites. With TTC access nearby, commuting is quick and convenient.The suite features contemporary finishes, modern design, and a thoughtfully planned layout that feels fresh and refined. Residents enjoy premium building amenities including a fully equipped fitness centre, rooftop indoor party room, private conference rooms, a wet bar, and a cozy fireplace lounge. Sleek, stylish, and impeccably maintained, this home offers the perfect blend of comfort and urban convenience. (id:61852)
Executive Real Estate Services Ltd.
505br2 - 330 Richmond Street W
Toronto, Ontario
Shared accommodation. Second bedroom only. Female only. Fully furnished. Available March 1 or sooner. (id:61852)
Marquis Real Estate Corporation
137 Old Surrey Lane
Richmond Hill, Ontario
Welcome to this newly custom-built standard luxury detached home in the prestigious South Richvale community of Richmond Hill, surrounded by multi-million-dollar residences. This stunning property combines modern elegance with timeless design, offering high-end finishes andthoughtful details throughout. Step inside through the new double-entry doors to a bright, open-concept layout with AB-class engineered hardwood floors, pot lights throughout, and award-winning light fixtures. The living room showcases a dramatic natural stone slab feature wall with an elegant electric fireplace, while the office with French doors provides a private workspace. The custom kitchen is a chef's dream, featuring metallic finish cabinetry, quartz counters & backsplash, a 6-burner JennAir gas stove with pot filler, and sleek design elements. A striking self-supporting open riser staircase with tempered glass railings and guiding lights leads to the second floor, where every bedroom boasts its own ensuite with LED mirrors. The primary suite includes a spa-like bath with a dressing table/dresser. Convenient second-floorlaundry adds to the modern lifestyle. The finished basement features a unique wine display room with a natural stone backlit wall and a sliding glass door perfect for showcasing your collection. Storm door & direct garage access saves you from the cold and rainy days. Newly interlocked driveway with fresh sod. 2 skylights for added brightness. Location is a given, just steps to top schools, parks, and the public library, in one of Richmond Hill's most coveted neighbourhoods. (id:61852)
RE/MAX Prime Properties
602 - 1 Wellington Street
Brantford, Ontario
The urban-style condominium complex is ideally located in Downtown Brantford. Close to LaurierUniversity, the Sanderson Centre, Harmony Square, and within walking distance to the GrandRiver. This updated one-bedroom, one-bathroom, living room, and den/study room. The uniquefloor plan features 9' ceilings. The kitchen has a fridge, stove, over-the-range microwave anddishwasher. Convenient in-suite laundry with a stackable washer and dryer.Building amenities include a rooftop garden with a BBQ area, a fitness centre, and a partyroom. Prime location just steps to the bus terminal, future GO Train, Laurier & NipissingUniversities, and all major amenities. Perfect blend of comfort, convenience & style! (id:61852)
Royal LePage Macro Realty
