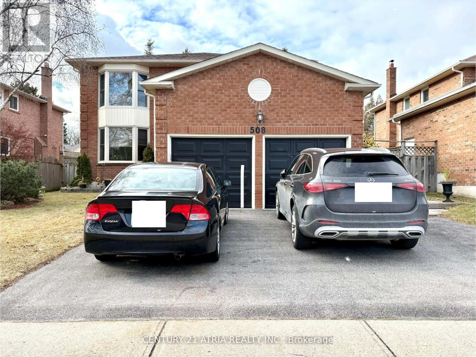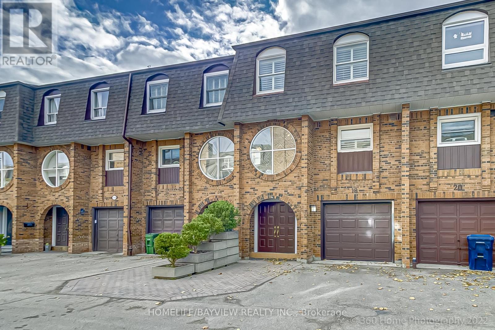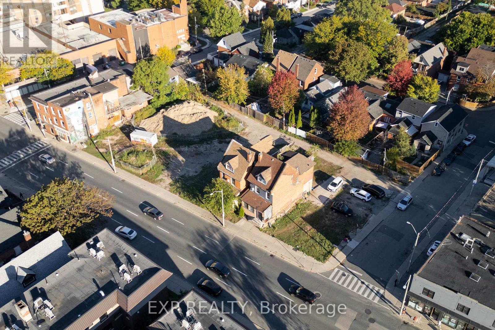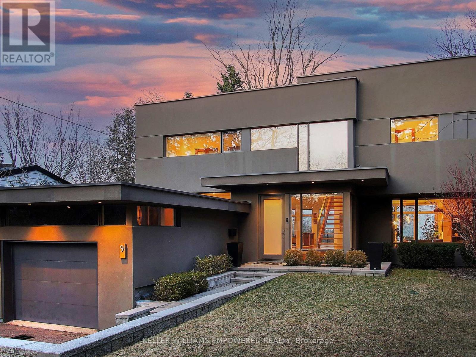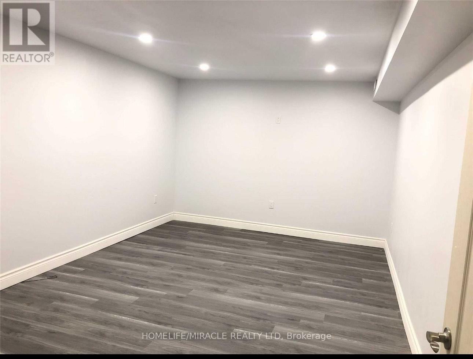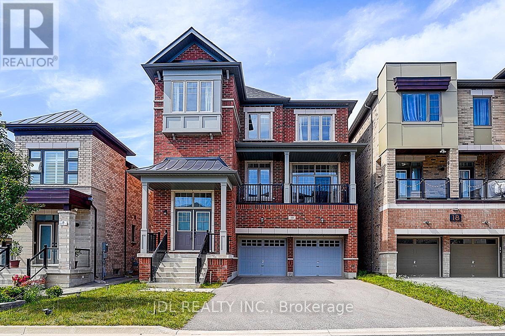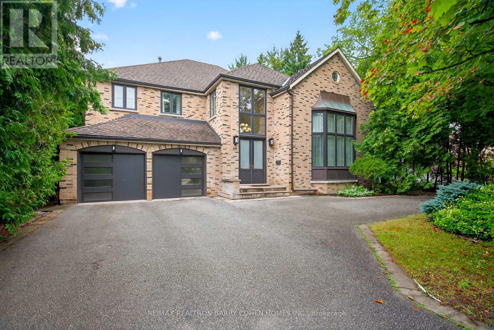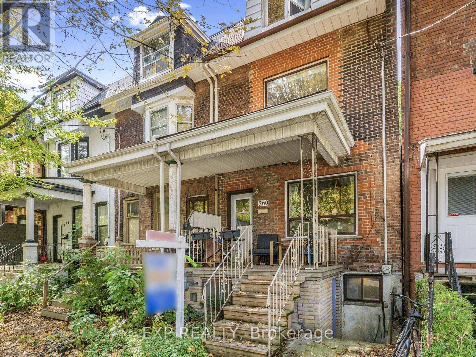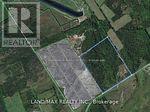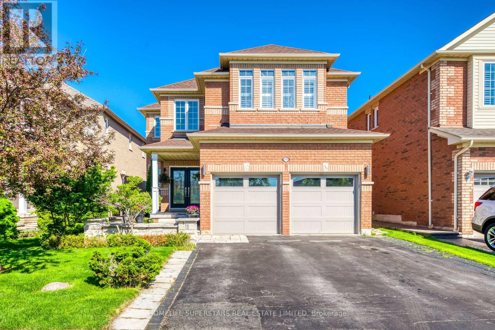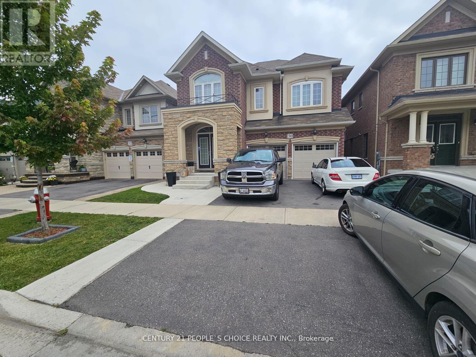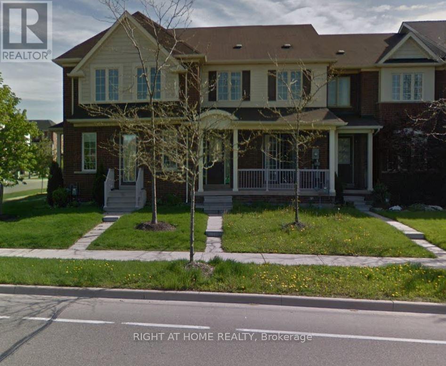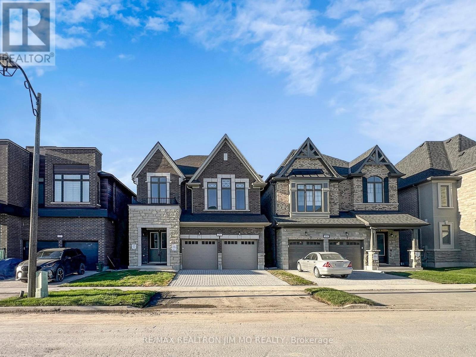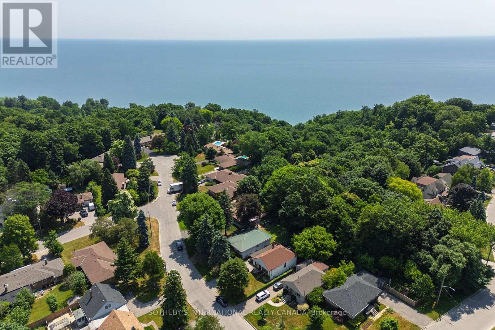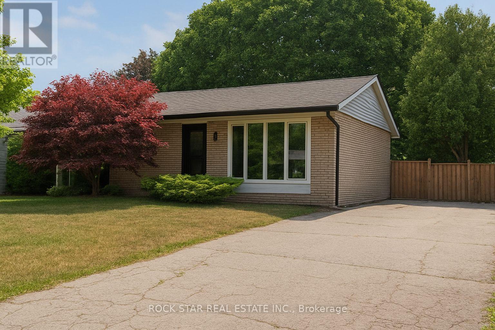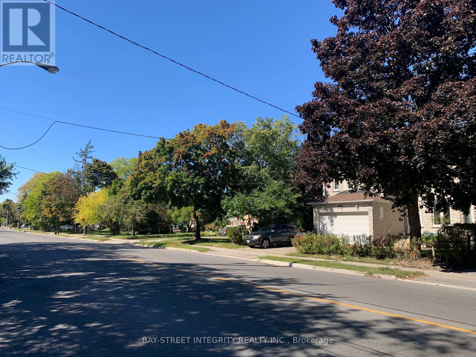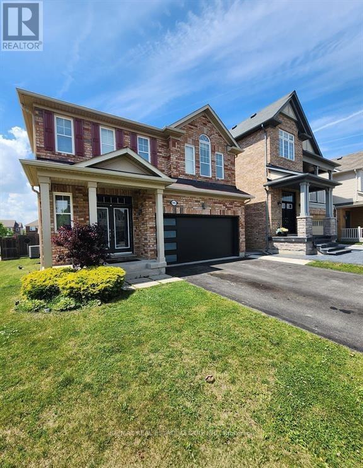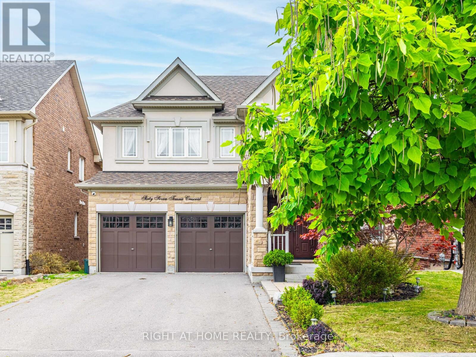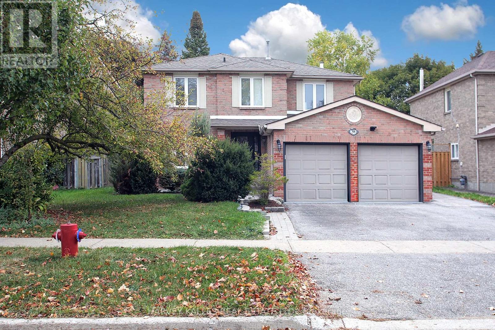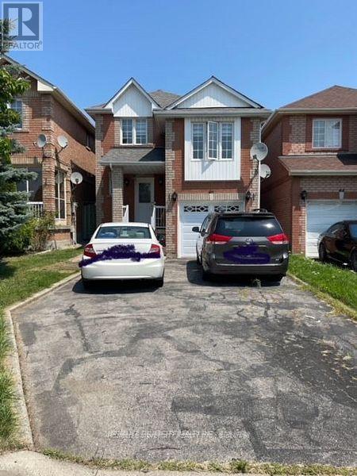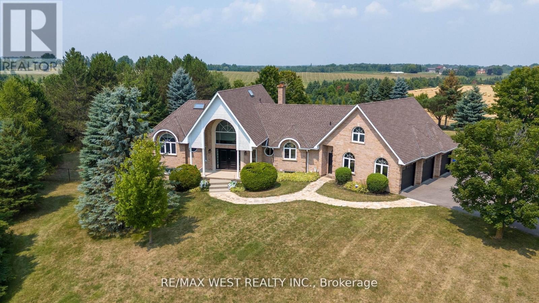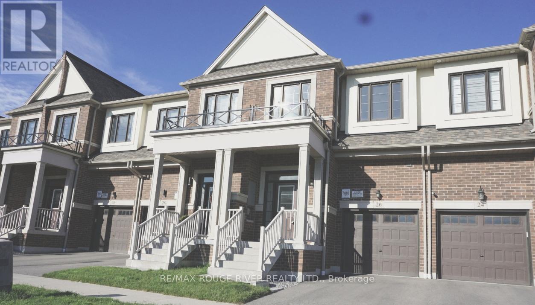Bsmt - 508 Lightfoot Place
Pickering, Ontario
Separated Entrance Basement Apartment, Bright And Spacious 2 Bedroom, Open Concept, Desirable Woodlands Area. Ensuite Laundry, One Parking Spot. Side Entrance, Close To Go Station, Hwy 401,Pickering Town Centre And Others. Walking Distance To Everything, Groceries, Shopping, Schools, Plaza...etc. (id:61852)
Century 21 Atria Realty Inc.
5 Fidelia Avenue
Toronto, Ontario
Rarely offered contemporary custom crafted home in prime Lawrence Park. Quiet treelined street, sensational curb appeal with limestone, brick exterior, large floor to ceiling windows. Quality finishes throughout, cohesive designing and modern layout. Exceptional Great Room combining casual living space, dining and spectacular eat-in kitchen with clean lines and integrated finishes. Expansive glass windows and doors, all overlooking the incredible backyard pool, cabana and entertainer patio. Perfectly positioned powder room off the mudroom which has side door entry and direct access to the double car garage. Primary suite with a treetop view of the pool, 5 piece ensuite bathroom and unreal dressing room fit with a custom closet system. 3 remaining bedrooms with ensuite bathrooms and walk-in closets. Second floor laundry room for ease and convenience. 10 ft ceilings on the main floor and second floor. Sensational basement (9 foot ceilings) with supersized family room, the generous proportions allow for entertainment area and games room. There is a bonus home gym and an additional bedroom with 3-piece ensuite bathroom. This house boasts incredible natural light, custom paneling, oak hardwood floors and heated porcelain tile floors throughout. The backyard has been designed for entertaining in the city. The covered patio with gas fireplace is perfect for entertaining and the salt water pool and sundeck will keep the kids happy. The rear cabana offers bonus climate controlled space year round. Landscaped with column trees and sleek metal fencing for the ultimate in privacy. No expense spared in the construction of this contemporary masterpiece. (id:61852)
Royal LePage/j & D Division
18 - 18 Oaken Gate Way
Toronto, Ontario
Bright, Beautiful & Spacious 2+1 Bedroom, 2 Bathroom Townhome, Super Location In The Heart Of St. Andrew- Windfields, Cathedral Ceiling, Floating Staircases, Stone Counters, 2 Tier Indonesian Wood Deck In Amazing Back yard, Upper Laundry, 3 Bedrooms Converted To 2 Bed rooms, Kitchen Island, Heated Tile Floor, Low Maintenance Fee, Minutes To Hwy 401, Steps To Ttc/Subway, Great Schools, Golf (id:61852)
Homelife/bayview Realty Inc.
547 King Street E
Hamilton, Ontario
Welcome to 547 King Street East, Hamilton - an exceptional, site-approved development opportunity in the heart of downtown. This rare and fully approved project spans 8 stories and is designed for 172 residential condo units with 66 parking spaces, offering a highly efficient and modern layout that fits perfectly into Hamilton's growing urban landscape. The property represents a carefully executed land assembly of 5 total pins - saving the next developer invaluable time, cost, and red tape associated with zoning, design, and municipal approvals. With all the groundwork complete, you can move directly into the next stage of construction and bring your vision to life. Located along one of Hamilton's most active development corridors, this address is surrounded by major residential and commercial growth, top transit routes, and minutes to downtown amenities, and restaurants. This is your chance to build a legacy project and create the next landmark residence in Hamilton's revitalized core (id:61852)
Exp Realty
9 Fenwood Heights
Toronto, Ontario
Discover this exceptional lake-view residence, where contemporary design meets serene natural beauty. This stunning home features a sleek open-concept layout, accented by expansive windows and multiple walkouts, showcasing unobstructed views of Lake Ontario and lush conservation land. From the moment you step into the grand foyer with soaring 18.5-foot ceilings, a statement chandelier, oversized marble slab flooring, a two-storey window, and a custom Walnut guest closet you'll be captivated by the sophisticated details throughout. The main level is an entertainers dream, offering a seamless flow between the spacious living, dining, and family rooms, all adorned with pot lights and rich Walnut flooring. The chef-inspired kitchen is the heart of the home, boasting a dramatic waterfall island with Stone countertops, seating for four, and custom pull-out organizers. This space opens directly to multiple outdoor entertaining decks, perfect for hosting or relaxing while enjoying panoramic views. Ascend the striking open-riser Walnut staircase, framed with glass railings and stainless steel handrails, to find a luxurious primary retreat. The serene primary suite offers a private sanctuary, complete with its own balcony, window wall with lake views, a custom dressing room with skylight and extensive cabinetry, and a spa-like ensuite featuring heated floors and serene conservation views. The fully finished walk-out lower level adds even more space to unwind, with a large recreation room featuring heated floors and direct access to the beautifully landscaped rear grounds. Enjoy quiet evenings around the firepit or take advantage of the convenient access to the upper decks, seamlessly connecting indoor and outdoor living. This exceptional property offers the rare combination of modern luxury, privacy, and spectacular natural surroundings perfect for those who love to entertain or simply soak in the beauty of the outdoors. (id:61852)
Keller Williams Empowered Realty
Bsmt A - 2 Vesta Drive
Richmond Hill, Ontario
Beautiful, Very Bright, Walk-Out, One Bedroom Basement For Rent. The Unit Is Fully Renovated All Brand New Appliances, New Kitchen, New Floor, New Bathroom, Ensuite Laundry. Prestigious Bayview Hill Neighbourhood, Close To Top-Ranked School (Bayview Hill elementary school, Walmart, Food Basics, Restaurants, Bayview secondary school) Tenant Pays 1/4 Of The Utilities. (id:61852)
Homelife/miracle Realty Ltd
10 Caine Street
Richmond Hill, Ontario
Luxury Modern Detached 7 Years New Detached Home In Richmond Green! . 4 Bedooms On The 2nd Floor, 5th Bedroom + Living On Ground , 10 Ft Ceiling On Main Floor 9 Ft on Ground & 2nd Floors! Hardwood Floor Through-Out! Family Sized Open Concept Kitchen With Large Eat-In Area In Kitchen. Granite Kitchen Counters. Stainless Steel Appliances. Over 3600 Square Feet. Perfect For A Large Or Growing Family.Conveniently Located.Walk To Richmond Hill City Centre, Park, Costco Shopping Area! Top Ranking School: Richmond Green S.S. Hwy 404 Just a Minute. Close To All the Amenities. (id:61852)
Jdl Realty Inc.
84 Truman Road
Toronto, Ontario
Nestled in one of Toronto's most exclusive enclaves, this residence perfectly blends timeless elegance with modern comfort. A breathtaking backyard oasis of a scale rarely found in the city offers endless possibilities, from a full tennis court to a private guest house! Main floor opens to dramatic entrance hall with double-height skylight ceilings, clerestory windows & french doors to elegant principal spaces. Formal Living Room soars with 20-foot ceilings, oversized windows, and a gas fireplace framed by a stately colonial mantel. Library with floor-to-ceiling bookcase & custom millwork. Expansive Dining Room with chandelier. Family Room features gas fireplace with marble surround & Juliet balcony overlooking vast rear gardens. Eat-in Kitchen with breakfast area, walk-out to backyard, oversized centre island, stainless steel appliances & servery. Primary Suite overlooks full expanse of rear grounds, with His & Hers walk-in closet & spa-like ensuite. 4 additional bedrooms and two shared baths provide exceptional family accommodations. Basement features entertainment room with gas fireplace, exercise room, recreation area, nanny's room, 3-piece bathroom with cedar sauna & abundant Storage. Backyard Retreat offers tree-lined seclusion with outdoor pool, poolside lounge & barbecue-ready terrace made for entertaining. Refined street presence with circular driveway, anchored by mature maple & flanked by soaring hedges. Impeccably situated in prestigious St. Andrew-Windfields, minutes to highway 401, premier private schools, top-ranking public schools, ravines, parks & public transit. (id:61852)
RE/MAX Realtron Barry Cohen Homes Inc.
260 Shaw Street
Toronto, Ontario
Located directly across from the park and just steps to Queen West, Ossington, restaurants, shops, and transit, this is a prime opportunity to own in a AAA location. The main floor offers cozy character, and the upper unit features tasteful updates. With over 2,500 sq. ft. of interior space, a private backyard, laneway access to garage parking, and a rooftop terrace, this property is a rare find in one of Toronto's most sought-after neighbourhoods. Configured as two self-contained suites, the main floor and basement offer a one-bedroom layout with an open-concept living/dining area, full kitchen, 4-piece bath, laundry room, and storage. The second and third floors feature a two-bedroom suite with separate kitchen, living and dining room/office (could be a 3rd bedroom), bathroom, and walk-out to a private rooftop terrace perfect for relaxing above the treetops of the park. Whether you're planning to live in one unit and rent the other, convert to a single-family home, or update for strong rental income, the possibilities are wide open. (id:61852)
Exp Realty
727 Goodyear Road
Stone Mills, Ontario
An Exceptional Real Estate Opportunity! Sprawling Vacant Land Zoned Industrial M2, General Industrial/Heavy Industrial With Over 40 Acres. This Prime Parcel Of Real Estate Is Nestled In The Township Of Stone Mills, And In The Area Of Other Major Businesses/Factories. This Opportunity Presenting A Unique Canvas For Visionary Buyers With Approximately 30 Acres Of Workable Land. The Property Is Currently Undergoing Site Plan Control Application Submission And In The Last Stages Of Approval. Tree Clearing Is Near Completion. Ideal For Businesses In Logistics Sector Seeking A Strategic And Accessible Base Operation. Located In The County Of Lennox-Addington Close Proximity To Major Economic Hubs-Toronto, Kingston, Ottawa, Montreal & US Border, Property Has Easy Access To 401 Highway. (id:61852)
Land/max Realty Inc.
( Upper Level ) - 3465 Aquinas Avenue
Mississauga, Ontario
Welcome To This Well Kept, Beautifully Upgraded 4 Bedroom, 2.5 Bathroom Detached House is In The Highly Sought After Churchill Meadows Community. It Has 4 Spacious Bedrooms, 2.5 Bathrooms. This Spacious Home Features A Large Family Room With Soaring Ceilings And Pot Lights, A Formal Dining Room And A Modern Kitchen With Granite Countertops And Ample Storage Space. Conveniently Located Just Steps From Ridgeway Plaza, Parks, Schools, Library, Churchill Meadows Community Centre And Public Transit. Enjoy Easy Access To 403 And 407 Highways. Too Many Upgrades In This House. 3 Parking Spots Included (2 In Garage And 1 On Driveway). (id:61852)
Homelife Superstars Real Estate Limited
30 Bucksaw Street
Brampton, Ontario
"Legal basement apartment spacious 2 bedroom + 2 washroom basement available for lease . Unit features walk up entrance, separate laundry, all new appliances, as well as 1 car parking spaces (id:61852)
Century 21 People's Choice Realty Inc.
2521 Postmaster Drive
Oakville, Ontario
Beautiful Townhome Bright Spacious Open Concept Layout. Freehold Townhome In Desirable West Oak Trails. This Townhome Has 3 Spacious Bedrooms, 4 Bathrooms. Finished Basement. 9Ft Ceilings Hardwood Floors, Pot Lights Throughout Living Room Features French Doors To Front Porch. Fabulous Brand New Renovated Kitchen With Quartz Counter Top, S/S Appliances New Fridge, Microwave, B/I Dishwasher, Dryer & Washer. Beautiful Electrical Fixtures, Fenced/Private Bkyard (id:61852)
Right At Home Realty
20 Nanhai Avenue
Markham, Ontario
Welcome to this brand new Union Village double garage detached home in the prestigious Angus Glen Community, offering nearly $200,000 in premium builder & seller upgrades and full Tarion warranty for complete peace of mind. Designed for modern family living, this residence showcases 10 ft ceilings on the main floor and 9 ft ceilings on the second, creating a bright and airy atmosphere throughout. The home boasts two master suites with ensuite full bathrooms, raised doors and archways, wide-plank engineered hardwood flooring, upgraded porcelain tiles, frameless glass showers, smooth ceilings, and upgraded Berber carpet on the second floor. The gourmet kitchen is equipped with top-of-the-line appliances, elegant quartz countertops, and designer backsplash extended to all bathrooms, blending functionality with style. The exterior features a stone and brick facade, grand double-door entrance, interlock driveway, and a private cedar deck backing onto green space, offering both curb appeal and serene outdoor enjoyment. This north-south facing home ensures optimal natural light and comfort year-round. Located in the heart of Union Village, residents enjoy access to Angus Glen's renowned top-ranked schools, community parks, golf clubs, shopping, dining, and public transit, making this property ideal for families seeking both convenience and prestige. Combining superior craftsmanship, luxury finishes, and an unbeatable location, this Union Village home represents not only a perfect move-in ready residence, but also a rare long-term investment opportunity in one of Markham's most desirable master-planned communities. *** Backs To Elementary School To Be Built and Opened in September 2028 *** Virtual staging is for illustrative purposes only and intended as a reference! (id:61852)
RE/MAX Realtron Jim Mo Realty
17 Ayre Point Road
Toronto, Ontario
Attention renovators, builders, developers, and visionaries, this is your chance to secure a spectacular building lot in one of the most coveted pockets of the Scarborough Bluffs. Tucked just around the corner from the lake and set on an expansive 47 x 196-foot south-facing ravine lot, this property offers a unique opportunity to redesign or build a custom home surrounded by nature and serenity. Currently occupied by a bungalow with an attached garage, well suited for a young family looking to get into an incredible neighbourhood. Set among multi-million dollar homes and just minutes from the Bluffs, waterfront trails, top-rated schools like R.H. King Academy, and all the conveniences of Kingston Road, this is a rare blank canvas that combines natural beauty with urban convenience. Don't miss this chance to create something truly special in a peaceful, family-friendly enclave. (id:61852)
Sotheby's International Realty Canada
635 Bridle Wood
Burlington, Ontario
Welcome to this beautifully updated bungalow in Burlington's sought-after Appleby community a home that effortlessly combines modern comfort, versatility, and style. A fully finished in-law suite with a separate entrance, complete with its own kitchen, bathroom, laundry, and living area offering the perfect setup for multi-generational living, guests, or potential rental income! Upstairs, you'll find a bright and functional layout with three spacious bedrooms, an elegant bathroom, and a stunning new kitchen featuring quartz countertops, modern appliances, and luxury finishes. Both levels are thoughtfully designed for comfort and convenience, each with their own brand-new kitchens and laundry facilities. Recent updates include new windows, roof (2018), furnace and A/C (owned, 2019), smart thermostat, digital lock, Bluetooth bath fan with LED light, security cameras, and a solar attic fan. The private backyard offers a peaceful retreat ideal for entertaining or relaxation. Located minutes from Appleby GO Station, schools, parks, Joseph Brant Hospital, waterfront trails, and major shopping and dining, this home delivers the perfect balance of modern upgrades, flexible living, and unbeatable location. A rare opportunity a truly move-in-ready home with a complete in-law suite that redefines the meaning of home. (id:61852)
Rock Star Real Estate Inc.
Basement - 320 Drewry Avenue
Toronto, Ontario
Gorgeous Newly Renovated Basement Apartment In A Safe and Friendly Neighbourhood. Bright & Cozy 2BrWith Separate Entrance & Separate Laundry. Custom Built Kitchen & Washroom. Quartz CounterTops, Sink And Facet, Partial Furnished. Steps To Ttc, Close To Yonge St, Subway, School, Parks,Restaurants & All Amenities. (id:61852)
Bay Street Integrity Realty Inc.
495 Mockridge Terrace
Milton, Ontario
Spacious Renovated, 1 Bedroom + 1 Den/Office Space, 1 Bathroom With Family Room. Fridge, Stove, Washer & Dryer. Separate Entrance .1 Driveway Parking Spot. Great Neighbourhood Close To Many Amenities. Tenant To Pay 30% Of Utilities.** Bedroom and Family Room Windows were Recently upgraded To a Larger Size*** (id:61852)
RE/MAX Real Estate Centre Inc.
19 Rumble Court
Springwater, Ontario
Build your dream home on this prime piece of vacant land in the picturesque village of Hillsdale! This sought-after lot is just over an acre and is ready for your custom build with essential utilities already available at the site: power, natural gas, and municipal water. Enjoy the perfect blend of peaceful village life with incredible convenience. This location offers easy access to Highway 400, making for an easy commute to Barrie, Midland, and Orillia. Outdoor enthusiasts will love the proximity to recreational fun, being just minutes from skiing at Horseshoe Resort and Mt. St. Louis Moonstone, as well as being close to golf courses, biking trails, hiking, and an array of other outdoor activities. Don't miss this opportunity to start building your future today! (id:61852)
Sutton Group Incentive Realty Inc.
67 Timna Crescent
Vaughan, Ontario
Welcome to 67 Timna Crescent - where elegance meets comfort in the heart of Vaughan's most sought-after community. This exceptional 4-bedroom, 3.5-bathroom residence is tucked away on a quiet, prestigious crescent just steps from the Lubavitch Campus, offering a perfect blend of luxury, tranquility, and convenience. Backing onto a serene ravine, the home features a walk-out basement that opens to lush natural scenery - providing unparalleled privacy and breathtaking views. Inside, the open-concept layout is bright and sophisticated, highlighted by hardwood floors, soaring ceilings, and expansive windows that fill the home with natural light. The chef-inspired kitchen is a true showpiece, boasting premium appliances, granite countertops, a large island, and seamless flow into the dining and living areas - ideal for family gatherings and elegant entertaining. Upstairs, the primary suite offers a private retreat with a spa-like ensuite and a walk-in closet, complemented by three spacious additional bedrooms perfect for family or guests. Located close to shuls, top-rated schools, scenic parks, trails, and community centers, this home combines modern luxury with a strong sense of community and nature. No Sigh On Property. (id:61852)
Right At Home Realty
295 Brimson Drive
Newmarket, Ontario
Beautifully finished and thoughtfully designed, this basement suite offers comfort, privacy, and convenience. It features a bright, open-concept living and dining area, a stylish kitchen with full-sized modern appliances, and a well-sized bedroom with ample closet space. The space also includes brand-new windows, fresh paint, a modern bathroom with a stand shower, ensuite laundry, and a private separate entrance for exclusive use. Located in a quiet, family-friendly neighborhood close to schools, parks, transit, and shopping, this home is ideal for a single professional or couple seeking a cozy, well-maintained living space. Highlights: Private separate entrance Bright open-concept layout. Full kitchen with full size appliances. Newly painted and brand-new windows. Beautiful bathroom with stand shower. Ensuite laundry. One parking spot available. Tenant pays: 1/3 of utilities (id:61852)
Harvey Kalles Real Estate Ltd.
46 Clandfield Street
Markham, Ontario
Beautiful detached home in a prime location with 3-car parking driveway and attached garage. Features an open concept living and dining room with walk-out to a fully fenced yard and no house in front for extra privacy. Enjoy a large family room and a spacious walk-in closet in the basement for storage. Conveniently located close to Highway 407, Highway 7, top schools, Costco, grocery stores, mall, and hospital. Easy access to TTC and IRT transit for effortless commuting. (id:61852)
Homelife Silvercity Realty Inc.
7636 County 1 Road
Adjala-Tosorontio, Ontario
Luxurious private country retreat on 1.46 acres with breathtaking views. This executive 3+1 bedroom bungaloft offers approx. 2800 sq ft of beautifully finished living space, a 3-car garage, and a fully landscaped, fully fenced yard with an inground pool. Designed for todays lifestyle, this home offers the perfect blend of comfort and functionality with bright open-concept living areas, multiple walkouts, main floor laundry, and a detached studio that can serve as a poolside cabana, home office, or creative space. The fully finished walkout basement includes a rec room, home gym, additional bedroom and bathroom, ideal for in-law suite potential. Enjoy cozy evenings by the wood-burning fireplace and stove. With $$$ spent on recent upgrades and plenty of parking, this property is perfect for working, relaxing, entertaining, and making lasting family memories. A rare opportunity to own a luxurious country home that truly checks all the boxes while also only being minutes away from the hwy. (id:61852)
RE/MAX West Realty Inc.
26 Louise Crescent
Whitby, Ontario
Stunning Townhouse Nestled In In The Heart Of Highly Desirable Whitby Meadows Neighbourhood. From The Charming Front Porch To The Bright, Open-concept Layout, This Home Is Loaded With Style And Space. Soaring 9 Ft Ceilings, Rich Oak Hardwood Floors, And Oversized Windows Create A Warm, Airy Vibe Throughout The Main Floor. The Designer Kitchen Steals The Spotlight With Quartz Countertops, A Massive Center Island, And Walkout To A Private Deck Perfect For Relaxing Or Entertaining! Upstairs Offers 3 Spacious Bedrooms, Including A Dreamy Primary Suite With Double Walk-in Closets And A Spa-like 5-pc Ensuite. Bonus: Convenient 2nd-floor Laundry With A Walk-in Linen Closet. Minutes To Hwy 412,401 & 407, Shopping, Whitby Go Station, Parks, And Top Schools! This One Checks Every Box Modern, Elegant, And Move-in Ready! (id:61852)
RE/MAX Rouge River Realty Ltd.
