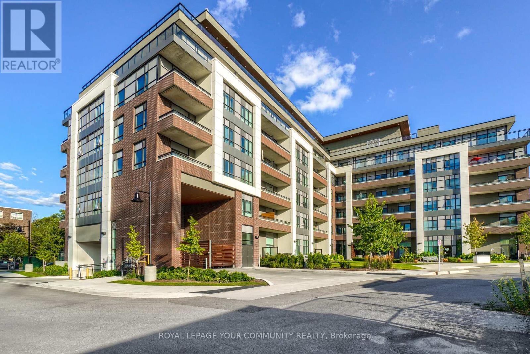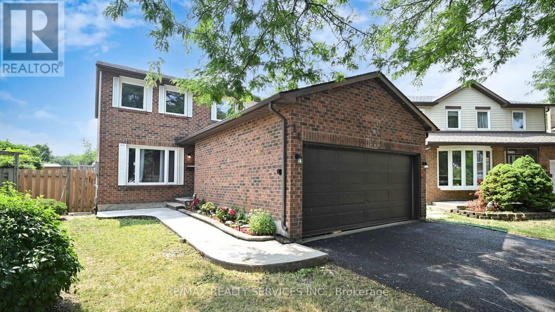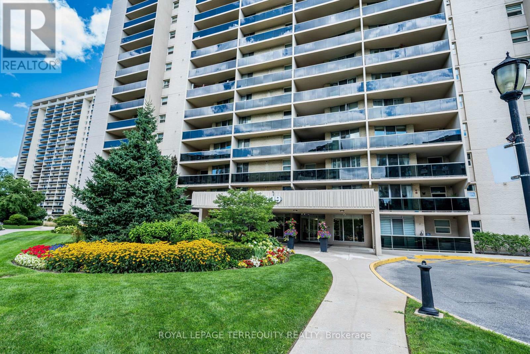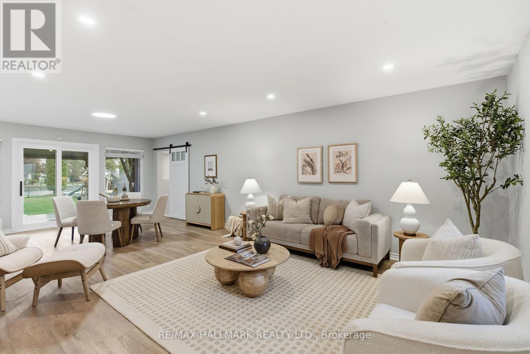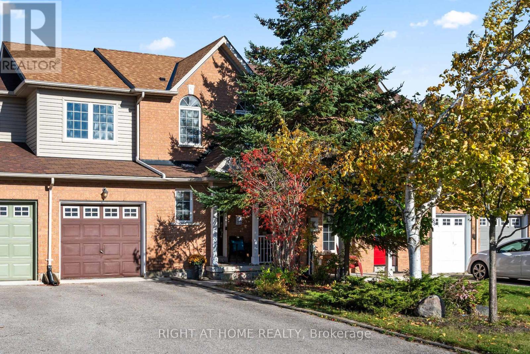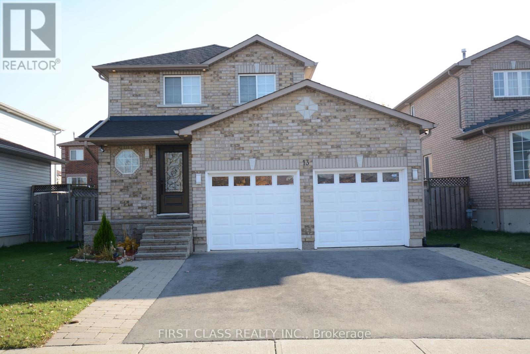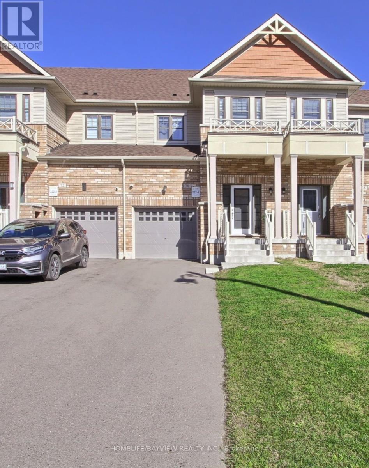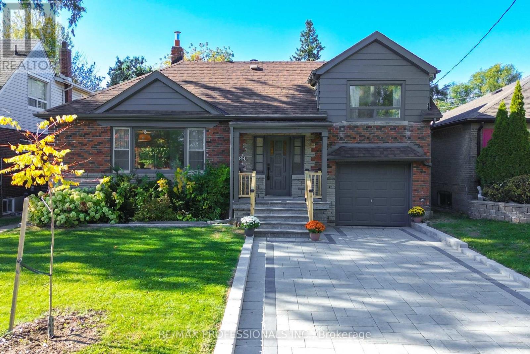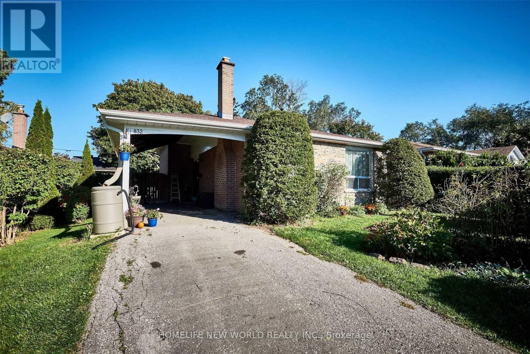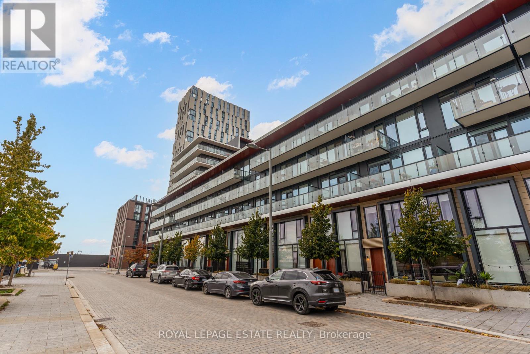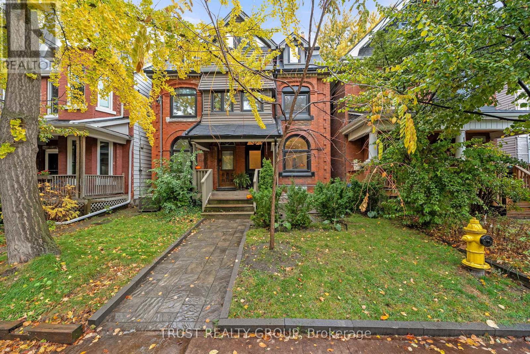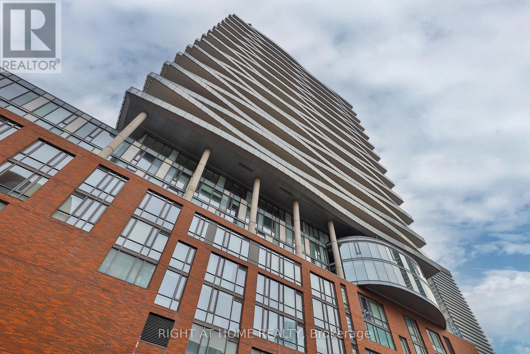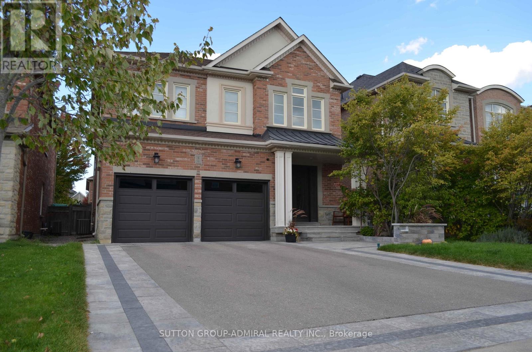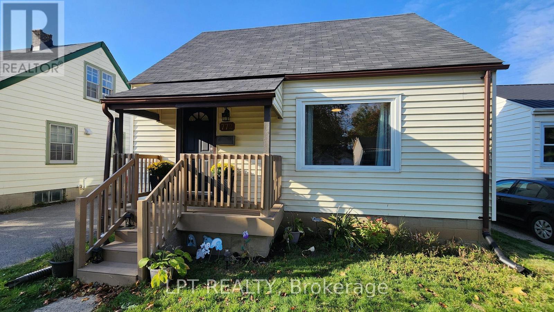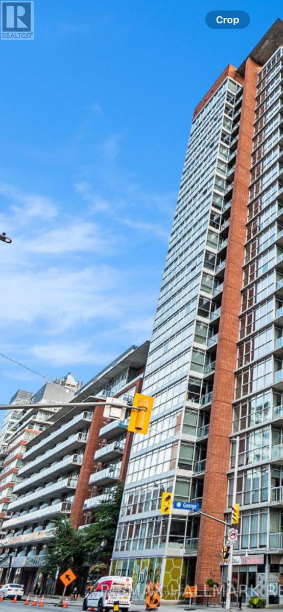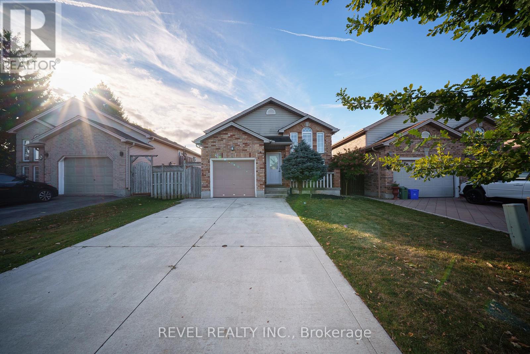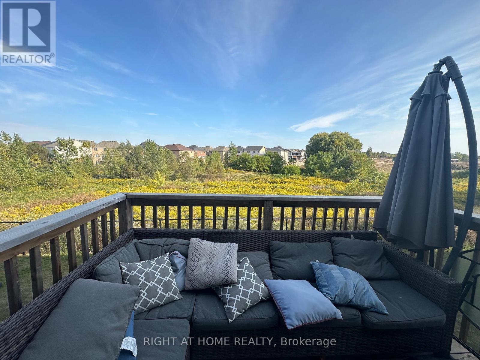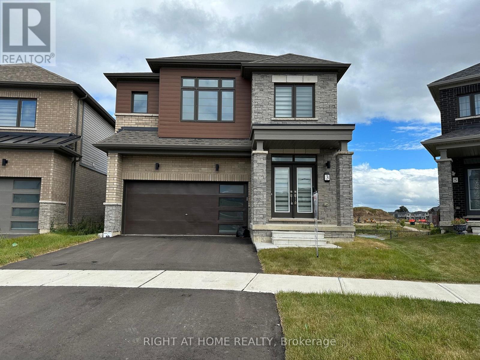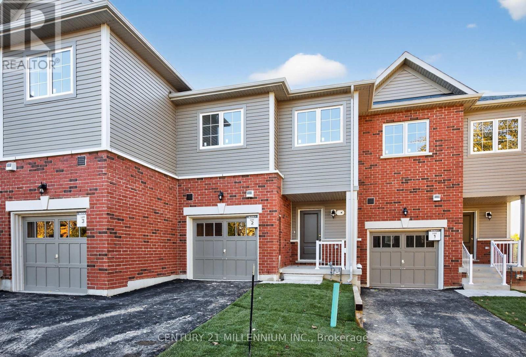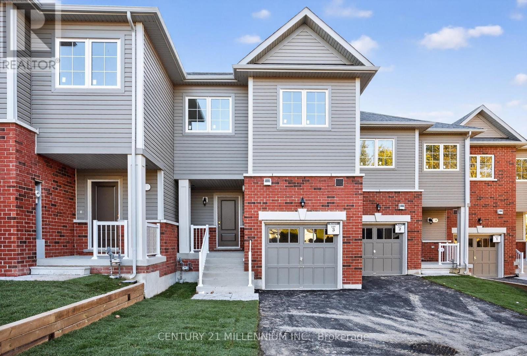512 - 1 Neighbourhood Lane
Toronto, Ontario
Boutique Condominium Featuring a Spacious Open-Concept Split-Bedroom Layout With 2 Bedrooms and2 Full Baths. Elegant Finishes Throughout and an Abundance of Natural Light. Enjoy Breathtaking South-East Views of the CN Tower and Humber River! Luxury Living at Its Finest 9' Ceilings, Modern Cabinetry, and Concierge. Steps to the Extensive Network of Humber River Trails Taking You to the Lakeshore Waterfront and High Park in Just 20 Minutes. Quick Access to Old Mill Subway and Mimico GO Station With Frequent Transportation Options and Two Bus Stops at the Doorstep. Premium Amenities Include a Rooftop Terrace, Fitness Centre, Party Room, Children's Play Area, Pet Grooming Station, and Guest Suites. Close to Shopping, Schools, Parks, and Major Highways. Check Multimedia link (Virtual 3DTour) (id:61852)
Royal LePage Your Community Realty
14 Myna Court
Brampton, Ontario
Open House This Saturday & Sunday From 12 Noon - 2 PM. Welcome home to 14 Myna Court in the desirable Central Park community of Brampton! Move In Ready! Nestled on a family-friendly cul-de-sac, this spacious 3-bedroom, 2-washroom home sits on a premium, pie-shaped lot with no neighbors behind and an inviting in-ground salt water pool. The main level features sun-filled, open-concept living and dining rooms with large windows. A separate family room, complete with a cozy fireplace and a walkout to your backyard patio and pool, is perfect for relaxing and entertaining. The updated, eat-in kitchen is a chef's delight, offering ample cabinetry, granite countertops, a breakfast island, a bay window, and a walkout deck. Upstairs, you'll find three very spacious bedrooms and a full 5-piece bathroom. For added convenience, a large area is already roughed in for an upper-level laundry room. Need more space? The finished basement offers a large, open-concept recreation room, a separate room with a walk-in closet, and plenty of storage. This home also features hardwood floors on the main and upper levels, fresh paint, a 2-car garage with direct access, and a double-wide driveway with space for four cars. Best of all, there's no sidewalk to shovel! This home is situated in a vibrant and family-friendly neighborhood with excellent amenities such as schools, Rec. Centre's, Parks, Transit, Healthcare & Much More! Pool Liner-2020, Filter-2024, Pump-2023, Roof Reshingled-2019 (all approximate dates). (id:61852)
RE/MAX Realty Services Inc.
210 - 299 Mill Road
Toronto, Ontario
This Gorgeous, Renovated 3 Bedroom Suite offers you an Open-concept Living and Dining Room with a walk-out to a large, Private Balcony. The beautifully designed Kitchen has an open Breakfast Bar with Quartz Countertops, Stainless Steel Appliances and lots of Cupboard space. The spacious Primary Bedroom offers you a lovely Walk-in Closet, a large 4-piece Ensuite Bathroom, plus a walk-out to a 2nd Balcony. Theres also a good-sized second Bedroom, plus a large third Bedroom that is currently set-up as a perfect Home Office space. Rich vinyl Laminate Flooring. In-suite Laundry and Locker, plus Underground Parking! Amenities include an Indoor & Outdoor Pool, a modern Gym, Party Room, Visitor Parking & much more! Fees include all your Utilities plus Rogers Xfinity TV & Unlimited Internet. Just Minutes to Shopping, Schools, Parks, Highways & Airport with Bus at your Door! Carefree Living at its Best! (id:61852)
Royal LePage Terrequity Realty
13 Pinetree Court
Ramara, Ontario
OPEN HOUSE Sunday November 9th From 2-4PM - Welcome to 13 Pinetree Court, a beautifully updated 3-bedroom, 2-bath bungalow located on a quiet cul-de-sac in the sought-after waterfront community of Lagoon City, often referred to as the "Venice of the North" for its scenic canals and boating lifestyle. This move-in ready home offers 70 feet of private waterfront on a navigable canal with direct access to Lake Simcoe, perfect for boating, fishing, kayaking, and enjoying four-season outdoor living. Situated on a deep 200-foot lot, the property features a fully fenced backyard with a hot tub, gazebo, and spacious deck ideal for entertaining or relaxing by the water. The professionally landscaped front yard adds curb appeal with elegant stonework and ample parking for vehicles and watercraft. Inside, the home offers a bright and modern open-concept layout with a split floor plan for added privacy, making everyday living and entertaining effortless. Extensively renovated approximately five years ago, the home includes numerous updates such as a new furnace (2020), roof (2020), windows & doors (2020), vinyl siding (2020), Exterior landscaping (2020), Air conditioner (2020) and attic insulation (2023) for enhanced energy efficiency and year-round comfort. As a resident of Lagoon City, you'll enjoy access to a private residents-only beach, full-service marina, scenic walking trails, and a vibrant social calendar through the Lagoon City Community Association, which hosts events and activities year-round. Just 90 minutes from the GTA, this property is ideal as a full-time home, weekend getaway, or investment opportunity. Don't miss your chance to own a canal-front home in one of Ontario's most unique and vibrant waterfront communities. Floor plans photo #43. Flexible closing available. (id:61852)
RE/MAX Hallmark Realty Ltd.
84 Trevino Circle
Barrie, Ontario
Welcome to 84 Trevino Circle, Barrie! This freshly painted, bright, and spacious 3-bedroom, 4-bathroom (2 full and 2 half bathrooms) townhouse offers over 1,700 sq. ft. of comfortable living space for the whole family. The open-concept main floor features a welcoming living area, a dedicated dining space perfect for family meals or entertaining, and a functional kitchen that flows seamlessly throughout. The finished basement includes a 2 piece bathroom, providing extra convenience and flexibility - ideal for a guest suite, recreation room, or home office. Upstairs, the large primary bedroom features a 4-piece ensuite, offering a private retreat. Located on a quiet, family-friendly street, just minutes from schools, parks, shopping, and all amenities, this home perfectly blends comfort, convenience, and style. (id:61852)
Right At Home Realty
13 Benjamin Lane
Barrie, Ontario
Stunning well maintained detached Home in highly demand Painswick South area. Bright and Spacious rooms; Fabulous Layout; Direct Access to Garage; Breakfast/Dinning directly W/O to backyard; Kitchen w/ S/S Appl; Potlights; Hardwood floors in great rm and bedrooms; Spacious backyard; Close to GO train, Hwy 400, Restaurants, Shopping, Lake, Parks, schools and more! (id:61852)
First Class Realty Inc.
70 Lorne Thomas Place
New Tecumseth, Ontario
Stunning Freehold Townhouse located in family oriented neighbourhood . Featuring 3 bedrooms and 2.5 baths, modern home with open-concept layout, abundant natural light, and thoughtful upgrades. Large windows in the living area, upgraded kitchen flooring, backsplash, and cabinet hardware. Hardwood floor on the first floor, hardwood staircase, smooth 9' ceilings on the first floor with pot lights. Interior garage access, cold cellar. Property is conveniently located just minutes from Highway 400 with easy access to shopping centers, golf course, and a beautiful park. (id:61852)
Homelife/bayview Realty Inc.
146 Pinegrove Avenue
Toronto, Ontario
Welcome to 146 Pinegrove Ave, nestled in the highly sought-after Birchcliffe-Cliffside community. This beautifully renovated 2+1 bedroom, 2.5 bathroom bungalow sits on a sunny, south-facing 50 ft 110 ft premium double lot, overlooking green space on a quiet, family friendly street. From the moment you arrive, you'll be impressed by the freshly landscaped yard and porch with new stonework and a driveway for up to four cars. Step inside to a bright, open-concept layout blending modern upgrades with comfortable, functional living. The home features a brand-new kitchen with stainless steel appliances, quartz countertops, and a renovated main bath. Hardwood floors and fresh paint run throughout. The primary bedroom includes a two-piece ensuite, while new sliding doors from the dining area open to an expansive deck and beautifully landscaped backyard-a sun-soaked retreat perfect for relaxing or entertaining. The generous lot is ideal for a potential Garden Suite (see attached report). The finished lower level offers exceptional versatility with new drywall, pot lights, laminate floors, fresh paint, and great ceiling height. A cozy recreation room with new carpet makes a perfect family or media space. You'll also find a brand-new 3-piece bath, laundry and mechanical area with custom cabinetry, countertop, sink, and storage, plus a spacious third bedroom for guests or family. Perfectly located near excellent schools, parks, and recreation facilities, this home provides easy access to the Bluffs, the Beach, and local green spaces with trails and sports amenities. Enjoy a quiet residential setting with quick connectivity to major roads and transit (20 Cliffside bus, Scarborough GO, Hwy 401), and all everyday conveniences-groceries, cafes, and restaurants-just minutes away. Only 10 minutes to The Beaches and 20 minutes to Downtown Toronto, this turnkey home truly has it all. (id:61852)
RE/MAX Professionals Inc.
552 Victoria Park Avenue
Toronto, Ontario
A walk in the park. This 3 bedroom, 2 bath semi has been beautifully renovated while preserving its century-home soul, with all the warmth and character you crave. Think original wood casings and trim, oak doors with vintage hardware, glass knobs, and sunlit rooms that feel instantly like home. Your storybook covered front porch leads you into the wide open living and dining rooms. The modern and spacious kitchen with a dual-fuel, dual-oven/range and quartz countertops is perfect for cooks and gatherers alike, flowing to a landscaped backyard with laneway parking. Not to be forgotten, the versatile rear addition gets all the glory, illuminated by it's skylight, proving even practical spaces can have main character energy. Upstairs you have three full bedrooms with surprisingly deep closets and a magazine worthy, beautifully renovated bathroom featuring timeless finishes, elegant tile, heated floors and thoughtful design details throughout. The property has been lovingly updated, from the upgraded electrical panel (2023) with 220/240v EV charger, fresh paint, lighting, and fully fenced back garden. Set in a friendly, walkable pocket steps to Kingston Rd., Village Shops, parks like Blantyre, Bob Acton, and Glen Stewart Ravine to name a few, top-rated schools, GO/TTC, and Woodbine Beach. This is the kind of home and community people rarely want to leave. (id:61852)
Sage Real Estate Limited
832 Reytan Boulevard
Pickering, Ontario
Beautiful 5 Bedroom Home, Great For A Growing Family. Large L-Shaped Living/Dining Areas. Eat-In Kitchen, 2 Full Baths. Fabulous Location In Quiet Family Area Walk To Both Go Station And The Lake. Near 401.Fridge, Stove Built-In Dishwasher, Washer & Dryer, Central Air, Garden Shed. Upstairs unit only. Basement is rented out separately. (id:61852)
Homelife New World Realty Inc.
S-108 - 180 Mill Street
Toronto, Ontario
Welcome to this large exceptional multi-level townhouse at 180 Mill Street with parking and a locker. modern luxury meets historic charm.This is more than a home; it's a front-row seat to Toronto's finest celebrations. From your private residence, a short, enchanting stroll leads you directly to the renowned Distillery District, where cobblestone streets, artisan markets, and dazzling lights define the season. Inside, the open-concept design and premium finishes create the perfect backdrop for elevated entertaining. The open concept, generous square footage and 9' high ceilings,offer the space to host with grace, whether for an intimate gathering or a full family celebration. When the festivities conclude, retreat to your quiet, spacious sanctuary, enjoying the privacy and separation only a townhome can offer. Originally a 3 bedroom that was converted to a 2 bedroom and can be easily converted back. Contact the listing agent to discuss this (id:61852)
Royal LePage Estate Realty
106 Pearson Avenue
Toronto, Ontario
Stylishly renovated in 2018 including electrical, HVAC, plumbing. Furnace & AC (2021), tankless water heater, heated floors in mudroom (hydronic radiant heated), and master bath (electric). Third floor has its own heating and cooling system. The versatile second-floor front room can serve as a family room or an additional bedroom - offering up to 4 bedrooms in total. Built-in sound system on the main floor and backyard, plus Wi-Fi access points on every level ensure seamless connectivity throughout. Smart home lighting throughout - all lights are Wi-Fi enabled and app-controlled. Finished basement! Exterior highlights include beautiful detailed stone masonry, a 1-car garage with separate attached storage, and a private backyard retreat with deck. A turnkey home blending modern upgrades with timeless craftsmanship! (id:61852)
Trust Realty Group
625 - 1 Market Street
Toronto, Ontario
Spacious and stylish 1 bedroom with enormous private terrace (approx 400sf!) - perfect for entertaining. Well maintained suite with large kitchen and spa-like washroom with a generous floorplan, literally seconds to St. Lawrence Market and a short walk to the Financial District, Distillery, restaurants, bars... Suite includes abundant storage, custom Scavolini built-in and private parking. Superb amenities including 24 hour concierge and outstanding gym. A terrific suite at Market Wharf. (id:61852)
Right At Home Realty
8 Aegis Drive
Vaughan, Ontario
Welcome to 8 Aegis Drive a stunning residence nestled in the Valley of Thornhill, the most highly desirable communities, close to the Lebovic Community Campus and brand- new Carrville Community Centre. This is a 4+1 bedrooms, 5-bathrooms home offers over 3,800 sq ft of total living space (2,940 sq ft above grade + 900 sq ft professionally finished basement), Sophisticated interlock edging adds a touch of luxury to the driveway, with extra parking space. The home greets you with a custom-made 10feet steel security entrance door and brand-new garage doors. 9-foot ceilings on all levels create a bright and spacious atmosphere. The main floor features a dramatic geometric accent wall adds modern elegance to the living area. The kitchen has a large central island, high-end stainless steel appliances including a built-in Bosch oven and microwave, built-in Miele coffee machine, custom cabinetry with under-cabinet lighting, a wall-mounted pot filler. High quality countertops and backsplash, custom made remote-controlled blinds offer effortless convenience and privacy. Upstairs, the primary bedroom is w/custom -made walk-in closet and a spa-inspired ensuite with a relaxing jetted Jacuzzi tub. The professionally finished basement delivers living with a modern bar equipped with kitchen-like functionality, a spacious recreation room ideal for entertaining, and an additional bedroom, perfect for guests, teens, or a home office. HRV ventilation system. This is more than a home, it's a rare opportunity to live in luxury home. Don't miss your chance to make your forever home! (id:61852)
Sutton Group-Admiral Realty Inc.
772 Duffus Street
Peterborough, Ontario
Are You Looking For A Move-in-ready Home In A Family-friendly Neighbourhood That Checks All The Boxes? This Charming Detached 1 1/2-Storey Home Offers Comfort, Warmth, And A Layout That Just Feels Right. Step Inside And Enjoy The Bright, Open Main Floor Featuring Beautiful Hardwood Floors, Large Windows That Fill Every Room With Light, And A Freshly Renovated 4-piece Bathroom That Adds A Modern Touch, Plus A Bedroom, Den Or Office. The Kitchen Is Both Practical And Inviting, With Rich Cabinetry, Updated Vinyl Flooring, And A Brand-new Fridge (2025)ready For All Your Home-cooked Meals And Morning Coffee Moments. Upstairs, You'll Find Two Additional Bedrooms, While The Partially Finished Basement Offers Exciting Potential Create Your Fourth Bedroom, A Rec Room, Or A Home Office To Fit Your Lifestyle. You'll Have Peace Of Mind For Years To Come. Outside, The Front Porch And Back Deck Make It Easy To Enjoy The Sunshine, And The Fully Fenced Yard Gives You A Private Space For Kids, Pets, Or Quiet Evenings Outdoors. Located In A Great Family Neighbourhood, This Home Is Just Minutes From Highway 115/35, Close To Schools, Parks, And Major Transit Routes perfect For Commuters And Growing Families Alike. Don't Miss This Opportunity To Find Your Next Home In A Spot That Truly Has It All. Come See It For Yourself you'll Feel Right At Home The Moment You Step Inside. (id:61852)
Lpt Realty
24 Oak Forest Common Crescent
Cambridge, Ontario
Welcome to this stunning, brand new never-lived-in townhome located in the highly sought-after community of Westwood Village. Almost 1700 sq ft. Filled with natural light throughout. This open-concept main floor features a updated kitchen with a central island perfect for entertaining or family meals. Upstairs, you'll find a generously sized primary bedroom with big windows a full en-suite bathroom and a walk-in closet. Three additional well-sized bedrooms and a convenient second-floor laundry complete the upper level. Ideally situated close to Highway 401, top-rated schools, shopping malls, and other major amenities... GPS Directions: put Queensbrook Cres, Cambridge, ON - Keep going on same st, Oak Forest Common Crescent will be there on right. (id:61852)
RE/MAX Gold Realty Inc.
1004 - 179 George Street
Ottawa, Ontario
IMMACULATE, COZY WELL MAINTAINED 1 BEDROOM , 1 BATHROOM CONDOMINIUM WALING DISTANCE TO THE BYWARD MARKET. HARDWOOD FLOORING. 9ft CONCRETE CEILINGS. FRESHLY PAINTED. GOURMET KITCHEN WITH GRANITE COUNTER TOPS. KITCHEN ISLAND (GRANITE COUNTER TOPS) OFFERS EXTRA COUNTER/CABINET SPACE. LOTS OF NATURAL LIGHTS THROUGH LARGE FLOOR TO CEILING WINDOWS. LARGE BALCONY. LAUNDRY INSIDE THE UNIT. GROUND LEVEL 1 (INDOOR) PARKING. WALKING DISTANCE TO ALL THE AMENITIES. LOCKBOX FOR EASY SHOWING. THANK YOU FOR SHOWING. (id:61852)
Royal LePage Signature Realty
758 Grand Banks Drive
Waterloo, Ontario
Welcome to your new home in the highly sought-after Eastbridge community of Waterloo!This beautifully maintained 4-bedroom, 4-bathroom home offers about 2,500 sq. ft. of finished living space, perfect for families looking for comfort and convenience. Freshly painted, The bright, open-concept main floor features a spacious kitchen with stainless steel appliances, quartz countertops, and a breakfast bar, overlooking a warm and inviting living room. Walk out to a large deck and fully fenced backyard an ideal space for entertaining or relaxing with family and friends.Upstairs, youll find a large primary bedroom with vaulted ceilings, a walk-in closet, and a modern ensuite with a glass shower. Two additional generous bedrooms and a full bath complete the upper level.The finished basement provides extra living space perfect for a family room, play area, or home office.Located close to top-rated schools, RIM Park, Grey Silo Golf Course, scenic trails, shopping, Conestoga Mall, public transit, and the expressway, this home has everything your family needs within minutes.A wonderful place to call home in one of Waterloos most desirable neighborhoods. (id:61852)
RE/MAX Gold Realty Inc.
145 Oldham Street
London South, Ontario
Welcome to 145 Oldham Street, a charming raised bungalow located just south of London. With over 2,000 sq ft of finished living space, this inviting home is ideal for first-time buyers, investors, or those looking to downsize.The main level offers a bright and functional layout with plenty of natural light throughout. A spacious eat-in kitchen provides the perfect setting for everyday meals and entertaining. The open living and dining area creates a warm and welcoming space for family gatherings. Down the hall, youll find a comfortable primary bedroom, two additional bedrooms, and a beautifully updated four-piece bathroom.The fully finished lower level adds incredible versatility to the home. A large recreation room provides extra living space with a beautiful fireplace, complemented by an additional large bedroom with walk-in closet that could also be converted into a home office, , an updated three-piece bathroom and "easy to maintain" outdoor space.This well-maintained property offers a great combination of space, comfort, and flexibility to suit a variety of needs. Located in a quiet neighbourhood close to schools, parks, restaurants and shopping - its the perfect place to put down roots or add to your investment portfolio. (id:61852)
Revel Realty Inc.
Upper - 17 Cahill Drive
Brantford, Ontario
Gorgeous highly upgraded, Bright & cheerful 4beds, 4baths, 2car garage detached home backing on a picturesque ravine on a safe quiet court! Perfect family-friendly neighborhood. All beds have baths! Open view back & front! Exceptional Layout w open concept, yet separate family, living & dining rooms w an additional family room upstairs! HWD floors on main level + 9' ceiling & oak stairs w wood pickets open to above with plenty of sunlight & warmth! All beds are spacious(2 master beds & 2 w Jack & Jill baths). Massive Master Bdr w Huge His & Hers Walk-In Closets + 5 pcs En-Suite including soaker tub & standing shower + his & hers sinks. Convenient 2nd Flr Laundry & 2 linen cabinets. 2 Car Garage w remote opener. Gourmet Kitchen W Huge Island+ Breakfast Bar, upgraded/ extended cabinetry, quartz countertops & custom backsplash. Marvelous private deck overlooking the breathtaking Ravine. view. High-end SS Appls. High-end custom-made sheer blinds. Safe walking distance to best Schools, on bus route, steps to Shopping, Trails, Transit, Ez Hwy Access & minutes from Costco Brantford, & walking distance from the upcoming sporting and recreational new complex on Shellard Lane. Rent excludes basement. House will be freshly paint touched. Must see! Don't Miss! (id:61852)
Right At Home Realty
Upper - 3 Bee Crescent
Brantford, Ontario
Stunning Bright 4 bedrooms, 4 bathrooms, +upstairs extra family room/ loft detached house on a family-friendly, safe and quiet crescent. Backing on a pond and a beautiful Ravine& trail!!! Highly upgraded and very spacious. All bedrooms have bathrooms! Open view back and front on a pie shaped lot; so far away from your side neighbors as well! Exceptional Layout with open concept, yet separate family, living and dining rooms! HWD floors on main level + 9' ceiling, Oak stairs w iron pickets. Fireplace in the Family room. Gourmet Kitchen w Huge Island+ Breakfast Bar & upgraded/ extended cabinetry & custom backsplash. High-end SS Appliances. 2 Coat closets on main floor. All bedrooms are spacious with access to bathrooms (2 master bedrooms and two with Jack & Jill bathrooms). Massive Master Bdr + Huge His and Hers Walk-In Closets + 5 pcs En-Suite including soaker tub & standing shower. Master ensuite w 2 sinks. Quartz countertops in the kitchen and master ensuite. Spacious 2nd Flr Laundry and 2 linen cabinets. Tons of storage and luxury options. 2 Car Garage w door opener & remote. Marvelous private deck overlooking the breathtaking views of the Pond & Ravine. High-end custom-made sheer blinds. Walking distance to Schools, Shopping, Trails, Transit, minutes from Costco Brantford, and within walking distance from the upcoming sporting and recreational new complex on Shellard Lane, Ez Hwy Access! Rent excludes basement. Tenant pays 70% utilities. (id:61852)
Right At Home Realty
118 Gordon Street
Shelburne, Ontario
Welcome to 118 Gordon Street, Shelburne known as Shelburne Towns being "The Waters" design with 1529 sq. ft plus a full walk-out basement. The on site location is "Lot 4". The driveway has room for 3 cars and there is a 1 car built-in garage. Featuring family size living with an open concept layout and interiors designed to be stylish and convenient. The exterior design is appreciative of the Towns heritage and community offering amenities such as a nature trails, schools, library, coffee shops, restaurants and local shopping. Brand new and nearly complete, this bright and spacious townhouse offers modern living in the heart of Shelburne. You will admire the bright spacious rooms throughout the moment you walk in to a spacious foyer leading to a double entrance closet & 2pc bathroom. The open concept living room/dining area and kitchen have big bright windows a walkout and is ideal for lounging with family, conversation and entertaining. Overlooking the scenic Dufferin Rail Trail, this home is perfectly located for that morning or evening walk, biking and just enjoying the peaceful nature around. The 2nd floor of the home offers 3 spacious bedrooms, 2 bathrooms including a 3pc ensuite in the primary bedroom and a convenient laundry space. The lower level basement has fantastic finishing opportunity with a full walk-out, 8'6 ceiling height and Rough-in's for a bathroom & kitchen. If you are looking for a new low maintenance living within walking distance to most amenities this is a sure consideration!! Assessed value is based on the land and is subject to reassessment. (id:61852)
Century 21 Millennium Inc.
102 Walden Drive
Shelburne, Ontario
Welcome to 102 Walden Drive at Shelburne Towns "The Waters" Model (1529 sq. ft.) The on site location is known as "LOT 2". Features family style living with open concept layouts and interiors designed to be stylish and convenient. The exterior design is appreciative of the Towns heritage and community offering amenities such as access to nature trails, public library, coffee shops & shopping. Brand new and nearly complete, this bright and spacious 1,529 sq. ft. townhome offers modern living in the heart of Shelburne. The inviting covered front porch leads into a welcoming foyer with a double closet and convenient 2-piece powder room. The open-concept main floor features a lovely modern kitchen, dining, and living area with large above-grade windows, a walkout, and contemporary finishes throughout. Backing onto the scenic Dufferin Rail Trail, this home is perfectly located for walking, biking, and enjoying nature just steps from your door. Upstairs, you will find a convenient laundry area, three generously sized bedrooms, and two bathrooms including the primary suite boasting a 3-piece en-suite and a spacious walk-in closet. The basement, with its impressive 8'6 ceiling height, offers excellent finishing potential with already included rough-ins for a 4-piece bath, second laundry, & kitchenette. Located within walking distance to downtown amenities, schools, parks, and restaurants, this home combines modern comfort with everyday convenience. Assessed value is based on the vacant land and is subject to reassessment. (id:61852)
Century 21 Millennium Inc.
100 Walden Drive
Shelburne, Ontario
Welcome to 100 Walden Drive,at Shelburne Towns known as "The Waters" Model (1529 sq. ft.) The on site reference is " Lot 3" Brand new and almost complete, this bright and spacious 1,529 sq. ft. townhome offers modern living in the heart of Shelburne. Steps up to the covered front porch leads into a welcoming foyer with a double closet and convenient 2-piece powder room. The open-concept main floor features a stylish kitchen, dining, and living area with large above-grade windows, a walkout, and contemporary finishes throughout. Backing onto the scenic Dufferin Rail Trail, this home is perfect for walking, biking, and enjoying nature just steps from your door. Upstairs, you will find a convenient laundry area, three generously sized bedrooms, and two bathrooms. The primary suite boasts a 3-piece en-suite and a spacious walk-in closet. Also located within walking distance to downtown amenities, schools, parks, and restaurants. This home combines modern comfort with everyday convenience. The inviting covered front porch leads into a welcoming foyer with a double closet & 2-piece powder room. The open-concept main floor features a stylish kitchen, dining, and living area with large above-grade windows, a walkout, and contemporary finishes throughout. Backing onto the scenic Dufferin Rail Trail, this home is perfect for the avid outdoor enthusiast with great walking, biking, and nature just steps from your door. Upstairs, you will find a convenient laundry area, three generously sized bedrooms, and two bathrooms. The primary suite boasts a 3-piece en-suite and a spacious walk-in closet. This unit has a WALK-OUT from the basement. and with its impressive 8'6 ceiling height, it offers excellent finishing potential, including rough-ins for a 4-piece bath, second laundry, and kitchen. Easy access from Highway 89 to the GTA and cottage country!! Overall a great property with many great features!! .The assessed value is based on the vacant land and is subject to reassessm (id:61852)
Century 21 Millennium Inc.
