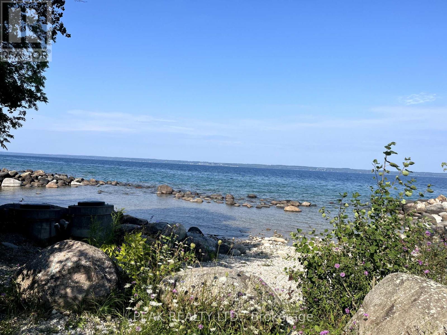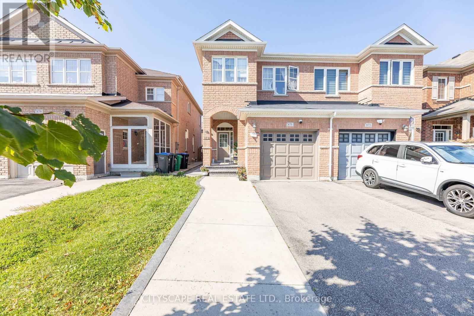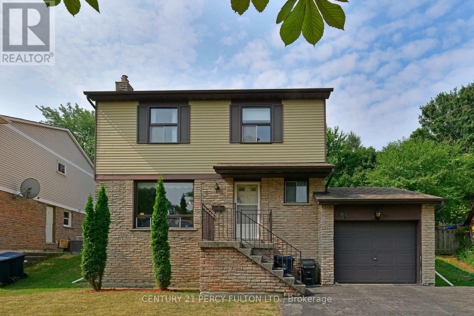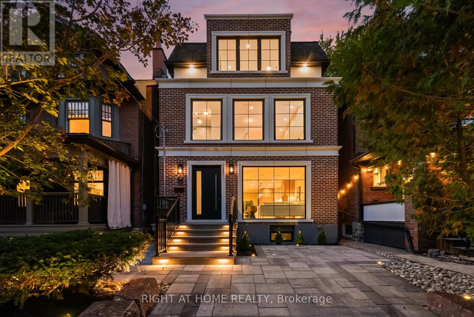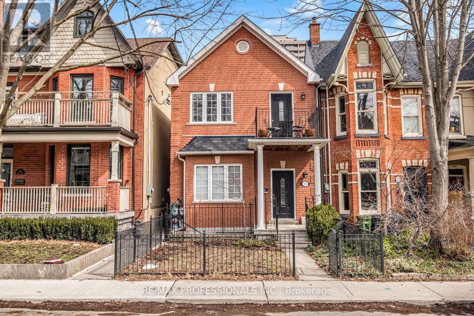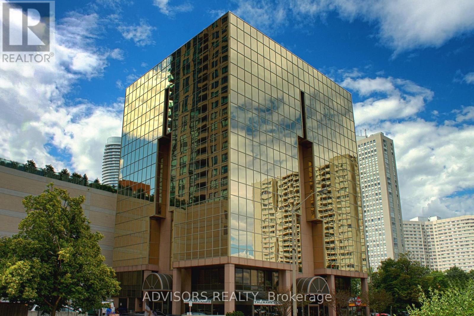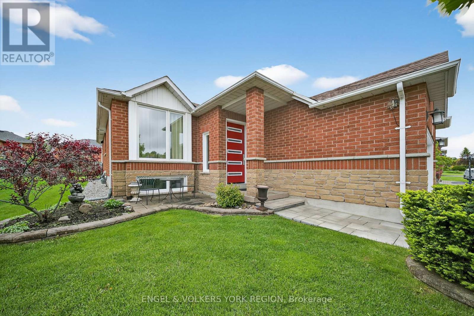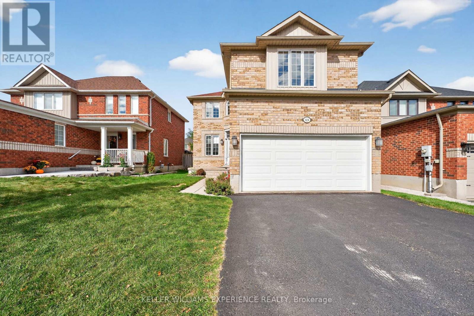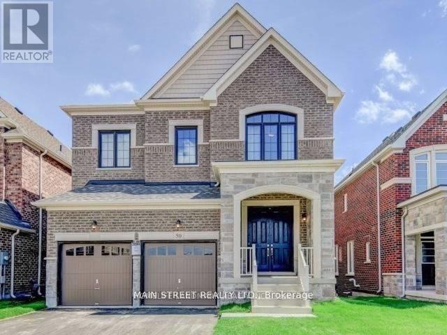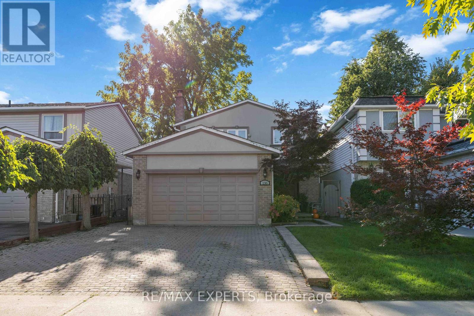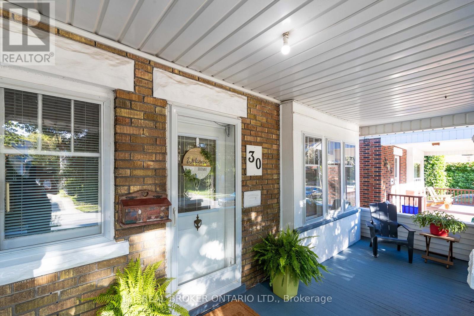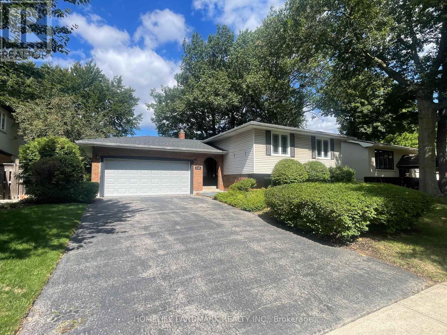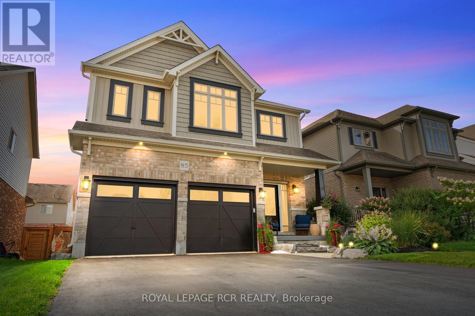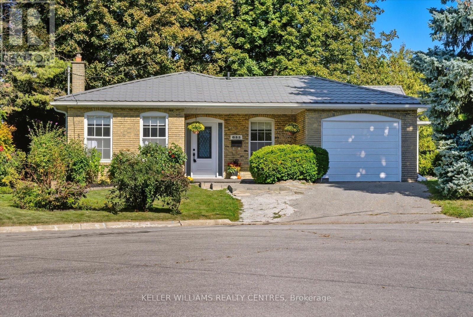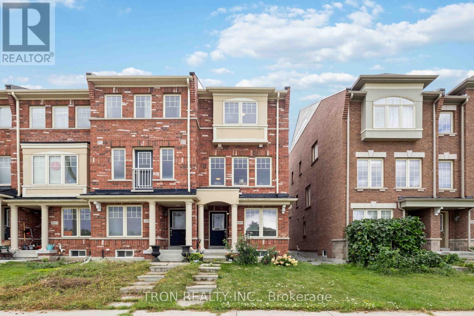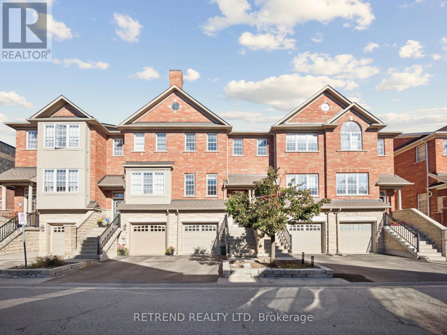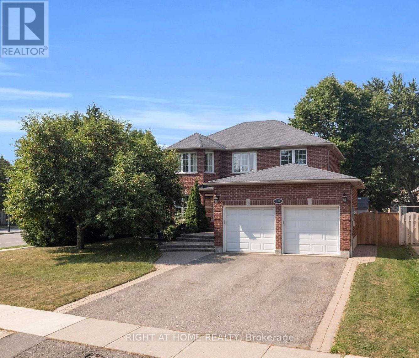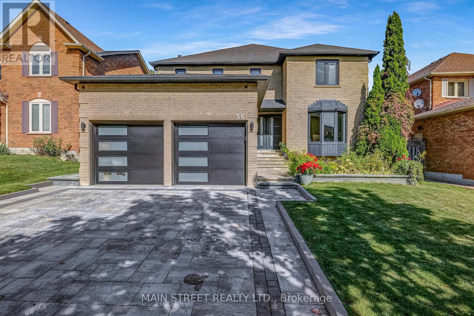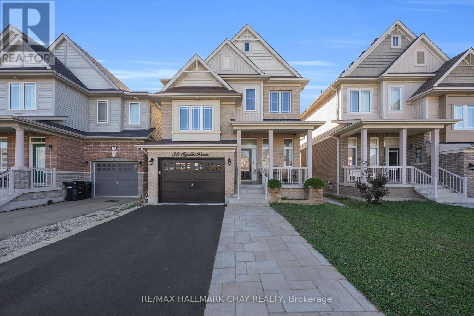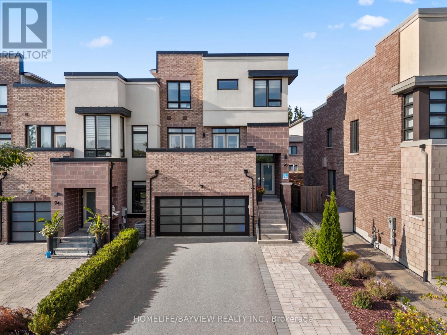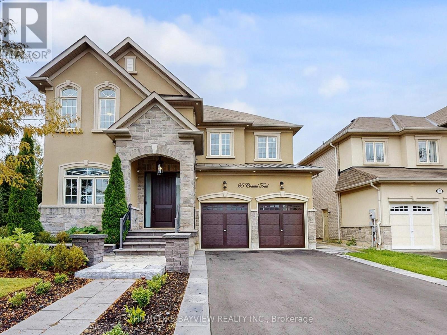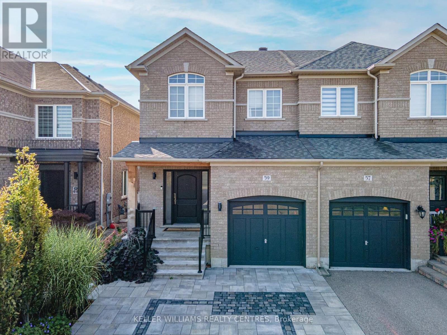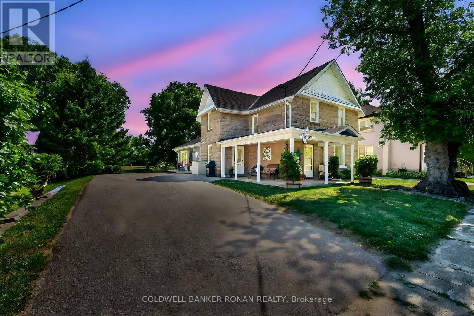Lot 13 Ashgrove Lane
Meaford, Ontario
Meaford Waterfront Building Lot! Enjoy spectacular sunsets from this premium Georgian Bay waterfront lot, 112 feet of pristine shoreline close to Owen Sound and Meaford. Ashgrove Lane is an exclusive enclave of fine waterfront homes on a paved and plowed municipal road with fibre-optic internet, located just north of historic Leith. Perfect for your luxury home or four-season retreat, this remarkable property offers the ideal blend of tranquility, panoramic views, and a relaxed lifestyle. Cycle to a wine tasting at Coffin Ridge Boutique Winery, explore nearby hiking trails and lookout points, or boat across the Bay to Cobble Beach for golf and fine dining. A short drive brings you to the shops and restaurants of Thornbury and the regions many ski slopes. End your day sitting at your shoreline firepit under a blanket of countless stars in the clear night sky. Georgian Bay waterfront properties are a rare find and don't miss this opportunity to create your dream home in one of Ontarios most breathtaking settings. (id:61852)
Peak Realty Ltd.
875 Oasis Drive
Mississauga, Ontario
Exquisite 3+1 Bedroom, 4 bathroom semi detached with Separate Entrance to the Basement is located in the heart of Mississauga 'Heartland' known for its excellent amenities and prime location. The area is home to a wide variety of restaurants, major retailers, and outlet stores, all just minutes away. You'll also enjoy easy access to top-rated schools [Well Reputed Rick Hansen Ps & Francis Xavier School Districts], parks, Golf Course and major highways, making this location perfect for an active and convenient lifestyle. The Finished Basement is perfect offering to bring good rent every month, separate entrance, Kitchen, 3 pc bath, and 1 Bedrooms. House offers up to 5-car parking (Including Garage) with no sidewalk, and a family-friendly neighborhood with top-rated schools with quick access to Hwy 403 and Hwy 401,this home truly shows like a model! House Checks all Boxes and a property/opportunity not to miss. (id:61852)
Cityscape Real Estate Ltd.
74 John Stoner Drive
Toronto, Ontario
This beautifully cared-for property offers generous space ideal for a growing family or multigenerational living. With 3 bedroooms and 3 bathrooms, everyone can enjoy comfort and privacy. The fully finished basement features high ceilings and an open layout perfect for hosting gatherings and creating lasting memories. Step outside to a large backyard complete with a spacious deck, a handy shed, and plenty of room to relax or entertain. The property also includes a garage and great driveway that easily accommodate multiple vehicles. Conveniently located close to schools, hospital, transit, shopping centers, community amenities, major highways, and more--everything you need is just minutes away. Flexible closing date available come see this wonderful home today! (id:61852)
Century 21 Percy Fulton Ltd.
98 Dixon Avenue
Toronto, Ontario
Welcome To 98 Dixon Ave,Where Luxury, Lifestyle, and Location Meet. Discover This Newly Imagined, Custom-Designed Home Where No Detail Has Been Spared. Inspired By Transitional Architecture And Nestled In The Beaches, This Gem Offers Nearly 3000 Sq.f Of Beautifully Finished Living Space Across Four Luxurious Levels. The Main Floor Features Open-Concept Living With A Custom Millwork, And A Warm And Inviting Den, That Opens To The Backyard, for Modern Indoor-Outdoor Living. Upstairs, The Third-Floor Suite Impresses With An Open Retreat, Rear Terrace And Custom Walk-In Closet. The Finished Lower Level Includes A Gym,Media Room, Pet Wash And A Full Bathroom, Offering Both Comfort and Functionality For Today's Lifestyle. Filled with Bespoken Design, Refined Finishes And Timeless Elegance, This Home Truly Has It All. Enjoy The Best Of Both Worlds-Just Moments From WoodBine Beach, Yet Perfectly Tucked Away From The Hustle And Bustle, Offering A Peaceful Urban Retreat. (id:61852)
Right At Home Realty
Lower - 213 Major Street
Toronto, Ontario
Live in the heart of the Annex! This bright and inviting 2-bedroom basement apartment combines comfort, style, and unbeatable location. Featuring 8 -ft ceilings, approx. 900 sq.ft. of thoughtfully designed space, and an open-concept kitchen, living and dining area perfect for modern living. Enjoy ensuite laundry and a quiet, tree-lined street just steps from the subway, shops, cafes, and parks. Minutes to U of T, Yorkville, Queen's Park, UHN hospitals, The ROM, AGO & more - convenience and character in one great home! ** Application Requirements: TREB rental application, references, credit report, valid ID, employment letter, recent pay stubs or NOAs for self-employed applicants** (id:61852)
RE/MAX Professionals Inc.
417 - 3660 Hurontario Street
Mississauga, Ontario
This single office space is graced with expansive windows, offering an unobstructed and captivating street view. Situated within a meticulously maintained, professionally owned, and managed 10-storey office building, this location finds itself strategically positioned in the heart of the bustling Mississauga City Centre area. The proximity to the renowned Square One Shopping Centre, as well as convenient access to Highways 403 and QEW, ensures both business efficiency and accessibility. Additionally, being near the city center gives a substantial SEO boost when users search for terms like "x in Mississauga" on Google. For your convenience, both underground and street-level parking options are at your disposal. Experience the perfect blend of functionality, convenience, and a vibrant city atmosphere in this exceptional office space. **EXTRAS** Bell Gigabit Fibe Internet Available for Only $25/Month (id:61852)
Advisors Realty
168 Hurst Drive
Barrie, Ontario
Welcome to 168 Hurst Dr., a charming and well-maintained bungalow located in one of Barrie's desirable family-friendly neighborhoods. This lovely home features 2 spacious bedrooms on the main floor plus an additional bedroom in the fully finished basement, making it perfect for families, downsizers, or investors. The open-concept layout offers a bright and airy living space, ideal for both relaxing and entertaining. The basement includes a generously sized rec room, full bathroom, and ample storage. Outside, enjoy a large, fully fenced backyard with plenty of room for kids, pets, or summer BBQs. Sitting on a great-sized lot with a private driveway and mature trees, this property offers comfort, space, and convenience-all just minutes from schools, parks, shopping, and Barrie's beautiful waterfront. Don't miss this fantastic opportunity! (id:61852)
Engel & Volkers York Region
96 Marigold Boulevard
Adjala-Tosorontio, Ontario
YOUR DREAM BUNGALOFT HAS ARRIVED. LOCATED IN THE HAMLET OF COLGAN. THE " ALEXANDER" MODEL BUILT FROM THE AWARD WINNING TRIBUTE COMMUNITIES WILL DELIGHT YOU. THIS SPRAWLING 3229 SQ.FT. BUNGALOFT OFFERS AN ABUNDANCE OF NATURAL LIGHT THROUGHOUT. THIS HOME WITH INCREDIBLE FUNCTIONALITY FEATURES 4 BEDROOM WITH 4 FULL BATHS. OPEN CONCEPT KITCHEN AND LIVING ROOM IS PERFECT FOR FAMILY GATHERINGS, THE COZY BONUS FAMILY ROOM LOCATED IN THE LOFT AREA HAS A SPECTAULAR VIEW OF THE 18 FT VAULT FROM THE LIVING ROOM FLOOR. SITUATED DIRECTLY ACROSS , YOU WILL FIND AN UNOBSTUCTED VIEW OF THE SCENIC STORM MANAGEMENT POND. PREMIUM UPGRADES INCLUDE OVERSIZED LOT, KITCHEN, 5" NATURAL ENGINEERED FLOORING, WATER TREATMENT SYSTEM, 9 FT. SMOOTH CEILINGS THROUGHOUT, POT LIGHTS AND AUTOMATIC BLINDS SITUATED ON UPPER WINDOWS OF VAULTED LIVINGROOM. IF YOU'VE BEEN SEARCHING FOR YOUR PERFECT BUGALOW, SEARCH NO FUTHER ! OFFERING YOUR BONUS LOFT ALSO. (id:61852)
Right At Home Realty
124 Tunbridge Road
Barrie, Ontario
Welcome to 124 Tunbridge Road, a spacious and beautifully maintained 2,250 sq ft family home in one of Barrie's most convenient locations - just minutes from Royal Victoria Regional Health Centre, Georgian College, schools, parks, and major commuter routes. This bright, carpet-free home offers an ideal balance of open concept living and private spaces. The main floor features a welcoming living room, a separate office, and a lovely open-planned kitchen/dining area with soaring 16-foot ceilings and a centrally located gas fireplace - perfect for creating warmth and ambience year-round. Sliding doors lead to the rear yard, offering an easy indoor-outdoor flow for entertaining or relaxing. The main-floor laundry room, located beside the inside entry to the double garage, adds everyday convenience, while the driveway accommodates up to four vehicles. Upstairs, the generous primary bedroom spans approximately 5.86m x 5.07m and features a large ensuite with quartz counters, a corner soaker tub, and a separate shower. Three additional bedrooms and a full family bath - also finished with quartz countertops provide plenty of space for a growing family. The unfinished basement offers flexibility for future expansion, whether you envision a recreation area, home gym, or additional storage. With laminate flooring throughout, neutral tones, and plenty of natural light, this is a move-in-ready home that feels both inviting and practical. Living in Barrie means enjoying an exceptional lifestyle with easy access to Lake Simcoe's waterfront, vibrant festivals, a thriving arts scene, and over 80 km of scenic trails. The city continues to grow as one of Ontario's most dynamic and affordable communities, making this property not just a home but a smart investment in your family's future. Discover why 124 Tunbridge Road is the perfect place to call home - spacious, functional, and ideally located near everything that makes Barrie special. (id:61852)
Keller Williams Experience Realty
50 Sharonview Crescent
East Gwillimbury, Ontario
"Welcome to this newly renovated, light-filled basement apartment that backs onto a scenic ravine. This legal 2-bedroom, 1-bathroom unit boasts a modern, open layout that rivals upper-floor living, with large windows and pot lights throughout. The kitchen is a highlight, featuring soft white cabinetry and sleek light grey laminate flooring, adding a contemporary touch to the entire space. Tenants benefit from their own private laundry room with newer appliances. Enjoy a walk-out to a deck and spacious shared backyard, with the convenience of a separate entrance. Safety is a priority, with new exterior lighting along the side of the home. With 9 ceilings, this unit is situated in a family-friendly neighbourhood near parks, shopping, a new school, and easy access to major highways." (id:61852)
Main Street Realty Ltd.
136 Holm Crescent
Markham, Ontario
Located in the heart of Thornhill, this beautifully renovated basement apartment offers a rare combination of style, comfort, and convenience, featuring a private walkout with elegant double-door entry that fills the space with natural light, two dedicated parking spots on driveway, and brand-new flooring throughout. The modern kitchen is equipped with sleek quartz countertops, stainless steel appliances, and in-suite laundry for ultimate ease, while the open layout creates a bright and welcoming atmosphere. With a terrific landlord, a prime location close to transit, shopping, parks, and top-rated schools, this apartment is the perfect choice for those seeking a fresh, contemporary living space in one of Thornhill's most desirable neighborhoods. (id:61852)
RE/MAX Experts
30 Troy Street
Kitchener, Ontario
Welcome to 30 Troy Street, a beautiful century home in Kitchener's desirable East Ward. Offering 3+1 bedrooms and 2 bathrooms, this home combines historic charm with modern convenience. Inside, you'll find bright and spacious living areas that are full of character, including timeless details that make century homes so special. The additional bedroom in the lower level provides flexibility for a guest room, home office, or hobby space. Step outside to a lush, private backyard designed for relaxation and entertaining, complete with a hot tub for year-round enjoyment. Located on a quiet street, this home is just minutes from downtown Kitchener, schools, public transit, and local amenities. A rare opportunity to own a home with both charm and practicality in one of the city's most sought-after areas. (id:61852)
Exp Realty
2165 Dunedin Road
Oakville, Ontario
Welcome To 2165 Dunedin Road, Perfect Location With Double Garage Detached Home Located In The Desirable Eastlake Area. Three Bedrooms On The Main, Large Kitchen With Loads Of Both Cupboard And Counter Space, Finished Basement With Two Additional Bedrooms, A Spa Like Bathroom, Large Rec Room Featuring A Contemporary Gas Fireplace. The Outdoor Area Is Just As Impressive, With A Beautifully Landscaped, Private Backyard That Includes A Large Deck Perfect For Relaxing Or Hosting Outdoor Gatherings . Steps To Highly Rated Public And Private Schools, Shopping Mall, Trails, Parks, Public Transit , Minutes To Highway 403/QEW. Lots Of Upgrades: Garage Door (2017), Furnace (2019), Attic Insulation (2019), Heat Pump AC( 2024), New Roof (2024), New Microwave (2024), New Painting (2025), New Vinyl Basement Floor (2025). (id:61852)
Homelife Landmark Realty Inc.
85 Laverty Crescent
Orangeville, Ontario
This exceptional family home is truly a place where memories are made, and it's ready for you to move right in. The open-concept main floor exudes elegance with its stylish finishes and thoughtful layout. The warm and inviting living room features an electric fireplace surrounded by a stunning shiplap wall, providing the perfect backdrop for family gatherings and cozy evenings. The kitchen is nothing short of spectacular, showcasing two-tone cabinetry with crisp white upper cabinets and deep, rich blue lowers, all accented by luxurious gold hardware. Under-cabinet lighting highlights the exquisite quartz countertops and the sleek double undermount matte black sink. With stainless steel appliances and a spacious walk-in pantry, this kitchen seamlessly marries beauty with functionality. The bright dining area opens up to a substantial deck, perfect for enjoying meals al fresco. Upstairs, you'll discover four generous bedrooms, including a lavish primary retreat that boasts not one, but two closets. The spa-inspired ensuite is a true sanctuary, featuring a freestanding tub, a private water closet, and finishes that blend modern luxury with timeless style. The convenience of an upper-level laundry room simplifies daily routines, adding to the home's appeal. The finished basement offers fantastic versatility, with a spacious rec room ideal for movie nights, gaming, or billiards. Step outside to find a sprawling multi-level deck that provides ample space for both dining and lounging. The covered hot tub invites year-round relaxation, all set within the tranquillity of a fully fenced yard. Nestled in a coveted, family-friendly neighbourhood, this home is mere steps away from scenic walking trails and parks. You'll find comfort, style, and a strong sense of community all coming together to create a lifestyle you will cherish. Don't miss your chance to make this remarkable home your own! (id:61852)
Royal LePage Rcr Realty
655 Park Court
Newmarket, Ontario
Charming home on Quiet Court in Sought-After Newmarket Location! Welcome to this beautifully maintained 3-bedroom backsplit nestled on a pie-shaped lot with 33.9 ft frontage expanding to 106 ft deep and generous width across the back, offering privacy and space on a quiet, family-friendly Small Court.Step inside to enjoy the inviting curb appeal and functional layout featuring a combined living and dining room, perfect for entertaining. Spacious eat in kitchen features ceramic backsplash. The heart of the home is the addition of the Great Room with vaulted ceilings and a walkout to a private patio, seamlessly connecting indoor and outdoor living. Enjoy hardwood floors throughout the main level and 3 spacious bedrooms, plus an additional bedroom in the finished basement. The lower level boasts a cozy recreation room with a wood-burning fireplace/stove, custom wall units, and a second walkout to the lush, landscaped backyard a serene retreat for relaxing or entertaining. This unique property offers exceptional value and character in one of Newmarket's most desirable neighborhoods. Don't miss this rare opportunity! (id:61852)
Keller Williams Realty Centres
5253 Major Mackenzie Drive E
Markham, Ontario
Welcome To This Stunning End-Unit 3 Bedroom Freehold Townhouse In Highly Desirable Berczy Neighborhood. Close To Top Ranked Schools (Pierre Elliot Trudeau Ss And Stonebridge Ps). No Maintenance Fees. Over 1700 Sq Ft Living Space With Lots Of Upgrades: Quartz Kitchen Countertop, Stainless Steel Appliances, High Quality Blinds, Chandelier, Newer Air Conditioner (2022) And More. Large Eat-In Kitchen With Walk-Out To Balcony. Don't Miss This Rare Opportunity To Own a Beautiful Townhouse In a Highly Desirable School Zone, Make This Dream Home Yours Today! (id:61852)
Tron Realty Inc.
26 Golden Spruce Lane
Vaughan, Ontario
Luxury Executive Townhome in a Prime Central Location! Ideally situated near the GO Train, public transit, shops, and everyday conveniences, this residence offers a sophisticated blend of comfort and style. Within walking distance to community centres, libraries, and daycare facilities, its perfectly located for both convenience and family living. Beautifully updated with new blinds, pot lights in the living and dining rooms, freshly painted walls and ceilings, a new deck, new garage door, and a newly landscaped front garden with upgraded masonry work enhancing the homes curb appeal. Featuring two expansive primary bedrooms, each with its own private 4-piece ensuite and double closets, the home is thoughtfully designed for modern living. The inviting family room flows seamlessly into a contemporary kitchen with granite countertops, upgraded stainless steel appliances, and a custom ceramic backsplash. The large eat-in area opens onto a private deck.The finished basement includes a bright walk-out to the backyard and an open-concept recreation room, ideal for gatherings or relaxation. (id:61852)
Retrend Realty Ltd
304 Rhodes Circle
Newmarket, Ontario
Welcome to 304 Rhodes Circle. A premium corner lot that provides an abundance of sunlight in the prestigious Glenway Estates. The kitchen features stainless steel appliances and granite counter tops. Relax by the gas fireplace in the cozy family room. On the upper level you have an expansive primary bedroom complete with sitting area and private 4 piece ensuite. 2 large bedrooms, a renovated main bathroom and an additional seating area or work from home nook provide plenty of room for a large household. Enjoy entertaining in the spacious basement rec room with bar area. Convenient main floor laundry with garage access, updated washer and dryer and counter top space. Walk out from the breakfast area into a beautifully landscaped backyard complete with gazebo and fire pit area. Many highly rated schools in the area. Steps to public transit. Close to parks & shopping. Short drive to highway 400 and commuter routes (id:61852)
Right At Home Realty
36 Nelson Circle
Newmarket, Ontario
Rarely does a home this spectacular come along! Prepare to be captivated from the moment you step through the grand front entrance of this stunningly renovated executive home in Newmarkets prestigious south end! Every inch of this home has been thoughtfully designed and professionally finished with the highest quality craftsmanship and materials. Showcasing gorgeous hardwood floors, a custom staircase, designer feature walls and luxurious flat ceilings with pot lights throughout, this home is a masterclass in modern elegance. The chef-inspired kitchen is the heart of the home and is perfect for entertaining or enjoying family get-togethers. The spa-like bathrooms throughout offer a retreat from the everyday. Work from home in style with a private main-floor office or unwind in the fully finished basement featuring a spacious recreation area, 5th bedroom, and 3-piece bath ideal for guests or growing families. The show-stopping exterior is finished with trendy, maintenance-free Permatint stain, designed to never peel or fade, ensuring timeless curb appeal for years to come. No detail has been overlooked. No corner left untouched. This is not just a home its a lifestyle. Your dream home awaits! (id:61852)
Main Street Realty Ltd.
38 Sydie Lane
New Tecumseth, Ontario
Welcome to this beautifully maintained and thoughtfully upgraded home nestled in the heart of Tottenham. Step inside to an open-concept layout, ideal for entertaining. The main floor boasts gleaming hardwood floors, elegant wainscoting, pot lights, and upgraded zebra window coverings that add a touch of sophistication. The cozy gas fireplace in the living room creates a warm and inviting space for family gatherings. The chef-inspired kitchen is a showstopper, featuring granite countertops, modern backsplash, stainless steel appliances -- with plenty of space to gather, prep and host with ease. The bright, upper-level family room provides additional living space ideal for movie nights, a playroom, or home office. Primary bedroom features W/I Closet and 4 Piece Ensuite w/ Jacuzzi Tub. The finished basement includes a 4th bedroom, bathroom rough-in, and a separate garage entrance, offering excellent potential for an in-law suite or rental opportunity. Step outside to your backyard oasis an entertainers dream with a large deck, interlocking patio, above-ground pool, and a stylish bar/shed area. The interlocked and widened driveway adds convenience and curb appeal. Located in a quiet, family-friendly neighbourhood close to schools, parks, shops, and everything Tottenham has to offer. (id:61852)
RE/MAX Hallmark Chay Realty
96 Anchusa Drive
Richmond Hill, Ontario
A Modern 2583 sq ft Luxury Modern End Unit Freehold Townhouse, Premium Upgraded Lot, Open Concept Layout With Plenty Of Natural Light Throughout The Day.4 spacious bedrooms and 4 bathrooms Large Kitchen W/Quartz Countertops And High-End GE PROFILE Appliances.2,583 Square Ft Above Ground As Per Builder, Finished Basement. 9Ft Ceiling For the Main Floor And 2nd Floor, engineered Hardwood Floors, Double Car Garage with 2 remotes, Lovely Garden. Professionally Finished Interlock In The Entrance And Backyard, Surrounded By Greenery And Steps To Lake Wilcox, Oak Ridges Community Centre & Pool, walking distance to Lake Wilcox Park, St. George Lake, Trails, top-rated School, Close to 404 & GO Train (id:61852)
Homelife/bayview Realty Inc.
25 Coastal Trail
King, Ontario
Welcome To 25 Coastal Trail Located In Nobletons Most Prestigious Area, Surrounded By Elite Estates. This Home Features 3700 Sq.Ft.4+1 Bedrooms And 4 Bathrooms, Sitting On A Premium South Facing Corner Lot. Great Layout With Tons Of Windows Bringing In Natural Light Throughout! 9ft. Ceilings On The Main Floor. Exceptional Craftsmanship, And Immaculate Detailing Define This Luxury Property. Features Include: Coffered Ceilings, Crown Mouldings, Hardwood Floor thru-out main Level, Rich Solid-Core Doors, Main floor and Hallway Millwork, And A Grand Family Rm With 19 Ft Ceilings. The Chefs Kitchen Showcases presents an Upgraded Designer Kitchen w/Ss Refrigeration,6 Burners Gas Stove, Double Wall Ovens, B/I Dishwasher, Pantry Cabinet, Granite Countertops, Marble Backsplash and Island. A Spacious and Open Concept Breakfast Area Overlooks The Private Backyard Oasis. The Main Floor Offers Formal Living And Dining Rooms w/a Designer B/I Wall unit and a Custom Wine Cooler. A Private Office With all Paneled walls. Convenient Main floor Laundry w/Mud Room Area and B/I Shelves. The Primary Suite Features a Juliet Balcony, Spa-Like Ensuite, All Designer wallpaper walls And A Walk-In Closet w/Custom Organizer. Three Additional Bedrooms Each Offer Ensuites. An Open Concept Basement area to be finished by your Preference. 200 Amp Electrical Panel, Security System, Outdoor Speakers, Outdoor Conduits, Upgraded Baseboard And Sprinkler System! Exceptional Exterior With Beautiful Hard And Soft Landscaping Enjoy An Entertainers Backyard With fully Interlocked Patio, Gazebo, Bbq gas Hook up. A Property That Redefines Luxury, Privacy, And Prestige. (id:61852)
Homelife/bayview Realty Inc.
59 Condotti Drive
Vaughan, Ontario
Welcome to 59 Condotti Drive! This home is a rare opportunity in one of Vaughan's most sought-after areas, combining luxury, functionality, and a convenient location. In the heart of Woodbridge, this semi-detached 3 bedroom home is a perfect blend of modern upgrades and resort-like amenities. With $250,000 in premium updates completed in 2023, this home offers turn-key living in a family-oriented neighborhood, just moments from top-rated schools, shopping, and major highways. Key Features & Upgrades (All 2023): Resort-Style Backyard Oasis: Enjoy a heated salt water in-ground pool complete with a captivating waterfall. Pool furnishings are included creating an ideal space for entertaining or relaxing in your private paradise; complemented by in-ground sprinklers, professional landscaping, and ambient lighting. Modern Exterior and Structural Enhancements: Brand-new front door, driveway, railings, stairwell, and rear windows. A new roof and high-efficiency furnace ensure peace of mind and energy savings. The versatile lower level is perfect for extended family, guests, or a home office, featuring a kitchenette for added convenience. Additional Amenities: Bundled utilities including hot water tank (HWT), furnace, water heater, humidifier and SMART thermostat (ecobee) for just $160/month simplifying your monthly expenses. Prime Location: Easy access to Highways 427 and 407 for seamless commuting to Toronto and beyond. Walking distance to everyday shopping and amenities. Excellent schools nearby: San Marco Catholic Elementary, Pine Grove Public School, Holy Cross Catholic Academy (high school), and Woodbridge Collegiate Institute (public high school). (id:61852)
Keller Williams Realty Centres
8153 Main Street
Adjala-Tosorontio, Ontario
Charming Country Home on half an acre! Welcome to 8153 Main St., Everett a perfect blend of character, comfort, and curb appeal. This beautifully maintained 4 bedroom home features classic stone construction, a spacious wraparound porch, and plenty of outdoor space to relax or entertain. Step inside to find a warm and inviting layout that combines old-world charm with today's updates. The bright addition off the main home creates the ideal space for gatherings, while the large driveway provides ample parking for family. Surrounded by mature trees and greenery, this property offers peace and privacy, all while being conveniently located within just 10 minutes from local amenities and schools. This home is perfect for those looking to enjoy the tranquility of country-style living without sacrificing convenience. (id:61852)
Coldwell Banker Ronan Realty
