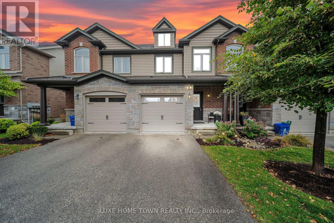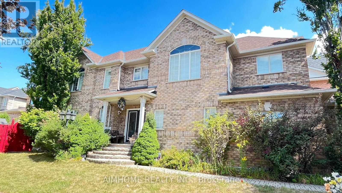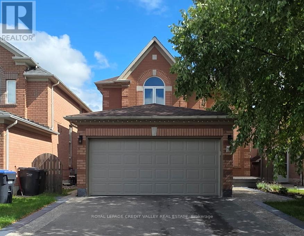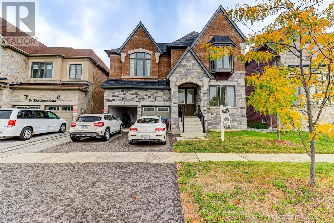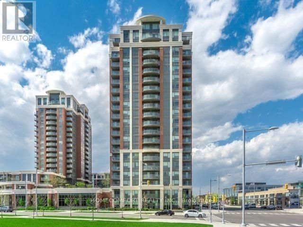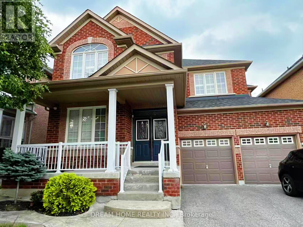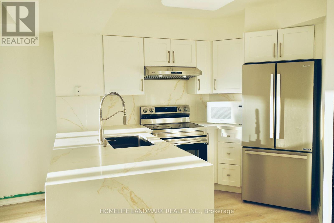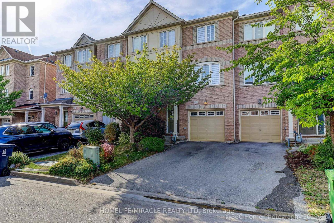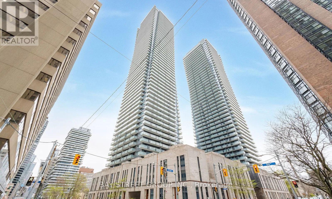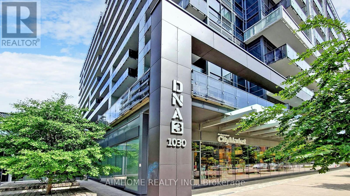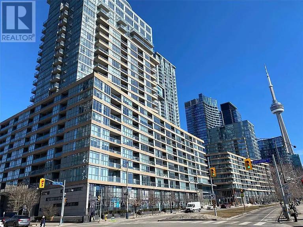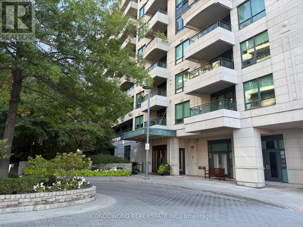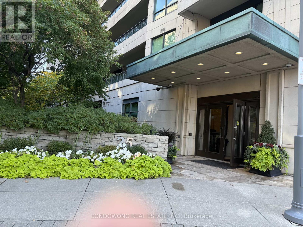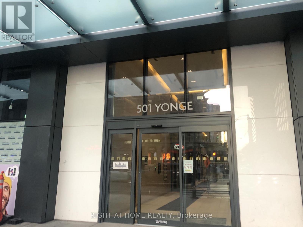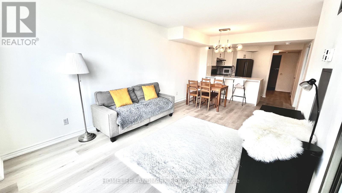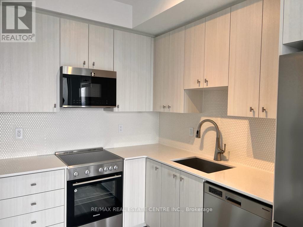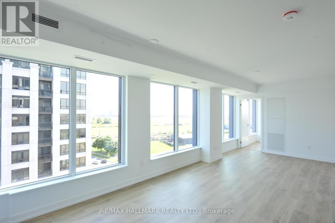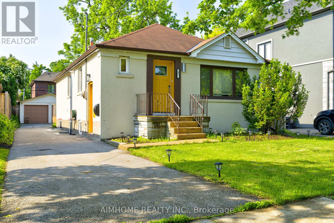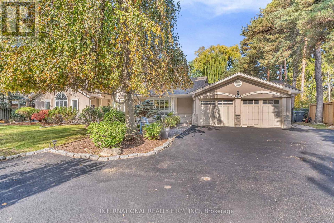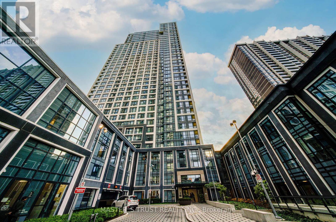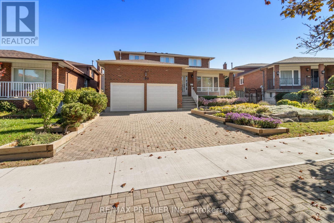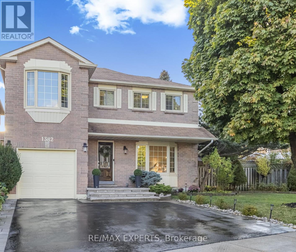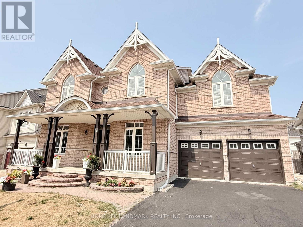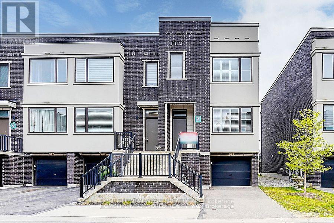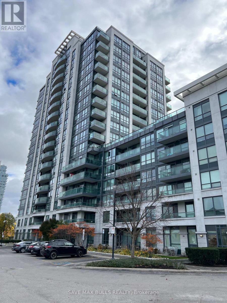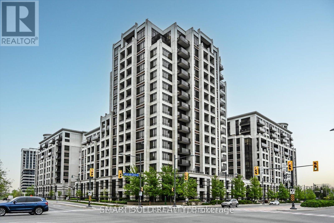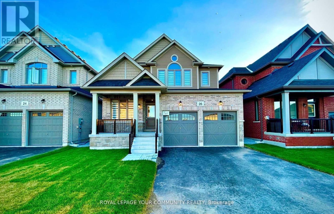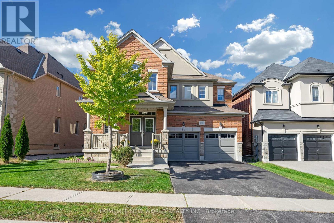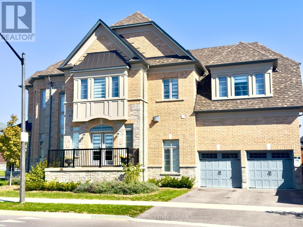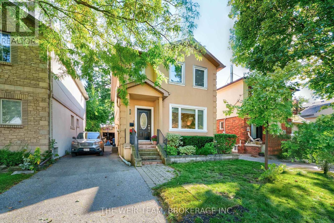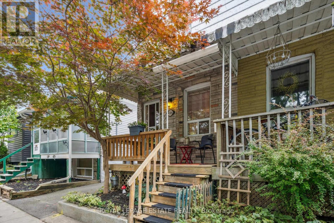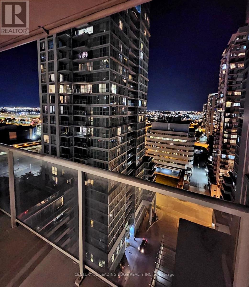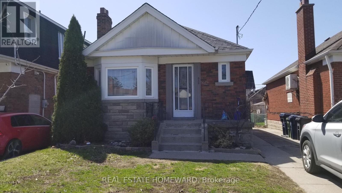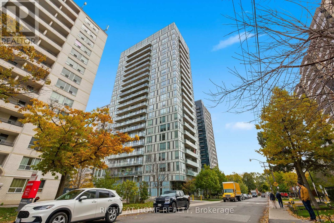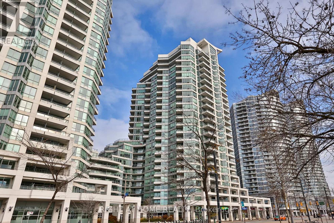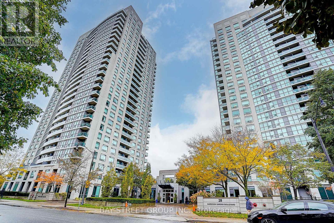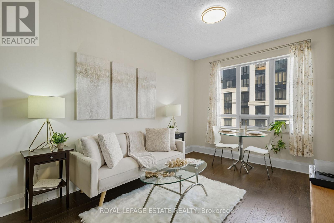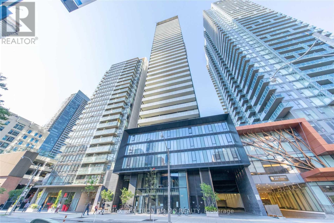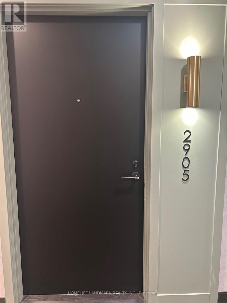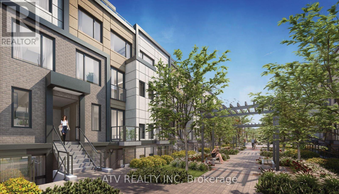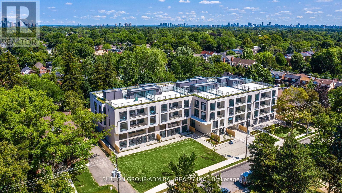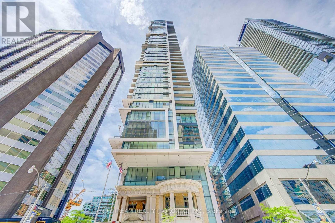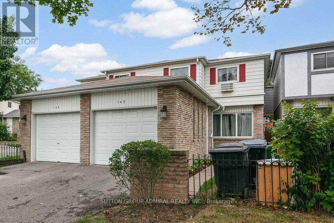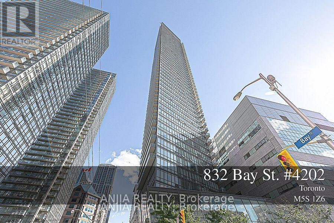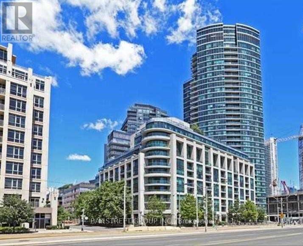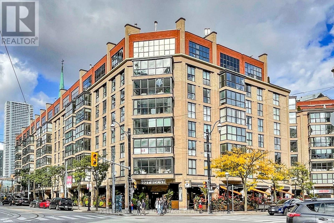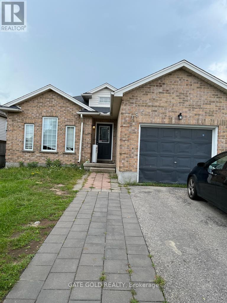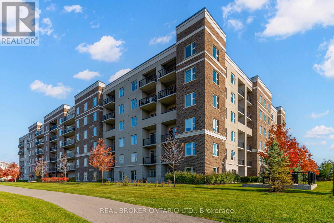77w - 77 Westminster Crescent
Centre Wellington, Ontario
ATTN FIRST TIME HOME BUYER'S ; If you're searching for a home that feels fresh, functional, and full of potential, this stylish two-story condo townhouse in Fergus checks all the right boxes. From the moment you walk in, the open-concept main floor sets the tone bright, inviting, and thoughtfully designed for everyday living. The kitchen features stainless steel appliances and sleek granite countertops. Whether you're cooking, entertaining, or keeping up with a busy family, its a space that keeps everyone connected. Durable tile flooring throughout the main level adds both style and practicality. Upstairs, you'll find three well-sized bedrooms. A full 4-piece bathroom serves the secondary rooms, while the primary bedroom offers its own private 3-piece ensuite your own little retreat at the end of the day. The finished basement has you covered with a great size Recreational Room. Step outside and enjoy a private courtyard just around the corner, or head a few blocks down to a local park complete with a pond and updated play structures perfect for after-school fun or lazy weekend strolls. With groceries, shopping, restaurants, and everyday essentials all nearby, this home offers both comfort and convenience in a welcoming, family-friendly neighborhood. This isn't just a place to live its where your journey as a homeowner begins. Condo maintenance fee covers (building insurance and Decks, Doors (exterior),C.A.M., Common Elements, Ground Maintenance/Landscaping, Parking, Property Management Fees, Roof, Snow Removal, Windows). (id:61852)
Luxe Home Town Realty Inc.
Main And Upper - 881 Knotty Pine Grove
Mississauga, Ontario
Location! Easy access to 401/407, close to Mavis and Derry. Turn Key! The unit comes fully furnished and equipped with all appliances, furniture. Spacious 3 bed rooms upper level detached home available for lease in Mississauga's sought after Meadowvale community. Close to parks, transit, schools, grocery stores, banks, pharmacies, and Sheridan College. New comers and students are welcome. Shared Laundry with basement. Tenant pays 70% of utilities (adjusted based on occupancy). Basement is also for lease now. (id:61852)
Aimhome Realty Inc.
9 Sheardown Trail
Caledon, Ontario
Immaculate detached home in a sought-after Bolton neighbourhood, offering approximately 2,650 sq. ft. of living space including a fully finished basement with a separate entrance. This beautifully renovated residence features a bright open-concept layout, a modern kitchen with sleek finishes and premium appliances, and spacious principal rooms filled with natural light. The lower level provides versatile living options ideal as an in-law suite, guest quarters, or rental unit. The private, professionally landscaped backyard is fully fenced and perfect for entertaining or relaxation. Walking distance to schools, parks, shops, and dining. A true turnkey home with exceptional value. Windows - 2025 | Roof - 2015 |Furnace - 2015 | Rental Income - $1,850 (id:61852)
Royal LePage Credit Valley Real Estate
30 Albert Spencer Avenue
Caledon, Ontario
Stunning 7-Bedroom Home with Legal Basement in Prestigious Caledon East!! Welcome to this spacious and beautifully designed homeoffering over 3,500 sq ft of above-grade living space, plus a fully finished legal basement for extended family living or rental potential.The mainhome features 4 generously sized bedrooms, each with its own private ensuite, ensuring comfort and privacy for every member of the family.You'll love the elegant layout that includes a dedicated library/office, a cozy family room, and bright, open kitchen, dining, and living areasperfect for entertaining or quiet nights in.The legal basement apartment adds incredible value, featuring 3 additional bedrooms, 2 fullbathrooms, and its own separate entrance, making it ideal for rental income or multigenerational living.Located in the highly sought-afterCaledon East community, this home offers the perfect blend of luxury and convenience, just minutes from top-rated schools, parks, shops, andall major amenities. (id:61852)
Century 21 Regal Realty Inc.
507 - 8200 Birchmount Road E
Markham, Ontario
Immaculate And Spacious One Bedroom Plus Den Home In Luxurious Uptown Markham. Functional Layout With L Shape Kitchen With Extra Storage Spaces. Modern Decor. Large Windows With Loads Of Natural Light. Den Can Be Used As The Second Bedroom With Separate Door. $$$ Upgrades. Large Balcony With South West Exposure Overlooking The Riverside Greenness. Walking Distance To Grocery, Bank, Plaza, Yrt And Top Rank Schools. (id:61852)
Homecomfort Realty Inc.
Basement - 23 Hawksbury Road
Markham, Ontario
Best school district in Markham! Excellent FURNISHED basement looking for AAA tenants. Completely separate and independent basement 2 bedroom 1 washroom unit, with independent laundry and kitchen. Newly finished and painted, separate entrance from garage. Close To Schools, Park, Shopping. Great School Zoon: Donald Cousens Public School, Unionville High School, Bur Oak Secondary School. Internet included in rent, 1 parking space included in rent (id:61852)
Dream Home Realty Inc.
2205 - 750 Bay Street
Toronto, Ontario
Upgraded smooth ceiling throughout the unit! Bright & Spacious 2 Bedroom 2 Bathroom Corner Unit In Highly Desirable Bay/College Location. Impressive Light Filled Open Concept Layout facing South West. Kitchen Opening To Large Liv/Din Rm And Walk Out To Balcony, Master Rm With W/I Closet, and W/O Balcony, 2nd Bedroom With Double Closet And Additional Private Balcony, 1 Parking And 1 Locker are included. Unit is fully upgraded with $50000 renovations. Move in Ready! Freshly painted, fully renovated Kitchen(2023) with quartz Backsplash and waterfall Countertop and S/S Appliances(2023). A Short Walk To Major Hospitals, Groceries, Restaurants, U of T, Transit, Financial District& Much More. Walk Score Of 10/10! Amazing Amenities Include 24 Hr Security, Exercise/Gym Room/Sauna/Steam Room, Indoor Pool, Party/ Meeting Room. And Plenty Of Visitors Parking! A Must See, Won't Last. All utilities include electricity, water, heat are all inclusive! (id:61852)
Homelife Landmark Realty Inc.
113 Wilkes Crescent
Toronto, Ontario
Welcome to this stunning town-home, offering the privacy and feel of a home with over 1926 sq. ft. (2400 Approximate with Basement)of beautifully designed living space. This bright and spacious home features an open-concept layout with 3+1 bedrooms and 4 Full bathrooms, perfect for families or those who love to entertain. Large windows fill every level with natural light, while gleaming hardwood floors create a warm and elegant atmosphere. The Main floor design with Family room or use as a great room also Home Office with 4 Pc Ensuite Washroom. The Second floor boasts a modern kitchen with quartz counter tops, a pantry, and ample cabinet space, Living, Dining and Breakfast area ideal for both everyday living and hosting gatherings. Step out from the kitchen onto a large private deck, perfect for morning coffee or summer BBQs. A unique staircase design enhances flow and convenience throughout the home. Direct garage access is an added bonus, especially in winter, and the upper-level laundry room adds everyday practicality. The finished basement provides a versatile space with an additional bedroom or home office, plus a full bathroom perfect for guests or extended family. Or Income potential. Upstairs, the primary suite offers a private 5pc Ensuite and generous closet space, creating a relaxing retreat. Step outside to a beautifully landscaped backyard, a true highlight of this property. Whether your are a garden lover or looking for a safe play area for kids, this outdoor space blends beauty and function seamlessly. Move-in ready and meticulously maintained, this rare home combines comfort, style, and practicality in one exceptional package. Don't miss your chance to call it home! (id:61852)
Homelife/miracle Realty Ltd
911 - 1080 Bay Street
Toronto, Ontario
*****Fully furnished***** luxury 1-bedroom condo with parking and locker included at U Condos, next to University of Toronto's St. Michael's College.Bright and spacious unit featuring 9 ft ceilings, east-facing views and a large walkout balcony. Modern European-style kitchen with integrated Energy-Star appliances, Corian countertops, engineered wood flooring, and in-suite washer/dryer. Located in the heart of downtown Toronto, steps to U of T, Yorkville, Bloor St., restaurants, shops, and transit.Building includes 4,500 sq. ft. rooftop amenities with wraparound balcony and panoramic city views. Students welcome - just move in! (id:61852)
Bay Street Group Inc.
117 - 1030 King Street W
Toronto, Ontario
Rare 2-Story Loft Unit @ Dna3 W/ 2 Entrance Incl To Street Level, Facing Quiet Lane. No Need To Wait For Elevators. The Unit Offers Ultra-Modern European Finishes W/ 9' Ceiling On Each Floor. Privacy On The Upper Floor With Master Bedroom, Den & Walk-In Laundry. Spacious Open Concept. Amenities Include a Gym, Cardio Area, Yoga Studio, Rain Room, Theatre Room, Party Room, Outdoor Lounge Area with BBQ, and Business Center. Excellent Location: TTC At Doorstep, Park, Loblaws, Restaurants, Bank, Starbucks, Tim Hortons & More. Pictures From The Previous Listing. (id:61852)
Aimhome Realty Inc.
1907 - 151 Dan Leckie Way
Toronto, Ontario
Beautifully bright and elegantly furnished 1 bedroom suite, thoughtfully upgraded and designed for comfort and style. Situated in one of downtown Toronto's most coveted locations, you'll be surrounded by premier restaurants, cafés, shops, parks, and everyday conveniences.Step outside and enjoy immediate access to Toronto's most iconic destinations - CN Tower, Rogers Centre, Scotiabank Arena, Union Station, the Financial District, waterfront trails, and world-class dining and entertainment. Everything you need is right at your doorstep.Commuting is effortless with TTC, GO Transit, major highways, and PATH access just minutes away.Residents enjoy exceptional building amenities including a 24-hour concierge, 25-metre lap pool, yoga and dance studios, fully equipped fitness centre, billiards room, and games lounge. Short-term minimum 6 month rental. No smoking and no pets please. Tenant to pay for own hydro and (id:61852)
Real Estate Homeward
906 - 25 Scrivener Square
Toronto, Ontario
Prestigious Thornwood II building, two bedrooms plus den with large open balcony overlooking Rosedale ravine & city view, unit completely renovated in 2022, two side by side parkings, one median size locker ( locker fee $11.37 per month), Large built-in closet and bookshelves in Den. 24/7 concierge, Gym, Party room, BBQ Patio, guests suite, valet parking service, ample visitor parkings, walking distance to Fine Dinning, Flagship SummerHill LCBO, Park ...etc. close to all Amenities. (id:61852)
Condowong Real Estate Inc.
906 - 25 Scrivener Sq Square
Toronto, Ontario
Prestigious Thornwood II building, two bedrooms plus den with large open balcony overlooking south of Rosedale Ravine & City view, unit completely renovated in 2022, two side by side parkings, 24/7 concierge, Gym, Patio with BBQ, Party room, valet parking service, Guest suites, Ample visitor parkings, walking distance to Fine Dinning, Flagship SummerHill LCBO...etc. close to all Amenities. (id:61852)
Condowong Real Estate Inc.
901 - 501 Yonge Street
Toronto, Ontario
Welcome to Suite 901 at 501 Yonge Street! A high-quality One-plus-Media unit available for immediate occupancy. Students are welcome with income support! Wall-mounted Murphy Bed included, lifts up when not in-use. Walking distance to Wellesley College subway station, U-of-T, TMU, George Brown, Yorkville Shopping, Hospitals, and more! Building includes 24-hour concierge, fitness lounge, tea room, yoga room, indoor/outdoor pool with separate water temperatures, sauna, BBQ area, theatre room, and more! Great opportunity! (id:61852)
Right At Home Realty
2205 - 750 Bay Street
Toronto, Ontario
Upgraded smooth ceiling throughout the unit! Bright & Spacious 2 Bedroom 2 Bathroom Corner Unit In Highly Desirable Bay/College Location. Impressive Light Filled Open Concept Layout facing South West. Kitchen Opening To Large Liv/Din Rm And Walk Out To Balcony, Master Rm With W/I Closet, and W/O Balcony, 2nd Bedroom With Double Closet And Additional Private Balcony, 1 Parking And 1 Locker are included. Unit is fully upgraded with $50000 renovations. Move in Ready! Freshly painted, fully renovated Kitchen(2023) with quartz Backsplash and waterfall Countertop and S/S Appliances(2023). A Short Walk To Major Hospitals, Groceries, Restaurants, U of T, Transit, Financial District& Much More. Walk Score Of 10/10! Amazing Amenities Include 24 Hr Security, Exercise/Gym Room/Sauna/Steam Room, Indoor Pool, Party/ Meeting Room. And Plenty Of Visitors Parking! A Must See, Won't Last. (id:61852)
Homelife Landmark Realty Inc.
2710 - 15 Wellington Street S
Kitchener, Ontario
Spacious 1 bedroom + den unit available for lease in Station Park. Enjoy unobstructed views of Downtown Kitchener and Uptown Waterloo from the 27th floor. This beautiful unit offers a bright bedroom with a large closet, open concept den, 4-piece bath. Station Park has many amenities including private dining room, 2 lane bowling alley, jam rooms, a dog washing station, community bbq, exercise room, party room, lane pool and a Peloton studio. Situated in an amazing location walking distance to Google building, Go Train Station, Grand River Hospital, coffee shops, restaurants and retail stores. With quick access to public transit (GRT & LRT), this unit is perfect for regional commuters. Lease includes central air, heat and internet. Parking is available. (id:61852)
RE/MAX Real Estate Centre Inc.
1112 - 1100 Sheppard Avenue W
Toronto, Ontario
South-East corner 3br 2wr, many windows on two sides, open-concept living and dining area, modern kitchen, and two bedrooms are filled with natural light throughout the day. The third bedroom with sliding door and built-in closet offers versatility as a home office or guest room. A spacious balcony adds outdoor living space with beautiful views.The contemporary kitchen boasts quartz countertops, stainless steel appliances, and sleek cabinetry, complemented by laminate flooring throughout. The primary bedroom offers a private ensuite, balcony access, and excellent closet space. This unit includes one underground parking and an extra-large locker.Steps to Sheppard W Subway, GO Transit, TTC, and Downsview Park, ROGERS STADIUM. Only two subway stops to York University and approx. 20 minutes to downtown Toronto, with quick access to Hwy 401/Allen Rd. Building amenities include 24-hour concierge, state-of-the-art fitness centre, yoga studio, co-working and private meeting rooms, rooftop terrace with BBQs, party lounge, games room, children's playroom, rock climbing wall, pet spa, parcel storage, and guest suites. (id:61852)
RE/MAX Hallmark Realty Ltd.
97 Edgecroft Road
Toronto, Ontario
Welcome To 97 Edgecroft Road. Great opportunity To Live In or Rent Out. It is Fully Renovated In Every Room. This Home Has A New Layout( Done 2012) distinguishing It From Bungalows in Neighborhood. This Charming Bungalow Is Situated on A Huge Rectangular Lot With 2 Detached Garages making it rare in South Etobicoke. Garages can be Used To Park Most Car Sizes plus lots Of Space To Store. Private Driveway And Fully Fenced Yard. Driveway Can Fit 7 Cars To Park. Basement gets so Bright With 2 Egress Windows in Recreation Room. Gas Fire Place In Basement. Home Has 2 Sets Of Washer Dryer. Attached Deck Built June 2021 Inspected By City. Most Of Renovations Were Done in Last 3 Years. Central Ac Is In Good Working Condition And Furnace Was Serviced In January 2024 New Circuit Breaker Was Installed. Furnace is In Good Working Condition. Carson Dunlop Home Inspection Available Upon Request. All Lights Are LED Lighting In Every Room Making Hydro Bill Lower. Exterior Security LED Light For Driveway. All Items Are Upgraded in The Home Making It a Full Renovated Home. Thermostat is smart nestled Google installed in 2025. (id:61852)
Aimhome Realty Inc.
1049 Indian Road
Mississauga, Ontario
Amazing opportunity to own an immaculate spacious custom home. OVERSIZED Lot In Prime Lorne Park area. Steps to trails, parks and tennis court. Open Concept Backsplit Features 5 Bedrooms, 4 Bathrooms, Gourmet Kitchen Overlooking Great Room, Formal Dining Rm, Ground Floor Family Room W Above Ground Windows Lots Of Natural Sunlight. Separate Entrance From 3rd Level To Private Lush Backyard Oasis With Sparkling I/G Pool. Close To Transit, Schools, Major Hwys. Renovated with Modern designs. Multiple windows to enjoy the outdoors while inside. Enjoy a leisurely stroll on multiple walking trails or sit and enjoy the breathtaking backyard. Open concept design, spa like custom bath with soaker bathtub & separate shower. Pot lights throughout. High end finishes. 1 additional bedroom in basement with gym and recreation Room as well as 3 pce bathroom. Beautiful back garden. Living Rm overlooks the park like setting in oversized backyard. Minutes to downtown Toronto and all major Hwys. 6 min to GO Transit. Separate patio area for your enjoyment. This home provides the ultimate in peace and serenity, while having the space for a garden party. (id:61852)
International Realty Firm
2123 - 9 Mabelle Avenue
Toronto, Ontario
Welcome to BloorVista by Tridel. The brightest and most stunning view that you are looking for at Suite 2123. Newly Painted Throughout! This Unique Unit Offers Two Split Bedrooms and Two Bathrooms Plus One Media Room Plus One Parking Spot. The Beautiful Southwest Lake View and City View; Extremely functioning layout is flooded with natural light from oversized windows, and from both South and West Direction. Finishes include premium laminate floors, sleek cabinetry, granite counters, built-in appliances, and Large Bedroom Closet that maximize storage. Low Maintenance Fees. The resort-inspired amenities check every box: indoor pool, yoga studios, full fitness center, basketball court, party lounge, games room, theatre, rooftop sundeck with BBQs, concierge, bike storage, pet wash, and visitor parking. Steps to Islington subway, with quick access to the QEW/427/401, Sherway Gardens, local shops, parks, and trails. Downtown in 20 minutes. One Parking is included. (id:61852)
Master's Trust Realty Inc.
180 Benjamin Boake Trail
Toronto, Ontario
First time to market! This immaculately maintained and lovingly cared-for family home sits proudly on a quiet sought after crescent, surrounded by beautiful parks and ravines in the area while offering timeless curb appeal, while offering a welcoming front verandah, double interlock driveway, two large garages and pristine landscaped grounds. Enjoy the beauty of magnificent perennial gardens, mature trees, natural stone rockery and walkway extending to the fully fenced backyard - perfect for outdoor enjoyment - with a spacious stone patio ideal for relaxing or entertaining. Boasting approximately 3,585 sq. ft. of total living space, this classic, well-designed home features open concept living and dining rooms with large windows that flood the space with natural light. Clean and gleaming hardwood floors and smooth ceilings throughout create a sense of warmth and elegance. The family-size kitchen includes a generous breakfast area with seating for 6-8 and a walkout to the backyard. The cozy family room provides a wood-burning fireplace (as is) and another walkout, seamlessly connecting indoor and outdoor living. The main floor laundry room is complete with a sink, cupboards and convenient walk-in/walk-out access to the double car garage. Upstairs, the spacious primary bedroom showcases a walk-in closet and a 6-piece ensuite. All bedrooms are bright and generously sized with ample closet space. The large basement provides a clean slate - ready for your dream recreation room, gym, home office and/or theatre, or in-law suite. Don't wait-this exceptional home will not last! (id:61852)
RE/MAX Premier Inc.
1382 Hazel Mccleary Drive
Oakville, Ontario
Discover 1382 Hazel McCleary Drive, a rare corner-link detached home in Oakville's highly sought-after Clearview neighbourhood. This exceptional property combines the privacy and presence of a detached home with the efficiency and value of a link design - truly one of the most desirable finds in the area.Step inside to a thoughtfully designed layout filled with natural light. The main floor features an inviting foyer leading to a bright living and dining area, highlighted by large windows and an open layout ideal for entertaining or family gatherings. The kitchen offers ample cabinetry, generous counter space, and an adjoining breakfast nook overlooking the private backyard - the perfect setting for morning coffee or casual meals. A convenient powder room and a well-laid-out hallway complete this level, balancing functionality and comfort.Upstairs, the home's standout feature is the spacious family room, strategically positioned for both privacy and natural light through a large corner window. This inviting space is perfect for quiet evenings, movie nights, or relaxing with family. The primary bedroom offers a calm retreat with generous closet space, while the additional bedrooms are versatile for guests, children, or a home office.The finished lower level adds valuable living space, ideal for a recreation area, home gym, or media room. A separate entrance through the garage provides added convenience and great potential for multi-generational living or future income opportunities. Outside, the corner lot enhances curb appeal, offering extra yard space, sunlight, and privacy rarely found in link homes. The private driveway and attached garage provide everyday convenience. Perfectly located near top-ranked schools - James W. Hill Public, St. Luke Catholic, and the prestigious MacLachlan College Private School - as well as parks, tennis courts, trails, and quick access to major highways (QEW, 403, 407), this home delivers the perfect balance and comfort (id:61852)
RE/MAX Experts
18 The Queensway
Barrie, Ontario
Welcome to 18 The Queensway, Barrie!This spacious and beautifully maintained 4+1 bedroom detached home offers style, comfort, and functionality for the whole family. Featuring hardwood floors throughout, this home boasts an open-concept main floor with a bright eat-in kitchen, a cozy living area, and a walk-out to a fully fenced backyard perfect for outdoor entertaining.Upstairs, you'll find four generous bedrooms including a luxurious primary suite with two walk-in closets and a private ensuite. A massive second-floor family room provides the perfect space for movie nights, playroom, or a home office.Double garage with ample parking, located in a quiet, family-friendly neighbourhood close to parks, schools, shopping, and Hwy 400. 2018-2019 (Furance and Roof) Move-in ready and loaded with features this is the one you've been waiting for! (id:61852)
Homelife Landmark Realty Inc.
25 Sydney Circle
Vaughan, Ontario
Welcome to Spacious 3+1 Freehold End-Unit Townhouse Built By Treasure Hill. Airy Sun-filled South View With Upgraded High End Details Throughout. 2262 Sf of Total Living Space. Stunning Open Concept With 10' Smooth Ceiling On Main Floor And 9' On 2nd Level. Freshly Painted. Modern Light Fixtures & Pot Lights Throughout. California Shutters And Roller Shades For All Windows. European-Inspired Kitchen With Large Waterfall Counter Top and Custom Backsplash. Smart Touch Screen Fridge Brings Cooking Experience. Abundant Natural Sun Filled Living Area For Family Enjoyment. W/O Dining Rm To Deck. Master Bedroom With 5Pc Ensuite & Oversized Walk-In Closet With Window. Finished Ground Floor Offers Large Space For Entertainment With Separate Entrance and Heated Floor, Also Can Be Used As A Separate Bedroom As Well. Directly Access To Large Size Garage. Minutes From Hwy 400, Shops, Public Transit, Schools, Wonderland, Vaughan Mills, & Much More! Photos Were Taken From Previous Listing. (id:61852)
Homelife New World Realty Inc.
1509 - 20 North Park Road
Vaughan, Ontario
Experience the perfect blend of comfort and style in this beautifully updated suite, showcasing carpet free flooring, smooth ceilings and large windows allowing ample light. The modern kitchen features stainless steel appliances, a granite countertop, and an elegant backsplash. Enjoy the spacious open-concept design with ensuite laundry and a large balcony offering unobstructed West-facing views.This impeccably maintained building provides exceptional amenities, including a 24-hour concierge, indoor pool, sauna, fully equipped gym, party room, and visitor parking. Ideally located just steps from Disera Shopping Village, Promenade Mall, Walmart, Winners, No Frills, parks, schools, and public transit, with easy access to Highways 7 and 407. One parking space and locker included. (id:61852)
Save Max Bulls Realty
A112 - 89 South Town Centre Boulevard
Markham, Ontario
Experience refined living in this stunning Fontana Luxurious 2-Storey Condo Townhouse located Prestigious Unionville Community. Rarely Available 2+Den With 3 Bathrooms. Separate Den Can Be Used As A 3rd Bedroom. Bright, Spacious & Open Concept Layout.10" Main Floor Ceiling With Lots Of Sunshine, Modern, Open Concept Kitchen With Pot Lights & Granite Countertop. Walk-Out To Terrace. Lots Of Cabinets, Pantry/Storage Beneath Staircase. Primary Br With 4-Pc Ensuite Bath. 2nd Floor Ensuite Laundry. Both Floors Are Equipped With Motorized Blinds For Added Convenience And Privacy. Great Building Amenities Including 24-Hr Concierge, Indoor Pool, Fitness Centre, Basketball Court, Party Room, And Visitor Parking. Prime Location Near Downtown Markham Walking distance to Unionville High School, Close To Public Transit, Civic Centre, Shopping, Restaurants & Most Other Amenities. Minutes To Hwy 407/404. Just Move In And Enjoy! (id:61852)
Smart Sold Realty
26 Baycroft Boulevard
Essa, Ontario
Brand New Home from the Builder Spanning 3100SQFT Above Grade (not including 1500sqft Walk-Out Basement) Backing onto Environmentally Protected Greenspace & Creek. No Neighbours Behind! Deep 140' Pool-Size Backyard. All New Stainless Steel Appliances - Fridge, Wine Fridge, Stove, Dishwasher, Washer & Dryer. Full & Functional Main Floor Plan includes Home Office w/ Glass Door Entrance, Open Living Room & L-Shaped Dining Room leading to a lovely Servery, Kitchen & Breakfast Area w/ Walk-Out to Deck. Family Room includes Natural Finish Hardwood Floors, Natural Gas Fireplace & Huge Windows Providing a Beautiful View of the Lush Protected Greenspace behind. 4 Beds 4 Baths (incl. 2 Ensuites & 1 Semi-Ensuite). Large Primary Bedroom Features a Double-Door Entrance, His & Her's Walk-In Closets & a Huge 5-pc Ensuite w/ beautiful Tempered Glass Shower, Free Standing Tub, His & Her's Vanities overlooking the EP Greenspace View, plus a Separate Toilet Room w/ it's own Fan for added Privacy & Convenience! Wall USB Charging Plugs in Master Bedroom & Kitchen.**Brand New Luxury White Zebra Blinds Installed T/O (White Blackout in All Bedrooms)** Upgraded Designer Architectural Shingles. Premium Roll Up 8' Garage Doors w/ Plexiglass Inserts. Unspoiled Walk-Out Basement w/ Huge Cold Room, Large Windows O/L Yard & 2-Panel Glass Sliding Door W/O to Deep Pool-Size Backyard. Brand New Freshly Paved Driveway, Fresh Grass Sod in Front & Backyard. Brand New Deck Installed to Walk-Out from Breakfast Area to Deck O/L Backyard & EP Land. Complete Privacy & Peace w/ no neighbours behind, backing South-West directly onto the Creek w/ ample Sunlight all day long! Truly the Best Value for the Price. For reference of recents see next door neighbour sale price: 22 Baycroft Blvd w/ no appliances nor blinds ; 93 Baycroft w/ no Walkout basement, not backing onto EP, no appliances & no blinds. Tarion New Home Warranty. Showings Anytime! All Offers Welcome Anytime! Recent Appraisal at $1,050,000M Available (id:61852)
Royal LePage Your Community Realty
1210 Atkins Drive
Newmarket, Ontario
Luxury 5-Bedroom 3,364Sq Ft Greenpark Home! Spacious & Functional Layout. Renovated Gourmet Kitchen With Quartz Counter Top & Back Splash, Large Kitchen Island. Hard Wood Thr Out. 4 Out Of 5 Spacious Bedrooms W W/I Closet. Quartz Countertop In All Bathrooms. Lots Of Pot Lights, 200 Ams Electric Panel, Must See To Appreciate. Walk To Parks. Easy Access To 404, Walmart Smart Centre, Go Station, T&T Supper Market. (id:61852)
Homelife New World Realty Inc.
55 Christine Elliott Avenue
Whitby, Ontario
Welcome to this luxurious modern contemporary masterpiece, just over 3 years, Features include a spacious open-concept main floor with hardwood throughout, 10 feet ceilings. The chef-inspired kitchen boasts quartz countertops, extended cabinetry, stylish backsplash, a large island - ideal for entertaining upgraded stainless-steel appliances & monogram stove (Gas/Electric). The Second Floor Boasts Four Generously Sized Bedrooms and a study that can be converted into a fifth Bedroom. The Primary Bedroom Is A Luxurious Retreat, Featuring A Coffered Ceiling, A Spa-like 5-piece Ensuite, And A Spacious Walk-in Closet. Ecobee Thermostat, 2 Cold Cellars, Whole House Surge Protector, 200 Amps, Built in Sound System in Basement, Wiring for Projector, House Monitoring System, Located Minutes From Top-rated Schools, Parks, Trails, Thermea Spa Village, Walmart, Shopping, Dining, And With Easy Access To Highways 412, 407, And 401, This Home Truly Offers An Exceptional Lifestyle In One Of Whitby's Most Desirable Neighborhoods. (id:61852)
Homelife Superstars Real Estate Limited
157 Ferris Road
Toronto, Ontario
Welcome to 157 Ferris Rd, a beautiful 3+1 bedroom home nestled in a sought-after family-friendly neighborhood. Situated on an expansive lot, this property offers space, comfort, and versatility perfect for growing families or those looking for extra room to live and entertain. Set on a large lot with a detached garage and a deep driveway, this home offers tons of space inside and out. Upstairs, youll find three spacious bedrooms, all filled with natural light and ready to fit your familys needs. Downstairs, the finished basement features a huge rec room, perfect for family movie nights, a playroom, or home office. The backyard is a real standout plenty of room to garden, kick a ball around, or host summer BBQs, and the detached garage gives you extra storage or a place to tinker.You're in a great spot here just a short walk to Taylor Creek Park, close to transit, and a less than 10 minute walk to nearby schools, don't miss your chance to get into this beloved neighborhood. (id:61852)
The Weir Team
335 Craven Road N
Toronto, Ontario
Cravin' Something Special to wet your home design appetite: 335 Craven Road is cute as a button and packed with charm! This 2-bed, 1-bath semi is ideal, with a retro, open-concept eat-in kitchen that practically begs for Sunday pancakes. The adjoining mudroom keeps life organized with loads of extra storage. Want more? There's a family room in the lower level, plus a laundry room + a workroom to help you start creating your dream home. Out back, a private deck and fenced yard are waiting for lattes in the morning, cocktails at dusk, and long summer BBQ nights. Wave hello from the front porch as neighbours pass by, or admire the artwork created by so many talented folks nearby.Too tired to cook? Lazy Daisy's Café is just a hop, skip, and jump away with a mouth-watering breakfast and brunch menu. Craving something heartier? Treat yourself to Lake Inez for an unforgettable dinner, or grab a charbroiled Double Jane at Harrys a neighbourhood classic you won't regret. And that's just the beginning, this pocket is full of local gems waiting to be discovered. And the street? Craven Road is one of Toronto's coolest secrets. Homes only on one side, a long fence on the other, plenty of history, friendly neighbours, and even an annual street party! Perfectly tucked between The Beaches and Leslieville, steps away from restaurants, transit, green spaces, and trails. A fantastic opportunity for first-time buyers or anyone craving character, potential, and an unbeatable location. A special find on beloved Craven Road! For those craving character, community, and the chance to create a home that truly reflects your style, this one's for you. (id:61852)
Royal LePage Estate Realty
1706 - 60 Town Centre Court
Toronto, Ontario
Large Unit with Amazing View..Walkout to Balcony overlooking Sunrise..Open concept Living and Dining..1+1 bdrm with Large Den can be a bedroom..One Underground Parking included in rent..Large & Bright Master Bedroom w/ fantastic view..Spacious Kitchen & Breakfast Bar..24hr concierge..Managemnet offc within the bldg..Walk to Scarborough Town Centre & Toronto Transit..minute to 401, Univ of Toronto, Centenial College,etc..Lowest rent in the area for 1+1. (id:61852)
Century 21 Leading Edge Realty Inc.
(Lower Level) - 328 Linsmore Crescent
Toronto, Ontario
Clean & Bright 1 Bedroom Unit In **Prime East York Location** near Coxwell Ave/O'connor Dr! Lots Of Natural Light Throughout + LED Potlights, Newer Laminate Flooring and ample storage including Exclusive use of shed in the lovely backyard area (portion of backyard space included). Shared Laundry located on lower level. Nearby Many Shops, Cafe's, Restaurants, Public Transit, Parks, Schools & More! ***(Utilities Included except cable & internet)*** (id:61852)
Real Estate Homeward
511 - 83 Redpath Avenue
Toronto, Ontario
Welcome to 83 Redpath! This beautiful unit features high ceilings, laminate floors, and a full-size U-shaped kitchen with breakfast bar and plenty of storage. Enjoy an oversized balcony with double access from the bedroom and living room.The separate den is perfect for a home office or can be used as extra storage. The unit comes with stainless steel appliances, parking, and a locker-a rare find for a one-bedroom unit.Building amenities include a media room, yoga studio, guest suites, basketball court, rooftop hot tub, BBQs, gym, and event room.Located in the heart of Yonge & Eglinton with a 95 Walk Score-just steps from the Yonge Subway, Crosstown LRT, shops, restaurants, and everything this vibrant neighbourhood has to offer. (id:61852)
Right At Home Realty
918 - 230 Queens Quay W
Toronto, Ontario
Welcome to The Riviera at 230 Queens Quay West!Luxury waterfront living in this bright one-bedroom suite with stunning lake views. Features modern laminate flooring, a spacious primary bedroom with large walk-in closet, and an open-concept living area. Enjoy first-class amenities including a 24-hour concierge, indoor pool, gym, and more. Steps to TTC, Harbourfront, Scotiabank Arena, Financial District, dining, and entertainment. (id:61852)
Right At Home Realty
1712 - 30 Harrison Garden Boulevard
Toronto, Ontario
Welcome to this Beautiful One Bedroom plus Den with a large window and access to the balcony (Can Be Used As a Second Room). A Full 4-piece bathroom. Great Location At Intersection of Yonge & Hwy 401, Steps to Subway station, GO Bus terminal, all amenities, restaurants and shopping center. Newly Replaced Hardwood Flooring. Granite Countertops, Backsplash, Breakfast Bar, B/In Dishwasher-B/In Microwave. One Underground Parking And One Locker included. Building Amenities Include Concierge, Exercise Room, Party Room, Gym, Visitor Parking. (id:61852)
Bay Street Group Inc.
1808 - 100 Harrison Garden Boulevard
Toronto, Ontario
Excellent choice for professionals, couples and families alike! Welcome to 100 Harrison Garden Blvd. #1808, set within the highly desirable Avonshire Condos by Tridel in the heart of North York. Harrison Gardens is known for its safe, quiet, and family-friendly atmosphere, featuring beautifully landscaped gardens and an inviting community feel. This sun-filled 1+Den suite on the 18th floor boasts soaring 9ft ceilings, an open-concept layout, and a sleek modern kitchen with breakfast bar & stainless steel appliances. Step out onto your completely private balcony and take in the sweeping city skyline and lush green views - the perfect spot to relax, unwind, watch the sunrise or catch the city fireworks display! The spacious primary bedroom includes a full wall-to-wall mirrored closet with custom built-in shelving. While the versatile spacious den offers the flexibility of a home office or 2nd bedroom. Resort-style living awaits with an incredible list of amenities: 24hr concierge, indoor pool, whirlpool, sauna, gym, billiards, theatre, library, party room, dining room, guest suites, visitors parking and more! Enjoy movie nights in the park and community summer BBQ's. With Yonge & Sheppard Subway Stations, Parks, Longo's, Restaurants, Shops, Mall and Hwy 401 access all at your doorstep, this suite offers both convenience and lifestyle. Experience city living with a view! - Your perfect North York retreat! (id:61852)
Royal LePage Estate Realty
706 - 28 Wellesley Street E
Toronto, Ontario
Most Prestigious Condo At Yonge & Wellesley, Seconds Walk To Subway Station & Mins Walk To University of Toronto. Several Year Old Building ! 1Br W/ 2 Doors Bath Room (Like A Master), The Great Layout 1Br In The Building, Interior 481Sf With A Junior Balcony. 9FtSmooth Ceiling, Floor To Ceiling Windows, Modern Finishes, Scavolini Designer Kitchen. Furniture In The Photos For Reference Only. (id:61852)
RE/MAX Realtron Jim Mo Realty
2905 - 60 Shuter Street
Toronto, Ontario
Welcome to1 Bdrm+Den Unit At Fleur Condo By Menkes. Large Window W/Beautiful City View + Downtown Core. Den Is Spacious Enough As 2nd Room. Enjoy floor-to-ceiling windows, an open-concept layout, and abundant natural light throughout. Excellent Building Management With Public Parking In the underground provides a lot of convenience. Freshly Painted and Upgraded Lightings and Built-in Organized Closets. Amenities including a 24-hour concierge, fitness center, yoga studio, media room, library/study, residents' lounge, party room with catering kitchen, rooftop patio with BBQ area, and a guest suite in 5th Floor. Steps from St. Michael's Hospital, the Li Ka Shing Knowledge Institute, and overlooking the historic St. Michael's Cathedral, Walk to TMU, George Brown College, University of Toronto, and Toronto's major hospitals-Princess Margaret, Mount Sinai, and Toronto General, Eaton Centre, Easy TTC access via Queen and Dundas stations, Pet-friendly building with secure access and premium downtown living. Perfect for professionals, students, or investors seeking a contemporary urban lifestyle. (id:61852)
Homelife Landmark Realty Inc.
106 - 1680 Victoria Park Avenue
Toronto, Ontario
Brand New, Never Lived In 1 Bedroom Plus Den, 2 Full Bath Condo In Desirable Victoria Village! Spacious Den Can Be Used As A Second Bedroom Or Home Office! FEATURES Modern Kitchen With Quartz Countertops, And Whirlpool Stainless Steel AppliancesTwo Full Bathrooms For Added Convenience! Stylish Laminate Flooring Throughout! Primary Bedroom With Ensuite Bath And Closet! In-Suite Washer & Dryer! Private 109 Sq. Ft. Patio For Outdoor Enjoyment! One Underground Parking Spot And Locker Included! (id:61852)
Atv Realty Inc
Ph408 - 200 Keewatin Avenue
Toronto, Ontario
Check out this brand new, exceptional 2-bedroom, 2-bathroom suite at The Residences on Keewatin Park. An exclusive boutique building with just 36 estate-style homes in one of Toronto's most prestigious and established neighborhoods. Ideally located on a quiet, tree-lined street just minutes from Yonge & Eglinton subway station, this rare offering blends refined design with elevated urban living. Thoughtfully designed across 1,229 sq. ft., this residence features soaring ceilings, wide-plank hardwood flooring, and floor-to-ceiling windows that flood the space with natural light. The open-concept living and dining area flows seamlessly into a custom Scavolini kitchen complete with integrated Miele appliances, quartz countertops, a waterfall island, and full-height backsplash. The luxurious primary suite boasts a walk-in closet and spa-like ensuite with double vanities and an oversized glass-enclosed shower. A spacious second bedroom and a second full bathroom offer comfort and flexibility for guests, professionals, or growing families. Topping it all off is a sun-drenched, 600 sq. ft. private rooftop terrace with gas BBQ hookup, an entertainers dream and a true outdoor retreat in the heart of the city. Includes one underground parking space. Conveniently located near Sherwood Park, top-rated schools, and the shops, restaurants, and conveniences of both Yonge and Mt. Pleasant. A rare opportunity to enjoy luxurious, boutique living in the heart of Midtown. Please Note: This Unit Is Unfurnished. Any Furnishings Shown In Photos Have Been Virtually Staged For Illustrative Purposes Only. Dimensions, Furniture Layouts, And Scale May Not Reflect Actual Fit Or Space. Prospective Tenants Are Encouraged To Verify All Measurements Independently. (id:61852)
Sutton Group-Admiral Realty Inc.
4210 - 426 University Avenue
Toronto, Ontario
Luxury RCMI Condo in Prime Downtown Location! Located at University & Dundas, this bright and spacious unit features 2 bedrooms with sliding doors and large closets. Functional open-concept layout with 9-ft ceilings and floor-to-ceiling windows. Enjoy a huge balcony with an unobstructed, sun-filled east view. Steps to the subway, close to the University of Toronto, TMU (formerly Ryerson), Eaton Centre, Financial District, and Chinatown. 24-hour concierge. Minutes to the city's best shops, cafés, restaurants, and entertainment venues. (id:61852)
Nu Stream Realty (Toronto) Inc.
143 Torresdale Avenue
Toronto, Ontario
Superior Location For Nature, Parks Etc. Three Spacious Bedrooms. Feels Like Semi With Fully Fenced Patio And Two Gates/Exits To Back Yard. Finished Basement. Freshly Renovated With New Floors And Updated Bathrooms. Rear Opportunity For Nature Lovers Willing To Stay In The City. Huge Park Just Across The Road. Children's Playground/Splash Pad Within Walking Distance. Direct Bus To Finch Subway.Furnished. (id:61852)
Sutton Group-Admiral Realty Inc.
4202 - 832 Bay Street
Toronto, Ontario
*796 Sq Ft, 2013 Built* Extremely Beautiful Unit W/ Breathtaking Unobstructed City & Lake Views. This Stunning 2Br+Den Unit Comes With 1 Parking & 1 Locker. Freshly Painted, Open Concept, Hardwood Floor Throughout The Unit. Spacious Living Room Combined With Dining Room, Large Window Surrounded. S/S Fridge, Cook Top Stove, Microwave, Dishwasher, Washer And Dryer. Fantastic Amenities With Outdoor Pool & Deck, 24Hr Concierge, Fitness/Weight Room, Billards, Theatre, Board/Party Room & Ample Visitor Parking. Experience The Pinnacle Of Urban Living In This Sleek And Sophisticated Condo Located In The Vibrant Downtown Core Of Toronto. Perfectly Situated For Those Who Thrive On The Energy Of City Life, This Residence Offers Modern Comforts And Unparalleled Convenience. Walking Distance To U Of T, Hospitals, Restaurants, Royal Ontario Museum, Groceries, TTC, Entertainment And Much More!! Feel Free To Schedule A Viewing At Your Convenience To Explore The Unit Firsthand! (id:61852)
Anjia Realty
1010 - 600 Fleet Street
Toronto, Ontario
Price Reduced with One Parking Is Included. Bachelor Condo In The Much Sought After Malibu Building At 600 Fleet St. This Building Has It All! 3 Level Fitness Club With Indoor Pool, Whirlpool, Outdoor Sundecks With Bbqs, Juice Bar, Exercise Room, Party Room And Harbor Front View! Perfect For A Busy Professional Who Wants To Be Steps From Everything. This 10th Floor Condo Features A Quiet Balcony, Ensuite Laundry, Full Kitchen With Appliance, Hard Wood Floor, A Full 4 Piece Bathroom. Steps From Everything. Ttc, The Rogers Centre, Shops, Restaurants And All Kinds Of Night Life. Steps From The Beach And Lake Ontario! (id:61852)
Bay Street Group Inc.
713 - 35 Church Street
Toronto, Ontario
Step into this expansive, beautiful 1,100 sq. ft. suite in one of Toronto's most coveted downtown buildings. With a perfect 100 Walk Score, you're steps from St. Lawrence Market, the Financial District, theatres, restaurants, Union Station, subway and streetcars. The enclosed kitchen is equipped with brand new, full-sized appliances and new flooring. The living and dining areas flow seamlessly into a sunlit solarium framed by floor-to-ceiling windows, overlooking a peaceful courtyard- creating a serene retreat. A generous den offers flexible space, perfect for a home office or a cozy lounge. The large bedroom includes a spacious walk-in closet and plenty of room for comfy reading chairs. The 4 pc. bathroom has a luxe soaker tub and separate shower. Exceptional amenities include 24-hour concierge service, an indoor pool, hot tub, fitness centre, sauna, hobby room/workshop, squash court, and a rooftop terrace with BBQs. At street level, conveniences abound with Metro, cinemas, cafes, and restaurants right at your doorstep. Market Square is a highly regarded, well-managed building with an outstanding reputation for quality and community. Parking spot is located near the elevators for added convenience. Nestled within the vibrant flavour & spirit of the St. Lawrence Market neighbourhood, stepping into Suite 713 is like entering your own personal retreat!! (id:61852)
Keller Williams Advantage Realty
185 Thurman Circle
London East, Ontario
This clean and well kept home is ideally located just minutes by bus to Fanshawe college with groceries, shopping and downtown amenities nearby. positive cash flow. currently rented for $4200. Featuring no carpet house, single car Garage, ample parking and fully fenced backyard, this property offers both comfort and convenience in a desirable area, spacious 6 bedrooms 2 washrooms. tenant willing to continue. New installed heat pump. (id:61852)
Gate Gold Realty
410 - 610 Farmstead Drive
Milton, Ontario
Welcome to this bright and spacious 2+1 bedroom, 2 full bath condo in Milton's desirable Willmont community. Spanning 1,127 sq ft, this open-concept suite features 9' ceilings, wide-plank luxury vinyl flooring, and abundant natural light throughout. The modern kitchen showcases quartz countertops, extended-height cabinetry, under-cabinet lighting, stylish pendant lights over the breakfast bar, and stainless-steel appliances including a microwave range hood. The living and dining area offers a seamless walkout through double sliding patio doors to a private balcony-perfect for relaxing or entertaining. The primary bedroom includes a walk-in closet and 3-piece ensuite with glass shower, while the den provides an ideal space for a home office or guest room. Includes one underground parking space and locker. Enjoy resort-style amenities: gym, party room, landscaped garden, fenced pet area, bike storage, and car wash station. Steps to Milton District Hospital, Milton Sports Centre, parks, shops, and just minutes to Hwy 401. (id:61852)
Keller Williams Legacies Realty
