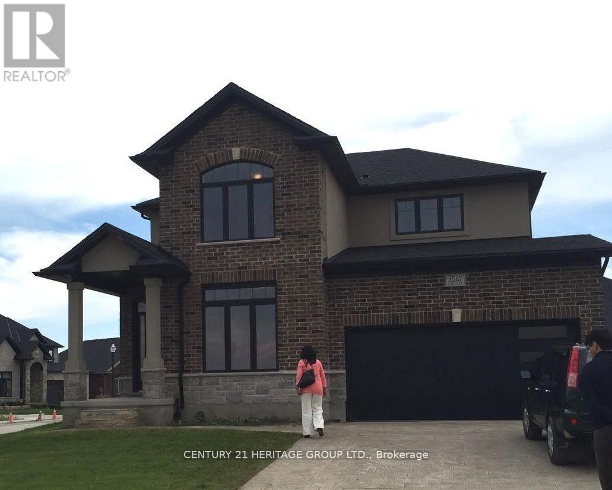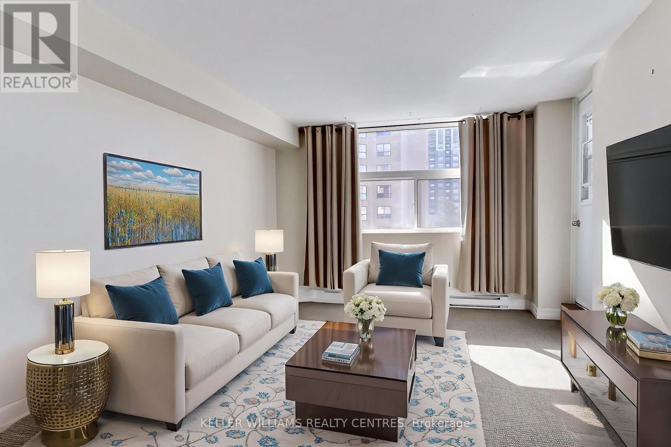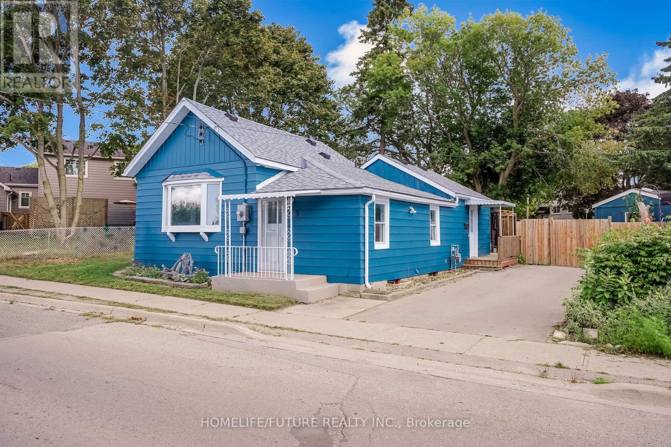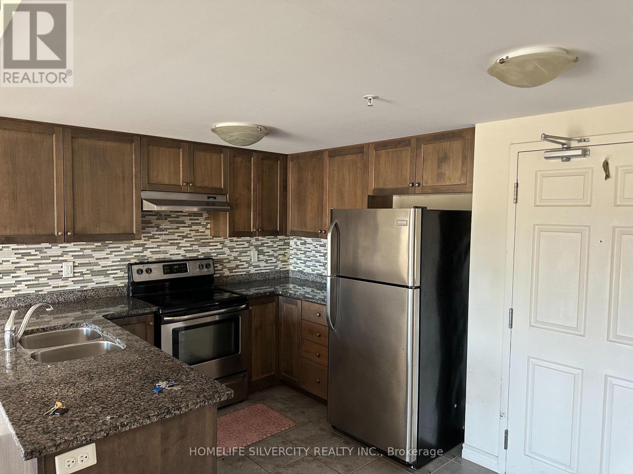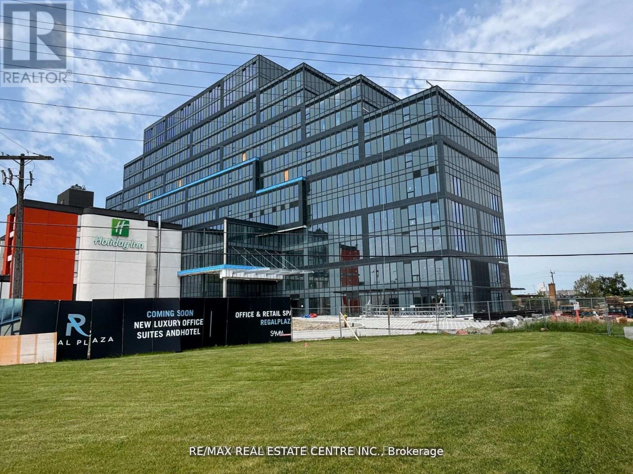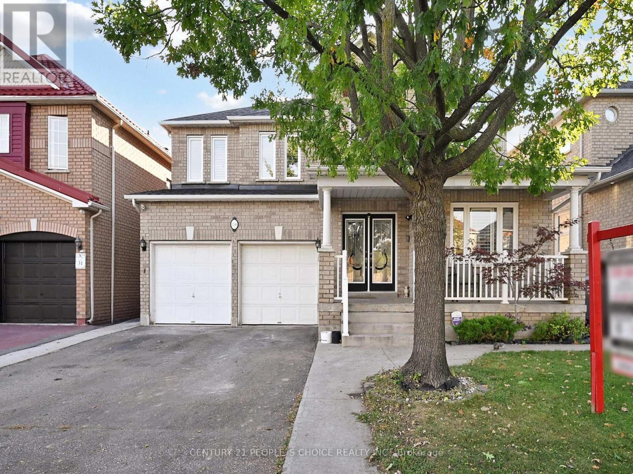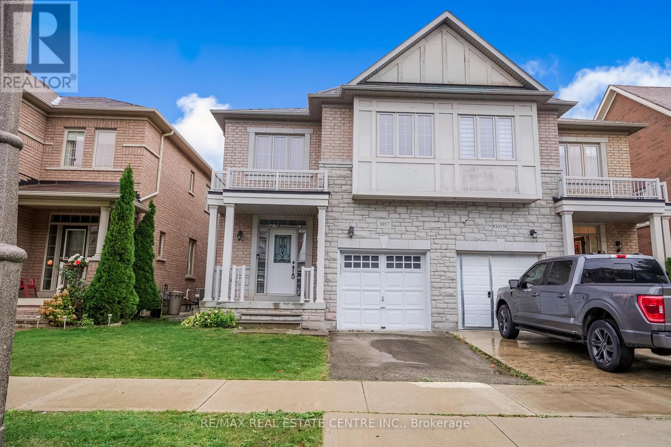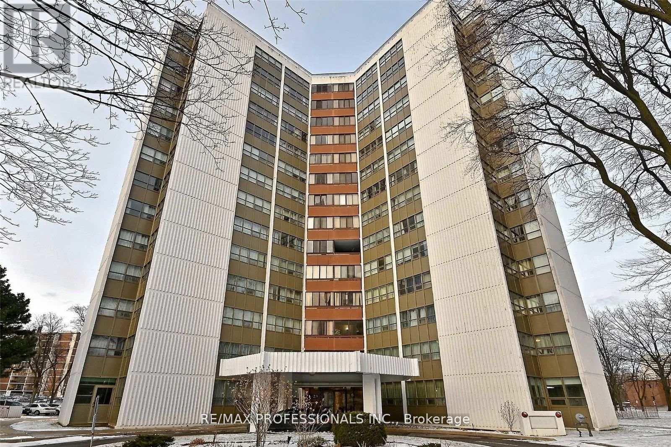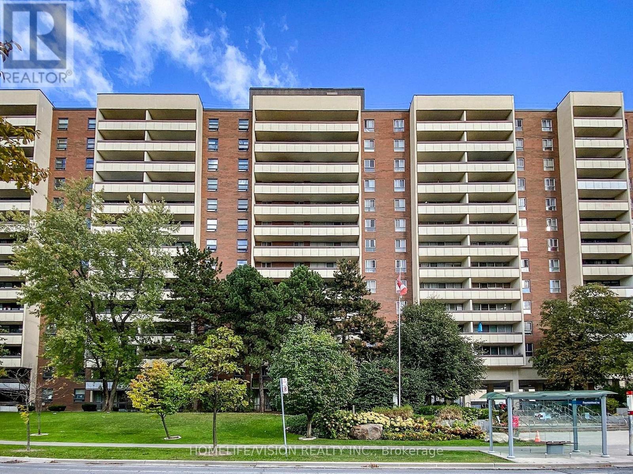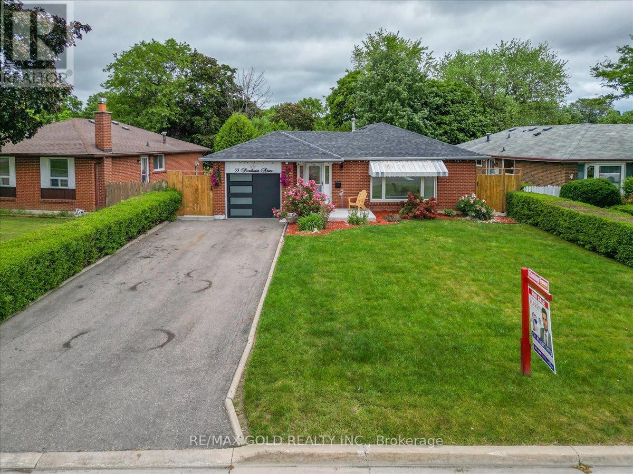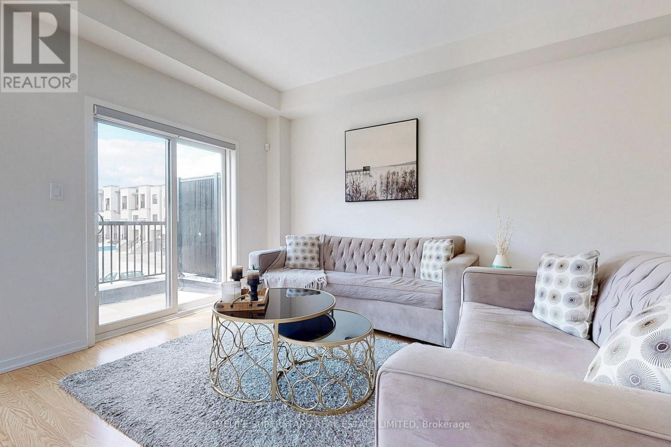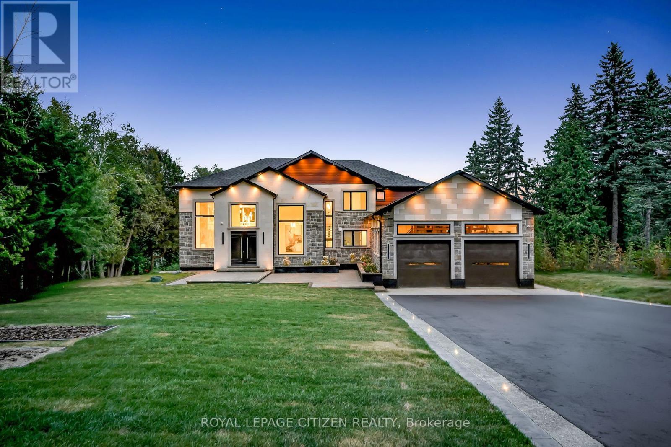3547 Singleton Avenue
London South, Ontario
A must see..... beautifully landscaped contemporary and stylish home in Andover trails! 4 Bedrooms,2.5 Baths, this home is loaded with luxury features throughout including a gorgeous kitchen with granite and quartz countertops, beautiful spa like ensuite, 9 foot ceilings, designer built ins, LED custom lighting, quality finishes, upgraded wide staircase with metal spindles, art nooks, rounded corners, legend stone fireplace, upgraded garage door, wide plank flooring, pantry, the list goes on and on! come and see for yourself the value in this stunning home situated on a large corner lot with large patio and pergola. (id:61852)
Century 21 Heritage Group Ltd.
408 - 260 Davis Drive
Newmarket, Ontario
Comfortable And Convenient Living In Central Newmarket!*Welcome To Unit 408 At 260 Davis Drive - A Spacious 1 Bedroom Plus Den Condo Offering An Open Concept Layout, Great Natural Light, And Incredible Value.*Perfect For First-Time Buyers, Investors, Or Downsizers Looking For An Opportunity To Add Their Personal Touch And Unlock This Suites Full Potential.*With A Functional Design, Large Windows, And Two Owned Parking Spaces - A Rare Bonus - This Unit Is Bursting With Possibilities!*The Kitchen Provides Ample Storage And Opens Seamlessly Into The Combined Living And Dining Area With A Walk Out To The Balcony, Creating A Bright And Inviting Space That Can Easily Be Transformed Into Your Ideal Setting.*The Spacious Bedroom Features A Generous Closet, While The Den Adds Flexibility For A Home Office, Hobby Room, Or Additional Storage.*This Suite Has So Much Potential To Shine And Become A Truly Personalized Home Or Smart Investment.*Located In A Quiet, Secure, And Well-Managed Building Offering Visitor Parking And Peace Of Mind.*Enjoy The Unbeatable Convenience Of Being Steps To Upper Canada Mall, Southlake Hospital, Public Transit, Parks, Schools, And The Shops And Restaurants Of Historic Main Street.An Excellent Opportunity To Own An Affordable, Low-Maintenance Property In A Prime Newmarket Location With Room To Grow In Value (id:61852)
Keller Williams Realty Centres
9 Toronto Road
Port Hope, Ontario
Welcome To A Charming And Intimate Home Close To Many Amenities! This Amazing 2 Brd Unit Is Everything You Asked For And More! Features Many Upgrades Recently Including Freshly Painted,Shed, Patio Set, Hot Tub. Close To Hwy 401 For Commuters And Minutes To Downtown! (id:61852)
Homelife/future Realty Inc.
209 - 45 Kingsbury Square
Guelph, Ontario
Beautiful, Bright, and Spacious 2 Bedroom + Den Condo Unit Located In Guelph's South-End. Only A Short Drive To The University Of Guelph, Stone Road Mall. Open-Concept Layout Den can be used as a Home Office, Storage Closet in Den, Separate Laundry room, with no carpet in the unit. Close to Amenities. Perfect for Investors and first-time buyers. (id:61852)
Homelife Silvercity Realty Inc.
227 - 600 Dixon Road
Toronto, Ontario
Premium And Brand New Regal Plaza Commercial Office Condo Assignment Opportunity. Located Within Minutes Of The Toronto Congress Centre And Conveniently Accessible To Highways 401, 409, 427, And 27, This Move-In Ready Luxury Office And Retail Space Offers An Unbeatable Location. Regal Plaza Features 8 Ground Floor Retail Units And 105 Office Suites, Providing A Modern Business Hub Right By Toronto Pearson International Airport. This High-End Development Combines Style And Functionality, Making It Ideal For Professionals Seeking A Prestigious Presence Near Major Transportation Routes. Enjoy Ample Visitor Parking And Seamless Connectivity, All Just A Short Walk From The Toronto Congress Centre. Regal Plaza Is Where Business Meets Convenience In A Rapidly Growing Commercial District. Can Be Leased Together With Unit 226, Creating A Combined Total Of 1,407 Sq. Ft., Suitable For A Wide Range Of Businesses. Multiple Uses Permitted With Ample Visitor Parking Available Outside. (id:61852)
RE/MAX Real Estate Centre Inc.
230 Edenbrook Hill Drive
Brampton, Ontario
This spacious property boasts a large open-concept main floor with a bright family room, a generous living and dining area, and a private main floor office. The updated open-concept kitchen features a pantry, breakfast area, and modern finishes, perfect for family gatherings. Hardwood flooring runs throughout both the main and second levels. Convenient main floor laundry with direct garage access plus two staircases leading to the basement. The expansive primary suite offers a 5-piece ensuite and a separate sitting area. The finished basement with a side entrance includes a second kitchen, four additional rooms, and plenty of flexibility for extended family living or rental potential. Numerous upgrades throughout: roof and windows (2021), washer & dryer (2023), dishwasher (2024), gas stove (2022), kitchen (2015), and kitchen/foyer flooring (2018). A perfect blend of comfort, style, and investment opportunity! (id:61852)
Century 21 People's Choice Realty Inc.
3057 Janice Drive
Oakville, Ontario
Best Oakville Location! The Opportunity to Lease The Main & Second Floors of This Beautifully Spacious Family Home in Oakville's Desirable Glenorchy Community. Main Floor Featuring a Bright Open-Concept Layout With a Formal Living Room & Dining Rooms With Hardwood Floor & Brick Fire Place. Enjoy The Large Eat- in Kitchen Which Includes Stainless Steel Appliances, backsplash, Granite Counters, Pantry & Walkout Leading to the Fully Fenced Yard. Upstairs, You'll Find 4 Generous Bedrooms Including a Primary Suite With a Double Closet and Luxurious 5-Piece Ensuite, Three Other Bedrooms Are Generously Sized Each With Ample Space. Enjoy the proximity to all essential amenities, including Oakville Trafalgar Hospital, Top-Rated Schools, Shopping Centers, Transit Options & Major Highways. Ideal for AAA tenants. (id:61852)
RE/MAX Real Estate Centre Inc.
802 - 2323 Confederation Parkway
Mississauga, Ontario
Landlord is a registered Real Estate Agent. Please have Disclosure. A beautiful unit, well located. Condo living at it's best! (id:61852)
RE/MAX Professionals Inc.
1101 - 455 Sentinel Road
Toronto, Ontario
Beautiful, Spacious, Very Well Kept, East-Facing 2-Bedroom Suite in Pet-Friendly Building, South of York University Main Campus; Functional Layout; Upgraded Washroom; Some Parquet Flooring has Cork Underlay; Refrigerator Purchased this Year, with Extended Warranty; View of Downtown and CN Tower from Balcony; Maintenance Fee also includes Internet, and Membership in Recreation Centre (next door to Building), with Exercise Rooms, etc.; Also Next Door: Child Care Centre, and Fountainhead Park, with Playground and Tennis Club, and Proposed Rink and Skate Trail; Transit Options include Line 1 Subway Station at Keele & Finch, and Route 106 Bus Stop at the Building; Finch West LRT (to Humber College), with Sentinel Rd Station, is nearing completion; Area Shopping includes Walmart Supercentre and No Frills, on Keele St, south of Finch; Windows Scheduled to be Replaced Starting in Spring of 2026 (id:61852)
Homelife/vision Realty Inc.
53 Dorchester Drive
Brampton, Ontario
Welcome to Absolutely Stunning Renovated 4 Bedrooms' Bungalow on 126' Deep Lot in Desirable Area of Brampton Close to Go Station Perfect Blend of Space, Function and Location...Beautiful Curb Appeal Leads to Inviting Foyer to Bright and Spacious Living Room Full of Natural Light Overlooks to Landscaped Front Yard...Dining Area Overlooks to Kitchen..3 + 1 Generous Sized Bedrooms; Renovated Washroom with Glass Shower on Main Floor; Professionally Finished Basement with Large Rec Room; Open Den Can be Used as Entertainment Area with Dry Bar; Renovated Laundry Room; Generous Sized Bedroom/Washroom Perfect for Large Growing Family with Lots of Potential...Single Car Garage with Newer Garage Door (2021)...Extra wide Driveway with 4Parking with Newer Concrete Around (2024)...Ready to Move in Home with Lots of Upgrades: Laminate Floor throughout; Pot Lights; 2 Renovated Washrooms; Roof (2021); Tankless Water Heater (2023); Furnace (2023); New Basement Window (2023) and much more... (id:61852)
RE/MAX Gold Realty Inc.
154 Landsbridge Street
Caledon, Ontario
Luxury townhouse (END UNIT like a Semi) 1989 sqft(T5 End Elevation A), double car garage( 4 parking in total ), 3 plus 3 bedrooms built by Treasure Hill, a reputed builder. Avant Urban Towns is located at Queen Street South and Queensgate Boulevard, in the midst of a variety of amenities. main floor bedroom with washroom is good for elder parents.Within minutes, you'll have access to superstores, retail shops, banks, grocery stores, the popular Landmark Cinemas and much more. Numerous parks and golf courses in the vicinity ensure there is a natural landscape for relaxation and outdoor activities. You will also be connected to the rest of the Greater Toronto Area via major highways and GO transit not far from your doorstep. The main(2nd) floor boasts open concept dining/eat in kitchen/family and walk out to the family sized balcony. Being the end unit Lot of windows make this home a special sunlit. NE exposure is great for Vastu believers. MUST SEE PROPERTY. Three bedrooms with two full washrooms and a laundry upstairs. The master has an ensuite and walk in closet. There is potential to convert the main floor into an in law suite with a separate entrance through garage. one bedroom with Ensuite 2 pc washroom can be converted into full washroom. very unique and practical layout. (id:61852)
Homelife Superstars Real Estate Limited
14 Cedar Drive
Caledon, Ontario
Welcome to this extraordinary custom-built estate nestled on a breathtaking 4-acre lot in one of Caledon's most sought-after neighbourhoods. This property seamlessly combines luxury, comfort, and natural beauty-complete with a pond, wrap-around deck, and a massive driveway offering unmatched curb appeal. Inside, you'll find high-end finishes throughout, including a chef's dream kitchen with premium built-in appliances, pot lights, and an integrated multi-zone speaker system for an elevated living experience. The expansive open-concept main floor boasts a soaring 18-foot ceiling in the living room, creating a grand and airy atmosphere ideal for entertaining or family gatherings. This stunning home features four spacious bedrooms-3 on the upper level, one on the main floor, and 1 in the walkout basement-along with four full bathrooms and a convenient powder room. The walkout basement offers limitless potential to customize as a home theatre, gym, or in-law suite. Perfectly located just minutes from Highway access and surrounded by serene natural landscapes, this estate offers the ideal balance of privacy and convenience. Experience refined country living without sacrificing proximity to all major amenities. (id:61852)
Royal LePage Citizen Realty
