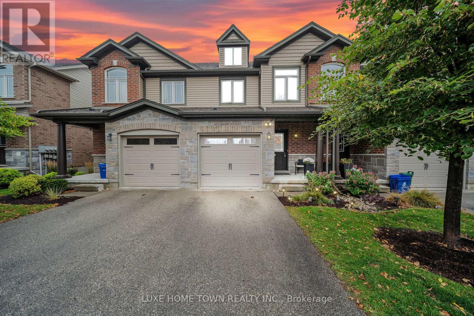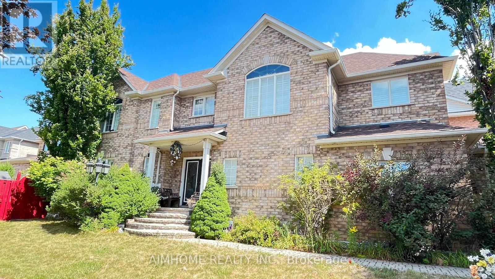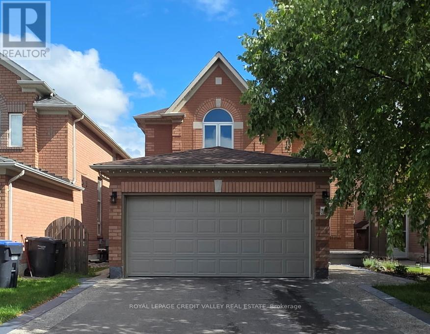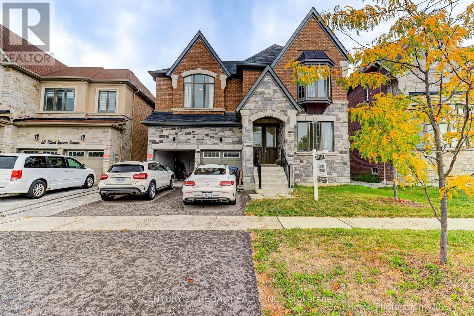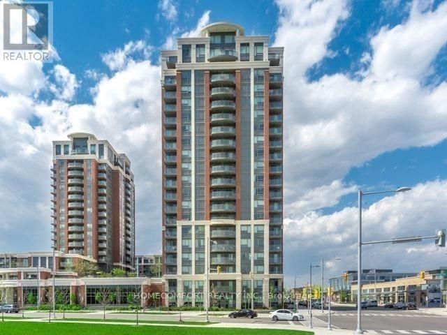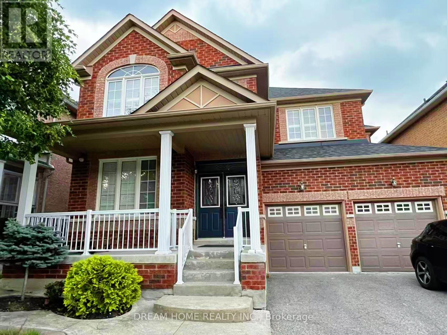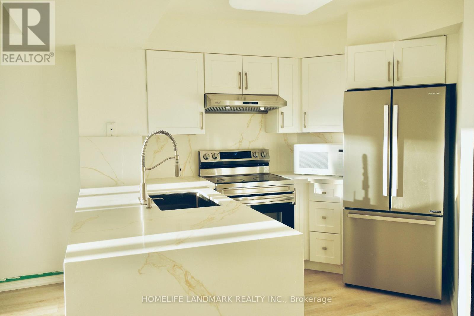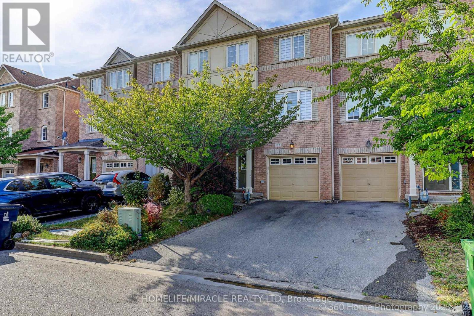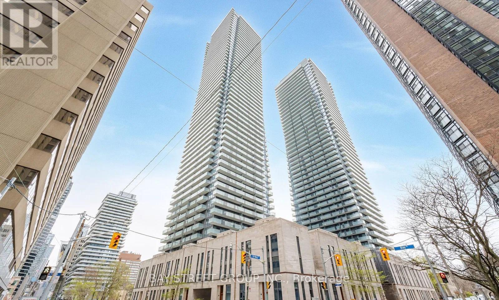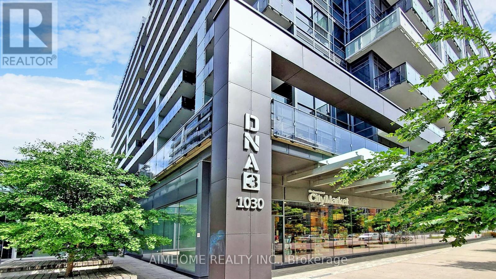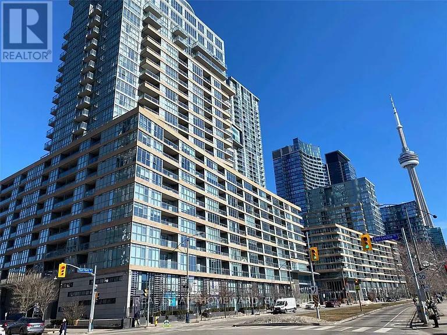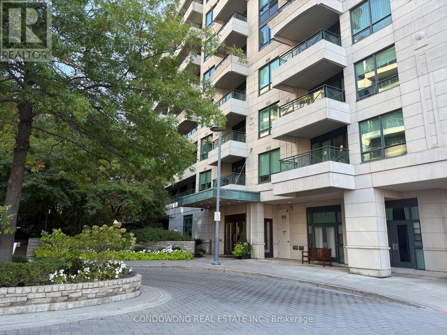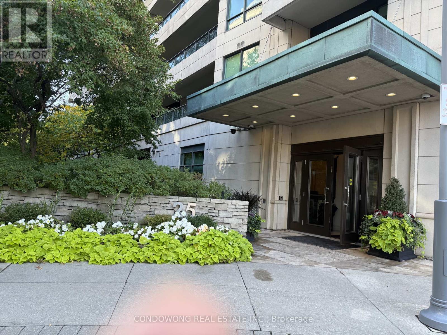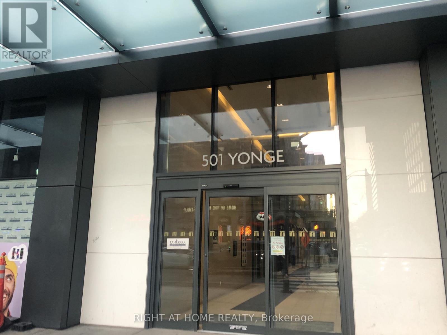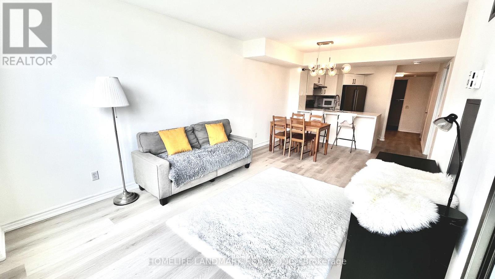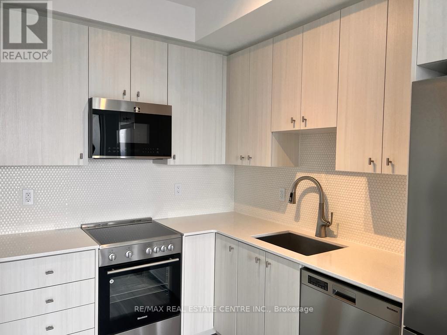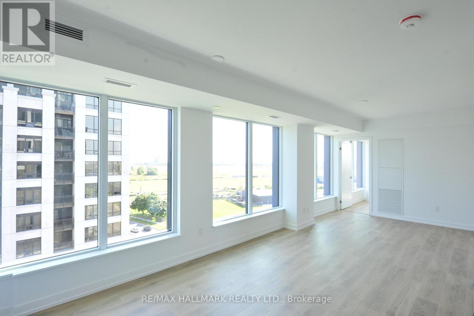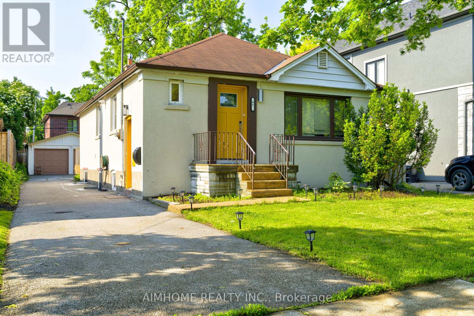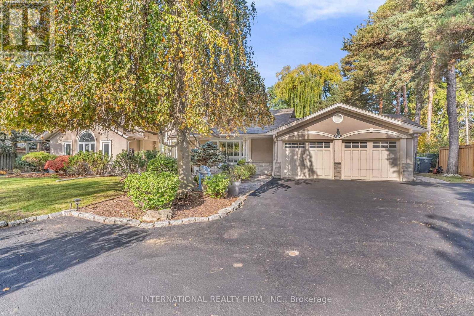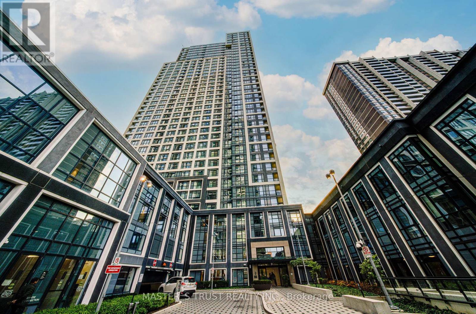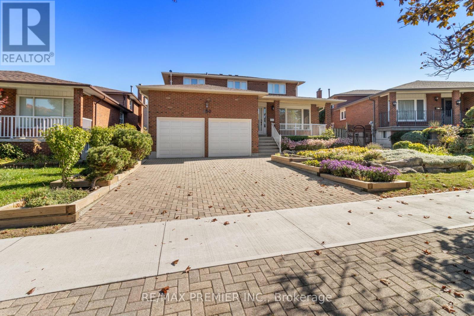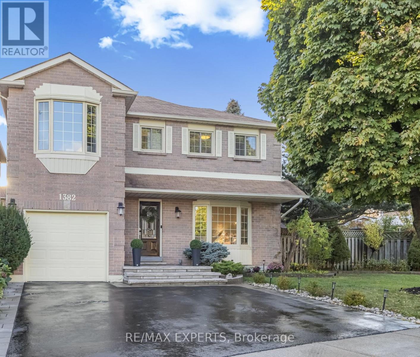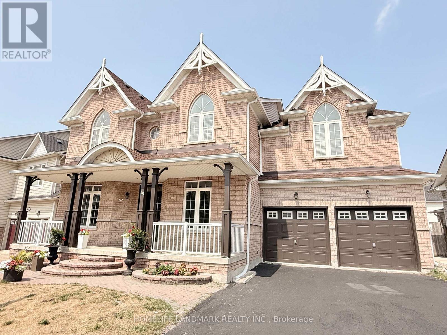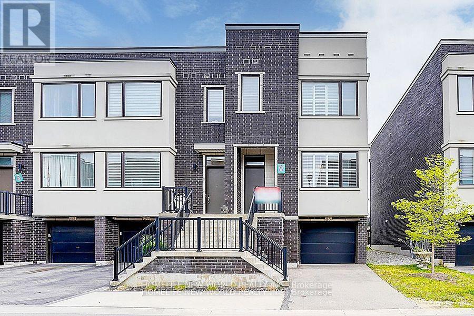77w - 77 Westminster Crescent
Centre Wellington, Ontario
ATTN FIRST TIME HOME BUYER'S ; If you're searching for a home that feels fresh, functional, and full of potential, this stylish two-story condo townhouse in Fergus checks all the right boxes. From the moment you walk in, the open-concept main floor sets the tone bright, inviting, and thoughtfully designed for everyday living. The kitchen features stainless steel appliances and sleek granite countertops. Whether you're cooking, entertaining, or keeping up with a busy family, its a space that keeps everyone connected. Durable tile flooring throughout the main level adds both style and practicality. Upstairs, you'll find three well-sized bedrooms. A full 4-piece bathroom serves the secondary rooms, while the primary bedroom offers its own private 3-piece ensuite your own little retreat at the end of the day. The finished basement has you covered with a great size Recreational Room. Step outside and enjoy a private courtyard just around the corner, or head a few blocks down to a local park complete with a pond and updated play structures perfect for after-school fun or lazy weekend strolls. With groceries, shopping, restaurants, and everyday essentials all nearby, this home offers both comfort and convenience in a welcoming, family-friendly neighborhood. This isn't just a place to live its where your journey as a homeowner begins. Condo maintenance fee covers (building insurance and Decks, Doors (exterior),C.A.M., Common Elements, Ground Maintenance/Landscaping, Parking, Property Management Fees, Roof, Snow Removal, Windows). (id:61852)
Luxe Home Town Realty Inc.
Main And Upper - 881 Knotty Pine Grove
Mississauga, Ontario
Location! Easy access to 401/407, close to Mavis and Derry. Turn Key! The unit comes fully furnished and equipped with all appliances, furniture. Spacious 3 bed rooms upper level detached home available for lease in Mississauga's sought after Meadowvale community. Close to parks, transit, schools, grocery stores, banks, pharmacies, and Sheridan College. New comers and students are welcome. Shared Laundry with basement. Tenant pays 70% of utilities (adjusted based on occupancy). Basement is also for lease now. (id:61852)
Aimhome Realty Inc.
9 Sheardown Trail
Caledon, Ontario
Immaculate detached home in a sought-after Bolton neighbourhood, offering approximately 2,650 sq. ft. of living space including a fully finished basement with a separate entrance. This beautifully renovated residence features a bright open-concept layout, a modern kitchen with sleek finishes and premium appliances, and spacious principal rooms filled with natural light. The lower level provides versatile living options ideal as an in-law suite, guest quarters, or rental unit. The private, professionally landscaped backyard is fully fenced and perfect for entertaining or relaxation. Walking distance to schools, parks, shops, and dining. A true turnkey home with exceptional value. Windows - 2025 | Roof - 2015 |Furnace - 2015 | Rental Income - $1,850 (id:61852)
Royal LePage Credit Valley Real Estate
30 Albert Spencer Avenue
Caledon, Ontario
Stunning 7-Bedroom Home with Legal Basement in Prestigious Caledon East!! Welcome to this spacious and beautifully designed homeoffering over 3,500 sq ft of above-grade living space, plus a fully finished legal basement for extended family living or rental potential.The mainhome features 4 generously sized bedrooms, each with its own private ensuite, ensuring comfort and privacy for every member of the family.You'll love the elegant layout that includes a dedicated library/office, a cozy family room, and bright, open kitchen, dining, and living areasperfect for entertaining or quiet nights in.The legal basement apartment adds incredible value, featuring 3 additional bedrooms, 2 fullbathrooms, and its own separate entrance, making it ideal for rental income or multigenerational living.Located in the highly sought-afterCaledon East community, this home offers the perfect blend of luxury and convenience, just minutes from top-rated schools, parks, shops, andall major amenities. (id:61852)
Century 21 Regal Realty Inc.
507 - 8200 Birchmount Road E
Markham, Ontario
Immaculate And Spacious One Bedroom Plus Den Home In Luxurious Uptown Markham. Functional Layout With L Shape Kitchen With Extra Storage Spaces. Modern Decor. Large Windows With Loads Of Natural Light. Den Can Be Used As The Second Bedroom With Separate Door. $$$ Upgrades. Large Balcony With South West Exposure Overlooking The Riverside Greenness. Walking Distance To Grocery, Bank, Plaza, Yrt And Top Rank Schools. (id:61852)
Homecomfort Realty Inc.
Basement - 23 Hawksbury Road
Markham, Ontario
Best school district in Markham! Excellent FURNISHED basement looking for AAA tenants. Completely separate and independent basement 2 bedroom 1 washroom unit, with independent laundry and kitchen. Newly finished and painted, separate entrance from garage. Close To Schools, Park, Shopping. Great School Zoon: Donald Cousens Public School, Unionville High School, Bur Oak Secondary School. Internet included in rent, 1 parking space included in rent (id:61852)
Dream Home Realty Inc.
2205 - 750 Bay Street
Toronto, Ontario
Upgraded smooth ceiling throughout the unit! Bright & Spacious 2 Bedroom 2 Bathroom Corner Unit In Highly Desirable Bay/College Location. Impressive Light Filled Open Concept Layout facing South West. Kitchen Opening To Large Liv/Din Rm And Walk Out To Balcony, Master Rm With W/I Closet, and W/O Balcony, 2nd Bedroom With Double Closet And Additional Private Balcony, 1 Parking And 1 Locker are included. Unit is fully upgraded with $50000 renovations. Move in Ready! Freshly painted, fully renovated Kitchen(2023) with quartz Backsplash and waterfall Countertop and S/S Appliances(2023). A Short Walk To Major Hospitals, Groceries, Restaurants, U of T, Transit, Financial District& Much More. Walk Score Of 10/10! Amazing Amenities Include 24 Hr Security, Exercise/Gym Room/Sauna/Steam Room, Indoor Pool, Party/ Meeting Room. And Plenty Of Visitors Parking! A Must See, Won't Last. All utilities include electricity, water, heat are all inclusive! (id:61852)
Homelife Landmark Realty Inc.
113 Wilkes Crescent
Toronto, Ontario
Welcome to this stunning town-home, offering the privacy and feel of a home with over 1926 sq. ft. (2400 Approximate with Basement)of beautifully designed living space. This bright and spacious home features an open-concept layout with 3+1 bedrooms and 4 Full bathrooms, perfect for families or those who love to entertain. Large windows fill every level with natural light, while gleaming hardwood floors create a warm and elegant atmosphere. The Main floor design with Family room or use as a great room also Home Office with 4 Pc Ensuite Washroom. The Second floor boasts a modern kitchen with quartz counter tops, a pantry, and ample cabinet space, Living, Dining and Breakfast area ideal for both everyday living and hosting gatherings. Step out from the kitchen onto a large private deck, perfect for morning coffee or summer BBQs. A unique staircase design enhances flow and convenience throughout the home. Direct garage access is an added bonus, especially in winter, and the upper-level laundry room adds everyday practicality. The finished basement provides a versatile space with an additional bedroom or home office, plus a full bathroom perfect for guests or extended family. Or Income potential. Upstairs, the primary suite offers a private 5pc Ensuite and generous closet space, creating a relaxing retreat. Step outside to a beautifully landscaped backyard, a true highlight of this property. Whether your are a garden lover or looking for a safe play area for kids, this outdoor space blends beauty and function seamlessly. Move-in ready and meticulously maintained, this rare home combines comfort, style, and practicality in one exceptional package. Don't miss your chance to call it home! (id:61852)
Homelife/miracle Realty Ltd
911 - 1080 Bay Street
Toronto, Ontario
*****Fully furnished***** luxury 1-bedroom condo with parking and locker included at U Condos, next to University of Toronto's St. Michael's College.Bright and spacious unit featuring 9 ft ceilings, east-facing views and a large walkout balcony. Modern European-style kitchen with integrated Energy-Star appliances, Corian countertops, engineered wood flooring, and in-suite washer/dryer. Located in the heart of downtown Toronto, steps to U of T, Yorkville, Bloor St., restaurants, shops, and transit.Building includes 4,500 sq. ft. rooftop amenities with wraparound balcony and panoramic city views. Students welcome - just move in! (id:61852)
Bay Street Group Inc.
117 - 1030 King Street W
Toronto, Ontario
Rare 2-Story Loft Unit @ Dna3 W/ 2 Entrance Incl To Street Level, Facing Quiet Lane. No Need To Wait For Elevators. The Unit Offers Ultra-Modern European Finishes W/ 9' Ceiling On Each Floor. Privacy On The Upper Floor With Master Bedroom, Den & Walk-In Laundry. Spacious Open Concept. Amenities Include a Gym, Cardio Area, Yoga Studio, Rain Room, Theatre Room, Party Room, Outdoor Lounge Area with BBQ, and Business Center. Excellent Location: TTC At Doorstep, Park, Loblaws, Restaurants, Bank, Starbucks, Tim Hortons & More. Pictures From The Previous Listing. (id:61852)
Aimhome Realty Inc.
1907 - 151 Dan Leckie Way
Toronto, Ontario
Beautifully bright and elegantly furnished 1 bedroom suite, thoughtfully upgraded and designed for comfort and style. Situated in one of downtown Toronto's most coveted locations, you'll be surrounded by premier restaurants, cafés, shops, parks, and everyday conveniences.Step outside and enjoy immediate access to Toronto's most iconic destinations - CN Tower, Rogers Centre, Scotiabank Arena, Union Station, the Financial District, waterfront trails, and world-class dining and entertainment. Everything you need is right at your doorstep.Commuting is effortless with TTC, GO Transit, major highways, and PATH access just minutes away.Residents enjoy exceptional building amenities including a 24-hour concierge, 25-metre lap pool, yoga and dance studios, fully equipped fitness centre, billiards room, and games lounge. Short-term minimum 6 month rental. No smoking and no pets please. Tenant to pay for own hydro and (id:61852)
Real Estate Homeward
906 - 25 Scrivener Square
Toronto, Ontario
Prestigious Thornwood II building, two bedrooms plus den with large open balcony overlooking Rosedale ravine & city view, unit completely renovated in 2022, two side by side parkings, one median size locker ( locker fee $11.37 per month), Large built-in closet and bookshelves in Den. 24/7 concierge, Gym, Party room, BBQ Patio, guests suite, valet parking service, ample visitor parkings, walking distance to Fine Dinning, Flagship SummerHill LCBO, Park ...etc. close to all Amenities. (id:61852)
Condowong Real Estate Inc.
906 - 25 Scrivener Sq Square
Toronto, Ontario
Prestigious Thornwood II building, two bedrooms plus den with large open balcony overlooking south of Rosedale Ravine & City view, unit completely renovated in 2022, two side by side parkings, 24/7 concierge, Gym, Patio with BBQ, Party room, valet parking service, Guest suites, Ample visitor parkings, walking distance to Fine Dinning, Flagship SummerHill LCBO...etc. close to all Amenities. (id:61852)
Condowong Real Estate Inc.
901 - 501 Yonge Street
Toronto, Ontario
Welcome to Suite 901 at 501 Yonge Street! A high-quality One-plus-Media unit available for immediate occupancy. Students are welcome with income support! Wall-mounted Murphy Bed included, lifts up when not in-use. Walking distance to Wellesley College subway station, U-of-T, TMU, George Brown, Yorkville Shopping, Hospitals, and more! Building includes 24-hour concierge, fitness lounge, tea room, yoga room, indoor/outdoor pool with separate water temperatures, sauna, BBQ area, theatre room, and more! Great opportunity! (id:61852)
Right At Home Realty
2205 - 750 Bay Street
Toronto, Ontario
Upgraded smooth ceiling throughout the unit! Bright & Spacious 2 Bedroom 2 Bathroom Corner Unit In Highly Desirable Bay/College Location. Impressive Light Filled Open Concept Layout facing South West. Kitchen Opening To Large Liv/Din Rm And Walk Out To Balcony, Master Rm With W/I Closet, and W/O Balcony, 2nd Bedroom With Double Closet And Additional Private Balcony, 1 Parking And 1 Locker are included. Unit is fully upgraded with $50000 renovations. Move in Ready! Freshly painted, fully renovated Kitchen(2023) with quartz Backsplash and waterfall Countertop and S/S Appliances(2023). A Short Walk To Major Hospitals, Groceries, Restaurants, U of T, Transit, Financial District& Much More. Walk Score Of 10/10! Amazing Amenities Include 24 Hr Security, Exercise/Gym Room/Sauna/Steam Room, Indoor Pool, Party/ Meeting Room. And Plenty Of Visitors Parking! A Must See, Won't Last. (id:61852)
Homelife Landmark Realty Inc.
2710 - 15 Wellington Street S
Kitchener, Ontario
Spacious 1 bedroom + den unit available for lease in Station Park. Enjoy unobstructed views of Downtown Kitchener and Uptown Waterloo from the 27th floor. This beautiful unit offers a bright bedroom with a large closet, open concept den, 4-piece bath. Station Park has many amenities including private dining room, 2 lane bowling alley, jam rooms, a dog washing station, community bbq, exercise room, party room, lane pool and a Peloton studio. Situated in an amazing location walking distance to Google building, Go Train Station, Grand River Hospital, coffee shops, restaurants and retail stores. With quick access to public transit (GRT & LRT), this unit is perfect for regional commuters. Lease includes central air, heat and internet. Parking is available. (id:61852)
RE/MAX Real Estate Centre Inc.
1112 - 1100 Sheppard Avenue W
Toronto, Ontario
South-East corner 3br 2wr, many windows on two sides, open-concept living and dining area, modern kitchen, and two bedrooms are filled with natural light throughout the day. The third bedroom with sliding door and built-in closet offers versatility as a home office or guest room. A spacious balcony adds outdoor living space with beautiful views.The contemporary kitchen boasts quartz countertops, stainless steel appliances, and sleek cabinetry, complemented by laminate flooring throughout. The primary bedroom offers a private ensuite, balcony access, and excellent closet space. This unit includes one underground parking and an extra-large locker.Steps to Sheppard W Subway, GO Transit, TTC, and Downsview Park, ROGERS STADIUM. Only two subway stops to York University and approx. 20 minutes to downtown Toronto, with quick access to Hwy 401/Allen Rd. Building amenities include 24-hour concierge, state-of-the-art fitness centre, yoga studio, co-working and private meeting rooms, rooftop terrace with BBQs, party lounge, games room, children's playroom, rock climbing wall, pet spa, parcel storage, and guest suites. (id:61852)
RE/MAX Hallmark Realty Ltd.
97 Edgecroft Road
Toronto, Ontario
Welcome To 97 Edgecroft Road. Great opportunity To Live In or Rent Out. It is Fully Renovated In Every Room. This Home Has A New Layout( Done 2012) distinguishing It From Bungalows in Neighborhood. This Charming Bungalow Is Situated on A Huge Rectangular Lot With 2 Detached Garages making it rare in South Etobicoke. Garages can be Used To Park Most Car Sizes plus lots Of Space To Store. Private Driveway And Fully Fenced Yard. Driveway Can Fit 7 Cars To Park. Basement gets so Bright With 2 Egress Windows in Recreation Room. Gas Fire Place In Basement. Home Has 2 Sets Of Washer Dryer. Attached Deck Built June 2021 Inspected By City. Most Of Renovations Were Done in Last 3 Years. Central Ac Is In Good Working Condition And Furnace Was Serviced In January 2024 New Circuit Breaker Was Installed. Furnace is In Good Working Condition. Carson Dunlop Home Inspection Available Upon Request. All Lights Are LED Lighting In Every Room Making Hydro Bill Lower. Exterior Security LED Light For Driveway. All Items Are Upgraded in The Home Making It a Full Renovated Home. Thermostat is smart nestled Google installed in 2025. (id:61852)
Aimhome Realty Inc.
1049 Indian Road
Mississauga, Ontario
Amazing opportunity to own an immaculate spacious custom home. OVERSIZED Lot In Prime Lorne Park area. Steps to trails, parks and tennis court. Open Concept Backsplit Features 5 Bedrooms, 4 Bathrooms, Gourmet Kitchen Overlooking Great Room, Formal Dining Rm, Ground Floor Family Room W Above Ground Windows Lots Of Natural Sunlight. Separate Entrance From 3rd Level To Private Lush Backyard Oasis With Sparkling I/G Pool. Close To Transit, Schools, Major Hwys. Renovated with Modern designs. Multiple windows to enjoy the outdoors while inside. Enjoy a leisurely stroll on multiple walking trails or sit and enjoy the breathtaking backyard. Open concept design, spa like custom bath with soaker bathtub & separate shower. Pot lights throughout. High end finishes. 1 additional bedroom in basement with gym and recreation Room as well as 3 pce bathroom. Beautiful back garden. Living Rm overlooks the park like setting in oversized backyard. Minutes to downtown Toronto and all major Hwys. 6 min to GO Transit. Separate patio area for your enjoyment. This home provides the ultimate in peace and serenity, while having the space for a garden party. (id:61852)
International Realty Firm
2123 - 9 Mabelle Avenue
Toronto, Ontario
Welcome to BloorVista by Tridel. The brightest and most stunning view that you are looking for at Suite 2123. Newly Painted Throughout! This Unique Unit Offers Two Split Bedrooms and Two Bathrooms Plus One Media Room Plus One Parking Spot. The Beautiful Southwest Lake View and City View; Extremely functioning layout is flooded with natural light from oversized windows, and from both South and West Direction. Finishes include premium laminate floors, sleek cabinetry, granite counters, built-in appliances, and Large Bedroom Closet that maximize storage. Low Maintenance Fees. The resort-inspired amenities check every box: indoor pool, yoga studios, full fitness center, basketball court, party lounge, games room, theatre, rooftop sundeck with BBQs, concierge, bike storage, pet wash, and visitor parking. Steps to Islington subway, with quick access to the QEW/427/401, Sherway Gardens, local shops, parks, and trails. Downtown in 20 minutes. One Parking is included. (id:61852)
Master's Trust Realty Inc.
180 Benjamin Boake Trail
Toronto, Ontario
First time to market! This immaculately maintained and lovingly cared-for family home sits proudly on a quiet sought after crescent, surrounded by beautiful parks and ravines in the area while offering timeless curb appeal, while offering a welcoming front verandah, double interlock driveway, two large garages and pristine landscaped grounds. Enjoy the beauty of magnificent perennial gardens, mature trees, natural stone rockery and walkway extending to the fully fenced backyard - perfect for outdoor enjoyment - with a spacious stone patio ideal for relaxing or entertaining. Boasting approximately 3,585 sq. ft. of total living space, this classic, well-designed home features open concept living and dining rooms with large windows that flood the space with natural light. Clean and gleaming hardwood floors and smooth ceilings throughout create a sense of warmth and elegance. The family-size kitchen includes a generous breakfast area with seating for 6-8 and a walkout to the backyard. The cozy family room provides a wood-burning fireplace (as is) and another walkout, seamlessly connecting indoor and outdoor living. The main floor laundry room is complete with a sink, cupboards and convenient walk-in/walk-out access to the double car garage. Upstairs, the spacious primary bedroom showcases a walk-in closet and a 6-piece ensuite. All bedrooms are bright and generously sized with ample closet space. The large basement provides a clean slate - ready for your dream recreation room, gym, home office and/or theatre, or in-law suite. Don't wait-this exceptional home will not last! (id:61852)
RE/MAX Premier Inc.
1382 Hazel Mccleary Drive
Oakville, Ontario
Discover 1382 Hazel McCleary Drive, a rare corner-link detached home in Oakville's highly sought-after Clearview neighbourhood. This exceptional property combines the privacy and presence of a detached home with the efficiency and value of a link design - truly one of the most desirable finds in the area.Step inside to a thoughtfully designed layout filled with natural light. The main floor features an inviting foyer leading to a bright living and dining area, highlighted by large windows and an open layout ideal for entertaining or family gatherings. The kitchen offers ample cabinetry, generous counter space, and an adjoining breakfast nook overlooking the private backyard - the perfect setting for morning coffee or casual meals. A convenient powder room and a well-laid-out hallway complete this level, balancing functionality and comfort.Upstairs, the home's standout feature is the spacious family room, strategically positioned for both privacy and natural light through a large corner window. This inviting space is perfect for quiet evenings, movie nights, or relaxing with family. The primary bedroom offers a calm retreat with generous closet space, while the additional bedrooms are versatile for guests, children, or a home office.The finished lower level adds valuable living space, ideal for a recreation area, home gym, or media room. A separate entrance through the garage provides added convenience and great potential for multi-generational living or future income opportunities. Outside, the corner lot enhances curb appeal, offering extra yard space, sunlight, and privacy rarely found in link homes. The private driveway and attached garage provide everyday convenience. Perfectly located near top-ranked schools - James W. Hill Public, St. Luke Catholic, and the prestigious MacLachlan College Private School - as well as parks, tennis courts, trails, and quick access to major highways (QEW, 403, 407), this home delivers the perfect balance and comfort (id:61852)
RE/MAX Experts
18 The Queensway
Barrie, Ontario
Welcome to 18 The Queensway, Barrie!This spacious and beautifully maintained 4+1 bedroom detached home offers style, comfort, and functionality for the whole family. Featuring hardwood floors throughout, this home boasts an open-concept main floor with a bright eat-in kitchen, a cozy living area, and a walk-out to a fully fenced backyard perfect for outdoor entertaining.Upstairs, you'll find four generous bedrooms including a luxurious primary suite with two walk-in closets and a private ensuite. A massive second-floor family room provides the perfect space for movie nights, playroom, or a home office.Double garage with ample parking, located in a quiet, family-friendly neighbourhood close to parks, schools, shopping, and Hwy 400. 2018-2019 (Furance and Roof) Move-in ready and loaded with features this is the one you've been waiting for! (id:61852)
Homelife Landmark Realty Inc.
25 Sydney Circle
Vaughan, Ontario
Welcome to Spacious 3+1 Freehold End-Unit Townhouse Built By Treasure Hill. Airy Sun-filled South View With Upgraded High End Details Throughout. 2262 Sf of Total Living Space. Stunning Open Concept With 10' Smooth Ceiling On Main Floor And 9' On 2nd Level. Freshly Painted. Modern Light Fixtures & Pot Lights Throughout. California Shutters And Roller Shades For All Windows. European-Inspired Kitchen With Large Waterfall Counter Top and Custom Backsplash. Smart Touch Screen Fridge Brings Cooking Experience. Abundant Natural Sun Filled Living Area For Family Enjoyment. W/O Dining Rm To Deck. Master Bedroom With 5Pc Ensuite & Oversized Walk-In Closet With Window. Finished Ground Floor Offers Large Space For Entertainment With Separate Entrance and Heated Floor, Also Can Be Used As A Separate Bedroom As Well. Directly Access To Large Size Garage. Minutes From Hwy 400, Shops, Public Transit, Schools, Wonderland, Vaughan Mills, & Much More! Photos Were Taken From Previous Listing. (id:61852)
Homelife New World Realty Inc.
