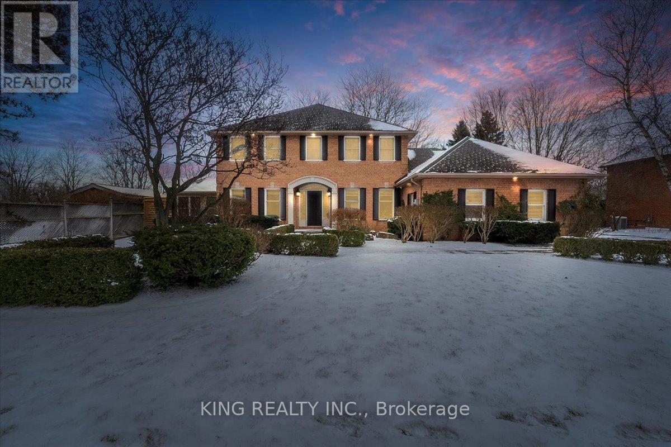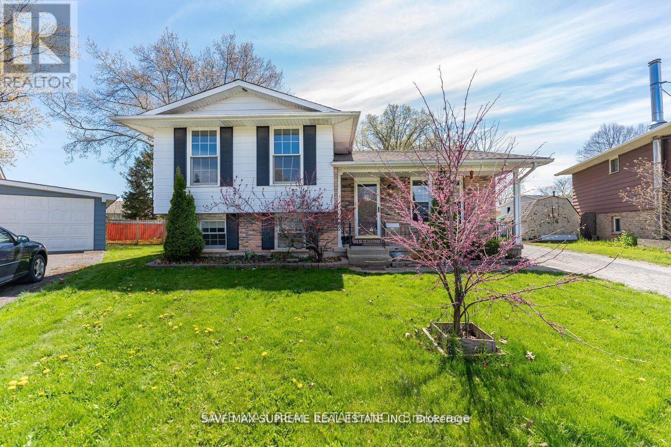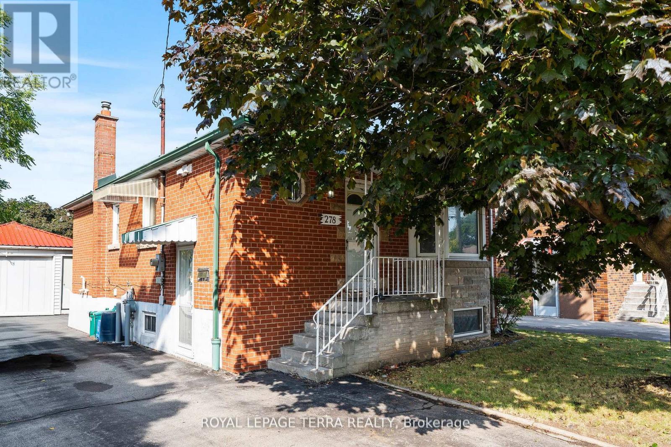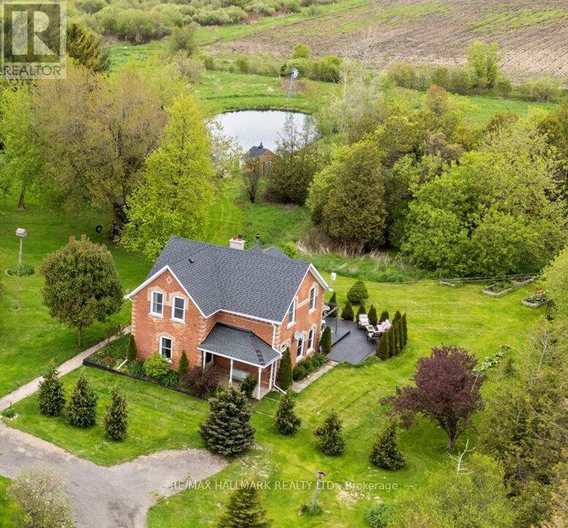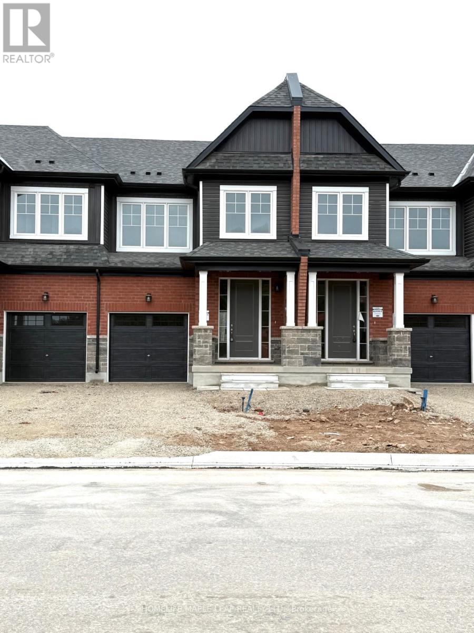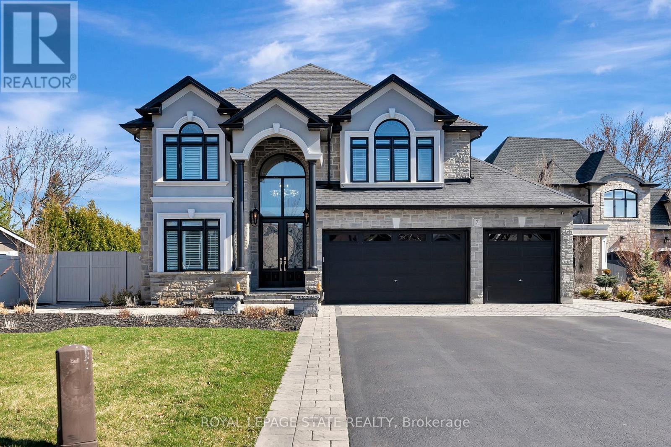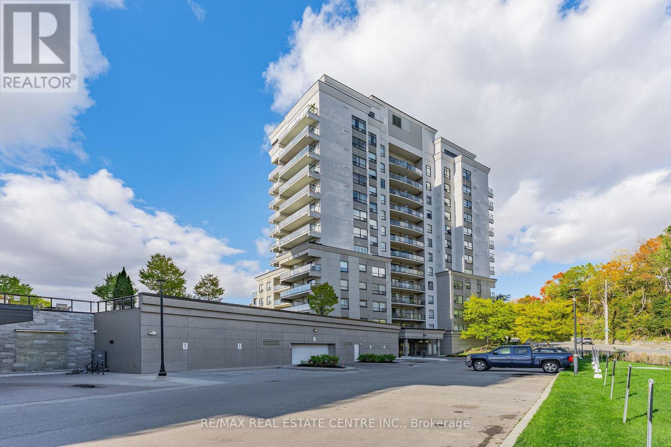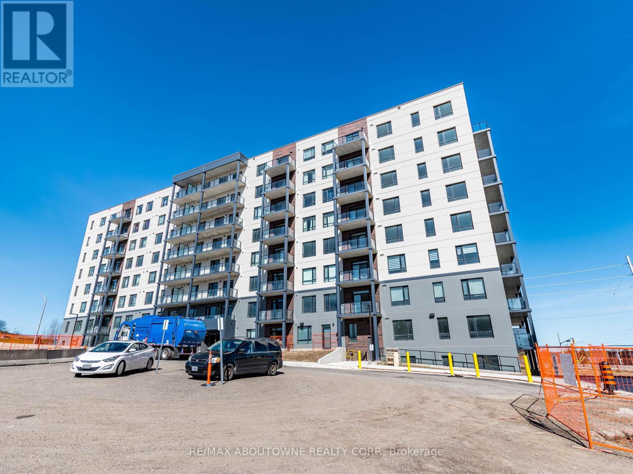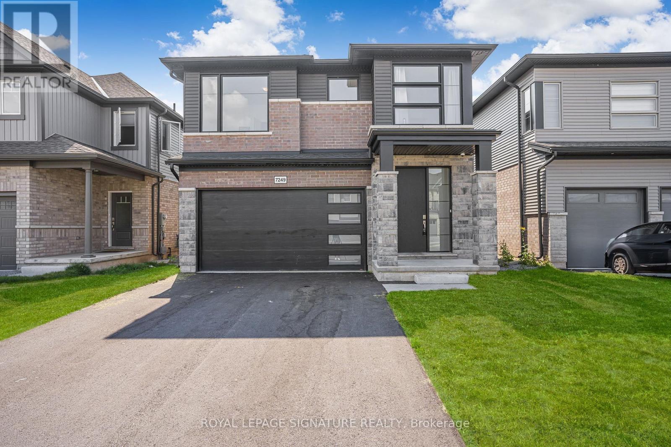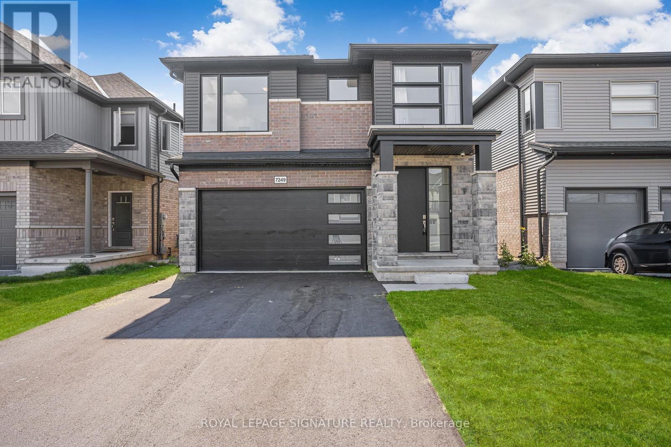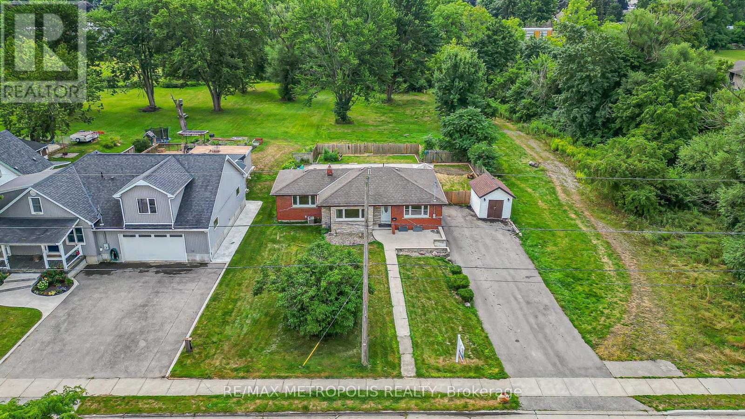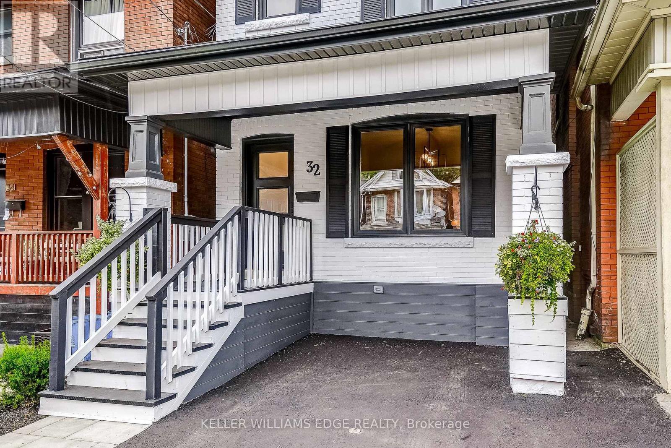16 Meander Close
Hamilton, Ontario
Newly Renovated Gorgeous custom home in the picturesque hamlet of Carlisle! Enjoy tranquil summer nights on the expansive patio with a pond and waterfall overlooking your large, pool- sized backyard (no neighbors behind), or build your own veggie garden among mature trees. Key Features: Hardwood flooring and formal living and dining rooms. Main floor family room with a wood fireplace. Great room with an electric fireplace, accent wall, skylights, large windows, and heated floors. Rec room with a pool table in the basement great room. Sunroom with heated floors. Main floor mudroom with laundry and a 2.5-car garage. Private Retreats: Large principal bedroom with a 4-piece ensuite and walk-in closet. Newly renovated second primary room with an ensuite bathroom and spacious closet. Separate entrance to the in-law suite, featuring a kitchen, 4-piece bath, living room, and 2 bedrooms. Additional Features: Great location: approximately 10 minutes to Milton, Burlington, and Hamilton, and 35 minutes to Mississauga. In-ground sprinkler system. Brand-new fence with professional front and back landscaping. New water heaters. New pot lights throughout the home. New outdoor lights. New plumbing in all bathrooms. Smart toilets in all four bathrooms (main and second levels). New floors on the second level. Freshly painted. (id:61852)
King Realty Inc.
8 Altmar Court
St. Catharines, Ontario
Specious Detached House In North St. Catharines, Good Size 3 Bedroom main floor + 1Washroom + Living Area And Dinning Area .Available For Rent! These three Bedrooms Home Has 3 Bedrooms On The Upper Level Along With A Full Bath. A Huge-Pie Shaped Lot! Huge Backyard With Large Deck. All 3 Bedrooms Are Spacious, With Beautiful Sunlight. Parking Spots Are Included. Great Location, Close To All Amenities And The College!! Quick Access To Hwy 406. Students Are Welcome Or 2 Family Can Rent The Property Available August 1st. Min 1 Year Lease. Application Required (id:61852)
Save Max Real Estate Inc.
278 East 34th Street
Hamilton, Ontario
First-Time Homebuyers (House-Hack Appeal) Live in Style & Earn Income. Legal Duplex in Prime Hamilton! Why rent when you can own AND have your home pay for itself? This beautifully updated legal duplex in the vibrant Raleigh neighbourhood gives you the best of both worlds. Upstairs, enjoy 3 bedrooms, an updated kitchen & bathroom, and timeless character that makes it feel like home. Downstairs, the legal 2-bedroom unit (converted in 2019) is perfect for generating rental income, helping you pay down your mortgage faster or providing a comfortable space for your family. The basement is currently rented. The AAA Tenant is willing to stay. Currently, the Tenant is paying $1715.00 per month. With upgrades like a steel roof, detached garage, new furnace, owned hot water tank, and gently used appliances, you can move in with confidence. Plus, you're just minutes from Downtown, The Linc, McMaster University, schools, shopping, and every convenience Hamilton has to offer. Stop renting and start investing in yourself and your future. This opportunity won't last! The property features: ** Main Unit: 3 bedrooms, updated kitchen & bathroom, bright and spacious.** Lower Unit (Legal 2019): 2 bedrooms, 1 bathroom, three egress windows.** Detached garage with future development potential. This is a hands-free investment with updated systems and strong rental demand in one of Hamilton's most connected locations. Whether you're expanding your portfolio or entering the market, this property is ready to deliver solid returns. (id:61852)
Royal LePage Terra Realty
473395 County Road 11
Amaranth, Ontario
Beautifully Renovated Victorian Style Farmhouse On A Massive 5+ Acres Of Land W/ Barn, Detached 2 Car Garage, Spring Fed Swimming Pond, Beach Bunk House, Fenced In Paddocks, Chicken Coop And Potential For So Much More! This Well Appointed Family Home Features 4 Beds & 2 Baths And A Spacious Main Floor Layout W/Breathtaking Country Views. Excellent Upgrades And Unique Features, Throughout Including Hand Crafted Crown Mouldings, Custom Built In Closet & Storage In Mudroom, Country Style Kitchen With New Appliances & Wood Beams & Breakfast Bar. Cozy Living Room W/ Rare Wood Burning Stove. Enjoy The Peace & Privacy Of Country Cottage Living With The City Life Ameneties At Your Fingertips. Only 5 minutes from the Town of Orangeville - Large Supermarkets, Great High schools & French Immersion Primary Schools, Health Clubs, The Headwaters Hospital & Just 30 Minutes From Pearson International Airport! (id:61852)
RE/MAX Hallmark Realty Ltd.
117 Gear Avenue
Erin, Ontario
Rare Opportunity to own Brand new townhouse with Walkout basement and tons of Upgrades ! Prime Location ! plus Hard to find Spacious townhome featuring WALK OUT basement, 9 FT. ceilings (main floor), private backyard, Driveway ! Large Door Entry, Boasting 3 Spacious Bedrooms plus Modern elegance open concept kitchen with large Granite Countertop, Large Breakfast Area, Direct access to the beautiful Deck with good size backyard, Large Bedrooms with Walk in Closet...list goes on. Steps To Public School, Recreation Belfountain conservation area, Forks of the Credit Provincial Park, Captivating natural landscapes, trails meander through the forested terrain and rolling hillside with freshwater springs and creeks, an ideal backdrop for countless recreational activities in the area, plus future master planned Community. Live In Entire House Or Add To Your Investments, high Rental Potential plus easy to convert unfinished Walkout basement as Second Legal unit Or Whether you dream of creating family entertainment space, this canvas awaits your vision...Endless Possibilities, Don't miss out this great opportunity ! Only minutes from access hwy 10, modern amenities, conveniences & future hwy 413 (id:61852)
Homelife Maple Leaf Realty Ltd.
7 Bernini Court
Hamilton, Ontario
Welcome to 7 Bernini Court a beautifully appointed 3,480 square foot two-storey home located in a quiet, family-friendly neighbourhood on Hamilton's West Mountain. Set on a generous 109 x 217 ft lot, this property offers impressive curb appeal with professionally landscaped front and rear yards, creating a peaceful, resort-like atmosphere. The large driveway provides parking for up to nine vehicles and leads to a spacious three-car garage. Step through grand 8-foot double doors into a bright, two-storey vaulted foyer that sets the tone for the homes open and airy layout. The main floor features elegant 30 x 30 white porcelain tile throughout the dining room and eat-in kitchen. A clean, modern design includes white cabinetry, quartz countertops and backsplash, a built-in espresso station with full-height pantry storage on both sides, and a large island perfect for everyday meals or entertaining. Sliding doors off the dinette lead to a 16 x 35 ft covered porch overlooking the backyard oasis complete with a 16 x 32 ft inground saltwater pool, ideal for hosting family and friends. Upstairs, you'll find four spacious bedrooms and two well-appointed bathrooms, along with a convenient laundry room all featuring heated floors. The finished basement includes a self-contained one-bedroom apartment with a separate entrance, perfect for extended family or rental potential. This home offers comfort, space, and style a great fit for families or those looking for flexible living options in a desirable location. (id:61852)
Royal LePage State Realty
603 - 170 Water Street N
Cambridge, Ontario
Discover the perfect blend of modern comfort and riverside charm in this stunning 1-bedroom condo, ideally situated along the scenic Grand River and just minutes from historic Downtown Galt. With a secure underground parking spot, you'll enjoy easy access to a vibrant neighborhood filled with riverfront trails, boutique shops, fine dining, the Dunfield Theatre, outdoor patios, and more - all just steps away. Inside, an open-concept layout creates an inviting space for entertaining. Large sliding doors open to a private, covered balcony with serene river views, ideal for relaxing or extending your living space outdoors. The bright, well-appointed kitchen features ample cabinetry, stainless steel appliances, and granite countertops, while in-suite laundry adds practical convenience. This meticulously maintained building offers secure entry, a dedicated storage locker, and exclusive access to amenities including a fitness center and a rooftop patio with gas BBQs - perfect for unwinding or entertaining with panoramic river views. Enjoy the ultimate urban riverside lifestyle, just moments from the Cambridge Mill, where you can savor a gourmet meal or take a peaceful stroll along the water. Book your private tour today and experience the very best of Cambridge condo living! (id:61852)
RE/MAX Real Estate Centre Inc.
401 - 1098 Paisley Road
Guelph, Ontario
***MUST SEE*** This spacious 1 bedroom, 1 bathroom condo at 1098 Paisley Rd, provides over1,100 sq ft of living space, and is ideal for comfort and convenience. It features laminate floors throughout and the kitchen has stainless steel appliances, granite countertop, and open concept floorplan. The main bedroom includes a walk-in closet. The condo also offers a large den, perfect for a home office. The modern bathroom is equipped with granite countertop. Building amenities include an exercise room, party room, rooftop terrace, and visitor parking. Exceptionally located, this home is close to HWY 6, shopping, schools, and everyday essentials. (id:61852)
RE/MAX Aboutowne Realty Corp.
7249 Parkside Road
Niagara Falls, Ontario
Welcome to 7249 Parkside Road! This stunning modern home combines elegance, thoughtful design, and superior craftsmanship. Offering over 2,600 sq. ft. of living space with 4 bedrooms and 4 bathrooms, it delivers the perfect blend of comfort and style. The main floor features soaring 9-ft ceilings and an open-concept layout ideal for both everyday living and elevated entertaining. At the heart of the home lies a chef's dream kitchen, complete with expensive quartz countertops, stainless steel appliances, soft-close cabinetry, and an oversized pantry. The living and dining areas flow seamlessly to the backyard, perfect for outdoor relaxation. A statement oak staircase enhances the home's airy feel and leads to the upper level, also with 9-ft ceilings, creating a bright and open atmosphere throughout. Every detail has been thoughtfully curated. The primary suite is a true retreat, boasting an impressive walk-in closet and a spa-inspired 5-piece ensuite featuring quartz countertops, double sinks, a freestanding soaker tub, and a large glass shower. The second and third bedrooms share a stylish 4-piece bath, while the fourth bedroom enjoys its own private 3-piece ensuite. The unfinished lower level offers a separate entrance, tall ceilings, oversized windows, and a bathroom rough-in, providing the flexibility to create your ideal additional living space, whether a recreation room, gym, or in-law suite. Beyond the home itself, the location offers an enviable lifestyle. Families will appreciate being close to excellent schools, parks, and shopping, including Costco, while food and wine lovers can explore the area's award-winning wineries and restaurants. For leisure and recreation, nearby golf courses and scenic walking trails make it easy to stay active and connected to nature. This is truly a must-see home. Book your private showing today! (id:61852)
Royal LePage Signature Realty
7249 Parkside Road
Niagara Falls, Ontario
Welcome to 7249 Parkside Road! This stunning modern home combines elegance, thoughtful design, and superior craftsmanship. Offering over 2,600 sq. ft. of living space with 4 bedrooms and 4 bathrooms, it delivers the perfect blend of comfort and style. The main floor features soaring 9-ft ceilings and an open-concept layout ideal for both everyday living and elevated entertaining. At the heart of the home lies a chef's dream kitchen, complete with expensive quartz countertops, stainless steel appliances, soft-close cabinetry, and an oversized pantry. The living and dining areas flow seamlessly to the backyard, perfect for outdoor relaxation. A statement oak staircase enhances the home's airy feel and leads to the upper level, also with 9-ft ceilings, creating a bright and open atmosphere throughout. Every detail has been thoughtfully curated. The primary suite is a true retreat, boasting an impressive walk-in closet and a spa-inspired 5-piece ensuite featuring quartz countertops, double sinks, a freestanding soaker tub, and a large glass shower. The second and third bedrooms share a stylish 4-piece bath, while the fourth bedroom enjoys its own private 3-piece ensuite. The unfinished lower level offers a separate entrance, tall ceilings, oversized windows, and a bathroom rough-in, providing the flexibility to create your ideal additional living space, whether a recreation room, gym, or in-law suite. Beyond the home itself, the location offers an enviable lifestyle. Families will appreciate being close to excellent schools, parks, and shopping, including Costco, while food and wine lovers can explore the area's award-winning wineries and restaurants. For leisure and recreation, nearby golf courses and scenic walking trails make it easy to stay active and connected to nature. This is truly a must-see home. Book your private showing today! (id:61852)
Royal LePage Signature Realty
1859 Parkhurst Avenue
London East, Ontario
Looking For A Spacious Park-Like Lot Within The City? Welcome To 1859 Parkhurst Ave., A Tastefully Upgraded 5 Bedroom, 2 Bathroom Bungalow On A Quiet Residential Street, Set On An Expansive 0.79 Acre Treed Lot Backing Onto A Creek With Additional Neighbouring Green Space. Offering Both Privacy And Tranquility, This Home Delivers The Perfect Balance Of Nature And City Living. The Main Floor Features 2 Well-Sized Bedrooms, A 4-Piece Bathroom, A Bright Living Room With Large Windows, And An L-Shaped Kitchen With Stainless Steel Appliances. The Lower Level Adds Tremendous Functionality With 2 Additional Bedrooms, A 3-Piece Bathroom, And A Large Recreation Room Perfect For Family Nights Or Hosting Guests. Step Out Through The Patio Doors To A Covered Deck Overlooking Your Fully Fenced Inground Pool A True Backyard Oasis For Relaxation And Entertaining. The Home Has Been Tastefully Upgraded With Features Such As A New Asphalt Driveway, Pot Lights On The Main Level, Kitchen Backsplash, Updated Flooring, And Fresh Paint Throughout. Located Just Minutes From Fanshawe College, The Airport, Shopping, Trails, And With Easy Highway Access, This Property Offers Exceptional Value And Convenience. Don't Miss Your Chance To Own This Unique City Retreat! Beautiful Inground Pool With Large Fenced-In Yard And A Deep Green Space, With A Creek Running Through It. West Of The Property Is Another Large Green Space. (id:61852)
RE/MAX Metropolis Realty
32 Cumberland Avenue
Hamilton, Ontario
Welcome to 32 Cumberland Avenue a beautifully renovated home in the heart of Hamilton's historic and revitalized St. Clair neighbourhood. This turnkey property blends timeless character with modern upgrades, making it ideal for buyers seeking quality and convenience in one of the city's most walkable communities. Every detail has been carefully updated, including new plumbing, fixtures, and a full electrical upgrade with pot lights throughout. The home also features a new furnace, central air, and all-new ductwork for year-round comfort. Enjoy the efficiency and curb appeal of all-new windows, doors, siding, roof, soffits, gutters, and enhanced attic insulation. Inside, the heart of the home is a sleek kitchen with new cabinetry, stylish countertops, and a full set of stainless steel appliances perfect for hosting or relaxing. The home offers four bedrooms and three fully renovated bathrooms, including a stunning five-piece ensuite and walk-in closet in the primary suite. Generous secondary bedrooms provide ample space for families, professionals, or those working from home. Step outside to a newly landscaped backyard oasis with a private patio and new fencing ideal for entertaining or unwinding. Every exterior detail has been designed for low-maintenance living with high-end appeal. Just steps from a community park and a 3-minute walk to the iconic Wentworth Stairs and Bruce Trail, this location connects you to Hamilton's most scenic spots. The neighbourhood is thriving, with nearby developments like Stintson School Lofts and Vista Condos adding to its vibrancy. 32 Cumberland Avenue isn't just a home its a fresh start in a growing community. Whether you're a first-time buyer, downsizer, or investor, this property checks all the boxes. (id:61852)
Keller Williams Edge Realty
