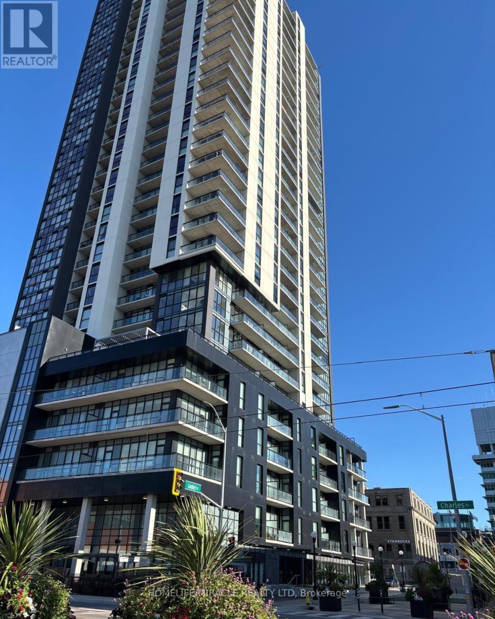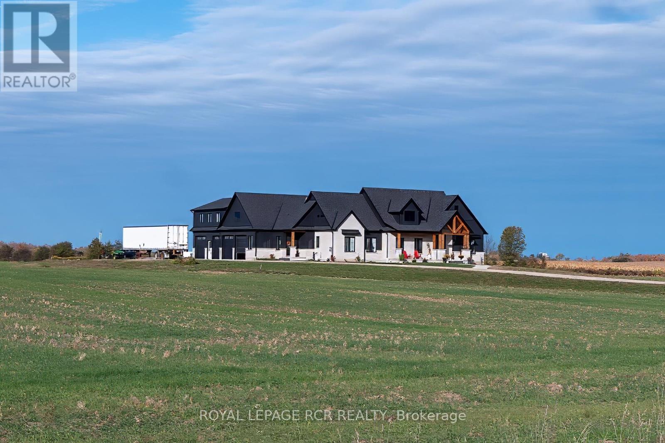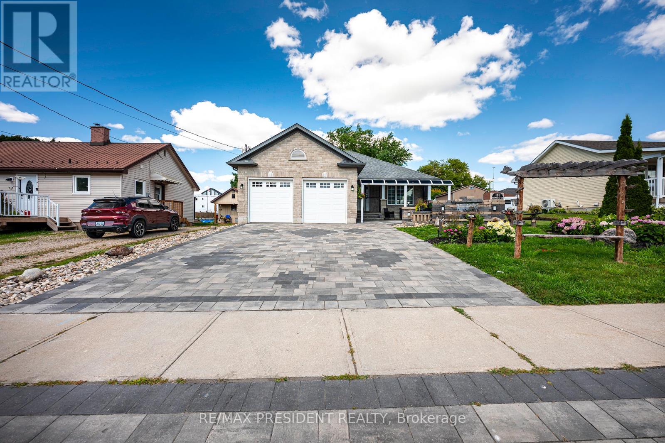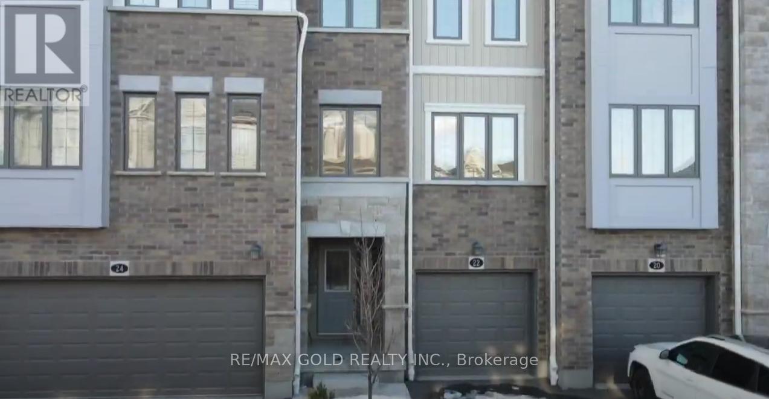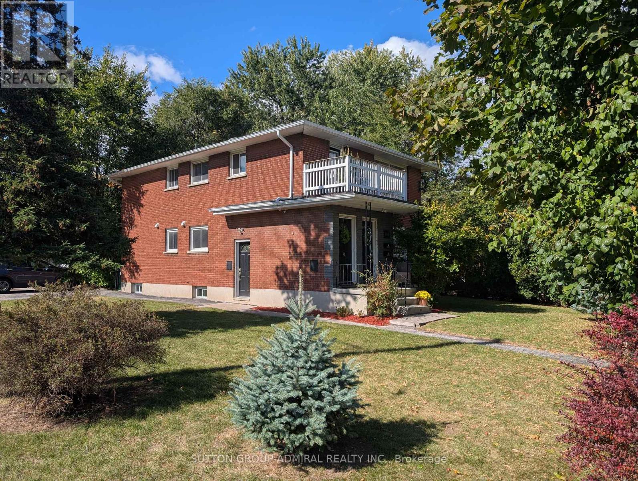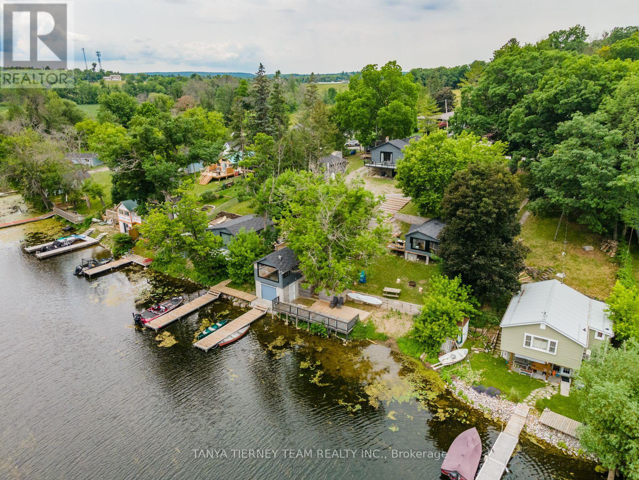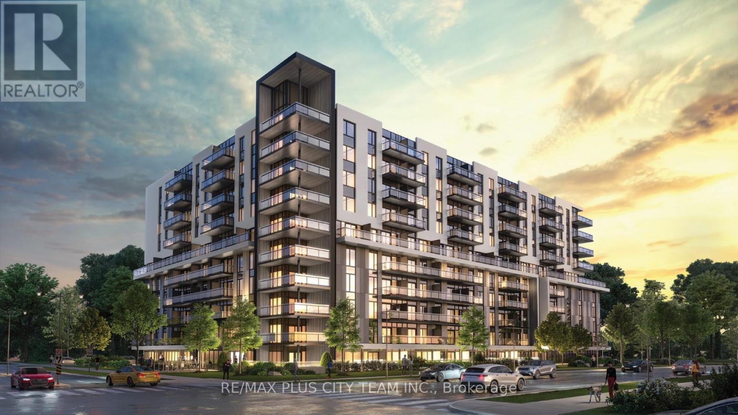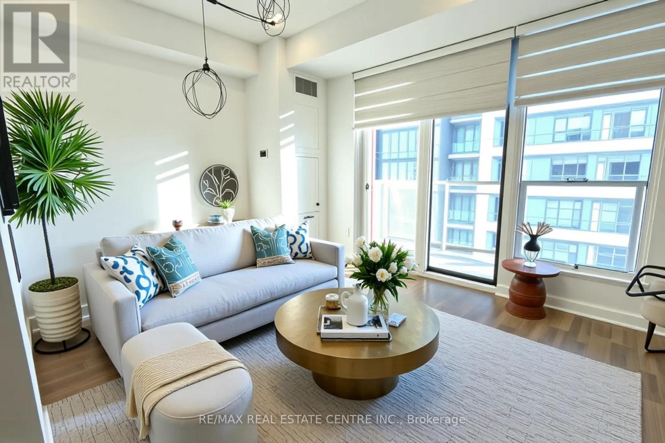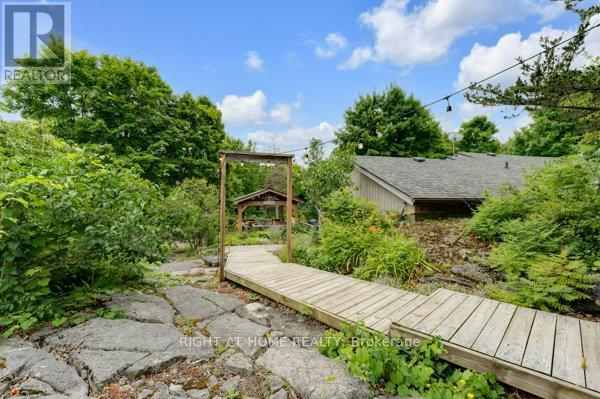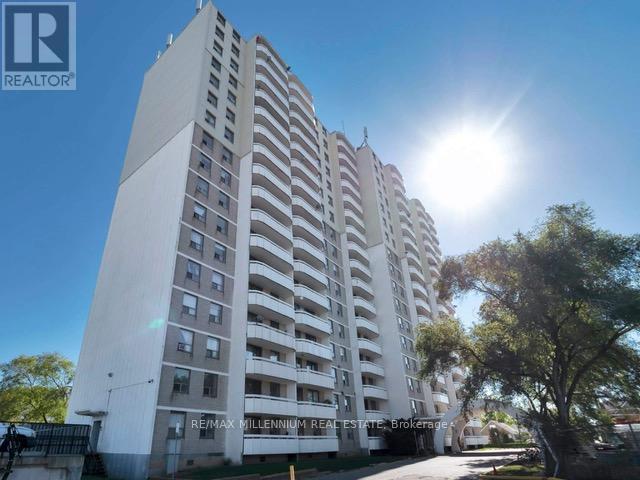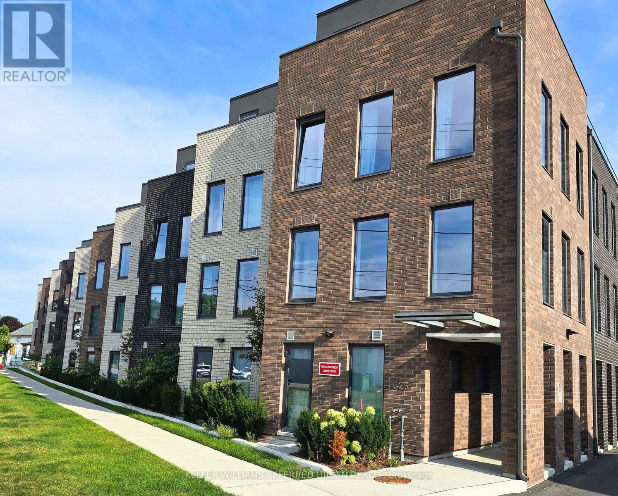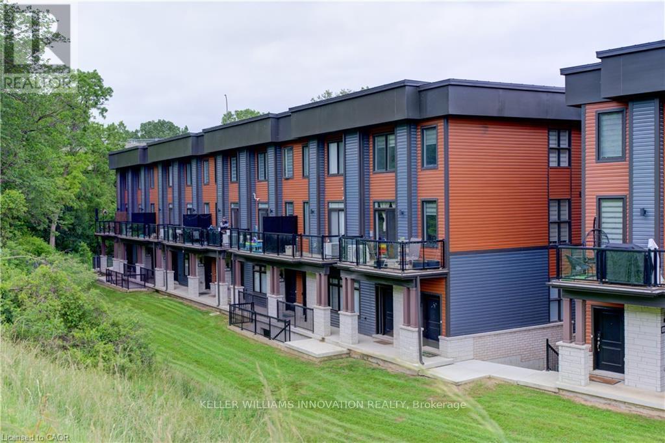1001 - 60 Charles Street
Kitchener, Ontario
Excellent opportunity to live in or invest! Experience contemporary & refined living at the coveted Charlie West development, ideally located in the bustling heart of downtown Kitchener's vibrant #Innovation District. This stunning south-facing 1-bed+ den, 1-bath condo offers 726 SF (682 Interior 44 Balcony) of modern living at its finest, combining contemporary elegance w/refined style. The open-concept layout is bathed in natural light, w/ to floor-to-ceiling windows, creating a bright & inviting atmosphere. The interior boasts beautiful laminate flooring, porcelain tile, & sleek quartz countertops throughout. The modern kitchen, equipped w/ stainless steel appliances, is perfect for both cooking & entertaining. The spacious kitchen, dining, & living areas flow seamlessly, providing an ideal space for relaxation. Completing this unit is a generously sized bedroom & a 4-pce bath. The added convenience of in-suite laundry further enhances the property's appeal, combining functionality w/ modern living comforts. From the comfort of your own private balcony, you can take in breathtaking views of the city. Charlie West offers exceptional amenities, including a dedicated concierge, fully equipped exercise room, entertainment room, cozy lounge, outdoor pet area, expansive terrace, & much more. Experience the ultimate in premium downtown living w/ easy access to all that the vibrant Innovation District has to offer, as well as other downtown attractions & amenities. Plus, w/ the ION LRT route just steps away, you'll be able to easily explore all that Kitchener has to offer. Don't miss out on the opportunity to make this exquisite property your own! Disclosure: Please note, at the current tenants request for privacy, the photos shown ARE NOT of the current unit. They photos are from the same unit once it was vacant. (id:61852)
Homelife/miracle Realty Ltd
213366 Tenth Line
Amaranth, Ontario
Enjoy all inclusive country living in this brand new large second floor apartment unit, 20 mins from Orangeville, just outside the town of Waldemar. This newly created carpet free, 2 bedroom apartment with large windows providing endless views and natural light. The eat in kitchen offers, pot lights, stone counter and stainless steel appliances. The living room features pot lights, ample space for furniture and modern features. There is also 3 piece bathroom with glass walk in shower and private laundry. Parking for 2 vehicles. This unit is located above 2 garages of a country estate. (id:61852)
Royal LePage Rcr Realty
181 Edward Street
Wellington North, Ontario
Welcome to 181 Edward St - a beautifully maintained 3-bedroom bungalow built in 2009, locatedon a quiet street just minutes from downtown Arthur. Situated on an impressive 50' x 212' lot,this home offers space, comfort, and stunning outdoor features.The main floor features a carpet-free design with a bright, open layout, a convenient powderroom, and a 4-piece bathroom with a stand-up shower. The kitchen is equipped with sleekstainless steel appliances, perfect for everyday living and entertaining.Step outside to a professionally landscaped oasis featuring a fully fenced yard with vibrantperennial gardens, a large 15' x 20' rear deck with privacy fencing, and a dedicated BBQ shed -a true barbecuer's dream! The front and rear fountains add a tranquil touch, and the frontawning provides shade and curb appeal.The interlocking stone driveway leads to an oversized 2-car garage, offering ample parking andstorage. The fully finished basement includes two additional bedrooms, a second kitchen, and a3-piece bathroom with a stand-up shower - ideal for in-laws, guests, or potential rentalincome.Don't miss this rare opportunity to own a beautifully landscaped, move-in-ready home on one ofArthur's most desirable streets! (id:61852)
RE/MAX President Realty
22 Bank Swallow Crescent
Kitchener, Ontario
Spacious 3+1 bedroom, 3 bathroom condo townhouse located just 6 minutes from Highway 401 and a 30-minute drive to the University of Waterloo and Wilfrid Laurier University. Situated in a peaceful and scenic neighborhood, the home backs onto a serene pond with a walking trail nearby, offering a perfect blend of nature and convenience. A school is just a short 23 minute walk away, making it ideal for families. The home features an open-concept layout with generous living space, and an additional parking spot is available for $100/month. (id:61852)
RE/MAX Gold Realty Inc.
165 King Edward Avenue
London South, Ontario
Solid, highly profitable, and meticulously maintained legal duplex featuring two spacious 3-bedroom units - with potential to convert into a triplex via the unfinished basement. This licensed rental property has high-quality, reliable tenants paying market rents and all utilities - a built-in hedge against inflation. Both main units have been renovated and include en-suite laundry, dishwashers, spacious kitchens, and ample closet space. The basement, currently vacant, offers a separate entrance, high ceilings, ample square footage, and is already wired via a dedicated sub-panel - ideal for conversion into a third unit (zoning R2-2(10)). The home is full of character and natural light, with a private backyard shared by both units, featuring mature trees, berry bushes, an outdoor dining area, and a shared storage shed. Additional highlights include: 200 AMP electrical service, Separate hydro meters (2), Fire code compliance (2023), Plenty of parking. Perfect for investors or multi-generational families, this property is located in a quiet, family-friendly neighborhood. A bus stop is right at the doorstep, and it's just steps from a park, with schools, groceries, the hospital, and Highway 401 nearby. Financials and a list of recent capital improvements are available upon request (id:61852)
Sutton Group-Admiral Realty Inc.
723 Bolin Road
Otonabee-South Monaghan, Ontario
Opportunity Here! Own this turn key business situated along the shores of picturesque Rice Lake! Nature lovers have come from near & far to this established resort for over 25 years to experience some of Ontario's greatest fishing, boating & wildlife. Amazing location nestled on a dead end road with 135 ft of waterfront on the Trent Severn offering elevated south east exposure, & panoramic lake views. 2+1 bedroom main residence with walk-out & area for retail. 7 fully furnished recently renovated rental cottages! Newer shingles on all buildings. Full concrete foundations under 3 of the cottages. Friends & family will love the water canoes, kayaks & playground. Boat house & tons of dock space with boats included. General commercial zoning allows for a variety of uses, keep as a resort business or redevelopment potential! Updated cottages including new roofs, new windows, full updates interiors of all the cottages, updated water UV system, new docks & more! (id:61852)
Tanya Tierney Team Realty Inc.
820 - 575 Conklin Road
Brantford, Ontario
Welcome to this brand new 1-bedroom suite in The Ambrose Condos, offering contemporary living in one of the area's most vibrant and rapidly growing communities. This thoughtfully designed home features an open-concept layout with a bright living and dining area that extends seamlessly to a spacious balcony, perfect for relaxing or entertaining guests. The sleek kitchen is outfitted with quartz countertops, stainless steel appliances, and a central island for both style and convenience. Enjoy soaring 9-foot ceilings, large windows that flood the space with natural light, and the added benefit of in-suite laundry. Ideally situated just minutes from major shopping destinations, scenic parks, public transit, and everyday essentials, this modern residence combines comfort, design, and a prime location in a dynamic, newly built community. (id:61852)
RE/MAX Plus City Team Inc.
1803 - 5 Wellington Street S
Kitchener, Ontario
Experience urban living at its finest in this stunning condo located in the heart of Downtown Kitchener at Station Park - just steps from transit and directly across from the Google office. This well-maintained and secure building offers an unmatched lifestyle with world-class amenities including a two-lane bowling alley with lounge, premier bar and games area with billiards and foosball, private hydropool swim spa & hot tub, fully equipped fitness and yoga/pilates studios with Peloton bikes, pet spa, and a beautifully landscaped outdoor terrace with cabana seating and BBQs. Enjoy the convenience of a concierge desk and private dining room with a full kitchen for hosting. The suite itself features an upgraded kitchen and is perched on a high floor offering breathtaking city views. A perfect blend of luxury, comfort, and unbeatable location! (id:61852)
RE/MAX Real Estate Centre Inc.
532 County Road 14 Road
Stone Mills, Ontario
Discover nearly 25 acres of pristine countryside with direct waterfront access to the Salmon River. More than a home, this is a four-season lifestyle investment ideal for families, retirees, or investors seeking a proven income-generating retreat. Currently a fully booked Airbnb each summer and family-occupied the rest of the year, it blends comfort, privacy, and natural beauty in one remarkable package. Guests are drawn to the private riverfront perfect for kayaking, canoeing, and fishing, along with acres of manicured walking trails and a dirt-bike track that come alive with autumn colours. The property's mix of recreation and tranquility ensures every stay is unforgettable, making this an income property with endless potential. The warm bungalow design showcases floor-to-ceiling windows and skylights that bathe the interior in natural light. With four bedrooms and two bathrooms, including a primary suite with private deck and hot tub, the home offers space and serenity. A renovated kitchen (2019) with modern appliances adds function and style, while a propane furnace, new fireplace, A/C, and central vacuum provide year-round comfort. Outdoor living is a highlight with a gazebo-covered lounge, firepit for crisp fall evenings, sandbox, and a forest backdrop perfect for gatherings. A heated 2-car garage (new shingles 2021), enclosed shed, drive shed, and ample attic storage add value and utility. Zoned residential, with five acres designated for tax savings, the property offers flexibility for hobby farming or long-term investment. Surrounded by mature trees and scenic trails, it provides true seclusion without sacrificing access to nearby amenities. Whether you're an investor seeking a thriving Airbnb, a family looking for space to grow, or a couple ready to retire in privacy, 532 County Road 14 delivers the best of rural Ontario living - where every season feels like home. (id:61852)
Right At Home Realty
704 - 221 Melvin Avenue
Hamilton, Ontario
Welcome to 221 Melvin Avenue, featuring a bright and spacious 2-bedroom unit in a well-maintained high building. This suite offers a functional open-concept layout, large windows with plenty of natural light, a private balcony, and modern finishes including stainless steel appliances. Enjoy the convenience of on-site laundry and ample parking. Located in Hamilton East, close to parks, schools, shopping, and public transit, this home provides comfortable and convenient living in a great location. (id:61852)
RE/MAX Millennium Real Estate
112 - 325 University Avenue
Cobourg, Ontario
A New Modern and Sophisticated Studio Apartment Suite. Very Bright, Main Floor unit. Laminate Floors Throughout. Private Walk-out to Patio. Stainless Steel Appliances. Ready for you to Move Right In! Electric Car Charging Stations Available. Close to Schools, Shopping and the Beach! (id:61852)
Keller Williams Referred Urban Realty
65 - 2 Willow Street
Brant, Ontario
5 Reasons you will LOVE 65 - 2 Willow St! 1) This is a single level unit, giving you easyaccess to your home! 2) There is absolutely no carpet in this home, so cleaning is easyand allergens are minimized! 3) Situated right next to the beautiful Grand River andplenty of walking trails, so nature walks are just a few steps away! 4) Immediate accessto Dundas St E, a major artery of Paris. 5) There are several schools in the area forchildren of all ages. (id:61852)
Keller Williams Innovation Realty
