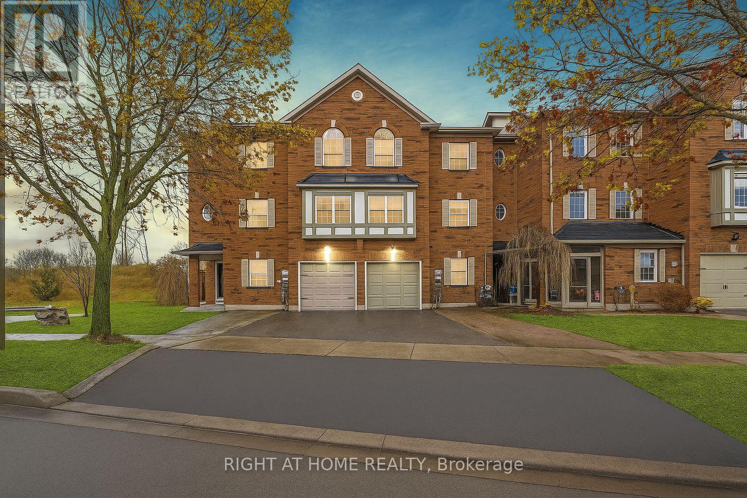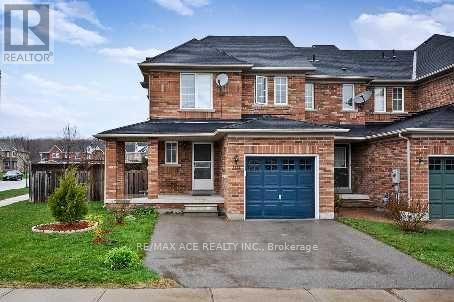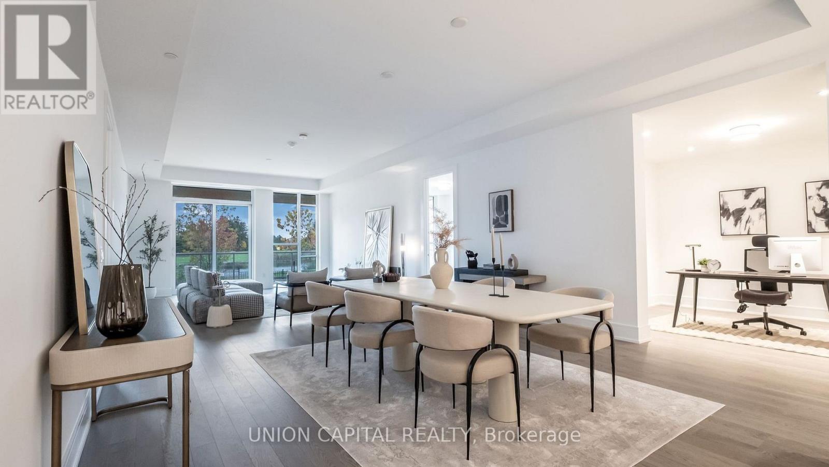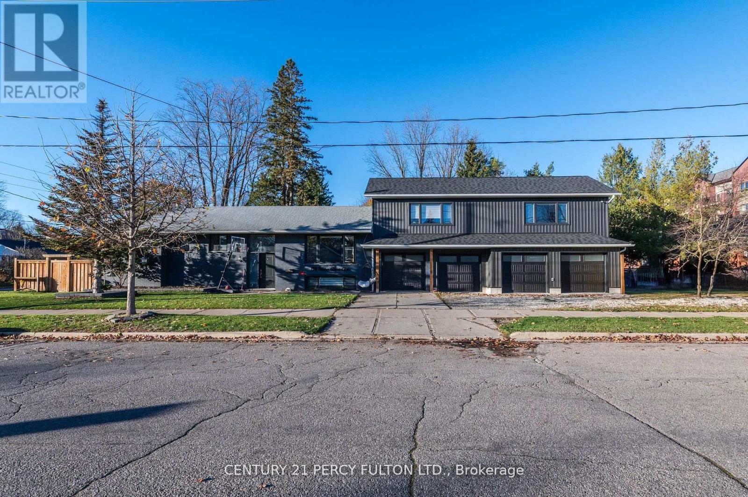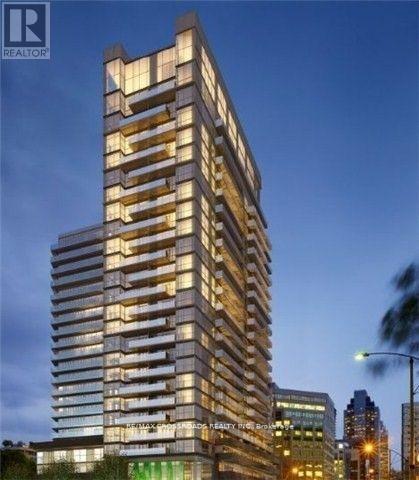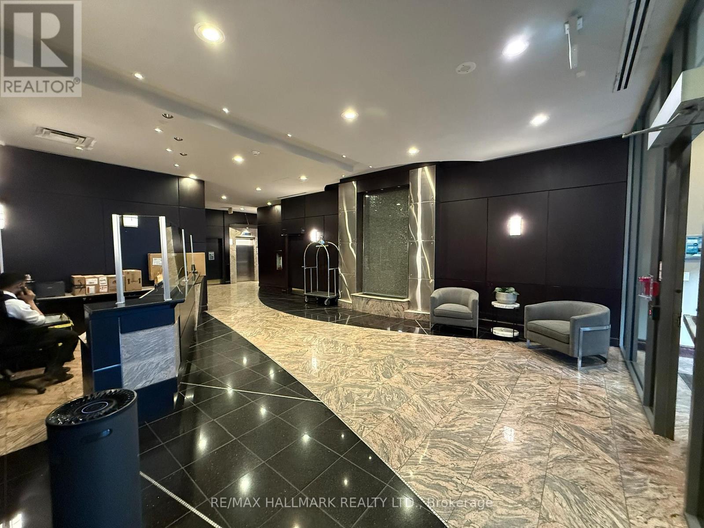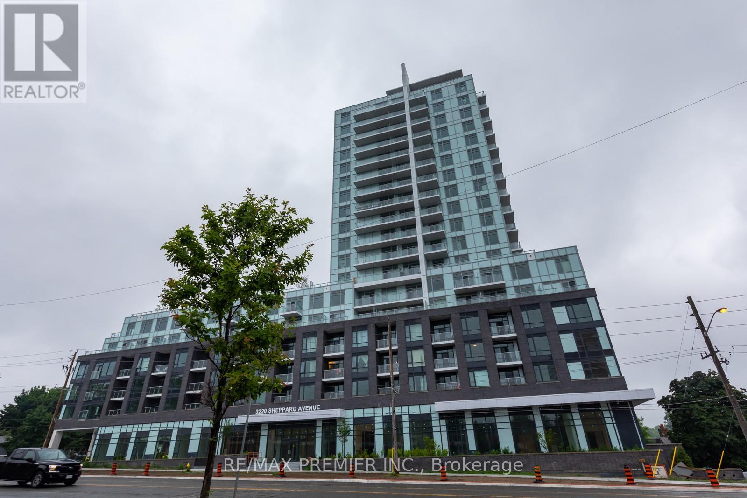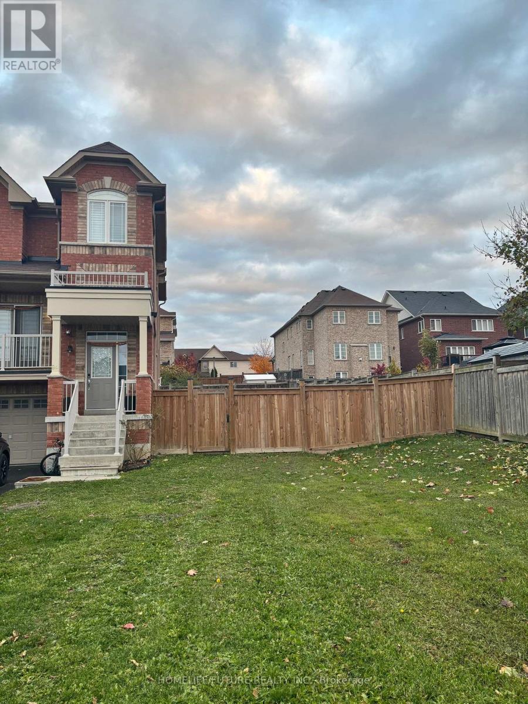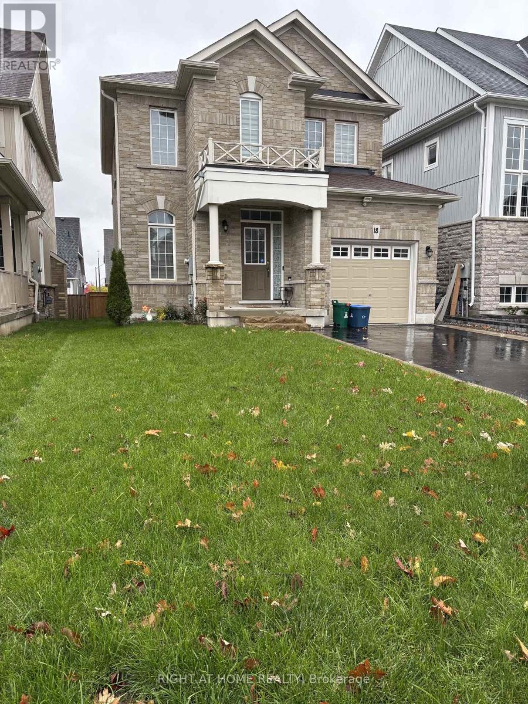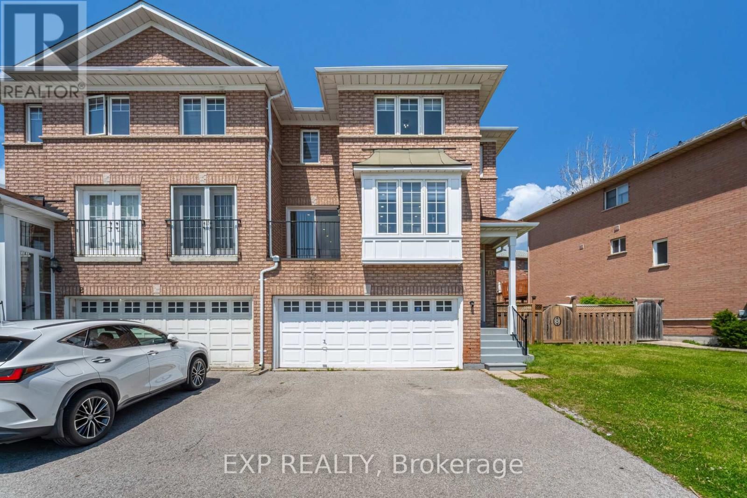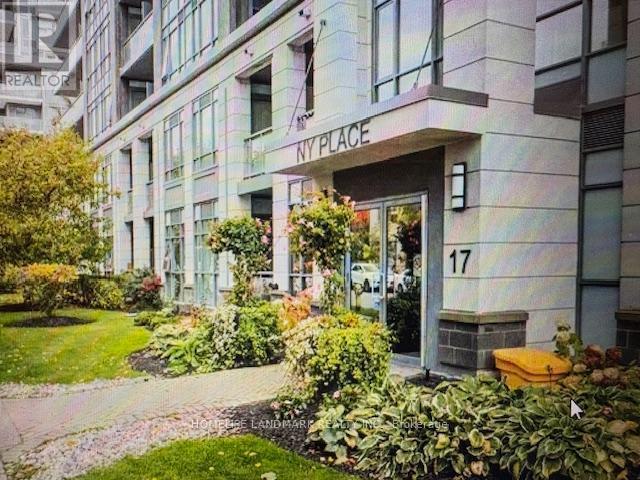Rg7 - 325 South Park Road
Markham, Ontario
Luxury Edenpark Towers, Stunning Lower Penthouse with Unobstructed South-facing Views from this immaculate Lower Penthouse (RG7) with an open balcony. This unit has been meticulously maintained and features a modern kitchen with thousands in upgrades, including premium appliances, elegant flooring, ceramic tile, 9-ft ceilings, and a stylish backsplash. The finishes are truly unique and sophisticated, offering a one of a kind living experience. First class amenities include 24-hour concierge, indoor pool, fully equipped gym, party room, theatre, guest suites, and more. Conveniently located close to the 407, 404, public transit, restaurants, banks, and shopping. Move in and enjoy luxury living at its finest! (id:61852)
Royal LePage Your Community Realty
27 Hawtin Lane
Aurora, Ontario
Stunning 3-Bedroom End-Unit Townhome Backing Onto Green Space in Sought-After Aurora Grove. Welcome to this beautifully maintained freehold end-unit townhome tucked away on a quiet, family-friendly cul-de-sac in the heart of Aurora Grove. Offering rare privacy with green-space views and only one neighbour, this home combines thoughtful upgrades with inviting natural light and an open, functional layout with Flat ceilings throughout and pot lights.Step inside to a bright and elegant main level, hardwood flooring, and a stylish living and dining area with custom built-ins - ideal for both everyday living and entertaining. The spacious eat-in kitchen overlooks the serene backyard and features stainless steel appliances, ample cabinetry, updated counters, and a walkout to your raised deck and private fenced yard.Upstairs, you'll find three generous bedrooms, including a relaxing primary suite complete with a walk-in closet and 3-piece ensuite. Additional bedrooms offer charming treed views and flexible space for family, guests, or a nursery/home office.A lower-level bonus room provides a perfect work-from-home nook, play area, or fitness space, plus a large laundry room with extra storage. Retractable stairs lead to a spacious finished attic loft - a unique feature offering exceptional storage or a fun hideaway space.Outdoor living shines here with a private backyard, side-yard access, garden shed, and parking for two vehicles plus a direct-entry garage. (id:61852)
Right At Home Realty
104 Long Point Drive
Richmond Hill, Ontario
Freehold End Unit Townhouse In a Desirable Lake Wilcox Area, Fully Fenced Yard, Approx 1300 Sqft. Direct Access To Garage, Parquet Floors Throughout. Family Friendly Neighbourhood Close To Schools, Parks, Public Transit And Lake Wilcox. (id:61852)
RE/MAX Ace Realty Inc.
19 - 399 Royal Orchard Boulevard
Markham, Ontario
Welcome to Royal Bayview, Thornhill's Most Prestigious New Address by Tridel. Discover refined living in this new and rarely offered garden level suite with golf course views at Royal Bayview, the latest luxury development by Tridel. With over 1,800 sq. ft. of impeccably finished living space, this elegant residence combines sophistication, comfort, and the serenity of nature. Enjoy unparalleled panoramic views of the golf course and tranquil pond, framed by floor-to-ceiling windows and your own expansive private terrace, the perfect retreat for morning coffee or evening entertaining. Inside, the open-concept layout features a chef-inspired kitchen with a large centre island, high-end finishes, and premium appliances. The spacious living and dining areas flow seamlessly, creating a bright, airy ambiance ideal for both everyday living and hosting. Designed with versatility in mind, this unit includes a dedicated den/home office, two generous bedrooms, and three luxurious bathrooms, including a spa-like primary ensuite. Additional highlights include Resort-style amenities including an indoor swimming pool, fitness centre, saunas, outdoor patio, and a stylish party room in a landmark building. Experience the ultimate blend of luxury and lifestyle at Royal Bayview where every detail has been thoughtfully crafted for the discerning homeowner. (id:61852)
Union Capital Realty
150 Nelson Street E
New Tecumseth, Ontario
And the Nominee for Real Estate Opportunity of the year is... This incredible, Stylish, Spacious & Upgraded to the Max! 4+2 Bedroom, 4 Car Garage, approx 3000Sq Ft *ABOVE GRADE* + Basement Home with Duplex or Triplex possibilities! *(Attn: Investors & Large Families) Just some of the other Awesome Features of this home include: Insulated & heated Garage -Perfect for a Man Cave!, Brand New & Gorgeous upper level Wrap around Balcony, Large Backyard perfect for Entertaining! Close to all of Alliston's Best Amenities and Big Box Stores in a Fantastic Family Friendly Neighbourhood! Under 1 Hr to Toronto!!! (id:61852)
Century 21 Percy Fulton Ltd.
1612 - 352 Front Street W
Toronto, Ontario
Gorgeous 1-bedroom plus den West facing condo in the heart of Torontos Entertainment District. Bright and spacious, with a functional 659 interior sq footage, it features floor-to-ceiling windows, west sunset views, and a massive balcony perfect for entertaining. The open-concept layout includes space for a living and dining area, work from home, spacious multi-purpose den, and a modern kitchen with stone counters, tile backsplash, built-in oven, and countertop range. Steps from The Well, King West, Union Station, CN Tower, Rogers Centre, and Blue Jays games, with nearby waterfront trails, Clarence Square Park, and the TTC/Gardiner/DVP nearby. Building amenities include 24-hour concierge, guest suites, gym, sauna, party room, rooftop patio. One locker is included & Tenant Pays Hydro, Content/Liability Insurance & $300 Key Deposit (id:61852)
RE/MAX Crossroads Realty Inc.
2609 - 30 Grand Trunk Crescent
Toronto, Ontario
Spacious 2 Bedroom Unit W/Parking & Locker. 2 Walk-Outs To Balcony W/Se Lake/City Views. Open Concept W/Granite Counters InKitchen & Breakfast Bar. Approx 750 Sq Ft Plus 120 Sq Ft Balcony. Stainless Steel Appliances. Short Walk To Scotiabank Arena / Lakefront/ Rogers Cntr/Subway. Great Amenities Plus Virtual Golf, Library, Billiards Rm, Cinema Plus 2 Guest Suites. Free visitor parking. The comprehensive maintenance fees include heat, electricity, and water - providing cost certainty in an era of fluctuating utility prices. Pet owners will appreciate the building's pet-friendly policy. (id:61852)
RE/MAX Hallmark Realty Ltd.
213 - 3220 Sheppard Avenue E
Toronto, Ontario
Welcome to East 3220 Condos!Step into this bright and spacious 1+Den suite offering over 600 sq ft of modern living space. The versatile den is complete with a full-size closet and door for privacy, making it ideal as a second bedroom, home office, or guest space.This well-maintained unit will be freshly repainted before your move-in date, ensuring a clean and inviting atmosphere from day one.Enjoy a wide range of luxurious building amenities, including a fully equipped gym, theatre room, party room, guest suite, sauna, media room, and 8-hour concierge service.Perfectly located close to transit, shopping, dining, and major highways this condo offers both comfort and convenience in a vibrant community. (id:61852)
RE/MAX Premier Inc.
84 Wimbledon Court
Whitby, Ontario
Welcome To This Stunning Upgraded Home, Designed For Comfort And Style. Step Into A Large, Inviting Foyer Leading To An Open-Concept Living And Dining Space With 9 Ft Smooth Ceilings, Crown Mouldings, carpet free And Gleaming Hardwood Floors. The Gourmet Kitchen Offers Quartz Countertops, A Chic Backsplash, And Stainless Steel Appliances, Perfect For Family Meals Or Entertaining. Elegant Oak Staircases Lead Upstairs To A Huge Master Bedroom With A Walk-In Closet And Luxurious 4-Pc Ensuite. Complete With S/S Fridge, S/S Gas Stove, Washer, And Dryer, This Home Combines Modern Convenience With Timeless Finishes. Ideally Situated Just Minutes From Hwy 401, Excellent Schools, And Shopping Centers, Making It Perfect For Families And Professionals Alike. (id:61852)
Homelife/future Realty Inc.
18 Goheen Street
Clarington, Ontario
Welcome to 18 Goheen Street, a beautifully maintained Gracefields Clover Model offering 3 bedrooms, 3 bathrooms, and an unfinished basement ready for your personal touch. This home features pot lights on the main floor, a cozy family room with a gas fireplace, a modern eat-in kitchen with granite countertops, upgraded cabinetry, and an 800 CFM rangehood, plus a walkout to the yard through sliding doors with motorized blinds. The second level showcases broadloom, a solid wood staircase, and a spacious primary suite with a walk-in closet and luxurious 5-piece ensuite complete with soaker tub and jets. Additional highlights include high-quality window coverings, laundry appliances (2020), an extended driveway that fits 4 cars plus 1 in the garage with added storage, and with all other appliances owned. Perfectly located in a family-friendly community, this home is within walking distance to schools, library, LCBO, No Frills, Shoppers Drug Mart, banks, and a kids park (600m), with a GO Bus hub just 1 km away, Newcastle Beach and hospital minutes nearby, and only a 2-minute drive to Highway 401. A wonderful blend of comfort, convenience, and lifestyle awaits in this move-in ready home. (id:61852)
Right At Home Realty
10 Seton Park Road
Toronto, Ontario
Welcome to 10 Seton Park Road-a spacious 4-bedroom, 3-bathroom semi-detached home in the heart of North York's lively Flemingdon Park. Blending comfort with convenience, this family-friendly property sits steps away from parks, community hubs, and everyday amenities.Surrounded by green space, you'll enjoy quick access to Flemingdon Park Golf Club, tennis courts, playgrounds, and sports fields-perfect for active lifestyles. Local shops, restaurants, and top-rated schools are just around the corner, making daily life simple and stress-free. Commuters will love the easy access to the Don Valley Parkway and frequent transit options, with the highly anticipated Line 5 Eglinton LRT adding even more connectivity soon-complete with three nearby stops.This home is the ideal opportunity to experience the best of city living while enjoying the warmth of a close-knit community. (id:61852)
Exp Realty
409 - 17 Kenaston Gardens
Toronto, Ontario
Luxury One Of A Kind 1+1 Bedroom At Award Winning NY Place Unit Has Everything You Need! 677 Sq.Ft. Of Open Concept Living/Dining Room. Spacious Bedroom W/ Large Windows, And Plus Den Can Be Used As Office Or Bedroom. Convenient Location, Steps To T T C, T-W-O Subway Lines, Bayview Village, Y M C A, Loblaws, Hwy 401/Hwy 404 And All Other Amenities (id:61852)
Homelife Landmark Realty Inc.

