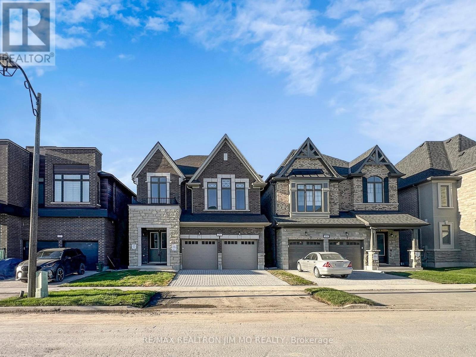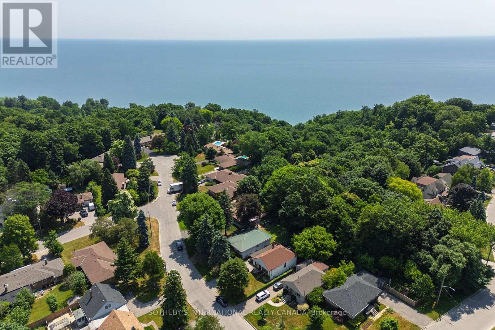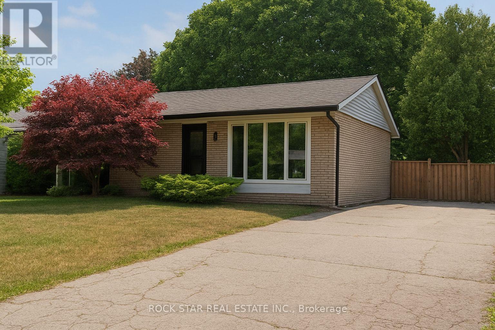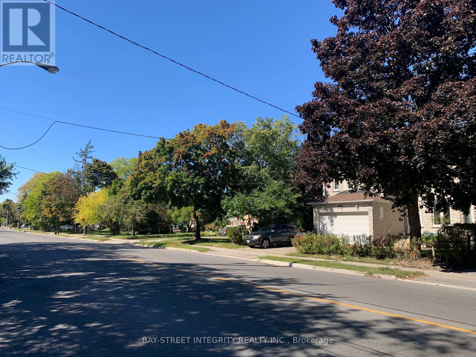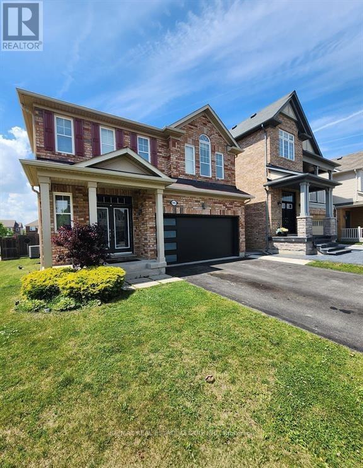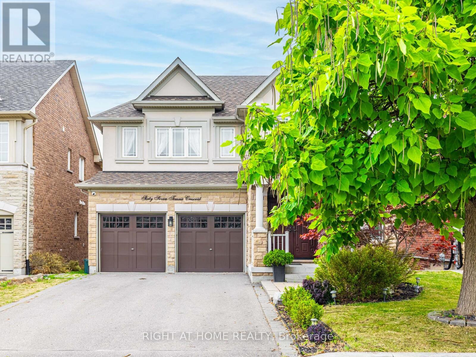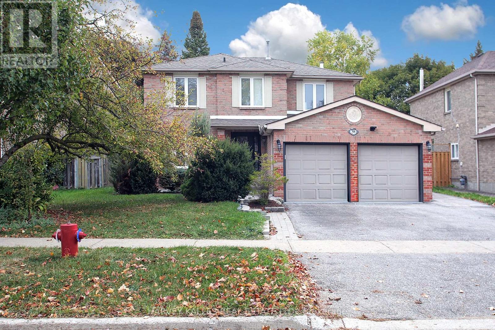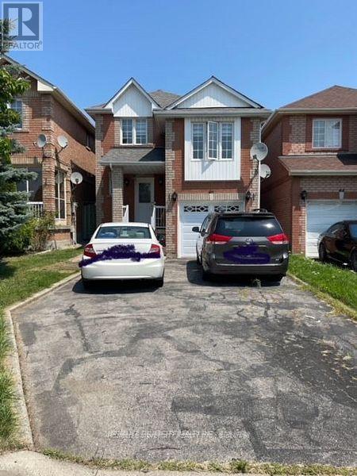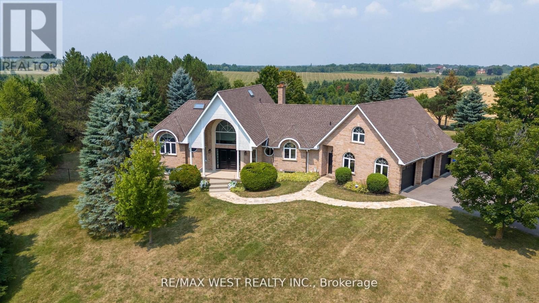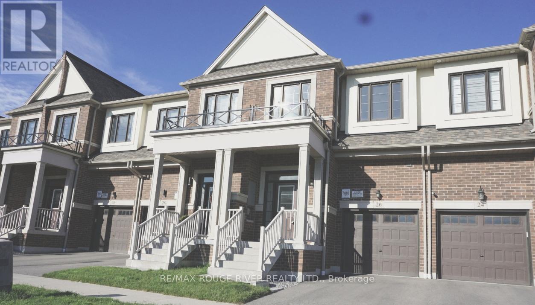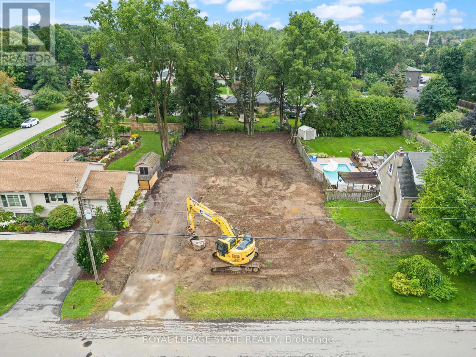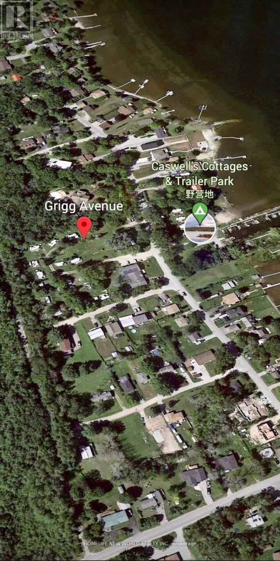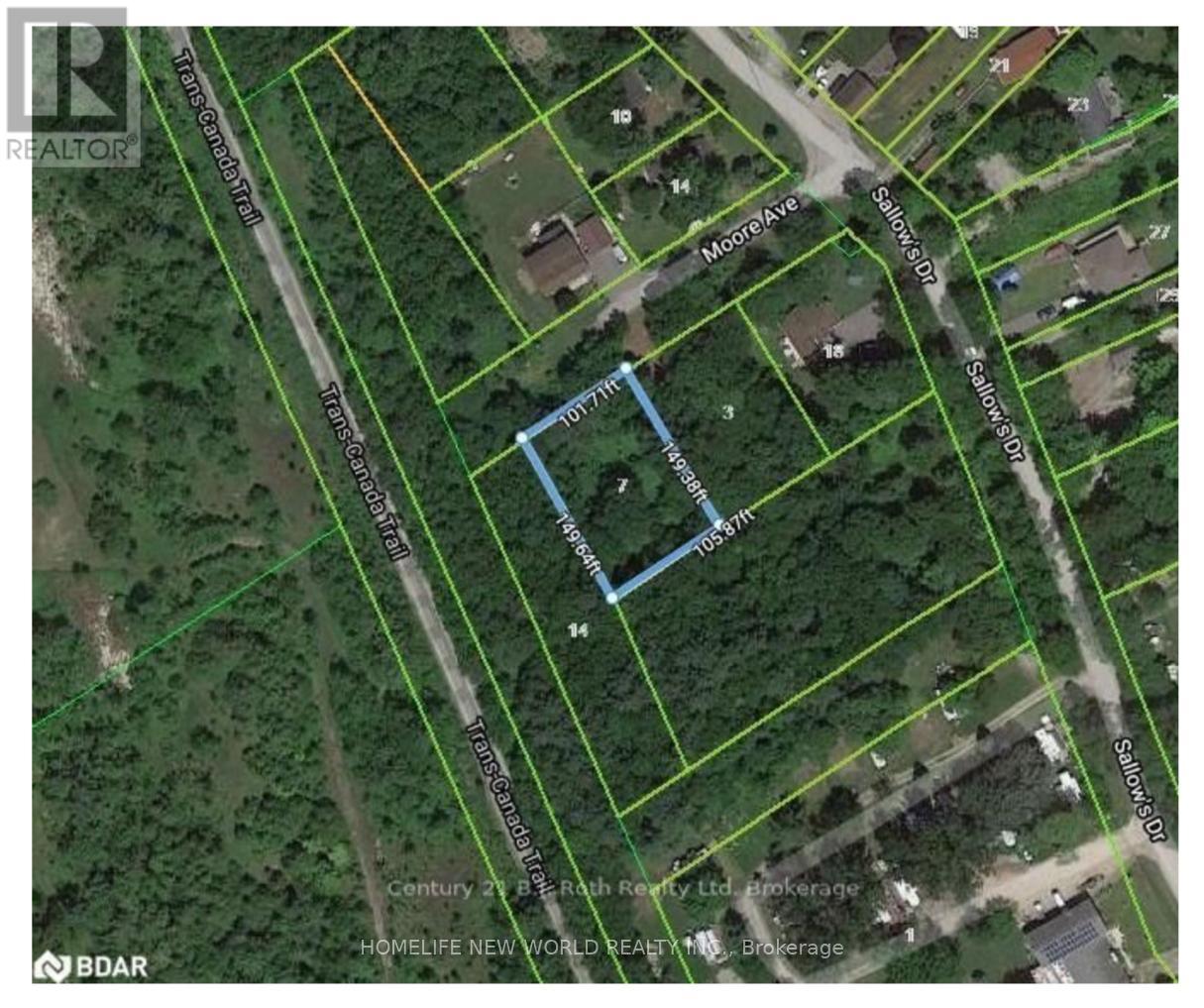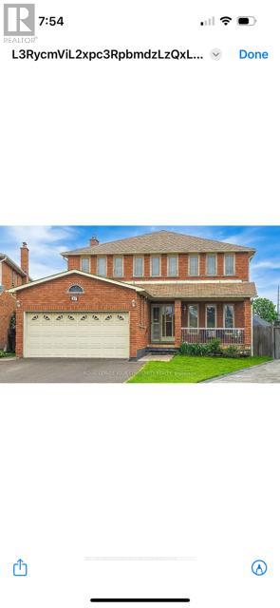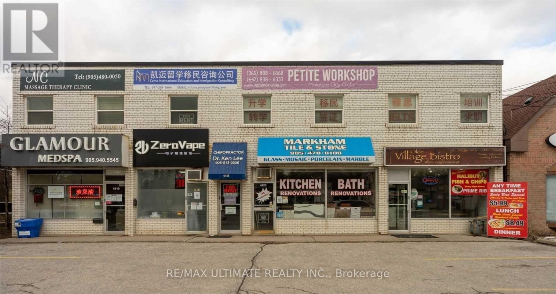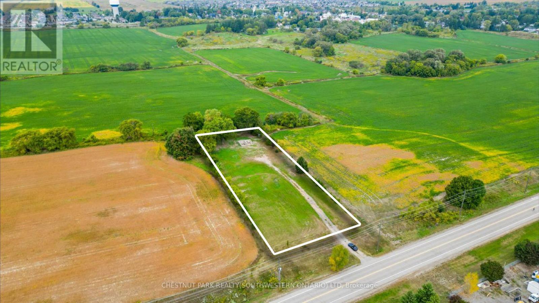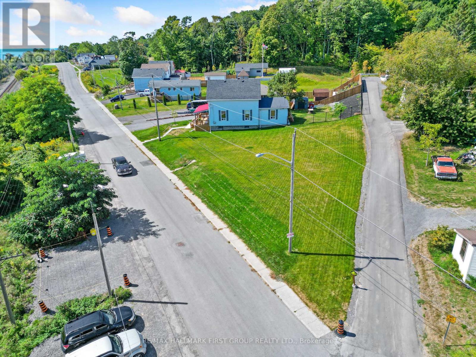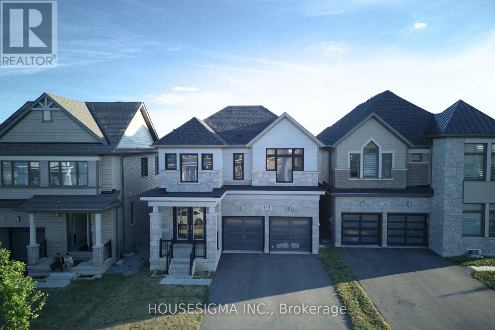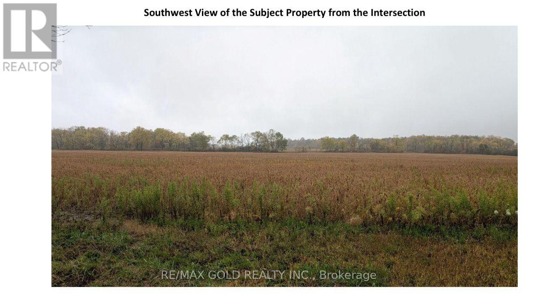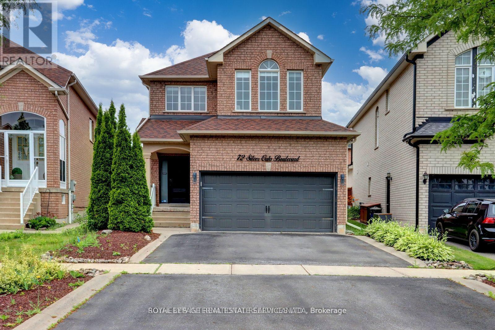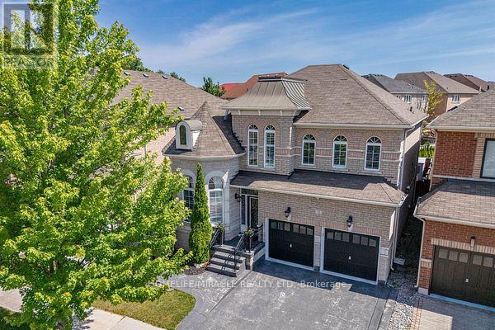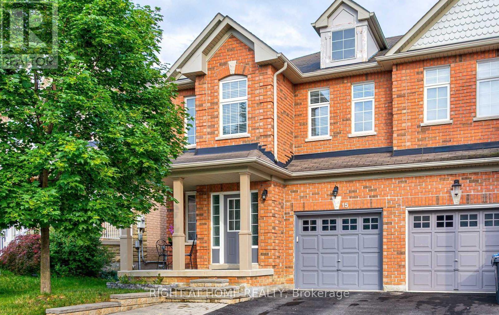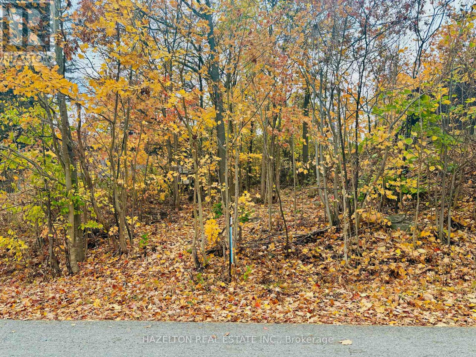20 Nanhai Avenue
Markham, Ontario
Welcome to this brand new Union Village double garage detached home in the prestigious Angus Glen Community, offering nearly $200,000 in premium builder & seller upgrades and full Tarion warranty for complete peace of mind. Designed for modern family living, this residence showcases 10 ft ceilings on the main floor and 9 ft ceilings on the second, creating a bright and airy atmosphere throughout. The home boasts two master suites with ensuite full bathrooms, raised doors and archways, wide-plank engineered hardwood flooring, upgraded porcelain tiles, frameless glass showers, smooth ceilings, and upgraded Berber carpet on the second floor. The gourmet kitchen is equipped with top-of-the-line appliances, elegant quartz countertops, and designer backsplash extended to all bathrooms, blending functionality with style. The exterior features a stone and brick facade, grand double-door entrance, interlock driveway, and a private cedar deck backing onto green space, offering both curb appeal and serene outdoor enjoyment. This north-south facing home ensures optimal natural light and comfort year-round. Located in the heart of Union Village, residents enjoy access to Angus Glen's renowned top-ranked schools, community parks, golf clubs, shopping, dining, and public transit, making this property ideal for families seeking both convenience and prestige. Combining superior craftsmanship, luxury finishes, and an unbeatable location, this Union Village home represents not only a perfect move-in ready residence, but also a rare long-term investment opportunity in one of Markham's most desirable master-planned communities. *** Backs To Elementary School To Be Built and Opened in September 2028 *** Virtual staging is for illustrative purposes only and intended as a reference! (id:61852)
RE/MAX Realtron Jim Mo Realty
17 Ayre Point Road
Toronto, Ontario
Attention renovators, builders, developers, and visionaries, this is your chance to secure a spectacular building lot in one of the most coveted pockets of the Scarborough Bluffs. Tucked just around the corner from the lake and set on an expansive 47 x 196-foot south-facing ravine lot, this property offers a unique opportunity to redesign or build a custom home surrounded by nature and serenity. Currently occupied by a bungalow with an attached garage, well suited for a young family looking to get into an incredible neighbourhood. Set among multi-million dollar homes and just minutes from the Bluffs, waterfront trails, top-rated schools like R.H. King Academy, and all the conveniences of Kingston Road, this is a rare blank canvas that combines natural beauty with urban convenience. Don't miss this chance to create something truly special in a peaceful, family-friendly enclave. (id:61852)
Sotheby's International Realty Canada
635 Bridle Wood
Burlington, Ontario
Welcome to this beautifully updated bungalow in Burlington's sought-after Appleby community a home that effortlessly combines modern comfort, versatility, and style. A fully finished in-law suite with a separate entrance, complete with its own kitchen, bathroom, laundry, and living area offering the perfect setup for multi-generational living, guests, or potential rental income! Upstairs, you'll find a bright and functional layout with three spacious bedrooms, an elegant bathroom, and a stunning new kitchen featuring quartz countertops, modern appliances, and luxury finishes. Both levels are thoughtfully designed for comfort and convenience, each with their own brand-new kitchens and laundry facilities. Recent updates include new windows, roof (2018), furnace and A/C (owned, 2019), smart thermostat, digital lock, Bluetooth bath fan with LED light, security cameras, and a solar attic fan. The private backyard offers a peaceful retreat ideal for entertaining or relaxation. Located minutes from Appleby GO Station, schools, parks, Joseph Brant Hospital, waterfront trails, and major shopping and dining, this home delivers the perfect balance of modern upgrades, flexible living, and unbeatable location. A rare opportunity a truly move-in-ready home with a complete in-law suite that redefines the meaning of home. (id:61852)
Rock Star Real Estate Inc.
Basement - 320 Drewry Avenue
Toronto, Ontario
Gorgeous Newly Renovated Basement Apartment In A Safe and Friendly Neighbourhood. Bright & Cozy 2BrWith Separate Entrance & Separate Laundry. Custom Built Kitchen & Washroom. Quartz CounterTops, Sink And Facet, Partial Furnished. Steps To Ttc, Close To Yonge St, Subway, School, Parks,Restaurants & All Amenities. (id:61852)
Bay Street Integrity Realty Inc.
495 Mockridge Terrace
Milton, Ontario
Spacious Renovated, 1 Bedroom + 1 Den/Office Space, 1 Bathroom With Family Room. Fridge, Stove, Washer & Dryer. Separate Entrance .1 Driveway Parking Spot. Great Neighbourhood Close To Many Amenities. Tenant To Pay 30% Of Utilities.** Bedroom and Family Room Windows were Recently upgraded To a Larger Size*** (id:61852)
RE/MAX Real Estate Centre Inc.
19 Rumble Court
Springwater, Ontario
Build your dream home on this prime piece of vacant land in the picturesque village of Hillsdale! This sought-after lot is just over an acre and is ready for your custom build with essential utilities already available at the site: power, natural gas, and municipal water. Enjoy the perfect blend of peaceful village life with incredible convenience. This location offers easy access to Highway 400, making for an easy commute to Barrie, Midland, and Orillia. Outdoor enthusiasts will love the proximity to recreational fun, being just minutes from skiing at Horseshoe Resort and Mt. St. Louis Moonstone, as well as being close to golf courses, biking trails, hiking, and an array of other outdoor activities. Don't miss this opportunity to start building your future today! (id:61852)
Sutton Group Incentive Realty Inc.
67 Timna Crescent
Vaughan, Ontario
Welcome to 67 Timna Crescent - where elegance meets comfort in the heart of Vaughan's most sought-after community. This exceptional 4-bedroom, 3.5-bathroom residence is tucked away on a quiet, prestigious crescent just steps from the Lubavitch Campus, offering a perfect blend of luxury, tranquility, and convenience. Backing onto a serene ravine, the home features a walk-out basement that opens to lush natural scenery - providing unparalleled privacy and breathtaking views. Inside, the open-concept layout is bright and sophisticated, highlighted by hardwood floors, soaring ceilings, and expansive windows that fill the home with natural light. The chef-inspired kitchen is a true showpiece, boasting premium appliances, granite countertops, a large island, and seamless flow into the dining and living areas - ideal for family gatherings and elegant entertaining. Upstairs, the primary suite offers a private retreat with a spa-like ensuite and a walk-in closet, complemented by three spacious additional bedrooms perfect for family or guests. Located close to shuls, top-rated schools, scenic parks, trails, and community centers, this home combines modern luxury with a strong sense of community and nature. No Sigh On Property. (id:61852)
Right At Home Realty
295 Brimson Drive
Newmarket, Ontario
Beautifully finished and thoughtfully designed, this basement suite offers comfort, privacy, and convenience. It features a bright, open-concept living and dining area, a stylish kitchen with full-sized modern appliances, and a well-sized bedroom with ample closet space. The space also includes brand-new windows, fresh paint, a modern bathroom with a stand shower, ensuite laundry, and a private separate entrance for exclusive use. Located in a quiet, family-friendly neighborhood close to schools, parks, transit, and shopping, this home is ideal for a single professional or couple seeking a cozy, well-maintained living space. Highlights: Private separate entrance Bright open-concept layout. Full kitchen with full size appliances. Newly painted and brand-new windows. Beautiful bathroom with stand shower. Ensuite laundry. One parking spot available. Tenant pays: 1/3 of utilities (id:61852)
Harvey Kalles Real Estate Ltd.
46 Clandfield Street
Markham, Ontario
Beautiful detached home in a prime location with 3-car parking driveway and attached garage. Features an open concept living and dining room with walk-out to a fully fenced yard and no house in front for extra privacy. Enjoy a large family room and a spacious walk-in closet in the basement for storage. Conveniently located close to Highway 407, Highway 7, top schools, Costco, grocery stores, mall, and hospital. Easy access to TTC and IRT transit for effortless commuting. (id:61852)
Homelife Silvercity Realty Inc.
7636 County 1 Road
Adjala-Tosorontio, Ontario
Luxurious private country retreat on 1.46 acres with breathtaking views. This executive 3+1 bedroom bungaloft offers approx. 2800 sq ft of beautifully finished living space, a 3-car garage, and a fully landscaped, fully fenced yard with an inground pool. Designed for todays lifestyle, this home offers the perfect blend of comfort and functionality with bright open-concept living areas, multiple walkouts, main floor laundry, and a detached studio that can serve as a poolside cabana, home office, or creative space. The fully finished walkout basement includes a rec room, home gym, additional bedroom and bathroom, ideal for in-law suite potential. Enjoy cozy evenings by the wood-burning fireplace and stove. With $$$ spent on recent upgrades and plenty of parking, this property is perfect for working, relaxing, entertaining, and making lasting family memories. A rare opportunity to own a luxurious country home that truly checks all the boxes while also only being minutes away from the hwy. (id:61852)
RE/MAX West Realty Inc.
26 Louise Crescent
Whitby, Ontario
Stunning Townhouse Nestled In In The Heart Of Highly Desirable Whitby Meadows Neighbourhood. From The Charming Front Porch To The Bright, Open-concept Layout, This Home Is Loaded With Style And Space. Soaring 9 Ft Ceilings, Rich Oak Hardwood Floors, And Oversized Windows Create A Warm, Airy Vibe Throughout The Main Floor. The Designer Kitchen Steals The Spotlight With Quartz Countertops, A Massive Center Island, And Walkout To A Private Deck Perfect For Relaxing Or Entertaining! Upstairs Offers 3 Spacious Bedrooms, Including A Dreamy Primary Suite With Double Walk-in Closets And A Spa-like 5-pc Ensuite. Bonus: Convenient 2nd-floor Laundry With A Walk-in Linen Closet. Minutes To Hwy 412,401 & 407, Shopping, Whitby Go Station, Parks, And Top Schools! This One Checks Every Box Modern, Elegant, And Move-in Ready! (id:61852)
RE/MAX Rouge River Realty Ltd.
28 Calvin Street
Hamilton, Ontario
Looking to build your own dream home? Great opportunity with this exceptional 75x150 building lot which comes with all approvals including site plan, permits & architectural plans for a stunning 3,624 SQFT modern home design. Lot is located in a great exclusive neighbourhood minutes to Ancaster village and Prestigious Hamilton Golf and Country Club. Great highway 403 access and close to all amenities. Start building your dream home today! (id:61852)
Royal LePage State Realty
14 Grigg Avenue
Tay, Ontario
Amazing And Beautiful Lots Houses, Cottage, Or Bed And Breakfast Around Water. Close To Hwy 400 And Hwy 12, To Make Commuting Convenient. Spacious Flat Lot Backing Onto Trans Canada Trail. Walking Distance To Sturgeon Bay. Short Drive To In-Town Amenities. (id:61852)
Homelife New World Realty Inc.
7 Moore Avenue
Tay, Ontario
Amazing And Beautiful Lots Huge Houses, Cottage, Or Bed And Breakfast Around Water. Close To Hwy 400 And Hwy 12, To Make CommutingConvenient. Spacious Flat Lot Backing Onto Trans Canada Trail. Walking Distance To Sturgeon Bay. Short Drive To In-Town Amenities. (id:61852)
Homelife New World Realty Inc.
37 Cabinet Crescent
Vaughan, Ontario
Recently renovated Beautiful Basement apartment Two Bedrooms, Two full Washroom, Two Parking , Minutes away from Hwy 27 , Hwy 427, Steps away from Walmart, Fortino, and other food stores and amentias, Separate entrance no carpet, separate laundry in basement Best location (id:61852)
Homelife Superstars Real Estate Limited
203 - 4418 Highway 7 Street E
Markham, Ontario
Prime Location And Layout For Professional Office In High Demand/Traffic Area, Great Exposure. Ideal For Professional Office, Dental, Doctor, Insurance, Professional Services. Layout Consists Of 3 Private Offices, Reception, Common Area Bathrooms. Prime Unionville Area Transit At Your Steps. Ample Parking In The Front Or At The Back (id:61852)
RE/MAX Ultimate Realty Inc.
1532 Gingerich Road
Wilmot, Ontario
This exceptional Z1-zoned parcel presents a rare opportunity for a variety of uses. Whether you envision building your dream home, establishing a home-based business, developing a group home, opening a private daycare, or operating a lodging, rooming, or boarding house, this property offers incredible flexibility. It is also perfectly suited for a charming bed and breakfast. Situated in a highly desirable area, the land provides easy access to major roads and essential amenities, making it an excellent choice for both residential and business purposes. With Z1 zoning, the possibilities are vast-don't miss this opportunity to bring your vision to life on a property with limitless potential! (id:61852)
Chestnut Park Realty(Southwestern Ontario) Ltd
14 Alexander Street
Port Hope, Ontario
An Exceptional Lakeview Opportunity - Ready for Your Vision. Set in a serene lakeside location, this unique, cleared building lot offers an incredible opportunity to create your dream home or explore the potential for multi-family living or rental income. Perfectly positioned within town limits, you'll enjoy both the tranquility of lake views and the convenience of nearby amenities, transit, and parks. The property has already undergone significant preparation - the former home was professionally removed at the seller's expense, and the land has been fully remediated. Located in a highly desirable neighbourhood surrounded by beautifully updated homes and greenspace, this lot is a rare find for those looking to build in a sought-after area. With services available at the lot line and R2-1 zoning, buyers have the flexibility to construct a single-family home or consider a development project with the potential for two or possibly three townhomes (subject to municipal approvals). Whether you choose to build your forever home or invest in a new development, this versatile and scenic property provides the perfect foundation to bring your vision to life. (id:61852)
RE/MAX Hallmark First Group Realty Ltd.
139 Fairey Crescent
Hamilton, Ontario
Welcome to this spacious 4-bedroom, 3.5-bathroom home sitting on an impressive 149-foot-deep lot. As you enter, you're greeted by a bright and inviting family room. The main level features a generous living room with a cozy fireplace, a great-sized kitchen, and a separate family area perfect for entertaining or relaxing. Upstairs, the primary bedroom boasts a large ensuite and walk-in closet. An additional second primary bedroom also includes its own full washroom ideal for multi-generational living. Two more bedrooms share a full bath, plus theres a dedicated office space for working from home.This is the perfect home for growing families looking for comfort, space, and functionality all in a newly built property! (id:61852)
Housesigma Inc.
2029 Laur Drive
Fort Erie, Ontario
Very Good Investment Opportunity, 25Acres Prime farmland Land for Future Urban Potential.Located close to the QEW highway At The Bowen Road Interchange. Currently being used asfarmland, this expansive property is positioned in an area identified for potential Urban AreaBoundary expansion. Property Shares a driveway with 1997 Laur Rd.Just minutes from the QEWlocation near Bowen Rd interchange. Great location, don't miss it in future development. (id:61852)
RE/MAX Gold Realty Inc.
Lower - 72 Silver Oaks Boulevard
Vaughan, Ontario
Welcome to this beautiful furnished rental in sought after Sonoma Heights! This unit features an open concept design with high ceilings and a large bedroom. Modern and spacious with ensuite laundry this unit is perfect for a working professional or mature student. In a family oriented neighbourhood within walking distance to a grocery store within a shopping plaza and public transit, a short drive to Cortellucci Vaughan Hospital and Vaughan Mills, this is a must see! (id:61852)
Royal LePage Real Estate Services Ltd.
32 Albert Roffey Crescent
Markham, Ontario
Motivated Seller! Welcome to 32 Albert Roffey Crescent, an exceptional, former model home in the prestigious Box Grove community of Markham. This beautifully appointed 4+1 bedroom, 4-bath detached residence blends timeless elegance with modern functionality and offers over 2,700 sq ft of luxurious living space above grade, plus a professionally finished basement. From the moment you arrive, you'll be captivated by the curb appeal, brick and stone exterior, stamped concrete driveway, and lush, manicured landscaping. Inside, you're greeted with 9' smooth ceilings, crown moulding, California shutters, pot lights, and hardwood floors that flow seamlessly throughout the main level. The gourmet kitchen is a chef's dream featuring granite countertops, stainless steel appliances, a stylish backsplash, and a generous breakfast area that walks out to a custom deck, perfect for summer entertaining. The adjacent family room boasts a cozy gas fireplace, ideal for relaxing evenings. Upstairs, the spacious primary suite offers a large walk-in closet and a luxurious 6-piece ensuite with double vanity, soaker tub, and glass shower. Three additional bedrooms feature large windows and custom closets. The finished basement includes a large rec room, extra bedroom, and ample storage, ideal for guests, in-laws or potentially earning rental income of $2,000/month. Enjoy your private backyard oasis complete with deck, gazebo, hot tub, garden shed, and tasteful exterior lighting, perfect for both relaxation and entertaining. The heated double garage and upgraded finishes throughout make this home truly turnkey. Located just minutes from top-ranked schools, parks, shopping, hospitals, and highways 407/401, this home combines elegance, space, and unbeatable location. Ideal for growing families looking to settle in one of Markham's most sought-after neighborhoods. Your next home awaits you. Don't miss your opportunity! (id:61852)
Homelife/miracle Realty Ltd
15 Krakow Street
Brampton, Ontario
Stunning 4-bedroom semi-detached in a highly sought-after neighbourhood! Features 9 ft ceilings, hardwood floors, pot lights, and a modern kitchen with quartz counters, extended cabinetry, and ceramic floors. Includes both a Family Room and Living Room, perfect for entertaining or relaxing. Spacious primary bedroom with renovated 4-pc ensuite and his & her closets. All bathrooms updated, bedrooms with brand new carpet and ample storage. Roof done up in 2022. Steps to top-rated Roberta Bondar School, parks, shopping, and minutes to Hwys 401/407/410. A perfect blend of style, comfort, and convenience! (id:61852)
Right At Home Realty
554 Barnes Avenue
Tay, Ontario
Discover your slice of paradise at 554 Barnes Avenue, Port McNicoll. This vacant lot spans 55 x 127 feet, with an elevation that has potential for water views from your second floor window, or balcony. Nestled minutes from Georgian Bay's shimmering waters, marinas, and boat launch. A brief stroll brings you to the Tay Shore Trail, perfect for biking and walking. Just five minutes from bustling downtown Midland, this property offers great proximity to nature and vibrant local life. Build your dream retreat , or northern escape under 2 hours from the GTA. **EXTRAS** Available municipal water, hydro and gas hookup at the lot line. (id:61852)
Hazelton Real Estate Inc.
