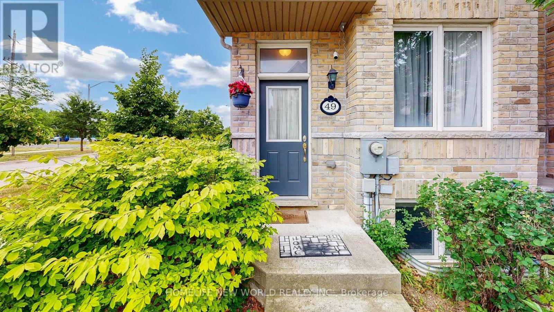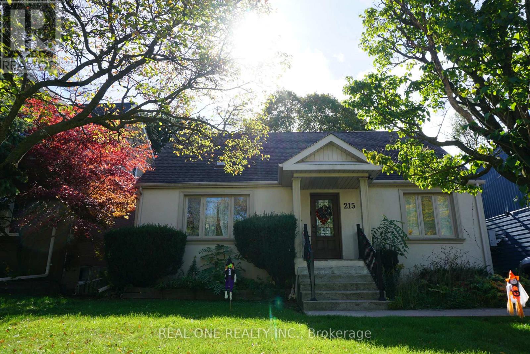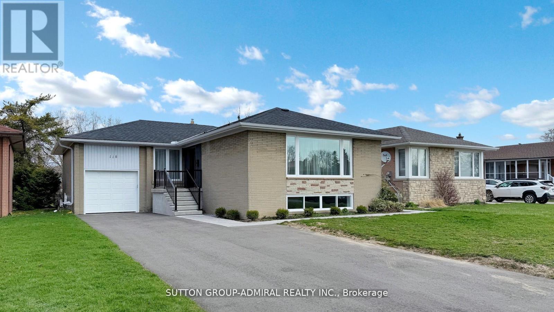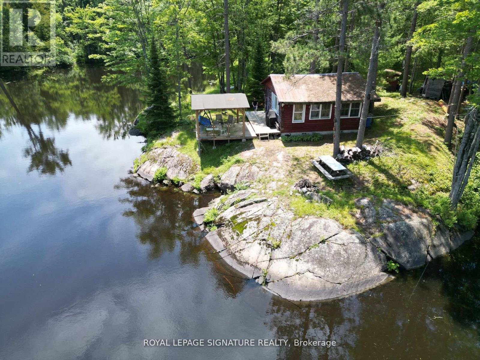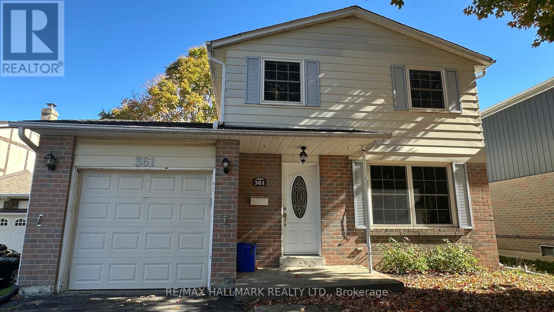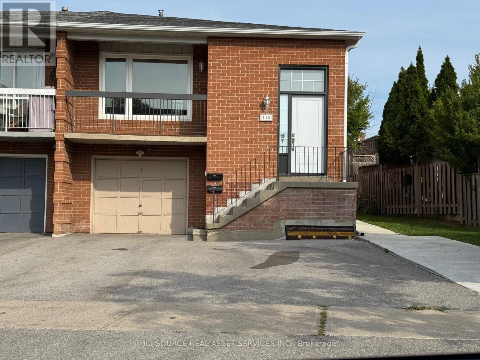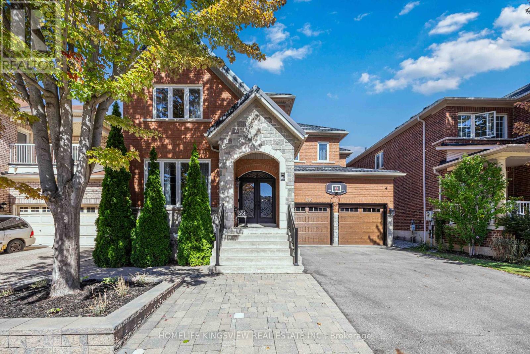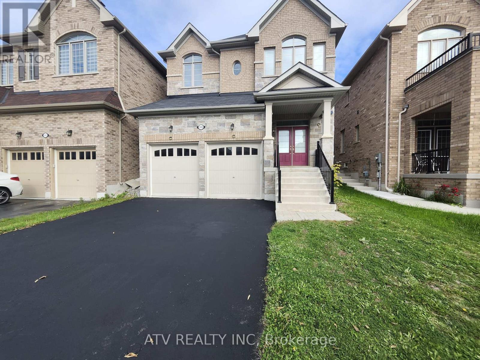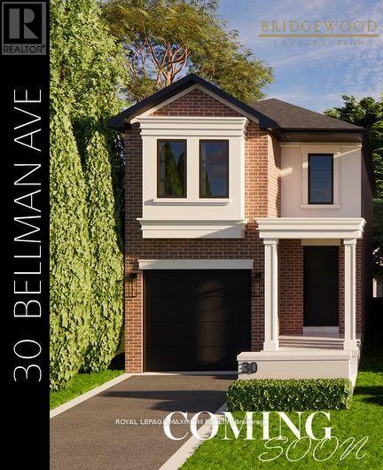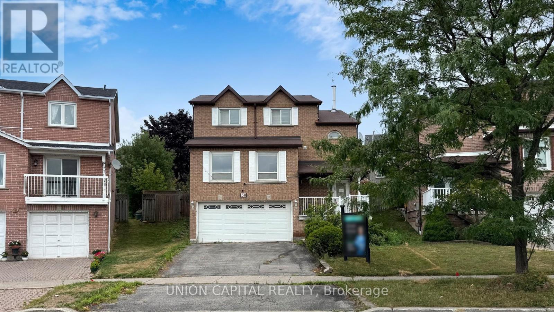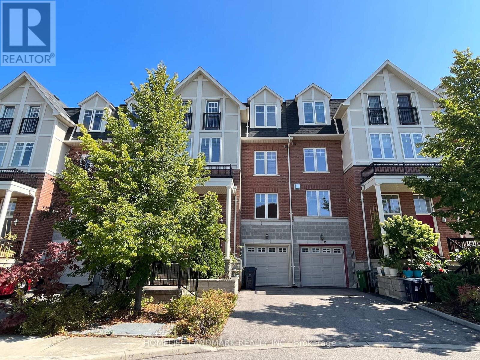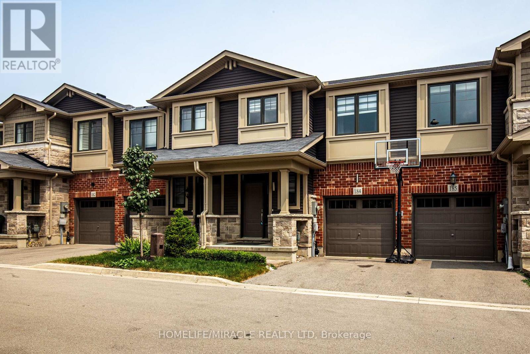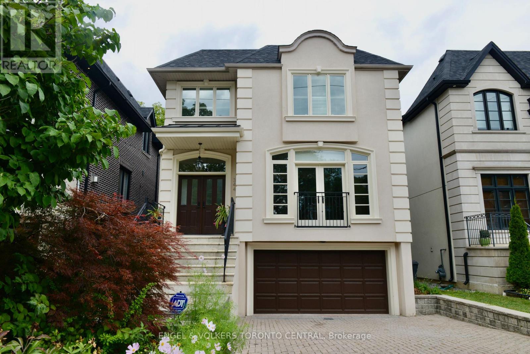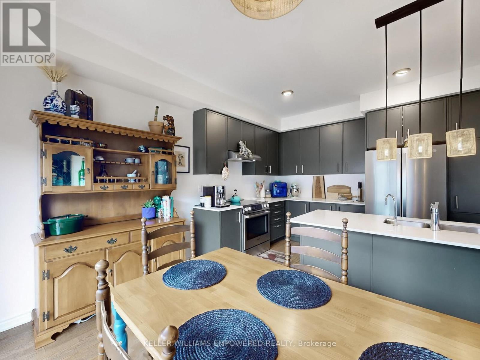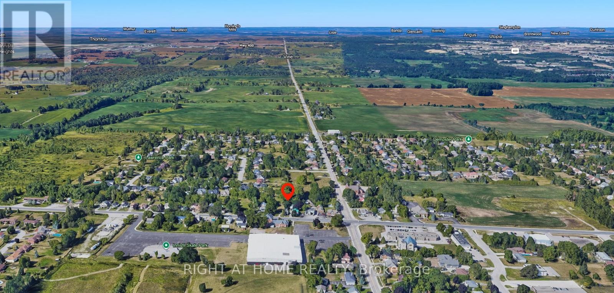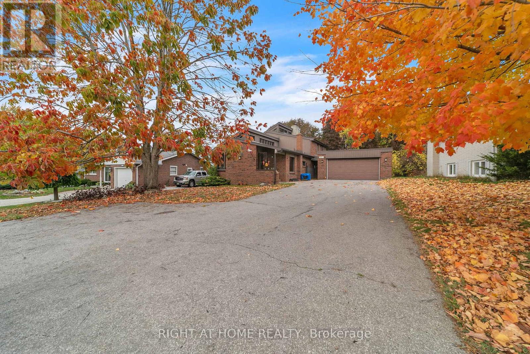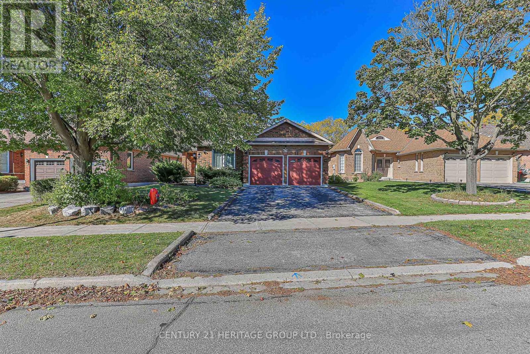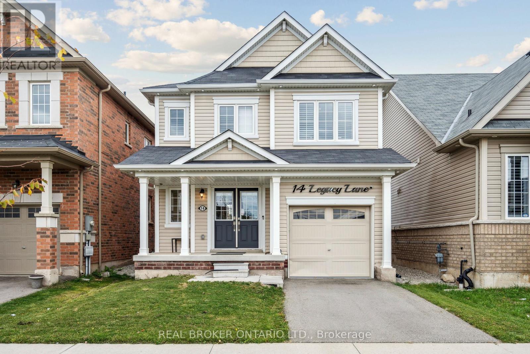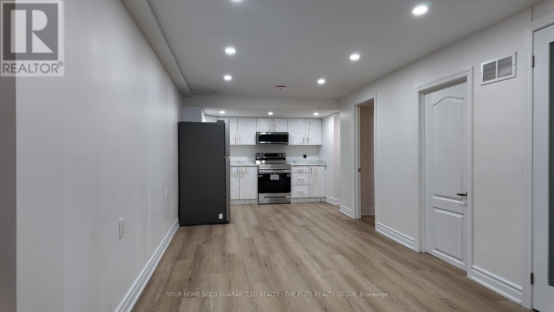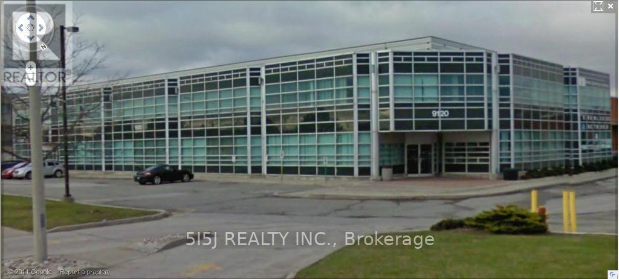49 Kawneer Terrace
Toronto, Ontario
Luxury Monarch Freehold Townhouse, Corner Unit! Plenty Of Natural Light. Original Owner, Well Kept, 4 Br + 4 Wr & Backyard; Well Maintained; Best Floor Plan. Next to the Park and Overlooking the Park, Granite Countertop, Under Mount Sink, Maple Cabinet. Steps To Ttc, Close To Highway 401, Scarborough Town Centre, School, Library Etc. (id:61852)
Homelife New World Realty Inc.
Basement - 215 Poyntz Avenue
Toronto, Ontario
Lovely Home In Highly Sought After Neighbourhood. Excellent Location. Walking Distance To Yonge & Sheppard Subway. Mins To Hwy401, Park, School, Shops, Transit, Restaurants... Lots Great Amenities. Bright & Spacious Living Space. Freshly Painted. Walk-out & Separate Entrance. (id:61852)
Real One Realty Inc.
7 Stonechurch Crescent
Markham, Ontario
Welcome Home To 7 Stonechurch Crescent, a stunning 4 Bedroom residence with over 4400sf of living space In the sought after Community of Boxgrove! Walking distance to medical care centre, shops, retail, restaurants and mins to the 407, transit, Markham Stouffville hospital and more. Step into a custom designed chef-inspired kitchen with granite counters + marble backsplash. This meticulously crafted culinary space features quality high end appliances including Bosch gas cooktop, Kitchen Aid Fridge, Kitchen Aid double oven + warming drawer, Sub-Zero wine fridge, Ventahood exhaust fan.A show stopping kitchen island offers generous prep space and features 2 power towers, Fisher-Paykel dual drawer dishwasher, Kitchen Aid trash compactor, B/I Panasonic microwave all seamlessly integrated for a sleek timeless aesthetic. Designed to impress with its sense of space, warmth and elegance, the family room features soaring ceilings and windows that flood the space with natural light and an incredible 11 foot custom stone cast fireplace ideal for both relaxed family gatherings or upscale entertaining. The primary bedroom includes a stunning walkthrough wardrobe area and a luxurious 5 pc ensuite complete with heated flooring, double vanities, claw foot bathtub, towel heater, stand up shower and water closet. In addition you'll find three generously sized bedrooms each w/ either a private ensuite or a semi-ensuite bathroom w/ heated floors and electric towel heaters. A stunning fenced in landscaped backyard retreat awaits for relaxation and outdoor living. Enjoy a refreshing In-ground salt water pool surrounded by a stamped concrete patio and a charming outdoor shed w/ electricity. The municipality approved finished legal basement is a true extension of the home. Showcasing a home theatre space perfect for movie nights, exercise room complete with wet bar + cabinetry, an office space, 3 pc bathroom, a workshop area and ample storage options. (id:61852)
Century 21 Innovative Realty Inc.
10400 And 10800 6th Concession
Uxbridge, Ontario
100 plus acre farm/vacant land. Very private 131 acre estate property. 10400 and 10800 concession 6 are being sold together. About 65 acres of workable, sandy loam, fertile, organic farmland. Enjoy living on a beautiful, secluded estate, with the potential for kilometres of hiking or horse riding trails through a variety of forest types. Within commuting distance of Toronto, 20 minutes to Newmarket and the 404. There are 2 ponds. The larger pond is clean, spring fed, and hidden from the road and neighbours. Bluegill fish have been seen in the larger pond. Enjoy swimming in summer and skating in winter. Wild turkey and deer hunters paradise. Parts of this property are like untouched wilderness. The possibilities are endless for outdoor recreation, a business, farming, or a nature retreat. Many great possible building sites. Build near the road, at a high elevation, with a view of the valley. Or build on a very private part of the property with a view of the smaller pond, ravine and creek. Property contains a 20+ acre pine plantation, planted in 1975, and acres of mature cedar trees and enough sugar maples to make syrup. More photos are available upon request. See the attached survey for lot shape and dimensions. Several golf courses near by and 30 minute drive to Dagmar Ski Hill. Please do not walk the property without an appointment. (id:61852)
Aimhome Realty Inc.
Basement 2 - 118 Clifton Avenue
Toronto, Ontario
Fully Renovated 2 bedroom and 1 bathroom Basement Apartment in the prestigious Bathurst Manor neighborhood. Meticulously updated from top to bottom, offering unmatched luxury and modern convenience. Extra Large Windows, Bright and Spacious! Open-concept kitchen and living room is perfect for both everyday living and entertaining. Located near top-rated schools, parks, and local amenities, this home offers the perfect blend of luxury, comfort, and location in the heart of Bathurst Manor. 1 driveway that can park 2 cars (tandem). (id:61852)
Sutton Group-Admiral Realty Inc.
Pt Lt 6 Con 10 Elzevier Pt Acres
Tweed, Ontario
WATER ACCES ONLY: Waterfront getaway at the edge of the Skootamatta river. 20x20 bunkie with a gazebo overlooking the Skootamatta river. 7 Acres of privacy. Perfect getaway from buzzy city life. Please note this this property is river access only. you have to cross about 50 feet of water to get to the other side. (id:61852)
Royal LePage Signature Realty
361 Terry Drive
Newmarket, Ontario
In the heart of Newmarket, conveniently located yet peaceful -- close to bus stops, highways, schools, and shopping malls. Features three bedrooms, three bathrooms, and a finished basement. All bedrooms are spacious and bright, with the primary bedroom offering two large closets. The entire house is carpet-free, and the driveway is wide and long enough to accommodate three cars. Tenant Is Responsible For Lawn Care And Snow Removal. No Smoking and No Pets. (id:61852)
RE/MAX Hallmark Realty Ltd.
Upper - 115 Tall Grass Trail
Vaughan, Ontario
Look no further, start the fall season in this beautiful unit!!! Walk through your front door and be astonished at what this home has to offer. Enjoy a renovated 3-bedroom suite. This bright backsplit upper-level space hits all the right notes. Eat-in Kitchen, New Flooring, Brand New Fridge, Stove & Dishwasher, Freshly Painted, Modern Light Fixtures, and a Huge Balcony to enjoy your morning coffee are just the beginning. $3,100 Includes All Utilities (Water, Hydro, Heat, Air Conditioning & Gas). Location: Close to Schools, Parks, Shopping, and only 100 meters to the bus stop on Jane Street. Includes: brand new fridge, stove, dishwasher, washer/dryer, and 1 Parking Spot. Non-smokers preferred. Availability: October 15, 2025. You will need to complete an application with Full Credit Report & Current Pay Stubs. *For Additional Property Details Click The Brochure Icon Below* (id:61852)
Ici Source Real Asset Services Inc.
186 Saint Francis Avenue
Vaughan, Ontario
Welcome to this beautifully upgraded home offering approximately 2,700 sq ft of living space above ground and another 1,300 sq ft in the finished basement, featuring an additional bedroom, living area, family room, and 3-piece bathroom in the highly sought-after Vellore Village community. Your dream home awaits!Curb Appeal & Upgrades: Recently installed metal roof (2025) for long-lasting durability, new garage doors, and updated windows for energy efficiency and peace of mind. Both the front and back yards feature professional landscaping and interlocking stonework, creating inviting spaces for entertaining and family enjoyment.Interior Features: 9 ceilings on the main floor, a modern kitchen with granite countertops, under-mount sink, stainless steel appliances, and tile throughout, blending style with functionality. Bathrooms have been professionally remodelled with high-end finishes, offering a spa-like experience throughout the home. Main floor laundry adds convenience, while the natural oak staircase with metal pickets provides an elegant touch.Family-Friendly Layout: With a combination of natural hardwood and parquet flooring, this home offers plenty of space to grow and create lasting memories.Prime Location: Nestled in the heart of Vellore Village, a safe, family-oriented neighbourhood close to schools, parks, shopping, churches, and with easy access to Hwy 400, this home offers both comfort and convenience.Move-in ready with major updates already completed the perfect home for your family. (id:61852)
Homelife Kingsview Real Estate Inc.
1909 Don White Court
Oshawa, Ontario
Absolutely Stunning 4 Bedroom 4 Bath Double Garage Detached, 2,411Sq/Ft House In The Heart Of Tounton Oshawa. Minutes To Sopping Mall, Schools, Hwy407/401 For Easy Commute. Take This Opportunity To View Home On A Quiet Cul-De-Sac That Boasts 9Ft Ceilings, Spacious White Kitchen, W/Island That Offers Extra Storage , Upper Cabinets And Lots Of Countertop Space. Open Concept Living & Family Room, Eat-In Kitchen W/Walk-Out To Fenced Backyard, From Breakfast Area. Separated Primary Bedroom W/5-Piece Ensuite/Oversize Soaker Tub. (id:61852)
Atv Realty Inc
30 Bellman Avenue
Toronto, Ontario
Excellent Opportunity to Build Your Dream Home! Severed Lot, Great Location and the work has been done! Plans have been submitted with City of Toronto for Detached Home. (id:61852)
Royal LePage Maximum Realty
58 Reed Drive
Ajax, Ontario
Fantastic Detached Home on Large Pie shaped lot with sprawling deck for outdoor enjoymoen, Home is carpet free and the main floor has a great layout with ample space in every room. The 2nd floor provides 3 large bedrooms and 2 baths. The basement is finished with modern finishes and a separate entrance. Easy access to many amenities. *Main and 2nd Floor Photos Have Been Virtually Staged* (id:61852)
Union Capital Realty
51 Moosonee Crescent
Ottawa, Ontario
Discover the epitome of comfort and style in this enchanting 4 bedroom, three-bathroom home nestled in the heart of Riverside South. With a generously sized kitchen featuring exquisite quartz countertops and gleaming Stainless Steel Appliances a culinary haven for those who love to entertain. Bask in the abundance of natural light that graces the expansive dining and living rooms, creating a warm and inviting ambiance. The well-proportioned bedrooms provide a retreat-like atmosphere, ensuring every resident enjoys their personal space. Step into the spacious backyard, a serene haven offering a perfect balance of relaxation and recreation. Imagine enjoying your morning coffee or hosting gatherings. To enhance your living experience, premium blinds will be thoughtfully installed in every room. The property's strategic location places it in proximity to a plethora of amenities, making daily life a breeze. (id:61852)
RE/MAX Realty Services Inc.
79 John Bell Crescent
Toronto, Ontario
Fantastic Location! Quiet Cul-De-Sac Living! Huge Renovated 2,222 Sq Ft Townhome Featuring 4+1 Bedrooms 3 Bathroom With A Built-In Garage. Spacious Master Bedroom With 5-Pc Semi-Ensuite, 9-Ft Ceilings, Hardwood Flooring Throughout! Upgraded Light Fixtures with Modern Pot Lights! Large Kitchen Includes Bright Breakfast Area And Stainless-Steel Appliances! Convenient Front-Load Laundry! Walk-Out Deck Overlooking The Pond! Enjoy Breathtaking Pond Views In The Heart Of Clairlea! Fenced Backyard Complete The Perfect Setup For Comfort And Style! Deep Garage Access To Home! Steps To TTC, Warden Woods Park, Trails, Community Centre, And Top Schools! Close To Highway And Downtown, Offering The Perfect Balance Of Work, Life, And City Convenience. (id:61852)
Homelife Landmark Realty Inc.
184 - 1890 Rymal Road E
Hamilton, Ontario
Welcome to this Branthaven-built executive townhome, nestled in a highly desirable neighbourhood. This beautiful residence offers an elegant, carpet-free interior and is ideally situated across from Bishop Ryan High School, with easy access to other schools, churches, a mosque, shopping centers, highways and a variety of restaurants. Nature enthusiasts will appreciate the proximity to the 192-acre Eramosa Karst Conservation Area, perfect for outdoor activities. Additionally, the property is conveniently located on a bus route, ensuring effortless connectivity. Tenant pays all utilities. (id:61852)
Homelife/miracle Realty Ltd
344 Glengarry Avenue
Toronto, Ontario
An exceptional opportunity to lease a beautifully appointed executive home in the heart of Bedford Park, one of Toronto's most sought-after and family-oriented neighbourhoods. This spacious residence offers 4+1 bedrooms and 4 bathrooms, perfectly suited for discerning families seeking comfort, elegance, and convenience. Ideally situated just steps from Pusateri's Fine Foods, Shoppers Drug Mart, and the prestigious Havergal College, this home combines upscale urban living with a warm community atmosphere. The freshly painted interior boasts hardwood floors and recessed lighting throughout, a custom-designed kitchen with abundant cabinetry, a centre island, premium Caesarstone quartz countertops, and stainless-steel appliances. The open-concept layout flows seamlessly into the family room and breakfast area, with direct walk-out access to a private deck, perfect for everyday living and entertaining. The upper level features three generously sized bedrooms and a luxurious primary suite, complete with a 5-piece ensuite bathroom and his-and-hers walk-in closets. The fully finished lower level offers a bright recreation room, a fifth bedroom, an additional 4-piece bathroom, and ample storage space, with walk-out access to a beautifully landscaped, low-maintenance backyard. A perfect home for larger families or those who love to entertain, this distinguished residence offers refined living in an exceptional location. (id:61852)
Engel & Volkers Toronto Central
28 Gemini Drive
Barrie, Ontario
Stylish Family Home minutes from Barrie Waterfront & Trails! $21,000 in builder upgrades and $15,000 in post-closing improvements. A beautifully designed 2,026 sq. ft. home on first and second floors with 33 ft frontage is nestled in a peaceful, family friendly neighborhood. Elegant porcelain slab tile in foyer with an eight-foot entrance door, main living quarters are bright and open-concept with a stunning kitchen and walkout to backyard ideal for indoor and outdoor entertaining. Hardwood flooring throughout both main and second level with solid wood staircase in-between. The upper level features a primary suite boasting two walk-in closets and luxurious 5-piece ensuite with two West Elm medicine cabinets. Convenient second-floor laundry. Unfinished basement with oversized windows boasting southern exposure, epoxied floors ready for finishing touches. EV charger rough-in. Sorso Whole Home Water System (filters, softeners, hydrogenates). GE Sapphire Blue laundry with extended warranty. Fabulous safe and family friendly location tucked away from major road. Nearby park with basketball court and age-specific play zones. Just 5 min to shops, dining, gyms, and cafés, 10 min to 4 golf courses, and to the Barrie waterfront, Heritage Trail, and Holland Rivers Wilkins Walk Trail. Surrounded by natural beauty, this home blends comfort and convenience. A perfect blend of nature, style, and community. This move-in ready home offers the lifestyle your family deserves! (id:61852)
Keller Williams Empowered Realty
7870 Yonge Street
Innisfil, Ontario
Price includes 7878, 7870 & 7866 Yonge St. Approx. 1.5 acres of residential land with 239 ft. frontage on Yonge St. in the growing community of Stroud, Town of Innisfil. Prime location just 3 mins to GO Train, and close to Lake Simcoe, Friday Harbour, Hwy 400 & Barrie. Property includes one tenanted home (sold as is). Excellent future development site with potential for townhouse project (rezoning required). Water & sewer capacity included in Innisfil's Master Servicing Plan (currently well & septic). Surrounded by new developments including Brookfield. Exceptional investment with lots of potential. (id:61852)
Right At Home Realty
1015 Davis Drive
Newmarket, Ontario
Presenting an outstanding opportunity in one of Newmarket's most desirable areas. This beautiful two-storey detached home sits on a generous 67 ft x 225 ft lot (almost 0.3 acres) and forms part of a potential development project. The property offers flexibility for future development or the option to retain the existing residence. Enjoy easy access to Highway 404, major shopping centres, and all essential amenities. The home features a large driveway accommodating 68 vehicles, providing convenience and ample parking space. Don't miss this rare opportunity to invest, develop, or enjoy living on a spacious property in a highly sought-after location! (id:61852)
Right At Home Realty
741 College Manor Drive
Newmarket, Ontario
Discover an exceptional opportunity with this beautifully maintained bungalow in the highly desirable College Manor community, perfectly positioned backing onto open green space. This inviting home features a bright, open layout with a sunlit living room, a formal dining room with elegant French doors, and a spacious eat-in kitchen that opens to a large balcony overlooking nature.The primary bedroom offers both his and hers closets along with a luxurious 5-piece ensuite bath. A separate entrance from the garage leads to a fully finished, open-concept basement complete with an additional bedroom featuring a cozy fireplace and above-grade windows, a full kitchen area, laundry, a 3-piece bathroom, and a walk-out to the private backyard and deck ideal for extended family or guests.Enjoy a prime location just minutes from parks, scenic trails, top-rated schools, the Magna Centre, Highway 404, and all local amenities. A perfect blend of comfort, space, and convenience this home is sure to impress! (id:61852)
Century 21 Heritage Group Ltd.
231 - 1099 Kingston Road
Pickering, Ontario
Nicely Finished 2nd Floor Suite In A Newly Renovated Professional Office Building | Very Close To All Amenities | Minutes To Highway 401 And Pickering Go | Ample Surface Parking | DRT Pulse Bus Stops In Front Of Building And Connects To Go Train And Pickering Town Centre | On-Site Property Management | On-Site Amenities Include: 5 Restaurants, Nail Salon, Yoga, Medical And Pharmacy. Just Minutes To Amenities Including Tim Horton's, Starbucks, Goodlife Fitness, Loblaw's, Shopper's Drug Mart, Gas Stations, All Major Banks, And A Large Selection Of Fast Food & Sit Down Restaurants | Elevator Access. (id:61852)
RE/MAX Hallmark First Group Realty Ltd.
14 Legacy Lane
Thorold, Ontario
Welcome to 14 Legacy Lane, a bright 3-bedroom, 2.5-bathroom home backing directly onto a quiet park for added privacy and a peaceful view. The main floor features a modern open-concept layout with stone countertops in the kitchen and bathrooms, pot lights throughout, and a carpet-free interior that gives the home a clean and elevated feel. Upstairs, you'll find three spacious bedrooms, impressively large bathrooms, and the convenience of second-floor laundry. The primary retreat offers a walk-in closet and ensuite, creating a perfect space to unwind. The unfinished lower level provides plenty of potential for additional living space or storage. Located in a family-friendly neighborhood close to schools, parks, shopping, and commuter routes, this home blends comfort, style, and functionality. Priced to sell fast, it's a fantastic opportunity for first-time buyers, families, or investors. (id:61852)
Tfn Realty Inc.
Lower - 43 Royal Palm Drive
Brampton, Ontario
Newly renovated, this beautiful apartment offers a fresh, modern living space in a wonderful neighborhood. Featuring a bright open-concept layout, the unit includes brand-new stainless steel appliances, a spacious kitchen with plenty of storage, and a dedicated pantry for added convenience. Both bedrooms are generously sized, providing comfortable and functional living, while the contemporary bathroom is finished with sleek, modern touches. Enjoy access to backyard, perfect for relaxing or spending time outdoors. Located in a lovely, quiet area, this apartment is ideal for anyone looking for a stylish and comfortable place to call home. (id:61852)
Your Home Sold Guaranteed Realty - The Elite Realty Group
205 - 9120 Leslie Street W
Richmond Hill, Ontario
Well Laid out unit in the heart of Beaver Creek Business Park - Beautiful Skylight - Double door entrance into large reception area - Private offices and Boardroom - Kitchen - Storage - See Lay out attached - Good Accessibility to 404/407 series of Highways (id:61852)
5i5j Realty Inc.
