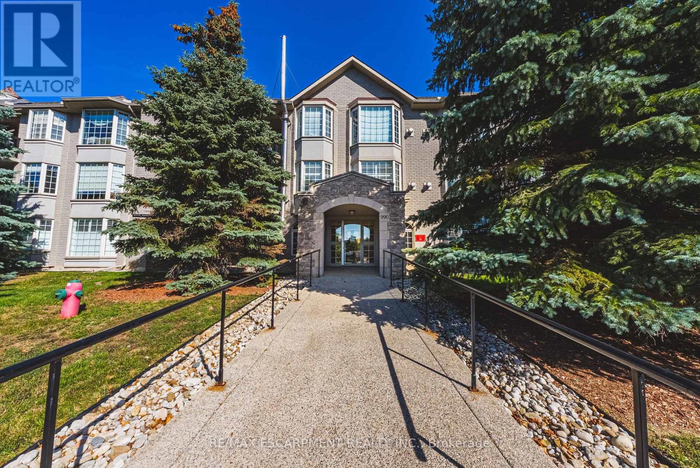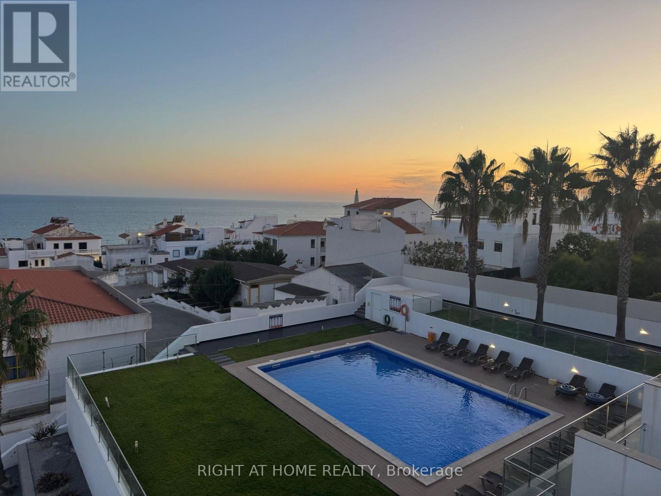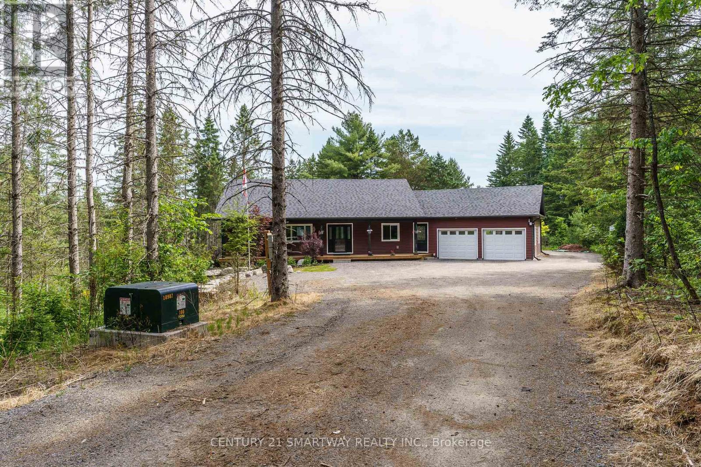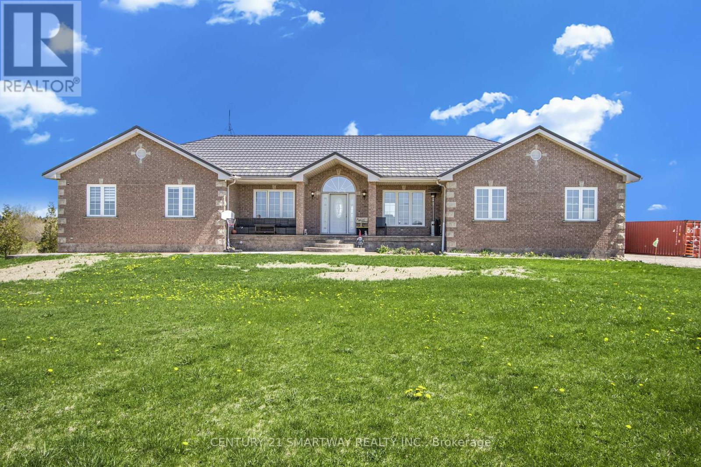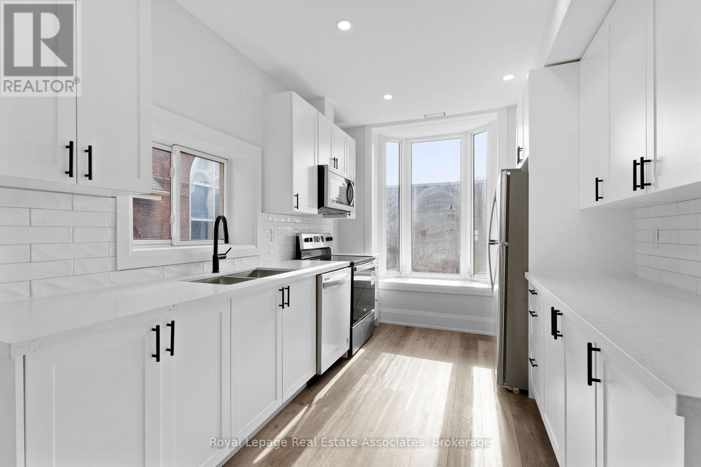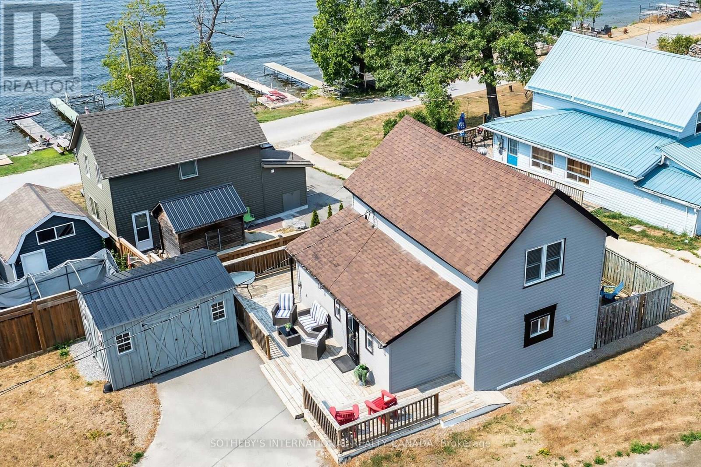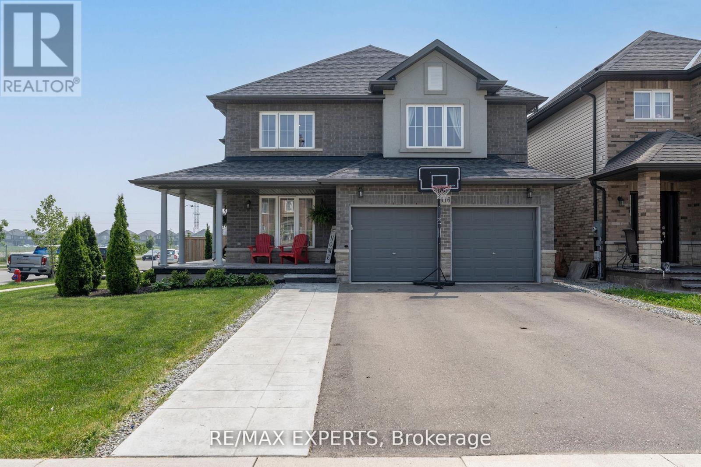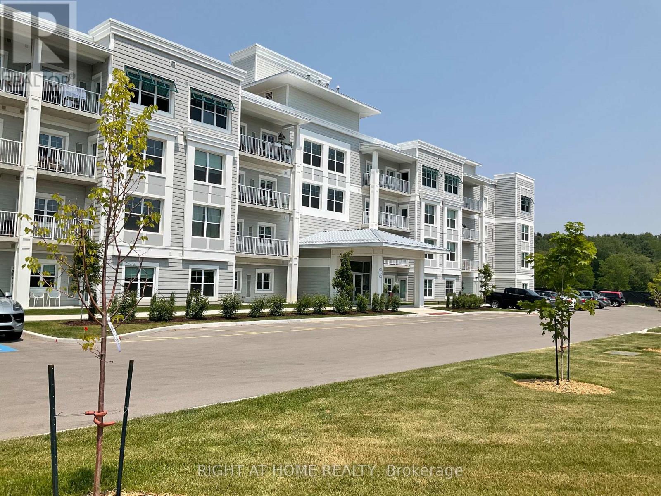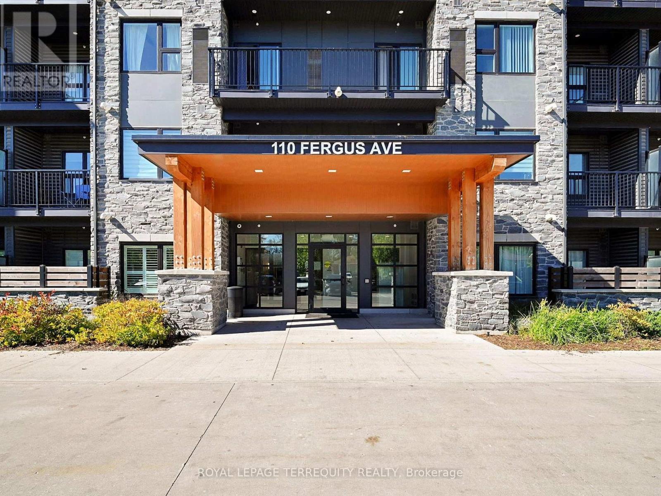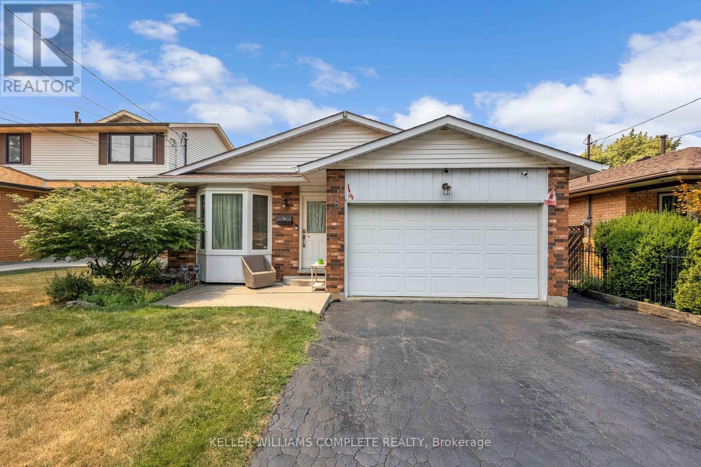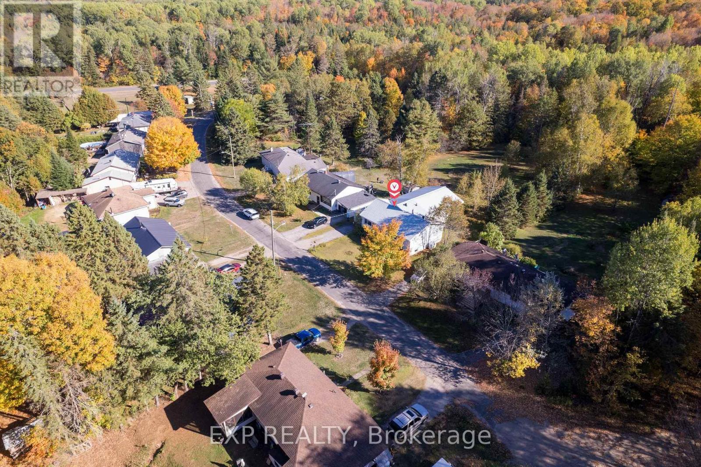308 - 990 Golf Links Road
Hamilton, Ontario
Welcome to beautiful Meadowlands the perfect mixture of nature and modern living. Close the hwy access, Meadowlands Power Centre, Costco, Cineplex, restaurants and cute shops, you have everything you need within reach. Combined with Ancasters natural beauty, great schools, parks, prestigious golf courses, this location is the definition of beauty. At Ancaster Gardens, you get to enjoy maintenance free living with relatively low condo fees, great neighbours, and a quiet and spacious place to call home. This condo will be sure to impressive with over 1,270 sq ft of living space, featuring an open concept, beautiful kitchen with an island, massive living room/dining area, cozy fireplace, large bay windows, a beautiful balcony to connect you to the outdoors, a secure underground parking and locker and even a car wash! The master bedroom is massive and features his & hers closets and an elegant 4-piece en-suite. Enjoy another large bedroom and another full washroom making this place ideal for people that need the extra space. This condo is perfect for downsizers that want to stay in Ancaster, young professional and young families looking for the perfect balance of maintenance free living and location. (id:61852)
RE/MAX Escarpment Realty Inc.
3 Travessa Do Oceano
Portugal, Ontario
Luxury Townhouse in Albufeira: Your New Home Awaits!Available starting September 1st for long-term annual rental.Discover this stunning luxury townhouse, perfectly situated for the ultimate blend of convenience and tranquility. A private two-car garage with direct access to your home means parking is never a worry, but with everything you need just a short walk away, you might not even need a car! The property is centrally located near banks, supermarkets, and the beach.The ground floor features a modern, fully equipped kitchen and a spacious living room that opens onto a large south-facing terrace. This is the perfect spot to relax with incredible views of the pool, garden, and ocean. A guest restroom is also on this level for convenience.Upstairs, you'll find two beautiful en-suite bedrooms. The master bedroom, facing south, offers breathtaking panoramic ocean views right from your bed, along with a private balcony ideal for enjoying the scenery. Fall asleep to the gentle sound of waves and wake up to a stunning sunrise! The two large rooftop terraces are perfect for entertaining, with a BBQ area and incredible views of the ocean, Inatel beach, and the charming Old Town. Imagine watching the New Year's fireworks from the comfort of your own home!The townhouse comes fully furnished, including three large smart TVs and high-speed fiber optic internet. Please note that all utilities (electricity, water, gas, and TV/internet) are the responsibility of the tenant. (id:61852)
Right At Home Realty
96 Main Street
Burk's Falls, Ontario
This absolutely Gorgeous and Newer custom/quality build (2022) in town park like setting on a very private 2+ acres well treed lot in Burks Falls. This family Home offers 4 Bedrooms, 3 Full Washrooms, full finished lower level with walkout (in-law potential). Natural Gas ceiling furnace in 32x26'6 attached garage. Municipal services (Sewer & Water), No septic and well. Beautiful In-ground heated salt water pool and private patio with Hot Tub & fire pit area in nicely landscaped rear yard. Road side covered porch and decking poolside. Accessed by scenic private drive , offering ultimate privacy. Close to the health center. shopping, downtown, and recreational facilities. Located within the limits of the Village of Burk's Falls, ( 20 minutes north of Huntsville). Lots of upgrades, MUST SEE HOME!! Also comes with all the existing furniture/electronics/patio furniture (Beds, dressers, sofa sets, dining table, tv's, BBQ, all patio and around the pool furniture etc.) included (As Is Where As). (id:61852)
Century 21 Smartway Realty Inc.
7299 Fifth Line R.r. #1 Line
Wellington North, Ontario
Welcome to 7299 Fifth Line, 5 Minutes east to Arthur & 20 Minutes west to Orangeville Hwy 109 Recently renovated from top to bottom, Situated on a 10 acres of flat land with your own private pond Arthur and Orangeville. This solid brick dream home boasts 5000 sq. ft. of living space including over 2600 sq. ft. above grade on main level. The Sprawling Bungalow has so much to offer. Large family, multifamily, or you just want space & privacy! Main floor boasts 9' ceilings, 3 large bedrooms, 3 washrooms, brand new kitchen with central island, quartz counter, new appliances, living, dining, family room & laundry, a functional floor plan with amazing views. The finished basement features a walk-up separate entrance, 3 spacious bedrooms, huge Living/Dining, 4PC washroom with double sink vanity for the ability to have an in-law suite or guest accommodations. Lots of large windows allows for an abundance of natural light and lets you enjoy the country landscape from inside. Outside is an opportunity to create the freedoms of space, gardens, your landscaping ideas, maybe a pool.... Large driveway with double car garage door installed in 2025, Geothermal Heating System & metal roof. MUST SEE PROPERTY!!! (id:61852)
Century 21 Smartway Realty Inc.
7 Lakefront Drive
Hamilton, Ontario
Welcome to this charming townhouse situated in the "Waterfront Trails" community, spanning three stories with 2 bedrooms plus a den. Upon entry, you're greeted by a spacious foyer that leads to the second floor, where an open-concept living space awaits. The well-appointed kitchen includes a breakfast bar and flows seamlessly into a generous living area, complemented by an adjoining dining room that opens onto a balcony. Moving to the third floor, there is a convenient bedroom-level laundry, a 4-piece bathroom, and a versatile loft space that can serve as a den or additional bedroom. Located just steps from Lake Ontario's beachfront and offering easy access to amenities and highways, this townhouse offers both convenience and comfort in a desirable community setting. (id:61852)
Bonnatera Realty
2 - 55 Cayuga Street
Brant, Ontario
Newly renovated two bedroom - two bathroom apartment in a great area of Brantford! Comes with brand new appliances & Washer / Dryer. Lots of natural sunlight throughout. Steps up to your own private porch and entrance. Ample parking in the back private lot. Spacious living room, and two bedrooms. Close to essential ammenities, downtown Brantford, Conestoga & Wilfred Laurier Brantford. Move in ready today! (id:61852)
Royal LePage Real Estate Associates
42 Pavillion Road
Kawartha Lakes, Ontario
Imagine escaping the city's hustle and bustle for a tranquil home that won't break the bank. Welcome to 42 Pavillion Road, a hidden gem offering the ultimate in affordable lakeside living in a welcoming community on Sturgeon Lake. This beautifully updated 3-bedroom home is an absolute must-see, blending modern comfort with a relaxed atmosphere. Step inside to discover a naturally flowing layout, perfect for both hosting lively family gatherings and enjoying quiet days at home. The main floor features a newer, stylish kitchen with sleek quartz countertops, engineered hardwood floors, and a cozy living space that walks out to a wrap-around deck. This is your perfect spot for summer barbecues and soaking up the gorgeous lake views. The true showstopper of this property is the sought-after private dock, providing exclusive access to the shimmering waters of Sturgeon Lake. Picture yourself swimming, sunbathing, or launching your boat directly from your own dock. Whether you're a seasoned angler, a watersports enthusiast, or simply someone who loves to relax by the water, this dock is your gateway to endless aquatic adventures that can take you through the Trent Severn Waterway System. Beyond the summer fun, this home is built for year-round enjoyment. With a new heat pump and central air, you'll be comfortable in every season. The Kawartha Lakes region is a four-season playground, offering stunning fall foliage, winter ice fishing and skating, and vibrant spring blossoms. The property also features a spacious shed for all your gear kayaks, paddleboards, and outdoor furniture. Inc. in sale, all Bedroom Furniture! Excluding TVs. Convenience is key, and this home delivers. Located in close proximity to the charming towns of Fenelon Falls, Bobcaygeon, and Lindsay with restaurants, shops and cultural attractions. 42 Pavillion Road is more than just a house; it's a lifestyle opportunity. A rare blend of modern upgrades and accessible lakeside living. Must See! (id:61852)
Sotheby's International Realty Canada
316 Dalgleish Trail
Hamilton, Ontario
Welcome to this beautiful, move in ready 4 bedroom home located in a sought after, family friendly community. Sitting proudly on a landscaped corner lot, this 2,875 sq ft home(above grade) offers exceptional curb appeal, a widened driveway, and a professionally finished backyard patio complete with a pergola, perfect for outdoor entertaining. Step inside to find upgraded hardwood flooring throughout and a spacious open concept layout designed for modern living. The family room features a striking open to above ceiling that adds both grandeur and natural light. The chef inspired kitchen is ideal for gatherings, offering ample space for dining and entertaining, and includes an extra wide sliding door that brings in plenty of sunlight and leads directly to the backyard retreat. Upstairs, you'll find four generously sized bedrooms filled with natural light, offering comfort and privacy for the entire family. An unfinished basement provides endless potential for additional living space or customization to suit your needs. Located close to schools, parks, shopping, and all essential amenities, this home offers the perfect balance of luxury, comfort, and convenience. Don't miss your opportunity to own this exceptional property! (id:61852)
RE/MAX Experts
211 - 100 The Promenade Road
Central Elgin, Ontario
Finally, the lifestyle you have been waiting for! This 1 bedroom, 1.5 bath 2nd floor condo faces the Kettle Creek Golf and country Club. Watch the deer go by out your large living room windows, or sit on your adorable patio and enjoy the breeze. You can walk to the beach from this highly upgraded condo, which includes higher end appliances, upgraded backsplash, upgraded toilets, upgraded LVP flooring in bedroom, quartz countertop in ensuite, premium parking spot downstairs, extra deep and extra wide, patio screen door and custom laundry room closet and cupboard. Over $18,500 spent in upgrades. Cutest town in Ontario, Port Stanley is a beach town with a cool vibe. Amazing legion with Sunday afternoons of music all summer ,many beaches to enjoy, cute restaurants, craft breweries, come explore for yourself. Then enjoy the Kokomo Beach Club, with its beautiful pool and loungers, looking out over the forest. Classes and get togethers make this a place for people to have fun. The club has pickleball, pool, a gym (with yoga studio or classes), and a games room. A quiet rooftop patio overlooking the golf course, just adds to the reasons why, this is the place to be!! Let's get you into your new home! (id:61852)
Right At Home Realty
419 - 110 Fergus Avenue
Kitchener, Ontario
Welcome to this stunning one-bedroom, one-bathroom condo in prestigious Hush Condos. Boasting an open-concept layout, this condo offers seamless flow from the living room to the modern kitchen with stainless steel appliances, Quartz Countertop, Built-in Microwave and ample cabinet space. Residents also benefit from an array of exceptional amenities that boasts a luxurious lifestyle with a low maintenance/common elements fee: including an outdoor BBQ area in the courtyard Garden, perfect for entertaining guests inviting a serene and tranquil atmosphere. Stylish space available for private functions with ample visitor parking. Located 10 mins away from Costco, St. Mary's Hospital, Fairview Mall, Chicopee Ski Area, Highways and more. (id:61852)
Royal LePage Terrequity Realty
18 Rosewell Street
Hamilton, Ontario
Welcome to this spacious four-level backsplit home featuring three bedrooms, two bathrooms, and a double car garage with interior access. The main floor showcases updated hardwood flooring, ample kitchen cabinetry with a pantry, and stainless steel appliancesideal for families seeking both functionality and comfort. The main level includes a generous formal living and dining area, complemented by a bay window in the living room, and a large kitchen that opens to a backyard deck complete with a hot tub. Pot lighting throughout the main floor adds a modern touch and enhances the inviting atmosphere. Upstairs, you will find three well-sized bedrooms and a beautifully renovated four-piece bathroom. The lower-level family room, anchored by a cozy fireplace, offers a versatile space suitable for relaxation or recreation, can also be used as an office space, and includes a convenient three-piece bathroom. The basement level provides significant potential for additional living space or customization to meet your needs. Recent updates include new shingles (2021), furnace and air conditioning (2022). The property also features a spacious driveway and double garage with inside entry, and is ideally situated close to schools, parks, shopping centers, and offers easy access to the Lincoln and Red Hill Parkways. (id:61852)
Keller Williams Complete Realty
1043 Estates Road
Highlands East, Ontario
Discover the potential of this raised bungalow located just south of Bancroft, near the serene beauty of Silent Lake Provincial Park. This 3-bedroom, 2-bathroom home is a blank canvas for buyers ready to make it their own. Recent updates include a new furnace, new hot water tank, new front door, and brand-new flooring in the living room.A spacious rear addition has been started, offering 3 additional bedrooms and a large open areaideal for a future family room, studio, or whatever suits your lifestyle. The unfinished basement offers more space and flexibility.Set on a large, private lot surrounded by nature, this property is ideal for someone looking for a quiet place to call their own. With a little TLC, this home could truly shine. Bring your vision and make this house your own today! (id:61852)
Exp Realty
