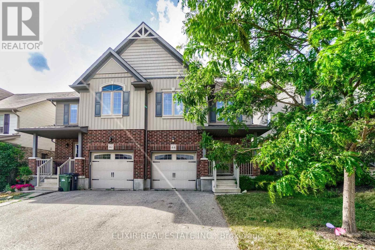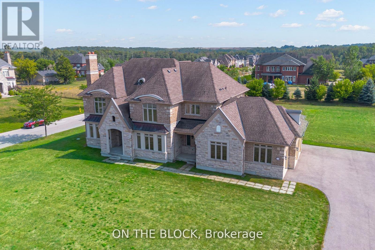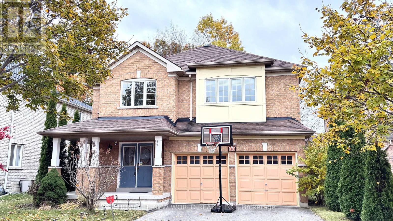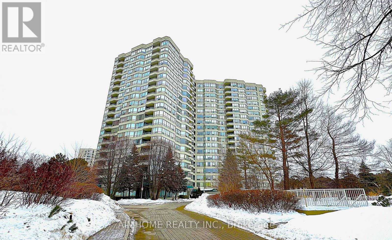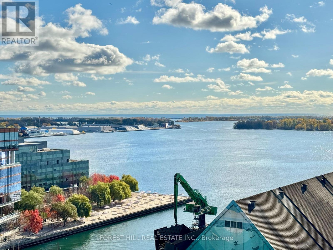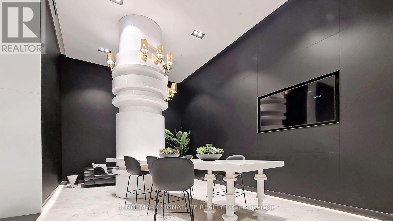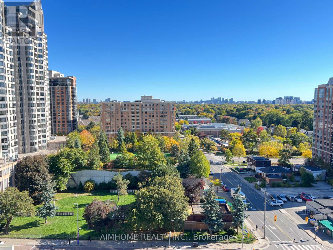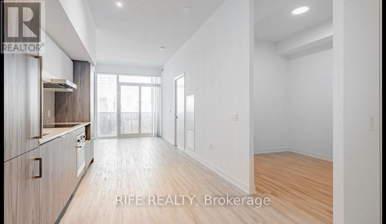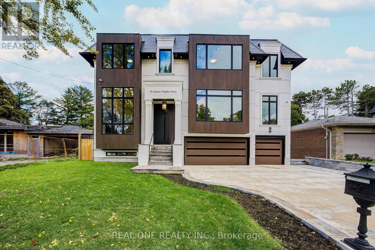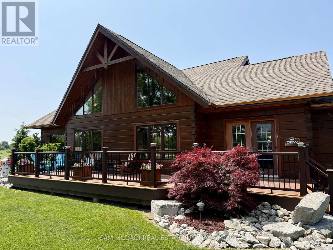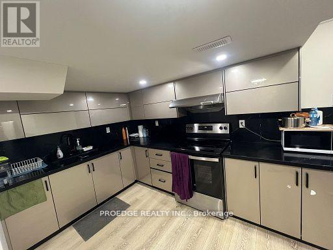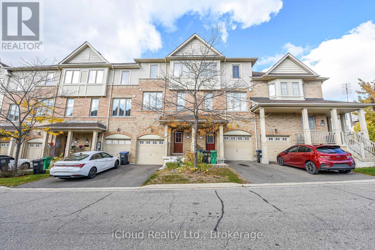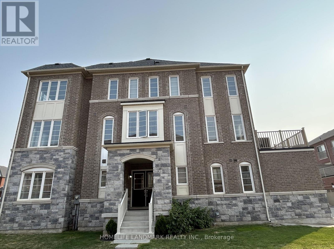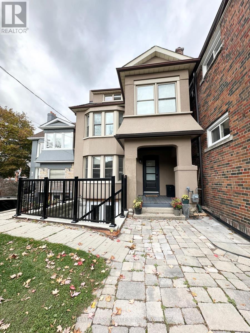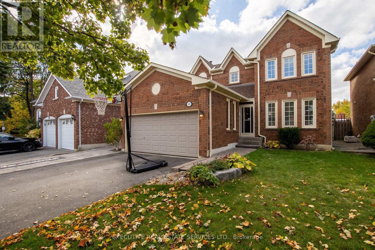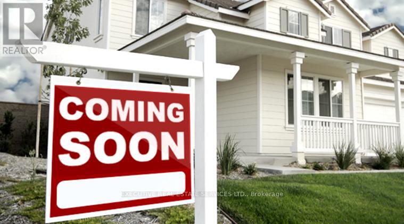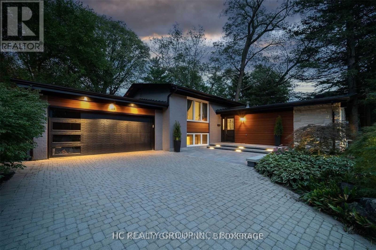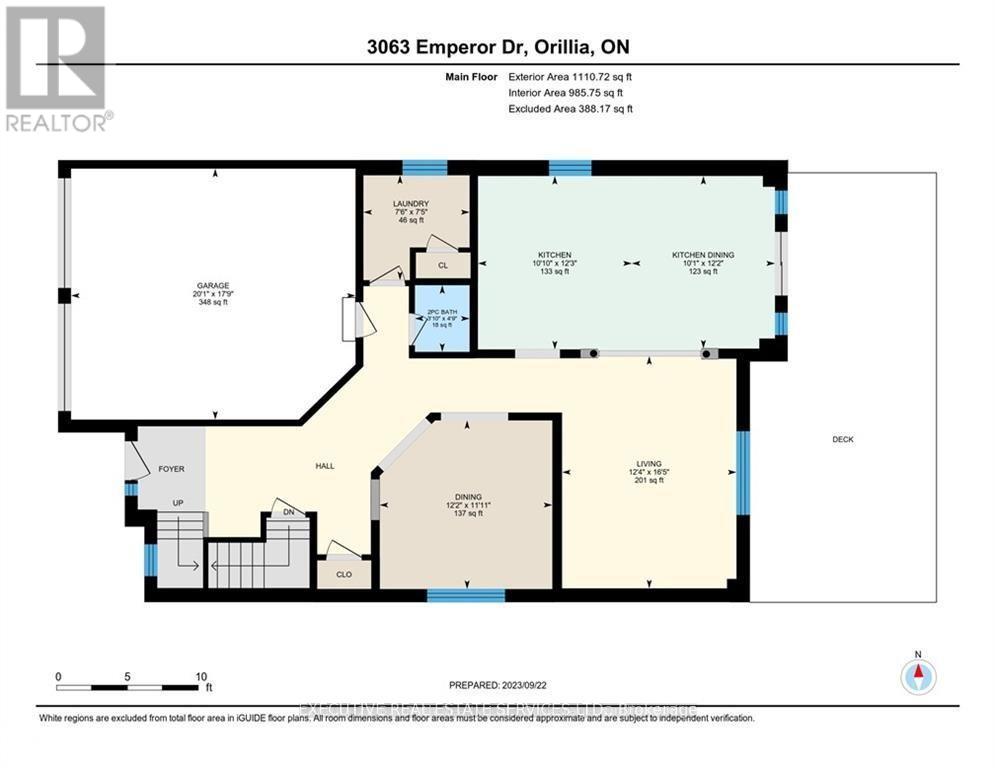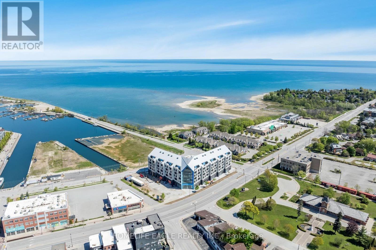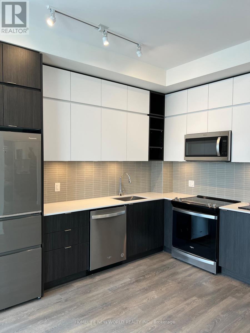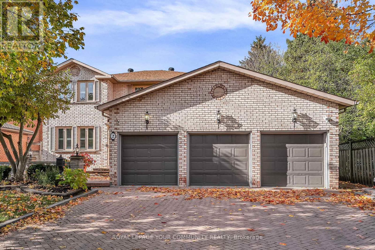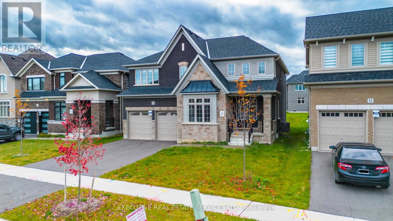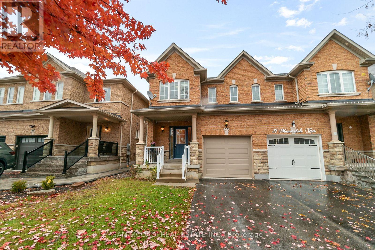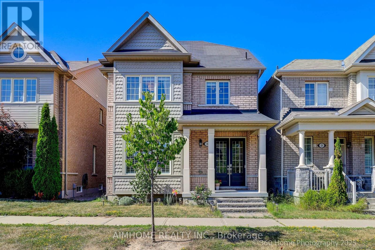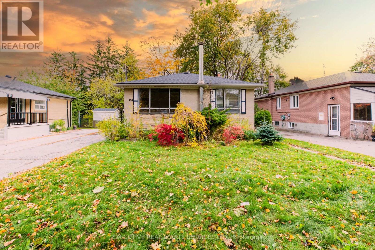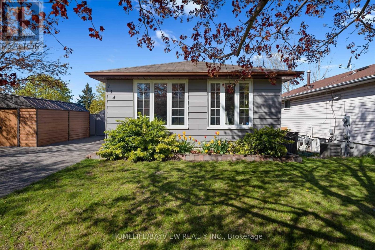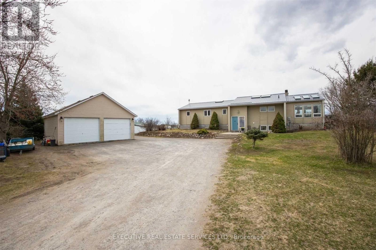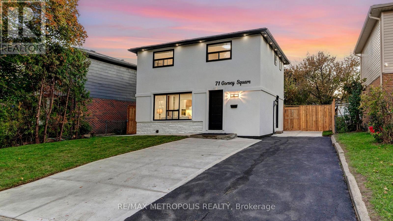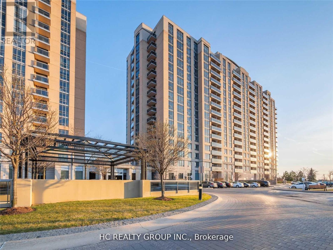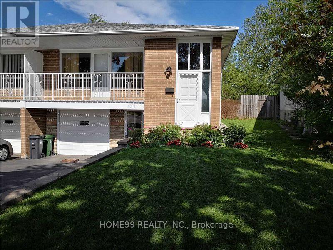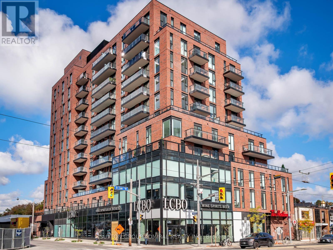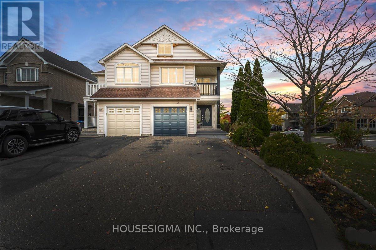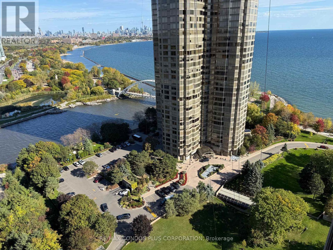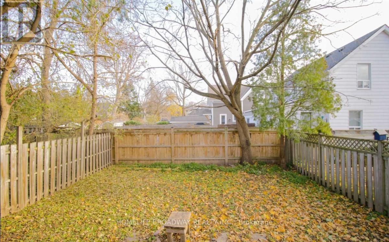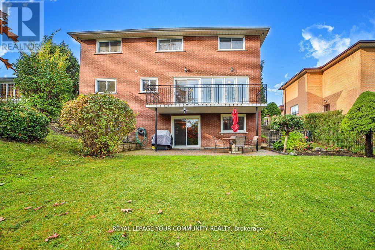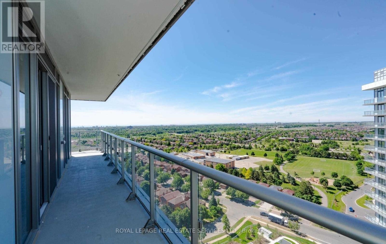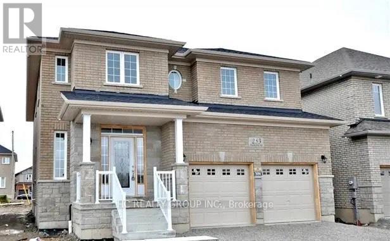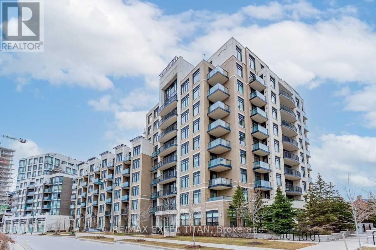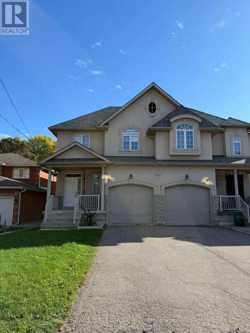44 Acker Street
Guelph, Ontario
Welcome Home To This Beautiful Semi Detached Home In One Of The Best Communities In Guelph. A Few Steps Down The Street From Morning Crest Park And Guelph Lake Public School, Making It An Awesome Location For Families. The Neighborhood Sits Between Farm Country On The Edge Of Town And Pollinator Park, Surrounding You With Plenty Of Trails And Greenspace. The House Has Good Size Bedrooms And A Beautiful Backyard With A Deck For All Your Family Get Togethers And Summer Parties (id:61852)
Elixir Real Estate Inc.
24 Whitewood Drive
Whitchurch-Stouffville, Ontario
Welcome to 24 Whitewood Road, a masterfully designed luxury residence by award-winning Geranium Homes situated in the heart of Ballantrae, one of Stouffville's most coveted enclaves. This New Never Lived-in property is set on a one acre lot, this stately home combines elegant architecture, refined finishes, and modern conveniences, offering a lifestyle of sophistication and comfort. Step inside to discover an expansive floor plan highlighted by soaring ceilings, custom millwork, and a blend of timeless design with contemporary upgrades. Featuring 4 bedrooms, 6 bathrooms, library, office, in an elegant open layout. Gourmet kitchen with Sub-Zero & Wolf appliances, butler pantry, and broom closet. Second-floor laundry room. 4-car garage with parking for up to 6 vehicles. Spacious principal rooms with premium finishes throughout. Private and serene setting, close to golf, schools, shops, Hwy 404/407 & GO transit. (id:61852)
On The Block
1016 Wickham Road
Innisfil, Ontario
Exceptional detached residence offering approximately 2,762 sq ft of thoughtfully designed living space in a sought-after Innisfil community. Featuring a double garage with ample parking, 9-ft ceilings, and a grand open foyer leading into a generous great room, this property blends timeless sophistication with modern functionality.The expansive great room showcases large windows allowing abundant natural light and the option for a gas fireplace, creating an elegant yet comfortable family space. A formal dining area is perfectly positioned adjacent to the upgraded gourmet-style kitchen-ideal for entertaining and everyday living. The kitchen is appointed with a large island and breakfast bar, premium cabinetry, stone countertops, backsplash, and stainless-steel appliances, seamlessly connected to a bright breakfast nook overlooking the garden with potential walk-out to patio.The main level further features a well-planned mudroom and laundry area with direct garage access, a stylish powder room, and open-concept flow accentuated by quality finishes throughout.The upper level presents a serene primary suite complete with walk-in closet and a 5-piece spa-inspired ensuite offering double sinks, glass shower, and deep soaker tub. Three additional bedrooms provide ample flexibility for family, guests, or a home office, complemented by a second-floor laundry for added convenience.Highlights include gleaming hardwood floors throughout, energy-efficient windows, and a lower level with rough-in and layout ideal for future finishing or recreation area.Located minutes from Lake Simcoe's sandy beaches, parks, schools, and the future GO Train station, with quick access to Highway 400. (id:61852)
Right At Home Realty
88 Gracedale Drive
Richmond Hill, Ontario
Spectacular Family Home on a Quiet Street in the Prestigious Westbrook Community. Welcome to this beautifully maintained family home featuring a functional layout filled with natural light. The main floor boasts 9-foot ceilings, french door, an oak staircase, and a spacious breakfast area with a walk-out to a deck and a beautifully landscaped backyard surrounded by mature trees. Elegant light fixtures and custom window coverings add a refined touch throughout. Enjoy a bright and spacious family room with a gas fireplace. Main-floor office, and direct access to the garage for convenience. Upstairs offers four generous bedrooms, including a huge primary suite with a 5-piece ensuite and walk-in closet. The second bedroom features a semi-ensuite and bay window, while the third includes a walk-in closet and semi-ensuite. The fourth bedroom also has a walk-in closet and its own 4-piece ensuite. Additional highlights include a 4-car driveway, and a prime location close to top-ranking schools such as Trillium Woods Public School, Richmond Hill High School, and St. Theresa of Lisieux Catholic High School. Steps to parks, nature trails, public transit, shopping, supermarkets, and all amenities. (id:61852)
Homelife New World Realty Inc.
404 - 175 Bamburgh Circle
Toronto, Ontario
Tridel Luxurious Well- Maintained Condo, Rarely Found 1,785 Sq Ft with (3) Parking Spaces & 1 Locker, Clean & Bright, The Unit was Renovated from Ceilings to Floors, leaving no corner Untouched, Quartz Window Sill Ledges Thru-Out, Quartz Kitchen Countertops, Laminate Floors Thru-Out, Custom Made Closet Organizers, Built-In Shelves & Wall Units, Double Sink Vanity In Ensuite, Shower Stalls in 2 Bathrooms, Spacious Den w/Window & French Doors Can be 3rd Bedroom, Lots of Pot Light, Steps To TTC, Supermarkets, Restaurants etc,Close To Hwys, Move-In Condition. **Internet & Cable TV Included in Condo Fee.** (id:61852)
Aimhome Realty Inc.
1910 - 138 Downes Street
Toronto, Ontario
Luxury Sugar Wharf condo built by Menkes. Bright SOUTH facing studio right at the waterfront (one locker included). Open concept combine living/dining/kitchen. Large balcony with south lake view. 9Ft ceilings, floor-to-ceiling windows, and a sleek modern kitchen equipped with premium Miele built-in appliances and quartz countertops. Amenities are truly a must-see, featuring one of the largest gyms in the city, "UNITY" Fitness, which includes Aerobic studio, Spinning Room, Basketball Court and indoor lap pool. Other features include landscaped outdoor terrace with BBQs, social lounge, three theatres, music room, party room with kitchen and bar, and an indoor hammock lounge. WiFi is available in all amenity areas. Walk to Union Station, Farm Boy, Loblaws, LCBO, George Brown College, St. Lawrence Market, and Sugar Beach. Direct access to future PATH underground network. 93 Walk Score and 96 Bike Score. (id:61852)
Forest Hill Real Estate Inc.
902 - 87 Peter Street
Toronto, Ontario
Bright and functional 1-bedroom suite at 87 Peter, located in the heart of the Entertainment District. Southeast-facing with wall-height windows that bring in soft natural light. Modern kitchen with dark cabinetry with stainless steel appliances, and backsplash. Efficient layout with contemporary finishes throughout. Enjoy premium amenities: 24-hour concierge, fitness centre, spa, party room, and rooftop terrace with BBQs. Steps to TTC, PATH, restaurants, Rogers Centre, and the Financial District. Ideal for professionals seeking downtown convenience. (id:61852)
Benchmark Signature Realty Inc.
1602 - 75 Canterbury Place
Toronto, Ontario
Great Location! Luxurious Furnished Ready To Move In 2Br, 2 Baths Suite In Desired Yonge/Finch, Suite Is 769 Sqft. 9 Foot Ceiling, Laminated Floor Thru Out. Steps To Shopping, Restaurants, Subway, Ttc, Go-Station, 24Hr Supermarket, Many Restaurants, Central Library. Amazing Amenities: 24 Hours Concierge. Outdoor Bbq And Garden Area. 1 Parking Included. (id:61852)
Aimhome Realty Inc.
3202 - 55 Cooper Street
Toronto, Ontario
Rare 10-ft ceilings with floor-to-ceiling windows and unobstructed panoramic city views! Spacious 1+Den layout, featuring an oversized Den ideal for home office or guest room. Sleek open-concept kitchen with built-in Miele appliances, quartz countertops, and engineered hardwood floors.Enjoy world-class amenities: state-of-the-art fitness centre, indoor pool, theatre, rooftop terrace with BBQ, party/meeting rooms & 24/7 security.Prime waterfront location-steps to Lake Ontario, Sugar Beach, Farm Boy, Loblaws, restaurants & transit. 10-min walk to Union Station, 7-min walk to P.A.T.H ! Locker included. Rent covers high-speed internet & Unity premium gym membership! (id:61852)
Rife Realty
58 Sumner Heights Drive
Toronto, Ontario
The Ultimate Choice! Nestled On A Serene, Park-Like Cul-De-Sac In The Heart of Bayview Village!! Close To 7000 Sqft of Living Space, This One-Year New Custom Built Mansion Blends Timeless Charm W/ Modern Comfort & Grace. The Dramatic Entry Hallway Features Soaring 23 Ft Ceiling, M/F Office W/ 14 Ft Ceilings & Custom Build Bookshelves. The Lotus-Shaped Skylight Allows Ample Natural Sunlight To Flood The Entire Space, Creating A Stunning Visual Effect. Living & Dining Area Featuring An Artful F/P & A Large Light-Filled Window, The Living & Dining Spaces Exude Warmth & Elegance. The Beautifully Designed Family Rm Showcases Flr-To-Ceiling, Wall-To-Wall Windows, Offering Breathtaking, Unobstructed Views & Abundant Natural Light, W/O To Deck , Overlooking Garden, Ideal For Summer Dining Or Relaxation. The Chef Inspired Kitchen Boasting Top-Of-The-Line Appliances, An Oversized Island, A Bright Breakfast Area, This Kit Is Designed For Both Functionality & Style. An additional Work Kitchen Adds Versatility For Culinary Enthusiasts. Approx 7,000 Sqft of Living Space, This Home Offers 4 Bedrms At Upper Level, The Oversized Primary Suite Features An Expanded Sitting Area, His & Her Dressing Rms, & A 5-Piece Ensuite. Additional Three Beautifully Designed Bedrms Suites & A Well-Appointed Laundry Rm. The Walk-Up Lower Level Impresses W/Remarkable Ceiling Height, A Home Theater, Gym (W/2 Pc Bath), Guest Suite (W/3 Pcs Bath), A Stunning Wet Bar, And A Spacious Recreation Area W/ Direct Walk-out To The Professionally Landscaped Backyard. Pre-Engineered Hardwood Flr Throu-out, Heated Foyer, Bathrms, Entire Basmt & Driveway. Lifetime Slate Roof, 400 AMP, 2nd R/I Laundry (Basmt), External Timed Potlights, An Elevator Services All 3 Levels, Spray Insulation for Roof & Basmt, Wow! (id:61852)
Real One Realty Inc.
8529 Kinnaird Road
Lambton Shores, Ontario
Welcome to this truly one-of-a-kind, custom-built log-style home set on a sprawling private lot - where rustic charm meets modern luxury. Perfectly situated just minutes from Grand Bend, Pinery Provincial Park, and Ipperwash Beach, this property is ideal as a full-time residence, weekend retreat, or investment getaway.Step inside to discover a stunning open-concept design highlighted by soaring 20-ft cathedral ceilings, heated floors on all levels, and abundant natural light. The finished lower level is an entertainer's dream - complete with a spacious recreation area, two additional bedrooms, a custom bar, and a pool table.Enjoy seamless indoor-outdoor living with a 12' x 49' back deck featuring a built-in outdoor kitchen, wood-fired pizza oven, and relaxing hot tub - all overlooking peaceful, tree-lined surroundings. The beautifully landscaped grounds include a decorative rock garden, water fountain, and inviting front porch for morning coffee.Recent upgrades include new windows (2022), dual A/C units for the main floor and loft (2023), and a new boiler (2023). A heated 3,710 sq.ft. workshop offers exceptional space for hobbies, business use, or storage. With both municipal and well water available, this property checks every box for comfort, versatility, and lifestyle appeal. (id:61852)
Realty One Group Flagship
Bsmt - 18 Fireside Drive
Brampton, Ontario
Welcome to This Professionally Finished one and half years old Legal Basement Apartment! Spacious 3-bedroom apartment featuring an upgraded full bathroom with standing shower, open-concept kitchen, living, and dining area, and laminate flooring throughout with tiled kitchen. Enjoy ample natural light from large windows in all bedrooms. Private side entrance. Separate laundry for basement. 2 driveway parking spaces. Bright and functional layout. Perfect for small families or professionals. Don't miss out on this move-in-ready home! (id:61852)
Proedge Realty Inc.
103 Cedar Lake Crescent
Brampton, Ontario
Beautiful Townhouse With One Of The Largest Floor Plans In The Neighborhood, Offering Over 2,000 Sq. ft. Of Elegant Living Space Located On The Border Of Mississauga . A Bonus Ground Floor Level With W/O To Yard With A Large Rec/Family Room & Full Bath Which Can Also Be Suitable For Office, 4th Bdrm, Play Room Or Can Be Used As A RENTAL POTENTIAL. Main Floor Features Gleaming Laminate Floors, High Ceilings, A Large Living Room Which Flows Into A Eat-In-Kitchen With Breakfast Bar Combined with a Dining Room And Space For Home Office. Upper Floor Includes Three Bedrooms With Two Full Bathrooms. Primary Bedroom With Walk In Closet & 4 Pc Ensuite. Conveniently Located in Terracotta Village on the border of Mississauga and Brampton and close to Major Highways like HWY 407, HWY 401, and HWY 410, as well as close to Parks, Walking Trail, Public Transit , Good Schools, and Shopping such as Heartland Town Centre. (id:61852)
Icloud Realty Ltd.
3 Temple Manor Road
Brampton, Ontario
Exquisite Townhome: three-storey, 2,600 sqft. above grade living space, freehold corner offering the grandeur and privacy of a detached home. With soaring 9-foot ceilings, 4 spacious bedrooms, 4 modern bathrooms, separate living and dining /great room, huge balcony and a double garage, this meticulously crafted residence surpasses most detached and semi-detached homes in size, style, and quality. Large, strategically placed windows bathe the interior in natural sunlight, amplified by its coveted corner position, while the exterior showcases timeless stone and brick craftsmanship. The main floor is designed for adaptability, featuring a generous family room that can serve as a fifth bedroom, home office, or rental suite. It includes a 4-piece bathroom, utility room and laundry with the option to add a compact kitchen, making it ideal for extended family or income potential. The second floor boasts a state-of-the-art kitchen with premium appliances, a convenient 2-piece bathroom, and a spacious great room seamlessly integrated with a dining area. This opens to an expansive balcony, perfect for entertaining. A separate living room and adjacent den offer additional space for relaxation or work. The third floor is a haven of comfort, featuring a lavish primary bedroom with a 4-piece ensuite and large walk-in closet. Three additional well-sized bedrooms share a modern 4-piece bathroom, ensuring ample space for family or guests. Prime Location and Lifestyle: Nestled in a serene neighborhood, this corner townhome offers a private side yard and the feel of a detached home. Its prime location is steps from top-rated schools, fine dining, public transit, scenic trails, parks, and major highways (407, 401), blending tranquility with convenience. Offering detached quality at a townhome price, this sunlit, stone-and-brick masterpiece is a rare opportunity. Schedule your private viewing today to experience its elegance firsthand. (id:61852)
Homelife Landmark Realty Inc.
Main - 46 Bartonville Avenue W
Toronto, Ontario
This rental is for an unfurnished one bedroom apartment on the main floor of a triplex house. The apartment has a private entrance, and a walk out to a back deck off the kitchen, a large living room, decorative fireplace, spacious dining room and one bedroom. There are 5 new appliances, including gas stove, fridge, dishwasher, washer and dryer. Has separate thermostat for individual temperature control in the unit and individual control in each room. Dedicated hydro meter so the electricity bill would be for how much you decide to use. The hydro account will be opened in the tenants name. There is a $100 monthly flat rate utility charge in addition to rent, which covers the hot water, radiator heating, water consumption, laundry with washer dryer in apartment, garbage and recycling. Parking if required will be street parking by permit. The cost of a yearly street permit in Toronto varies depending on the specific permit type, with residential on-street parking for residents without on-site parking costing about $269.88 per year for the first vehicle ($22.19 x 12) The apartment is located on a quiet dead end street beside Fergy Brown Park and Topham Pond, Walking distance to Eglinton Flats Tennis Club and the Scarlet Woods Public Golf Course. Mintues to York Recreational Centre with free access to gym, yoga classes, running track, swimming pool. Steps to the TTC on Jane Street and Eglinton Crosstown Link Mount Dennis Station and the Weston UP Express Station. The rental agreement includes a non smoking agreement. Furniture in pictures will not be included. (id:61852)
Realty Associates Inc.
RE/MAX Crossroads Realty Inc.
48 Eagleridge Drive
Brampton, Ontario
Welcome to 48 Eagleridge Drive! This stunning 4-bedroom, 4-bathroom detached home is located in one of the most desirable and family-friendly neighbourhoods. With premium upgrades throughout and a thoughtfully designed layout, this home is the perfect blend of comfort, style, and functionality.As you enter, youre greeted by a spacious foyer leading to separate living and dining rooms, ideal for both everyday living and formal gatherings. Upstairs, youll find four generously sized bedrooms, including a luxurious primary suite with a walk-in closet and a private 4-piece ensuite. Each bathroom in the home has been tastefully designed to offer both comfort and convenience. Whether you're an investor or a growing family, this setup provides valuable flexibility and long-term value. This home is close to top-rated schools, parks, shopping centers, major highways , transit, and all essential amenities. Its the perfect location for commuters and families alike. Dont miss this opportunity to own a beautifully upgraded, move-in-ready home in one of Bramptons finest neighbourhoods. Book your private showing today! (id:61852)
Executive Real Estate Services Ltd.
109 - 408 Browns Line
Toronto, Ontario
One Bedroom Corner Unit With One Parking In Toronto, Near To Humber College, Bright, Open Balcony, Ensuite Laundry, Kitchen Centre Island, 9-foot Ceiling, Laminate Flooring Thru-Out, Stainless Steel Fridge, Stove, Dishwasher, Exhaust Fan, White Stackable Washer & Dryer, Near to Sherway Gardens, Humber College, Hwy, Park, Public Transportation, Looking for Immediate Occupancy, No Airbnb (id:61852)
City Centre Real Estate Ltd.
16 Sandway Drive
Brampton, Ontario
Welcome to 16 Sandway Drive! The wait is finally over to secure a large double car garage detached home in a family friendly neighbourhood for an affordable price! This property boasts a spacious layout with a separate living, dining and family room. It features a large gourmet kitchen with stainless steel appliances, quartz counter top, spice closet & extended cabinets. Elegant residence in the coveted Fletchers Meadow area. Recently updated with a fresh coat of paint, showcasing meticulous upkeep. Expansive master bedroom features an ensuite and cozy sitting area. Numerous enhancements including new lighting and a freshly painted interior, creating an airy ambience on the main floor. 2 Bedroom finished basement with separate entrance gives the owner an avenue to make extra income without comprising privacy. Separate entrance, laundry & kitchen. Pride in ownership & a true showpiece ! Combined living space of over 3,700 square feet! (id:61852)
Executive Real Estate Services Ltd.
37 Ross Drive
Brampton, Ontario
Welcome to 37 Ross Dr! This meticulously cared for & appreciated home will bring your search to a screeching halt! With 5+2 bedrooms & 6 washrooms, this is the one you've been looking for! 2015 built double car garage detached home on a premium ravine lot, featuring a fantastic layout! Swept concrete work leading to the front porch. Double door entry to a fantastic layout with plenty of natural light flooding the interior. Main floor features separate living & family room plus an eat-in area. The gourmet kitchen is a chef's delight! Featuring premium built-in stainless steel appliances, an upgraded island, gas burner counter cooktop, upgraded backsplash, countertops & much more. Walk out to the rear deck from the kitchen. Conveniently located garage access & powder room on the main floor. Ascend to the second level to be greeted by a spacious foyer & rarely offered 5 bedroom layout! Primary master bedroom with 5 piece ensuite & oversized walk-in closet. Secondary & third bedroom have a jack & jill washroom. Fourth & fifth bedroom share a washroom, totalling to a rarely offered 3 full washrooms on the second floor! All 5 bedrooms equipped with large windows & closets, for plenty of natural light & storage space! Ensuite laundry on the second level & separate laundry in the basement! Finished walkout basement with 2 bedrooms, a full kitchen, & two full washrooms. Secondary separate entrance to the basement on the side of the home. Limitless potential from the basement, including the possibility of 2 separate basement apartments. Step into the backyard to be greeted by your own personal oasis. This is the perfect place for family gatherings, BBQs, kids to play, etc. The combination of living space, lot, & layout truly make this the one to call home. Location location location! Situated in a highly desirable neighbourhood - steps from schools, parks, public transit, trails, shopping, etc. Minutes from highway 410, & close to all other amenities. (id:61852)
Executive Real Estate Services Ltd.
1513 Merrow Road
Mississauga, Ontario
Don't Miss Out On This $$$$$ Newly Upgraded Home On The Picturesque 90' Lot To Settle Your Family In Prestigious Lorne Park, Tucked Away On A Quiet St. & Family Friendly Neighbourhood With Amazing Neighbours. High-demand Community For Decent Families. Great Functional Layout, Boasts Tons Of Storage. Massive Windows Surround With Sun-Filled. Absolute Perfection In Every Detail. Meticulously Maintain. Gourmet Kitchen With Integrated Sophisticated Appliances & Practical XL Island. Vaulted Ceilings, Custom Built-ins, Walk-out Basement, Etc. Enjoy Your Summertime With Family In The Award-winning Designer Backyard With 140 Feet Of Depth. New Fibreglass Pool With Waterfall & Hot Tub. Spacious Stone Patios On Side & Back. Gazebo, Cabin, Elec./Water/BBQ Gas Hook-Up, Professional Landscaping. Easy Access To Hwy, Go Train Station, Schools, Shops, Parks & So Much More! It Will Make Your Life Enjoyable & Convenient! A Must See! You Will Fall In Love With This Home! (id:61852)
Hc Realty Group Inc.
3063 Emperor Drive
Orillia, Ontario
Located in the heart of the highly sought-after West Ridge community in Orillia, this exceptional 4-bedroom, 2.5-bathroom home is a true show-stopper! Offering over 2,400 sq. ft. of beautifully finished living space, plus an unfinished walk-out basement awaiting your personal touch, this home combines modern design, comfort, and functionality in perfect harmony.Built in 2017, this property showcases a blend of premium builder upgrades and custom enhancements that make it truly one of a kind. Step inside the inviting foyer and discover a bright, open-concept layout ideal for family living and entertaining. The main floor features a stylish 2-piece powder room, a convenient laundry room, a formal dining area, and a spacious living room with a cozy gas fireplace that anchors the space. The well-appointed kitchen boasts stainless steel appliances, ample cabinetry, and a walkout to a large entertainer's deck, perfect for morning coffee or evening gatherings while enjoying scenic views.Upstairs, a generous landing leads to a 4-piece main bathroom and four spacious bedrooms, including the luxurious primary suite complete with a walk-in closet and private 4-piece ensuite. Each room is filled with natural light, offering a warm and inviting atmosphere for every family member.The walk-out basement provides endless possibilities for customization-whether a recreation area, gym, or in-law suite-with a rough-in for a future bathroom already in place. Outside, the fully fenced backyard offers both privacy and play space, while the double attached garage ensures convenience and ample storage.Situated in one of Orillia's most desirable and fastest-growing neighbourhoods, this property truly offers it all. Don't miss your chance to make this spectacular West Ridge home yours-book your private showing today! (id:61852)
Executive Real Estate Services Ltd.
513 - 31 Huron Street
Collingwood, Ontario
1 bedroom plus a den of the size of a bedroom. Only utilities - electricity is extra. The Harbour House - Collingwood's most talked-about residence. Celebrated for its award-winning design, this iconic condominium is located in the heart of downtown Collingwood, on the water, and just a 10-minute drive to Blue Mountain, offering the perfect blend of lifestyle, luxury, and convenience. The fifth-floor suite features one bedroom plus an oversized den that works perfectly as a second bedroom. Includes a spacious private terrace, underground parking, and a locker. Water and heat are included. Scandinavian-inspired minimalism defines the open-concept layout, with a sleek kitchen, quartz countertops, upgraded built-in appliances, and a sunlit living area framed by floor-to-ceiling windows. Nine-foot ceilings, engineered hardwood floors, natural finishes, and energy-efficient details combine elegance with modern comfort. Amenities: concierge service, a rooftop terrace with panoramic water views, a stylish party lounge, a media and games room, a fitness studio, a pet spa, a gear prep room, and two guest suites. This rare offering delivers true luxury living steps from Collingwood's waterfront trails, boutique shops, and celebrated dining. Window covers will be installed. Balcony furniture is included, offering a ready-to-enjoy outdoor living space. (id:61852)
Homelife Eagle Realty Inc.
Lph1107 - 100 Eagle Rock Way
Vaughan, Ontario
Enjoy this stunning Lower Penthouse featuring 10-foot ceilings and floor-to-ceiling windows.Bathed in natural sunlight with a bright south exposure, this 885 sq. ft. suite offers a spacious, well-designed layout and two full-size bathrooms. Located just 300 meters from the GO Station - only 32 minutes to Union Station - and close to libraries, schools, hospitals, shopping, and public transit, this home combines luxury, convenience, and unbeatable accessibility. (id:61852)
Homelife New World Realty Inc.
2 Brogan Court
Markham, Ontario
Welcome to 2 Brogan Court! This Stunning Spacious home offers over 3,200 SF on the main and second floors plus another 1,100 SF Basement Space and sits on a quiet, family-friendly Cul-De-Sac with a 8320.49 SF premium lot. Modern Open Concept Kitchen with S/S appliances, Gas Sove, Quartz countertops, and Breakfast Bar. Over $300K+ Updates & Upgrades, Hardwood Floors through-out, Circular Oak Staircase To Basement, French Doors, Mature Trees, Garden, Green House, Side Door Entry, Main Floor Laundry & Office. Walk To Top Rank Markville H.S., Close to All Amenities Including Parks, Shops, Markville Mall, Go Station & Hwy 404/407. (id:61852)
Royal LePage Your Community Realty
13 Sandhill Crescent
Adjala-Tosorontio, Ontario
This stunning 4-bedroom, 4-bathroom home offers over 3,000 sq. ft. of elegant living space in Colgans most desirable new community. Thoughtfully designed for comfort and style, the main floor features 9-ft ceilings, hardwood floors, and porcelain tile. A sunlit open layout includes a spacious living room, separate great room, and a gourmet kitchen with quartz countertops, stainless steel appliances, a large island, and walk-in pantry. Enjoy seamless indoor-outdoor living with a bright breakfast area leading to the backyard. A formal dining room with butlers servery is ideal for entertaining. Upstairs, the primary suite boasts a luxurious 5-piece ensuite and walk-in closet. Four additional bedrooms offer ample space, with Jack & Jill baths and double closets. A second-floor laundry room adds convenience. The sunken mudroom provides garage access and a private entry to the unspoiled basement. Close to trails, parks, golf, and amenities in Alliston, Tottenham, and Bolton. Just 45 mins to Pearson Airport. **No Pets & No Smoker**. Small Family Preferred (id:61852)
Executive Real Estate Services Ltd.
23 Manordale Crescent
Vaughan, Ontario
Bright, Spacious, Fully Updated and move-in ready 3 + 1 Bed, 4 Washroom, Finished Basement (approx 2200 SQ/FT of functional living space) in one of Vaughan's most desirable neighbourhoods. Refinished Hardwood Flooring throughout, New Porcelain Tile Flooring, New SS apps in Kitchen, Pot lights, Main fl Powder room, Garage entrance to home, 3-car parking with a built-in garage, W/O to Fully Fenced Yard, Freshly Painted! Close to all Shops, Transit, Subway, Go Train, Schools, Parks, Vaughan Mills, Hospital, Hwy, 400, 407... (id:61852)
Sam Mcdadi Real Estate Inc.
18 Saddlebrook Drive
Markham, Ontario
Overlooking park, sun filled beautiful home, complete renovated and upgraded from top to bottom with modern design and elegant style, featuring 4+2 bedrooms, 5 washrooms, hardwood floor, pot lights throughout, den on 2nd floor can be used as bedroom for kid or guest, finished basement with 1 bedroom,1 media room (can be used as guest room). steps to bus stop, a few min walk to prestigious upper Canada daycare and school, parks, pond, nearby green land full of natural beauty with creek, birds and trees, close to community center and everything. $$$$$$ spent on renovation and upgrading, washrooms on first and upper floor complete upgraded, all kitchen appliances have been upgraded, new smart washer/dryer + mimi washer, new smart LG sleek looking dry cleaning machine w/remote control, newly installed water softener, auto control air humidifier, high efficiency Gree Inverter Heat Pump system for both heating and cooling to maximize your energy saving all year around, smart thermostat, smart security door/bell and alarm system, smart toilet in primary bedroom etc. (id:61852)
Aimhome Realty Inc.
211 Zokol Drive
Aurora, Ontario
Elegant 5-Bedroom Detached Home in Prestigious Bayview MeadowsFeaturing a professionally finished basement (approx. 300 sq.ft.) configured as a spacious 2-bedroom suite with a fully separate entrance. The lower level is bright, well-laid out and ideal for shared living or generating rental income. Laundry is located on the main floor, not within the basement space, and utilities can be separated for ease of management.Prime location near top-ranked Dr. G.W. Williams Secondary School (IB Program), RickHansenPublicSchool (Aurora, Ontario)Top 100 school, public transit, shopping plazas, fitness facilities, and other amenities. Includes 1 garage parking, with the option to arrange a second parking space if needed. (id:61852)
Homelife Landmark Realty Inc.
139 Pandora Circle
Toronto, Ontario
Welcome to 139 Pandora Circle, Scarborough!Step into this charming and well-maintained 3+1 bedroom, 2-bathroom family home nestled in one of Scarborough's most desirable and family-friendly neighbourhoods. Perfectly suited for first-time buyers, growing families, or investors, this property offers a bright, functional, and inviting layout designed for everyday comfort and easy entertaining.The main floor features a spacious living area with impressive cathedral ceilings, creating a sense of openness and natural light throughout. The adjoining dining space flows seamlessly into a practical and well-equipped kitchen that offers ample cabinet space, quality appliances, and a cozy breakfast area - perfect for morning coffee or casual meals.Upstairs, you'll find three well-proportioned bedrooms, each offering generous closet space and large windows that fill the rooms with sunlight. A tastefully finished 3-piece bathroom completes this level, offering both convenience and style for the entire family.The finished basement provides exceptional versatility with a separate entrance, a fully equipped kitchen, an additional bedroom, and a full washroom - making it ideal for extended family use, in-law accommodation, or potential rental income.Outside, enjoy a private backyard with mature greenery, perfect for summer gatherings, gardening, or simply relaxing after a long day. The property also offers ample parking and a welcoming curb appeal that makes a lasting first impression.Conveniently located close to top-rated schools, beautiful parks, shopping centres, public transit, and major highways, this home offers the perfect balance of peace, accessibility, and value.Don't miss your opportunity to own this wonderful property in a sought-after Scarborough community - a true blend of comfort, functionality, and potential! (id:61852)
Executive Real Estate Services Ltd.
Lower - 714 Grandview Drive
Oshawa, Ontario
Bright and spacious all inclusive 1-bedroom suite available for lease in a legal duplex, featuring a ground-level walk-out with large above-grade windows that fill the space with natural light. This thoughtfully designed unit includes a private entrance with soundproof and fire-rated insulation, tandem parking for two vehicles on a double driveway, and sits on a premium 50' x 139' lot with a fully fenced backyard and convenient storage shed. All utilities-heat, hydro, water, and water heater-are included, offering truly hassle-free living. Located just steps from parks and nearby amenities, and minutes to golf courses, schools, Oshawa GO Station, and Hwy 401, this inviting suite is ideal for a quiet single professional or a couple seeking comfort, privacy, and convenience in a well-connected neighbourhood. (id:61852)
Homelife/bayview Realty Inc.
3750 Stewart Road
Clarington, Ontario
Incredible Country Property Just Minutes From The 401. This 3+2 Bedroom Home Is Situated On 10 Beautiful Acres With Stunning Views Of The Surrounding Countryside. Located In Clarington This Property Offers A Unique Opportunity To Own A Home With So Many Options For Use In Such A Serene Setting. Numerous Features Inside Incl. Hardwood Floors, Cathedral Ceilings With Skylights,2 Sided Fireplace And Inground Saltwater Pool. (id:61852)
Executive Real Estate Services Ltd.
71 Gorsey Square
Toronto, Ontario
One-of-a-kind, fully renovated 2-storey detached home featuring 3+2 spacious bedrooms and 3.5 washrooms, including a beautiful primary bedroom with a private ensuite. Designed with bright ambient lighting throughout and large windows that fill every room with natural light, this luxurious home offers an open-concept layout with hardwood floors, a modern kitchen with quartz countertops, pot lights, and elegant finishes. Enjoy convenient laundry on both levels, a separate side entrance to a fully finished basement ideal for rental income or in-law suite, and extensive exterior upgrades including new stucco, concrete work, fencing, and fresh landscaping. The property boasts a large driveway, huge front and backyard perfect for gardening or entertaining, and is ideally located just minutes from TTC, Centennial College, Hwy 401, Scarborough Town Centre, grocery stores, and banks. (id:61852)
RE/MAX Metropolis Realty
635 - 18 Mondeo Drive
Toronto, Ontario
Do Not Miss Your Chance To Move Into This Spacious & Bright 2 Bedrooms + 2 Full Bathrooms Condo Residence Built By Tridel In The Heart Of Scarborough. Practical Layout, No Wasted Space. Floor To Ceiling Windows With Sun-Filled. Laminate Flooring Throughout Entire Unit. Two Good-sized Bedrooms Come With Ceiling Lights. Large Balcony With Unobstructed View. Unbeatable Comprehensive Building Amenities. Coveted Location, Downstairs TTC, Easy Access To Hwy, Restaurants, Shops, Parks & So Much More! It Will Make Your Life Enjoyable & Convenient! A Must See! You Will Fall In Love With This Home! ***EXTRAS*** 1 Parking Included! (id:61852)
Hc Realty Group Inc.
Lower - 137 Pineway Boulevard
Toronto, Ontario
Walkout basement. Sun Filled Home In High Demand Area. Daycare/Primary School & Pineway Park At The Door. Walking To Zion Heights Middle School And Ay Jackson Ss, Close To Seneca College, Shopping,Go- Stn,Trails,Community Center And Library. Utilities(40%) (id:61852)
Home99 Realty Inc.
802 - 185 Alberta Avenue
Toronto, Ontario
Nestled Is The Heart Of St Clair West Village, This Bright And Spacious 2 Bedroom, 2 Bathroom Corner Unit Offers Unobstructed North Easterly Views. The Split Floorplan Allows For A Seamless Flow With 9' Ceilings, Floor To Ceiling Windows, Wide Plank Vinyl Flooring Throughout, Custom Closet Organizers And Roller Shades. Generously Proportioned Living/ Dining Room With A Walkout To The Balcony. The Chef's Kitchen Features Integrated Appliances, Breakfast Bar And Quartz Countertops. Oversized Primary Bedroom With A 4-Piece Ensuite And Walk In Closet With Custom Closet Organizers. Large Second Bedroom With A Juliet Balcony. Incredible Building Amenities Including: Party Room, Gas BBQ, Rooftop Terrace, Gym, Temperature-Controlled Wine Cellar And A Co-Working Space. Located Steps To Public Transit, Restaurants, Grocery Stores, Parks And Some Of The Finest Schools In The City. 1 Oversized Parking Spot And 1 Large Storage Locker Incl (id:61852)
Sutton Group-Admiral Realty Inc.
840 Davenport Road
Toronto, Ontario
Experience modern living in this newly renovated walk-up basement rental located in the vibrant Wychwood neighborhood. This lower-level unit features a spacious one-bedroom plus a study area, ideal for a home office or additional storage. With a separate entrance, you can enjoy privacy and independence.The unit includes a large walk-in closet, providing ample storage for your belongings. The kitchen and washroom are for your exclusive use, equipped with newer kitchen appliances to meet all your culinary needs. Additionally, you will have your own newer washer and dryer for added convenience. Stay comfortable throughout the year with a brand-new heating and cooling system. Parking is available, and the location is unbeatable with TTC at your doorstep. You'll be just steps away from schools, George Brown College, Dupont/Christie Station, parks, restaurants, groceries, cafes, and shops. Don't miss the chance to make this beautiful, newly renovated unit your new home! Only rent for one people. (id:61852)
Homelife Landmark Realty Inc.
39 Weather Vane Lane
Brampton, Ontario
Absolutely Gorgeous & Immaculate! This rare-to-find corner-lot semi-detached truly feels like a detached home, offering exceptional natural light from every angle and a bright, welcoming ambiance throughout. Featuring 3 spacious bedrooms and 3 washrooms, this stunning property showcases tasteful updates and modern finishes that exude warmth, style, and comfort. Step inside through the grand double-door entry and be greeted by an open, airy layout spanning approximately 1,730 sq. ft. above grade. The home boasts great curb appeal with beautiful landscaping, a new shingled roof (2018), and an extended driveway accommodating up to 3 cars. The large eat-in kitchen is an entertainer's delight, featuring upgraded ceramic flooring, elegant backsplash, and a walk-out to a charming wooden deck, perfect for morning coffees or weekend gatherings. Upstairs, the primary bedroom offers a luxurious 5-piece ensuite with a soaker tub, separate shower, and walk-in closet - your very own retreat after a long day. The finished basement offers tremendous versatility, complete with a separate entrance from the garage, legal walk-up, full kitchen, and full bath, making it perfect for extended family, guests, or potential rental income. There's also a hookup ready for a secondary washer and dryer, adding even more functionality to the space. From its tasteful upgrades and abundant natural light to its thoughtful design and flexible layout, this home beautifully combines elegance, practicality, and charm - truly a property that checks every box! (id:61852)
Housesigma Inc.
Lph06 - 510 Curran Place
Mississauga, Ontario
Bright and modern Corner Unit on lower Penthouse level offering extrordinary city views and stylish finishes throughout. This 1+Den suite features new light fixtures and a thoughtfully designed layout, perfect for comfortable living. Hardwood Floor Through Out The Unit. The spacious and versatile den is ideal as a second bedroom, home office, or nursery. The open-concept kitchen includes sleek cabinetry, stainless steel appliances, granite countertops, over the range B/I Microwave. Enjoy floor-to-ceiling windows, a spacious primary bedroom with Mirror Doors Large Closet that has organizers, and a walk-out to your private balcony. Complete with a full-sized front-load washer and dryer for added convenience. Located in the heart of Mississauga steps to Square One, transit, Sheridan College, Celebration Square, dining, and more. Enjoy top-tier amenities including a 24-hour concierge, indoor pool, gym, party room, guest rooms & more. (id:61852)
Dream Home Realty Inc.
15 Troyer Street N
Brampton, Ontario
Only Upper Portion For Lease. Magnificent 4 Bedrooms Detached House From Mattamy In High Demand Area Of Brampton, Well Maintained Home,, Lots Of Upgrades, California Shutters, Upgraded Oak Stairs With Hardwood Floor, 9' Ceiling. Upgraded Eat-In-Kitchen With Granite Counters & Back Splash, California Shutter.All Existing Appliances. Close To All Amenities Plaza, Doctors, Religious Places, School, Transit, Minutes To Highway (id:61852)
Proedge Realty Inc.
4405 - 1 Palace Pier Court
Toronto, Ontario
Palace Place redefines waterfront luxury with an unmatched resort-style lifestyle, offering first-class services and amenities that set the gold standard in Toronto living. This rare and expansive 1,491 sq. ft. suite, one of only 15 of its kind in the building, boasts two oversized bedrooms, two full bathrooms, and a sunlit solarium ideal for romantic dining, all complemented by rich wood flooring, stainless steel appliances, and a spacious in-suite laundry room with ample storage. Every window frames spectacular southwest views of Lake Ontario and the vibrant New Humber Bay Etobicoke waterfront. Enjoy the ease of all-inclusive maintenance fees, plus parking and a locker. Residents indulge in exclusive amenities including a private shuttle to Union Station and local malls, valet parking, a state-of-the-art fitness centre, indoor saltwater pool and spa, dry and steam saunas, a sky lounge, elegant party room, and games lounge with table tennis and billiards. Ideally situated on the shores of Lake Ontario, with effortless access to parks, shops, dining, medical services, airports, downtown Toronto, and major highways. (id:61852)
RE/MAX Condos Plus Corporation
1354 Caroline Street
Burlington, Ontario
The Ultimate Work From Home Environment For Professionals! A Safe & Peaceful High Demand Location! Rarely Offered Duplex! Short Walk/Ride To The Lake & Downtown Burlington! Your Very Own Fenced Private Backyard! Front Garden. Driveway Can Fit Up To 3 Cars! 2nd Bedroom Can Make A Great Office! Newer Windows, & Furnace Is High Efficiency! Decent Storage Space Near The Kitchen Area & In Basement. Tenant Pays For Insurance, Utilities & Must Maintain Property. (id:61852)
Homelife Broadway Realty Inc.
21 Disan Court
Toronto, Ontario
Humber River Ravine Lot, Widens to almost 74 ft at rear! Welcome to 21 Disan Court, in the Heart of Thistletown-Beaumond Heights Community; a vibrant & welcoming neighbourhood. A must see! The home sits on just under 1/4 acre and is situated at the end of a cul-de-sac; grounds are professionally landscaped; family oriented & friendly neighbourhood. Walk through the front door and see right through to the open area kitchen/family room, view the Humber River Conservation Lands through the wide expanse of windows. Lower level is above ground , includes a large, spacious walkout to a beautiful patio. A well maintained 2 storey, 4 bedroom home, with more than 3400 sq ft. of living space. A good bones 1975 custom home built with many upgrades by original homeowners, including: circular staircase; wrought iron accents; solid wood kitchen cabinetry; high ceiling foyer; main floor 2pc bath, side entrance with walk out to garden. Open concept, eat-in kitchen & family room with fireplace; spacious living & dining room with hardwood floors. 2nd floor is also laid in hardwood floors. All bedrooms are spacious, with a very spacious 24ft primary bedroom with 3pc ensuite bath; & large walk-in closet. Expansive finished open concept lower level, with walkout to large back yard, overlooking the Humber River Conservation Authority Lands. The lower level could easily be converted to an in-law-suite. The lower area is comprised of: a large kitchen; family room; den with wood burning fireplace; beamed ceiling, & solid oak panelling; 2pc bath; large walk-in pantry; large laundry room; + cold room/cantina. There is plenty of storage space throughout the home. 0versized 2 car garage; fenced in lot; front & rear lawn inground sprinkler system! Minutes to Hwy 401, Hwy 427, New Finch West LRT, Etobicoke North GO Station Woodbridge shops, Toronto Airport, Humber College, Canadian Tire, Walmart & New Costco! (id:61852)
Royal LePage Your Community Realty
706 - 8010 Derry Road
Milton, Ontario
Beautiful 1+Den Condo in the Heart of Milton Connectt Condos Available for Lease . Experience Luxury with Great Finishes . Ideal for professionals, couples, and small families , this 622 Sq ft unit offers a Great Layout for Daily use . open concept living space with modern kitchen featuring stainless steel appliances, quartz countertops ideal for cooking or entertaining. The suite Has a full bathroom, plus convenient powder room, and Ensuite laundry. The private den can be used as a home office or guest/Kid room, . Location is the Key factor to lease this condo as this is surrounded by all Amenities . Minutes to the Milton GO Station for Professionals commute to Toronto Daily , Near by Amenities includes shopping, parks , Restaurant and much more. Easy access to Highways 401 and 407.Condo also offer top-tier amenities including a swimming pool, pet spa, guest suites, Wi-Fi lounge, and so much more . One underground parking spot ,Locker and Internet is also Included in Lease term (id:61852)
Century 21 Green Realty Inc.
1704 - 4675 Metcalfe Avenue
Mississauga, Ontario
Sunny East/South/West Panoramic View Corner Unit with Large Wrapped Balcony! This Luxury Corner Unit At 945 Sqft. 2+Den, 2 Full Bath. It located in the vibrant heart of Central Erin Mills!! Functional & Efficient Space Layout with Split Bedrooms and Washrooms for Added Privacy. Floor-To-Ceiling Windows And 9 Smooth Ceilings Throughout, Filling the Space with An Abundance of Natural Light, Open Concept Living/Dining Rooms Provide A Seamless Flow and Walk Out to A Large Balcony with Panromantic Views, Perfect for Relaxing. The Modern Kitchen Is A Highlight, Featuring Ample Cabinetry, Designed to Elevate Your Living Experience. Primary Room Has Walk-In Closet, 3Pc Ensuite and Walk Out to Balcony with South/East View. While The 2nd Bedroom Is Also Generously Sized. The Versatile Large Den. The Unit Is Finished With 7 1/2" Wide Plank Laminate Flooring & Porcelain Bathroom Floor Tiles and Some Wall Tiles. Residents Will Enjoy an Impressive Building Amenity, Including: Concierge, Guest Suite, Games Room, Party Room, Rooftop Outdoor Pool, Terrace, Lounge, Bbq's, Fitness Club, Gym, Yoga Studio, Pet Wash + More! This Location Truly Is A Walker's Paradise, Just Steps from Erin Mills Town Centre, Offering Endless Shops and Dining Options. The Community Is Rich in Arts and Culture, With A Diverse Range of Theatres, Galleries, Music Venues, Festivals, Events, And Local Farmers Markets. Walking Distance to Top-Ranked John Fraser School District and St. Aloysius Gonzaga High School, A Community Center, Credit Valley Hospital, And Various Medical Facilities. Close To U Of T Mississauga, Go Bus Terminal, And Highways 403 And 407. This Unit Offers the Perfect Blend of Convenience and Comfort in A Lovely and Safe Neighborhood!! (id:61852)
Royal LePage Real Estate Services Ltd.
13 Woodway Lane
Markham, Ontario
Well-Maintained And Renovated Detached House Loacated In High Demand South Cornell! Double Garage With Fronting On Beautiful Natural Green Space And Ponds! 2466 Sq Ft! South Facing! Bright & Spacious With Functional Layout, 9' Ceiling On Main Floor. Lots Of Potlights & Hardwood Floor Throughout! Mordern Kitchen With Granite Countertop! (id:61852)
Homelife Landmark Realty Inc.
253 Rutherford Road N
Bradford West Gwillimbury, Ontario
Discover the perfect blend of space, comfort, and modern design in this stunning 2,703 sq. ft. detached home located in the heart of Bradford. This beautifully maintained property features 4 bedrooms and 3 bathrooms, offering plenty of room for the whole family. Step into the grand open-to-above foyer and enjoy 9-foot ceilings throughout the main floor, creating a bright and airy atmosphere. The modern kitchen boasts elegant wood cabinetry, granite countertops, a glass backsplash, and top-of-the-line stainless steel appliances, perfect for cooking and entertaining. The family-sized breakfast area flows seamlessly into the spacious family room with a cozy fireplace, while the combined living and dining rooms provide an ideal layout for gatherings. Convenient main-floor laundry and direct access from the double-car garage add extra functionality to the home. Relax outdoors in the private, fully fenced backyard featuring a large deck, ideal for summer barbecues and family time. The extended driveway offers ample parking for multiple vehicles. Enjoy a prime location just minutes from Bradford's vibrant shopping district, including Walmart, Sobeys, Starbucks, Tim Hortons, and Shoppers Drug Mart. Top-rated schools, parks, the public library, and the BWG Leisure Centre (with swimming, skating, and more) are all nearby. Commuters will appreciate being only 5 minutes from Highway 400 and the GO Station, and just 20 minutes to Upper Canada Mall and Costco. The landlord is seeking respectful, long-term tenants. Non-smokers are preferred, and no pets, please. The tenant(s) are responsible for utility costs (water, hydro, gas, + internet). Please send the application with a recent full Equifax PDF report, 3 most recent pay stubs, a rental application and 2 pieces of government-issued photo ID. Thank you, and make this beautiful home your next address! (id:61852)
Hc Realty Group Inc.
607 - 111 Upper Duke Crescent
Markham, Ontario
Welcome to this bright and spacious 1-bedroom suite featuring 9-ft ceilings and an open-concept living and dining area. The kitchen includes a breakfast bar with stainless steel appliances. Enjoy ensuite laundry and a private balcony. Building amenities include an indoor pool, fitness center, party room, and more. Steps to Cineplex, YMCA, shops, restaurants, Unionville GO Station, and the York University Markham Campus. Easy access to Highways 404 and 407. Includes 1 parking space and 1 locker. (id:61852)
RE/MAX Excel Titan
RE/MAX Excel Realty Ltd.
Bsmt 623 16th Avenue
Richmond Hill, Ontario
Spacious & Modern & Newly Renovated 2-Bedroom Basement Apartment with two Parking spots in Langstaff located at 16th and Bayview, Richmond Hill. Welcome to this beautifully upgraded basement apartment in one of Richmond Hills most desirable neighborhoods. With approx. 1585 sq. ft. of thoughtfully designed space, this unit features a modern open-concept layout, two spacious bedrooms with closets, and bathroom. Even you have your own laundry area. Enjoy full privacy with a separate entrance and two dedicated parking space. Large windows provide natural light. The unit is bright, airy, and fully equipped for a comfortable lifestyle ideal for professionals, couples, or small families. Tenants pay 1/3 of total Utilities (Heat, Hydro, and Water) Wifi included. Prime Location: Steps to public transit, top-rated schools, shopping centers, banks, medical clinics, and all essential amenities. Enjoy peace and convenience in a quiet, upscale community. (id:61852)
Bay Street Group Inc.
