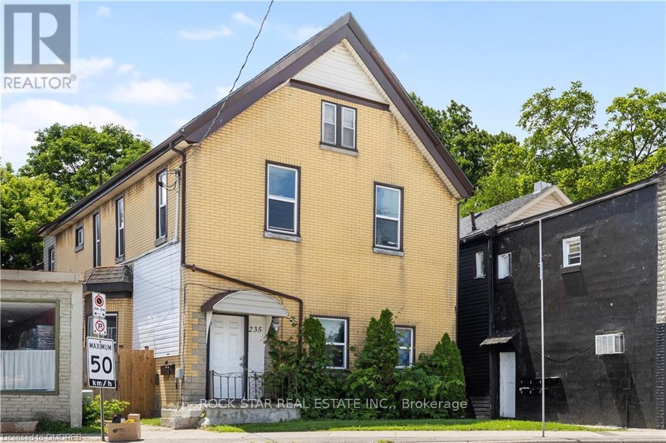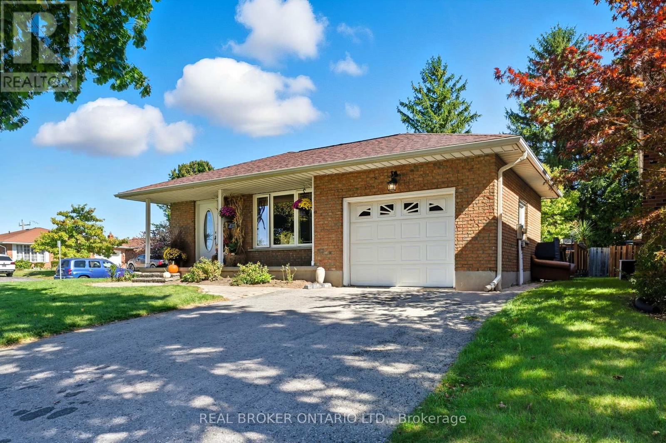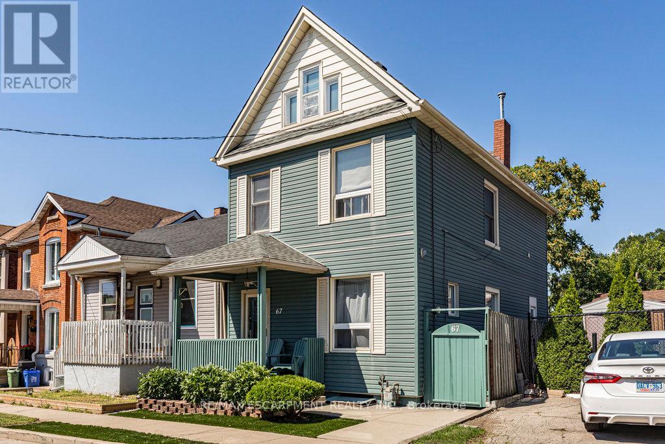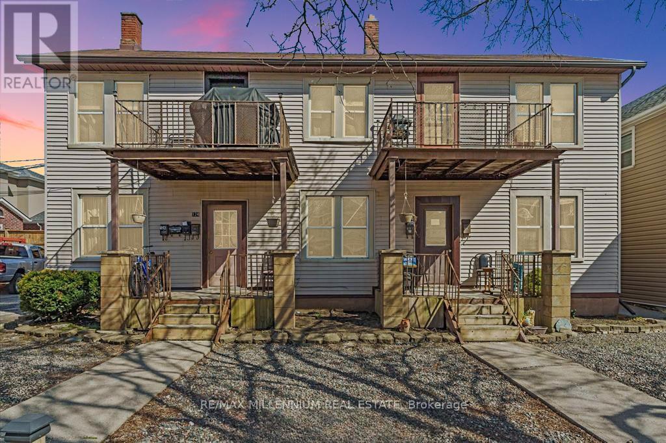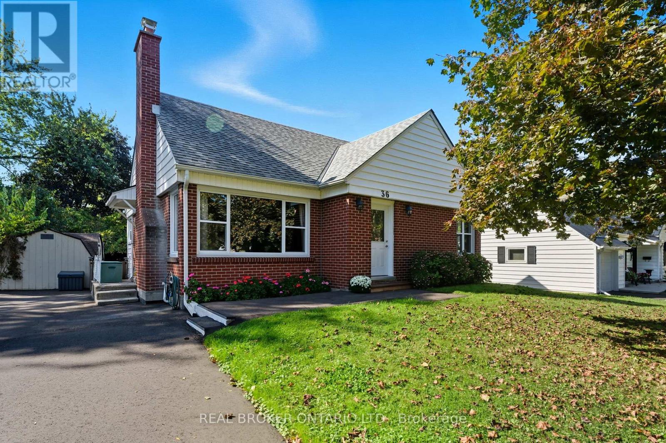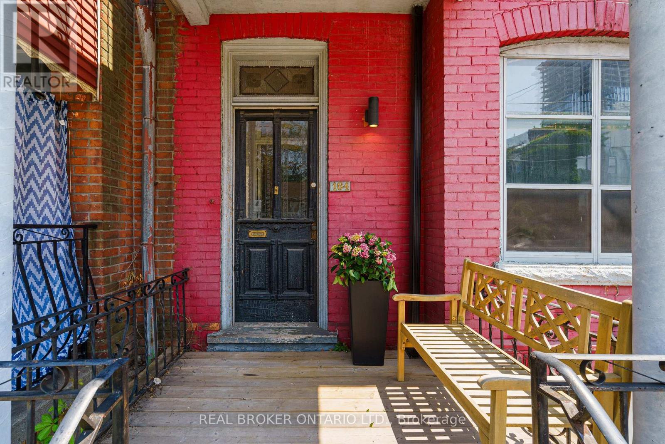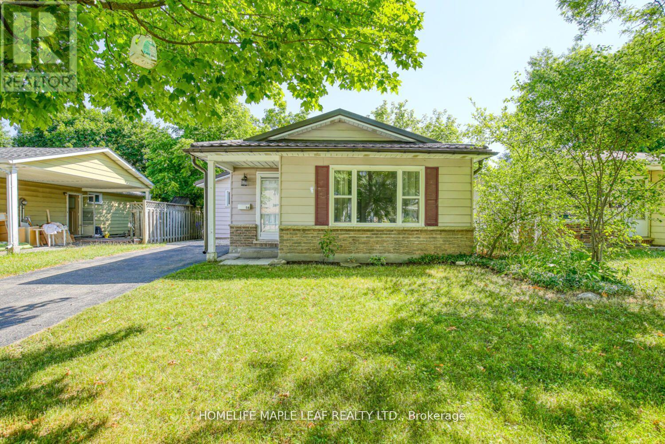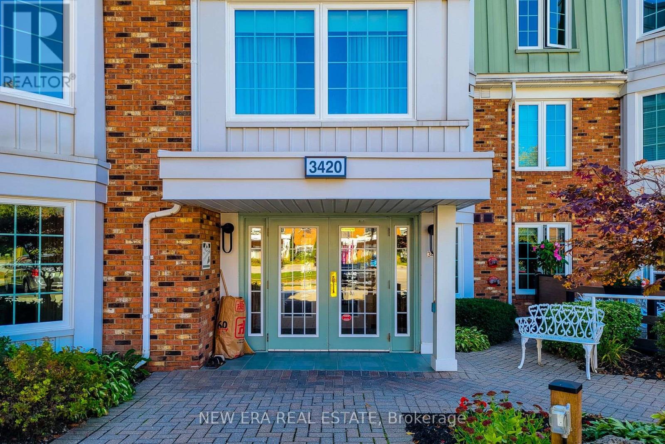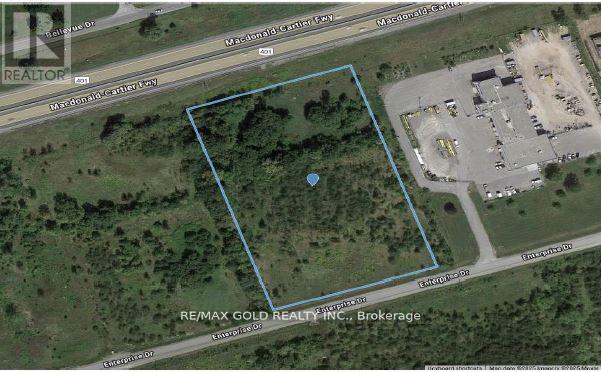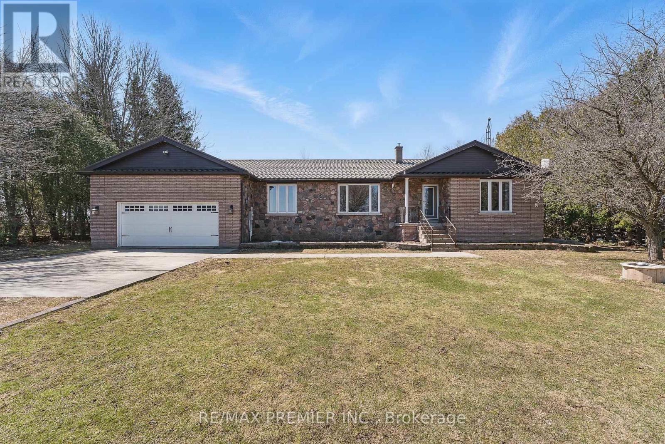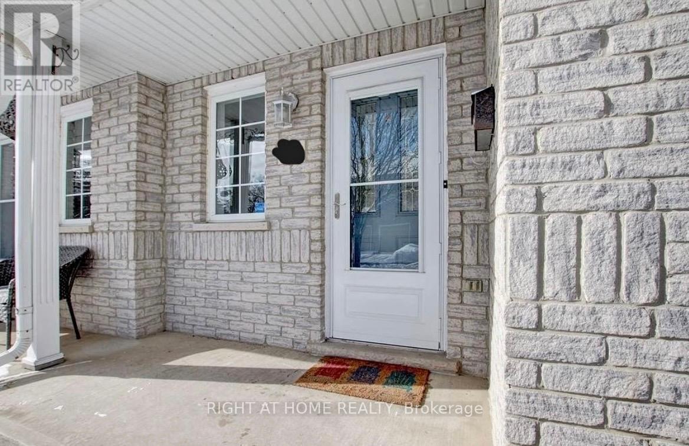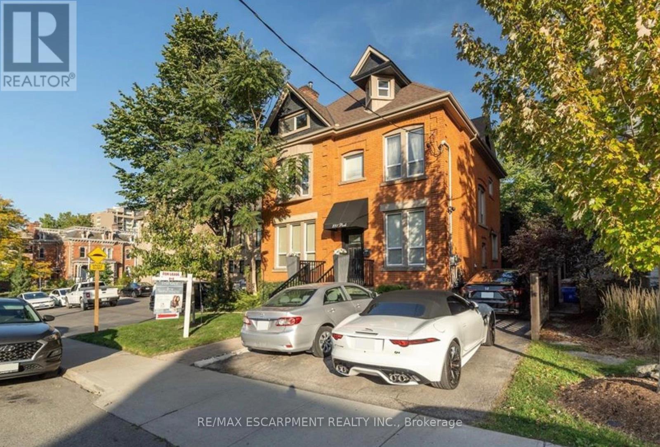235 Hamilton Road
London East, Ontario
FULLY LEASED ALMOST $2,500/Month Positive Cashflow! Legal 5-unit property offering exceptional cash flow, featuring four spacious 2-bedroom units and one large 3-bedroom unit, each with their own full bath, kitchen, and own insuite laundry. Meticulously updated and generously sized, every unit has its own hydro meter and separate entrance. Ideally located on a key arterial road just 2 km from the city's central business and administrative corridor, this property is surrounded by amenities that make it highly desirable for tenants, including public transit at the doorstep, grocery stores, restaurants, schools, and healthcare facilities within walking distance. It is also very close to the London Health Sciences Centre, Vauxhall Park, Boyle Memorial Park, and several community centres. The prime location supports its continued use as a strong multi-residential asset, offering excellent connectivity, access to essential services, and a stable urban setting conducive to long-term tenancy. Annual income of $90k + this is an outstanding investment opportunity. (id:61852)
Rock Star Real Estate Inc.
39 Carriage Road
Norfolk, Ontario
Welcome home to 39 Carriage Road, located in one of Simcoes most sought-after neighbourhoods. Situated on a large corner lot surrounded by mature trees and greenery, this spacious home offers 3+! bedrooms, 2 bathrooms, and a bright, inviting layout thats perfect for families or those who love to entertain.Step inside to a tiled entryway with a convenient coat closet and direct access to the kitchen. Designed for both function and style, the kitchen features crème cabinetry, stainless steel appliances, under-cabinet lighting, tiled backsplash, a recessed sink, and plenty of cupboard space, with room for a dining table as well. Just off the kitchen, the large dining room easily accommodates seating for eight or more, making gatherings effortless.Up a few steps, you'll find three generous bedrooms, including the primary suite, along with a 4-piece bathroom. The on-ground level offers a spacious family room complete with a cozy gas fireplace, a home office area, a second bathroom, and direct exterior access. The lower level expands your living space with a versatile rec room or billiards room, plus laundry hookups.Outside, enjoy a private backyard retreat with a large wooden deck, mature trees providing the perfect balance of sun and shade, a storage shed, and convenient access to both the house and the garage.Lovingly maintained and showing pride of ownership throughout, this home is an excellent opportunity to enjoy small-town living with all the modern conveniences close at hand. ** This is a linked property.** (id:61852)
Real Broker Ontario Ltd.
67 Beechwood Avenue
Hamilton, Ontario
Welcome to this stunning 2.5 story residence located in central Hamilton! This beautifully designed home offers a perfect blend of modern convenience and classic elegance, making it an ideal choice for families. This home features three generous floors of living space, providing ample room for relaxation and entertainment. Offers 4 bedrooms and 2 bathroom, second floor laundry, center island in the kitchen, open concept main living area. Private backyard oasis with a gazebo and all artificial grass, no lawn mowing needed, ideal for outdoor dining and relaxation. Exclusive parking spot with the possibility for extra parking space. Walking distance to Tim Horton Field, Jimmy Thompson Memorial Pool, Bernie Morelli Recreation Centre, schools, shopping, bus routes, trails. (id:61852)
RE/MAX Escarpment Realty Inc.
124-130 Elm Avenue
Windsor, Ontario
Incredible Value-Add Opportunity! Three units are currently vacant, giving investors the chance to renovate and bring them to market rents for immediate upside. This 6-unit building features 4 x 1 bed units and 2 x 2 bed units, just steps from Windsor's waterfront and minutes to the University of Windsor and St. Clair College downtown campus. Utilities are fully separated with 6 gas meters, 6 hydro meters, and individually owned hot water tanks. One unit has its own furnace while the other 5 are heated with gas wall heaters. Prime location near restaurants, shopping, schools, parks, walking trails, and easy access to the U.S. tunnel and bridge. Perfect for investors looking to reposition and maximize returns. Contact us today for more information & to book a private showing! (id:61852)
RE/MAX Millennium Real Estate
36 Gibson Drive
Norfolk, Ontario
Welcome to 36 Gibson Drive, a charming and cozy home nestled in one of Simcoes most sought-after neighbourhoods. This 3+1 bedroom, 2-bathroom property offers the perfect blend of character and convenience, set on a large mature lot that provides both space and privacy.Step inside to a bright and spacious entryway that leads into a living room filled with natural light. The homes charming arched entryways add a touch of character youll love. The heart of the home is the spacious eat-in kitchen, featuring oak cabinetry, tiled backsplash, stainless steel appliances, and ample cupboard and counter space with room for a large dining table to gather around. Looking for main-floor living? You've found it! The primary bedroom, located at the back of the home for extra privacy, is complemented by an additional main-floor bedroom and a 4-piece bathroom. Upstairs, you'll find another generously sized bedroom.The finished lower level provides even more living space, including a rec room, a versatile room ideal for a home office, a 3-piece bathroom, and a utility room with plenty of storage.Out back, enjoy the large, private yard with its mature tree line, spacious wooden deck, and two storage sheds perfect for entertaining, relaxing, or family fun. With various improvements completed in recent years, including a freshly paved driveway (summer 2025), some updated windows throughout (2021), a newer furnace (2021), and fireplace (fall 2025), this charming family home is ready for its new owners! If you've been searching for a home in a fantastic neighbourhood that offers space, charm, and convenience, 36 Gibson Drive is one you wont want to miss! ** This is a linked property.** (id:61852)
Real Broker Ontario Ltd.
164 Catharine Street N
Hamilton, Ontario
Hard to ignore charm: Exposed brick, original tongue-and-groove pine floors, restored doors and hardware, detailed millwork, soaring ceilings, and industrial-chic finishes. The spacious Dining Room flows into a bright Living Room with a decorative original fireplace. The chefs Kitchen stuns with floor-to-ceiling subway tile, quartz counters, reclaimed slab shelving, and access to a backyard oasis. Upstairs, the Primary Bedroom with balcony feels grand yet cozy, while the middle Bedroom makes a perfect office with a huge closet. Bedroom-level Laundry leads to a stunning bathroom with marbled walk-in shower and built-in seating; an additional bathroom features a luxurious soaker tub. Every detail blends casual comfort with upscale design. The third level offers a versatile attic-turned-bedroom (with spray foam insulation professionally completed), plus rear unfinished attic space. Below, the walkout Basement includes storage and a roughed-in bathroom. Updates include: Custom shed (2024), eaves/flashing (2022), backyard fence with hidden laneway gate (2021), AC & furnace (2019), and full roof, plumbing & electrical (2017). Bonus: Catharine St N is a one-way toward Cannon, making it quieter than you'd expect. Even better in person--don't miss this! (id:61852)
Real Broker Ontario Ltd.
56 Helene Crescent
Waterloo, Ontario
Move in ready & turnkey investment property. Fully renovated & freshly painted DUPLEX Bungalow in Waterloo's Prime Beechwood and University area. It can be a Multi Generational Home or a MORTGAGE HELPER or for INVESTMENT/Student Rental. Both units carry Rental Licenses from the City of Waterloo.The entire property has been impeccably maintained and updated. Discover tranquility in an Ideal family neighbourhood. Situated on a peaceful crescent, 3 +2 bedrooms, 2 baths. Conveniently Located Close To Public Transit, Shopping And Restaurants. The Main Level Of This Home Offers A Large Sun-filled Living Room With Picture Window Overlooking The Front Yard, a Kitchen With Stainless Steel Range Hood And Granite Countertops & versatile Breakfast island. The adjacent dining area offers a cozy spot for family meals.Three bright and airy Bedrooms on main level & Four Piece Bath, a Dedicated Dining Area And Stacked Washer And Dryer. What sets this home apart is the Lower Level which is a Great Income Earner/ Legal Duplex offering unparalleled flexibility and privacy. Whether it's accommodating aging parents, hosting extended family visits, hosting your very own AIRBNB, or generating rental income, this self-contained unit caters to various lifestyle needs. The Lower Level Is Equipped With a Separate Laundry, Two Bedrooms, A Three Piece Bath And A Kitchen/Living Area With A Large Window Allowing Lots Of Natural Light. The Oversize Backyard Contains A Shed And Garden Beds. The Metal Roof And Eavestroughs Were Added In 2019. The Stove, Refrigerator & Dishwasher on the Main Level are brand new & never used; New Furnace Dec 2023 w 10 year limited warranty. Located a short 4 minute walk to Keatsway Public school; Close to amenities to enhance your lifestyle with nearby recreational and leisure opportunities. **EXTRAS** The home is situated minutes away from the University of Waterloo, Laurier Univ. & Conestoga College making it an ideal investment for families & end users alike. (id:61852)
Homelife Maple Leaf Realty Ltd.
221 - 3420 Frederick Avenue
Lincoln, Ontario
Welcome to The Vineyards at Heritage Village, a sought-after community in the heart of Vineland. This beautifully maintained 2 bedroom, 1.5 bathroom condo unit offers comfortable living in a prime location. The spacious living and dining area is complemented by a cozy sitting room, perfect for entertaining or relaxing. The updated kitchen features a stylish backsplash, ample counter space, stainless steel fridge and oven with induction stovetop, and dishwasher for easy meal preparation. Enjoy the convenience of in-suite main floor laundry. The primary bedroom includes a large closet and a 4pc ensuite bathroom, while the second bedroom and 2pc powder room complete the well-designed layout. This unit also comes with underground parking and a private storage room located directly behind the parking spot, close to the elevators. Residents of The Vineyards have access to a fantastic Clubhouse offering a wide array of amenities, including an indoor salt water pool, exercise room, games room, lounge, and party room. Ideally located within walking distance to schools, parks, and shops, and just a short drive to the QEW, this home is also surrounded by beautiful vineyards and close to all major amenities. A wonderful opportunity to enjoy low-maintenance living in one of Vinelands most desirable communities. (id:61852)
New Era Real Estate
91 Enterprise Drive
Belleville, Ontario
Location! Location! Location! Exceptional opportunity to acquire 5.5 acres of High-Exposure Employment Land with 390 feet of direct frontage on Highway 401. Strategically located just one minute from Hwy 401, Flexible Zoning Endless Possibilities! Many Uses Permitted & many more possible such as Industrial Bldg, Warehouse, Dealership, Truck & Transportation Terminal, Hotel, Motel, Banquet/Conference/Meeting Hall, Church, Motor Vehicle (Sales, Repair, Rental or Body Shop), Gas Station/Truck Stop, RV Sales & Service, Outside & Mini Storage, Financial Institution, School, Collage & University, Home Improvement/Interior Decoration Centre, Nursery & Garden Centre, Rental Outlet, Restaurant, Place of Entertainment, Private Club/Theatre, Business/Professional/Administrative Offices, Daycare, Recreational Use, Data Processing Centre etc. Property close to all major Stores, Hotels, Shoreline Casino, Shopping Mall & proposed New Costco, in the fast developing Area of the City of Belleville. This Site is SPA approved for a total of 116,182 Sq.Ft. for two industrial buildings with 32 clear height which could be increased if required. Shovel Ready! Ready to Build! Services on Lot Line! All supporting studies completed and available! Buyer to pay development charges (DCs), Use the same Plan or Amend it as per the requirement subject to approval. (id:61852)
RE/MAX Gold Realty Inc.
733036 Southgate 73 Side Road
Southgate, Ontario
Affordable Country Living on a Private 0.52-Acre Lot, Move-In Ready Bungalow! Escape the city and enjoy the peace & quiet of this well-maintained 3+1 bedroom, 2.5 bath, brick and stone bungalow, with a metal roof, nestled on a private, landscaped half-acre lot, surrounded by mature trees and open farmland. Witness nature and scenic views in every season. This spacious bungalow is 1,771 sf on the main floor plus another 1,756 sf in the mostly finished basement and features hardwood floors and large, sun-filled principal rooms. The main level includes a bright living room with picture window, formal dining room, and an open-concept kitchen with breakfast area with a walkout to a large deck overlooking a peaceful, treed backyard. Three generous bedrooms and main floor laundry offer practical family living. The finished basement adds excellent versatility with a 4th bedroom, 3-piece bath, a large recreation room with gas fireplace, kitchenette area, a workshop space and a gym/work-out area. A separate side entrance provides ideal potential for an in-law suite or rental setup. A great feature is the 915 sqft tandem garage, which comfortably fits 3 vehicles with extra space for tools or toys. Additional standout highlights include natural gas heating (rare and cost-effective in rural areas), a metal roof for long-term durability, ample parking for trailers or recreational vehicles. Location is superb with nearby amenities like Foodland, Tim Hortons, and schools just minutes away. Just 5 mins to Dundalk, 20 mins to Shelburne or 30 mins to Mount Forest, and approximately 75 minutes to the GTA, this home offers the perfect balance of tranquility and convenience. Whether you're looking for more space, a peaceful setting, or a family-friendly home with potential income options, this property checks all the boxes. Don't miss this opportunity for affordable, spacious country living! This move-in ready home is full of character & charm. (id:61852)
RE/MAX Premier Inc.
43 - 104 Frances Avenue
Hamilton, Ontario
Lakeshore Ravine: Lakefront TownhomeBright, spacious 3 Bed, 3 Bath townhome steps from the lake and trails.Features: Modern kitchen (SS appliances, granite), hardwood floors, two fireplaces, and a private deck with a gazebo.Exceptional location: Close to Confederation GO, highway access, Costco, Walmart, and parks.Move-in ready Oct 01! Easy showing ! (id:61852)
Right At Home Realty
2 - 281 Park Street S
Hamilton, Ontario
Upscale executive lease for 2 storey apartment in fabulous Durand Park locale! Absolutely luxurious, gourmet kitchen, heated floors, two gas fireplaces for the most discerning individual. Walk to St. Joe's & parks. Two parking spaces permitted street parking. Utilities extra. Available November 5th. (id:61852)
RE/MAX Escarpment Realty Inc.
