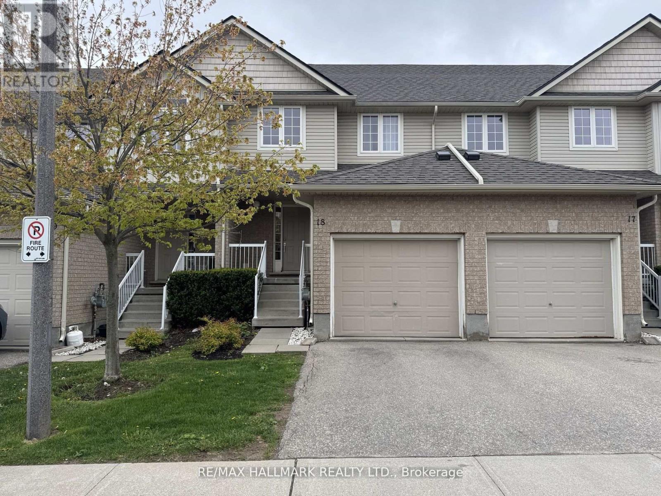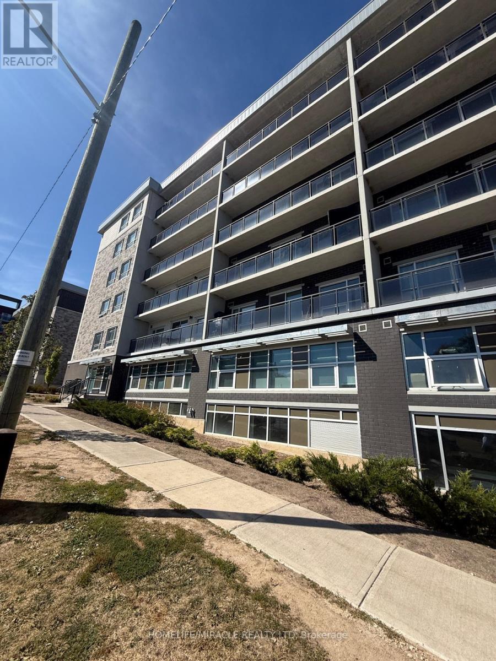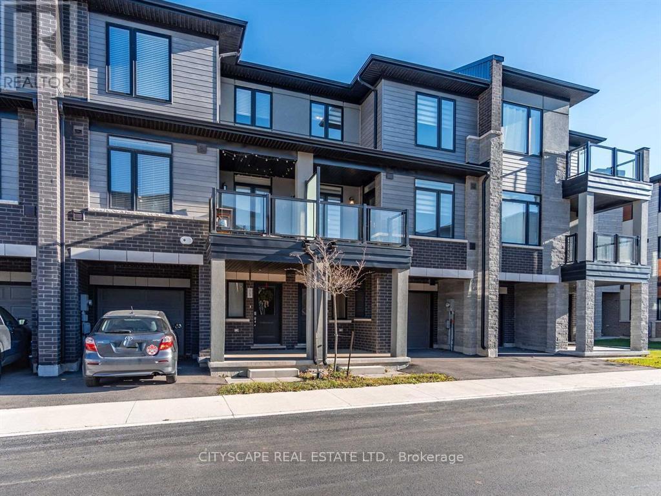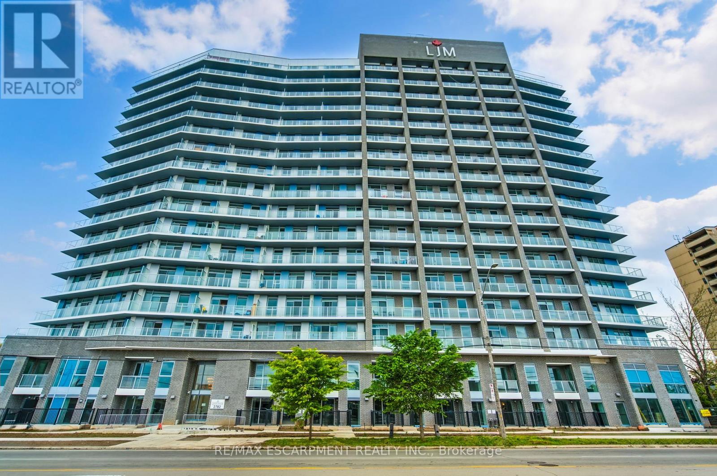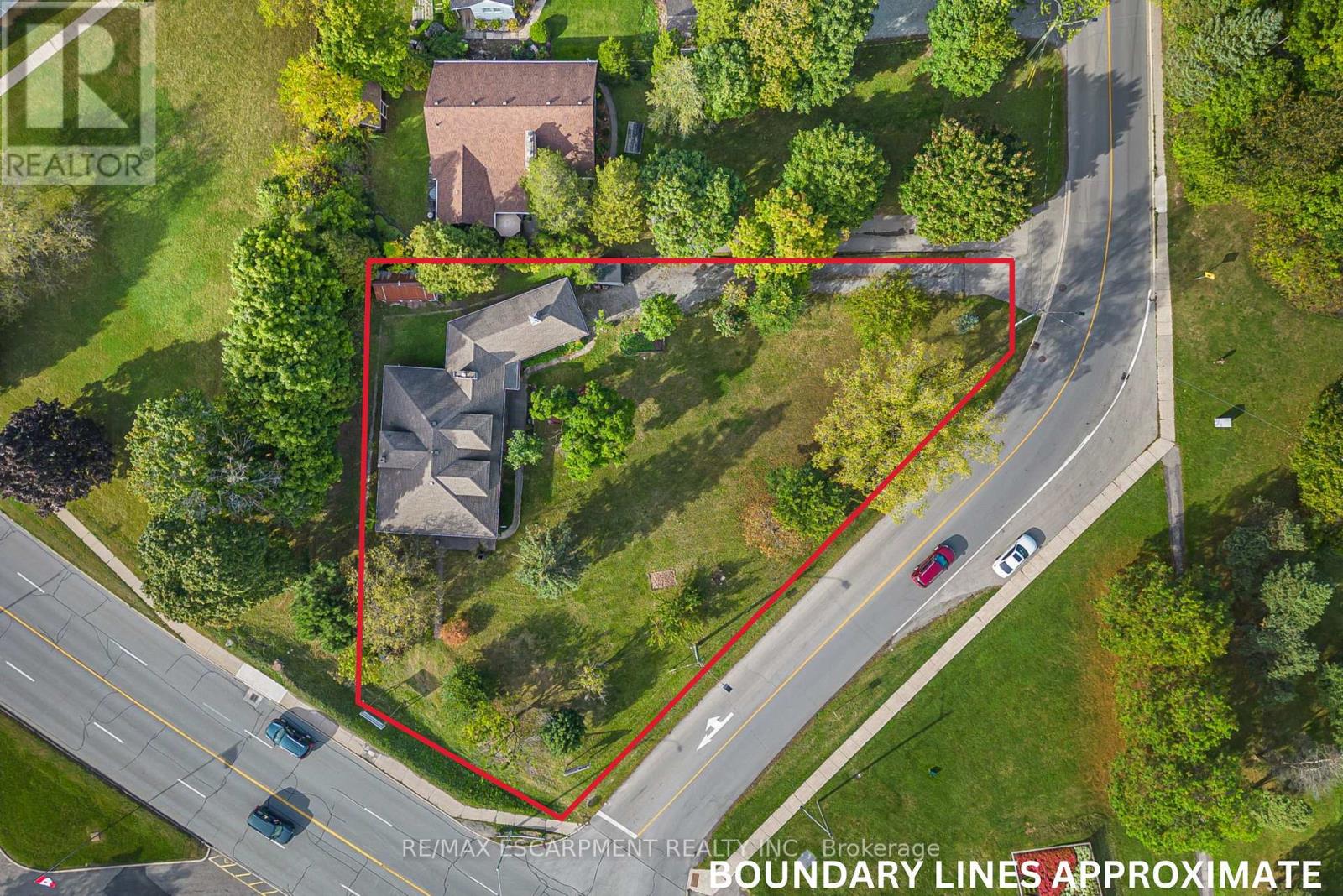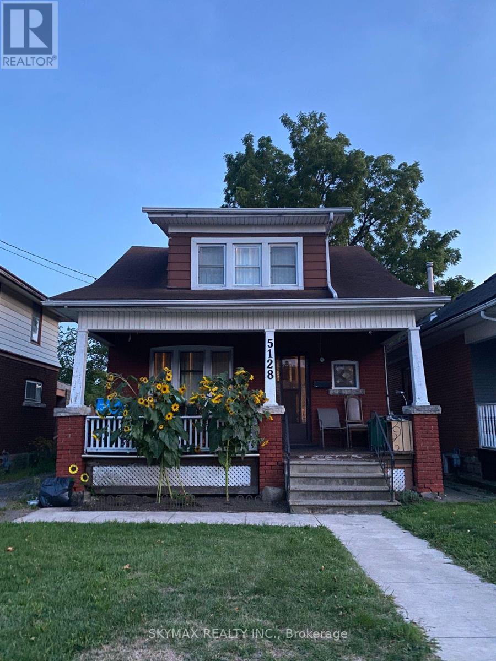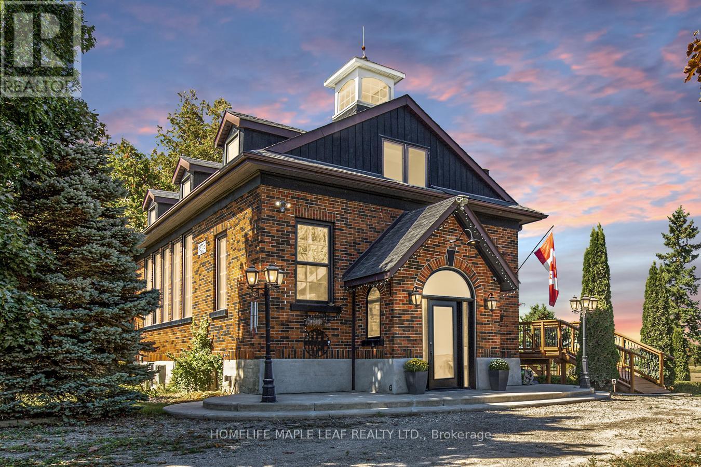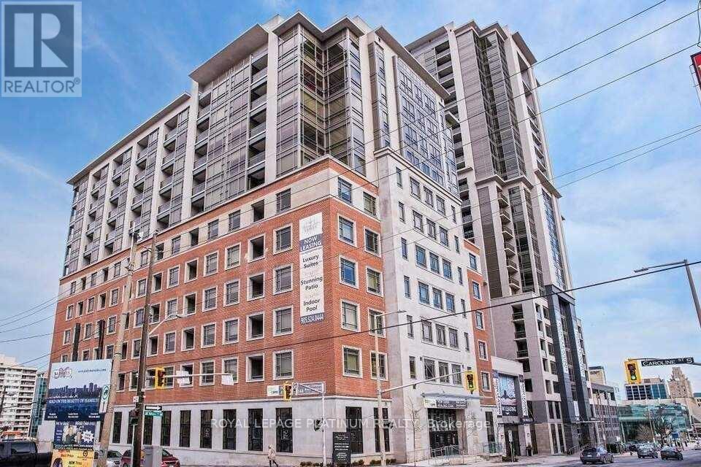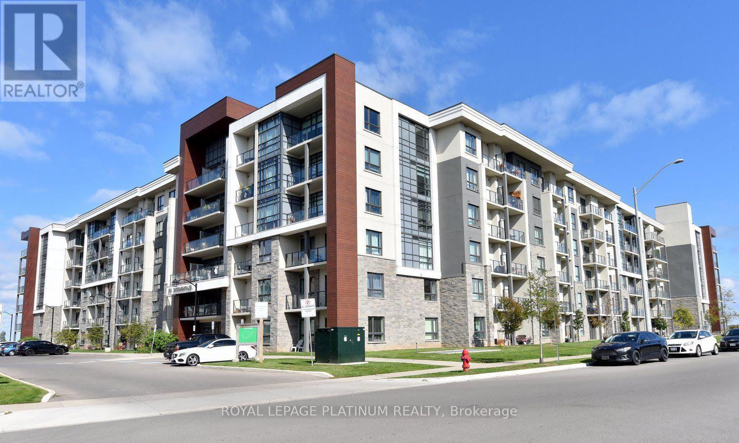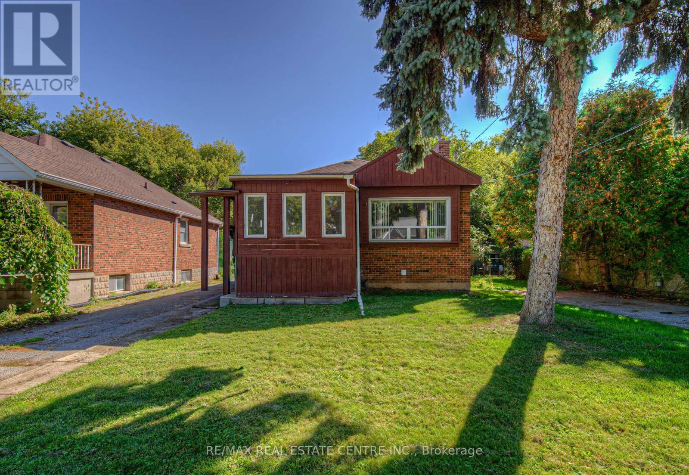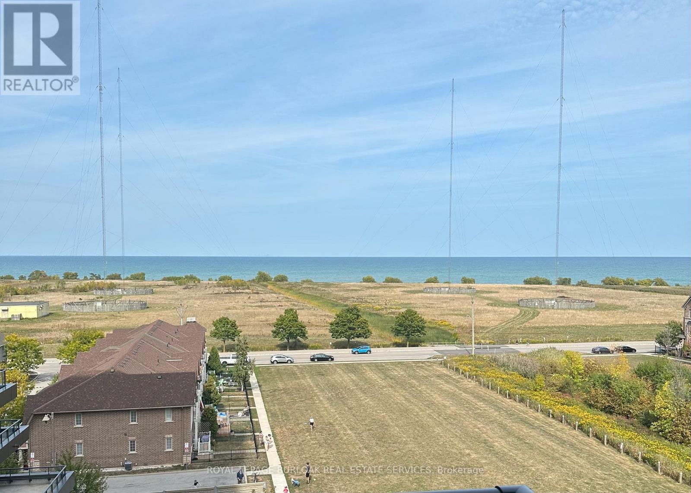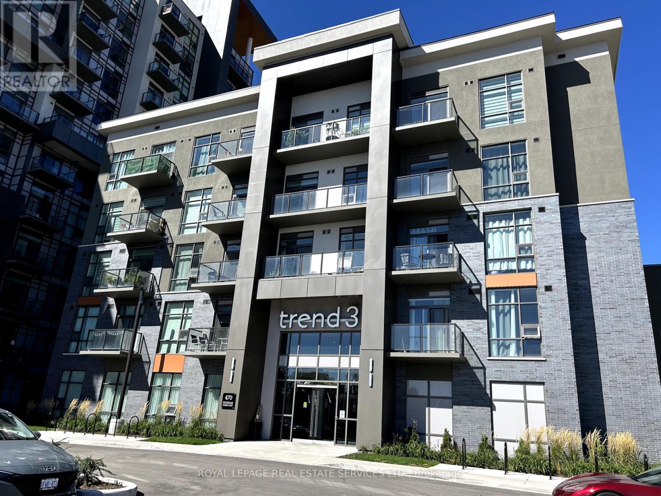18 - 361 Arkell Road
Guelph, Ontario
Fantastic opportunity to own an immaculate 3 Bedroom Condo Townhouse in a high sought-after of great south end location of Guelph minutes away from Hwy 401. Features open concept Kitchen and Living room with sliding door to Deck. 3Bedroom on the 2nd floor with 3pc bathroom in Master Bedroom. Ideal for first time Buyer. (id:61852)
RE/MAX Hallmark Realty Ltd.
B - 112 - 275 Larch Street
Waterloo, Ontario
Welcome To A Stunning Unit Located Steps Away From Wlu's Lazaridis Building And Uw! This Unit Includes A Modern Kitchen With Ensuite Laundry. Located On the ground floor With Expansive High Ceilings In The Building. Perfect For Living With Roommates Or Alone. Building Amenities Include Games Room, Business Centre, Yoga & Fitness Studio, Security Monitoring & More. One Bed room + full size Dan(Can be used as second bedroom) with two full washrooms. (id:61852)
Homelife/miracle Realty Ltd
76 - 590 North Service Road
Hamilton, Ontario
Welcome to this bright and beautifully maintained townhome in the highly sought-after Stoney Creek lakefront community. Ideally located just off the QEW and steps from Lake Ontario, this home offers unmatched convenience with Costco, the GO Station, Yacht Club, shopping, restaurants, and scenic walking trails only minutes away. The open-concept main floor features a modern kitchen with breakfast bar overlooking the spacious living and dining areas, perfect for entertaining. Upstairs, youll find two generously sized bedrooms plus a versatile bonus room that can serve as a third bedroom, home office, games room, or kids playroom. Visitor parking is conveniently located right across from the unit. (id:61852)
Cityscape Real Estate Ltd.
1605 - 2782 Barton Street E
Hamilton, Ontario
Be the first to live in this brand new south-facing penthouse-level 1 bedroom, 1 bathroom suite in an exciting new condo development in Stoney Creek. Thoughtfully designed with modern finishes throughout, this unit features an open-concept layout with sleek stainless steel appliances, stone countertops, and in-suite laundry for your convenience. From the top floor, enjoy panoramic views of the Niagara Escarpment, offering a serene and elevated living experience. Perfectly located with easy access to major highways, transit routes, and everyday amenities, making commuting or getting around the city a breeze. Please note: No parking or locker included. (id:61852)
RE/MAX Escarpment Realty Inc.
21 First Avenue
Welland, Ontario
This property features a 2,229 square foot home on 0.5 acres just a stones throw away from the Welland River! This corner lot is perfectly placed within walking distance to all kinds of amenities. The home features 5 bedrooms, an open concept main living space, workshop and an attached garage. The sprawling living room has a gas fireplace and a full wall of windows with views of the beautiful property. A solid wood kitchen sits off the dining room. The main floor is completed by two bedrooms, a 4-piece bathroom and a utility/laundry room. Upstairs has 3 generous bedrooms, an office area and two separate storage areas. An additional bonus to this property is that it also has development potential! There is potential to build a 3-storey, 12 unit apartment or condo building. The proposal has gone through a pre-consultation with the city of Welland and is waiting for a developer to take it the rest of the way. Pre-consultation notes and proposed site plan available in the supplements. Property being sold as is. Please Note: some photos have been virtually staged. (id:61852)
RE/MAX Escarpment Realty Inc.
5128 Willmott Street E
Niagara Falls, Ontario
Welcome to this beautiful home, ideally situated on a quiet street in a sought-after neighbourhood. Enjoy walking distance to the Falls, excellent schools, and the popular Leslie Park with its public pool. This family-friendly community offers abundant parks, trails, and recreational amenities, while downtown shops, restaurants, and entertainment are just minutes away. With convenient access to major highways, this location truly combines lifestyle and convenience. (id:61852)
Skymax Realty Inc.
244337 5 Side Road
Amaranth, Ontario
Welcome to 244337 5th Sdrd Amaranth, Step inside this beautifully renovated one of a kind 1929 Schoolhouse. A home full of character and space for your family to grow. Built with character, updated for modern living upstairs. Located just outside Orangeville, Caledon and Dufferin County you'll enjoy the perfect blend of peaceful country living and easy access to quaint shops, schools, parks, sports facilites, hospital and many unique restaurants. Upstairs has 3 bedrooms, full bathroom and convenient laundry and historic bell tower in main bedroom. Main Floor has Living and dining rooms with warm oak finishes, office, kitchen and bathroom Basement "Fully finished walk out basement and brand new kitchen appliances, Living room, bathroom and laundry - perfect for guests, teen or an in-law suite. Outdoor has Large Deck and mature grounds on just under one acre perfect for kids and pets to play while remaining easy to maintain. Garage and plenty of parking for family and friends. This one of a kind property is perfect for families who want something special. (id:61852)
Homelife Maple Leaf Realty Ltd.
303 - 150 Main Street W
Hamilton, Ontario
Spacious & Fully Furnished 2BR/2WR Condo in the Heart of Hamilton. Welcome to one of Hamilton's most sought-after luxury condos! This bright and spacious 2-bedroom, 2-washroom unit offers 9 ft ceilings, ensuite laundry, and modern finishes throughout. Perfect for families, young professionals, or students, the unit comes fully furnished for your convenience. Unbeatable Location: Minutes to McMaster University, Mohawk College, and Hamilton General Hospital. Steps from the GO Station for easy commuting. Close to shopping, dining, and all essential amenities rare opportunity to live in style and comfort in Hamilton's booming condo market. (id:61852)
Royal LePage Platinum Realty
233 - 125 Shoreview Place
Hamilton, Ontario
Discover the best of waterfront living! This beautifully designed 1- bedroom + den condo is located in Stoney Creek's highly sought-after lakeside community, offering bright and airy open - concept living with modern finishes throughout. The sleek kitchen features stainless steel appliances, crisp cabinetry, and elegant details that perfectly blend style and functionality. Added convenience include underground parking and a dedicated storage locker. Enjoy a Lifestyle of comfort with access to resort inspired amenities such as a fully equipped fitness centre, a stylish party room, and a rooftop terrace boasting breathtaking panoramic views of Lake Ontario. Perfect for professionals, first time buyers, r downsizers, this condo offers the ideal balance of modern living and the tranquility of a true waterfront retreat. (id:61852)
Royal LePage Platinum Realty
77 Emerson Street
Hamilton, Ontario
Solid brick raised bungalow conveniently located 2 blocks from McMaster University, Hamilton, ON. Features 6 bedrooms. 2 X 3 bedroom, self contained apartments with their own kitchens, living rooms, and laundry rooms and separate entrances. All spacious and bright rooms with oversize windows, including large above grade basement windows. Main floor with hardwood floors. Basement with tall ceilings, large above grade windows and ceramic floors. Long side driveway with potential for more parking. Fantastic extra deep lot 40' x 129', with private backyard. Ideal inlaw or income potential with 6 bedrooms with large closets in McMaster University neighbourhood. Don't miss the opportunity to own this beautiful home. All sizes approximate and irregular. (id:61852)
RE/MAX Real Estate Centre Inc.
Royal LePage State Realty
612 - 550 North Service Road N
Grimsby, Ontario
Prime panoramic views of Grimsby Beach from 1+1 Bedroom Condo located in sought after Waterfront Community. Living Room and Primary Bedroom offer floor to ceiling window allowing loads of natural lighting. Features include; Stainless Steel Appliances, Spacious Kitchen Island, In Suite Laundry, Closet Organizers, Ensuite Privilege, In Suite Laundry, Heater Underground Parking Space (id:61852)
Royal LePage Burloak Real Estate Services
517 - 470 Dundas Street E
Hamilton, Ontario
2 Bedroom Condo Built By Award Winning Developer: New Horizon. Massive 1700sqft Rooftop Patio. This Unit Has Beautiful Views. A Family Room w/ Open Concept Kitchen, Island/Breakfast Bar + New Stainless Steel Appliances. Upgraded 4 Piece accessible Bath. 2 Light Filled Bedrooms. In-Suite Washer & Dryer. Excellent Access To 403, 407 & QEW. As Well As, 10 Minutes To Aldershot GO Station, 15 Minutes Away From Downtown Burlington & 18 Minutes To Downtown Hamilton. One Block From Waterdown Road, Parks, Hiking & Biking Trails (Bruce Trail) Nearby. Amenities Include: Party Room W/ Kitchen + Pool Table, Modern Fitness Facilities, Rooftop Patio. Condo Fee Includes: Building Insurance, Common Elements, Exterior Maintenance, Geothermal Heat Pump (services 2x per year by condo), 1 Parking Space & 1 Storage Locker. (id:61852)
Royal LePage Real Estate Services Ltd.
