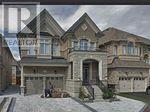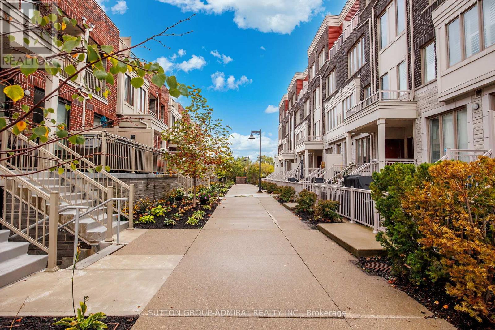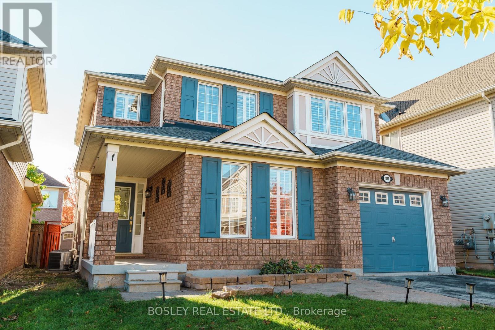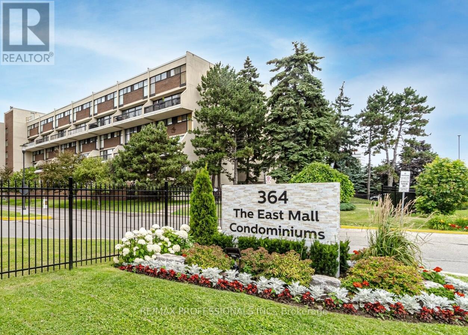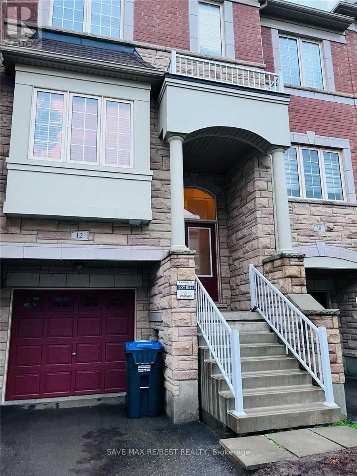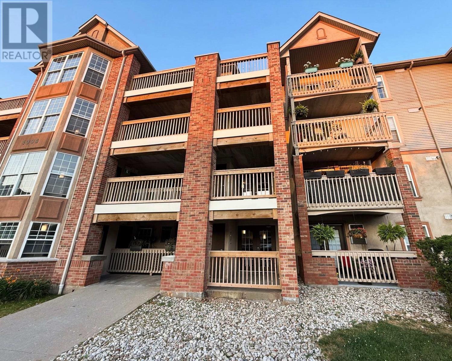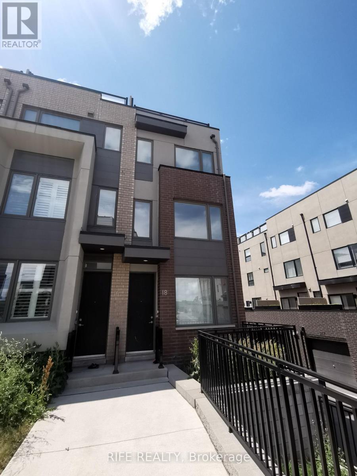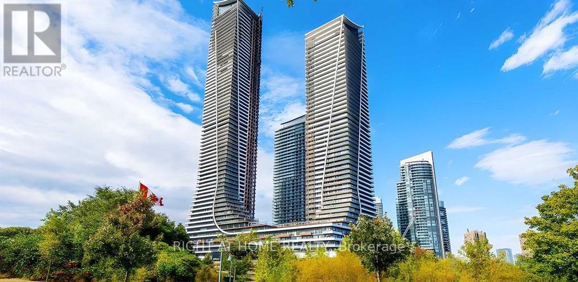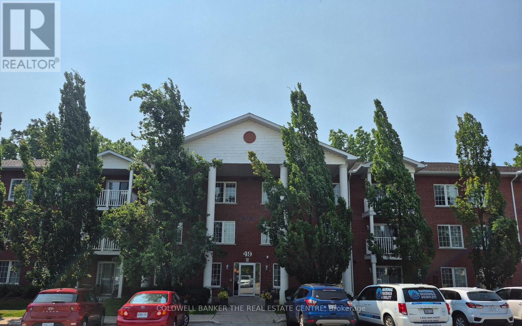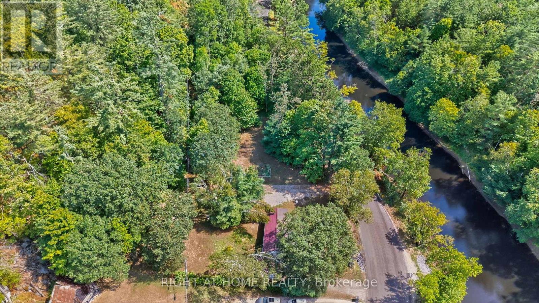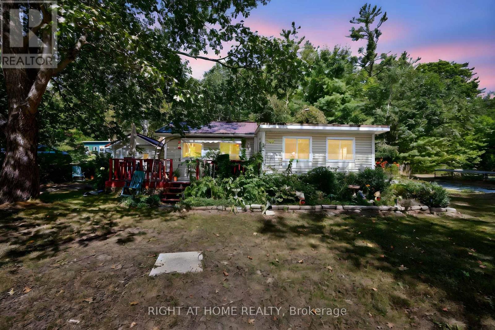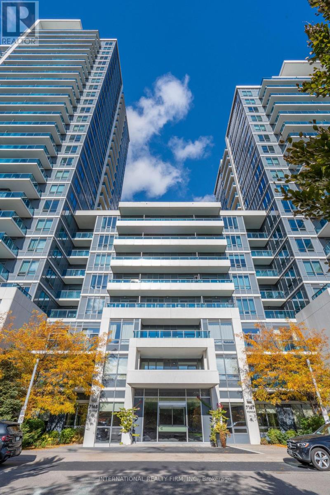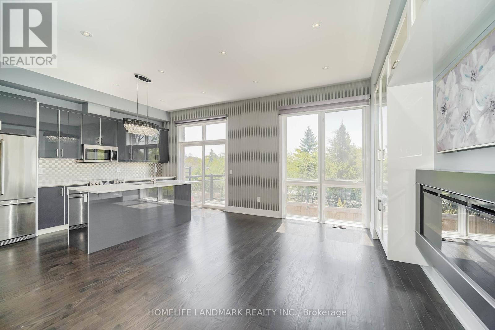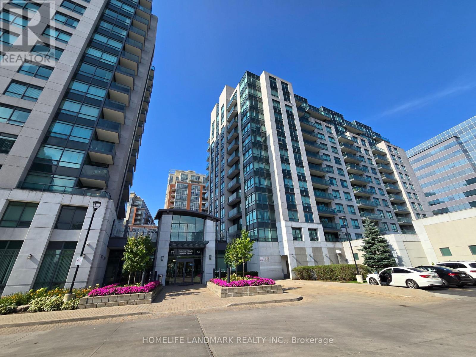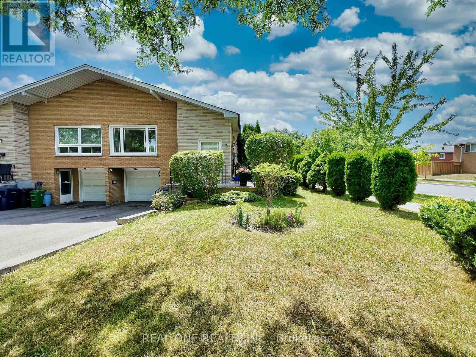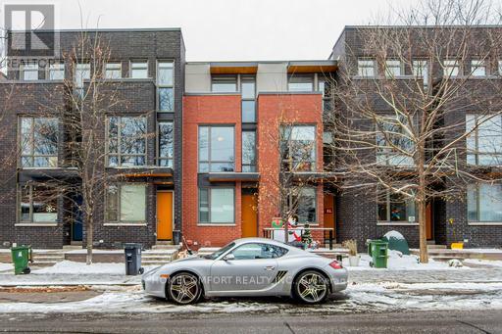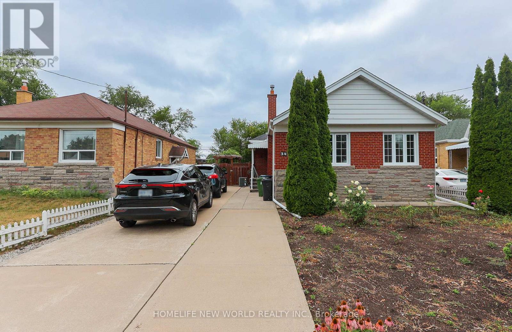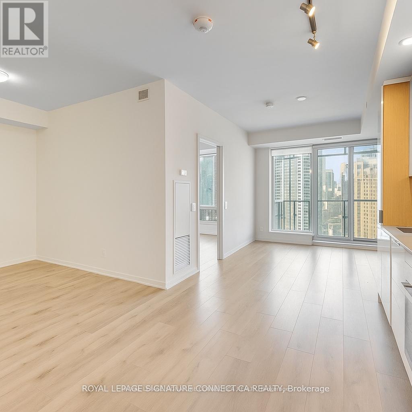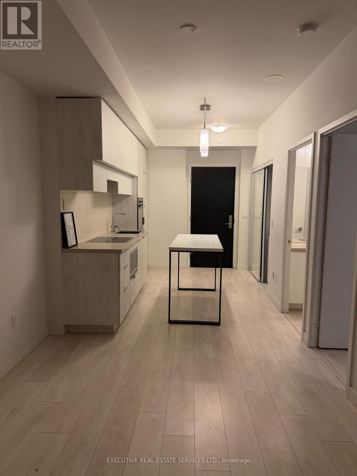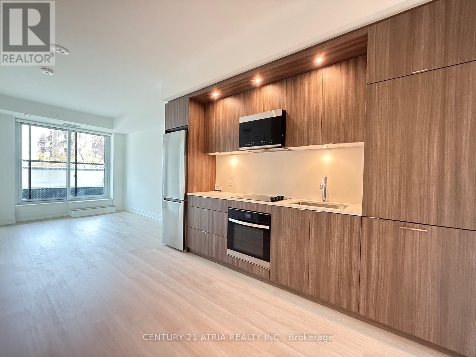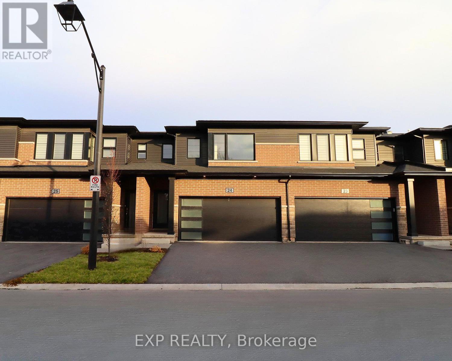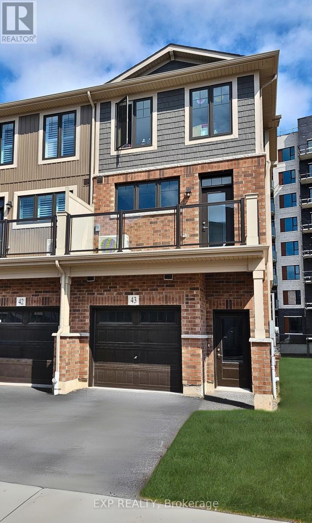Basement - 12 Romeo Road E
Brampton, Ontario
Legal Basement Apartment With 2 Good Size Bedrooms With Above Grade Windows & One Washroom. Elegant Kitchen With New Appliances Overlooking A Good Size Living/Dining Room With Pot Lights And Windows Natural Light. This Basement Has A Separate Entrance. Laundry Room, This Place Has Lots Of Closet Space And Good Layout. ** 2 Bedrooms Apartment $1850 PLUS 30% UTILITIES. (id:61852)
Homelife Superstars Real Estate Limited
14 - 125 Long Branch Avenue
Toronto, Ontario
Coveted Long Branch Townhome Built by Minto, among the lowest maintenance fees in the complex! This bright and spacious 2-bedroom, 3-bathroom home features 9' ceilings, hardwood floors on the main level, and an open-concept living/dining/kitchen area with popcorn ceilings removed for a sleek, modern look. Freshly painted, the home showcases large windows with custom silhouette blinds that flood the space with natural light. The modern kitchen is equipped with quartz countertops, a breakfast bar, a contemporary backsplash, and stainless steel Whirlpool appliances. In the primary bedroom, a walk-in closet and custom built-in closet system add convenience and organization. Enjoy outdoor living on the rooftop terrace, complete with a natural gas BBQ line and sweeping sunset views. Additional highlights include: Reverse osmosis water system (built into kitchen countertop), owned tankless hot water heater, newly installed Air Conditioner and 1042 GeneralAire Humidifier, upgraded Ecobee 3 Lite thermostat and Arlo video doorbell. Prime location, nestled just minutes from Long Branch GO Station and transit, parks, cafes, restaurants, and trendy shops. (id:61852)
Sutton Group-Admiral Realty Inc.
811 Watson Terrace
Milton, Ontario
Welcome to 811 Watson Terrace - a beautifully updated, move-in-ready detached home in one of Milton's most desirable pockets. This charming 3+1 bedroom home sits on a quiet, resident-only terrace, offering peace, privacy, and minimal traffic. Step inside to a bright, open-concept main floor where natural light fills the space from morning to evening. The smart layout ensures every corner of the home is functional and inviting, perfect for both everyday living and entertaining. All four bathrooms have been tastefully renovated with modern finishes, and the luxurious primary ensuite features an enlarged glass shower and freestanding soaking tub - your very own spa-like retreat. The fully finished basement adds even more living space, with a sleek, bright design ideal for movie nights, hosting guests, or creating a home office or gym. Outdoor lovers will appreciate the proximity to Watson Park, trails, and greenspace, while commuters and shoppers will love the easy access to Mississauga, Oakville, and Milton's growing selection of shops, restaurants, and conveniences. Within minutes drive to Toronto Premium Outlet Mall and Milton GO station. Here, you truly get the best of both worlds - nature and neighbourhood charm, with the convenience of the city just minutes away. A home that is welcoming and effortlessly functional - in a location that truly has it all. Don't miss your chance to make 811 Watson Terrace yours. (id:61852)
Bosley Real Estate Ltd.
326b - 364 The East Mall
Toronto, Ontario
1465 Square Feet of Stunning Living Space! Beautifully Renovated 2 Storey, 3+1 Bedroom, 3 Bathroom Unit with Both a Terrace & Balcony. This Open Concept Design Includes a Bright Living Room, Dining Room Plus a Renovated White Kitchen with Centre Island, Quartz Countertops & Stainless Steel Appliances. Large Primary Bedroom with Walkout to Balcony, Wall-To-Wall Built-In Closets & 4-Piece Ensuite. Maintenance Fee Includes Utilities+Cable TV (Internet Extra). Amenities-24 Hr. Security, 2 Pools, Gym++ Walking Distance to Schools, Loblaw, Park, Restaurant, Bank, Library & Transit. Close to Major Hwys, Centennial Park Sports Complex, Golf Course, Airport & Downtown Toronto. (id:61852)
RE/MAX Professionals Inc.
12 Aspen Hill Road
Brampton, Ontario
Gorgeous Townhouse In The Beautiful Credit Valley Community. Approximately 1600 Sq Feet Executive Town House With 3 Bedroom W/O To Backyard From Main Level. Patio At Upper Level. 9 Foot Ceiling And An Open Concept Kitchen With A Movable Island. Master Bedroom With 4 Piece Ensuite. Basement Not Included. (id:61852)
Save Max Re/best Realty
204 - 4003 Kilmer Drive
Burlington, Ontario
This move-in ready 1-bedroom condo is located in a quiet, well-maintained Burlington neighbourhood. Welcome to 204-4003 Kilmer Drive, Burlington. A bright and airy 1-bedroom, 1-bathroom condo that offers comfort and convenience in a prime location. This carpet-free unit features sleek laminate flooring throughout, with ceramic tile in the kitchen and bathroom. The open-concept layout is perfect for modern living, with a functional kitchen aiding lots of counter space and storage. The large bedroom features a roomy closet and bright window lighting. Step out onto your private balcony to enjoy a morning coffee or evening breeze. BBQs are permitted for added enjoyment. This unit also comes with 1 underground parking spot and an exclusive-use locker, offering ample storage space. Just minutes to the QEW, 407, GO station, shopping, dining, and walking distance to scenic trails and parks. This is a fantastic opportunity for first-time buyers or anyone looking to simplify without compromise. This condo blends urban convenience with outdoor leisure. Located at Walker's Line/ Upper Middle *For Additional Property Details Click The Brochure Icon Below* (id:61852)
Ici Source Real Asset Services Inc.
18 Sarah Jackson Crescent
Toronto, Ontario
End Unit Townhouse! Lots Of Natural Lights. Located In Beautiful Downsview Park, 9' Ceiling Ground Floor, Roof Top Terrace, Minutes To Grocery Shops, Restaurants, Subway, Bus, Park, School, Hospital, York University, Yorkdale Mall And Highways. (id:61852)
Rife Realty
917 - 30 Shore Breeze Drive
Toronto, Ontario
Welcome to your new home in one of the city's most prestigious residences. This stylish one-bedroom plus den condo offers a perfect combination of modern design and everyday comfort.The thoughtfully designed open-concept layout features a spacious primary bedroom and a versatile den, ideal for a home office, study, or guest space. The kitchen is equipped with modern cabinetry, contemporary countertops, and stainless steel appliances, while the private balcony provides the perfect spot to relax and take in the scenic views of Lake Ontario. Residents will enjoy access to premium amenities, including an indoor pool, state-of-the-art fitness centre, and 24/7 concierge service for both convenience and peace of mind. Strategically located, this condo offers quick access to the QEW, public transit, and downtown attractions. Just steps from Lake Ontario and neighbouring parks, you'll enjoy endless opportunities for scenic walks, outdoor activities, and relaxation. Plus, the area is surrounded by top-rated restaurants, cafes, and vibrant nightlife. Don't miss the chance to live in this vibrant community that offers both comfort and convenience. (id:61852)
Right At Home Realty
170 Burbank Crescent
Orangeville, Ontario
Located near schools, parks, shopping, dining, and major commuter routes, this impeccably maintained home is the perfect blend of comfort, style, and everyday convenience. From the moment you arrive, you'll appreciate the enclosed entryway/mudroom with direct access to the garage an ideal setup for busy families. Inside, hardwood floors, fresh neutral tones, and sleek pot lights create a warm and modern atmosphere throughout. The heart of the home is the spacious chefs kitchen, featuring granite countertops, ample cabinetry, and plenty of prep space perfect for casual family meals or entertaining. The open-concept living area is anchored by a cozy gas fireplace, while the tastefully renovated bathrooms add a move-in-ready appeal. Upstairs, bright and generously sized bedrooms offer comfort and privacy for every member of the family. The lower level expands your living space with a full bathroom and a versatile area ideal for a rec room, guest suite, home office, or teen hangout whatever suits your lifestyle. Step outside into your private backyard oasis, complete with mature trees and low-maintenance landscaping. Whether you're hosting a barbecue, watching the kids play, or relaxing under the stars, this fully fenced yard offers peace and privacy year-round. This turn-key home truly checks all the boxes for modern family living. Don't miss your chance book your showing today and fall in love with everything this home has to offer! (id:61852)
Coldwell Banker Ronan Realty
212 - 49 Jacobs Terrace
Barrie, Ontario
Comfort & convenience in this Roomy, Bright & Beautiful Open Concept Suite in a quiet, well maintained building. Next to the elevator and storage room (locker) for convenience. Roof shingles & windows all recently replaced. Approximately 1150 sq ft of living space (one of the largest in the bldg) with large windows & a walkout to a private balcony. Building features include: controlled entrance, elevator, designated parking, visitor parking, private locker & party room. Quick access to Hwy 400, Hwy 27, public transit & centrally located near all amenities. Condo fees include: Rogers Ignite plug (cable & high speed internet), water, snow removal, party room, building insurance, parking, locker & garbage collection. Showings on Tues & Thurs between 1 & 5 pm until Oct 31st. with 24 hours Notice. Will be vacant for Nov 1st Open House (id:61852)
Coldwell Banker The Real Estate Centre
1340 Coopers Falls Road
Ramara, Ontario
VACANT LOT + Quaint Bungalow = Privacy, Potential & Muskoka Charm! SEE MAIN LISTING AT 1350 Coopers Falls Rd. This rare opportunity includes two properties being sold together: a charming 1+1 bedroom, 1 bath, 3-season bungalow cottage at 1350 Coopers Falls Rd. plus the adjacent vacant lot at 1340 Coopers Falls Rd. Located at the doorstep to Muskoka, with over 420 ft. of combined frontage on 0.9 acres, backing onto Crown land and bordering the scenic Coopers Falls Trail, the property offers both privacy and endless recreational possibilities. Situated directly across from the Black River, its perfect for paddling, swimming, or fishing.The bungalow, renovated to the studs in 2003, is fully insulated including the floor and can be converted into a 4-season home or getaway. Updates include metal roof (2020), septic system (2009), newer stove (2023), and owned hot water tank. Inside, the versatile layout includes a cozy bedroom plus a sunroom that doubles as a second bedroom or bonus living space. Enjoy mornings with coffee on the deck, afternoons in the fenced vegetable garden, and evenings around the firepit. Additional features include a bunkie/shed, pumphouse, and workshop. Two driveway entrances provide ample parking for trailers, boats, or RVs. With year-round municipal road access, municipal services, and just minutes to Washago, Orillia, and Gravenhurst, this package is perfect for a seasonal escape, downsizing, or creating lasting family memories. Being sold "As Is." (id:61852)
Right At Home Realty
1350 Coopers Falls Road
Ramara, Ontario
A Sweet Retreat! Quaint Bungalow + Vacant Lot = Privacy, Potential & Muskoka Charm! Come and enjoy the autumn colours! This rare opportunity includes two properties being sold together for one price: a charming, well maintained, 1+1 bedroom, 1 bathroom, 3-season bungalow cottage at 1350 Coopers Falls Rd. plus the adjacent vacant lot at 1340 Coopers Falls Rd. Located at the doorstep to Muskoka, with over 420 ft. of combined frontage on 0.9 acres, backing onto Crown land and bordering the scenic Coopers Falls Trail, the property offers both privacy and endless recreational possibilities. Situated directly across from the Black River, its perfect for paddling, swimming, or fishing. The bungalow, renovated to the studs in 2003, is fully insulated including the floor and can be converted into a 4-season home or getaway. Updates include metal roof (2020), septic system (2009), newer stove (2023), and owned hot water tank. Inside, the versatile layout includes a cozy bedroom plus a sunroom that doubles as a second bedroom or bonus living space. Enjoy mornings with coffee on the deck, afternoons in the fenced vegetable garden, and evenings around the firepit. Additional features include a bunkie/shed, pumphouse, and workshop. Two driveway entrances provide ample parking for trailers, boats, or RVs. With year-round municipal road access, municipal services, and just minutes to Washago, Orillia, and Gravenhurst, this package is perfect for a seasonal escape, downsizing, or creating lasting family memories. Being sold "As Is." (id:61852)
Right At Home Realty
Ph09 - 7165 Yonge Street
Markham, Ontario
Fully Furnished Corner bright spacious 9 ft ceiling with unobstructed panoramic view. 3 bed, 2 bath penthouse unit of 1250 sq. ft area + Panoramic terrace (About 210 SF). One Of The Largest 3 Br+Den Floor plans In This Building, Luxury upgraded design with stainless steel appliances. Plus 1 parking (Second Parking negotiable), This Elegant Suite, Your Family & Friends Will Be Greeted W/Warmth.The Living Room Provides Quiet Retreat To Enjoy Good Company Or Simply Relax Under The Ambience Of The Large Sun Filled Windows And Breathtaking View..Must See open balcony. Direct access to indoor shopping mall, supermarket, food court, clinics, restaurants.. Close to HWY 407, TTC, Public Transit (id:61852)
International Realty Firm
8 Crestridge Drive
Vaughan, Ontario
Modern And Stylish Executive Freehold Townhouse In The Prestigious Bathurst And Rutherford Community. Walk out Lower. South Exposure Premium Lot Overlooking Green Space with Private Backyard . Open Concept Living With 10' Ceiling On Main, 9' On Upper And 8' In Lower. offering approx. 2454S.F. (1866S.F .+ Lower 588S.F. As Per Mpac). Spent Loaded With Lots Of $$$ Upgrades On Upgrades. Hardwood Floors, Upgraded Kitchen And Appliances, Upgraded Bathrooms And More... Close To Schools, Shopping, Parks, Transit And Highways. Must Be Seen To Compare! Just Move In And Enjoy! (id:61852)
Homelife Landmark Realty Inc.
301 - 55 South Town Centre Boulevard
Markham, Ontario
Right In The Heart Of Markham, New Torlys Luxury Floor (2022), Spacious Split 2 Bedroom Design With 80sf Balcony Which Is The Biggest Balcony On 3/F, Facing Quiet East Side Park View; Gated Complex with 24 Hrs On-site Security; Unionville High School Zone, Viva Buses At Door, Next To RBC Building, Steps To Schools, Shops, Restaurants, Parks; Mins To Go Train Station, Hwy404 & Hwy407; Excellent Facilities Include Indoor Pool, Sauna, Exercise Room, Pool Table, Party Room, Many G/F Visitor Parkings, Immediate Possession (id:61852)
Homelife Landmark Realty Inc.
2 James Gray Drive
Toronto, Ontario
Prime North York property, This well-maintained 5-level backsplit is uniquely designed with 3 separate entry units, each with its own washroom, Newer hardwood floor throughout, Upgraded kitchen cabinets on main, New light fixtures & Pot lights in living / dining room, Stone fireplace in family rm, Three private entrances to each level perfect for multi-generational living or generating high, stable rental income from nearby CMCC students. Conveniently located within a 5-minute walk to CMCC College, Zion Heights Middle School, and A.Y. Jackson S.S, as well as close to a shopping mall, community center, and public transit. Notable upgrades including Hardwood floor, Cabinet & Granit counter top in the kitchen, light fixtures, This property offers a rare opportunity for comfortable self-living & an excellent investment with rental income potential. (id:61852)
Real One Realty Inc.
82 Boulton Avenue
Toronto, Ontario
Gorgeous Riverdale Luxury Modern Three Levels Townhouse! Just Steps From The Vibrant Queen Street E. This Home Has It All: Grand Open Concept Throughout, Hardwood Flooring, High Ceilings, Modern Fireplace, Detached Garage, Kitchen W S/S Appliances, Undermount Sink, Island...! Large Windows Allow In Tones Of Natural Light Throughout. 3rd Floor Master Retreat With His And Her Walk-In Closets & Massive 5 Piece Ensuite Bathroom. Do Not Miss It ! (id:61852)
Homecomfort Realty Inc.
34 Greylawn Crescent
Toronto, Ontario
Well-cared Lovely Family Home Nestled in a tranquil Neighbourhood in the Desirable Wexford/Maryvale community. Upgraded concrete driveway With No Sidewalk - good for 6 cars. Quality Hardwood Flooring on main floor. Gourmet Kitchen With Granite Countertop, Backsplash, and Maple Cabinets. Basement With Separate Entrance, 2 large and bright Bedrooms, spacious family room, separate kitchen and 4-piece bathroom. Potential for In-Law apartment and extra Income.This Home Is Perfect For Families, Investors. Seeing is believing. Welcome to your new home! (id:61852)
Homelife New World Realty Inc.
2006 - 28 Freeland Street
Toronto, Ontario
Experience the pinnacle of luxury urban living at The Prestige @ One Yonge, which is perfectly situated in the vibrant heart of downtown Toronto. This stunning 1+den condo boasts 9-foot smooth ceilings and is bathed in natural light. Sleek laminate flooring adds a modern touch, while the gourmet kitchen features high-end built-in appliances. With easy access to Union Station, the lakeshore, and the financial district, along with top-tier restaurants and supermarkets just steps away, convenience and style are at your doorstep. ***Photos edited to remove tenants furniture with AI*** (id:61852)
Royal LePage Signature Connect.ca Realty
5003 - 8 Eglinton Avenue E
Toronto, Ontario
This stunning E Condos - Sky-high living at Yonge & Eglinton! This Offers 1-bedroom suite sits on the 50th floor, unobstructed panoramic east views and a spacious open balcony accessible from both the living room and bedroom. Featuring a sleek modern kitchen with integrated stainless steel appliances and a stylish center island, perfect for dining and entertaining. Custom shade and shade-control blinds add a refined touch. Enjoy hotel-style amenities including an indoor pool, fitness center, and 24-hour concierge. Direct underground access to the Yonge & Eglinton Subway and TTC, with shopping, dining, and entertainment right at your doorstep. (id:61852)
Executive Real Estate Services Ltd.
315 - 60 Central Park Road Way
Toronto, Ontario
A brand-new residence offering timeless design and luxury amenities. Just 3 km from Hwy 427, 7 km from Hwy 401 and renovated, & 5min from Humbertown Shopping Centre -featuring Loblaws, LCBO, Nail spa, Flower shop and more. Residents enjoy an unmatched lifestyle with indoor amenities including a fully equipped fitness centre, guest suites, and elegant entertaining spaces such as a party room and dining room. Close to Top schools, parks, transit, and only minutes from downtown Toronto and Pearson Airport. (id:61852)
Century 21 Atria Realty Inc.
24 - 4552 Portage Road
Niagara Falls, Ontario
Welcome to this stunning 3-bedroom + den, 3-bathroom home located in Niagara Falls! This beautifully maintained property offers a perfect blend of comfort and functionality, ideal for families or professionals seeking extra space. Key Features include 3 Spacious Bedrooms Bright and airy with ample closet space. Versatile Den Perfect for a home office, playroom, or guest space. 3 Bathrooms, Modern finishes for convenience and comfort. Open-Concept Living & Dining Ideal for entertaining. Well-Appointed Kitchen Featuring stainless steel appliances and ample cabinetry. Backyard Great for outdoor relaxation and family gatherings. Prime Location!!! Close to schools, parks, shopping, dining, and major highways. This home is a fantastic opportunity to enjoy the best of Niagara Falls living. Dont miss out schedule your showing today! Please note: The images provided have been professionally staged, digitally for illustrative purposes. (id:61852)
Exp Realty
1111 - 1 Jarvis Street
Hamilton, Ontario
Welcome to 1 Jarvis Street, in vibrant Downtown Hamilton! This brand new condo offers urban living at its finest, boasting a blend of modern features and convenience in a prime location. Step into this bright and spacious carpet free unit featuring 1 bedroom plus den and 1 full bathroom, offering ample space for comfortable living. The open-concept layout is perfect for entertaining, with a sleek kitchen equipped with stainless steel built in appliances, quartz countertops, and a deep sink. The inviting living area is flooded with natural light from the full-sized sliding doors that offer a walkout to the balcony, the ideal spot to enjoy your morning coffee or evening cocktail. The bedroom is a peaceful retreat, complete with a full height window and ample natural lighting. Take advantage of amenities such as a yoga room, fitness centre, and lounge / co-workspace, and ideal 24-hour concierge service. Located in the heart of Hamilton, you'll enjoy easy access to McMaster University, shops, restaurants, parks, and entertainment options, as well as proximity to transit hubs for effortless commuting. (id:61852)
Right At Home Realty
43 - 100 Hollywood Court
Cambridge, Ontario
Prime location right off of Hwy 401! Welcome to this inviting home featuring a cozy living room and a carpeted staircase upon entry. The first floor includes access to the garage, a secondary entrance, a versatile space suitable for a small office, and stairs leading to the basement. Upstairs, you'll find a functional kitchen, dining area, combined family room, washroom, and a laundry area with washer and dryer. The second floor also provides access to an outdoor balcony. The third floor offers a spacious master bedroom, two additional bedrooms, and a three-piece bathroom. Hardwood floors adorn the second and third floors, with carpet on the stairs. Appliances included are a washer, dryer, fridge, dishwasher, and stove. The home is equipped with a smart thermostat, HVAC system, and AC. Parking is available in the driveway and garage. Walking distance to various shopping centers! Walmart, Canadian Tire L.A fitness steps away from home. (id:61852)
Exp Realty
