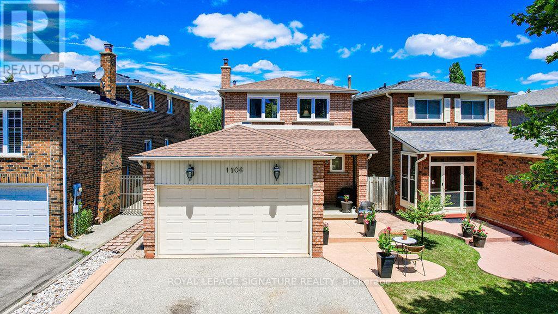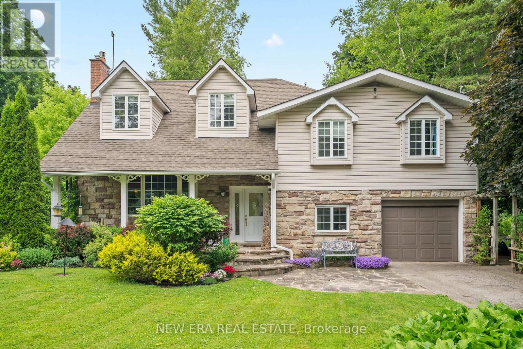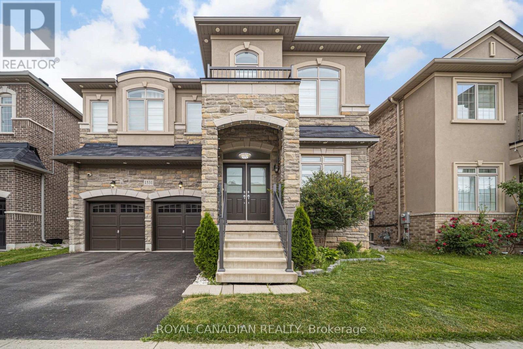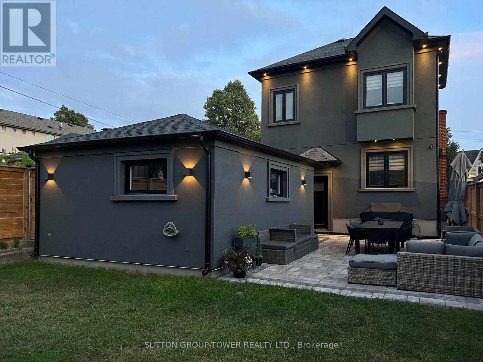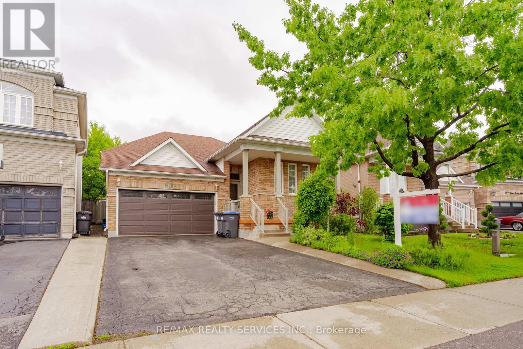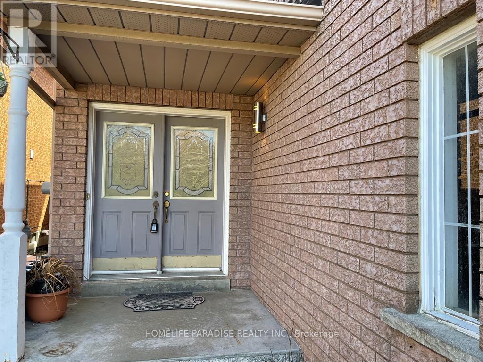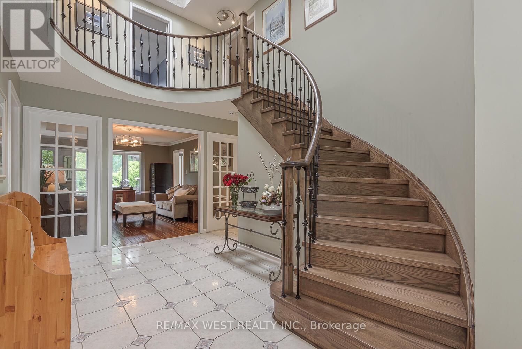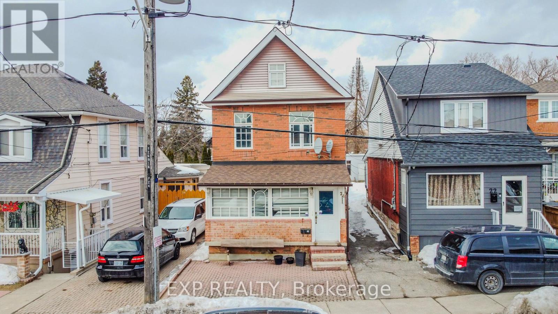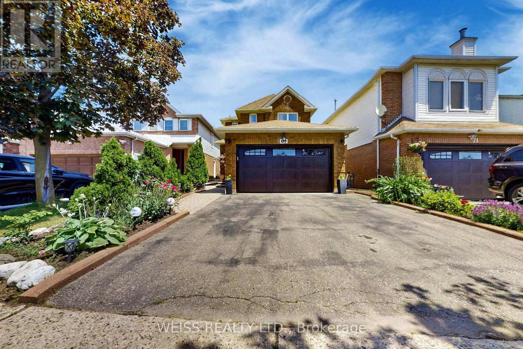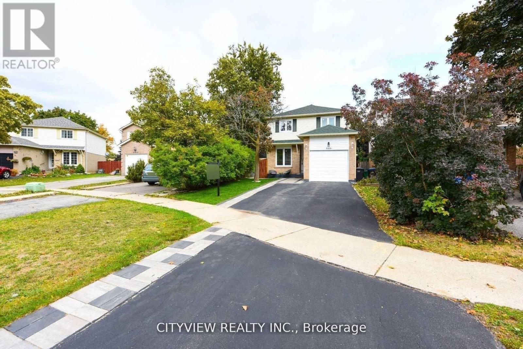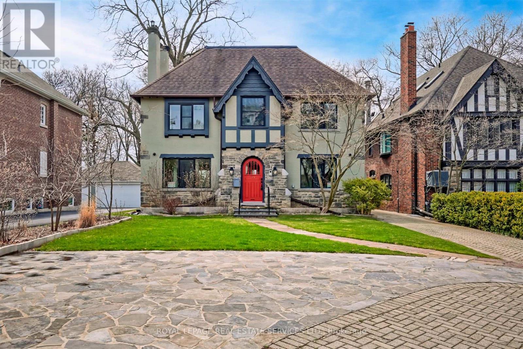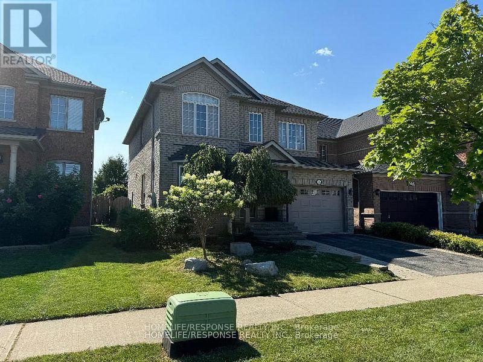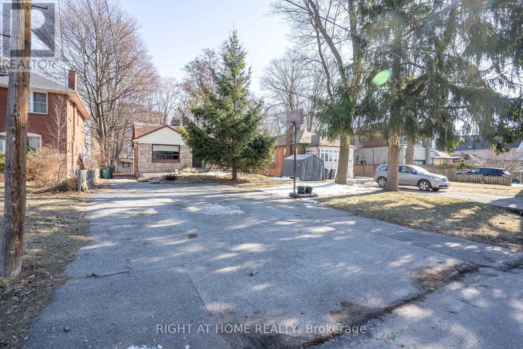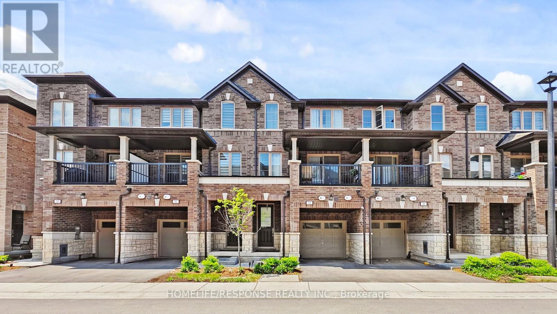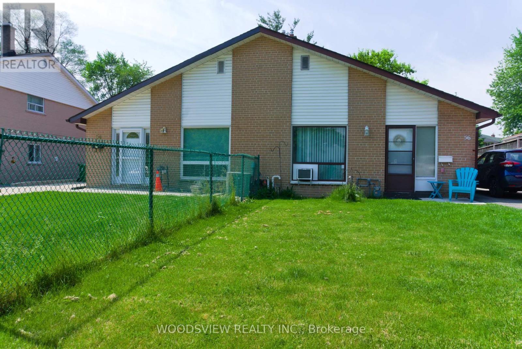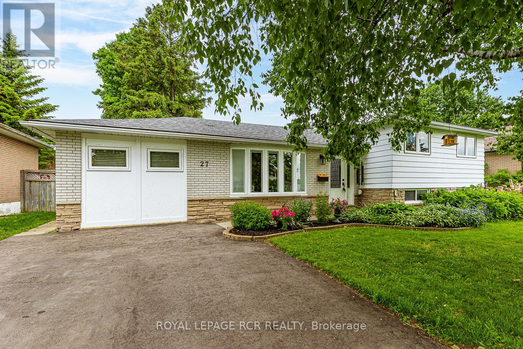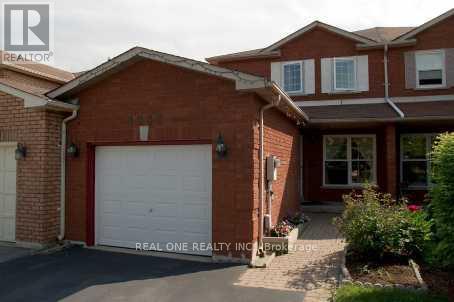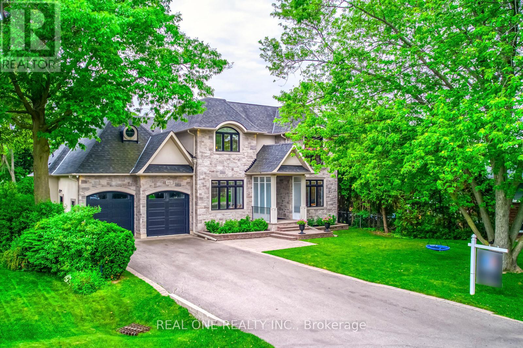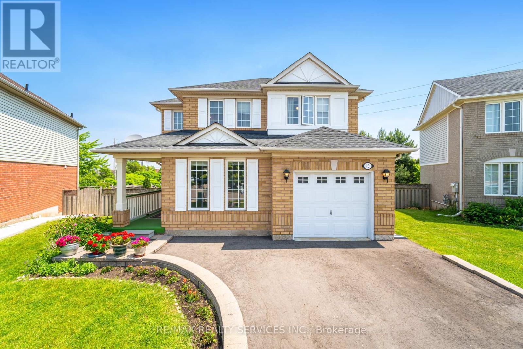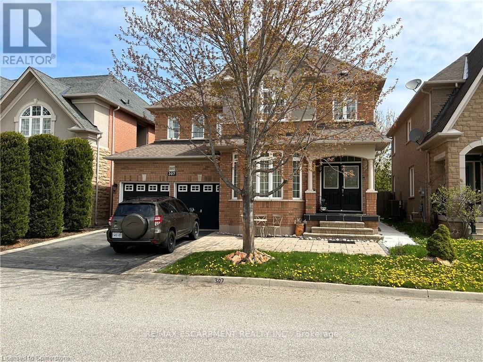1106 Highgate Place
Mississauga, Ontario
Welcome To This Fully Renovated 3 Bedroom, 4 Bathroom House. It Offers The Ideal Balance Of Style, Functionality, And Everyday Comfort, Making It Perfect For A Family Seeking A Truly Comfortable Space. You Will Be Immediately Impressed By The Quality Of The Renovations. The Main And Second Floor Features Rich Hardwood And Tile Flooring (Installed 2017), Creating A Clean And Modern Feel Throughout. The Beautifully Renovated Kitchen Is Both Classic And Functional, Boasting Solid Oak Cabinets, Granite Countertops, And Stainless Steel Appliances, Including A Brand-New Stove Installed In 2023. Upstairs, You Will Find Three Spacious Bedrooms And Two Fully Renovated Bathrooms. The Primary Bedroom Includes A Modern Ensuite. The Main Bathroom Includes A Custom Vanity With Solid Maple Cabinets And Quartz Countertop. The Main Floor Powder Room Is Equally Refreshed, Making It Perfect For Guests. Thoughtful Upgrades, Such As Refinished Stairs, Updated Trim, Baseboard, And All New Interior Doors, Contribute To A Consistent And Polished Look Throughout The Home. Elegant New Light Fixtures Add A Warm Ambiance To Each Room. In Addition To The Cosmetic Upgrades, Major Home Systems Have Also Been Updated. A New Roof (Installed In 2017), New Windows (11 In Total), And A Full Set Of Appliances Replaced In 2017 Provide Peace Of Mind. The Fully Fenced Backyard Is An Ideal Space For Children To Play, Pets To Roam, Or Hosting Outdoor Gatherings. The Partially Finished Basement Has A 3 Piece Bathroom And A Finished Multi-Purpose Room. A Two-Car Garage And A Four-Car Driveway Further Enhance The Practicality Of This Home, Making It Ideal For Families With Multiple Vehicles Or Guests. Close To Schools, Parks, Playgrounds And Trails. Easy Access To Transit And Shopping. This Move-In Ready Home Is Filled With Thoughtful Touches, Perfect For Those Seeking To Grow, While Relaxing, Enjoying And Creating Lasting Memories. (id:61852)
Royal LePage Signature Realty
22a Broadview Avenue
Mississauga, Ontario
Architecture & Design At Its Finest With This Oversized "Not So Semi" Port Credit Gem; The Largest On The Street Offering Over 4,300 sq. ft. Of Total Space. Dripping with style & functionality & Loaded With Millwork Bonuses At Every Turn. This impressive home Is A Loft-like Airy & Bright Sanctuary With 12ft. Sloped Ceilings (Upper Level) - 9ft. Main & Lower. White Oak Harringbone-Laid Flooring, Walk-In Closets & Organizers Throughout. 245 sq. ft. Covered/Cladded Terrace Walking Down To A Large Stone Patio & Fully fenced Pool-Sized yard That Goes On For Days! Wide Single Attached Garage W EV Charger Rough-In; Walk-In To Proper Mudroom. 8ft Solid Core Interior Doors. Heated Basement Floors. A Rare Level Of Overall Quality & Design. Prime Location On A Quiet Street Near The Lake & Walking Distance To "Brightwater"; A Master Planned Community On The Waterfront Offering 300,000 sq. ft. Of Exciting Brand New Retail & Amenities To Come. (id:61852)
Psr
49 Credit Road
Caledon, Ontario
Welcome to 49 Credit Road, a stunning residence nestled in the tranquil community of Cheltenham, Caledon. This exquisite and picturesque home offers a private backyard oasis backing onto the serene Credit River, complete with a private patio by the river and a Gazebo, perfect for relaxation and entertaining. Enjoy the natural beauty and privacy of this exceptional setting. Inside, you will find a sunlit sunroom, a cozy breakfast area, and a private office space. The home also features 4 spacious bedrooms, including a private nursery in the primary bedroom, offering comfort and convenience for your growing family. Complete with the primary bedroom, is a sitting area, a fireplace, and walk out to private balcony. Throughout the home, you will appreciate the elegance of hardwood floors and the thoughtful design that maximizes the above grade living space. Don't miss this unique opportunity to own a piece of paradise in Cheltenham! (id:61852)
New Era Real Estate
1531 Mendelson Heights
Milton, Ontario
Stunning showstopper in the highly sought-after Ford community! This beautifully maintained and fully upgraded 5-bedroom detached home offers an impressive 3,313 sq ft of elegant living space that perfectly blends luxury and functionality. Step through a grand double door entry into a bright, open-concept main floor highlighted by soaring 9-ft ceilings, pot lights, and rich oak stairs with striking iron spindles. The expansive family room features a cozy gas fireplace and extended windows that bathe the space in natural light, seamlessly connecting to an extraordinary chefs kitchen. Here you'll find stainless steel appliances, upgraded tile flooring, luxury quartz countertops with a matching backsplash, extended cabinetry, a huge pantry, and a massive centre island with a breakfast bar perfect for casual meals or lively gatherings. The separate formal living and dining rooms provide wonderful spaces to entertain. Upstairs continues to impress with 9-ft ceilings and generously sized bedrooms, including a stunning primary Bedroom complete with a lavish ensuite and oversized closets. Four additional bedrooms offer great space and well-appointed closets, ideal for a growing family. Luxury tiles 24 by 24 in kitchen and hallway, abundant pot lights, and a carpet-free design create a fresh, modern atmosphere. Added exterior cameras offer peace of mind, while the double garage enhances everyday convenience. Located close to top-rated schools, scenic parks, and shopping, this meticulously crafted, move-in-ready gem delivers an unmatched lifestyle in one of the area's most desirable neighborhoods. Don't miss your chance to make this exceptional home yours! (id:61852)
Royal Canadian Realty
560 Glen Park Avenue
Toronto, Ontario
Nestled In The Serene, Tree-Lined Embrace Of Yorkdale-Glen Park, 560 Glen Park Ave Is A Meticulously Reimagined Residence, Remodeled With Timeless Elegance And Modern Sophistication. Masterfully Renovated With A Commitment To Quality, Seamlessly BlendingHigh Quality Craftsmanship With Family Functionality. Every Element Has Been Thoughtfully Upgraded To The Highest Standards. Soaring Ceilings And An Expansive Gourmet Kitchen, Designed For Entertaining And Creativity, Anchor The Homes Inviting Layout. A Lutron Smart Home System Creates An Ambiance Of Refined Luxury, While Radiant Heated Floors And Spray Foam Insulation Ensure Year-Round Comfort And Efficiency. The Manicured, Fully Fenced Lot Features A Beautifully Landscaped Patio, Ideal For Elegant Outdoor Gatherings. An Oversized Garage, Doubling As A Versatile Workshop, And Parking For Up To Six Vehicles Complete This Exceptional Offering. Discover A Sanctuary Of Style And Practicality In One Of Toronto's Most Coveted Neighborhoods, Crafted For Those Who Seek Unparalleled Quality And Sophistication. (id:61852)
Sutton Group-Tower Realty Ltd.
195 Van Scott Drive
Brampton, Ontario
Looking for a Move in Bungalow featuring Comfort & Style in a very Desirable Area close to all amentias. Home Features Spacious Entrance & Separate Entrance from Garage. Formal Living and Dining Room. Renovated Family Size Kitchen , 4 Appliances, Ceramics, Walkout to Deck, Landscaped & Fenced Yard. Main Floor Features 2 Generous Bedrooms , Primary , 4 pc Ensuite & Walk in Closet. Entrance from garage leading to basement featuring 10 ft Ceilings, 4 pc bath , over size bedroom, above grade windows, R/I kitchen , Load of storage, Cold Cellar. Do not miss this one, book your appointment. (id:61852)
RE/MAX Realty Services Inc.
3586 Indigo Crescent
Mississauga, Ontario
Beautiful,spacious upgraded semi-detached house with 3 BR,3.5Baths at a very safe and desirable neighborhood in Mississauga avaiable for lease.Close ot Schools,plazas,transportation,amenities,medical clinic.Ensuite bath and WIC to the primary Bedroom.Laminate flooring in all the bedrooms.Accent walls in entrance,living room and basement.Full washroom and big closet in the basement which can be used as another bedroom.Chanderlier in dining room and fancy light in the entrance and stair hall.Granite counters and back splash in Kitchen.Ample storance closets.Huge deck with a Gazebo in the back yard.No carpet in the house.All utilities to be paid by the tenant.The property is being furnished before closing.Short term rentals may also be considered for eligible tenants (id:61852)
Homelife Paradise Realty Inc.
5812 Beech Grove
Caledon, Ontario
Wow !! Fully Renovated, Step Into Private Country Living In Caledon With Lots Of Natural Trees, Almost 6 Acres In Caledon Steps From Airport Road. Raised Bungalow With 2 Car Garage, Loads Of Natural Light. Living Room W/Fireplace, ,New Reno Kitchen, New Flrs, New Stucco Outside. Large Master Bedroom Features 2 Walk In Closets, Walkout To Deck & 4 Pc Ens. Spacious Bdrms, 5 Pc Bath. Partially Fin Basement With Woodstove, Pot Lights & Wo To Patio, Surrounded By Multi-Million Dollar Properties, Lrg Backyard. ** This is a linked property.** (id:61852)
Royal LePage Flower City Realty
22 Kimbark Drive
Brampton, Ontario
Welcome to 22 Kimbark Drive! This charming detached bungalow offers spacious living with 3 bedrooms on the main floor and 2 additional bedrooms in the basement, perfect for growing families or potential rental income. The home features a functional layout, a bright and inviting living space, and plenty of natural light. Located in a desirable neighborhood, 22 Kimbark Drive is close to all amenities, schools, parks, and convenient transportation options. Whether you're looking for a family home or an investment opportunity, this property is a must-see! (id:61852)
RE/MAX Gold Realty Inc.
12 Barr Crescent
Brampton, Ontario
AMAZING WHITE SPRUCE ESTATES GORGEOUS UPGRADED PROPERTY THROUGH-OUT SITUATED IN THE QUIET + SAFE COURT SECTION OF THIS FAMILY NEIGHBOURHOOD! SITUATED ON A SPECTACULAR LOT WITH MATURE TREES, TWO TIER DECKING WITH AWNINGS + LIGHTING! SUNKEN HOT TUB! TRIPLE DRIVEWAY -FITS 9 CARS! RENOVATED LARGE KITCHEN. W/O TO DECKS. PRIVACY, YOU CAN OVERLOOK HEART LAKE CONSERVATION FROM UPPER LEVEL ALSO! GORGEOUS HARDWOOD CUSTOM HICKORY WOOD STAIRCASE WITH WROUGHT IRON. HUGE ROOMS AND PRIMARY BEDROOM WITH UPGRADED 5PC ENSUITE. HARDWOOD ON UPPER LEVEL TOO. NEWER SKYLIGHT, FINISHED BASEMENT WITH 2 MORE BEDROOMS + 3PC BATH AND GYM. COZY BROADLOOM, CROWN MOULDING, POT LIGHTING, CAC, CVAC AND BELL SECURITY SYSTEM, ROOF 2019, WINDOWS AND PATIO DOORS 2017, KITCHEN AND FURNACE 2020, SHOWS 10++. PLS NOTE THIS IS A UNIQUE AND SOUGHT AFTER NEIGHBOURHOOD WITH VARIOUS VALUES DEPENDING ON WHERE ITS SITUTATED. THE LOT, SQFT + UPGRADES. THIS MEADOWVALE MODEL FEATURES THE FORMAL DINING RM IN THE MIDDLE, CURRENTLY THIER LIVING ROOM + PREFER THE DINING ROOM AT THE FRONT ROOM. WHAT A VIEW WITH ALL THE COLOURS IN THE FALL! BEING BESIDE HEART LAKE CONSERVATION. AWESOME HOME! (id:61852)
RE/MAX West Realty Inc.
24 Goldwin Avenue
Toronto, Ontario
Location, Location, Location! Welcome to 24 Goldwin Ave, Toronto, A Charming and spacious 3+1 bedroom, 3-bathroom family home designed for comfort, convenience, and versatility. Nestled in a family-friendly neighborhood, this home sits on a premium 140 ft deep lot, offering plentyof outdoor space for entertaining, gardening, or simply relaxing. Inside, you'll find a well-designed layout perfect for a growing family. The finished basement features a separate living area, kitchen, bedroom, and bathroom, making it ideal for extended family, a private retreat forteens. Enjoy the best of city living with parks, schools, a healthcare center, and shopping, FreshCo etc just minutes away. This is more than just a house; it's a place to call home or a Delight for an Investor. Don't miss out on this fantastic opportunity! (id:61852)
Exp Realty
69 Wooliston Crescent
Brampton, Ontario
Gorgeous Home in Wonderful Sought-After Neighbourhood. Walking Distance to Many Amenities. Close to Schools, 401 Hwy, Shoppers World Mall and Bus Terminal. Potential for In-Law Suite With Approved License from the City. Newly Updated Kitchen With New Countertops, New Stove, New Dishwasher, Backsplash, Freshly Painted And Updated Flooring. Family Room With Fireplace And Walk Out to Patio, Lovely Garden, And Much, Much More. Must Be Seen!!! Easy Showings!!! (id:61852)
Weiss Realty Ltd.
6459 Tisler Crescent
Mississauga, Ontario
Lower Level Only!!! Freshly Painted Beautiful One Bedroom Plus Den Basement Apartment W/ Own Separate Entrance. Unit Features Laminate Flooring Throughout, Open Concept Living/Kitchen. Large Master Bedroom Overlooking Open Concept Den. Tenant Has Own Washer/Dryer And Basement Entrance. Excellent Location Close To Schools, Shopping Centre, Bus Terminal, And Go Station.Tenant To Pay 30% Of Utilities (id:61852)
Cityview Realty Inc.
324 Riverside Drive
Toronto, Ontario
Stunning luxury duplex in prime Swansea - a rare gem on Riverside Drive.Elegance meets opportunity in this exquisitely renovated, back to the bricks, 2 1/2 storey detached home, nestled in the heart of prestigious Swansea, with easy access to Bloor Street and the subway. Finished to the highest standards, this rare offering blends sophisticated design with investment potential - perfect for multi-generational/ communal living, live-in with income, or a premium rental property. A secure investment in these turbulent times. Showcasing a handsome stone and stucco exterior, this home exudes curb appeal and timeless charm. Inside, the suites feature custom kitchens, luxury stone and tile finishes, high-end appliances, engineered hardwood flooring, and cozy fireplaces that bring warmth and style to every living space. With 7 spacious bedrooms and 4 luxurious washrooms in total, comfort and function are seamlessly integrated throughout this bright and exceptionally spacious home. Enjoy incredible treetop views from multiple vantage points, and take full advantage of the private drive with both front and rear parking, plus a rare double garage. This home offers the best of both worlds: peaceful living just moments from vibrant shops, transit, top schools, and the natural beauty of nearby Humber River parks and trails. A truly unique and luxurious property in one of Toronto's most sought-after neighborhoods! A very special opportunity. (id:61852)
Royal LePage Real Estate Services Ltd.
3254 Mcdowell Drive
Mississauga, Ontario
Amazing 4 Bedroom + 4 Washroom Detached House in the Heart of Churchill Meadows. Great Layout. Family Room. Hardwood Flooring on the Main Level. living room and a family room , finished basement , great area with great schools , close to major malls and shops , easy access to hwy 401 and 403 , sun filled home with many upgrades , this one you can call home (id:61852)
Homelife/response Realty Inc.
1045 Deta Road
Mississauga, Ontario
Amazing Opportunity To Buy Solid Bungalow On Huge Ravine Like Lot On The Border Of Mississauga & Etobicoke. Fantastic Re-Development Opportunity. Many Multimillion Dollars Homes Already In The Area. Very Private Setting, Deep Yard With Many Trees. Sitting Proudly On A 50 X 300-Foot Lot. Easy Access To Schools, Dixie Outlet Mall, Sherway Gardens, Golf Course, Port Credit Yacht Club, Parks, Banks, Supermarket, Transports. Close To Qew And Hwys. Steps To Lake. (id:61852)
Right At Home Realty
32 Vestry Way
Brampton, Ontario
Welcome to 32 Vestry Way, Brampton A Modern 3-Storey Townhome in a Prime Location Discover contemporary living at its finest in this beautifully designed 3-bedroom townhome nestled in a highly sought-after Brampton community. This spacious 3-storey residence features an inviting open-concept living and dining area with gleaming hardwood floors, perfect for entertaining or relaxing with family. The modern kitchen offers sleek finishes, ample cabinetry, and quality appliances. Upstairs, the bright and airy master bedroom includes a private ensuite, providing a serene retreat after a long day. Enjoy the added functionality of a ground-level recreation room with a separate rear entrance ideal for a home office, studio, or small business. With no homes behind, you'll enjoy extra privacy and peaceful views. Additional highlights include: Convenient visitor parking directly in front of the unit. Close proximity to Claireville Conservation Area for nature lovers and outdoor enthusiasts. A well-maintained, family-friendly neighborhood with easy access to amenities, highways, and transit, This versatile and stylish townhome at 32 Vestry Way is the perfect blend of comfort, convenience, and modern living. Don't miss your opportunity to call it home! (id:61852)
Homelife/response Realty Inc.
277 Centre Street N
Brampton, Ontario
Don't miss out on this gem in the neighborhood! Location, location, location! This beautiful detached home is move-in ready and located in a desirable area. The home features a spacious layout, including separate family, living, and dining rooms. It boasts an upgraded modern kitchen,two fireplaces, and pot lights on the main level and in the basement. The large sun-filled windows throughout the home create a bright and inviting atmosphere. With four generously sized bedrooms and parking for four cars, this property also includes a finished basement complete with a kitchen,living room, bathroom, and an additional bedroom. This home is a must-see! (id:61852)
RE/MAX Realty Services Inc.
56 Lightwood Drive
Toronto, Ontario
Location! Location! Location! This home is ideal for a first time home buyer, an investor or someone looking to renovate. Discover the opportunity to have a home for the perfect blend of comfort and potential at 56 Lightwood Dr! This 4-level back split is nestled on a quiet, family-friendly street, offering abundant space and versatility for any lifestyle. Hardwood floors throughout, a private driveway, and a spacious layout, this home is an ideal option for families looking to enter the market, and eager investors. With the convenience of nearby schools, parks, transit, and shopping. ***Home is sold in as-is condition, without warranties or representation*** (id:61852)
Woodsview Realty Inc.
27 Rustic Crescent
Orangeville, Ontario
This beautiful 4-bedroom, 3 level side split home is perfectly located in Orangeville within walking distance to schools and parks and a short drive to all your shopping needs, rec centre, and downtown Orangeville. Its proximity to highways 9 & 10 also makes for an easy commute. The property features a fully fenced backyard, an enclosed dog run, an enclosed garden, and a shed. The garage has been converted to extra living space, allowing for an extra-large living room and a laundry/mud room with direct access to your backyard. The dining room also features a walk-out to the backyard deck and views to the kitchen, which includes stainless steel appliances and gas stove. Upstairs, you will find two bedrooms. The primary suite was originally two bedrooms and has been converted into a large suite with his and her closets. The lower level, with a separate entrance perfect for in-law potential, features a 3-piece bathroom, laundry hookup and two bedrooms. A second lower level with 5-foot ceilings and two rooms completes the home. (id:61852)
Royal LePage Rcr Realty
Unit 2 - 1235 Blackburn Drive
Oakville, Ontario
Furnished One-Bedroom Apartment for LeaseIdeal for students, this cozy one-bedroom unit is located in the highly sought-after Glen Abbey neighborhood. Enjoy walking distance to the top-rated Abbey Park High School, Pilgrims Wood Public School, and the community Recreation Centre. Convenient access to highways and the GO train makes commuting a breeze.No Pets/No SmokingRental application and supporting documents required prior to booking a showing.The landlord may request a brief interview before scheduling a viewing.This is a great opportunity to live in a vibrant and desirable area! ""Provide All Support Document Before Showing"" (id:61852)
Real One Realty Inc.
332 Sawyer Road
Oakville, Ontario
A Magnificent Custom-Built Home: Nestled in the Quiet Southwest Oakville, This 5+1 Bedroom, 6 Bathroom Residence is a Luxury Living. Boasting an Expansive 6000+ Sqft of Living Space on an Oversized Private Lot, The Main Floor Showcases a Primary Bedroom Suite with a Luxurious 6-pcs Ensuite, Providing Southwest-Facing Views that Bask in Sunshine Throughout the Day. The Chefs Kitchen is a Culinary Haven, Featuring a Generous Island, Custom Glass Cabinets, and Top-of-the-Line Appliances.The Great Room is with Soaring Ceilings and a 2-Way Fireplace that Seamlessly Connects to the Backyard Oasis. Solid Oak Flooring Throughout, Upstairs, Three Additional Bedrooms, including a Skylight Bathroom Ensuite, Offer Comfortable Living Spaces with Abundant Storage Options.The Finished Basement, with its Open Concept Design, Offers Versatile Spaces for Fitness, Entertainment, and Recreation. A Nanny Bedroom with a 3Pc Bathroom and a Relaxing Sauna Provide Added Comfort and Luxury. **EXTRAS** Pictures are pre-listing Pictures (id:61852)
Real One Realty Inc.
18 Sherbo Crescent
Brampton, Ontario
Beautiful & Well Maintained 3 Bedroom Detached Home in great neighbourhood having lot of great features like Hardwood Floors, It's beautiful Big Pie shaped Lot, Quiet Street, Ravine Lot, Beautiful Wooden Deck, New Driveway, Lots of Natural Light,Finished Basement with Rec Room, Bedroom & 3 pc. Ensuite, Close to Go Station and lots More!!!!!!! (id:61852)
RE/MAX Realty Services Inc.
Basement - 307 Burloak Drive
Oakville, Ontario
BEAUTIFULLY FURNISHED 2 BEDROOMS BRIGHT & SPACIOUS BASEMENT APARTMENT WITH PRIVATE SEPARATE ENTRANCE. FULLY RENOVATED WITH HIGHEST QUALITY AND MODERN FINISHES! CARPET FREE UNIT WITH HUGE BRIGHT WINDOWS, LARGE BEDROOMS, INCREDIBLE KITCHEN WITH GRANITE COUNTERTOPS, ALL BRAND NEW 4 SS APPLIANCES, AND WASHER & DRYER. INVITING LIVING ROOM WITH EASY ACCESS TO THE YARD, OVERSIZED DINING ROOM ADJUSTING THE RENOVATED KITCHEN OFFERING LOTS OF CUPBOARDS AND STORAGE SPACE. METICULOUSLY MAINTAINED, SOUND PROOF SPACE FOR YOUR PRIVATE COMFORTABLE LIVING. JUS MOVE-IN READY & ENJOY. NOTHING TO DO BUT BRING YOUR SUITCASE. MOST SOUGHT AFTER LOCATION IN THE PRESTIGIOUS LAKESHORE WOODS NEIGHBOURHOOD ABUNDANT WITH FOREST, NATURAL TRAILS, PARKS AND ONLY FEW BLOCKS TO THE FANTASTIC LAKEFRONT! COMMUTER DELIGHT WITH QUICK ACCESS TO QEW, AND PUBLIC TRANSIT BY THE DOOR. CONVENIENTLY LOCATED WITHIN WALKING DISTANCE TO ALL AMENITIES AND GREAT SHOPPING. TENANT PAYS 30% OF TOTAL UTILITIES (HEAT, HYDRO & WATER) OR AN EXTRA $200 A MONTH TO COVER UTILITIES AND FULL INTERNET & NETFLIX. A+++ TENANTS. RENTAL APPLICATION, FULL CREDIT REPORT, JOB VERIFICATION ARE REQUIRED. NON SMOKER. ROOM SIZES ARE APPROXIMATE PROVIDED BY SELLER. ATTACH SCHEDULE B. (id:61852)
RE/MAX Escarpment Realty Inc.
