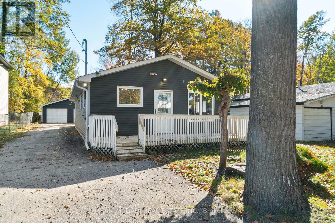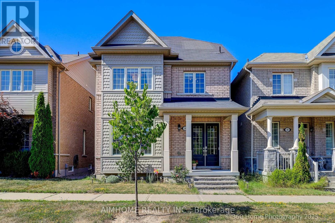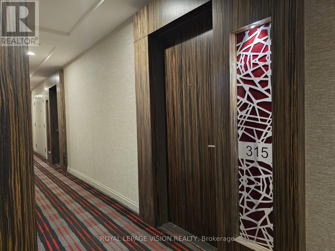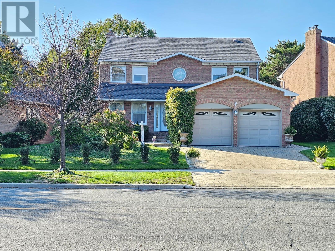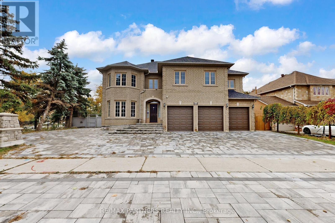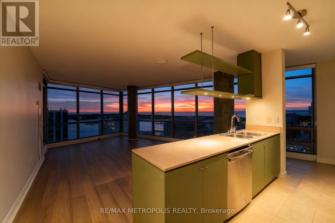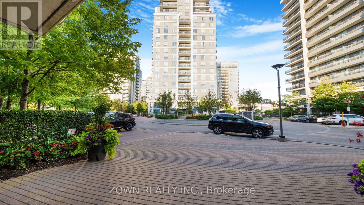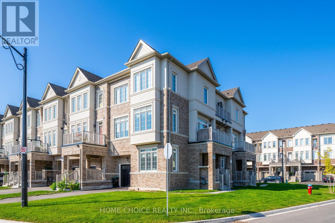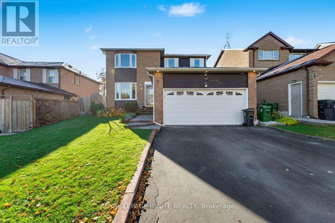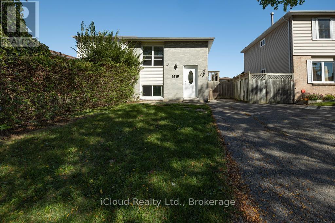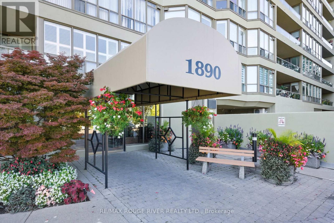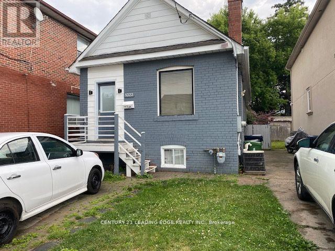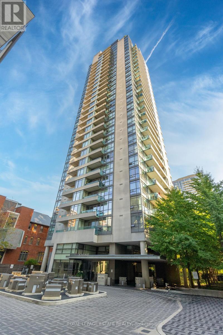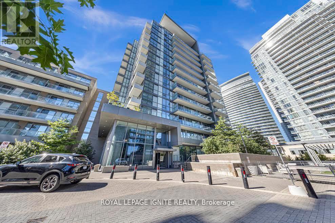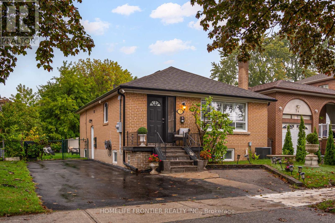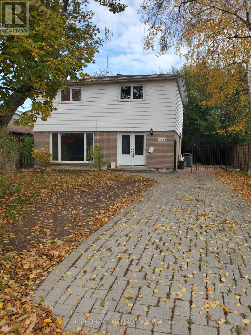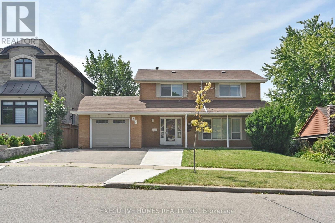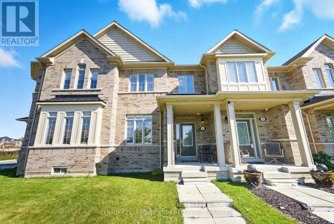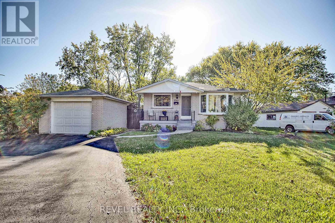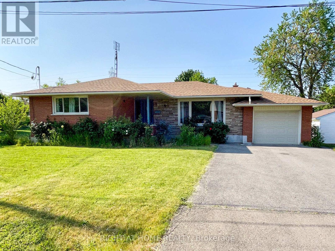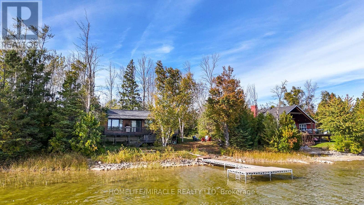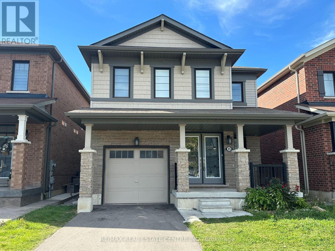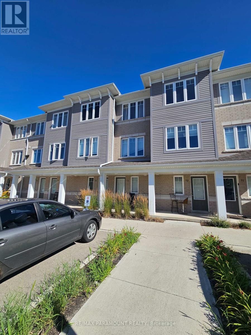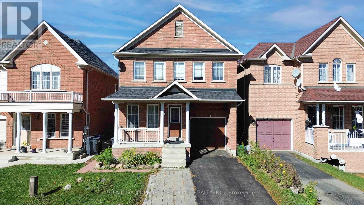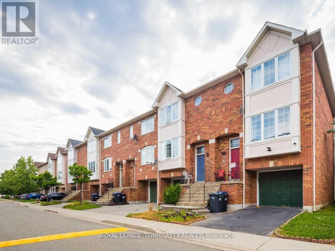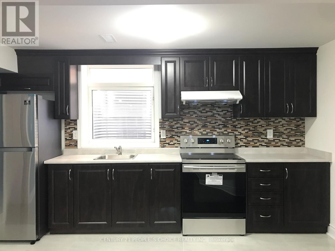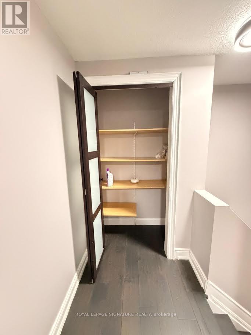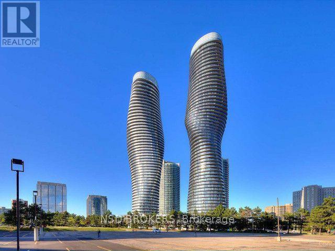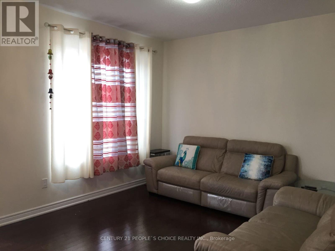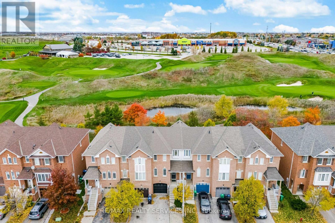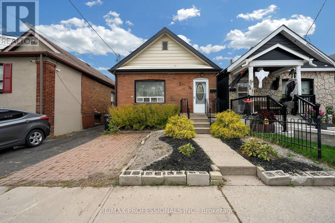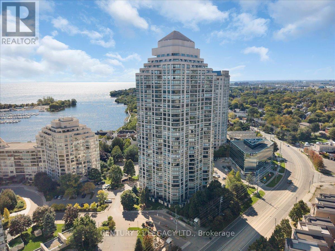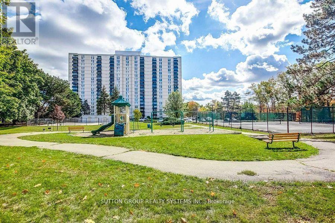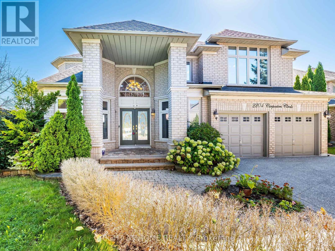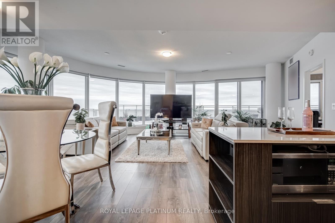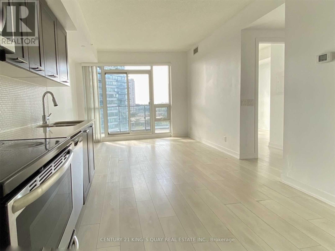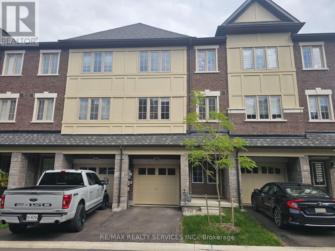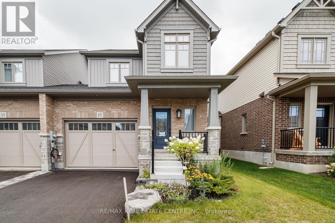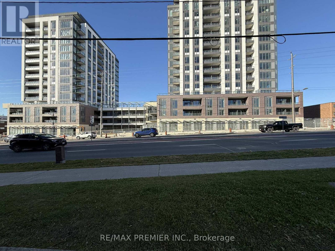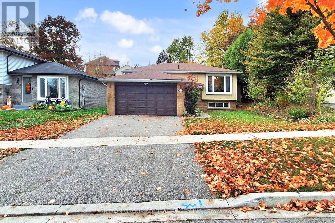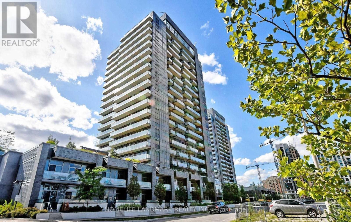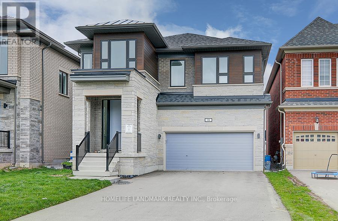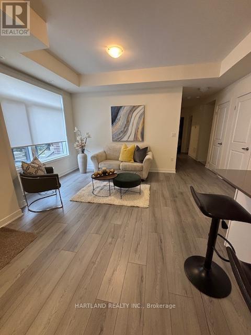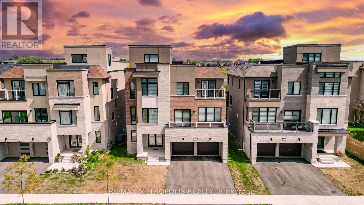462 Woodland Avenue
Burlington, Ontario
Welcome to the heart of downtown Burlington! Larger than it looks, this lovely 2+1 bedroom bungalow, 2 full baths, a generous spacious addition, overlooking the gorgeous gardens and large salt water pool. Double car garage w/parking up to 5 spaces. Freshly painted throughout, 3 Fireplaces! Finished rec room w/bar area great for entertaining your guests or teen retreat! Enjoy Burlington's fabulous shops, restaurants and pubs, providing the ideal blend of convenience and tranquility. Steps to Spencer Smith Park's gorgeous waterfront, where you can enjoy the many festivals, splash pad, parks & wintertime skating, festival of lights! One of Canada's top rated cities! (id:61852)
RE/MAX Escarpment Realty Inc.
1805 River Road W
Wasaga Beach, Ontario
A bright and spacious 2-bedroom, 2-bath bungalow offering comfort and convenience. The home features an open-concept layout with a cozy living area, gas fireplace, and walkout to a large private deck. The kitchen provides plenty of storage and natural light, perfect for everyday living. Situated just minutes from Beach Area 1, the river, Stonebridge Town Centre, schools, restaurants, and scenic walking trails. Enjoy a relaxed lifestyle close to all Wasaga Beach amenities while being surrounded by nature and recreation. (id:61852)
Sam Mcdadi Real Estate Inc.
18 Saddlebrook Drive
Markham, Ontario
Overlooking park, sun filled beautiful home, complete renovated and upgraded from top to bottom with modern design and elegant style, featuring 4+2 bedrooms, 5 washrooms, hardwood floor, pot lights throughout, den on 2nd floor can be used as bedroom for kid or guest, finished basement with 1 bedroom,1 media room (can be used as guest room), stylish washroom, so many upgrades have been done. Steps to bus stop, school, parks, pond, nearby green land full of natural beauty with creek, birds and trees, walk to prestigious upper Canada daycare and school, close to community center and everything. (id:61852)
Aimhome Realty Inc.
315 - 8763 Bayview Avenue
Richmond Hill, Ontario
Discover this recently renovated and spacious 1+1 west-facing unit with stunning sunset views, featuring two washrooms, stylish vinyl flooring, and a versatile den that can be used as a home office or second bedroom. Flooded with natural light, this bright unit offers unmatched convenience with a bus stop right at your doorstep, easy access to Highways 407 and 404, and walking distance to grocery stores, restaurants, schools, and scenic greenbelt trails. Dont miss this fantastic opportunity Book your private viewing today! (id:61852)
Royal LePage Vision Realty
9 Longwater Chase
Markham, Ontario
Feng Shui Certified by Master Paul Ng.** *Home on High Life Cycle for Wealth, plus good energy for Health, Learning and Relations. *Incoming street brings in money energy without directly confronting entrance. Set on one of Unionville's most distinguished streets, 9 Longwater Chase offers a rare opportunity to own a home where historic charm and modern luxury co-exist in perfect harmony.Gracefully positioned in the exclusive Bridle Trail enclave, a neighbourhood inspired by the beauty of Unionville's storied past this distinguished residence welcomes you with timeless curb appeal, sun-drenched living spaces, and renovated gourmet kitchen. Large formal rooms are perfect for entertaining and extended families. Four large bedrooms, a basement awaiting your creativity and fabulous wide lot. Beyond your doorstep, Unionville's beloved Main Street with its cobblestone charm, boutique shops, fine dining, and art galleries is minutes away. Modern amenities are close by, with Downtown Markham five minutes away. Leading schools, parks, and commuter routes are just minutes from home.A rare offering for the discerning buyer who demands excellence, heritage, and lifestyle in equal measure. ** (id:61852)
RE/MAX Prime Properties - Unique Group
46 Green Ash Crescent
Richmond Hill, Ontario
This stunning 4-bedroom residence offers elegant living space, complete with a rare 3-car garage. Nestled in a prestigious, family-friendly neighbourhood, the home showcases award-winning landscaping with fully interlocked front and rear yards and a beautifully upgraded backyard garden ($$$).The bright and spacious interior features hardwood floors throughout the main and second levels, a grand oak spiral staircase, and a professionally finished basement with a separate entrance leading to a 1-bedroom nanny suite equipped with a 3-piece ensuite and laminate flooring. A built-in elevator shaft provides future potential for reinstallation or upgrades to enhance accessibility. Enjoy cozy evenings by one of two fireplaces and take advantage of the home's unbeatable location - just steps to Adrienne Clarkson P.S. (French Immersion), parks, shopping, and everyday amenities. Prime convenience with easy access to Hwy 404, Hwy 407, Yonge Street, and the Viva Transit Terminal. (id:61852)
RE/MAX Partners Realty Inc.
2503 - 5 Mariner Terrace
Toronto, Ontario
Million-dollar views meet downtown sophistication in this exceptional corner suite at Harbourview Estates. Soaring above the city, this 2-bedroom plus den residence spans over 1,260 sq. ft., showcasing panoramic southwest vistas of the lake, islands, and skyline through floor-to-ceiling windows. The den is a fully enclosed space, ideal as a third bedroom or a quiet home office. Recently updated with new wide-plank laminate floors throughout, this bright and carpet-free layout offers both comfort and style.The modern kitchen is designed with function and flair, featuring an island with breakfast bar seating, sleek built-in appliances, and an adjacent pantry for added storage. The primary bedroom enjoys unobstructed views, a generous walk-in closet, and a spa-inspired ensuite bath. The open balcony invites you to take in breathtaking sunsets and marina breezes.Residents have access to the 30,000 sq. ft. SuperClub: enjoy a 25m indoor pool, full gym, spin & yoga studios, basketball and squash courts, tennis, bowling, billiards, ping pong, and more - plus BBQ terraces and a children's play zone. Included are one owned parking space, a storage locker, high-speed internet, and Bell Fibe TV.This is lakeside living redefined - where luxury meets lifestyle, just steps from the waterfront and downtown vibrancy. (id:61852)
RE/MAX Metropolis Realty
201 - 85 North Park Road
Vaughan, Ontario
Spacious one-bedroom, one-bathroom condo with 1 parking spot and a locker, ideally situated in the heart of Thornhill. Excellent access to Promenade Bus Terminal, Highway 7, Highway 407, and major streets. Bright unit featuring 9-foot ceilings, an open-concept dining and living area, and a walk-out to a spacious balcony. Kitchen highlights include stainless steel appliances, granite countertops, a stylish backsplash, and abundant cabinet space. Primary bedroom offers a walk-in closet and a 4-piece main bathroom. Enjoy resort-style amenities such as an indoor pool, party room, gym, media room, billiards, sauna, and more. Proximity to parks, schools, Promenade Mall, and the community center. Dont miss this exceptional opportunity! (id:61852)
Zown Realty Inc.
35 Rotary Way
Bradford West Gwillimbury, Ontario
LUXURIOUS 4 (3+1)Br 3 Wr End unit Freehold Townhouse feels like Semi-Detached Home On A PREMIUM * 29 Ft Wide Front Lot 3 Car Parking Built by Great Gulf (One of the biggest model) in the Heart of Bradford** Great curb appeal with architecturally inspired layout, *R.A.R.E.* 9 " Feet Ceiling on Main floor, 2nd floor ad 3rd floor, Large porch & Foyer, Convenient main floor Den which can be used as Bedroom or Office, Spacious Great Room Concept with HUGE Balcony to entertain yourself or guests, Designer's kitchen with quartz countertops , High end Stainless Steel Appliances. Breakfast & Dining area with Extra large windows plenty of sunlight, Pot lights on second floor, Upper floor has 3 spacious size Bedrooms and two full washrooms , The oversize Master Bedroom offers spacious walk in closet with ensuite has standing glass shower, Enjoy Living In CARPET-FREE Home, Easy access to Public Transit, Hwy 400, Go Train, Schools, Parks, Shops, Restaurants & So Much More! (id:61852)
Home Choice Realty Inc.
20 John Stoner Drive
Toronto, Ontario
Spacious 4 + 2 Bedroom Detached Home with Separate Entrance Basement Apartment! Pride of ownership shows in this well-maintained home owned by the same family for 16 years. Features hardwood floors throughout, large windows with plenty of natural light, and a practical main floor layout with separate living, dining, and family rooms that flow together seamlessly. The updated kitchen overlooks the backyard, perfect for family gatherings. Upstairs offers four generous bedrooms, including two recently renovated ensuite bathrooms. The fully finished basement has a separate entrance, two bedrooms, a kitchen, bathroom, and laundry-ideal for in-laws or rental income. Exterior highlights include a double car garage, large double driveway, and wide walkways along the sides of the home. Furnace replaced in 2020.Prime location near schools, parks, bike and conservation trails, with easy access to Highway 401, Markham, and a walkable shopping centre just around the corner. A perfect opportunity for large families or investors looking for a turnkey property with income potential! (id:61852)
Royal LePage Ignite Realty
1419 Outlet Drive
Oshawa, Ontario
Welcome to this beautiful and well maintained detached Raised bungalow, located on the highly sought after Lakeview Community, This home features 2+2 bedroom, 2 bathroom with open concept living and dining with a beautiful kitchen that walks out to the deck. It has a large backyard perfect for entertaining family and friends with options for a hot tub Installation! All renovations include flooring and kitchen was done in 2023. The painting was recently done. This home is perfect for your young professionals, family or an Investor! (id:61852)
Icloud Realty Ltd.
604 - 1890 Valley Farm Road
Pickering, Ontario
Experience the coveted and completely renovated Cartier Model, the premier corner suite in Tridel's Discovery Place featuring two walk-outs to a private balcony and over 1500 sq. ft. of a contemporary open floor plan with bright, elevated southeast views. Step inside and discover refined living where every detail has been thoughtfully curated: a redesigned chefs kitchen with quartz counters, an island and breakfast bar, sleek stainless steel appliances, and abundant storage. The luxurious ensuite offers a large step-in glass shower, quartz counters, and storage cabinetry. Both bathrooms have been fully renovated & Hunter Douglas custom blinds complete the contemporary aesthetic. This elegant residence includes both ensuite storage and a separate storage locker, as well as an exclusively owned parking space. Enjoy a resort lifestyle year round in a gated community, featuring large indoor and outdoor swimming pools, a hot tub, tennis and squash courts, fitness gym and party rooms, guest suites, 24-hour security, and ample visitor parking. Condo fees include water, heat, hydro, cable TV, and high speed Internet service ensuring truly stress-free living in a friendly and welcoming community. Perfectly located, you are steps away from the Pickering Town Centre, the library, civic centre, parks, recreation facilities, and the GO Station, with quick access to Highway 401. Book your private showing today & you may be just in time for the 'All Aboard for the Muskoka Steamship Cruise!' (id:61852)
RE/MAX Rouge River Realty Ltd.
Main - 1323 Woodbine Avenue
Toronto, Ontario
Renovated Detached 2 Bedroom Main Floor With Front Pad Parking. Open Concept Layout. Island and granite Counter Tops. Pot Lights. Custom Cabinets. In Suite Laundry. A spacious Garden Shed as Storage. Walking Distance To Parks , Schools, Shopping & Subway. Second Bedroom is small and good for baby room or home office. (id:61852)
Century 21 Leading Edge Realty Inc.
1003 - 281 Mutual Street
Toronto, Ontario
Welcome to Suite 1003 at 281 Mutual Street at Radio City condos, built on the first CBC Radio campus in Toronto. This thoughtfully curated corner suite offers two bedrooms, two bathrooms, and 9-foot ceilings with floor-to-ceiling windows throughout. The southwest-facing balcony spans 100 sq ft and connects to both the living room and the primary bedroom. Enter through a proper foyer that opens directly to city views. The kitchen features maple cabinetry and updated stainless-steel appliances. Radio City offers full amenities including on-site 24-hour concierge & security, gym, sauna, media and party rooms, guest suites, on-site property management, on-site caretakers, and visitor parking. Located on a quiet one-way street, surrounded by Victorian houses & tree-lined streets right off the Church-Yonge corridor, you're moments from the National Ballet School, Yonge-Dundas, Yorkville, U of T, TMU, and the best of Toronto's nightlife and culture. A coveted downtown address designed for comfort and urban convenience. (id:61852)
Royal LePage Estate Realty
207 - 52 Forest Manor Road
Toronto, Ontario
Welcome to 52 Forest Manor, Unit 207. Located at the intersection of Don Mills and Sheppard, this property offers easy access to major highways, including the 401 and 404, making commuting a breeze. This 1-bedroom + den unit features an open-concept layout that gives the space a unique and welcoming feel as soon as you step inside. The den is enclosed with a sliding door, offering the flexibility to serve as a home office or even a second bedroom. The sleek kitchen, complete with stainless steel appliances, flows seamlessly into the living area, giving the unit a modern and upscale vibe. Plus, enjoy the convenience of in-unit laundry no more trips to a shared facility. Located on the second floor, the unit offers a pleasant terrace view, perfect for enjoying your morning coffee or winding down in the evening. Building amenities include a swimming pool, a fully-equipped gym, a theatre room, and a games room ideal for relaxing or staying active in your downtime. With 24/7 security, underground visitor parking, and a friendly concierge, this building provides a secure and welcoming environment for residents and guests alike. Whether you're a first-time homebuyer, an investor or looking to downsize, this is a property you won't want to miss! (id:61852)
Royal LePage Ignite Realty
72 Newton Drive
Toronto, Ontario
Fully Renovated 3-Bedroom Home with Income Potential! Renovated top to bottom, this stunning family home offers a modern lifestyle with a functional layout. The main floor features a modern kitchen with quartz counters & backsplash, built-in stainless steel appliances, pot lights, crown moulding and laminate flooring throughout. The kitchen and bathrooms feel brand new.The finished basement includes 2 self-contained units, each with a full kitchen & bathroom perfect for generating rental income or extended family living. Enjoy a huge backyard with beautiful front and rear landscaping. Located within walking distance to Yonge Street, TTC, shopping, mall, restaurants, parks, and top-rated schools. A rare opportunity to live comfortably while earning rental income! (id:61852)
Homelife Frontier Realty Inc.
Harvey Kalles Real Estate Ltd.
52 Kimbark Drive
Brampton, Ontario
Welcome to 52 Kimbark Dr. A Charming Bungalow in Sought-After Northwood Park! This beautifully maintained 3+1 bedroom, 2-bath all-brick bungalow blends comfort, style, and functionality. The inviting main level features three spacious bedrooms, a 4-pc bathroom, plenty of closets for storage, and bright open living and dining areas with a large bay window. Gleaming hardwood floors flow throughout, creating warmth and character. A glass-enclosed front veranda offers a cozy year-round space to relax and enjoy the view of the front yard in every season.The finished basement with private side entrance adds excellent flexibility, offering an additional kitchen, living area, 3-pc bath, bedroom, and laundry-perfect for extended family, guests, or private use.Step outside to your own outdoor oasis on a generous 50 x 100 ft lot. The fully fenced yard features a deck, gazebo, and shed, surrounded by landscaped gardens and flowers, and backs directly onto a park ideal for quiet evenings, entertaining, or family fun. The long 6-car driveway plus single-car garage provide ample parking for residents and visitors.Located in the desirable Northwood Park neighborhood, this home is close to public and Catholic schools, shopping centers, transit, and a wide range of amenities, making it an ideal choice for families and professionals alike. 3+1 bedrooms & 2 full baths Glass-enclosed veranda & bay window Finished basement with private entrance 50 x 100 ft lot with landscaped yard, deck & gazebo 6-car driveway + garage Prime location near schools, shopping & transit Don't miss this rare opportunity to own a versatile all-brick bungalow in one of Brampton's most sought-after neighborhoods! (id:61852)
Icloud Realty Ltd.
853 Douglas Avenue
Pickering, Ontario
Absolute Beauty Located In Highly Coveted Bay Ridges Area Among Million $$ Custom Homes. Luxury 4 Bedroom And 3 Washroom Home. Steps To Pickering Beach, Frenchman's Bay, Go Train, Hwy 401 And Pickering Town Centre. $$$S Spent On Upgrades, Freshly Painted And New Vinyl Floors And Pot Lights, Energy Efficient Furnace, Air-Conditioner, Tankless Water Heater Routinely Serviced. Energy Efficient Argon Gas Filled Windows. 2 Totally Renovated Designer Washrooms. Spacious Gourmet Kitchen With Gas Stove, Range Hood, Built In Stainless Steel Dishwasher, Granite Counter Tops, Stainless Steel Fridge, And Under Mounted Stainless Steel Sink. Interlocking Driveway, Patio (12 X 35 Feet) And Professionally Designed Stone Edged Flower Beds. Tenant To Pay All Utilities. (id:61852)
Homelife/future Realty Inc.
37 Marcella Street
Toronto, Ontario
Welcome to this spacious 4-bedroom, 5-washroom family home! Conveniently located close to shopping, schools, and public transit. The south-facing dining and kitchen areas provide bright, sunny rooms. This property offers an excellent opportunity for rental income with multiple units. Many upgrades throughout, including new flooring on the main level, a renovated upstairs washroom, pot lights, and a 200 AMP electrical upgrade. Enjoy an open concept living and dining area, plus a walkout finished legal basement with easement. (id:61852)
Ipro Realty Ltd.
14 Drayton Avenue
Ajax, Ontario
Welcome To 14 Drayton Ave, Ajax A Beautifully Upgraded Freehold Townhome In The Sought-After Northwest Ajax Community. This Bright And Modern 3+1 Bedroom, 4-Bathroom Home Features An Open-Concept Layout With 9-Ft Ceilings, Hardwood Stairs With Wrought Iron Pickets, And Pot Lights Throughout. The Stylish Kitchen Boasts Quartz Counters, A Gas Stove, Stainless Steel Appliances, And A Spacious Breakfast Area Filled With Natural Sunlight. The Primary Bedroom Offers A Coffered Ceiling, Walk-In Closet, And A Luxurious 5-Piece Ensuite. The Home Also Includes An Alarm Rough-In For Added Convenience And Peace Of Mind. The Professionally Finished Basement Adds Valuable Living Space With A Large, Bright Rec Room And Ample Pot Lighting Perfect For Entertaining Or Relaxing. Situated On A Premium Lot With No Homes In Front, This Move-In-Ready Gem Is Close To Schools, Parks, Shopping, And Major Highways. A Perfect Blend Of Elegance, Comfort, And Convenience! (id:61852)
Century 21 Leading Edge Realty Inc.
8060 Beaverdams Road N
Niagara Falls, Ontario
Welcome to this lovely detached home, perfect for a growing family. Sitting on a large lot, this home offers plenty of space both inside and out.The main floor features hardwood floors throughout, an updated kitchen, and a bright, open layout that's great for family time or entertaining. The jacuzzi bathroom adds a touch of comfort and relaxation.Downstairs, you'll find a finished basement with a separate side entrance and two extra bedrooms-ideal for guests, teenagers, or a home office.Outside, enjoy your very own backyard retreat with an above-ground pool and a gazebo-perfect for summer fun. This home has everything your family needs-space, comfort, and a great yard to make lasting memories. (id:61852)
Revel Realty Inc.
4 Valley Road
St. Catharines, Ontario
Available for Immediate Occupancy. Excellent opportunity to lease the MAIN FLOOR of this beautiful detached property in St. Catharines. Featuring 3 bedrooms, updated 4pc bath, an oversized living room, and a dining room overlooking the gorgeous, lush backyard, this is the perfect place to call home. Close to all amenities including Niagara Health Hospital, 4th Avenue, Groceries, Shopping, and QEW access. Separate Hydro Meters. Tenant pays 100% Hydro Utility, 60% Gas Utility, 60% Water Utility. In-suite laundry included! Requirements: Lease Application, Employment Letter, Full Credit Report, 2 Pay Stubs, Photo Identification, Personal References. (id:61852)
Right At Home Realty
68 Miller Lake Shore Road
Northern Bruce Peninsula, Ontario
Great Opportunity to own Waterfront four-season, beautiful, spacious, well kept home on the shore of Miller Lake. Wake up to the soothing sight of the sun rising over the glistening waters of the beautiful lake. The spacious, large size deck overlooking the water, is perfect for outdoor entertaining. This three bedroom home has been thoroughly renovated within the past few years: . The heart of the home, the kitchen, has been recently updated to feature modern appliances, ample storage with 2 pantries and lots of cabinets, and a stylish design. Miller Lake is renowned for its abundant opportunities for water activities such as boating, fishing, water skiing, swimming, kayaking, canoeing and paddleboarding lot more . Explore the beauty of the surrounding nature and create lasting memories. (id:61852)
Homelife/miracle Realty Ltd
49 Queens Mary Drive S
Hamilton, Ontario
Step into this beautiful 2-storey detached home that offers the perfect blend of comfort, space, and functionality. Featuring 4 bedrooms and 3 bathrooms, this property is designed with family living in mind. The main floor boasts an inviting open-concept layout between the kitchen and living room, making it an ideal space to gather with loved ones or host friends with ease. A versatile front room offers endless possibilities, whether you envision it as a formal sitting area, a home office, or a cozy reading space. Upstairs, you will find a convenient second-floor laundry room and a spacious primary retreat complete with a private ensuite bathroom featuring a relaxing soaker tub. The additional bedrooms provide plenty of room for family or guests. (id:61852)
RE/MAX Real Estate Centre Inc.
C3 - 24 Morrison Road
Kitchener, Ontario
Step into this beautifully updated 3-bedroom, 2 full bathroom condo townhouse, offering stylish contemporary finishes and a bright, functional layout. The spacious kitchen features stainless steel appliances, a breakfast island, and direct access to a generous private deck-perfect for outdoor dining and entertaining. Enjoy ample storage with large closets throughout, plus a bonus walk-in closet for added convenience. This move-in ready home includes 1 designated parking space and is situated in a meticulously maintained, highly sought-after community. Located just steps from top-rated schools, scenic parks, trails, the Grand River, and Chicopee Park, this family-friendly neighborhood also boasts a private children's park. You're only minutes from Fairview Mall, major retailers, restaurants, and the hospital. Perfect for growing families or savvy investors, this home blends comfort, style, and unbeatable convenience. Don't miss this incredible opportunity! (id:61852)
RE/MAX Paramount Realty
62 Pauline Crescent
Brampton, Ontario
Welcome to this Stunning 2-storey Detached home. Steps to Cassie Campbell Community Centre, 4+2 bedrooms and 4 washrooms, 2 Bedrooms finished basement with full bath and separate side entrance. This brick detached home features separate living, family and dining rooms with hardwood floors + an eat-in kitchen and a breakfast area. The modern kitchen has built-in appliances and a generous breakfast area that opens to the backyard. Enjoy the elegance of hardwood flooring and pot lights throughout the main level. The second floor features 4 spacious bedrooms and an office area. Master bedroom with 4Pc ensuite & W/I closet. The three additional bedrooms also feature hardwood flooring and ample windows. A basement includes a living room, kitchen, washroom, and two bedrooms sharing a 3-piece bath. Don't miss out! walking distance from Freshco, Banks, School and Bus stops. (id:61852)
Century 21 People's Choice Realty Inc.
91 - 80 Acorn Place
Mississauga, Ontario
Rarely Available Full Condo Townhouse In High Demand Extremely Central Location. Extremely Bright Unit W/Hard Floors Throughout, Oak Staircase, Granite Kitchen Counter, Breakfast Area. 3 Well Lit Bedrooms W/Built In Closet Organizers, Master With Full Ensuite & Walk In Closet W/Organizers. Finished Basement/Family Room With Walkout To One Of The Few Fully Enclosed No Maintenance Private Yards. Looking for long-term qualified tenants. (id:61852)
Royal LePage Terrequity Realty
10 Amaretto Court
Brampton, Ontario
Great Location of Brampton!! Spacious, Sun-filled, bright, and Beautiful Legal 2 Bedroom + 1 Washroom Basement Apartment with a Separate entrance available for lease. Walking Distance To Good Rating (Junior and High) Schools & Public Transit is about 500 meters away. Minutes to Mt Pleasant GO Station! 1 parking space on the driveway is included. Close to All Major Groceries, shopping, banks, Triveni Mandir, and Restaurants. No smoking & No pets. Tenants pay 20 % Utilities. NO PETS AND NO SMOKING. (id:61852)
Century 21 People's Choice Realty Inc.
10 Salisbury Circle
Brampton, Ontario
Beautifully renovated semi-detached home in a highly sought-after Brampton neighbourhood! This bright and spacious property features 3 bedrooms, a finished basement with an additional bathroom, and an open-concept main floor with a modern kitchen, granite countertops, pot lights, and hardwood flooring. Enjoy a large backyard perfect for family gatherings and 3-car parking on the driveway. Conveniently located just minutes from schools, GO Transit, shopping, major highways, and all essential amenities. A well-maintained home ready for your family to move in! (id:61852)
Royal LePage Signature Realty
2907 - 60 Absolute Avenue
Mississauga, Ontario
Experience luxury living in the iconic Marilyn Monroe Towers, located in the heart ofMississauga. This unit features one of the best layouts in the building, offering 1200 sq. ft.of interior space plus a massive wrap around balcony. This Condo offers a Blend of Elegance &Convenience for The Residents. AAA Location With Future LRT at Your Door Steps, Square OneAcross The Road, Minutes to All Major Hyws (id:61852)
Century 21 Property Zone Realty Inc.
Upper - 71 Buchanan Crescent
Brampton, Ontario
Spectacular, Sun-Filled, Bright & Very Spacious Facing park no sidewalk Separate Living, Dining, & Family room with Fire Place 3 Bedroom ( Fourth bedroom converted to Huge master B/R),3 Washrooms (Two on 2nd floor and a half on main floor), semi-detached Kitchen W S/S Appliance And Quartz Countertop At A Very Prime Location and great neighbourhood. Laundry On the 2nd Floor. Walking Distance To David Suzuki School And Other Schools, Bus terminal, Highways, Shopping Centres, Grocery Stores, banks, and a minute's drive to Mount Pleasant Go Station. Steps to Triveni Mandir, transit bus stop.Tenants to Pay 75% Utilities and $300 /- Key . Deposit. Basement Is Not included. (id:61852)
Century 21 People's Choice Realty Inc.
38 - 271 Richvale Drive S
Brampton, Ontario
Turn-Key Dream Home Backing Onto Turnberry Golf Course! Welcome to This Beautiful Well Maintained 3 Bedroom Freehold Townhome in The Family Friendly Community Of Heart Lake In Brampton Surrounded By Parks And Pathways, Yet, Close To Shopping Schools & Easy Access To Highways & Transit. This Stunning 3 Bedroom, 2 Bath Home Offers Serene Views & Privacy Rarely Found in Townhome Living Walk Out To Interlock Stone Patio and Gazebo Ideal For Outdoor Entertaining Over Looking The Fall Colours Of The Tranquil Ravine Location Must See!!! (id:61852)
RE/MAX Realty Services Inc.
38 Nickle Street
Toronto, Ontario
Detached Home!!! Amazing opportunity to own a detached home in Toronto. Fully functioning Basement Apartment with separate entrance and separated laundry room. Renovated Kitchen (2022) with stainless steel appliances & granite counters and newer hardwood throughout the main floor (2021). Open concept living with ample sized living and dining. Kitchen door leads to boot room and your backyard, great for entertaining and BBQ'ing! 19 Minute walk to Weston Go Train & 10 minute walk to soon to be coming Eglinton Line. New Roof, some sheathing replaced and insulation added (2022). Do not miss out on this one!!! *Offer date Thursday November 6th at 7pm* (id:61852)
RE/MAX Professionals Inc.
508 - 3071 Trafalgar Road
Oakville, Ontario
Discover modern luxury in this spacious 1+1 bedroom suite at Minto North Oak Tower, located at 3071 Trafalgar Road in North Oakville. With 689 sq. ft. of interior space plus a 45 sq. ft. balcony, this is one of the largest 1+1 layouts available. The full-sized den is ideal for a home office or guest room, while the primary bedroom features a walk-in closet with built-in organizers. This condo features 9-foot ceilings, large windows, and stylish laminate flooring. The kitchen comes with upgraded appliances and a built-in water filter. Smart home features include a smart thermostat and keyless entry. Enjoy top amenities like a gym with yoga studio, lounge, sauna, BBQ areas, games room, pet wash station, and bike storage. Parking is included, with easy access to Highways 407, 403, and QEW.close to Sheridan College, shops, restaurants, public transit...etc. (id:61852)
Century 21 King's Quay Real Estate Inc.
1207 - 2269 Lakeshore Boulevard W
Toronto, Ontario
It's not Just a over 900 Sq feet Condominium, it's a community With World Class Amenities like Fitness Facilities, Tennis/ Squash, Swimming pool, Party Hall, BBQ Place, Library. Panoramic Views from the unit Overlooking The Lake & City In Fantastic Marina Del Ray Community. Just Steps To Marinas, Path And Trails And Only 10 Minutes To Downtown. Amazing view from Penthouse on 34th floor(common element) Open Concept Living/Dining Area With Wall To Wall Windows Allowing For An Abundance Of Natural Light. Renovated Kitchen with Brand new Quartz Counter Top., new push & close cabinet doors. Large Bedroom With A Double Closet And French Doors Leading To The Den which can be used for kids bedroom or office. Condo Fees Includes All Your Utilities , basic internet ,basic cable & ,2 Car parking (Tandem) (id:61852)
Century 21 Legacy Ltd.
103 - 420 Mill Road
Toronto, Ontario
Amazing Main floor 2 Bedroom Corner Unit Consisting of 1045 sq ft. Modern Kitchen and Bath with 2 Spacious Bedrooms, Ensuite Laundry, Brand new appliances and window blinds. Access to great summer activities: outdoor swimming pool, tennis court and playground. Awesome location: TTC, with One Bus To Subway, Highways close by, Walk To All That Centennial Park Has To Offer: - Perfect For Outdoor/Nature Lover+++ (id:61852)
Sutton Group Realty Systems Inc.
2204 Carpenters Circle
Oakville, Ontario
Welcome to this exceptional executive detached home built in 1995 situated on a premium corner lot spanning over 6,900 sq. ft. in the prestigious Heritage Way enclave of Glen Abbey. With more than 2,800 sq. ft. of covered area (excluding the basement), this all-brick residence offers a rare blend of elegance, space, and functionality on a quiet, family-friendly street. Key Features:4+2 Bedrooms & 4 Bathrooms: Spacious layout ideal for growing families or multi-generational living.Fully Finished Basement: Includes a separate walk-up entrance, 3-piece bathroom, and rough-in for a kitchenperfect for an in-law suite or rental potential.Upgrades Throughout: New furnace, thermostat, A/C, and upgraded powder room.Open Concept Main Floor: Vaulted living room ceiling, crown molding, hardwood flooring, and a formal dining room with bay window.Gourmet Eat-In Kitchen: Bright white cabinetry, large breakfast area, and walkout to a beautifully landscaped, fully fenced backyard.Family Room: Cozy gas fireplace and seamless flow into the kitchen.Convenient Amenities: Main floor laundry, inside entry to a 2-car garage, and a covered front entrance. Location Highlights:Steps from top-rated schools, parks, and nature trails.Close to Glen Abbey Recreation Centre.Easy access to shopping, dining, and major highways.This home is a rare opportunity to own a spacious, upgraded property in one of Oakvilles most desirable neighborhoods. Whether you're looking for luxury, comfort, or investment potential this one checks all the boxes. (id:61852)
Right At Home Realty
1514 - 2520 Eglinton Avenue W
Mississauga, Ontario
Look No Further! Luxurious 3+1 BR, 2 WR Condo With a Massive Terrace in the Iconic Arc Building. Offering 1465 sq. ft. of interior space + 997 sq. ft. terrace. Enjoy breathtaking panoramic SE & SW views from your private terrace. Open-concept layout with modern finishes and abundant natural light. in a sought-after location near Erin Mills Town Centre, Credit Valley Hospital, top restaurants, and transit. Minutes to GO Bus, Hwy 403 & 407. Includes 2 Parking's. (id:61852)
Royal LePage Platinum Realty
1004 - 2212 Lake Shore Boulevard W
Toronto, Ontario
This spacious 1-bedroom condo comes with parking and a locker, offering breathtaking south-west lake views from a large private balcony, 9-ft ceilings, and laminate flooring throughout. The primary bedroom features a walk-in closet. Ideally located steps from TTC, waterfront parks, and the lake, with quick access to the Gardiner Expressway, Mimico GO Station, and downtown Toronto including CNE, Ontario Place, and the Financial District. The building boasts premium club amenities, 24-hour concierge service, and is surrounded by conveniences like Metro Supermarket, Shoppers Drug Mart, Starbucks, LCBO, major banks, and more. (id:61852)
Century 21 King's Quay Real Estate Inc.
34 - 68 First Street
Orangeville, Ontario
Charming Brand New 3-Bedroom Townhome Nestled in the Heart of Orangeville! Featuring 9ft Ceilings,Open-Concept Layout, Wood Flooring, Stainless Steel Appliances, Two Balconies, Large Windows and Stylish Finishes No Carpet Wood Flooring Throughout Balcony Off The Master Bedroom Ensuite Bath & Balcony On Main Floor With Deck. Conveniently Located Near Essential Amenities. Shops, Schools, Parks, and Groceries. This Townhouse is the Ideal Blend of Luxury and Convenience! Excellent Location & Opportunity (id:61852)
RE/MAX Realty Services Inc.
15 Shipley Avenue W
Collingwood, Ontario
Welcome to 15 Shipley Ave, Collingwood - A Modern Luxury Semi in the Summit Way Community Step into this brand-new, never-lived-in semi-detached home, located in the desirable Summit Way community of Collingwood. Offering 3 spacious bedrooms, 3 stylish bathrooms, and 1,449 sq. ft. of thoughtfully upgraded living space, this property strikes the perfect balance between elegance and everyday comfort. The open-concept design fills the home with natural light, creating a warm and inviting atmosphere. The modern kitchen is equipped with premium Samsung stainless steel appliances, including a 5-year extended warranty. The main floor also showcases tasteful pot lighting, sleek finishes, and a seamless flow through the living and dining areas - ideal for both entertaining and family life. Notable upgrades include: Custom window coverings throughout, Built-in humidifier for year-round comfort, Full Tarion Warranty protection, Perfectly positioned in the heart of Collingwood, just minutes away from Blue Mountain Resort, where year-round activities include skiing, snowboarding, golfing, hiking, and cycling close to Collingwood's lively downtown, featuring boutique shops, restaurants, and cafés, schools, parks, and community amenities. Don't miss this opportunity to own a beautifully built, move-in-ready home. (id:61852)
RE/MAX Real Estate Centre Inc.
B212 - 715 Davis Drive
Newmarket, Ontario
Welcome to 1 +1 Bedroom condo in Kingsley Square on Davis Drive where modern comfort meets urban convenience. Spacious Bedroom and Practical Layout suite , a private balcony, underground parking, and an owned locker. Enjoy exceptional building amenities designed for every lifestyle, including:24-hour concierge and security fully equipped fitness centre elegant party/meeting room rooftop terrace and garden guest suites and visitor parking Secure underground bike storage perfectly located just minutes from Upper Canada Mall, Hospital GO Transit, major highways, local parks, and a variety of restaurants and shops, Kingsley Square offers the ideal blend of luxury and accessibility. A Must See Condo! (id:61852)
RE/MAX Premier Inc.
192 Nelson Street
Bradford West Gwillimbury, Ontario
Rare Find - Fully Renovated Raised Brick Bungalow! Discover this hidden gem on a quiet, mature street in one of Bradford's most desirable neighbourhoods. Surrounded by lush landscaping, this home offers exceptional privacy and modern comfort. Enjoy 1,800 sq. ft. of totally renovated living space filled with natural light from large newer windows. Beautiful new flooring (2025), freshly painted designer-neutral walls, smooth ceilings with pot lights, and a sleek modern kitchen (2023) make this home move-in ready.The bright, open living-dining area is perfect for family gatherings or entertaining, while the smart layout keeps the three bedrooms tucked away for peace and quiet.The finished lower level with large above-grade windows, wood fireplace, and 3-piece bath offers flexible space for guests, teens, or in-laws. The laundry area with epoxy floors and extra storage can easily convert to a gym, workshop, studio, or secondary kitchen. Step outside to a fully fenced private yard-ideal for relaxing or hosting friends. Fruit trees and berry bushes will greet you in spring! Recent upgrades: Furnace, Heat Pump & Water Tank (2024), Bathrooms (2025), Lighting Fixtures (2025), Front Door (2025), Newer Windows (8 years), Bedroom Flooring (2025), Kitchen (2023). Close to schools, parks, transit, Bradford Lions Club, and all amenities. (id:61852)
Sutton Group-Admiral Realty Inc.
506 - 105 Oneida Crescent
Richmond Hill, Ontario
Welcome to Era 2 Condominiums - The Dawn of a New Era in Richmond Hill! Experience sophisticated urban living in this spacious 2-bedroom, 2-bathroom suite featuring modern finishes, a functional layout, and a private balcony with bright east exposure offering beautiful morning light and neighbourhood views.Located within Pemberton's master-planned community at Yonge & Highway 7, just steps to Viva Transit, GO Station, shops, restaurants, parks, and entertainment.Building amenities include a state-of-the-art fitness centre, indoor pool, whirlpool, sauna, rooftop terrace with BBQs, party room, guest suites, theatre room, and 24-hour concierge.Live in comfort and style - discover elevated living at Era 2 Condominiums! (id:61852)
Homelife Landmark Realty Inc.
98 Beckett Avenue
East Gwillimbury, Ontario
Discover refined living in the prestigious Anchor Woods community of Holland Landing. This stunning detached home offers an artful balance of modern design and timeless elegance, with 3194 sqft of beautifully finished above ground living space designed for families who value comfort, style, and functionality. Rich hardwood floors. The living area is anchored by a cozy fireplace and custom wall unit, creates an inviting setting for both quiet evenings and lively gatherings. The kitchen is as practical as it is beautiful, featuring granite countertops, large center island, overlooking the garden in the back yard and a reverse osmosis water filtration system. Upstairs, the primary suite is a true retreat with its coffered 9 ft ceiling and spa-like 5-piece ensuite complete with elegant quartz finishes. Two additional bedrooms are connected by a stylish Jack & Jill bathroom, while a fourth bedroom enjoys the privacy of its own ensuite. Perfectly positioned near top-rated schools, scenic parks, local amenities, nature trails, Highway 404, and the GO Station, this home offers the perfect blend of tranquillity and convenience.*Full cedar wood fences were installed after the pictures taken, therefore not shown in the pictures. MOTIVATED SELLER, bring your offer!!! Offer accepted anytime at yan.ma.uoft@gmail.com. (id:61852)
Homelife Landmark Realty Inc.
1418 - 1695 Dersan Street
Pickering, Ontario
Welcome to Park District Towns by Icon Homes.. Gorgeous model home for lease. Bungalow model - 917 Sq.ft. 2 Bedroom, 2 Baths - no stairs only at entrance.. Large outdoor Terrace. S/S Steel Appliances including OTR Microwave, Quartz counters with Breakfast Bar. Upgraded 12x24 tiles in Washrooms, Quartz counters w/undermount sink, Laminate Floors throughout,. Surrounded by woodlands, parks, trails and Golf.. 10 min to 401, 407, Pickering Go and Pickering town Centre. This location can't be beat !!! Also for lease suite 1408 Same floorplan and finishes (id:61852)
Hartland Realty Inc.
08 - 165 Tapscott Road
Toronto, Ontario
This Beautiful 2 BR And 2W Stacked Townhouse Is Now Available For lease. The Spacious Bedrooms Include Ample Closet Space and Large Windows. It Also Features An Open Concept Living And Dining Area With Modern Laminate Flooring Throughout. The Upgraded Kitchen Includes Stainless Steel Appliances, A Stylish Backsplash And A Sleek Cabinetry. Enjoy A private Terrace On The Top Level, Perfect For Relaxation And Outdoor Enjoyment. Conveniently Located Near Highway 401, Public Transit, Schools, Shopping And Medical Facilities. Close To Centennial College, U of T Scarborough Campus. Includes One Underground Parking Spot And A Bike Locker. Tenants Are Responsible For All Utilities and Hot Water Tank Rental Fee. (id:61852)
Save Max Infinity Realty
11 Yacht Drive
Clarington, Ontario
Welcome to 11 Yacht Drive in Bowmanville a luxurious waterfront inspired home offering 4,400 sq. ft. of usable space plus a stunning 440 sq. ft. rooftop terrace overlooking beautiful Lake Ontario. This rare gem boasts 7 bedrooms, 6 bathrooms, and 2 full kitchens, making it the perfect property for families or savvy investors. Location, location, location! This home is steps away from the waterfront, scenic trails, and yacht clubs, giving you a lifestyle most only dream of. Plus, you're just a short drive to Toronto, with easy highway access, making commuting a breeze. Families will love being close to top-rated schools, beautiful parks, grocery stores, and shopping centers everything you need is right at your doorstep. Lets not forget the three private balconies and the expansive rooftop terrace where you can enjoy panoramic lake views, perfect for entertaining or relaxing after a long day. This property truly checks every box luxury, location, income potential, and lifestyle. 11 Yacht Dr isn't just a house, its an opportunity to live the dream and invest in your future! (id:61852)
RE/MAX Metropolis Realty

